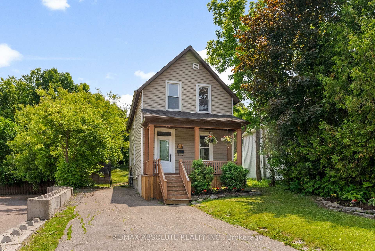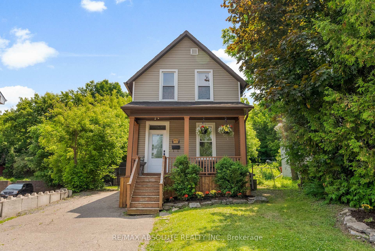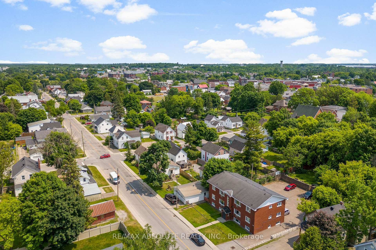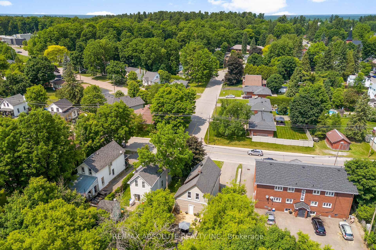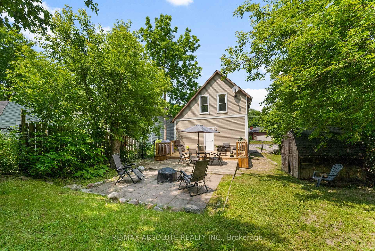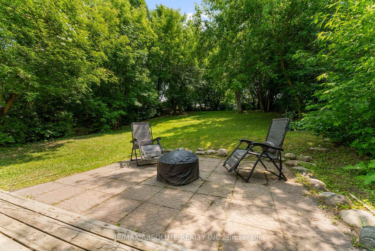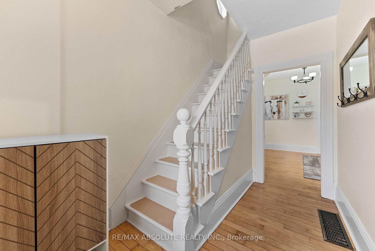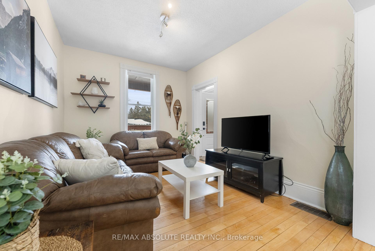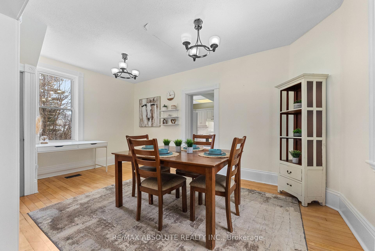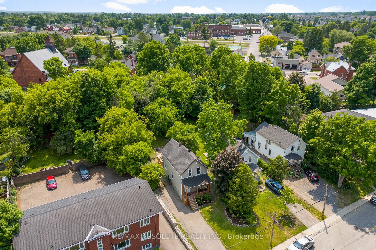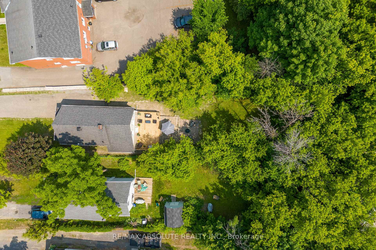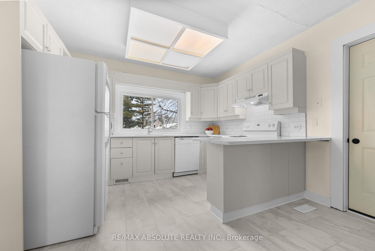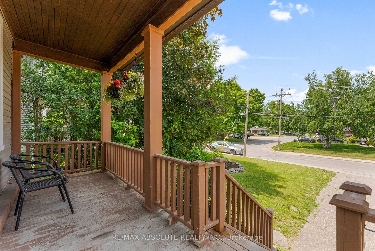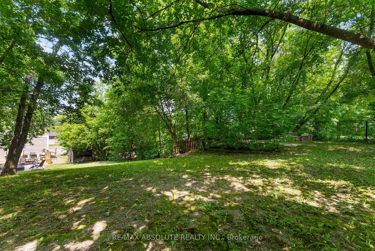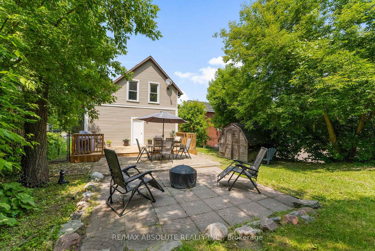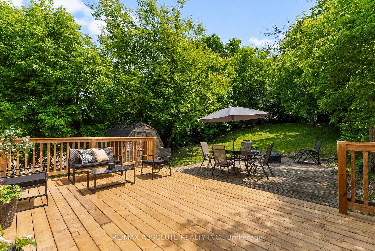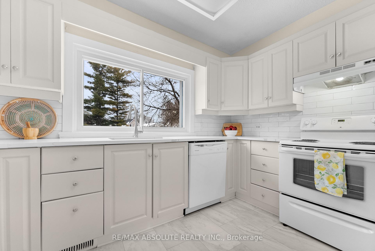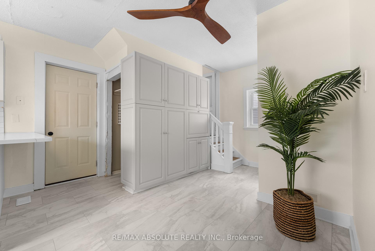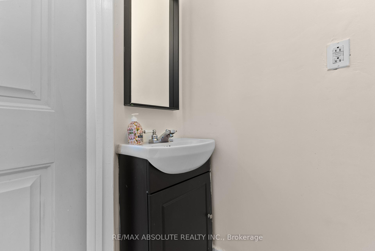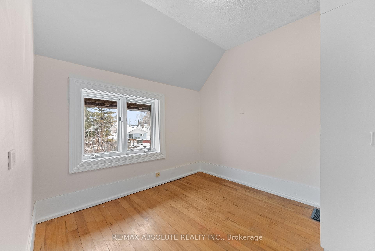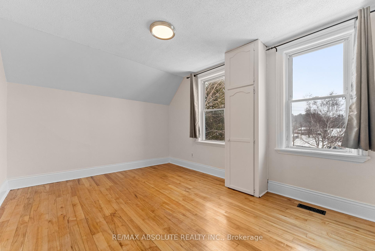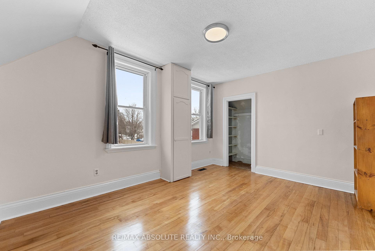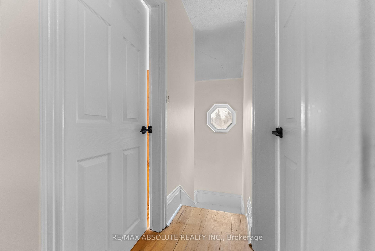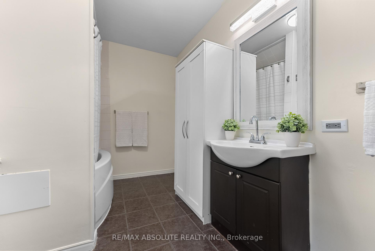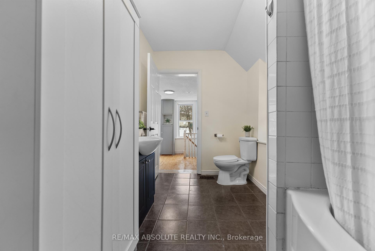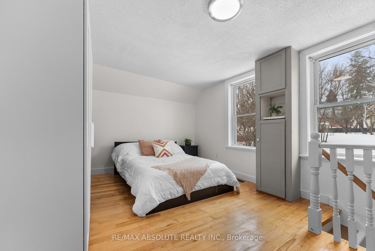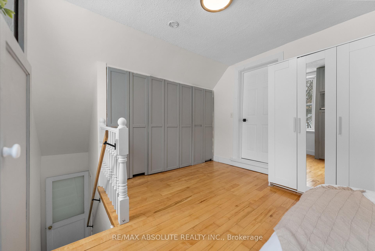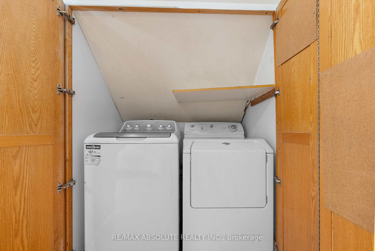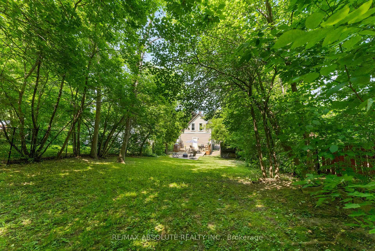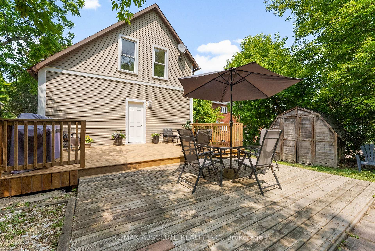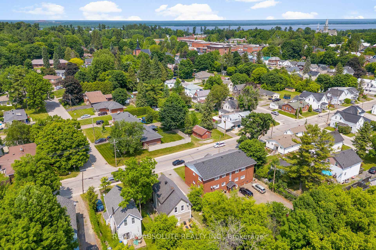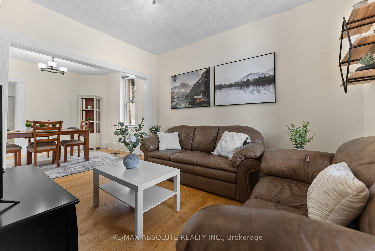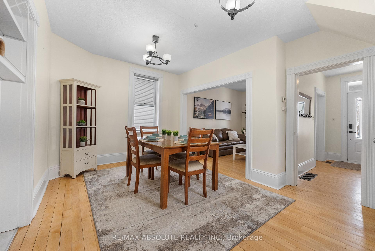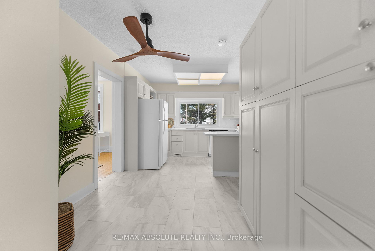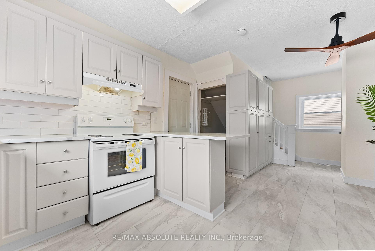$389,000
Available - For Sale
Listing ID: X12230446
134 Victoria Stre , Arnprior, K7S 1T8, Renfrew
| Step into the perfect blend of classic charm and contemporary style in this beautifully updated older home. The kitchen has been renovated to include quartz countertops, new sink, new flooring and is equipped with appliances including a brand new dishwasher! Hardwood floors and large windows in the living and dining rooms add warmth and timeless character to the main floor. There is a two piece bath off the kitchen and a "back staircase". Upstairs you'll find 3 bedrooms. The primary bedroom at the back of the house has a closet housing the washer and dryer plus a cheater door to the main bath. Bedrooms 2 & 3 are a good size. The full bath offers a relaxing soaker tub. Outside enjoy a deep and private back yard, framed by mature trees that provide shade and serenity. The back yard boasts a brand new deck which leads to another deck and patio area. While away the afternoon in this peaceful retreat or walk to downtown Arnprior with it's wonderful shops, restaurants, library, movie theatre and much more. Nature lovers can walk to Gillies Grove with 50 acres of first growth forest complete with hiking trails or Robert Simpson Park with a beautiful beach on the shores of the Ottawa River. An easy 30 minute commute to Kanata......Come and See ! |
| Price | $389,000 |
| Taxes: | $2782.51 |
| Assessment Year: | 2024 |
| Occupancy: | Vacant |
| Address: | 134 Victoria Stre , Arnprior, K7S 1T8, Renfrew |
| Directions/Cross Streets: | Elgin Street West |
| Rooms: | 8 |
| Bedrooms: | 3 |
| Bedrooms +: | 0 |
| Family Room: | F |
| Basement: | Crawl Space |
| Level/Floor | Room | Length(ft) | Width(ft) | Descriptions | |
| Room 1 | Main | Kitchen | 10.99 | 12 | |
| Room 2 | Main | Dining Ro | 8 | 12 | |
| Room 3 | Main | Living Ro | 12 | 8.99 | |
| Room 4 | Main | Bathroom | 2 Pc Bath | ||
| Room 5 | Second | Primary B | 10.99 | 14.99 | |
| Room 6 | Second | Bedroom | 10 | 12.99 | |
| Room 7 | Second | Bedroom | 8.99 | 8 | |
| Room 8 | Second | Bathroom | 4 Pc Bath, Combined w/Laundry |
| Washroom Type | No. of Pieces | Level |
| Washroom Type 1 | 2 | Main |
| Washroom Type 2 | 4 | Second |
| Washroom Type 3 | 0 | |
| Washroom Type 4 | 0 | |
| Washroom Type 5 | 0 | |
| Washroom Type 6 | 2 | Main |
| Washroom Type 7 | 4 | Second |
| Washroom Type 8 | 0 | |
| Washroom Type 9 | 0 | |
| Washroom Type 10 | 0 |
| Total Area: | 0.00 |
| Property Type: | Detached |
| Style: | 2-Storey |
| Exterior: | Vinyl Siding |
| Garage Type: | None |
| Drive Parking Spaces: | 3 |
| Pool: | None |
| Approximatly Square Footage: | 1100-1500 |
| CAC Included: | N |
| Water Included: | N |
| Cabel TV Included: | N |
| Common Elements Included: | N |
| Heat Included: | N |
| Parking Included: | N |
| Condo Tax Included: | N |
| Building Insurance Included: | N |
| Fireplace/Stove: | N |
| Heat Type: | Forced Air |
| Central Air Conditioning: | None |
| Central Vac: | N |
| Laundry Level: | Syste |
| Ensuite Laundry: | F |
| Sewers: | Sewer |
| Utilities-Cable: | A |
| Utilities-Hydro: | A |
$
%
Years
This calculator is for demonstration purposes only. Always consult a professional
financial advisor before making personal financial decisions.
| Although the information displayed is believed to be accurate, no warranties or representations are made of any kind. |
| RE/MAX ABSOLUTE REALTY INC. |
|
|

Shawn Syed, AMP
Broker
Dir:
416-786-7848
Bus:
(416) 494-7653
Fax:
1 866 229 3159
| Virtual Tour | Book Showing | Email a Friend |
Jump To:
At a Glance:
| Type: | Freehold - Detached |
| Area: | Renfrew |
| Municipality: | Arnprior |
| Neighbourhood: | 550 - Arnprior |
| Style: | 2-Storey |
| Tax: | $2,782.51 |
| Beds: | 3 |
| Baths: | 2 |
| Fireplace: | N |
| Pool: | None |
Locatin Map:
Payment Calculator:

