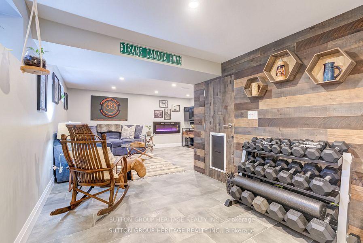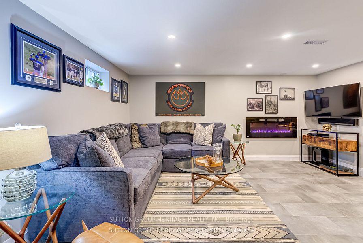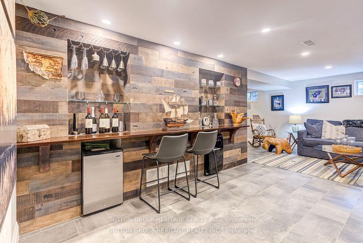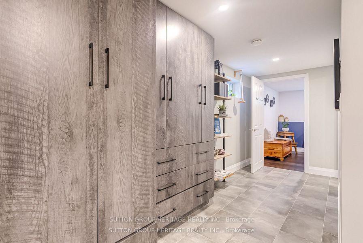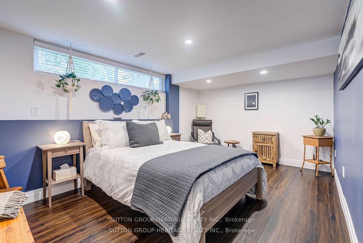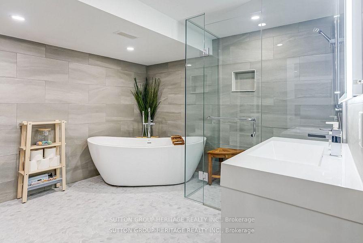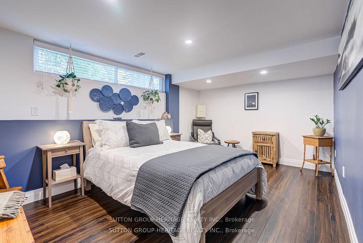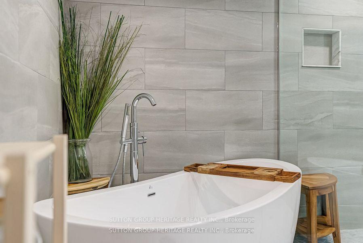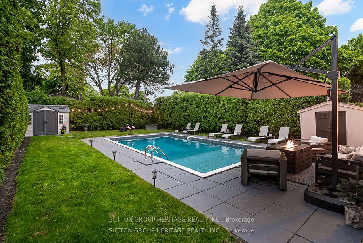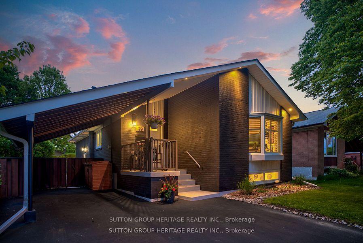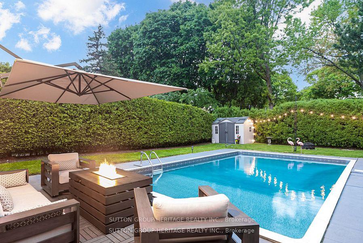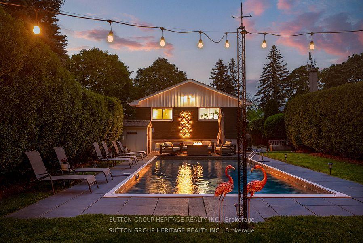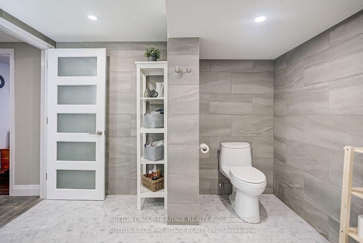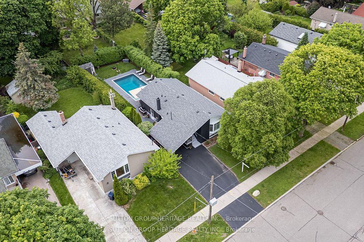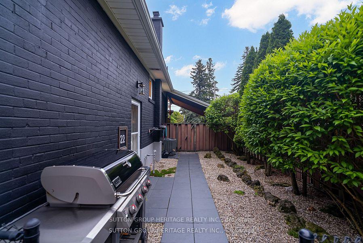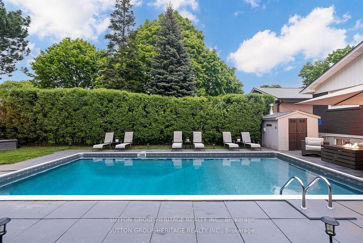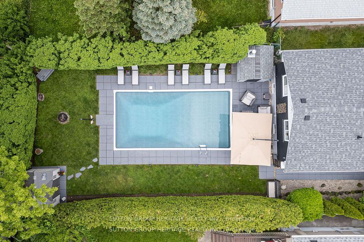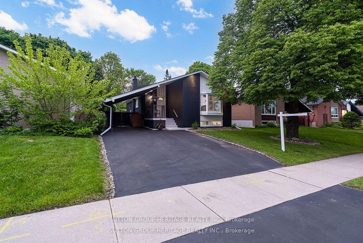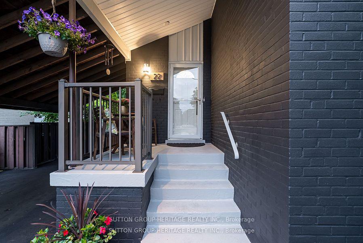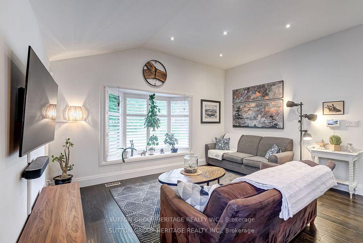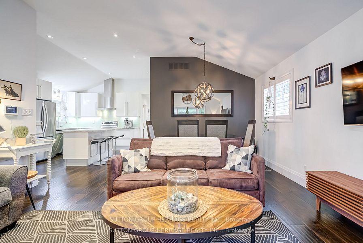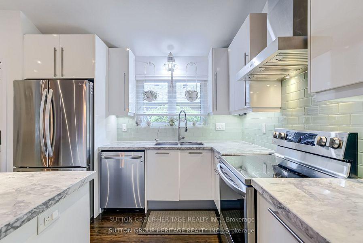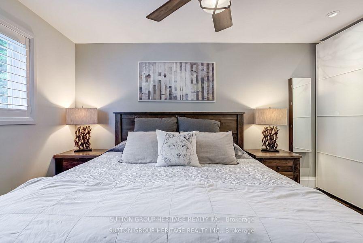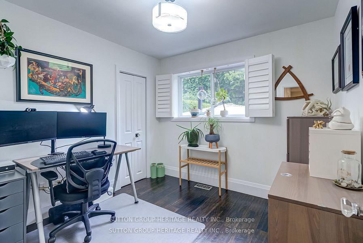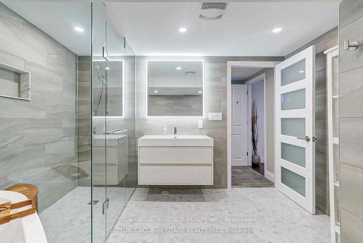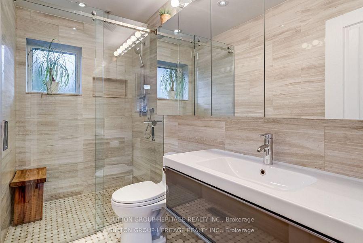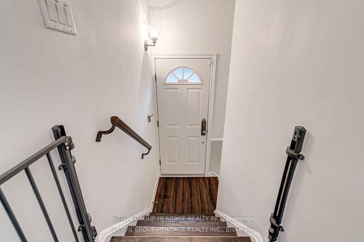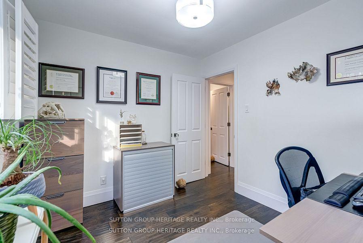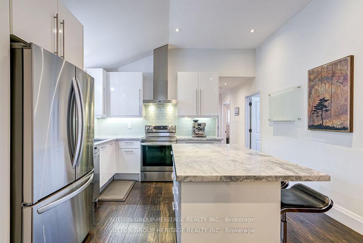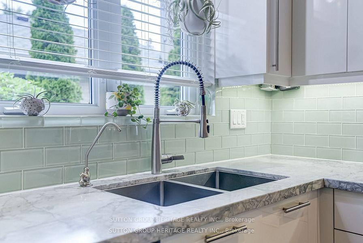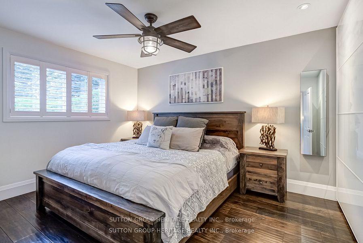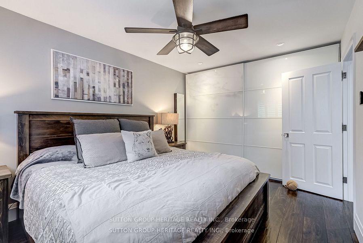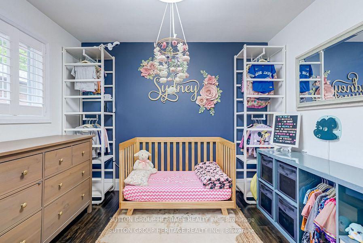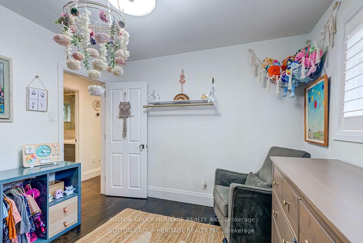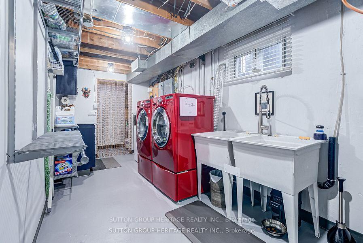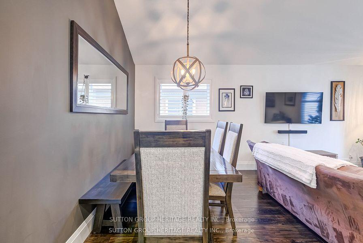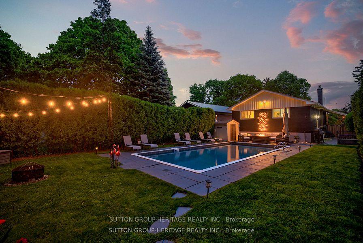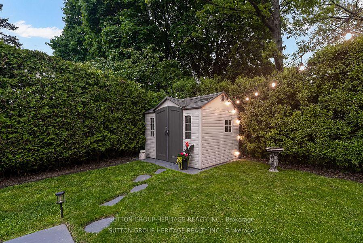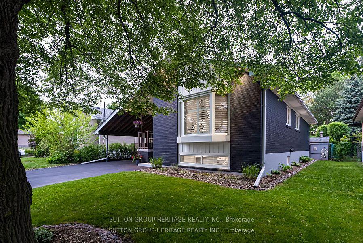$1,299,000
Available - For Sale
Listing ID: W12233315
22 Paragon Road , Toronto, M9R 1J5, Toronto
| Step into a home that feels like a private retreat-without ever leaving the city, welcome to 22 Paragon Road, a fully renovated detached bungalow in the heart of Kingsview Village-The Westway. This 3+1 bedroom, 2-bath gem blends upscale design with thoughtful function, featuring soaring cathedral ceilings, wide plank hardwood floors, and a custom kitchen with quartzite countertops and stainless steel appliances. The newly finished basement offers a sleek dry bar and a luxurious spa-style bathroom complete with glass-enclosed shower and freestanding tub-perfect for unwinding in style. Outside, enjoy your own private backyard oasis with a rare in-ground pool surrounded by mature trees, plus smartly designed outdoor storage to suit every lifestyle need. Tucked away on a quiet dead-end street with a park at the end, this home is just minutes from top-rated schools, parks, shopping, TTC, and major highways. A rare turnkey opportunity in one of Etobicoke's most desirable pockets. |
| Price | $1,299,000 |
| Taxes: | $5195.66 |
| Occupancy: | Owner |
| Address: | 22 Paragon Road , Toronto, M9R 1J5, Toronto |
| Directions/Cross Streets: | The Westway/Islington |
| Rooms: | 6 |
| Rooms +: | 2 |
| Bedrooms: | 3 |
| Bedrooms +: | 1 |
| Family Room: | F |
| Basement: | Finished, Separate Ent |
| Level/Floor | Room | Length(ft) | Width(ft) | Descriptions | |
| Room 1 | Main | Living Ro | 15.45 | 10.82 | Open Concept, Hardwood Floor, Bay Window |
| Room 2 | Main | Dining Ro | 10.4 | 7.08 | Open Concept, Hardwood Floor, Window |
| Room 3 | Main | Kitchen | 11.25 | 12.92 | Stainless Steel Appl, Centre Island, Hardwood Floor |
| Room 4 | Main | Primary B | 15.09 | 10 | Closet Organizers, Hardwood Floor |
| Room 5 | Main | Bedroom 2 | 10 | 10 | Large Window, Hardwood Floor |
| Room 6 | Main | Bedroom 3 | 8.76 | 9.41 | Closet, Hardwood Floor, Window |
| Room 7 | Lower | Bedroom 4 | 15.65 | 9.74 | Above Grade Window |
| Room 8 | Lower | Recreatio | 20.99 | 10.92 | Electric Fireplace, Dry Bar, B/I Shelves |
| Washroom Type | No. of Pieces | Level |
| Washroom Type 1 | 4 | Main |
| Washroom Type 2 | 4 | Lower |
| Washroom Type 3 | 0 | |
| Washroom Type 4 | 0 | |
| Washroom Type 5 | 0 | |
| Washroom Type 6 | 4 | Main |
| Washroom Type 7 | 4 | Lower |
| Washroom Type 8 | 0 | |
| Washroom Type 9 | 0 | |
| Washroom Type 10 | 0 |
| Total Area: | 0.00 |
| Property Type: | Detached |
| Style: | Bungalow |
| Exterior: | Brick |
| Garage Type: | Carport |
| (Parking/)Drive: | Private |
| Drive Parking Spaces: | 2 |
| Park #1 | |
| Parking Type: | Private |
| Park #2 | |
| Parking Type: | Private |
| Pool: | Inground |
| Approximatly Square Footage: | 700-1100 |
| CAC Included: | N |
| Water Included: | N |
| Cabel TV Included: | N |
| Common Elements Included: | N |
| Heat Included: | N |
| Parking Included: | N |
| Condo Tax Included: | N |
| Building Insurance Included: | N |
| Fireplace/Stove: | Y |
| Heat Type: | Forced Air |
| Central Air Conditioning: | Central Air |
| Central Vac: | Y |
| Laundry Level: | Syste |
| Ensuite Laundry: | F |
| Sewers: | Sewer |
$
%
Years
This calculator is for demonstration purposes only. Always consult a professional
financial advisor before making personal financial decisions.
| Although the information displayed is believed to be accurate, no warranties or representations are made of any kind. |
| SUTTON GROUP-HERITAGE REALTY INC. |
|
|

Shawn Syed, AMP
Broker
Dir:
416-786-7848
Bus:
(416) 494-7653
Fax:
1 866 229 3159
| Virtual Tour | Book Showing | Email a Friend |
Jump To:
At a Glance:
| Type: | Freehold - Detached |
| Area: | Toronto |
| Municipality: | Toronto W09 |
| Neighbourhood: | Kingsview Village-The Westway |
| Style: | Bungalow |
| Tax: | $5,195.66 |
| Beds: | 3+1 |
| Baths: | 2 |
| Fireplace: | Y |
| Pool: | Inground |
Locatin Map:
Payment Calculator:

