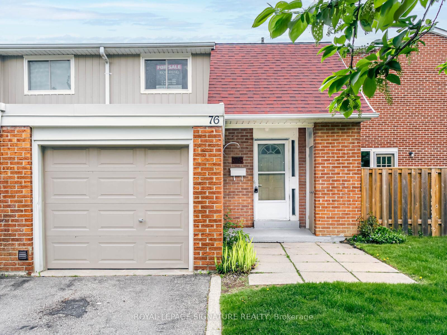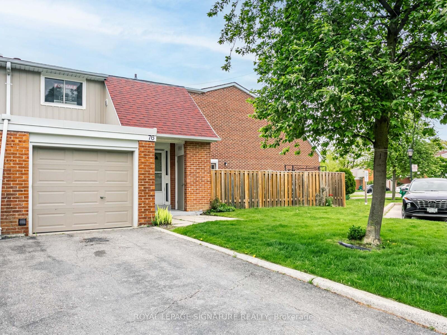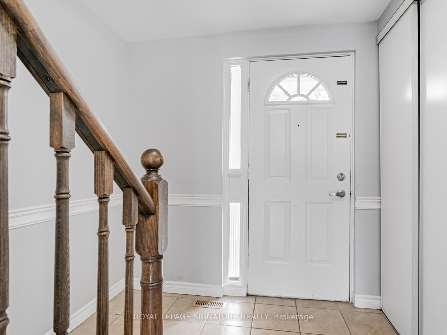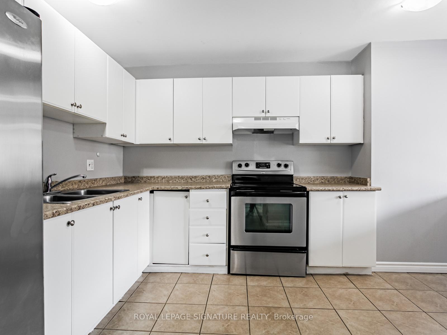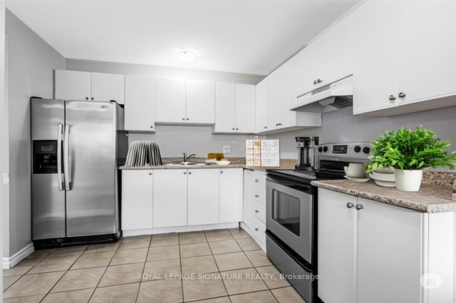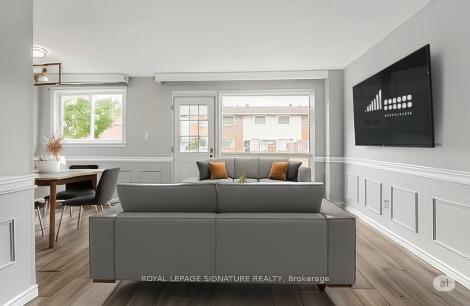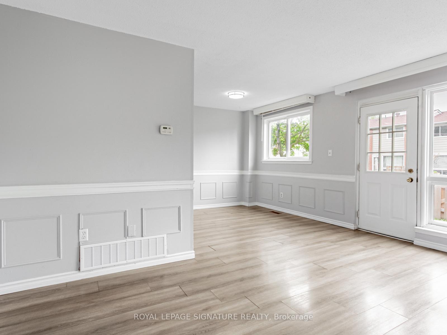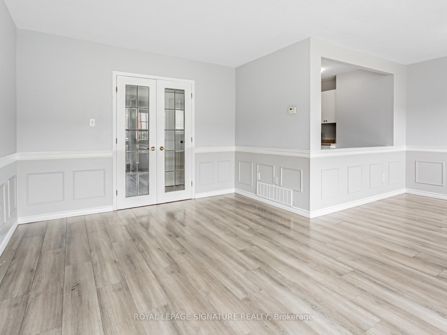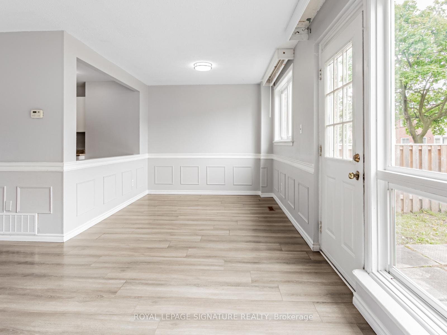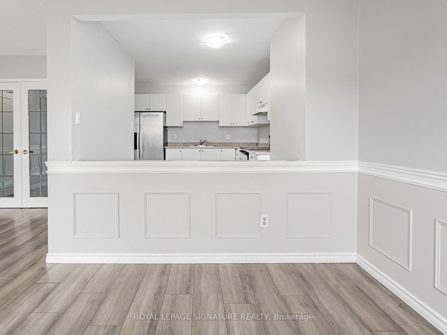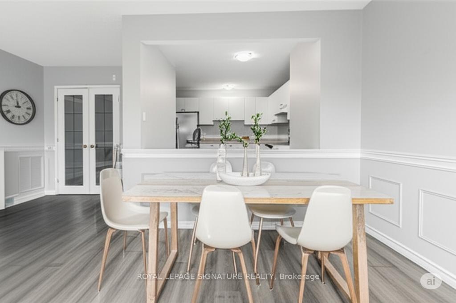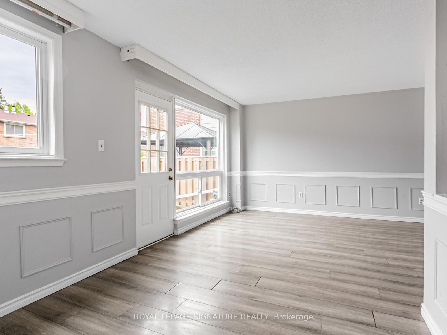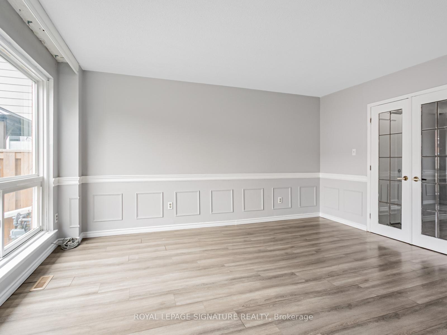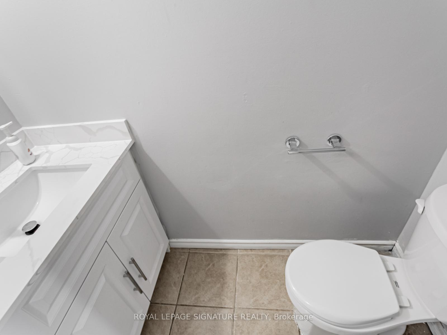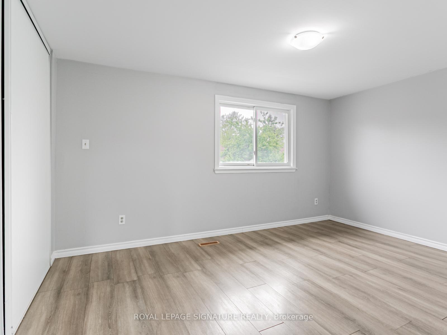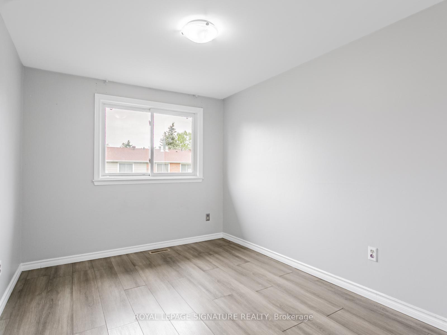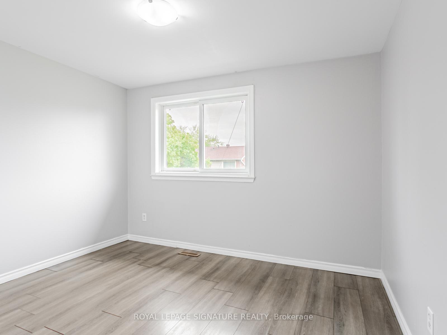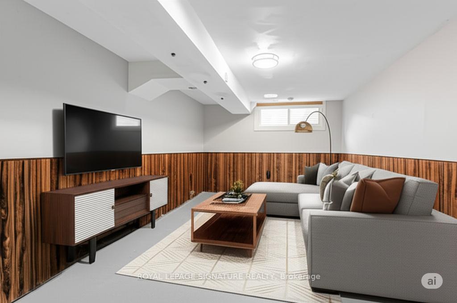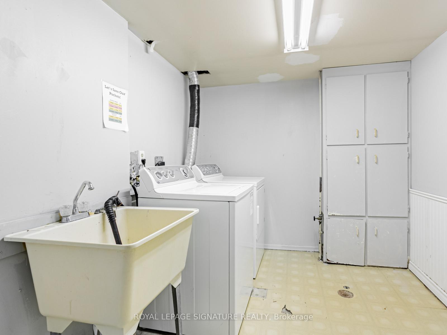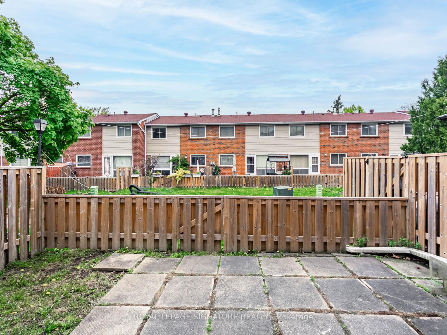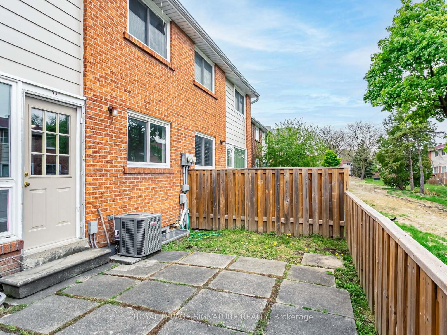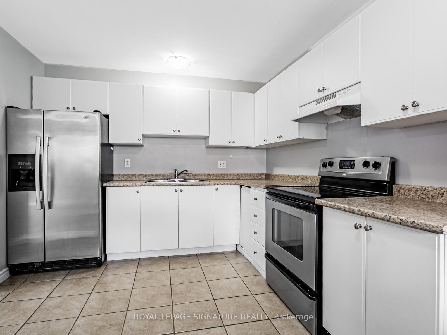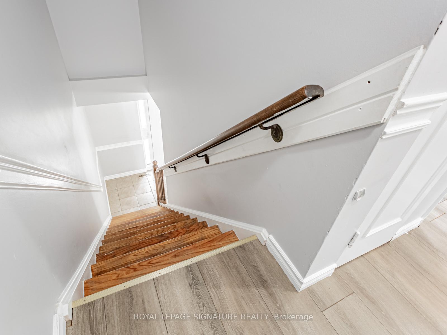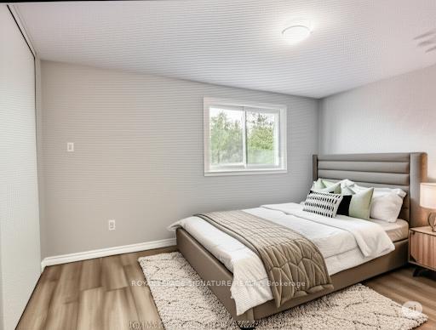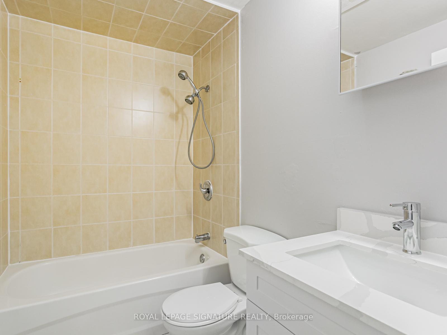$2,950
Available - For Rent
Listing ID: W12235137
215 Mississauga Valley Boul , Mississauga, L5A 1Y7, Peel
| Welcome to this beautiful home situated in the heart of Mississauga, this well-kept 3-bedroom townhome has been freshly painted and updated just for you.! It's perfect property for family living with playground right at your front steps.Comes with very practical layout, laminate flooring throughout, large windows, the living room walkout to a fenced private backyard facing east.The upgraded bathrooms and the three spacious bedrooms with ample closet space on second floor provide comfortable and flexible living space. Open concept kitchen with counter top.Full Basement great for the recreation room.Recently updated bathrooms. Family friendly neighborhood in a convenient location, it just steps away from schools, public transport, parks,shopping,restaurants and a lively recreation center, great for an active lifestyle.Bonus perk commuting is easy with quick access to major highways! This charming home is affordable and welcoming.Don't miss out this great opportunity to live in one of the most popular neighborhoods in Mississauga. Move in and make it your own home today! Some Photos Are Virtually Staged. |
| Price | $2,950 |
| Taxes: | $0.00 |
| Occupancy: | Vacant |
| Address: | 215 Mississauga Valley Boul , Mississauga, L5A 1Y7, Peel |
| Postal Code: | L5A 1Y7 |
| Province/State: | Peel |
| Directions/Cross Streets: | Hurontario & Central Parkway |
| Level/Floor | Room | Length(ft) | Width(ft) | Descriptions | |
| Room 1 | Main | Living Ro | 15.68 | 11.02 | Laminate, Large Window, W/O To Yard |
| Room 2 | Main | Dining Ro | 9.15 | 9.15 | Laminate, Large Window, W/O To Yard |
| Room 3 | Main | Kitchen | 17.06 | 6.2 | Ceramic Floor, Open Concept, Stainless Steel Appl |
| Room 4 | Second | Primary B | 14.1 | 10.59 | Laminate, Closet, Overlooks Backyard |
| Room 5 | Second | Bedroom 2 | 11.48 | 8.79 | Laminate, Closet, Overlooks Backyard |
| Room 6 | Second | Bedroom 3 | 11.48 | 8.79 | Laminate, Closet, Overlooks Frontyard |
| Room 7 | Basement | Recreatio | 24.86 | 18.73 | Laundry Sink, Above Grade Window, Open Concept |
| Washroom Type | No. of Pieces | Level |
| Washroom Type 1 | 2 | Ground |
| Washroom Type 2 | 4 | Second |
| Washroom Type 3 | 0 | |
| Washroom Type 4 | 0 | |
| Washroom Type 5 | 0 | |
| Washroom Type 6 | 2 | Ground |
| Washroom Type 7 | 4 | Second |
| Washroom Type 8 | 0 | |
| Washroom Type 9 | 0 | |
| Washroom Type 10 | 0 |
| Total Area: | 0.00 |
| Washrooms: | 2 |
| Heat Type: | Forced Air |
| Central Air Conditioning: | Central Air |
| Although the information displayed is believed to be accurate, no warranties or representations are made of any kind. |
| ROYAL LEPAGE SIGNATURE REALTY |
|
|

Shawn Syed, AMP
Broker
Dir:
416-786-7848
Bus:
(416) 494-7653
Fax:
1 866 229 3159
| Book Showing | Email a Friend |
Jump To:
At a Glance:
| Type: | Com - Condo Townhouse |
| Area: | Peel |
| Municipality: | Mississauga |
| Neighbourhood: | Mississauga Valleys |
| Style: | 2-Storey |
| Beds: | 3 |
| Baths: | 2 |
| Fireplace: | N |
Locatin Map:

