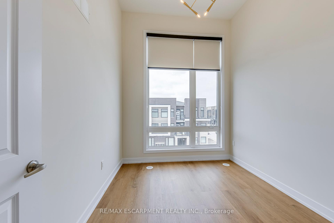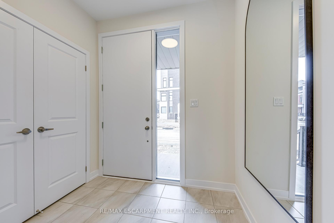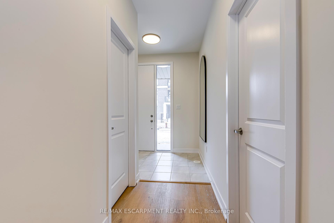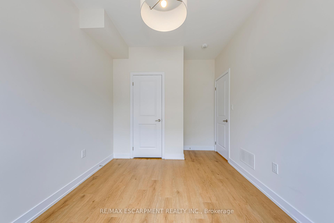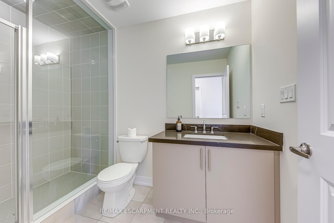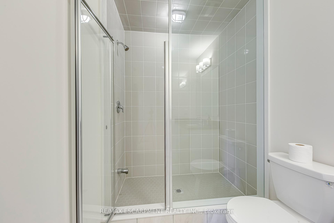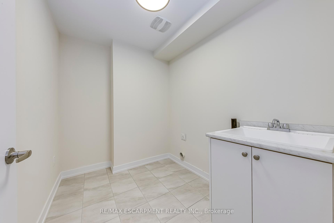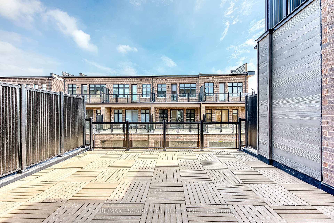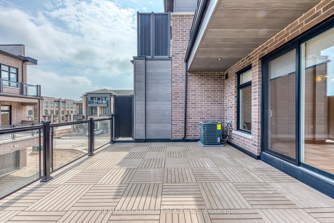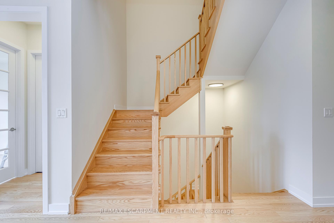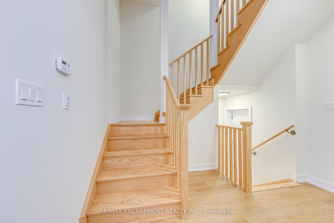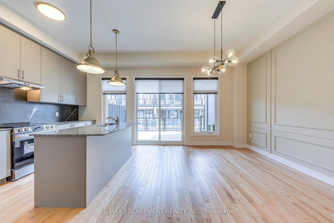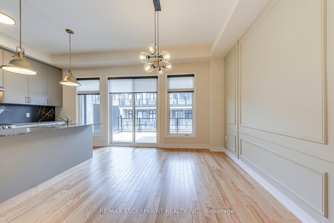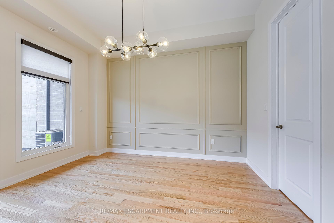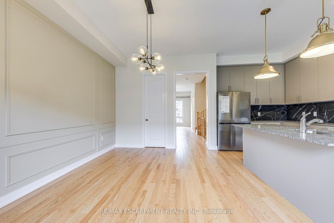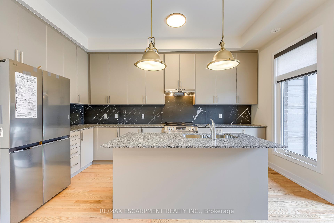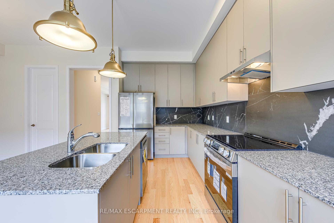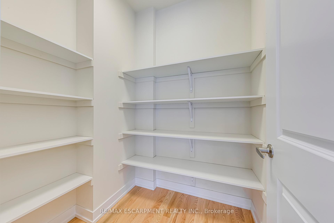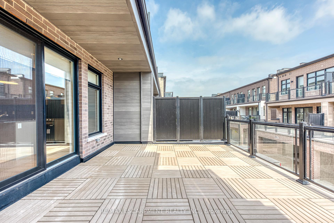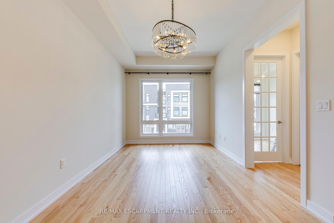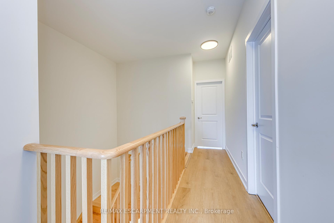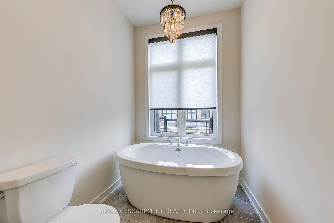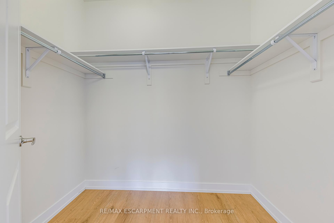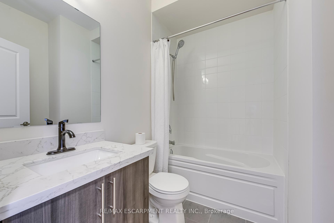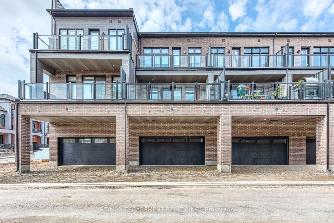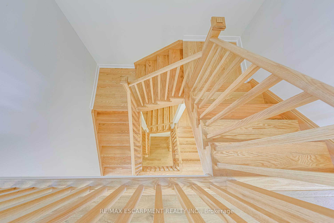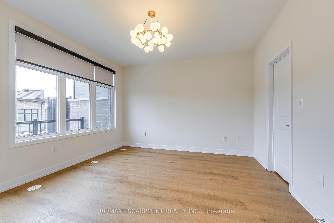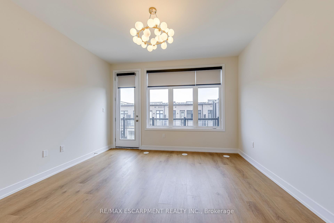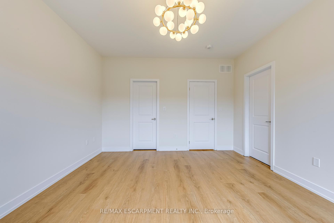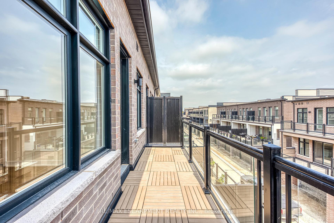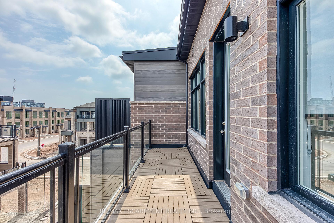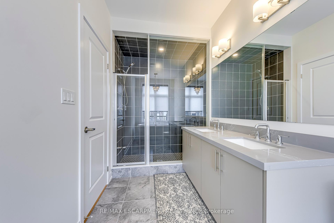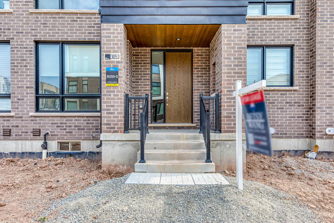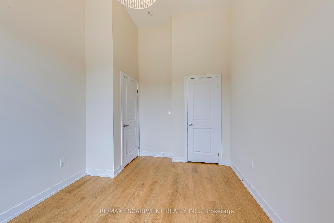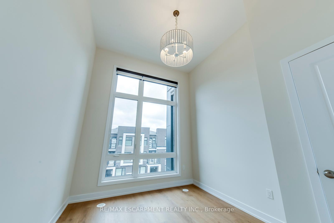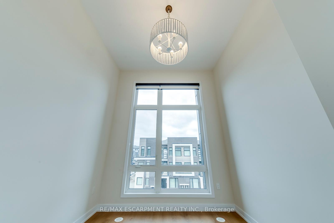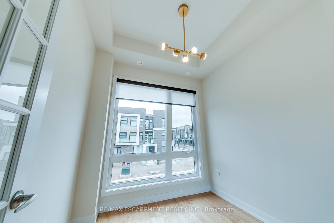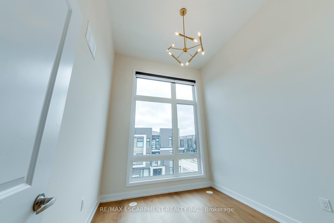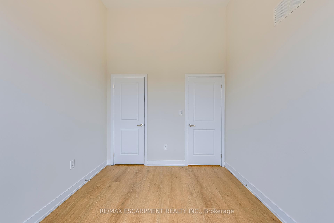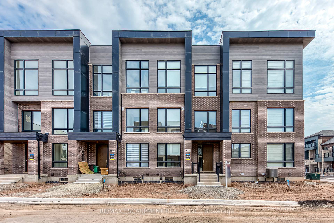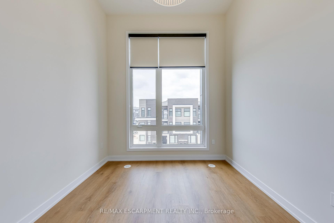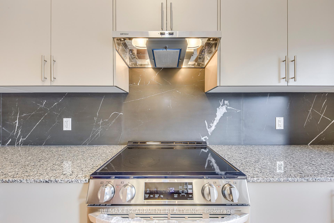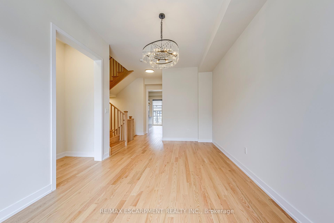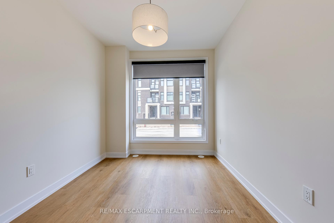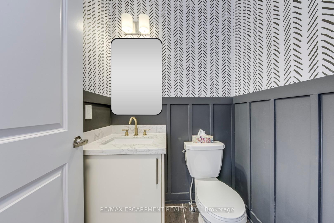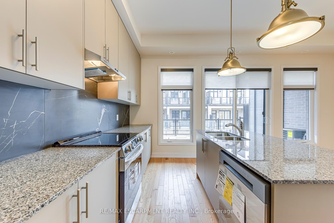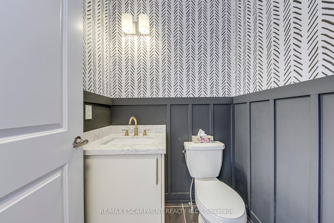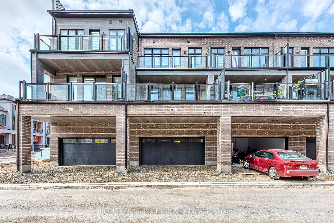$3,950
Available - For Rent
Listing ID: W12232335
3053 Welsman Gard , Oakville, L6H 7Z2, Halton
| Discover modern living in this brand new luxury townhouse by Primont. Located in Oakville's highly desirable Joshua Meadows community. Offering nearly 2104 sq. ft. + basement of beautifully designed space, this 4-bedroom, 4-bathroom home includes a flexible main floor office or private in-law suite with its own 3-piece bathroom and walk-in closet perfect for guests or multi-generational families.This carpet-free home is finished with a combination of rich hardwood flooring and luxury vinyl plank for a sleek, low-maintenance look throughout. The open-concept second floor boasts 10-foot ceilings and a gourmet kitchen complete with upgraded cabinetry, elegant quartz countertops, and a luxury tile backsplash. Enjoy cooking with brand new premium stainless steel appliances, and benefit from the convenience of a new washer and dryer.The home is bathed in natural light while upgraded lighting including modern LED fixtures, pendant lights, and chandeliers to enhance the ambiance. The family room opens to a spacious balcony, ideal for relaxing or entertaining.Upstairs, the primary suite features soaring 12-foot ceilings, a walk-in closet, and a spa-inspired 5-piece ensuite with quartz vanity, under mount sink, and glass shower enclosure. All bathrooms throughout the home have been thoughtfully upgraded with high-end finishes. Additional highlights include a double-car garage with automatic opener, EV charger, and extra storage space. Located within walking distance to top-rated schools, scenic parks and trails, shopping, restaurants, and public transit. Enjoy close proximity to Lake Ontario, GO Transit, major highways (403, QEW, 401, 407, 427), and the new Oakville hospital. |
| Price | $3,950 |
| Taxes: | $0.00 |
| Occupancy: | Vacant |
| Address: | 3053 Welsman Gard , Oakville, L6H 7Z2, Halton |
| Directions/Cross Streets: | Wheat Boom Dr and Meadowridge Dr |
| Rooms: | 7 |
| Bedrooms: | 4 |
| Bedrooms +: | 0 |
| Family Room: | T |
| Basement: | Unfinished |
| Furnished: | Unfu |
| Level/Floor | Room | Length(ft) | Width(ft) | Descriptions | |
| Room 1 | Main | Bedroom | 8.86 | 8.86 | 3 Pc Ensuite |
| Room 2 | Second | Kitchen | 10.82 | 15.74 | |
| Room 3 | Second | Family Ro | 10.82 | 19.02 | |
| Room 4 | Second | Dining Ro | 10.82 | 12.79 | |
| Room 5 | Third | Primary B | 10.82 | 12.79 | |
| Room 6 | Third | Bedroom 2 | 9.84 | 9.18 | |
| Room 7 | Third | Bedroom 3 | 7.87 | 9.51 |
| Washroom Type | No. of Pieces | Level |
| Washroom Type 1 | 3 | Main |
| Washroom Type 2 | 2 | Second |
| Washroom Type 3 | 5 | Third |
| Washroom Type 4 | 4 | Third |
| Washroom Type 5 | 0 | |
| Washroom Type 6 | 3 | Main |
| Washroom Type 7 | 2 | Second |
| Washroom Type 8 | 5 | Third |
| Washroom Type 9 | 4 | Third |
| Washroom Type 10 | 0 |
| Total Area: | 0.00 |
| Approximatly Age: | New |
| Property Type: | Att/Row/Townhouse |
| Style: | 3-Storey |
| Exterior: | Concrete, Brick |
| Garage Type: | Attached |
| (Parking/)Drive: | Private |
| Drive Parking Spaces: | 1 |
| Park #1 | |
| Parking Type: | Private |
| Park #2 | |
| Parking Type: | Private |
| Pool: | None |
| Laundry Access: | Laundry Room |
| Approximatly Age: | New |
| Approximatly Square Footage: | 2000-2500 |
| Property Features: | Park, School |
| CAC Included: | N |
| Water Included: | N |
| Cabel TV Included: | N |
| Common Elements Included: | N |
| Heat Included: | N |
| Parking Included: | N |
| Condo Tax Included: | N |
| Building Insurance Included: | N |
| Fireplace/Stove: | N |
| Heat Type: | Forced Air |
| Central Air Conditioning: | Central Air |
| Central Vac: | N |
| Laundry Level: | Syste |
| Ensuite Laundry: | F |
| Sewers: | Sewer |
| Although the information displayed is believed to be accurate, no warranties or representations are made of any kind. |
| RE/MAX ESCARPMENT REALTY INC. |
|
|

Shawn Syed, AMP
Broker
Dir:
416-786-7848
Bus:
(416) 494-7653
Fax:
1 866 229 3159
| Book Showing | Email a Friend |
Jump To:
At a Glance:
| Type: | Freehold - Att/Row/Townhouse |
| Area: | Halton |
| Municipality: | Oakville |
| Neighbourhood: | 1010 - JM Joshua Meadows |
| Style: | 3-Storey |
| Approximate Age: | New |
| Beds: | 4 |
| Baths: | 4 |
| Fireplace: | N |
| Pool: | None |
Locatin Map:

