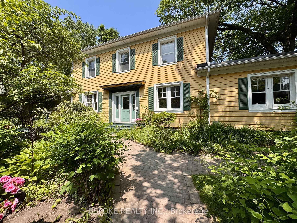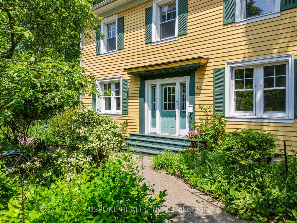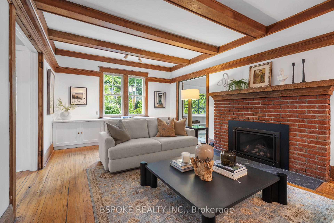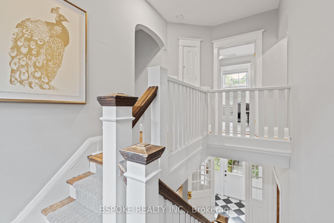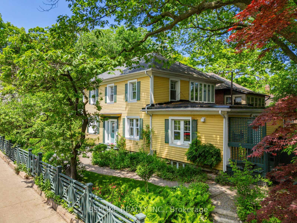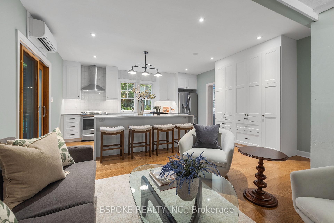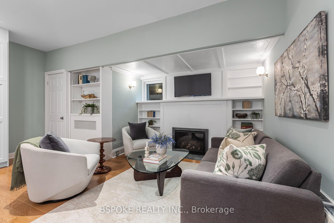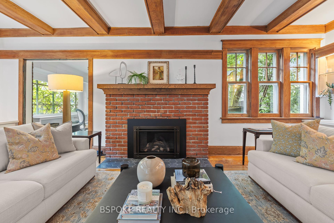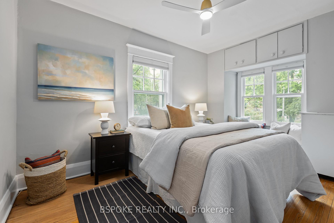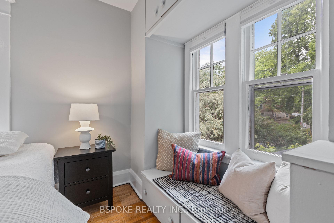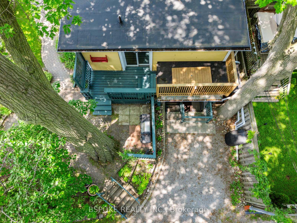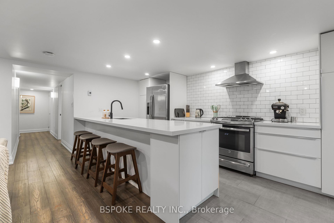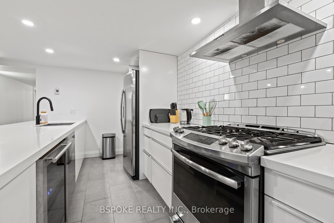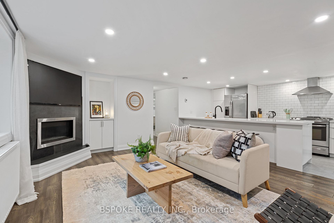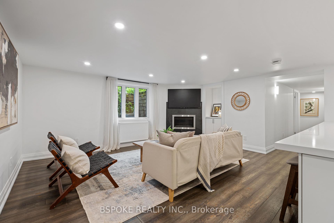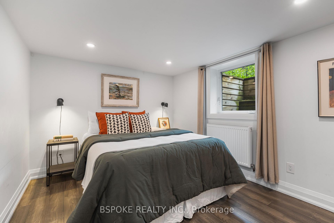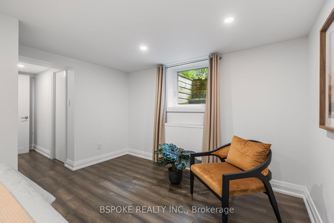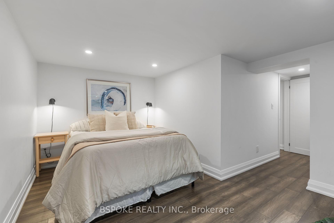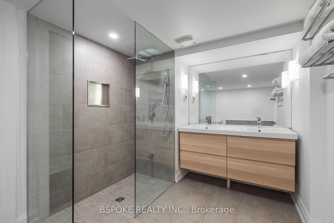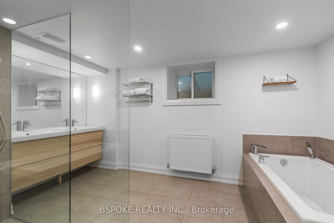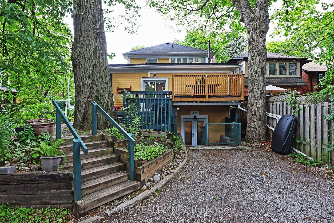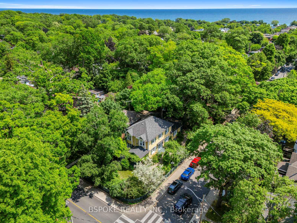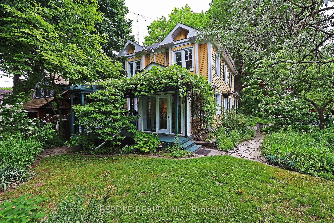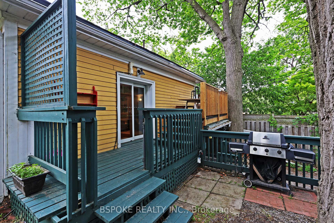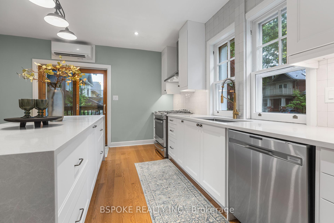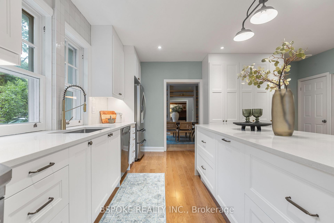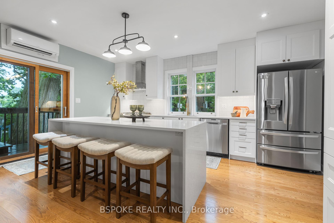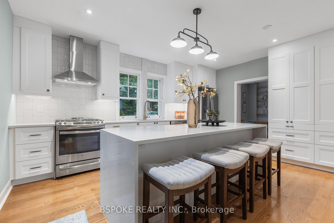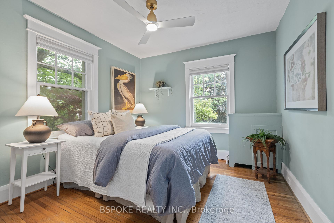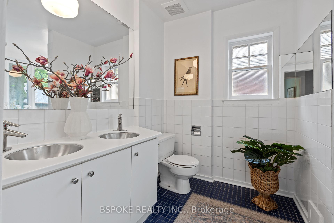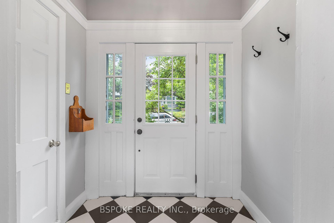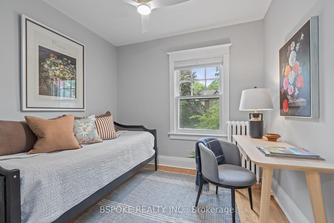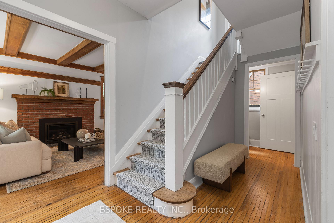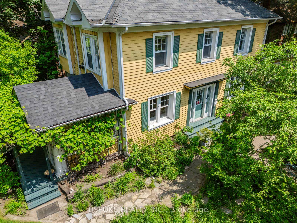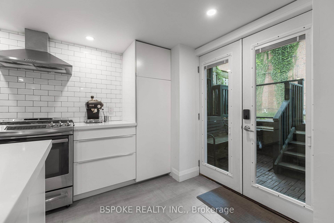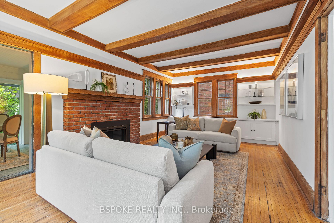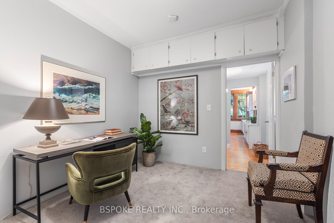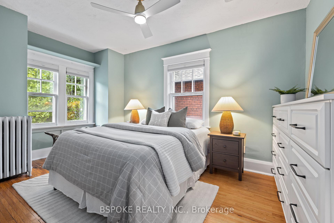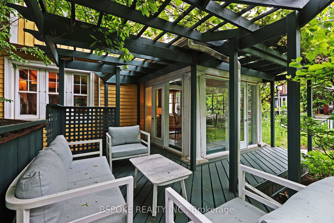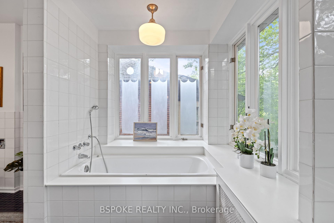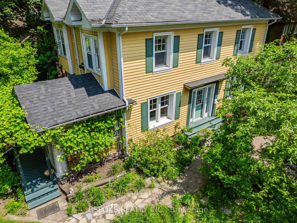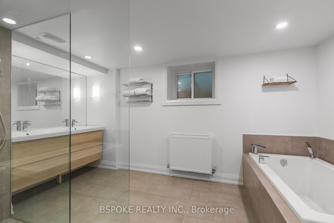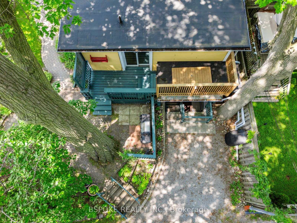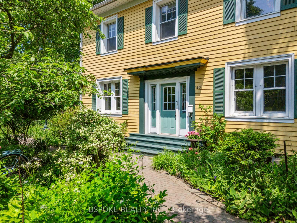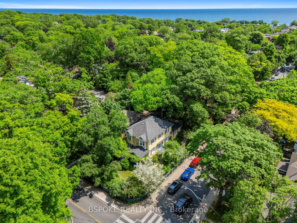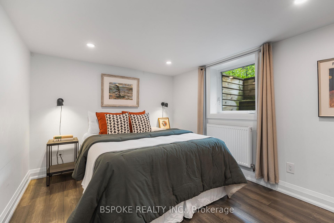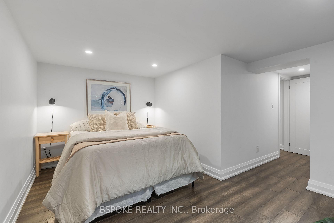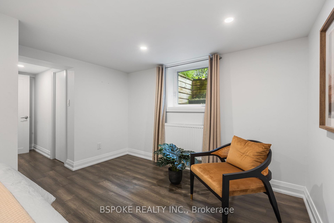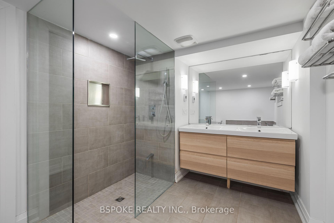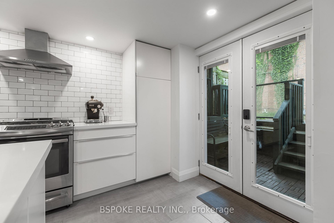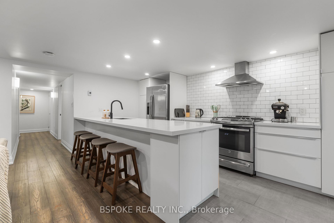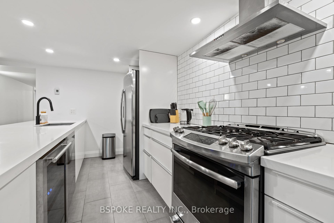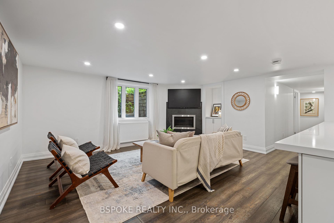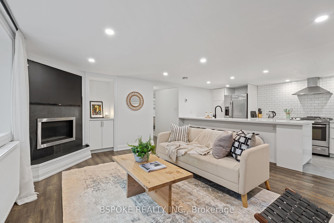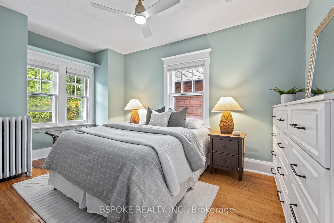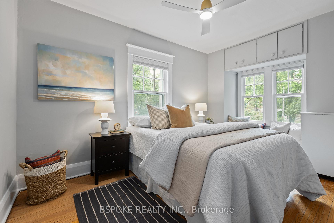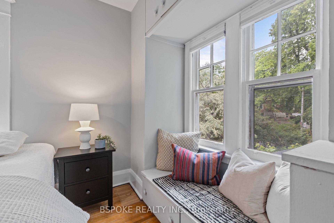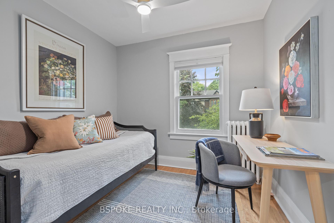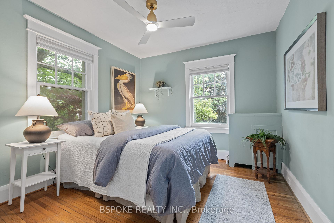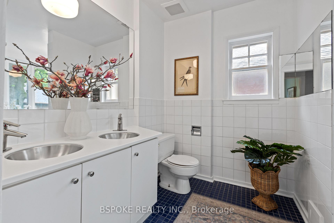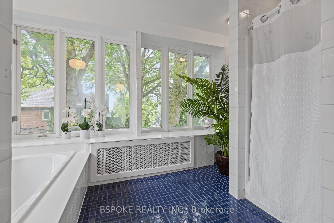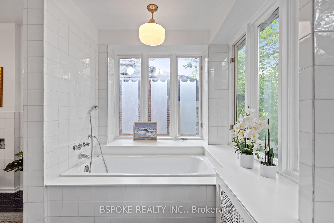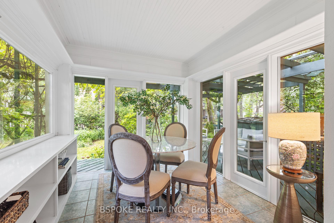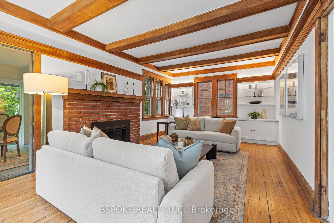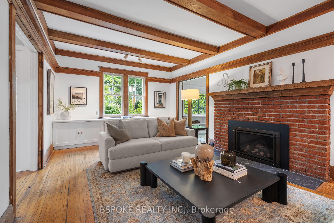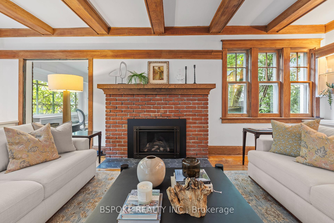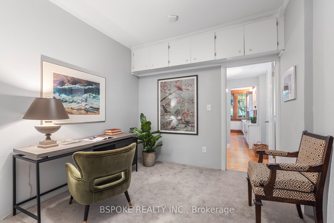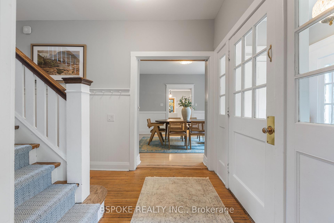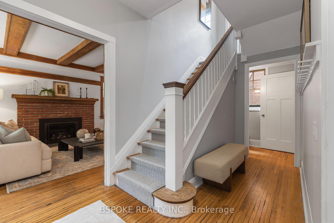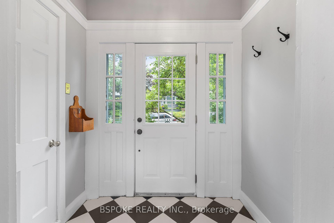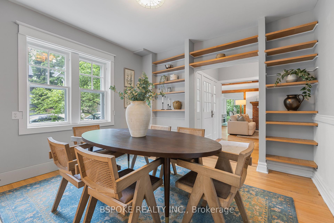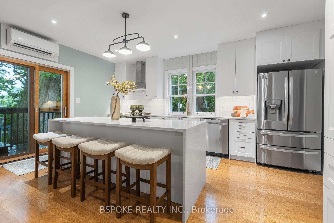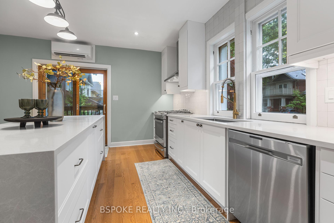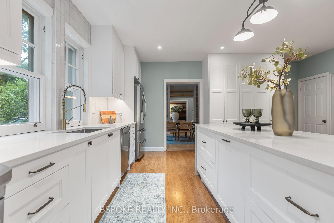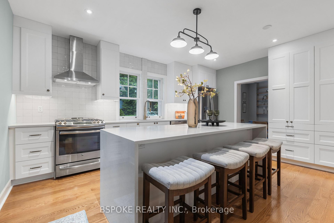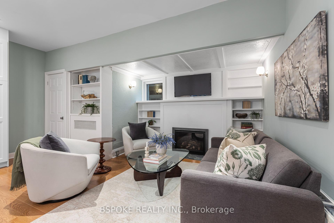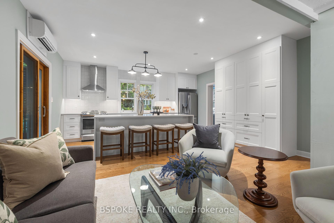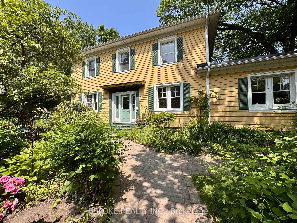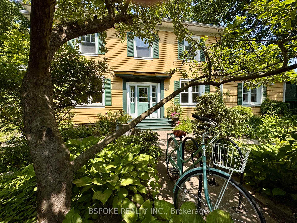$2,299,000
Available - For Sale
Listing ID: E12233083
49 Williamson Road , Toronto, M4E 1K6, Toronto
| The yellow house on the corner, you've always admired? This is it. 49 Williamson Rd is a landmark five-bedroom detached Beach home on a wide, sun-soaked corner lot, just minutes from the lake, boardwalk, Glen Stewart Ravine and Queen East. Built in 1916, this is one of the original Beach garden homes full of charm, light, and history. The main floor balances character and comfort with a beamed living room ceiling, gas fireplace, separate dining room, and a new kitchen with hardwood floors, fireplace seating area, and walkout to the south-facing garden deck. A rear sunroom with heated floors opens to a second deck beneath grapevines perfect for morning coffee or evening wine. Upstairs, you'll find four bright bedrooms and a 5-piece bath (with the potential to convert to a true primary suite with an ensuite bath). Fifth bedroom on the main floor with an adjacent bath and closet, perfect for guests or working from home. The separate entrance, modern 2-bedroom basement apartment features a separately metered, heated kitchen & bathroom floors, gas fireplace, laundry, and great potential income. Lush, mature gardens with fruit trees, perennials, and private outdoor spaces. Updated plumbing, electrical, insulation, boiler and drains. Unbeatable location: walk to top schools, rec centre, daycare, the lake, transit, and everything that makes The Beach such an exceptional place to call home. |
| Price | $2,299,000 |
| Taxes: | $8662.15 |
| Occupancy: | Owner |
| Address: | 49 Williamson Road , Toronto, M4E 1K6, Toronto |
| Directions/Cross Streets: | Williamson Rd & Wineva Ave |
| Rooms: | 12 |
| Rooms +: | 4 |
| Bedrooms: | 5 |
| Bedrooms +: | 2 |
| Family Room: | F |
| Basement: | Apartment |
| Level/Floor | Room | Length(ft) | Width(ft) | Descriptions | |
| Room 1 | Main | Living Ro | 23.29 | 12.82 | Beamed Ceilings, Fireplace, Hardwood Floor |
| Room 2 | Main | Sunroom | 9.94 | 8.86 | Heated Floor, W/O To Deck |
| Room 3 | Main | Dining Ro | 12.56 | 12.2 | Hardwood Floor, B/I Shelves, Overlooks Garden |
| Room 4 | Main | Kitchen | 16.96 | 11.25 | Quartz Counter, Centre Island, W/O To Deck |
| Room 5 | Main | Family Ro | 11.45 | 10.46 | Eat-in Kitchen, Fireplace |
| Room 6 | Second | Primary B | 14.63 | 10.07 | Ceiling Fan(s), Closet Organizers, B/I Shelves |
| Room 7 | Second | Bedroom 2 | 12.53 | 10.33 | Ceiling Fan(s), Closet |
| Room 8 | Second | Bedroom 3 | 11.22 | 10.23 | Ceiling Fan(s), Closet |
| Room 9 | Second | Bedroom 4 | 9.25 | 8.63 | Ceiling Fan(s) |
| Room 10 | Main | Bedroom 5 | 10.04 | 9.84 | Broadloom, Closet |
| Room 11 | Basement | Living Ro | 16.1 | 13.35 | Fireplace |
| Room 12 | Basement | Kitchen | 17.45 | 8.1 | Heated Floor, Quartz Counter |
| Room 13 | Basement | Bedroom | 14.07 | 8.3 | Closet |
| Room 14 | Basement | Bedroom | 12.63 | 9.51 | Closet |
| Washroom Type | No. of Pieces | Level |
| Washroom Type 1 | 5 | Second |
| Washroom Type 2 | 3 | Main |
| Washroom Type 3 | 5 | Basement |
| Washroom Type 4 | 0 | |
| Washroom Type 5 | 0 | |
| Washroom Type 6 | 5 | Second |
| Washroom Type 7 | 3 | Main |
| Washroom Type 8 | 5 | Basement |
| Washroom Type 9 | 0 | |
| Washroom Type 10 | 0 |
| Total Area: | 0.00 |
| Property Type: | Detached |
| Style: | 2-Storey |
| Exterior: | Wood |
| Garage Type: | None |
| (Parking/)Drive: | Lane |
| Drive Parking Spaces: | 1 |
| Park #1 | |
| Parking Type: | Lane |
| Park #2 | |
| Parking Type: | Lane |
| Pool: | None |
| Other Structures: | Shed |
| Approximatly Square Footage: | 2000-2500 |
| Property Features: | Beach, Public Transit |
| CAC Included: | N |
| Water Included: | N |
| Cabel TV Included: | N |
| Common Elements Included: | N |
| Heat Included: | N |
| Parking Included: | N |
| Condo Tax Included: | N |
| Building Insurance Included: | N |
| Fireplace/Stove: | Y |
| Heat Type: | Radiant |
| Central Air Conditioning: | Wall Unit(s |
| Central Vac: | N |
| Laundry Level: | Syste |
| Ensuite Laundry: | F |
| Sewers: | Sewer |
$
%
Years
This calculator is for demonstration purposes only. Always consult a professional
financial advisor before making personal financial decisions.
| Although the information displayed is believed to be accurate, no warranties or representations are made of any kind. |
| BSPOKE REALTY INC. |
|
|

Shawn Syed, AMP
Broker
Dir:
416-786-7848
Bus:
(416) 494-7653
Fax:
1 866 229 3159
| Virtual Tour | Book Showing | Email a Friend |
Jump To:
At a Glance:
| Type: | Freehold - Detached |
| Area: | Toronto |
| Municipality: | Toronto E02 |
| Neighbourhood: | The Beaches |
| Style: | 2-Storey |
| Tax: | $8,662.15 |
| Beds: | 5+2 |
| Baths: | 3 |
| Fireplace: | Y |
| Pool: | None |
Locatin Map:
Payment Calculator:


