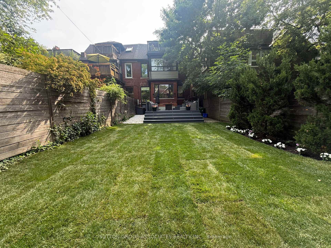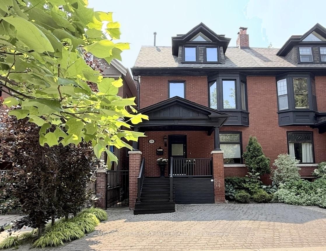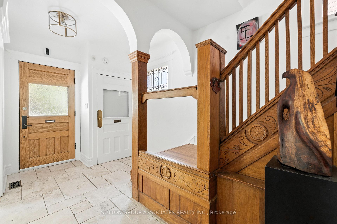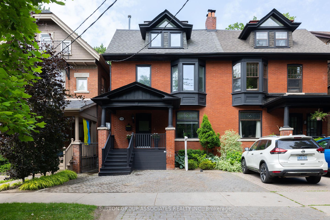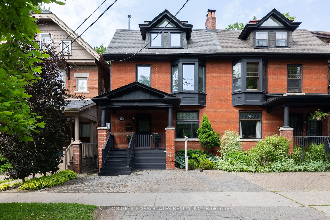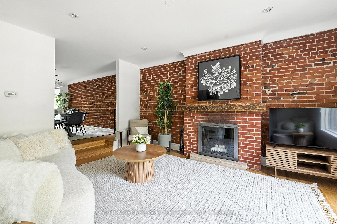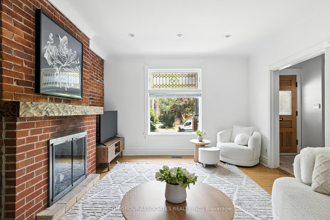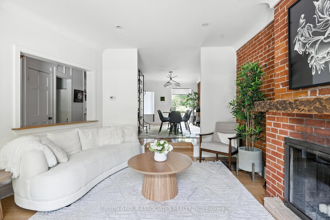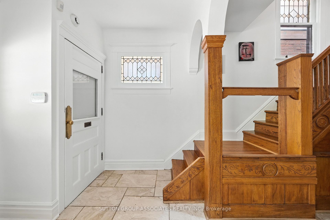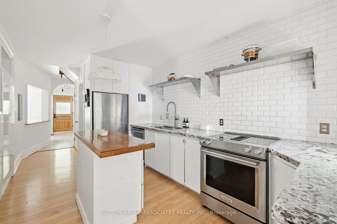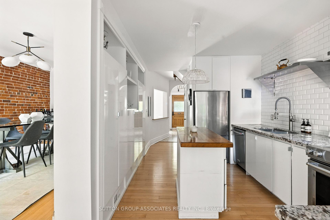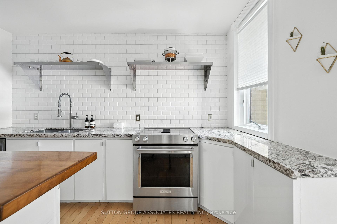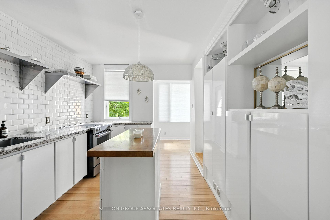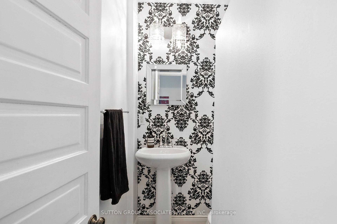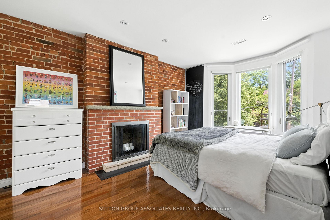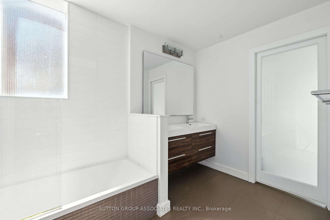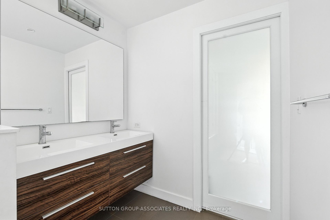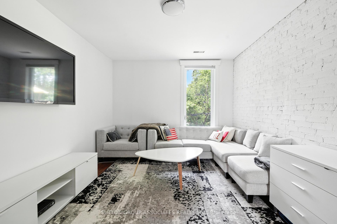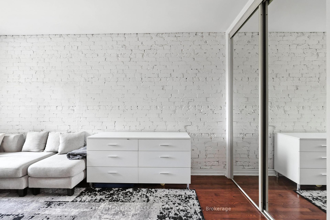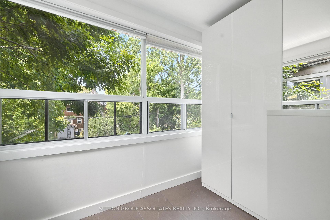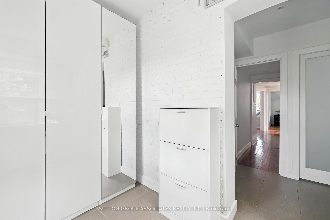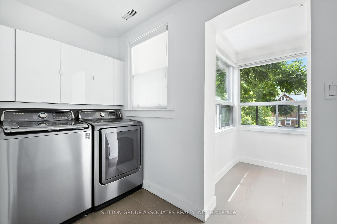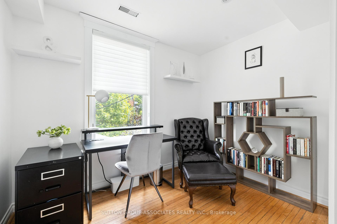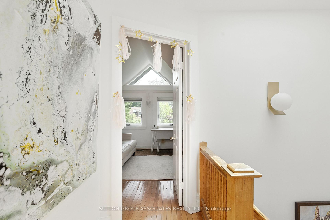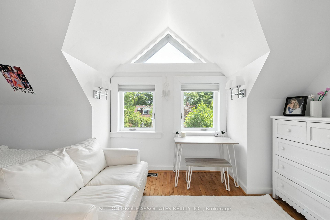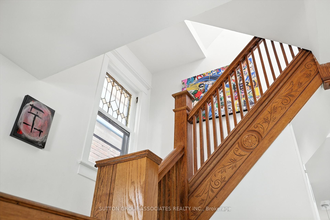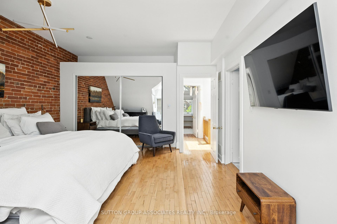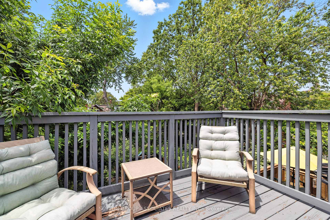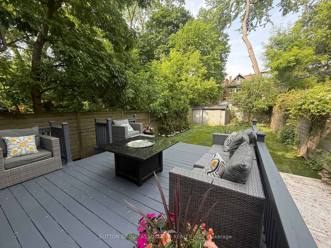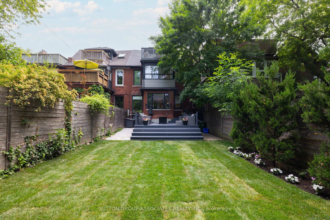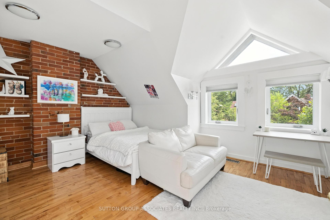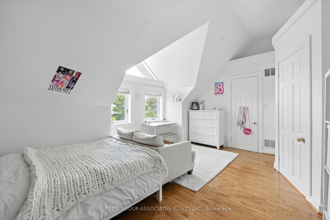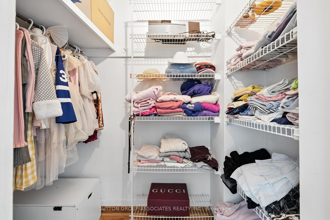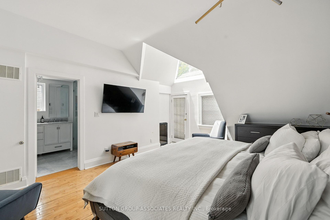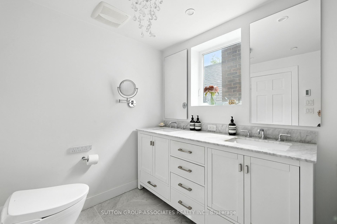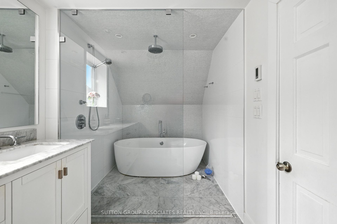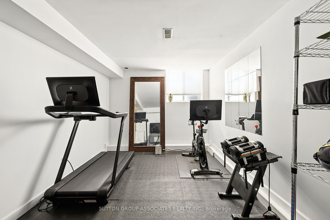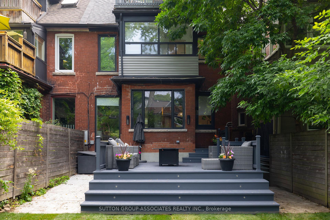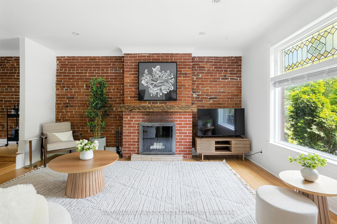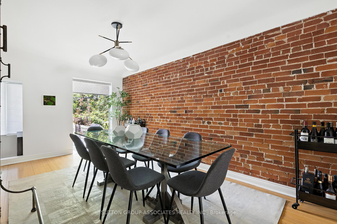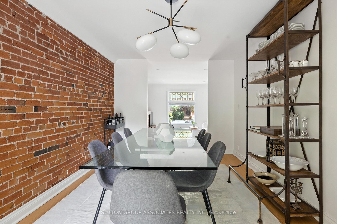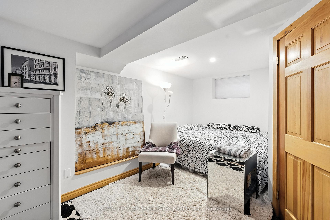$2,650,000
Available - For Sale
Listing ID: C12230229
174 Madison Aven , Toronto, M5R 2S5, Toronto
| East Annex renovated Edwardian. Rarely offered magnificent family home. Modern renovation with historical period detailing. Perfect for family life. Prestigious Madison Ave. 5 spacious bedrooms, 4 baths. Exceptional condition on all levels. Main floor powder & mud room. Second floor laundry. Sprawling living & dining rooms. Exposed brick, stained glass & fireplace. Renovated island kitchen, ample storage & counters. Walkout to deep yard. Indulgent primary suite. Generous closet space & roof deck. Luxurious 5pc. ensuite: double vanity, heated floors & wet-room with freestanding tub. Finished basement with side entrance. Generous front yard parking. Coveted East Annex street. Steps to upscale cafes, shops, restaurants & subway. Short walk to Yorkville, desirable private and public schools. |
| Price | $2,650,000 |
| Taxes: | $12570.63 |
| Assessment Year: | 2024 |
| Occupancy: | Owner |
| Address: | 174 Madison Aven , Toronto, M5R 2S5, Toronto |
| Directions/Cross Streets: | Bernard/Madison |
| Rooms: | 9 |
| Rooms +: | 2 |
| Bedrooms: | 5 |
| Bedrooms +: | 1 |
| Family Room: | F |
| Basement: | Finished, Separate Ent |
| Level/Floor | Room | Length(ft) | Width(ft) | Descriptions | |
| Room 1 | Main | Living Ro | 16.01 | 12.76 | Fireplace, Stained Glass, Picture Window |
| Room 2 | Main | Dining Ro | 17.74 | 10.17 | Large Window, Overlooks Garden, Hardwood Floor |
| Room 3 | Main | Kitchen | 12.17 | 9.15 | Centre Island, B/I Shelves, Stainless Steel Appl |
| Room 4 | Main | Mud Room | 8.17 | 4.66 | W/O To Deck |
| Room 5 | Second | Bedroom 2 | 17.42 | 10.82 | Large Closet, Overlooks Backyard, Hardwood Floor |
| Room 6 | Second | Bedroom 3 | 14.24 | 10.76 | Bay Window, Fireplace, W/W Closet |
| Room 7 | Second | Bedroom 4 | 10.23 | 10 | Overlooks Frontyard, Hardwood Floor |
| Room 8 | Second | Bathroom | 12.17 | 6.26 | 5 Pc Bath |
| Room 9 | Second | Office | 9.32 | 6 | Overlooks Backyard |
| Room 10 | Second | Laundry | 10.17 | 4.76 | Tile Floor |
| Room 11 | Third | Primary B | 16.56 | 14.01 | 5 Pc Ensuite, Cathedral Ceiling(s), W/O To Deck |
| Room 12 | Third | Bathroom | 13.15 | 6.76 | 5 Pc Ensuite, Heated Floor |
| Room 13 | Third | Bedroom 5 | 16.99 | 12.76 | Cathedral Ceiling(s), Walk-In Closet(s), Hardwood Floor |
| Room 14 | Lower | Bedroom | 18.24 | 9.74 | Closet |
| Room 15 | Lower | Recreatio | 16.01 | 14.17 |
| Washroom Type | No. of Pieces | Level |
| Washroom Type 1 | 2 | Main |
| Washroom Type 2 | 5 | Second |
| Washroom Type 3 | 5 | Third |
| Washroom Type 4 | 4 | Lower |
| Washroom Type 5 | 0 | |
| Washroom Type 6 | 2 | Main |
| Washroom Type 7 | 5 | Second |
| Washroom Type 8 | 5 | Third |
| Washroom Type 9 | 4 | Lower |
| Washroom Type 10 | 0 |
| Total Area: | 0.00 |
| Property Type: | Semi-Detached |
| Style: | 3-Storey |
| Exterior: | Brick |
| Garage Type: | None |
| (Parking/)Drive: | Front Yard |
| Drive Parking Spaces: | 1 |
| Park #1 | |
| Parking Type: | Front Yard |
| Park #2 | |
| Parking Type: | Front Yard |
| Pool: | None |
| Approximatly Square Footage: | 2500-3000 |
| CAC Included: | N |
| Water Included: | N |
| Cabel TV Included: | N |
| Common Elements Included: | N |
| Heat Included: | N |
| Parking Included: | N |
| Condo Tax Included: | N |
| Building Insurance Included: | N |
| Fireplace/Stove: | Y |
| Heat Type: | Forced Air |
| Central Air Conditioning: | Central Air |
| Central Vac: | N |
| Laundry Level: | Syste |
| Ensuite Laundry: | F |
| Sewers: | Sewer |
$
%
Years
This calculator is for demonstration purposes only. Always consult a professional
financial advisor before making personal financial decisions.
| Although the information displayed is believed to be accurate, no warranties or representations are made of any kind. |
| SUTTON GROUP-ASSOCIATES REALTY INC. |
|
|

Shawn Syed, AMP
Broker
Dir:
416-786-7848
Bus:
(416) 494-7653
Fax:
1 866 229 3159
| Virtual Tour | Book Showing | Email a Friend |
Jump To:
At a Glance:
| Type: | Freehold - Semi-Detached |
| Area: | Toronto |
| Municipality: | Toronto C02 |
| Neighbourhood: | Annex |
| Style: | 3-Storey |
| Tax: | $12,570.63 |
| Beds: | 5+1 |
| Baths: | 4 |
| Fireplace: | Y |
| Pool: | None |
Locatin Map:
Payment Calculator:

