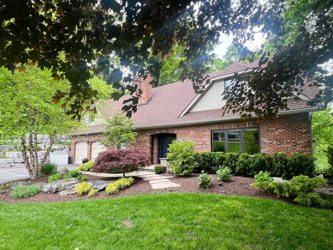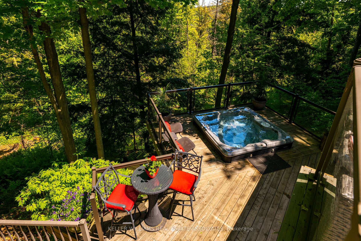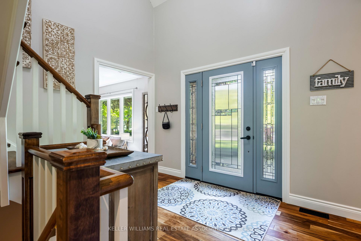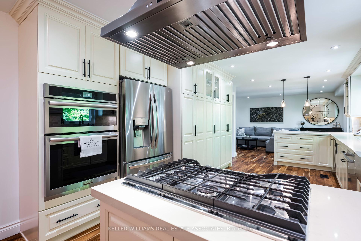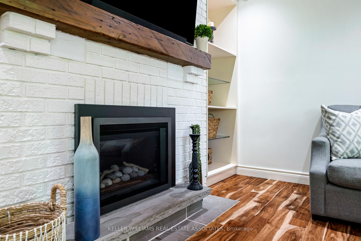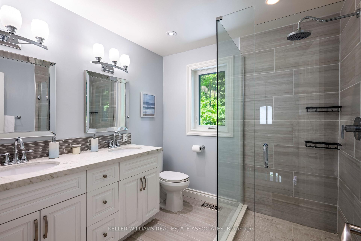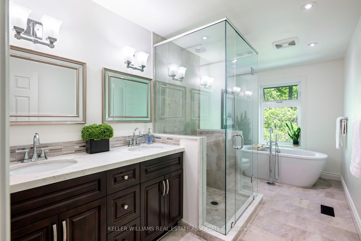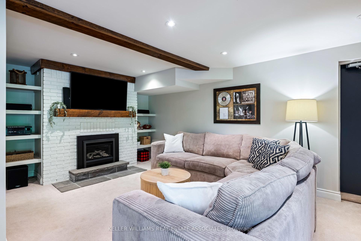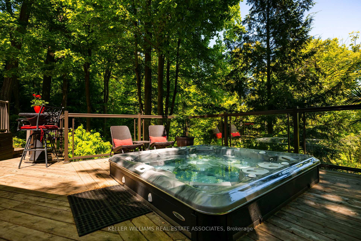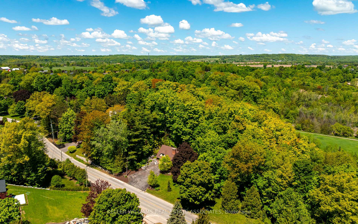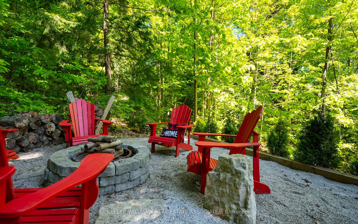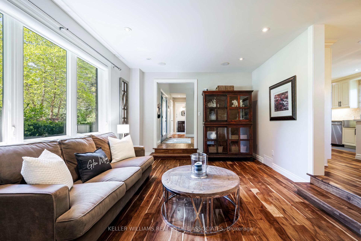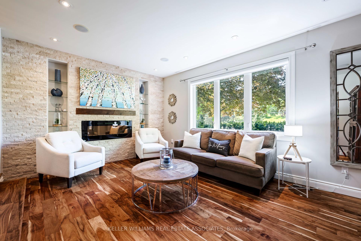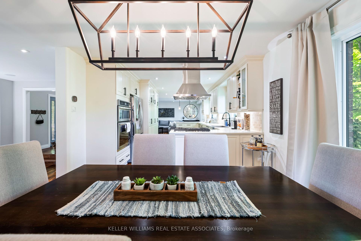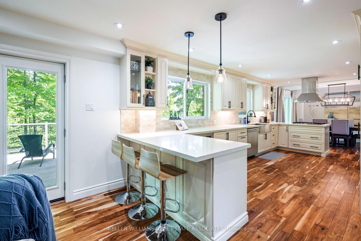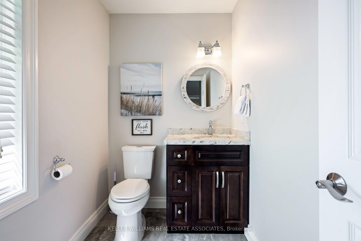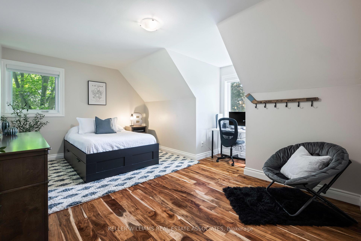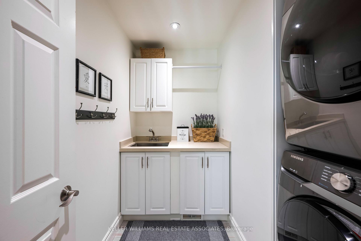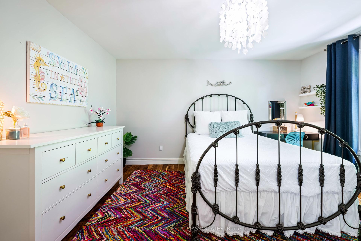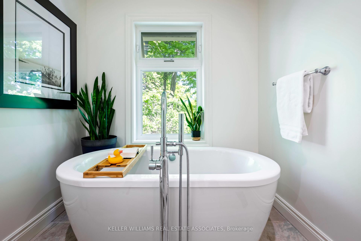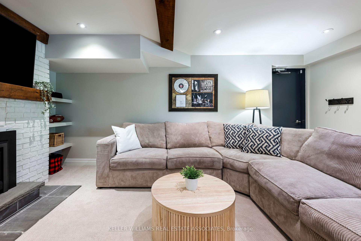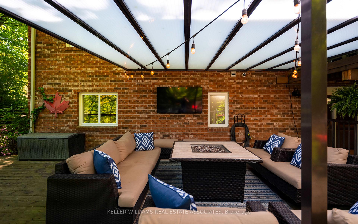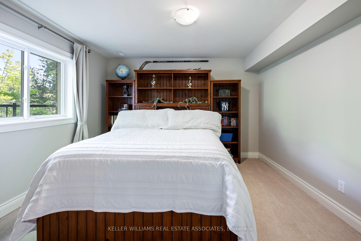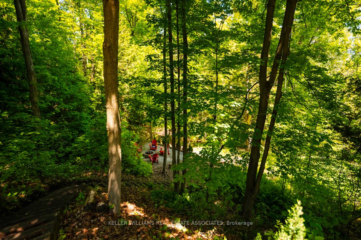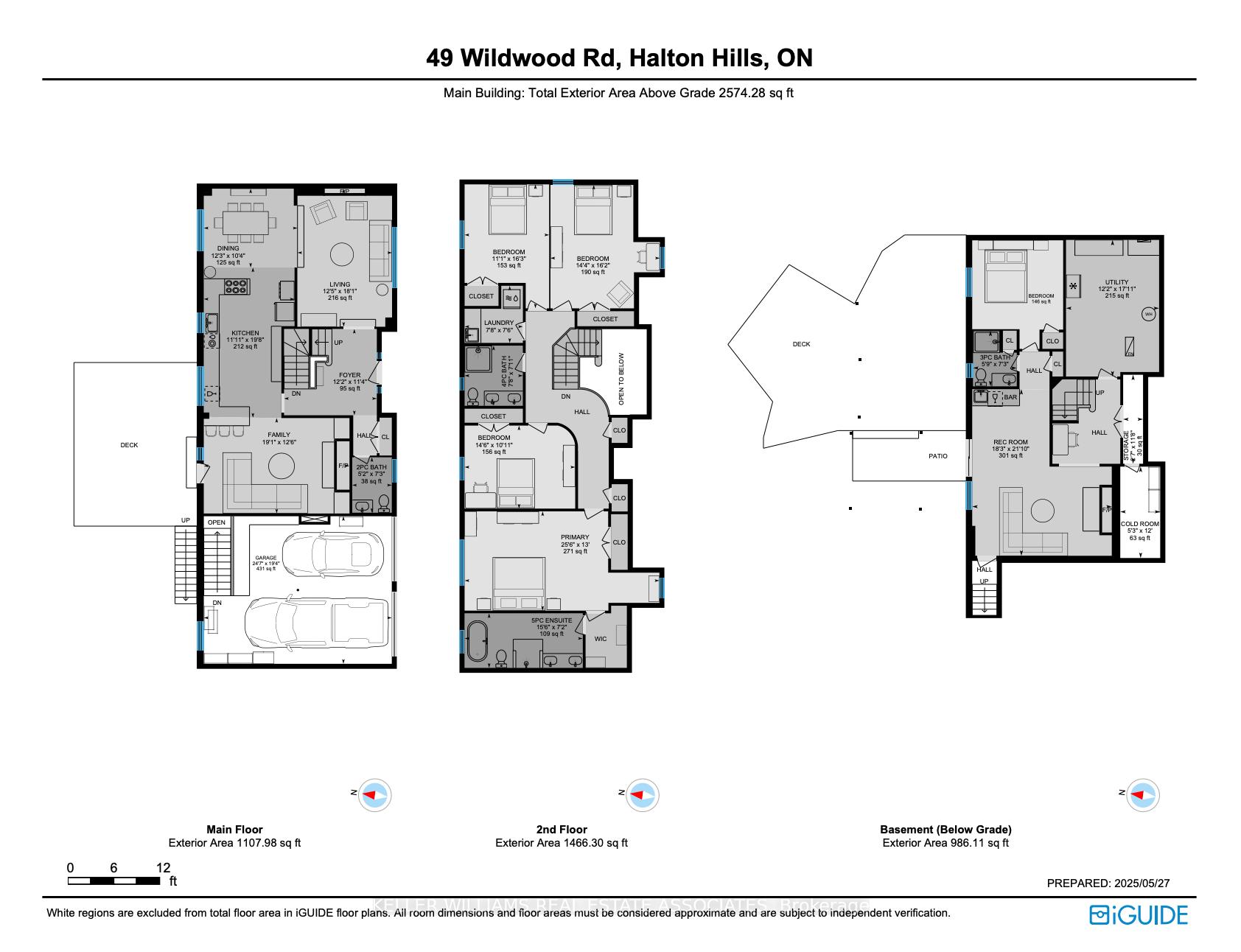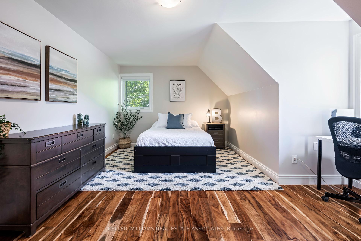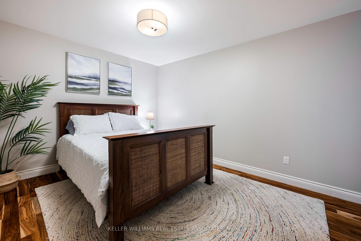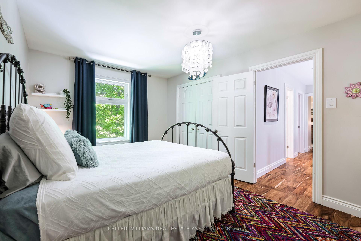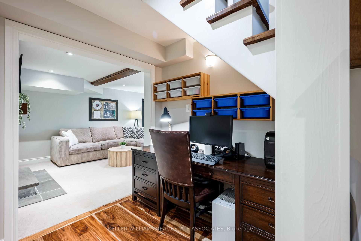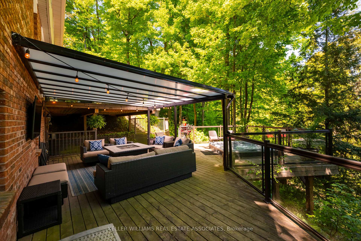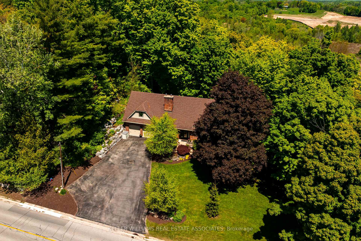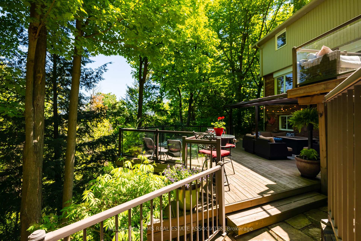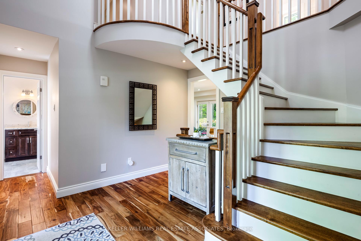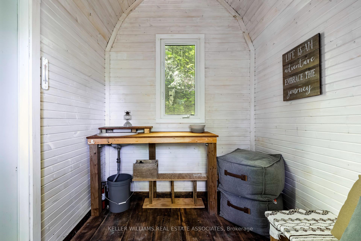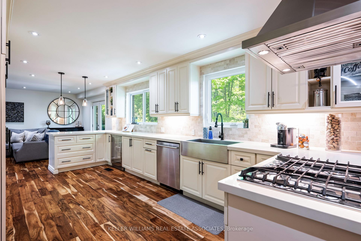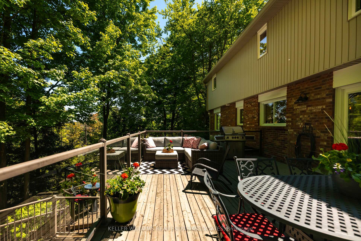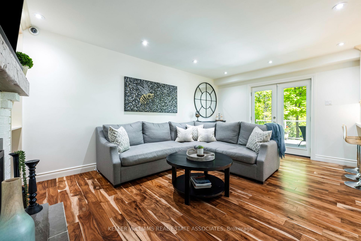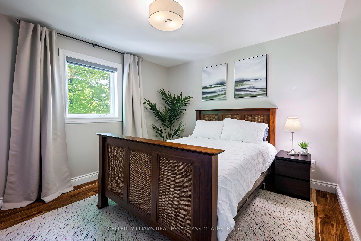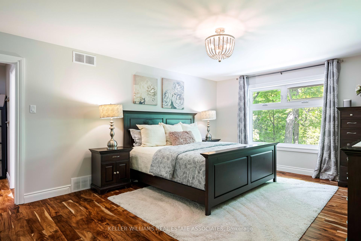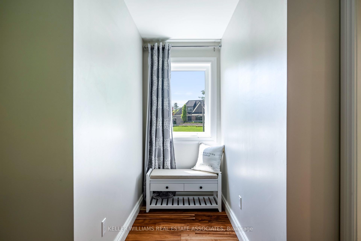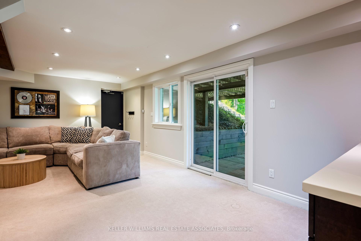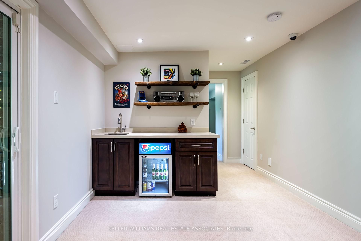$1,899,900
Available - For Sale
Listing ID: W12229036
49 Wildwood Road , Halton Hills, L7G 2W8, Halton
| Welcome to your dream home in Glen Williams. This exquisite 5-bedroom, 4-bathroom residence offers over 3,200 sq ft of premium living space, perfectly positioned on a private 1.78-acre wooded lot with breathtaking views. Designed for both everyday comfort and upscale entertaining, this home features cathedral ceilings, wide plank hardwood floors, a chef-inspired kitchen, upgraded bathrooms, and an abundance of natural light throughout. Generously sized bedrooms and upper-level floor laundry add convenience to style. Enjoy seamless indoor-outdoor living with multi-tiered decks, entertainment-ready hot tub, and expansive outdoor living areas surrounded by nature. The walkout basement offers added versatility with a full bathroom, bedroom, wet bar, and recreation space. With over 8 parking spots and a two car garage this property is ideal for guests or extended family. All of this just steps from the charming Glen Williams village, the Credit River, scenic trails, shops, dining, and the GO Station. A rare opportunity to own a private, luxury estate in one of Halton Hills most picturesque settings. |
| Price | $1,899,900 |
| Taxes: | $10072.00 |
| Occupancy: | Owner |
| Address: | 49 Wildwood Road , Halton Hills, L7G 2W8, Halton |
| Acreage: | .50-1.99 |
| Directions/Cross Streets: | Wildwood Road & Confederation Street |
| Rooms: | 12 |
| Rooms +: | 3 |
| Bedrooms: | 4 |
| Bedrooms +: | 1 |
| Family Room: | T |
| Basement: | Finished wit |
| Washroom Type | No. of Pieces | Level |
| Washroom Type 1 | 2 | Main |
| Washroom Type 2 | 4 | Second |
| Washroom Type 3 | 5 | Second |
| Washroom Type 4 | 3 | Basement |
| Washroom Type 5 | 0 | |
| Washroom Type 6 | 2 | Main |
| Washroom Type 7 | 4 | Second |
| Washroom Type 8 | 5 | Second |
| Washroom Type 9 | 3 | Basement |
| Washroom Type 10 | 0 |
| Total Area: | 0.00 |
| Approximatly Age: | 31-50 |
| Property Type: | Detached |
| Style: | 2-Storey |
| Exterior: | Brick, Vinyl Siding |
| Garage Type: | Attached |
| (Parking/)Drive: | Private Do |
| Drive Parking Spaces: | 8 |
| Park #1 | |
| Parking Type: | Private Do |
| Park #2 | |
| Parking Type: | Private Do |
| Pool: | None |
| Other Structures: | Garden Shed, O |
| Approximatly Age: | 31-50 |
| Approximatly Square Footage: | 2500-3000 |
| Property Features: | Park, Public Transit |
| CAC Included: | N |
| Water Included: | N |
| Cabel TV Included: | N |
| Common Elements Included: | N |
| Heat Included: | N |
| Parking Included: | N |
| Condo Tax Included: | N |
| Building Insurance Included: | N |
| Fireplace/Stove: | N |
| Heat Type: | Forced Air |
| Central Air Conditioning: | Central Air |
| Central Vac: | Y |
| Laundry Level: | Syste |
| Ensuite Laundry: | F |
| Elevator Lift: | False |
| Sewers: | Septic |
| Utilities-Cable: | Y |
| Utilities-Hydro: | Y |
$
%
Years
This calculator is for demonstration purposes only. Always consult a professional
financial advisor before making personal financial decisions.
| Although the information displayed is believed to be accurate, no warranties or representations are made of any kind. |
| KELLER WILLIAMS REAL ESTATE ASSOCIATES |
|
|

Shawn Syed, AMP
Broker
Dir:
416-786-7848
Bus:
(416) 494-7653
Fax:
1 866 229 3159
| Virtual Tour | Book Showing | Email a Friend |
Jump To:
At a Glance:
| Type: | Freehold - Detached |
| Area: | Halton |
| Municipality: | Halton Hills |
| Neighbourhood: | Glen Williams |
| Style: | 2-Storey |
| Approximate Age: | 31-50 |
| Tax: | $10,072 |
| Beds: | 4+1 |
| Baths: | 4 |
| Fireplace: | N |
| Pool: | None |
Locatin Map:
Payment Calculator:

