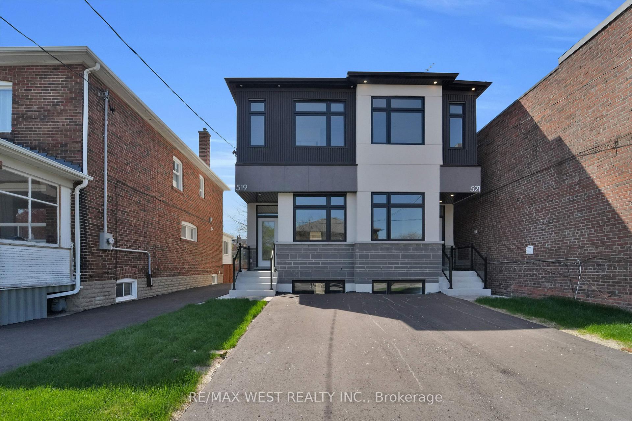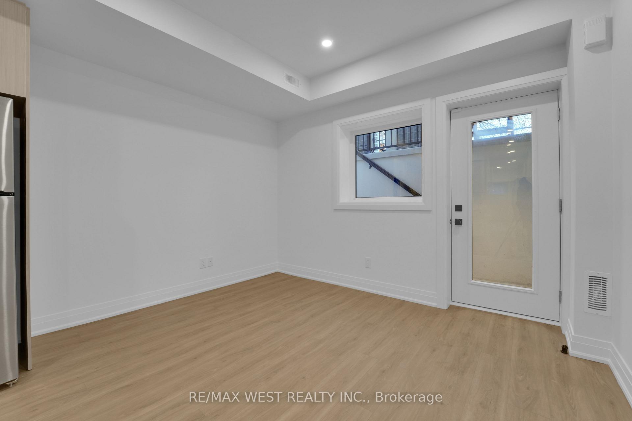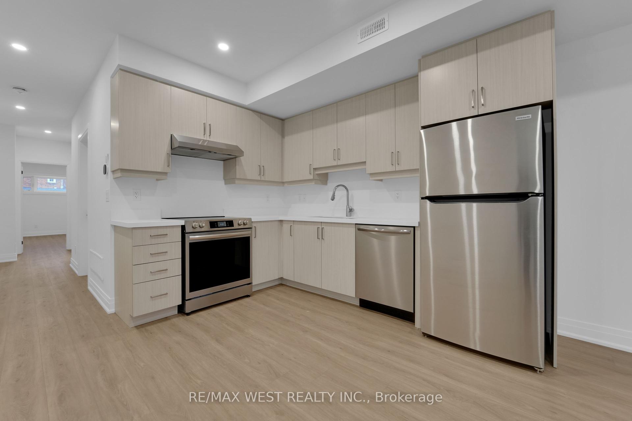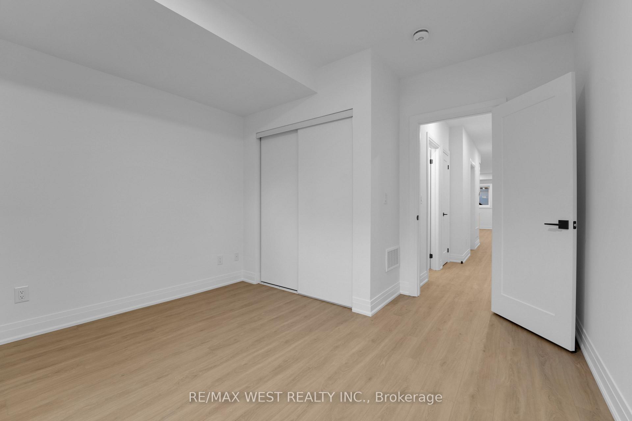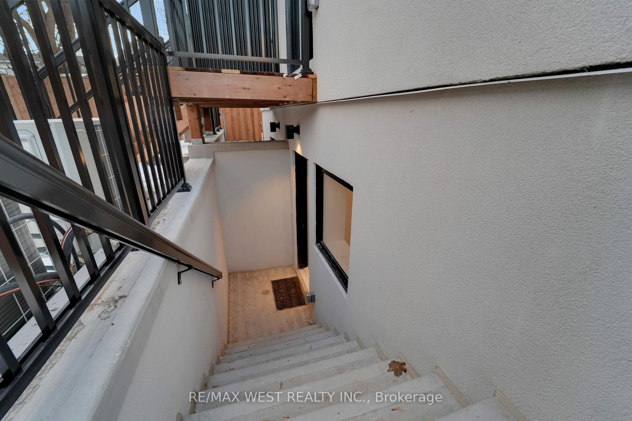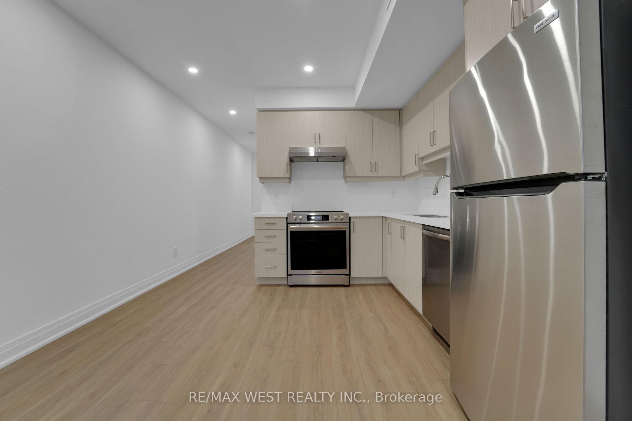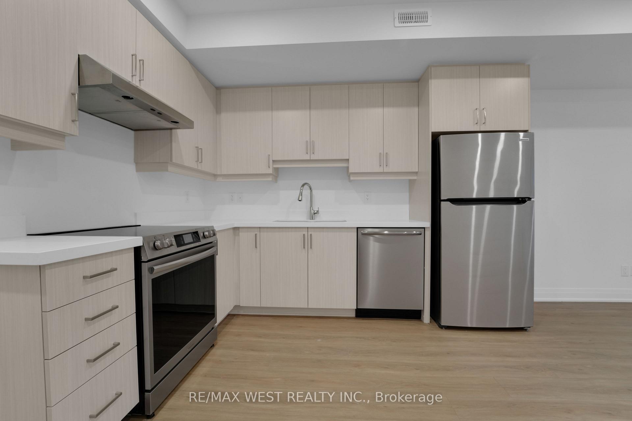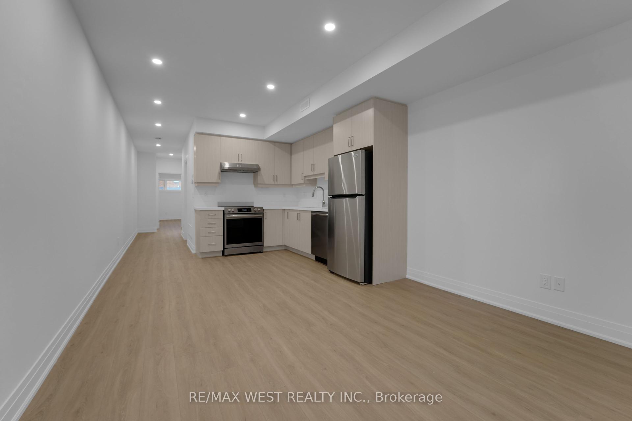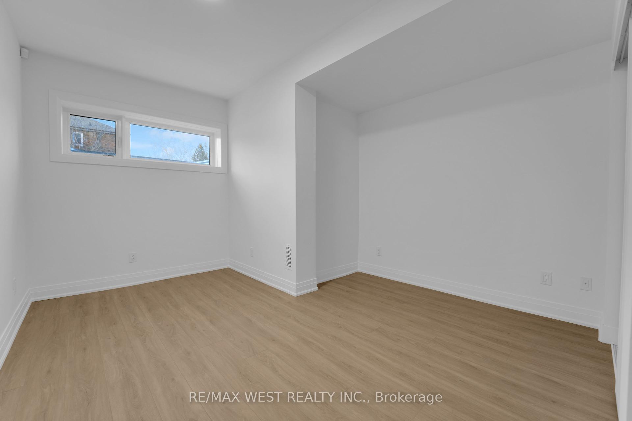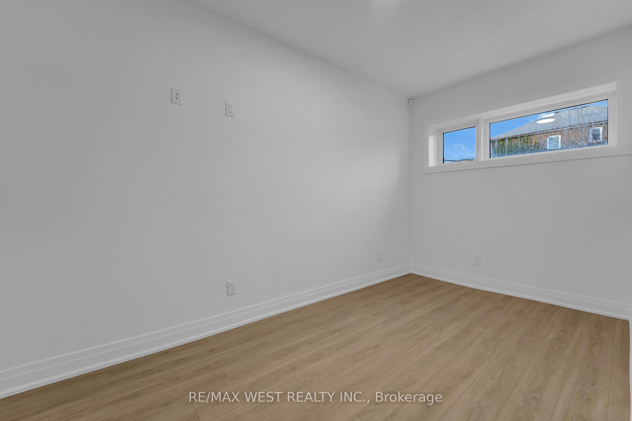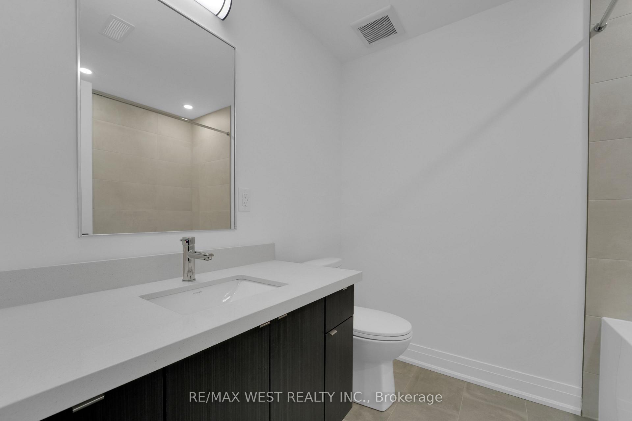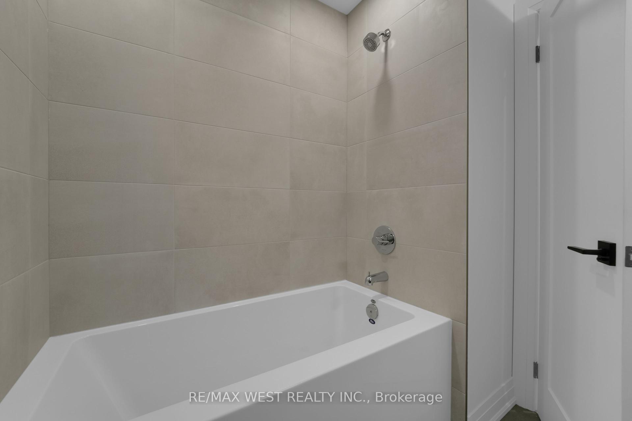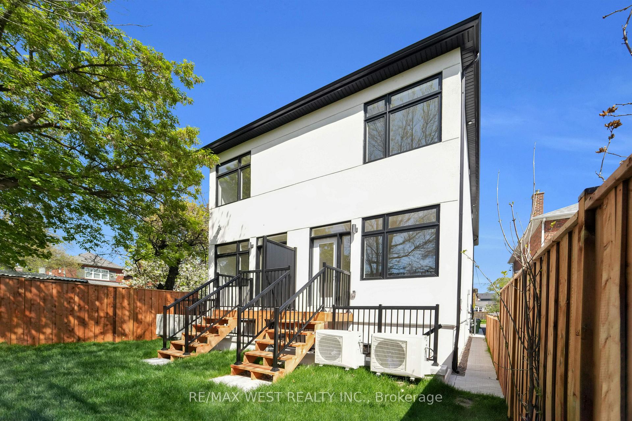$1,790
Available - For Rent
Listing ID: W12235054
521 St Johns Road , Toronto, M6S 2L7, Toronto
| Best Lease Opportunity For 1 Bedroom Lower Unit In Junction/Baby Point Location! Transitional & Modern Decor Featuring Kitchen W/ Wide Flooring, Custom Quartz Counters, Spacious Layout And Exclusive Laundry. Enhanced With Above Grade Windows, This Does Not Feel Like A Lower Level Unit. Extremely Well Equipped W/ Several Custom Finishes And Shower/Tub Combo. Exclusive Laundry and Private Exclusive Back Entrance For Tenants Use. Nestled In Gorgeous Family Pocket. Luxury & Functionality Are Among The Best with Quality Finishes, Community Dynamic. Close To Very Good Schools, High Park And Shops at Bloor West Village***Street Parking Available (Tenant to Verify)*** Tenant to Pay Proportionate Share of Utilities (40%) |
| Price | $1,790 |
| Taxes: | $0.00 |
| Occupancy: | Vacant |
| Address: | 521 St Johns Road , Toronto, M6S 2L7, Toronto |
| Directions/Cross Streets: | Dundas St W / Jane St |
| Rooms: | 3 |
| Bedrooms: | 1 |
| Bedrooms +: | 0 |
| Family Room: | F |
| Basement: | Walk-Up, Finished |
| Furnished: | Unfu |
| Washroom Type | No. of Pieces | Level |
| Washroom Type 1 | 4 | Basement |
| Washroom Type 2 | 0 | |
| Washroom Type 3 | 0 | |
| Washroom Type 4 | 0 | |
| Washroom Type 5 | 0 | |
| Washroom Type 6 | 4 | Basement |
| Washroom Type 7 | 0 | |
| Washroom Type 8 | 0 | |
| Washroom Type 9 | 0 | |
| Washroom Type 10 | 0 |
| Total Area: | 0.00 |
| Property Type: | Semi-Detached |
| Style: | 2-Storey |
| Exterior: | Stone, Stucco (Plaster) |
| Garage Type: | None |
| (Parking/)Drive: | Private |
| Drive Parking Spaces: | 1 |
| Park #1 | |
| Parking Type: | Private |
| Park #2 | |
| Parking Type: | Private |
| Pool: | None |
| Laundry Access: | In Area |
| Approximatly Square Footage: | 1500-2000 |
| CAC Included: | N |
| Water Included: | N |
| Cabel TV Included: | N |
| Common Elements Included: | N |
| Heat Included: | N |
| Parking Included: | N |
| Condo Tax Included: | N |
| Building Insurance Included: | N |
| Fireplace/Stove: | N |
| Heat Type: | Forced Air |
| Central Air Conditioning: | Other |
| Central Vac: | N |
| Laundry Level: | Syste |
| Ensuite Laundry: | F |
| Sewers: | Sewer |
| Although the information displayed is believed to be accurate, no warranties or representations are made of any kind. |
| RE/MAX WEST REALTY INC. |
|
|

Shawn Syed, AMP
Broker
Dir:
416-786-7848
Bus:
(416) 494-7653
Fax:
1 866 229 3159
| Book Showing | Email a Friend |
Jump To:
At a Glance:
| Type: | Freehold - Semi-Detached |
| Area: | Toronto |
| Municipality: | Toronto W02 |
| Neighbourhood: | Runnymede-Bloor West Village |
| Style: | 2-Storey |
| Beds: | 1 |
| Baths: | 1 |
| Fireplace: | N |
| Pool: | None |
Locatin Map:

