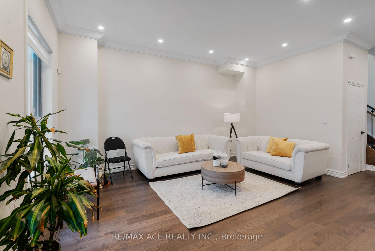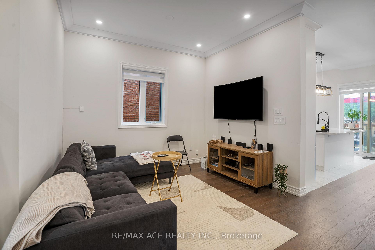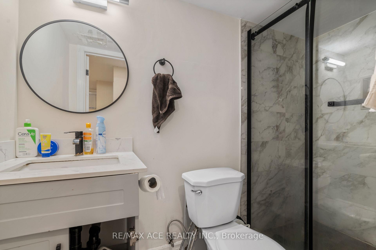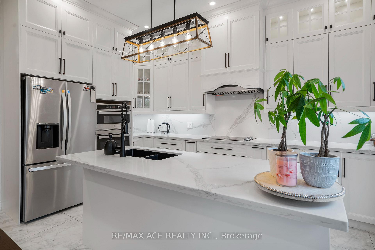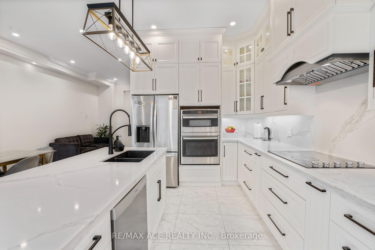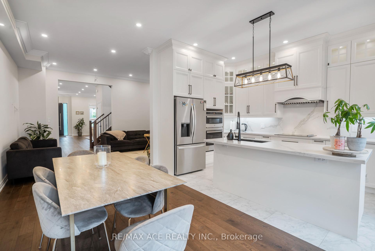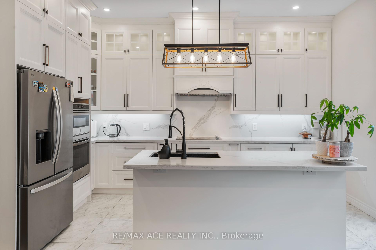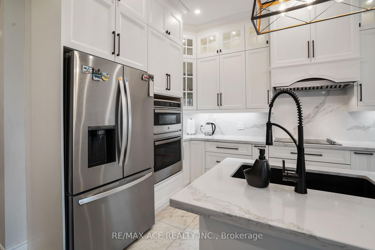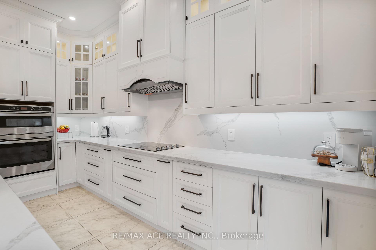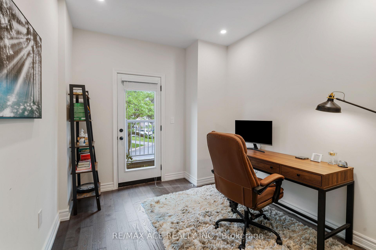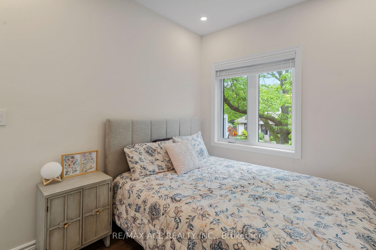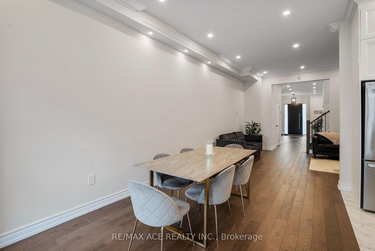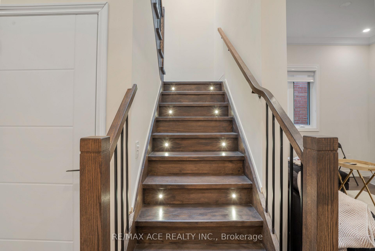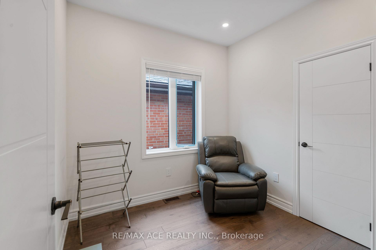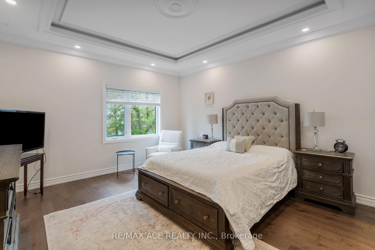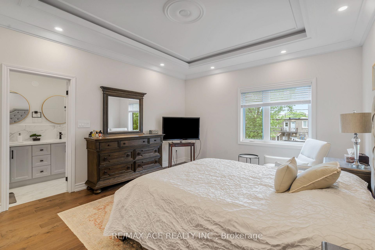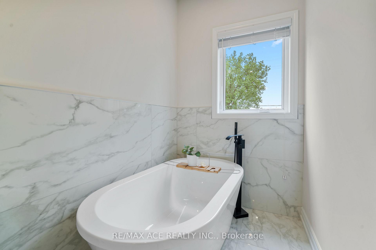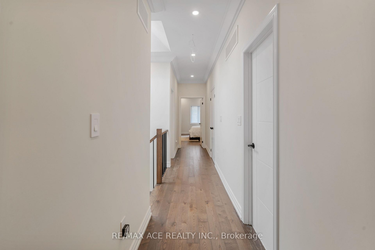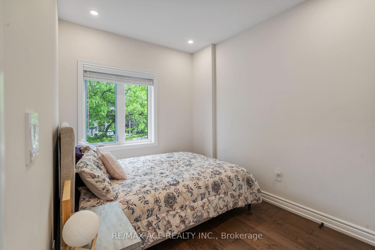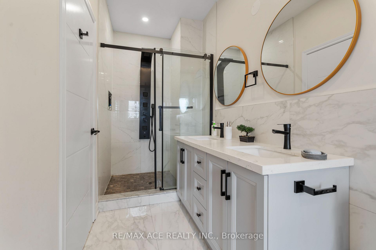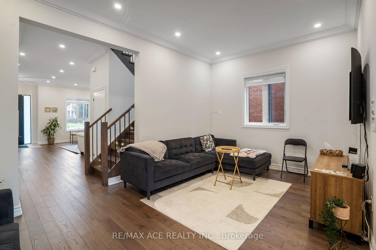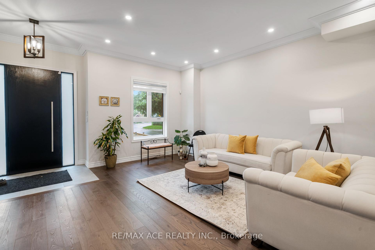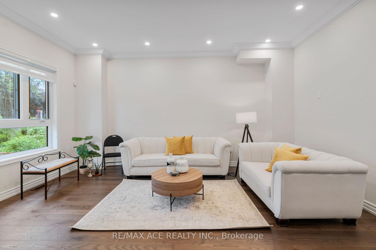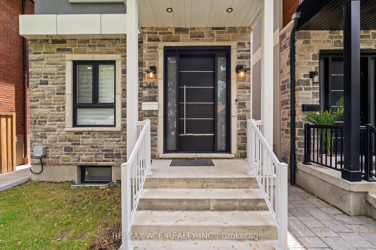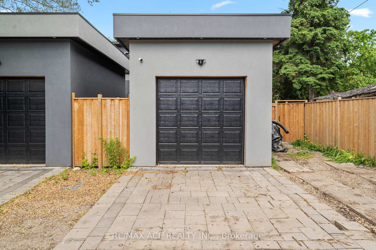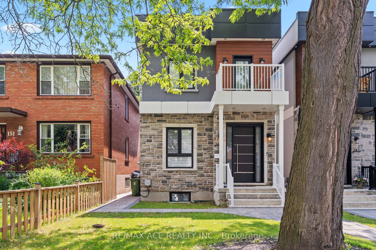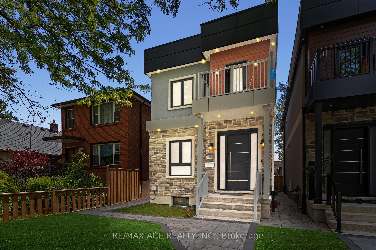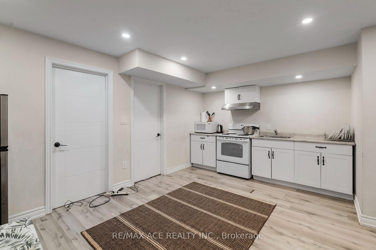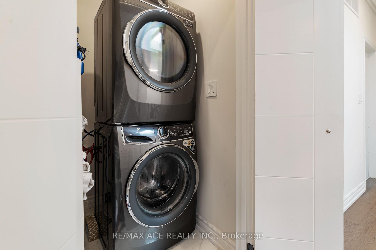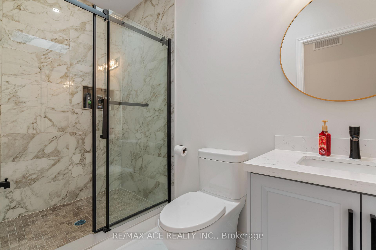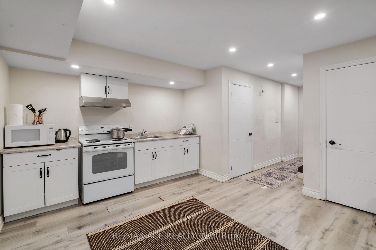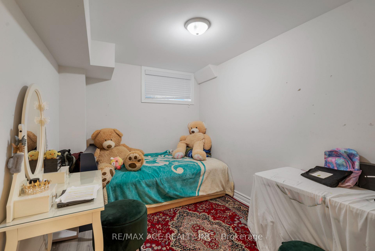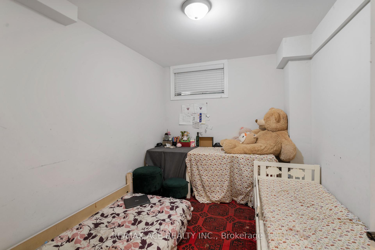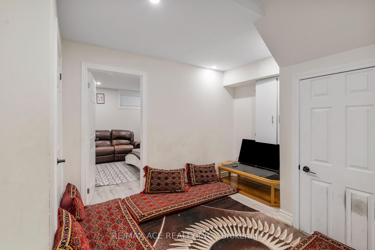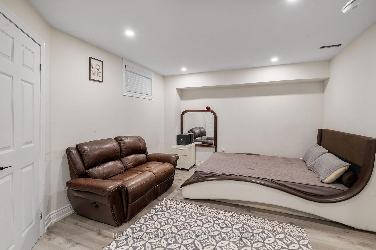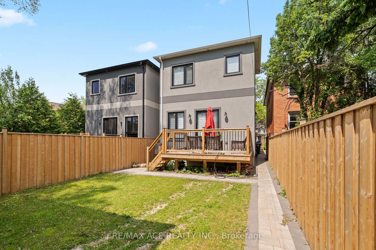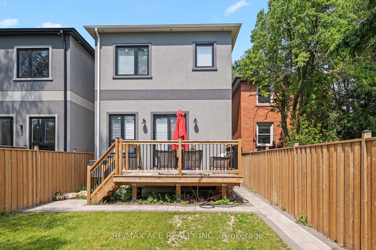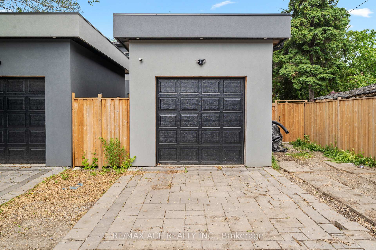$1,699,999
Available - For Sale
Listing ID: E12220300
149 Mcintosh Stre , Toronto, M1N 3Y8, Toronto
| Welcome to This Beautiful Contemporary Home in a Sought-After Cliffside Neighborhood Discover the perfect mix of modern design and everyday comfort in this well-crafted home, thoughtfully built with quality and attention to detail throughout. Located in a popular and family-friendly neighborhood, this property offers a peaceful setting with easy access to everything you need. The main level features a bright and spacious open-concept layout, ideal for both entertaining and daily living. The living room, dining area, and kitchen flow together naturally, with plenty of natural light creating a warm and inviting atmosphere. The kitchen is designed with functionality in mind, featuring stainless steel appliances, beautiful countertops, a large central island with a breakfast bar, and lots of storage space perfect for cooking and gathering with family and friends. This home is within the boundaries of the highly regarded R.H. King Academy is conveniently close to grocery stores, restaurants, public transit, Bluffers Park Marina, and just a short drive to downtown Toronto. A separate 3-bedroom basement apartment offers great potential for rental income or space for extended family. |
| Price | $1,699,999 |
| Taxes: | $6623.58 |
| Occupancy: | Vacant |
| Address: | 149 Mcintosh Stre , Toronto, M1N 3Y8, Toronto |
| Directions/Cross Streets: | Kingston/Midland |
| Rooms: | 10 |
| Rooms +: | 3 |
| Bedrooms: | 4 |
| Bedrooms +: | 3 |
| Family Room: | T |
| Basement: | Apartment, Separate Ent |
| Level/Floor | Room | Length(ft) | Width(ft) | Descriptions | |
| Room 1 | Main | Family Ro | 16.99 | 13.97 | |
| Room 2 | Main | Kitchen | 9.97 | 9.97 | |
| Room 3 | Main | Dining Ro | 9.97 | 8.99 | |
| Room 4 | Main | Living Ro | 14.99 | 11.97 | |
| Room 5 | Main | Foyer | 19.68 | 19.68 | |
| Room 6 | Main | Powder Ro | 19.68 | 16.4 | |
| Room 7 | Main | Primary B | 15.97 | 13.97 | |
| Room 8 | Main | Bedroom 2 | 8.99 | 9.97 | |
| Room 9 | Main | Bedroom 3 | 8.99 | 9.97 | |
| Room 10 | Main | Bedroom 4 | 9.97 | 8.99 | |
| Room 11 | Main | Bathroom | 7.97 | 5.97 | |
| Room 12 | Main | Laundry | 5.97 | 4.99 |
| Washroom Type | No. of Pieces | Level |
| Washroom Type 1 | 2 | Main |
| Washroom Type 2 | 4 | Second |
| Washroom Type 3 | 3 | Basement |
| Washroom Type 4 | 3 | Basement |
| Washroom Type 5 | 0 | |
| Washroom Type 6 | 2 | Main |
| Washroom Type 7 | 4 | Second |
| Washroom Type 8 | 3 | Basement |
| Washroom Type 9 | 3 | Basement |
| Washroom Type 10 | 0 |
| Total Area: | 0.00 |
| Property Type: | Detached |
| Style: | 2-Storey |
| Exterior: | Brick, Stone |
| Garage Type: | Detached |
| Drive Parking Spaces: | 1 |
| Pool: | None |
| Approximatly Square Footage: | 2000-2500 |
| CAC Included: | N |
| Water Included: | N |
| Cabel TV Included: | N |
| Common Elements Included: | N |
| Heat Included: | N |
| Parking Included: | N |
| Condo Tax Included: | N |
| Building Insurance Included: | N |
| Fireplace/Stove: | N |
| Heat Type: | Forced Air |
| Central Air Conditioning: | Central Air |
| Central Vac: | N |
| Laundry Level: | Syste |
| Ensuite Laundry: | F |
| Sewers: | Sewer |
$
%
Years
This calculator is for demonstration purposes only. Always consult a professional
financial advisor before making personal financial decisions.
| Although the information displayed is believed to be accurate, no warranties or representations are made of any kind. |
| RE/MAX ACE REALTY INC. |
|
|

Shawn Syed, AMP
Broker
Dir:
416-786-7848
Bus:
(416) 494-7653
Fax:
1 866 229 3159
| Book Showing | Email a Friend |
Jump To:
At a Glance:
| Type: | Freehold - Detached |
| Area: | Toronto |
| Municipality: | Toronto E06 |
| Neighbourhood: | Birchcliffe-Cliffside |
| Style: | 2-Storey |
| Tax: | $6,623.58 |
| Beds: | 4+3 |
| Baths: | 4 |
| Fireplace: | N |
| Pool: | None |
Locatin Map:
Payment Calculator:


