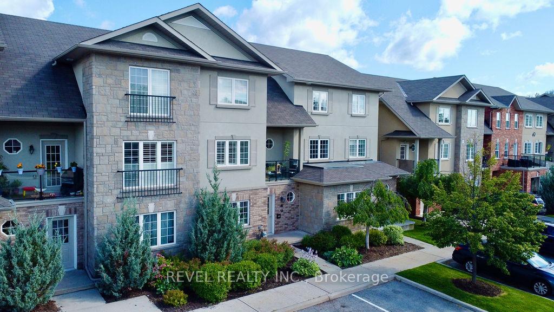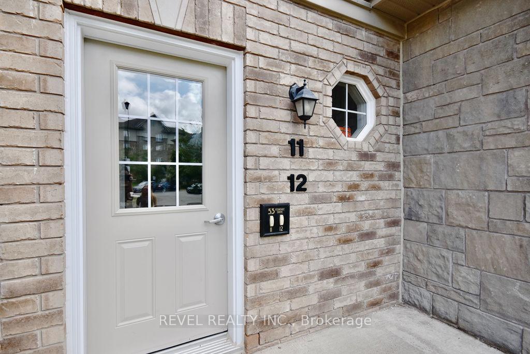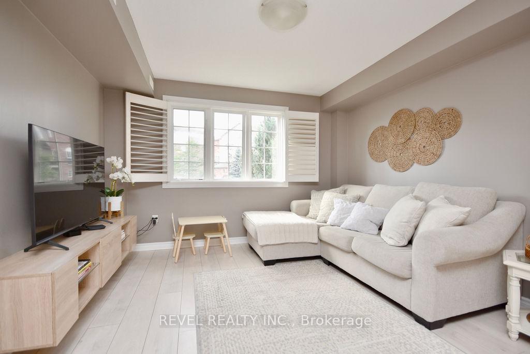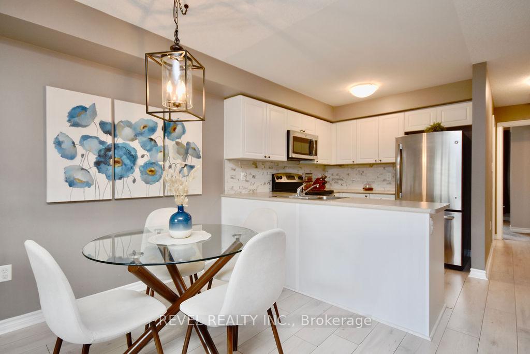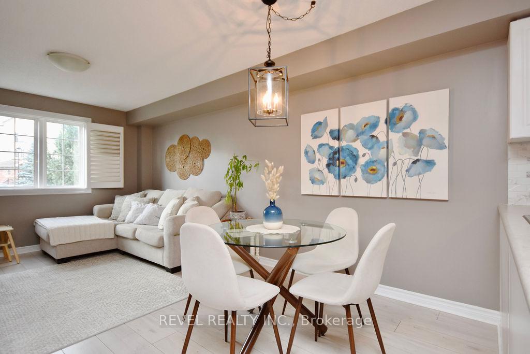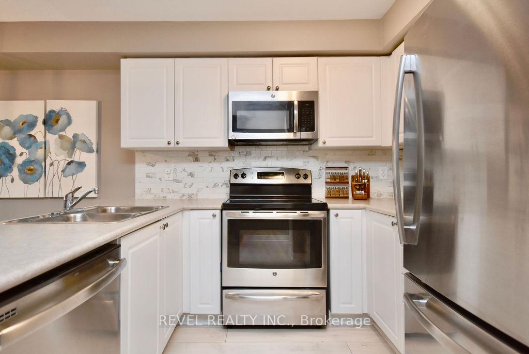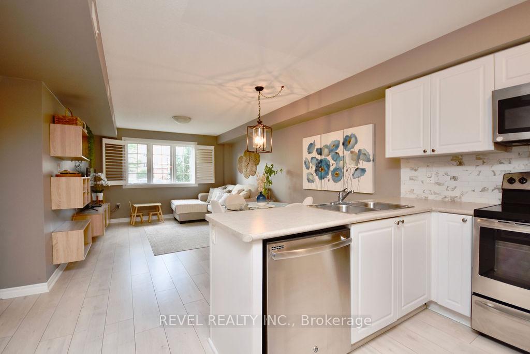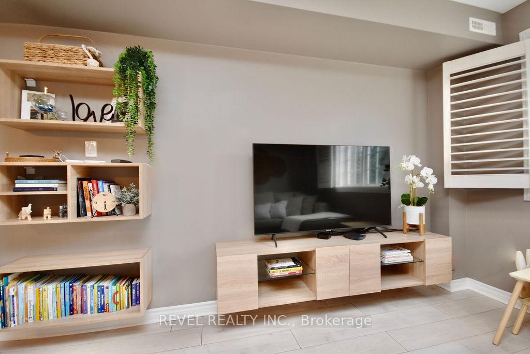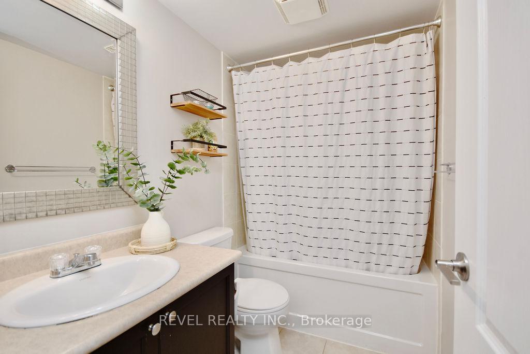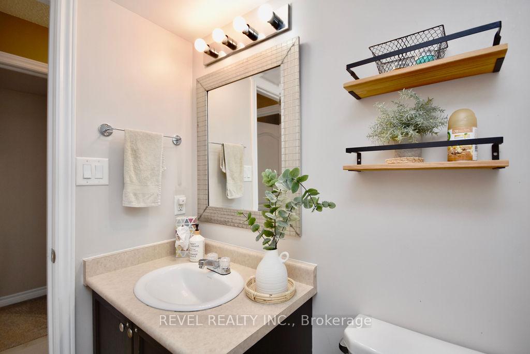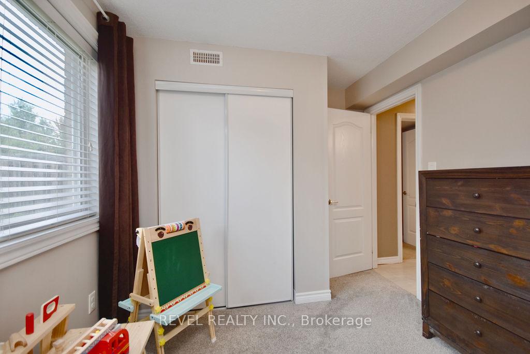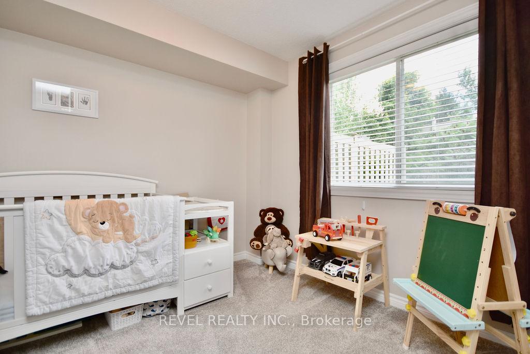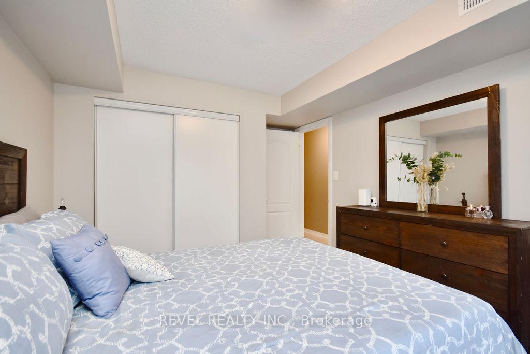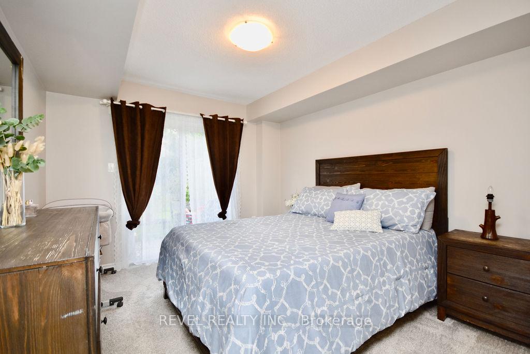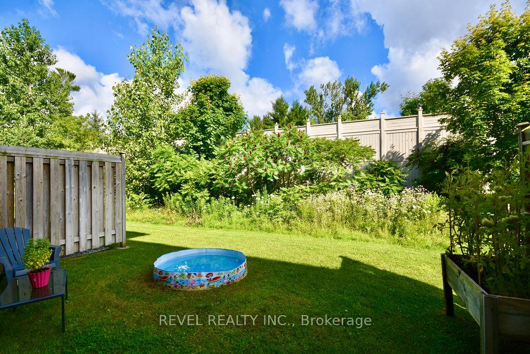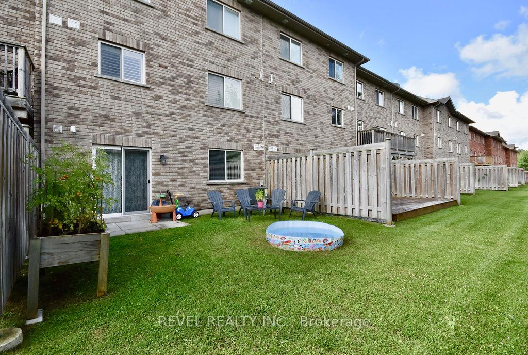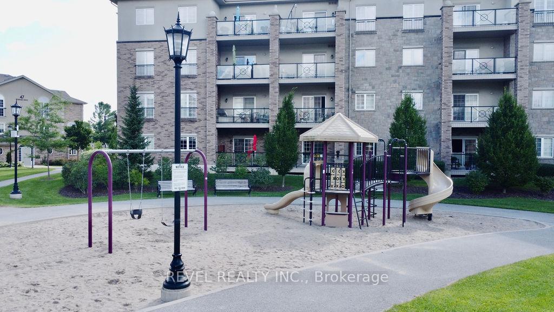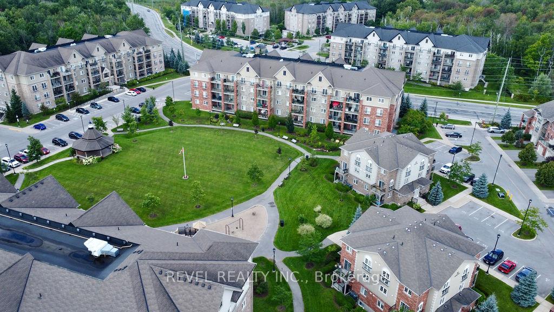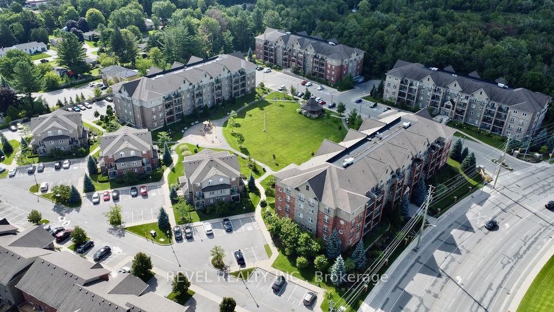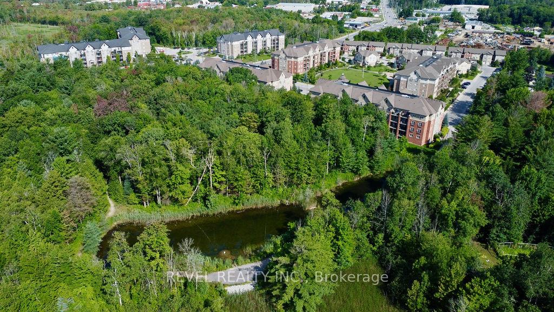$460,000
Available - For Sale
Listing ID: S12234983
53 Ferndale Driv South , Barrie, L4N 5W9, Simcoe
| Perfect for first-time buyers, downsizers, or retirees seeking a low-maintenance lifestyle, this beautifully updated main-floor condo offers exceptional value in Barrie's sought-after Manhattan condo community. Welcome to 11-53 Ferndale Drive South an 809 sq ft, 2-bedroom unit featuring a bright open-concept layout with modern upgrades throughout. Enjoy stainless steel appliances, a stylish tiled backsplash, new laminate flooring, and cozy Canadian-made carpet in the bedrooms. Step outside to your own private backyard, and enjoy the convenience of front-row parking and a secure building entrance in a clean, friendly neighborhood. The community includes a central playground, gazebo, and park benches surrounded by green space perfect for relaxing or enjoying time outdoors. Nature lovers will appreciate the nearby Bear Creek Eco Park and scenic hiking trails through the Ardagh Bluffs. Plus, you're just minutes from Barrie's beautiful beaches, Kempenfelt Bay marina, downtown shops and restaurants, public transit, the GO Train, and commuter routes. A move-in ready unit in one of Barrie's most desirable communities book your showing today! |
| Price | $460,000 |
| Taxes: | $2571.49 |
| Assessment Year: | 2024 |
| Occupancy: | Vacant |
| Address: | 53 Ferndale Driv South , Barrie, L4N 5W9, Simcoe |
| Postal Code: | L4N 5W9 |
| Province/State: | Simcoe |
| Directions/Cross Streets: | Dunlop St W To Ferndale Dr N |
| Level/Floor | Room | Length(ft) | Width(ft) | Descriptions | |
| Room 1 | Main | Foyer | 7.41 | 5.35 | |
| Room 2 | Main | Kitchen | 14.33 | 12.66 | Eat-in Kitchen |
| Room 3 | Main | Living Ro | 13.09 | 11.58 | |
| Room 4 | Main | Primary B | 14.07 | 10.17 | |
| Room 5 | Main | Bedroom 2 | 18.99 | 11.58 |
| Washroom Type | No. of Pieces | Level |
| Washroom Type 1 | 4 | Main |
| Washroom Type 2 | 0 | |
| Washroom Type 3 | 0 | |
| Washroom Type 4 | 0 | |
| Washroom Type 5 | 0 | |
| Washroom Type 6 | 4 | Main |
| Washroom Type 7 | 0 | |
| Washroom Type 8 | 0 | |
| Washroom Type 9 | 0 | |
| Washroom Type 10 | 0 |
| Total Area: | 0.00 |
| Approximatly Age: | 6-10 |
| Washrooms: | 1 |
| Heat Type: | Forced Air |
| Central Air Conditioning: | Central Air |
$
%
Years
This calculator is for demonstration purposes only. Always consult a professional
financial advisor before making personal financial decisions.
| Although the information displayed is believed to be accurate, no warranties or representations are made of any kind. |
| REVEL REALTY INC. |
|
|

Shawn Syed, AMP
Broker
Dir:
416-786-7848
Bus:
(416) 494-7653
Fax:
1 866 229 3159
| Book Showing | Email a Friend |
Jump To:
At a Glance:
| Type: | Com - Condo Townhouse |
| Area: | Simcoe |
| Municipality: | Barrie |
| Neighbourhood: | Ardagh |
| Style: | 1 Storey/Apt |
| Approximate Age: | 6-10 |
| Tax: | $2,571.49 |
| Maintenance Fee: | $430.32 |
| Beds: | 2 |
| Baths: | 1 |
| Fireplace: | N |
Locatin Map:
Payment Calculator:

