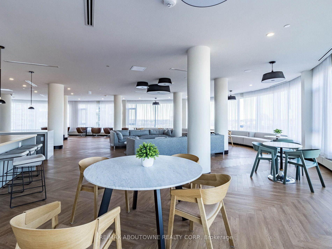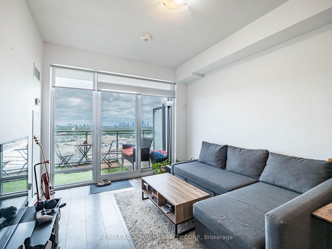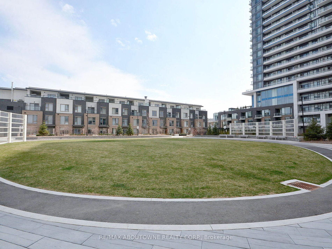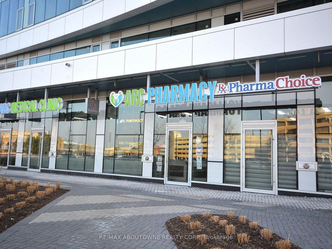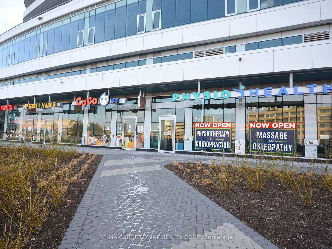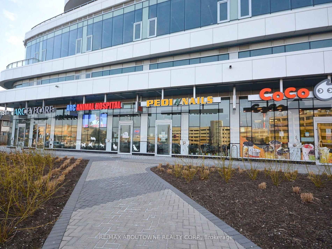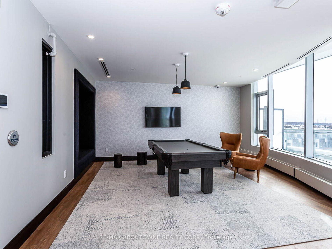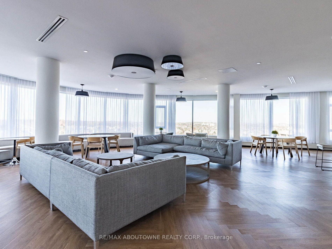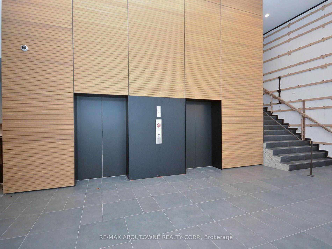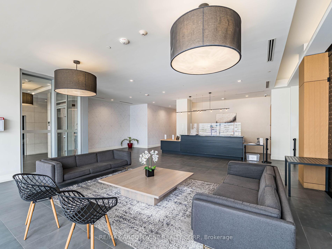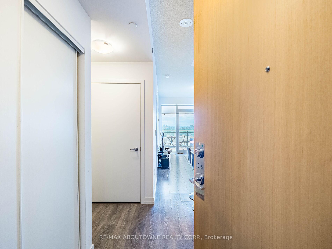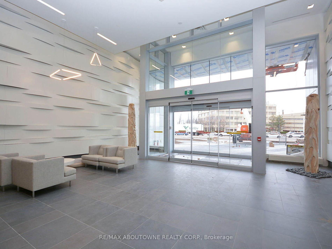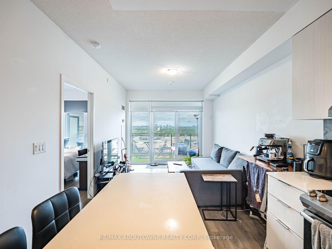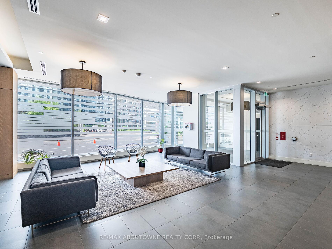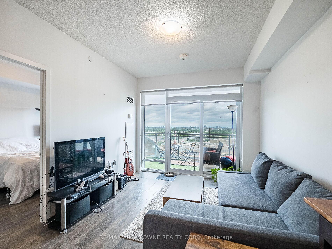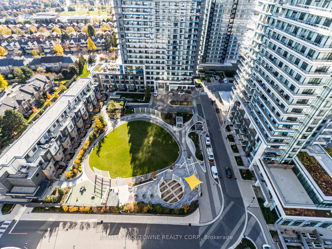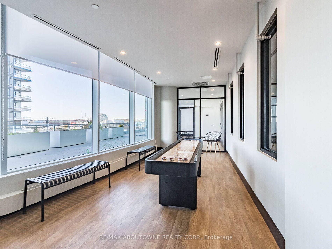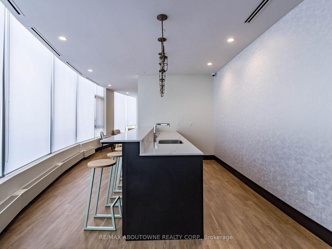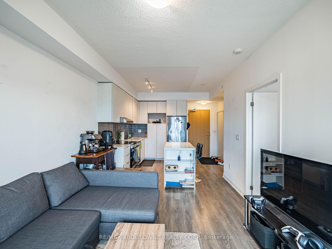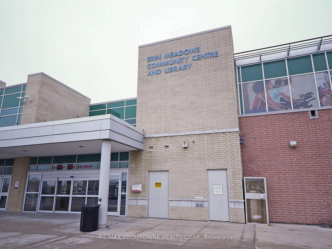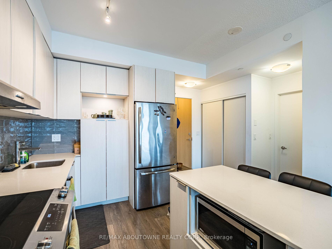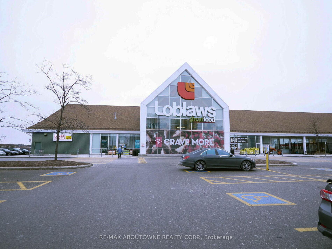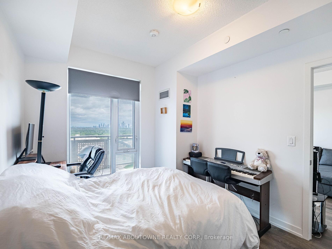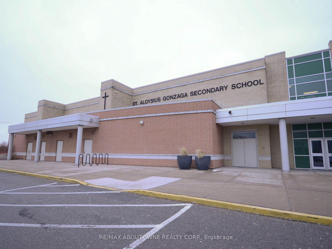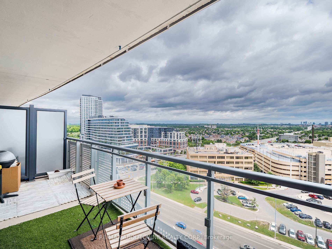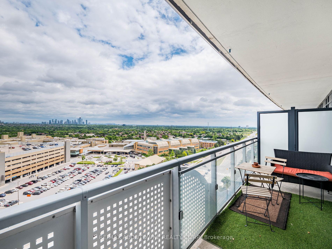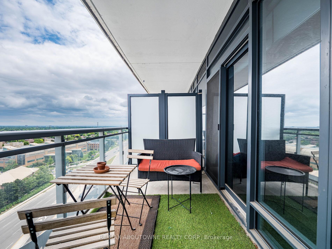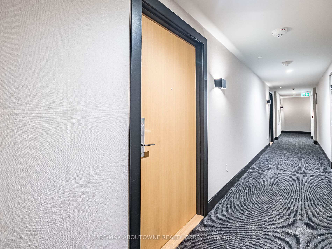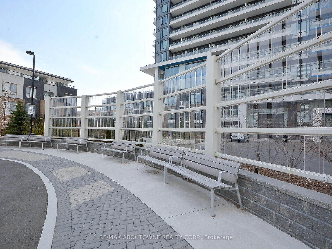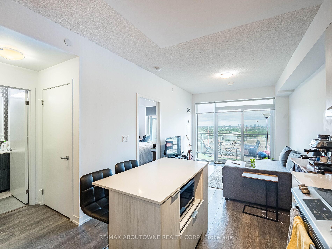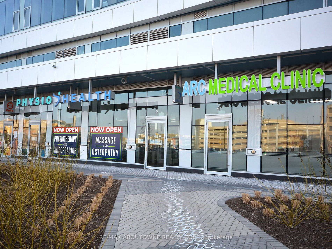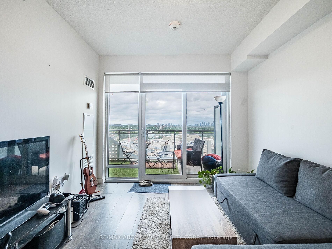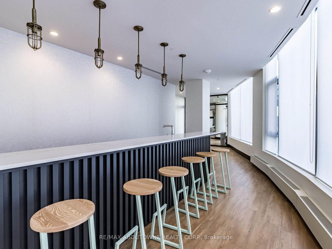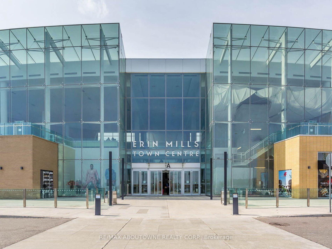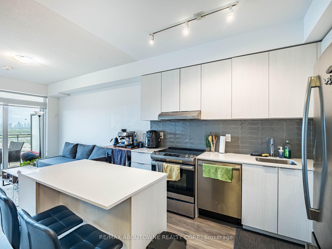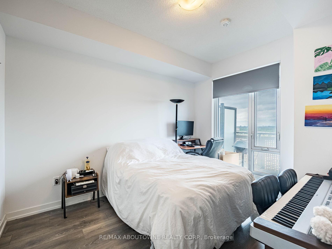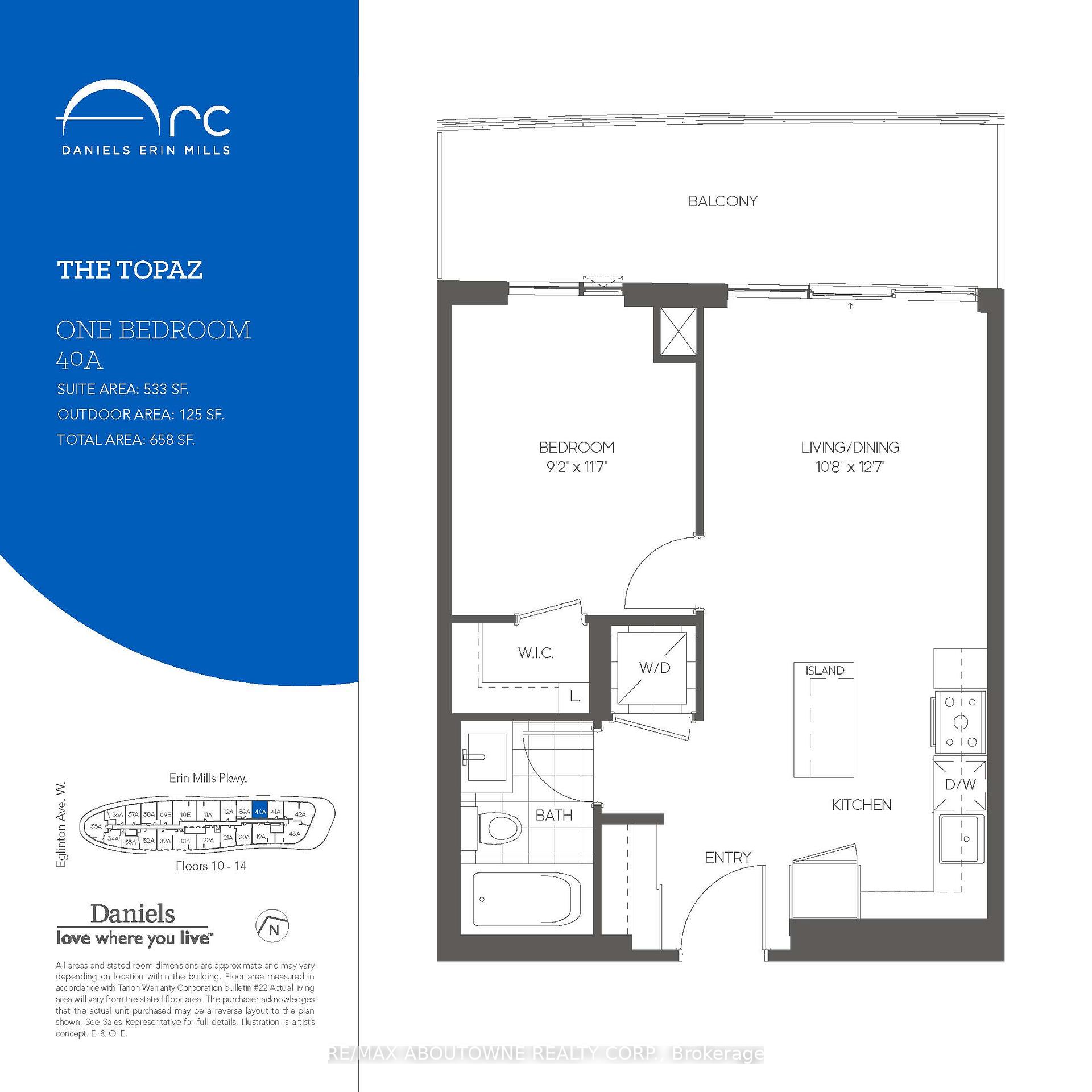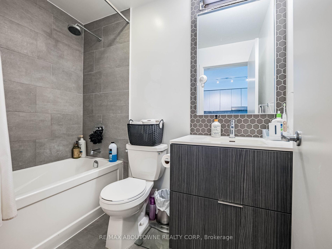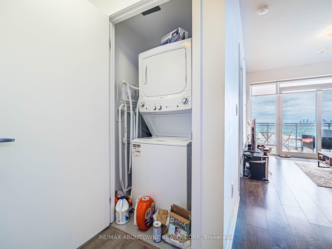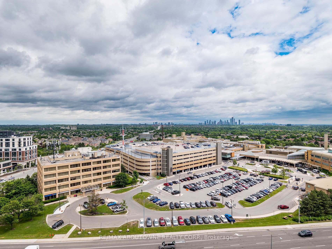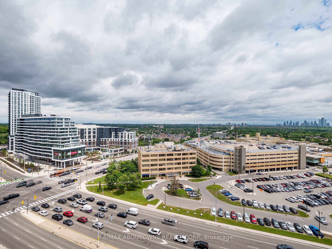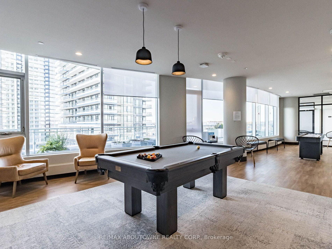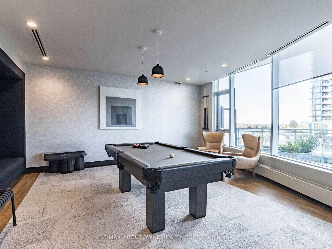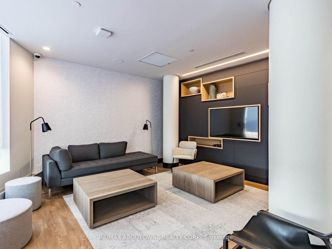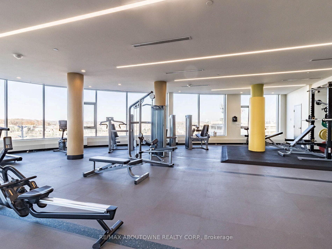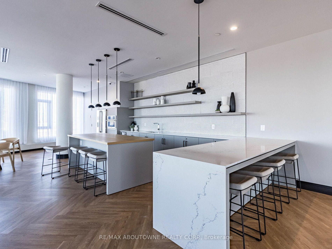$2,300
Available - For Rent
Listing ID: W12234940
2520 Eglinton Aven West , Mississauga, L5M 4N7, Peel
| A stunning 1 Bed + 1 bath unit at Arc Condos with unobstructed views. Open concept floor plan. Very bright. Large open balcony. Laminate floors throughout. Spacious living / dining area. Bedroom with walk-in closet. Modern kitchen with quartz counters, stainless steel appliances and backsplash. Amazing building amenities, such as concierge, fitness centre, full court gym, outdoor terrace and much more. Central location, walking distance to Erin Mills Town Centre, hospital, public transit and all area amenities. Close to highways, schools and parks. One underground parking spot and one storage locker included. |
| Price | $2,300 |
| Taxes: | $0.00 |
| Occupancy: | Tenant |
| Address: | 2520 Eglinton Aven West , Mississauga, L5M 4N7, Peel |
| Postal Code: | L5M 4N7 |
| Province/State: | Peel |
| Directions/Cross Streets: | Eglinton Ave W & Erin Mils Pkwy |
| Level/Floor | Room | Length(ft) | Width(ft) | Descriptions | |
| Room 1 | Flat | Living Ro | 10.66 | 12.6 | Laminate, Combined w/Dining, Open Concept |
| Room 2 | Flat | Dining Ro | 10.66 | 12.6 | Laminate, Combined w/Living, Open Concept |
| Room 3 | Flat | Kitchen | 10.66 | 12.6 | Laminate, Quartz Counter, Stainless Steel Appl |
| Room 4 | Flat | Primary B | 9.15 | 11.58 | Laminate, Walk-In Closet(s), Window |
| Washroom Type | No. of Pieces | Level |
| Washroom Type 1 | 4 | Flat |
| Washroom Type 2 | 0 | |
| Washroom Type 3 | 0 | |
| Washroom Type 4 | 0 | |
| Washroom Type 5 | 0 | |
| Washroom Type 6 | 4 | Flat |
| Washroom Type 7 | 0 | |
| Washroom Type 8 | 0 | |
| Washroom Type 9 | 0 | |
| Washroom Type 10 | 0 |
| Total Area: | 0.00 |
| Washrooms: | 1 |
| Heat Type: | Forced Air |
| Central Air Conditioning: | Central Air |
| Although the information displayed is believed to be accurate, no warranties or representations are made of any kind. |
| RE/MAX ABOUTOWNE REALTY CORP. |
|
|

Shawn Syed, AMP
Broker
Dir:
416-786-7848
Bus:
(416) 494-7653
Fax:
1 866 229 3159
| Virtual Tour | Book Showing | Email a Friend |
Jump To:
At a Glance:
| Type: | Com - Condo Apartment |
| Area: | Peel |
| Municipality: | Mississauga |
| Neighbourhood: | Central Erin Mills |
| Style: | Apartment |
| Beds: | 1 |
| Baths: | 1 |
| Fireplace: | N |
Locatin Map:

