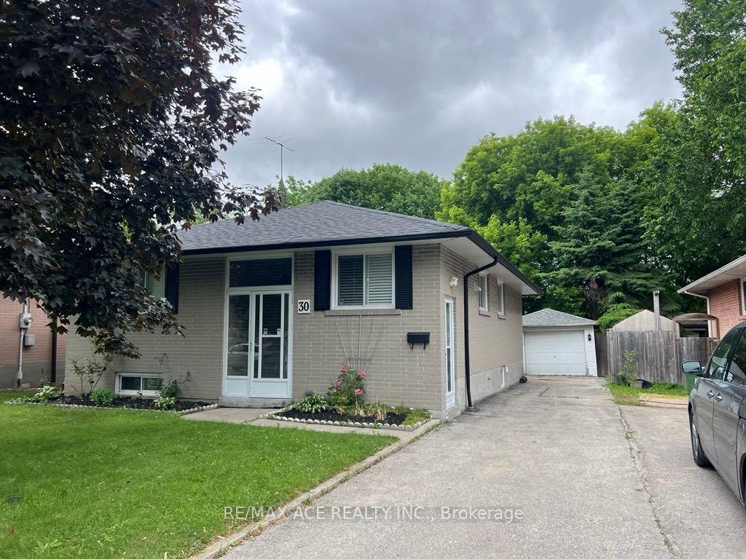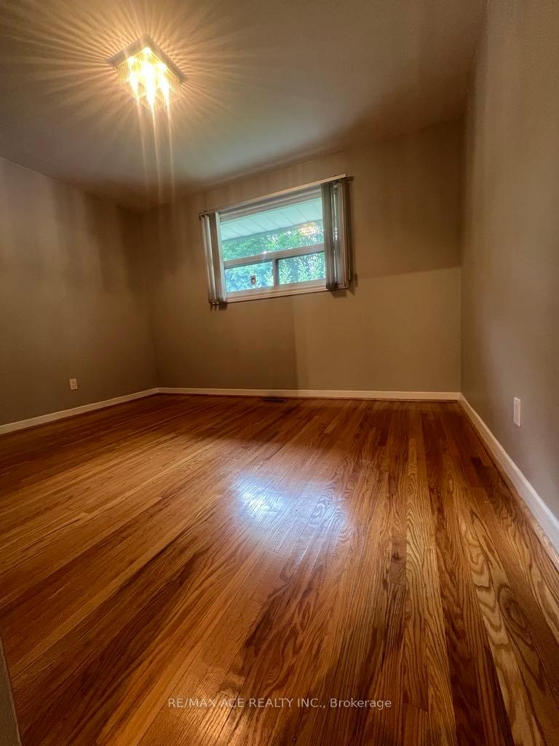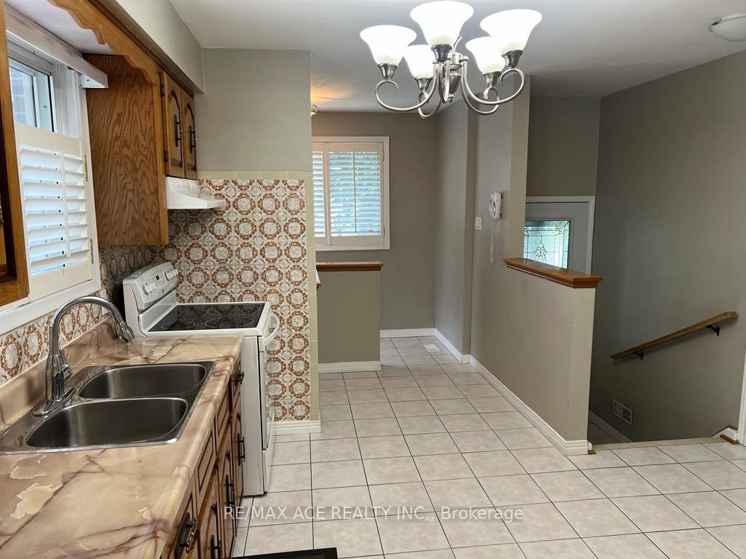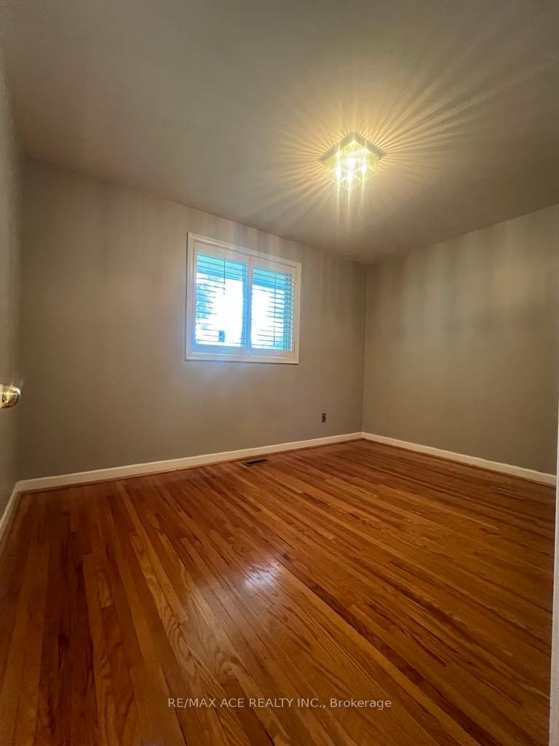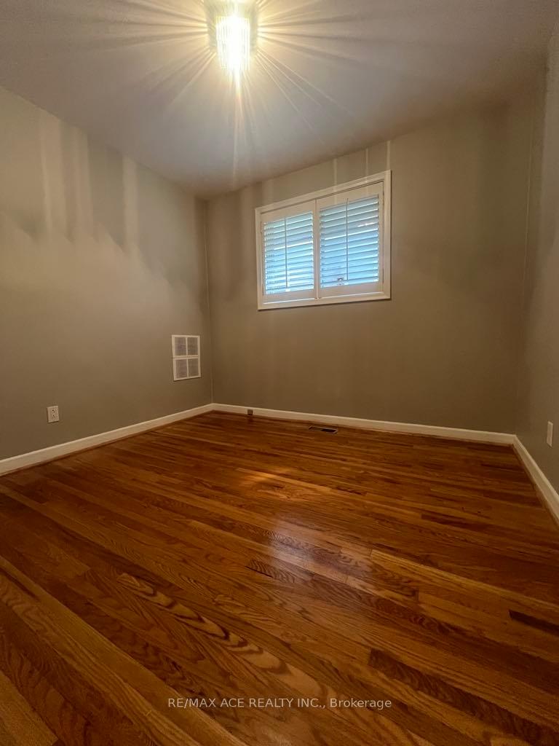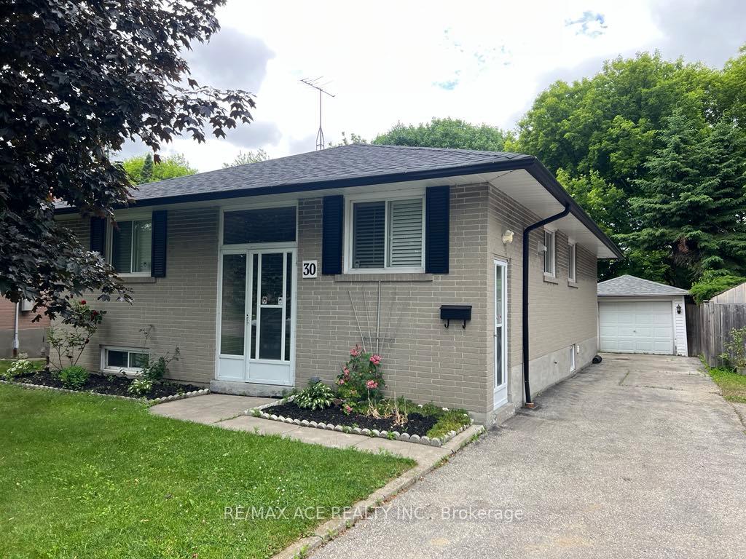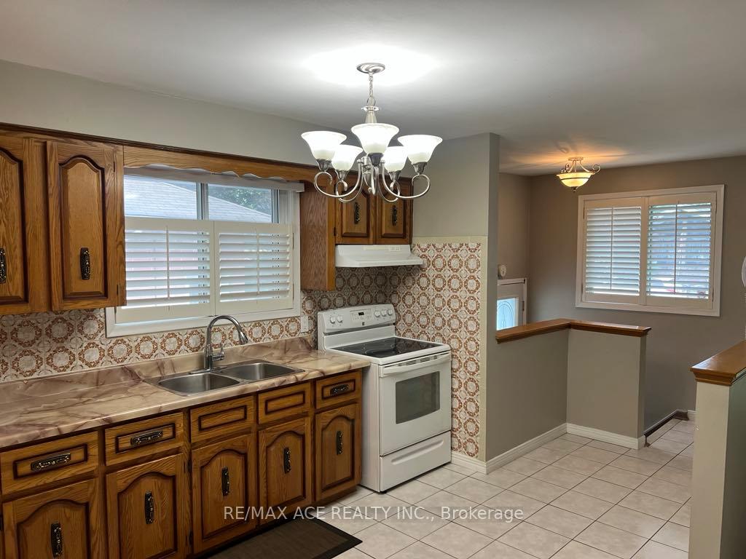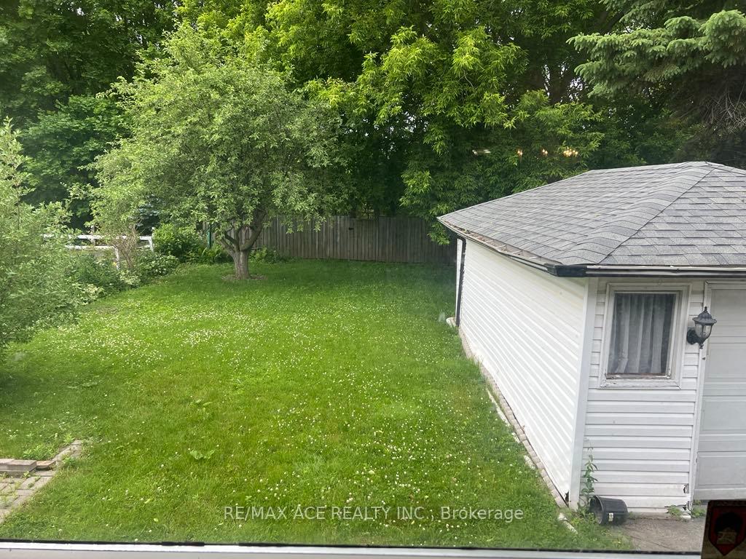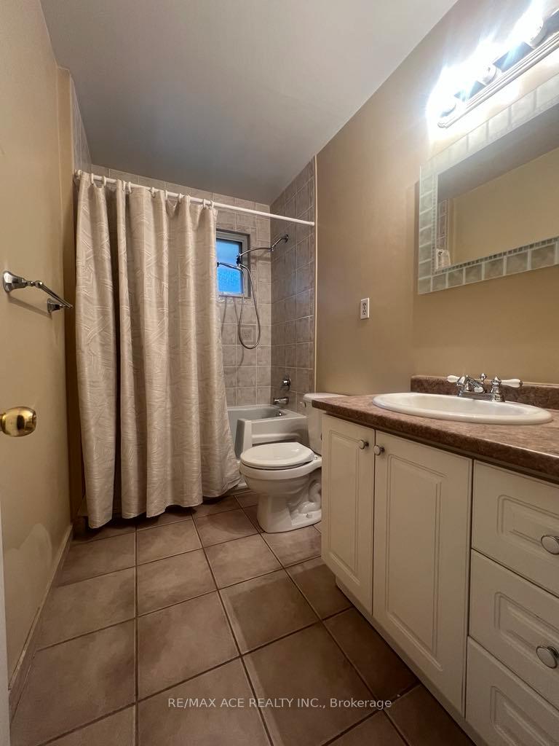$2,700
Available - For Rent
Listing ID: E12234884
30 Oakridge Driv , Toronto, M1M 2A4, Toronto
| Welcome to a Beautifully Maintained Family Home in Coveted Cliff crest Neighborhood. This immaculate 3 bedroom, family home situated on a stunning 43' x 140' lot backing onto McCowan District Trail Park, offering serene privacy and scenic green space. Ideal for a family, this home features 3 Bedroom, Full Kitchen , Full Washroom Hardwood floor, Ceramic floor in Kitchen. Enjoy the convenience of a driveway space for 2-3 vehicles. Nestled in a quiet, family-friendly neighborhood, you'll experience peace and tranquility while remaining close to key city amenities. Just minutes to Eglinton GO Station and TTC, and within proximity to top-rated RH King Academy and Anson Park Public School. Parks, shopping, and the breathtaking Scarborough Bluffs are all nearby Don't miss your chance to LEASE this exceptional Home. Utlities 60%. |
| Price | $2,700 |
| Taxes: | $0.00 |
| Occupancy: | Vacant |
| Address: | 30 Oakridge Driv , Toronto, M1M 2A4, Toronto |
| Directions/Cross Streets: | Brimley Rd/Kingston Rd |
| Rooms: | 4 |
| Rooms +: | 2 |
| Bedrooms: | 3 |
| Bedrooms +: | 0 |
| Family Room: | T |
| Basement: | None |
| Furnished: | Part |
| Level/Floor | Room | Length(ft) | Width(ft) | Descriptions | |
| Room 1 | Main | Living Ro | 15.02 | 14.76 | Combined w/Dining, Parquet, Large Window |
| Room 2 | Main | Dining Ro | 15.02 | 14.76 | Combined w/Living, Parquet, Open Concept |
| Room 3 | Main | Kitchen | 12.04 | 10.96 | Ceramic Floor, Laminate, Large Window |
| Room 4 | Main | Primary B | 11.05 | 9.97 | Hardwood Floor, Large Closet, Large Window |
| Room 5 | Main | Bedroom 2 | 8.89 | 7.87 | Hardwood Floor, Large Closet, Large Window |
| Room 6 | Main | Bedroom 3 | 12.4 | 9.09 | Hardwood Floor, Large Closet, Large Window |
| Washroom Type | No. of Pieces | Level |
| Washroom Type 1 | 3 | Main |
| Washroom Type 2 | 0 | |
| Washroom Type 3 | 0 | |
| Washroom Type 4 | 0 | |
| Washroom Type 5 | 0 | |
| Washroom Type 6 | 3 | Main |
| Washroom Type 7 | 0 | |
| Washroom Type 8 | 0 | |
| Washroom Type 9 | 0 | |
| Washroom Type 10 | 0 |
| Total Area: | 0.00 |
| Approximatly Age: | 51-99 |
| Property Type: | Detached |
| Style: | Bungalow |
| Exterior: | Brick |
| Garage Type: | Detached |
| (Parking/)Drive: | Available |
| Drive Parking Spaces: | 2 |
| Park #1 | |
| Parking Type: | Available |
| Park #2 | |
| Parking Type: | Available |
| Pool: | None |
| Laundry Access: | Ensuite |
| Approximatly Age: | 51-99 |
| Approximatly Square Footage: | 1100-1500 |
| Property Features: | Fenced Yard, Park |
| CAC Included: | N |
| Water Included: | N |
| Cabel TV Included: | N |
| Common Elements Included: | N |
| Heat Included: | N |
| Parking Included: | Y |
| Condo Tax Included: | N |
| Building Insurance Included: | N |
| Fireplace/Stove: | N |
| Heat Type: | Forced Air |
| Central Air Conditioning: | Central Air |
| Central Vac: | N |
| Laundry Level: | Syste |
| Ensuite Laundry: | F |
| Sewers: | Sewer |
| Utilities-Cable: | A |
| Utilities-Hydro: | A |
| Although the information displayed is believed to be accurate, no warranties or representations are made of any kind. |
| RE/MAX ACE REALTY INC. |
|
|

Shawn Syed, AMP
Broker
Dir:
416-786-7848
Bus:
(416) 494-7653
Fax:
1 866 229 3159
| Book Showing | Email a Friend |
Jump To:
At a Glance:
| Type: | Freehold - Detached |
| Area: | Toronto |
| Municipality: | Toronto E08 |
| Neighbourhood: | Cliffcrest |
| Style: | Bungalow |
| Approximate Age: | 51-99 |
| Beds: | 3 |
| Baths: | 1 |
| Fireplace: | N |
| Pool: | None |
Locatin Map:

