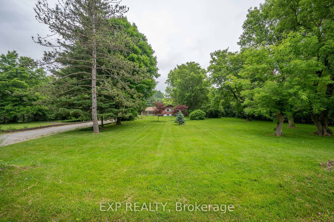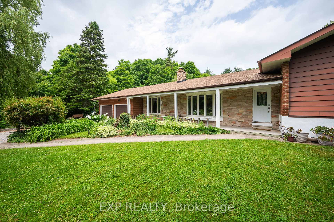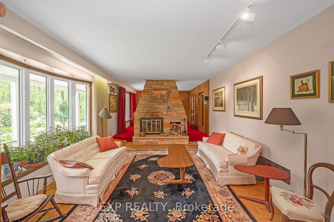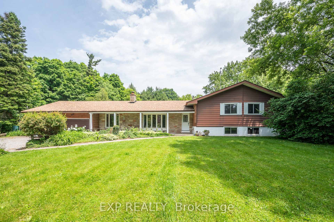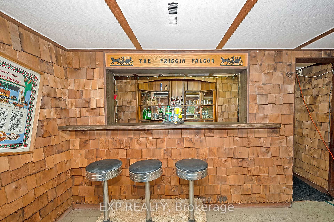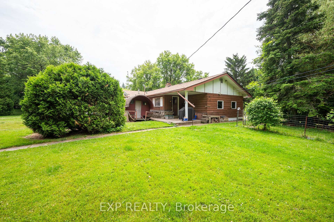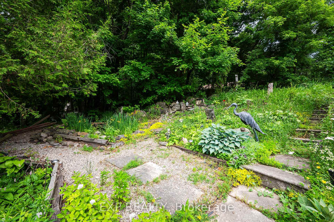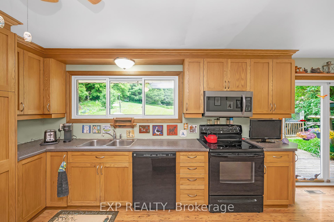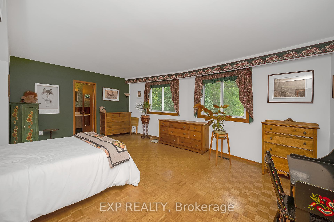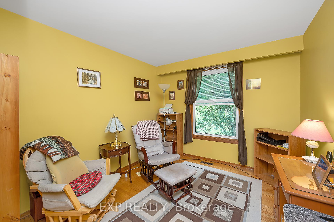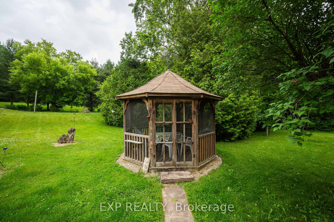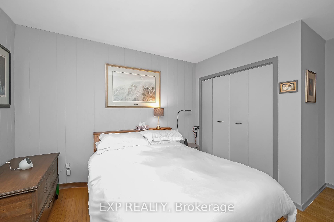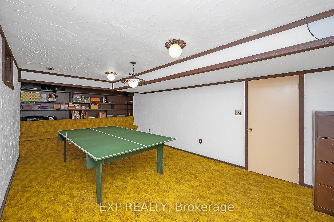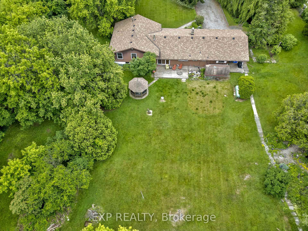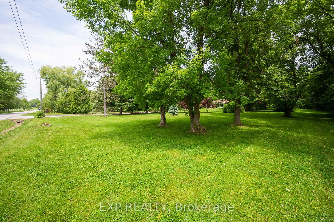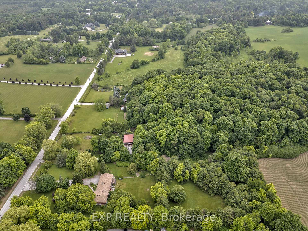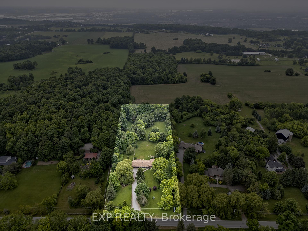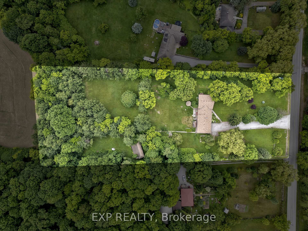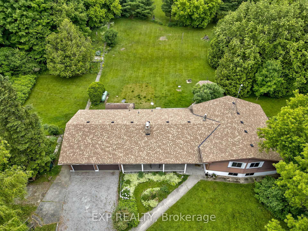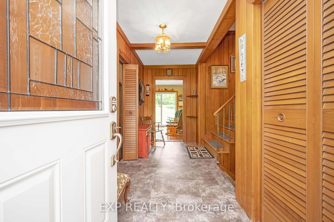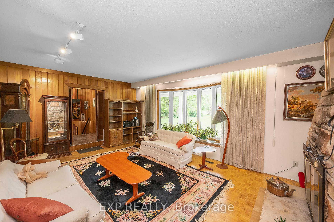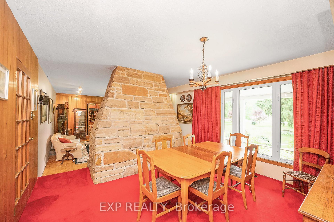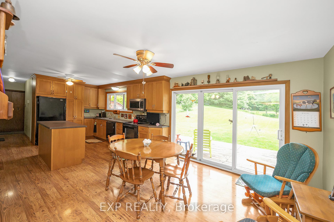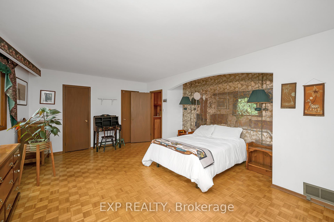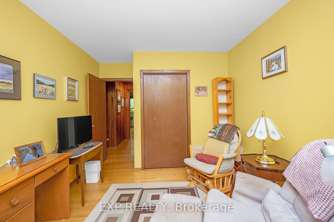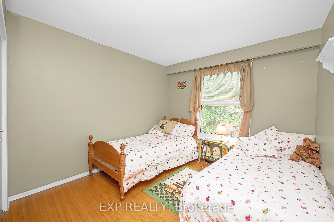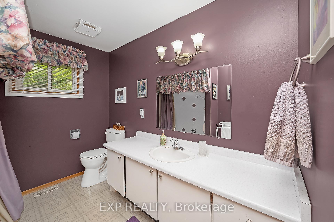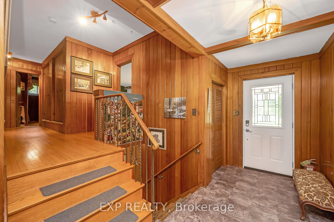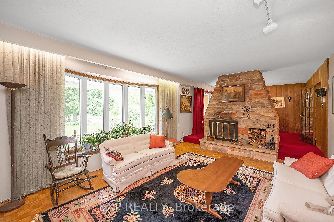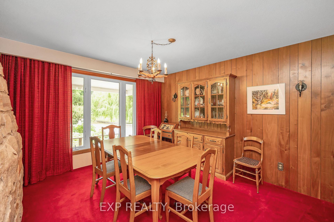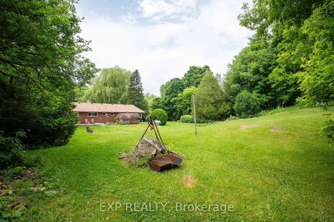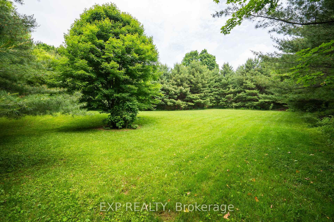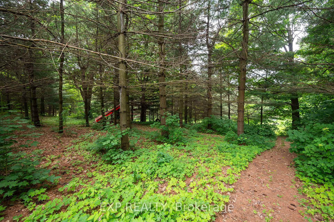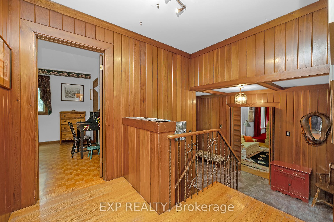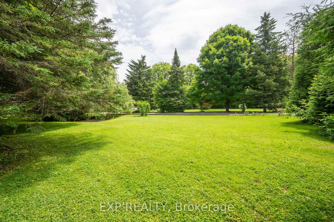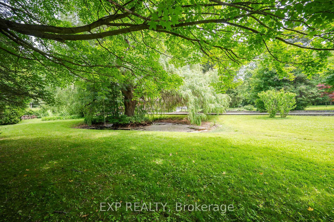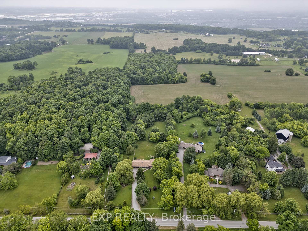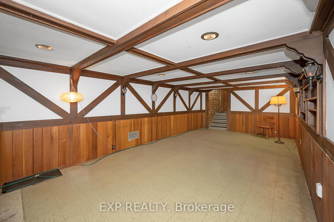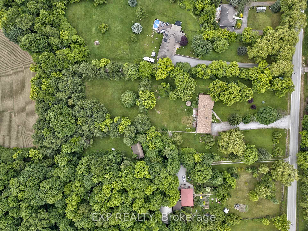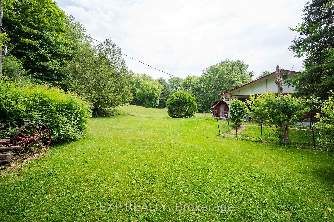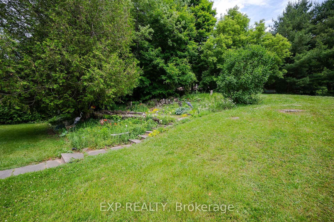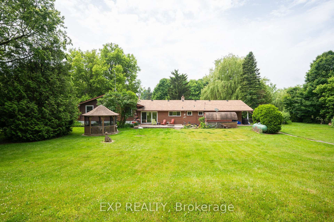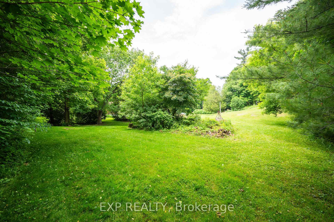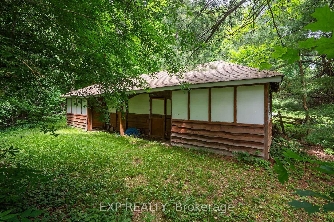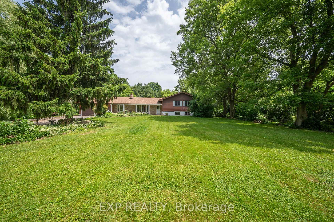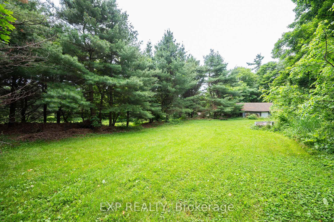$1,799,900
Available - For Sale
Listing ID: W12233383
7633 Appleby Line , Milton, L9E 0M3, Halton
| 7633 Appleby Line Your Dream Home Awaits in Sought-After Milton West! This incredible 4-bedroom, 2.5-bath home sits on a sprawling 3.1 Acre private lot offers everything your family needs and more! Surrounded by nature, and just steps from Kelso Conservation Area and Glen Eden Ski Resort, this is a place to enjoy the peacefulness of rural living with the convenience of town only minutes away. Step inside to a spacious main floor featuring a sun-filled living room with a stunning floor to ceiling wood burning stone fireplace and a renovated large eat-in kitchen with walk-out to the backyard perfect for morning coffee or weekend brunches. Direct garage access adds everyday convenience. Love to entertain? The lower level delivers, with a full games room and a quiet office ideal for working from home. The basement offers generous storage, a cozy electric fireplace in the rec room with wet bar, designed for unforgettable gatherings. Outside, the large treed backyard is your personal oasis ideal for summer BBQs, kids play, or even a future pool. Can't forget the great rock and water garden outside - you'll want to see it for yourself! Don't miss this rare opportunity to own a property that combines space, character, and endless potential all in a prime Milton location! With the upcoming 401 interchange on Tremaine Road, commuting is about to get even easier, making this home a true escape that keeps you connected. If you've been searching for a home surrounded by nature, with room to breathe and the best of Milton just minutes away, this is the one. Furnace replaced 1.5 years ago. Roof replaced in 2018. *Public Open House: Saturday June 21st from 2pm to 4pm* |
| Price | $1,799,900 |
| Taxes: | $8212.28 |
| Assessment Year: | 2024 |
| Occupancy: | Owner |
| Address: | 7633 Appleby Line , Milton, L9E 0M3, Halton |
| Directions/Cross Streets: | Steeles Ave & Appleby Line |
| Rooms: | 7 |
| Rooms +: | 4 |
| Bedrooms: | 4 |
| Bedrooms +: | 0 |
| Family Room: | T |
| Basement: | Finished |
| Level/Floor | Room | Length(ft) | Width(ft) | Descriptions | |
| Room 1 | Main | Living Ro | 17.22 | 13.38 | Stone Fireplace, Bay Window, Parquet |
| Room 2 | Main | Dining Ro | 13.78 | 13.55 | Bay Window, French Doors, Broadloom |
| Room 3 | Main | Kitchen | 14.27 | 11.15 | Laminate, Centre Island, Breakfast Area |
| Room 4 | Main | Breakfast | 10.76 | 11.15 | W/O To Balcony, Laminate, Combined w/Kitchen |
| Room 5 | Upper | Primary B | 14.83 | 19.68 | Large Window, Closet, Parquet |
| Room 6 | Upper | Bedroom 2 | 9.68 | 10.5 | Hardwood Floor, Picture Window, Closet |
| Room 7 | Upper | Bedroom 3 | 10.43 | 9.68 | Hardwood Floor, Double Closet, Picture Window |
| Room 8 | Upper | Bedroom 4 | 10.66 | 9.68 | Hardwood Floor, Double Closet, Picture Window |
| Room 9 | Main | Laundry | B/I Shelves, Laundry Sink | ||
| Room 10 | Main | Mud Room | 13.12 | 8.27 | Access To Garage, Vinyl Floor, W/O To Yard |
| Room 11 | Lower | Office | 11.09 | 6.49 | Broadloom |
| Room 12 | Lower | Recreatio | 7.61 | 15.58 | Vinyl Floor, B/I Shelves, Wet Bar |
| Room 13 | Lower | Game Room | Broadloom, B/I Shelves |
| Washroom Type | No. of Pieces | Level |
| Washroom Type 1 | 2 | Main |
| Washroom Type 2 | 4 | Upper |
| Washroom Type 3 | 4 | Upper |
| Washroom Type 4 | 0 | |
| Washroom Type 5 | 0 | |
| Washroom Type 6 | 2 | Main |
| Washroom Type 7 | 4 | Upper |
| Washroom Type 8 | 4 | Upper |
| Washroom Type 9 | 0 | |
| Washroom Type 10 | 0 |
| Total Area: | 0.00 |
| Property Type: | Detached |
| Style: | Sidesplit 4 |
| Exterior: | Aluminum Siding, Brick |
| Garage Type: | Attached |
| (Parking/)Drive: | Private Do |
| Drive Parking Spaces: | 8 |
| Park #1 | |
| Parking Type: | Private Do |
| Park #2 | |
| Parking Type: | Private Do |
| Pool: | None |
| Other Structures: | Out Buildings |
| Approximatly Square Footage: | 2000-2500 |
| Property Features: | Campground, Greenbelt/Conserva |
| CAC Included: | N |
| Water Included: | N |
| Cabel TV Included: | N |
| Common Elements Included: | N |
| Heat Included: | N |
| Parking Included: | N |
| Condo Tax Included: | N |
| Building Insurance Included: | N |
| Fireplace/Stove: | Y |
| Heat Type: | Forced Air |
| Central Air Conditioning: | None |
| Central Vac: | N |
| Laundry Level: | Syste |
| Ensuite Laundry: | F |
| Sewers: | Septic |
| Water: | Bored Wel |
| Water Supply Types: | Bored Well |
$
%
Years
This calculator is for demonstration purposes only. Always consult a professional
financial advisor before making personal financial decisions.
| Although the information displayed is believed to be accurate, no warranties or representations are made of any kind. |
| EXP REALTY |
|
|

Shawn Syed, AMP
Broker
Dir:
416-786-7848
Bus:
(416) 494-7653
Fax:
1 866 229 3159
| Virtual Tour | Book Showing | Email a Friend |
Jump To:
At a Glance:
| Type: | Freehold - Detached |
| Area: | Halton |
| Municipality: | Milton |
| Neighbourhood: | Rural Milton West |
| Style: | Sidesplit 4 |
| Tax: | $8,212.28 |
| Beds: | 4 |
| Baths: | 3 |
| Fireplace: | Y |
| Pool: | None |
Locatin Map:
Payment Calculator:


