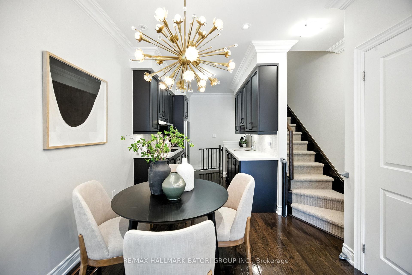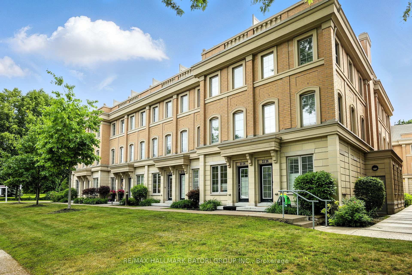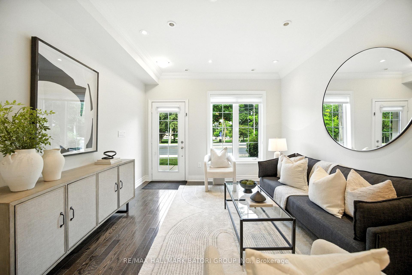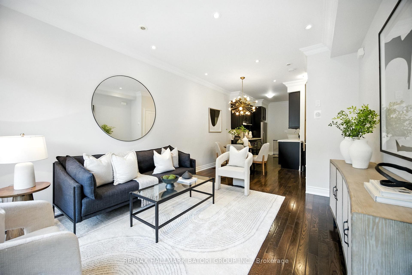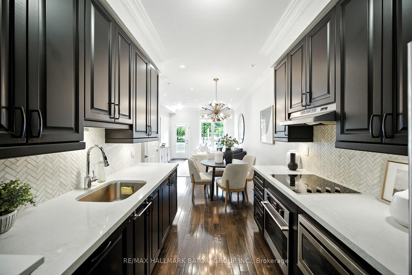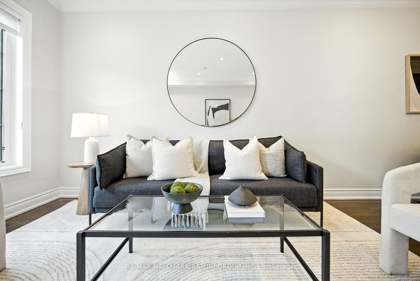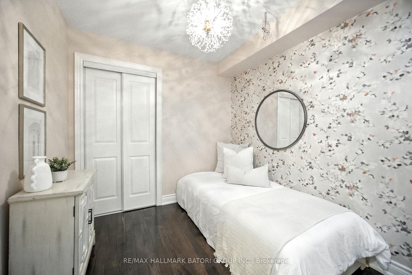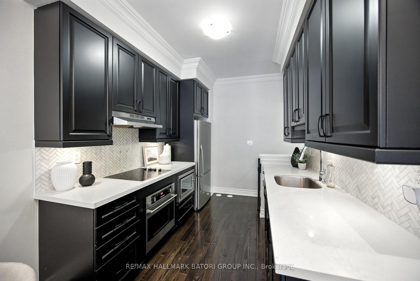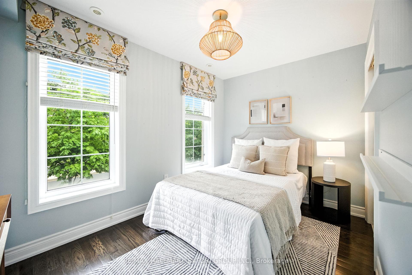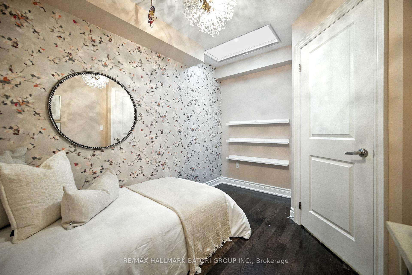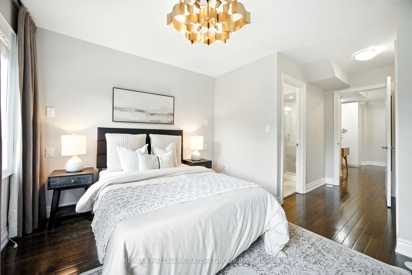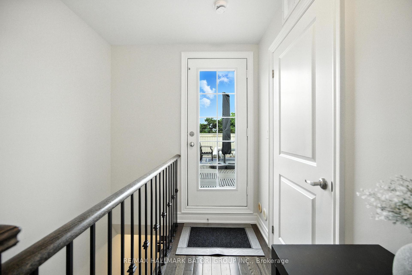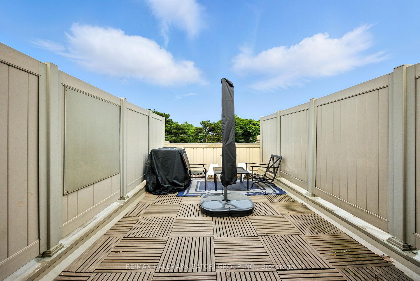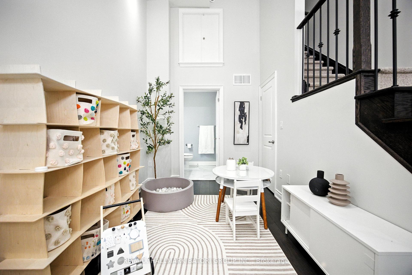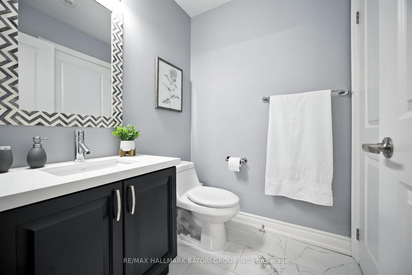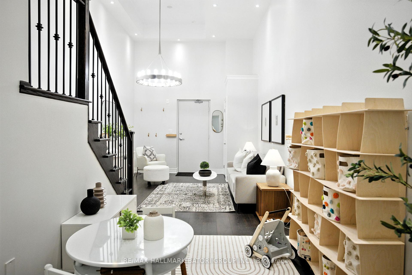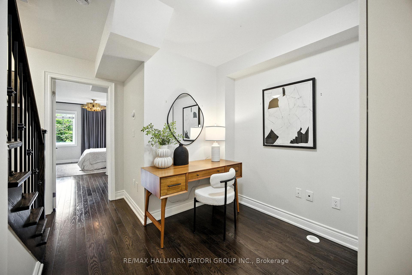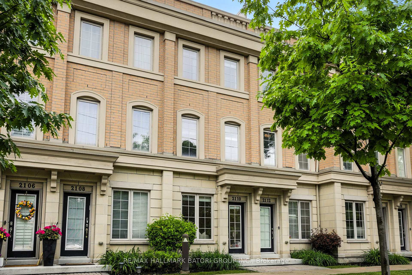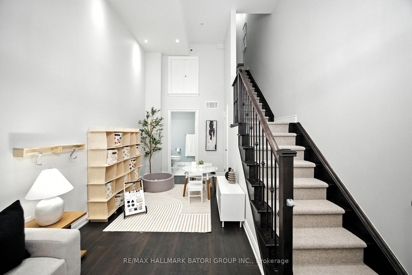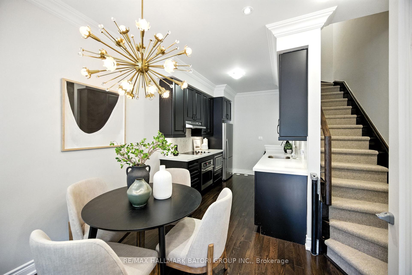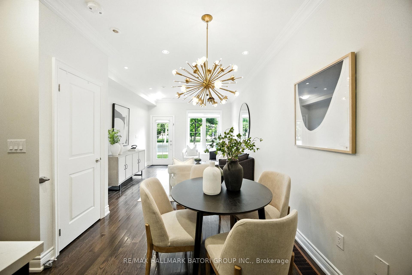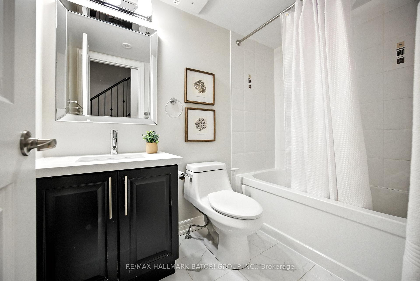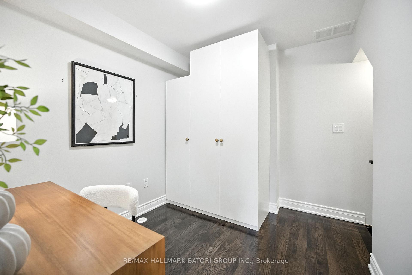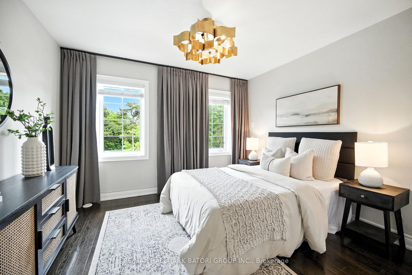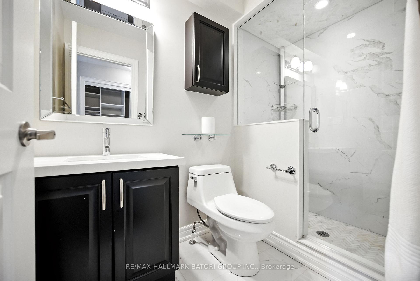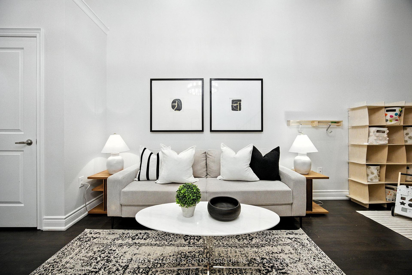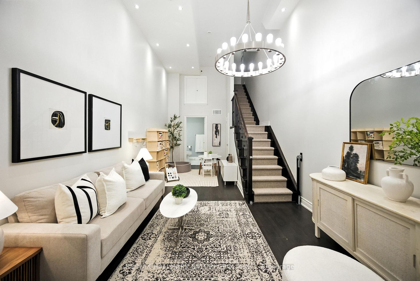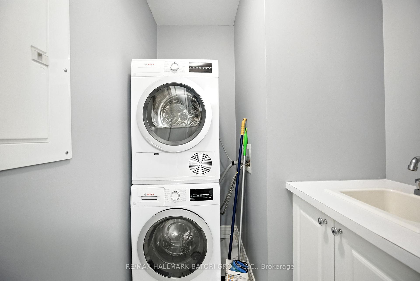$1,229,000
Available - For Sale
Listing ID: C12233164
2110 Bayview Aven , Toronto, M4N 0A4, Toronto
| Sophisticated Urban Living in This Designer Townhome. Experience refined city living in this spectacular 4-storey townhouse, showcasing a designer-curated interior with luxurious finishes throughout. Featuring 3+1 spacious bedrooms and 3 modern bathrooms, this home offers an exceptional layout including a full-floor primary retreat on the 3rd level. Enjoy high ceilings on every floor including a soaring 13-ft basement and seamless indoor-outdoor flow with a stunning rooftop terrace boasting panoramic city views. The open-concept main level is anchored by a well-appointed kitchen with top-of-the-line stainless steel appliances and sleek design. Direct access underground parking connects to a finished rec room for added comfort and convenience. Located in a coveted neighbourhood, steps to top-rated public and private schools including Blythwood P.S. and York Mills C.I., this home offers the perfect blend of luxury, practicality, and location. |
| Price | $1,229,000 |
| Taxes: | $6364.49 |
| Occupancy: | Owner |
| Address: | 2110 Bayview Aven , Toronto, M4N 0A4, Toronto |
| Postal Code: | M4N 0A4 |
| Province/State: | Toronto |
| Directions/Cross Streets: | W.Bayview/S.Lawrence |
| Level/Floor | Room | Length(ft) | Width(ft) | Descriptions | |
| Room 1 | Main | Living Ro | 13.55 | 11.51 | Hardwood Floor, Open Concept, Overlooks Frontyard |
| Room 2 | Main | Dining Ro | 9.12 | 6.72 | Hardwood Floor, Combined w/Living, Pot Lights |
| Room 3 | Main | Kitchen | 10.76 | 8.13 | Stainless Steel Appl, Galley Kitchen, Hardwood Floor |
| Room 4 | Second | Bedroom 2 | 11.51 | 8.04 | Hardwood Floor, Closet, Window |
| Room 5 | Second | Bedroom 3 | 11.12 | 8.07 | Skylight, Hardwood Floor, Closet |
| Room 6 | Third | Primary B | 11.51 | 9.97 | 3 Pc Ensuite, Double Closet, Window |
| Room 7 | Third | Den | 8.92 | 5.28 | Hardwood Floor, Open Concept, Walk Through |
| Room 8 | Upper | Other | 21.09 | 12 | W/O To Terrace |
| Room 9 | Lower | Recreatio | 25.12 | 11.15 | 2 Pc Bath, Finished, Access To Garage |
| Washroom Type | No. of Pieces | Level |
| Washroom Type 1 | 4 | Second |
| Washroom Type 2 | 3 | Third |
| Washroom Type 3 | 2 | Lower |
| Washroom Type 4 | 0 | |
| Washroom Type 5 | 0 |
| Total Area: | 0.00 |
| Approximatly Age: | 0-5 |
| Washrooms: | 3 |
| Heat Type: | Forced Air |
| Central Air Conditioning: | Central Air |
| Elevator Lift: | False |
$
%
Years
This calculator is for demonstration purposes only. Always consult a professional
financial advisor before making personal financial decisions.
| Although the information displayed is believed to be accurate, no warranties or representations are made of any kind. |
| RE/MAX HALLMARK BATORI GROUP INC. |
|
|

Shawn Syed, AMP
Broker
Dir:
416-786-7848
Bus:
(416) 494-7653
Fax:
1 866 229 3159
| Book Showing | Email a Friend |
Jump To:
At a Glance:
| Type: | Com - Condo Townhouse |
| Area: | Toronto |
| Municipality: | Toronto C12 |
| Neighbourhood: | Bridle Path-Sunnybrook-York Mills |
| Style: | 3-Storey |
| Approximate Age: | 0-5 |
| Tax: | $6,364.49 |
| Maintenance Fee: | $453.68 |
| Beds: | 3+1 |
| Baths: | 3 |
| Fireplace: | N |
Locatin Map:
Payment Calculator:

