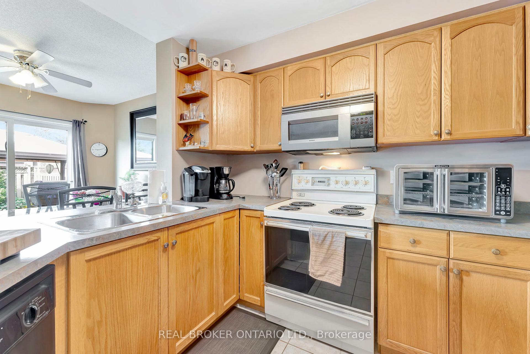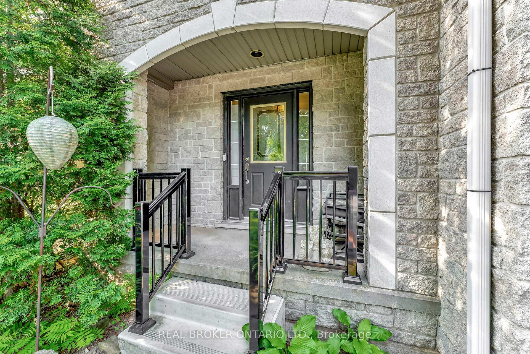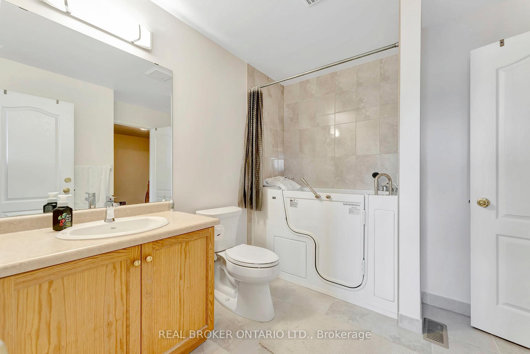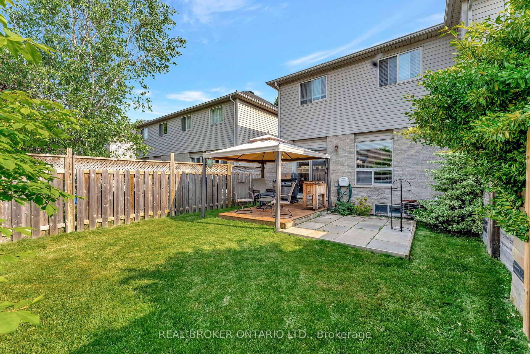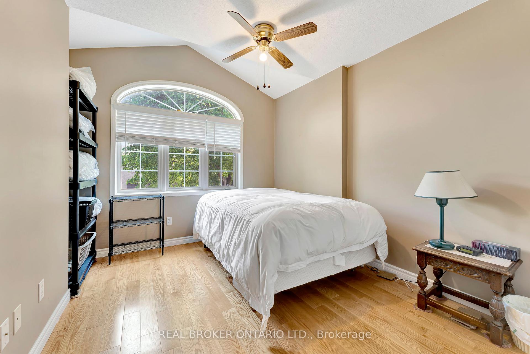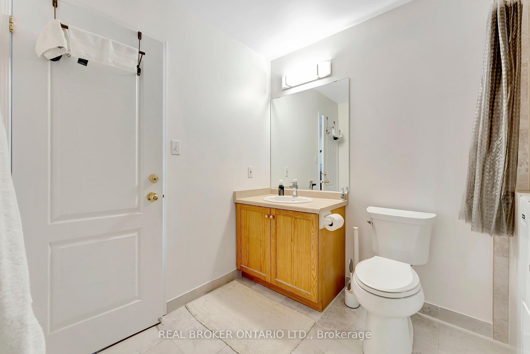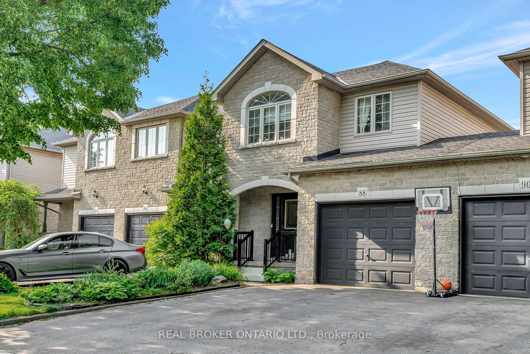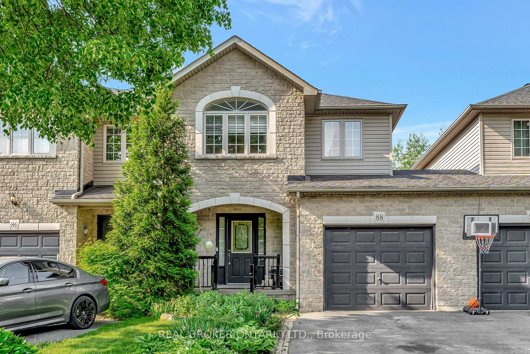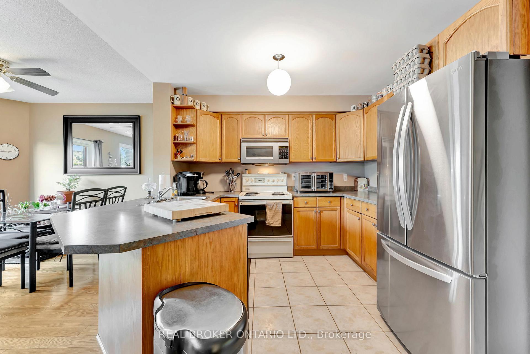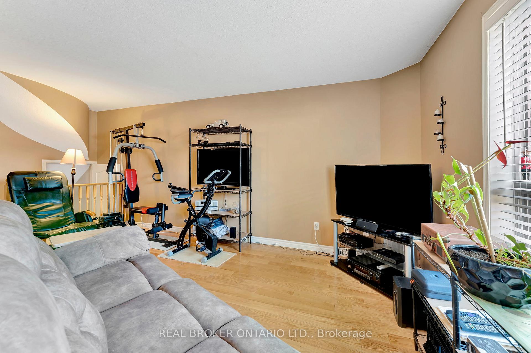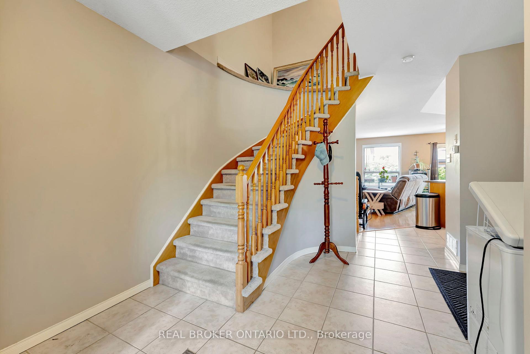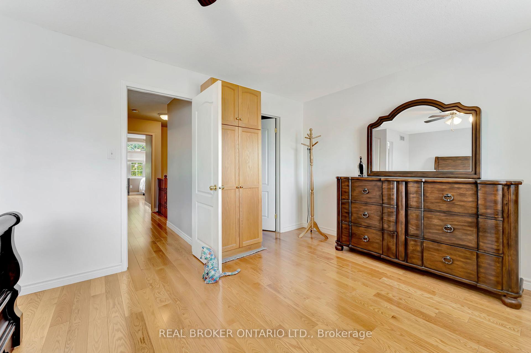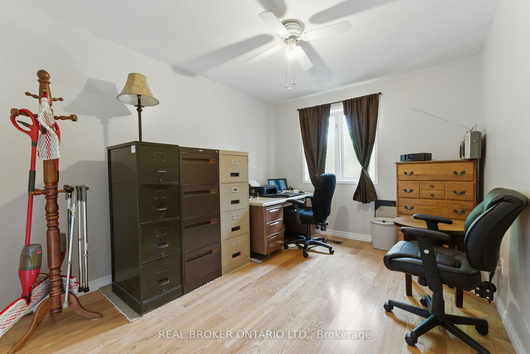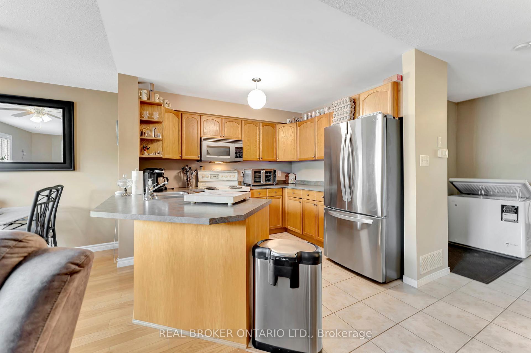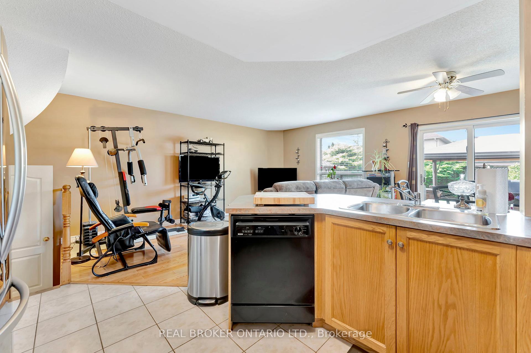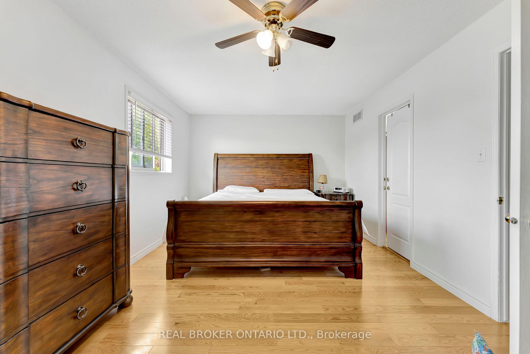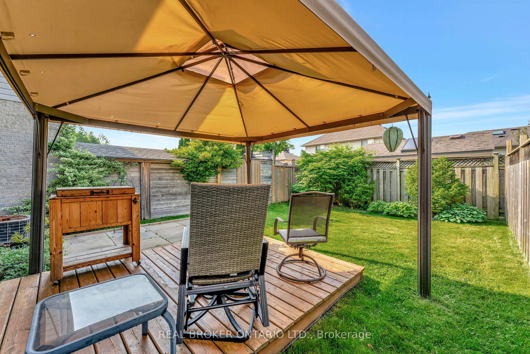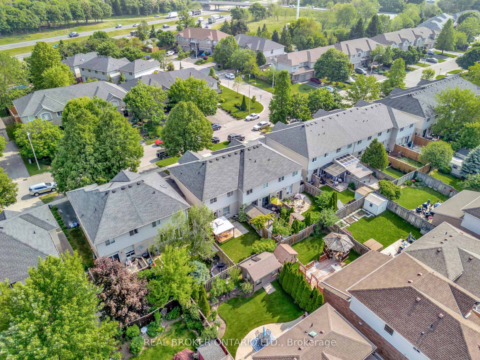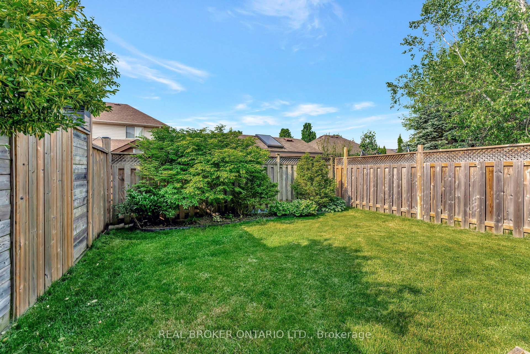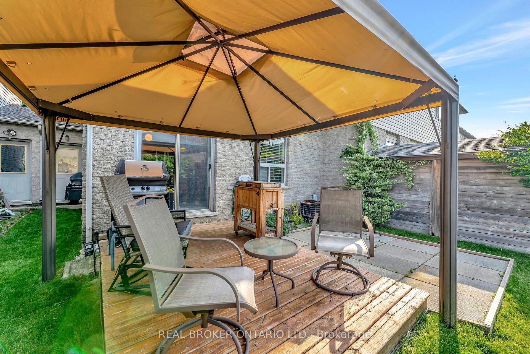$719,900
Available - For Sale
Listing ID: X12199863
88 Foxborough Driv , Hamilton, L9G 4Z1, Hamilton
| Welcome to 88 Foxborough Drive Ancaster Location & Convenience Await. Nestled in a mature, private neighbourhood just off Garner Road and Fiddlers Green, this well-appointed townhome offers the perfect blend of peaceful living and unbeatable convenience. Whether youre looking for more space or seeking a low-maintenance lifestyle, this home checks all the boxes.Step inside to a grand-feeling foyer with a stunning cascading staircase that sets the tone for the spacious, open-concept layout. The tiled flooring from the entrance through to the kitchen is ideal for every season. The kitchen features ample cupboard and counter space, complete with a breakfast bar perfect for casual dining or morning coffee. The main floor boasts a bright and inviting living and dining area, ideal for entertaining friends and family. Upstairs, youll find three generously sized bedrooms, including a large primary suite with a walk-in closet and en-suite privileges for added comfort.The basement is partially finished, offering additional space that can be used as a recreation area, home office, or playroom plus room to further customize to your needs.Enjoy a rare feature for townhomes a spacious backyard with a deck and a concrete patio, ideal for outdoor entertaining or quiet relaxation. Located just minutes from Highway 403, top-rated public and Catholic schools, and premier golf courses, this home offers the perfect combination of location, space, and easy living.Dont miss your chance to own this Ancaster gem |
| Price | $719,900 |
| Taxes: | $4956.00 |
| Assessment Year: | 2025 |
| Occupancy: | Owner |
| Address: | 88 Foxborough Driv , Hamilton, L9G 4Z1, Hamilton |
| Directions/Cross Streets: | Liam Drive |
| Rooms: | 8 |
| Bedrooms: | 3 |
| Bedrooms +: | 0 |
| Family Room: | F |
| Basement: | Partially Fi |
| Washroom Type | No. of Pieces | Level |
| Washroom Type 1 | 2 | |
| Washroom Type 2 | 4 | |
| Washroom Type 3 | 0 | |
| Washroom Type 4 | 0 | |
| Washroom Type 5 | 0 | |
| Washroom Type 6 | 2 | |
| Washroom Type 7 | 4 | |
| Washroom Type 8 | 0 | |
| Washroom Type 9 | 0 | |
| Washroom Type 10 | 0 |
| Total Area: | 0.00 |
| Property Type: | Att/Row/Townhouse |
| Style: | 2-Storey |
| Exterior: | Brick |
| Garage Type: | Attached |
| Drive Parking Spaces: | 2 |
| Pool: | None |
| Approximatly Square Footage: | 1100-1500 |
| CAC Included: | N |
| Water Included: | N |
| Cabel TV Included: | N |
| Common Elements Included: | N |
| Heat Included: | N |
| Parking Included: | N |
| Condo Tax Included: | N |
| Building Insurance Included: | N |
| Fireplace/Stove: | N |
| Heat Type: | Forced Air |
| Central Air Conditioning: | Central Air |
| Central Vac: | N |
| Laundry Level: | Syste |
| Ensuite Laundry: | F |
| Sewers: | Sewer |
$
%
Years
This calculator is for demonstration purposes only. Always consult a professional
financial advisor before making personal financial decisions.
| Although the information displayed is believed to be accurate, no warranties or representations are made of any kind. |
| REAL BROKER ONTARIO LTD. |
|
|

Shawn Syed, AMP
Broker
Dir:
416-786-7848
Bus:
(416) 494-7653
Fax:
1 866 229 3159
| Virtual Tour | Book Showing | Email a Friend |
Jump To:
At a Glance:
| Type: | Freehold - Att/Row/Townhouse |
| Area: | Hamilton |
| Municipality: | Hamilton |
| Neighbourhood: | Ancaster |
| Style: | 2-Storey |
| Tax: | $4,956 |
| Beds: | 3 |
| Baths: | 2 |
| Fireplace: | N |
| Pool: | None |
Locatin Map:
Payment Calculator:


