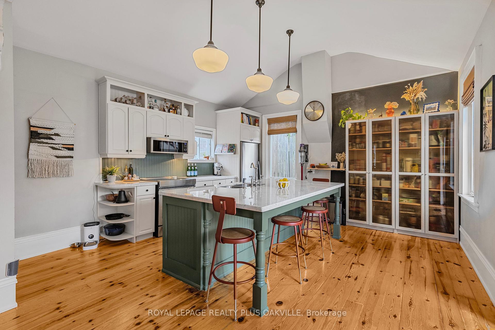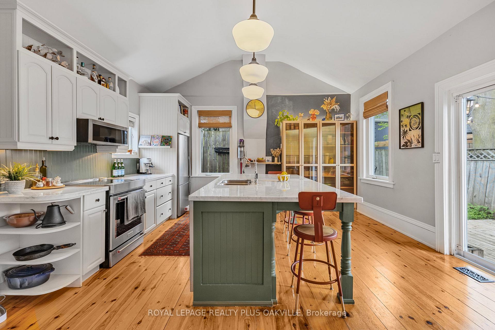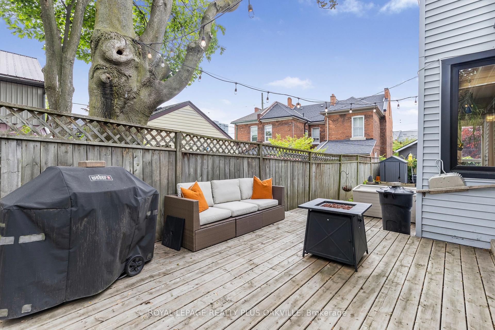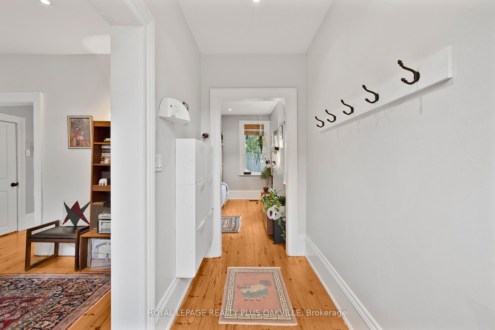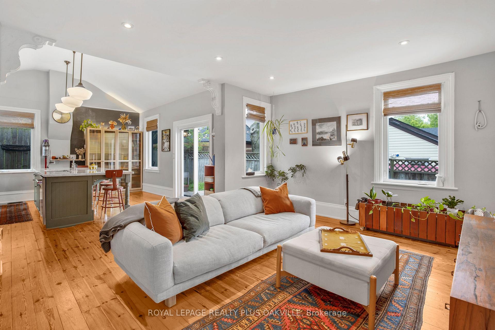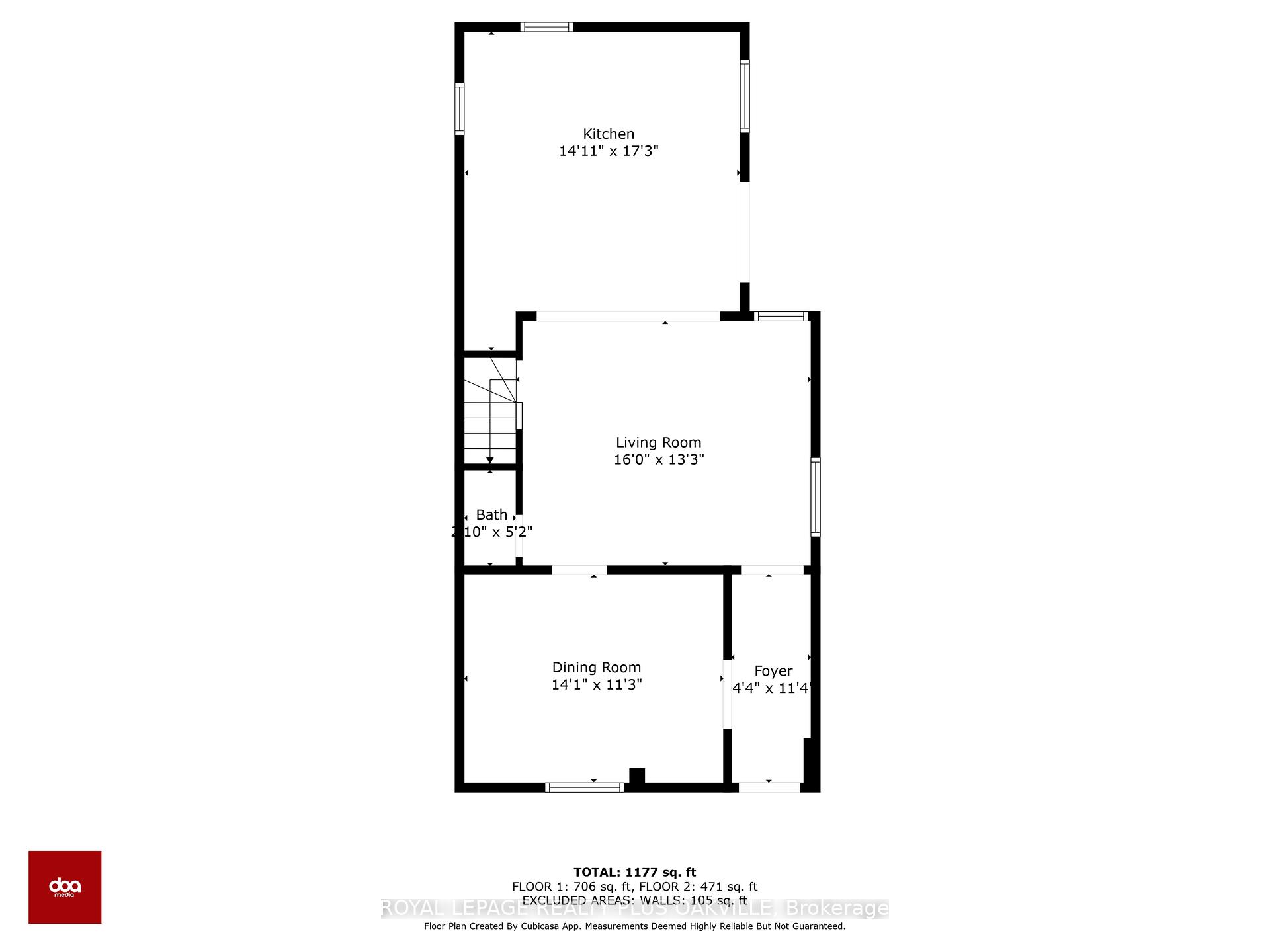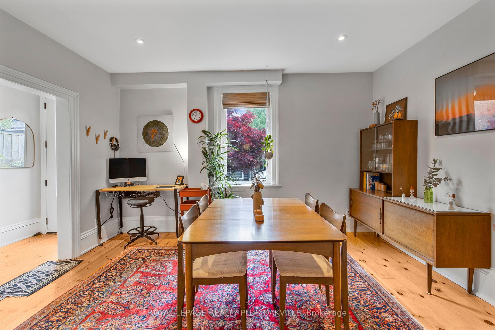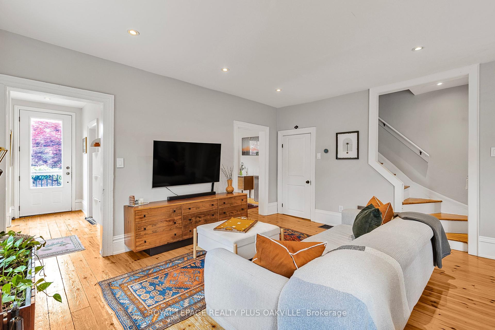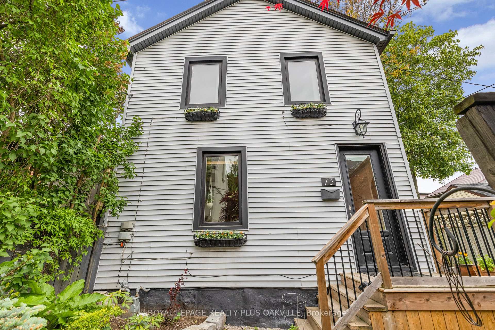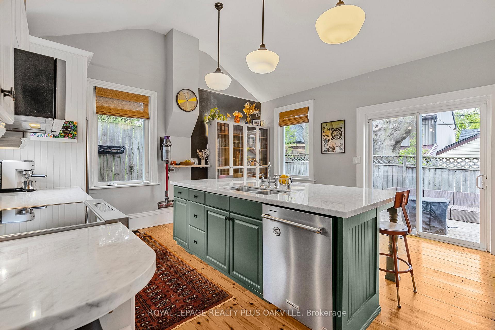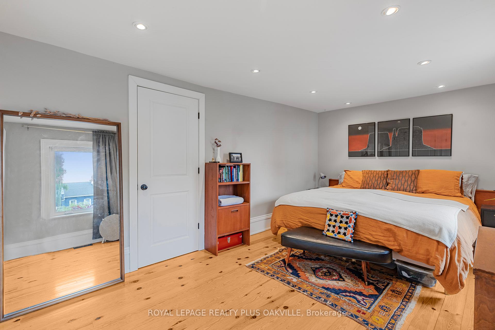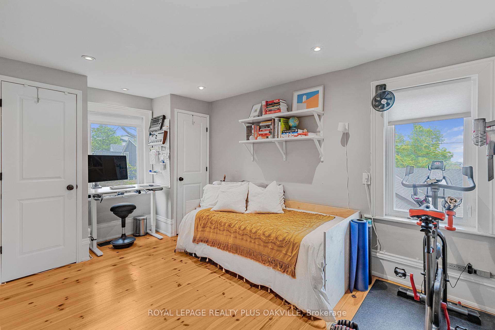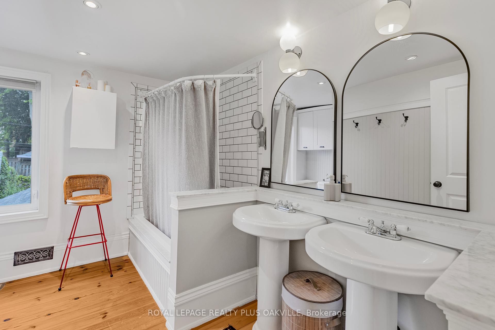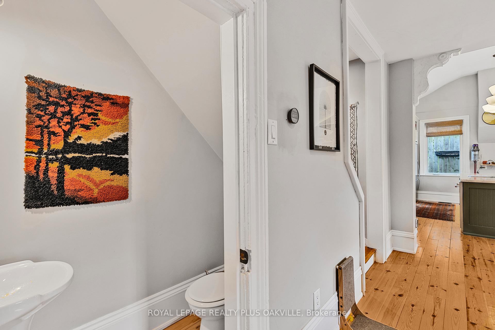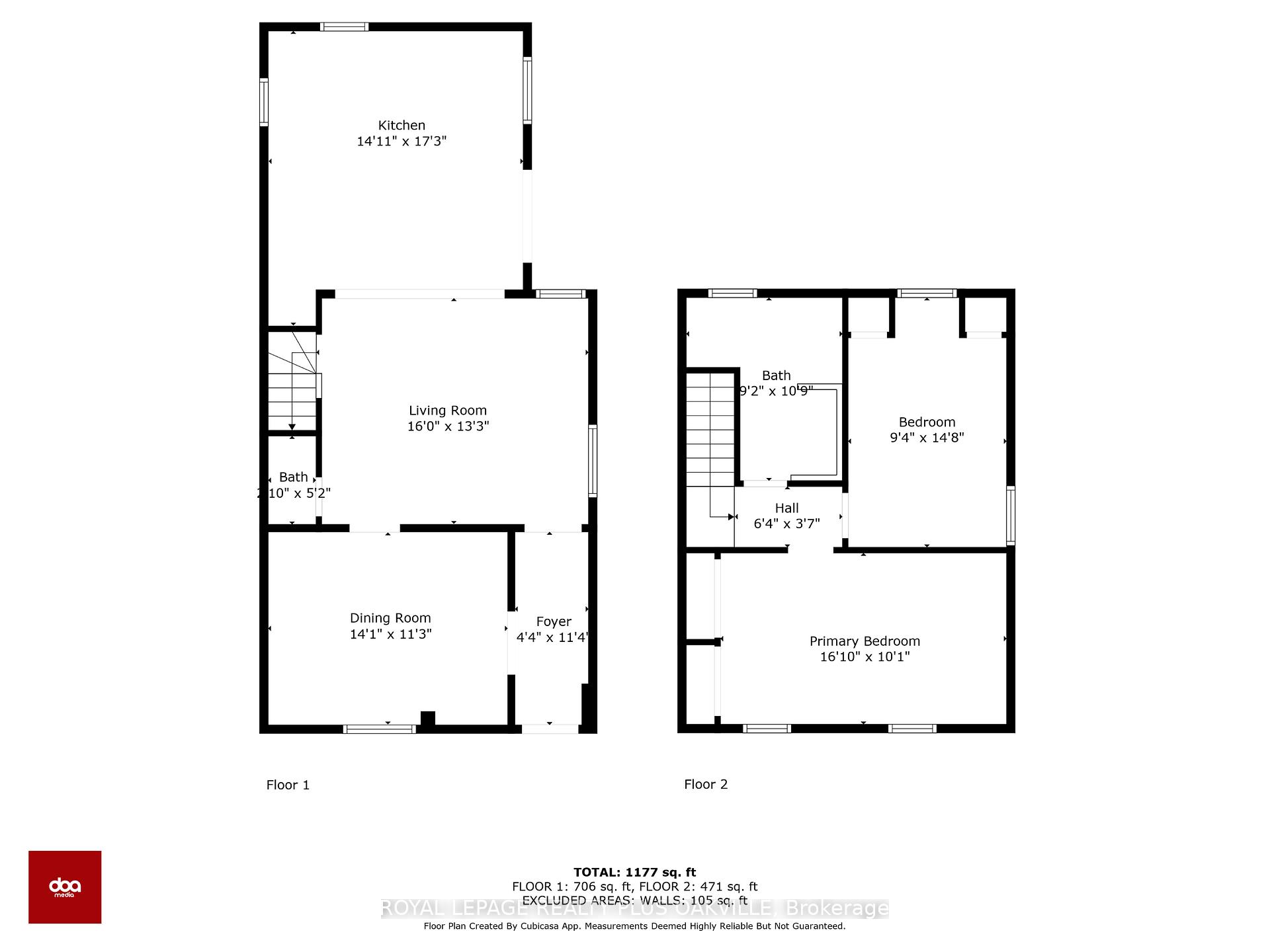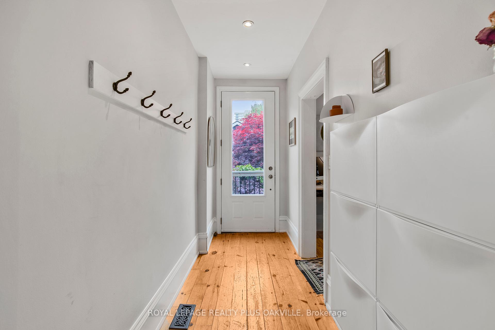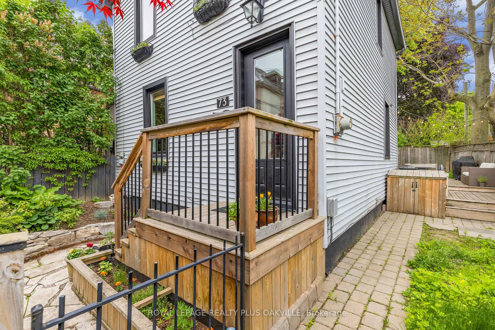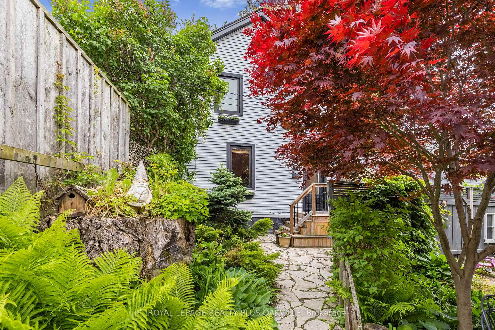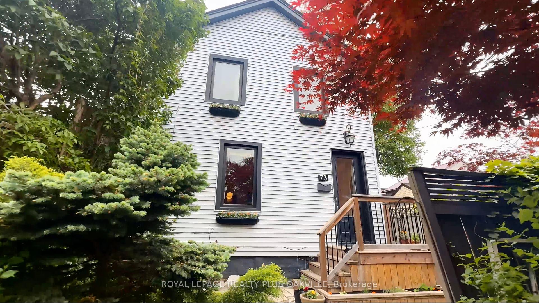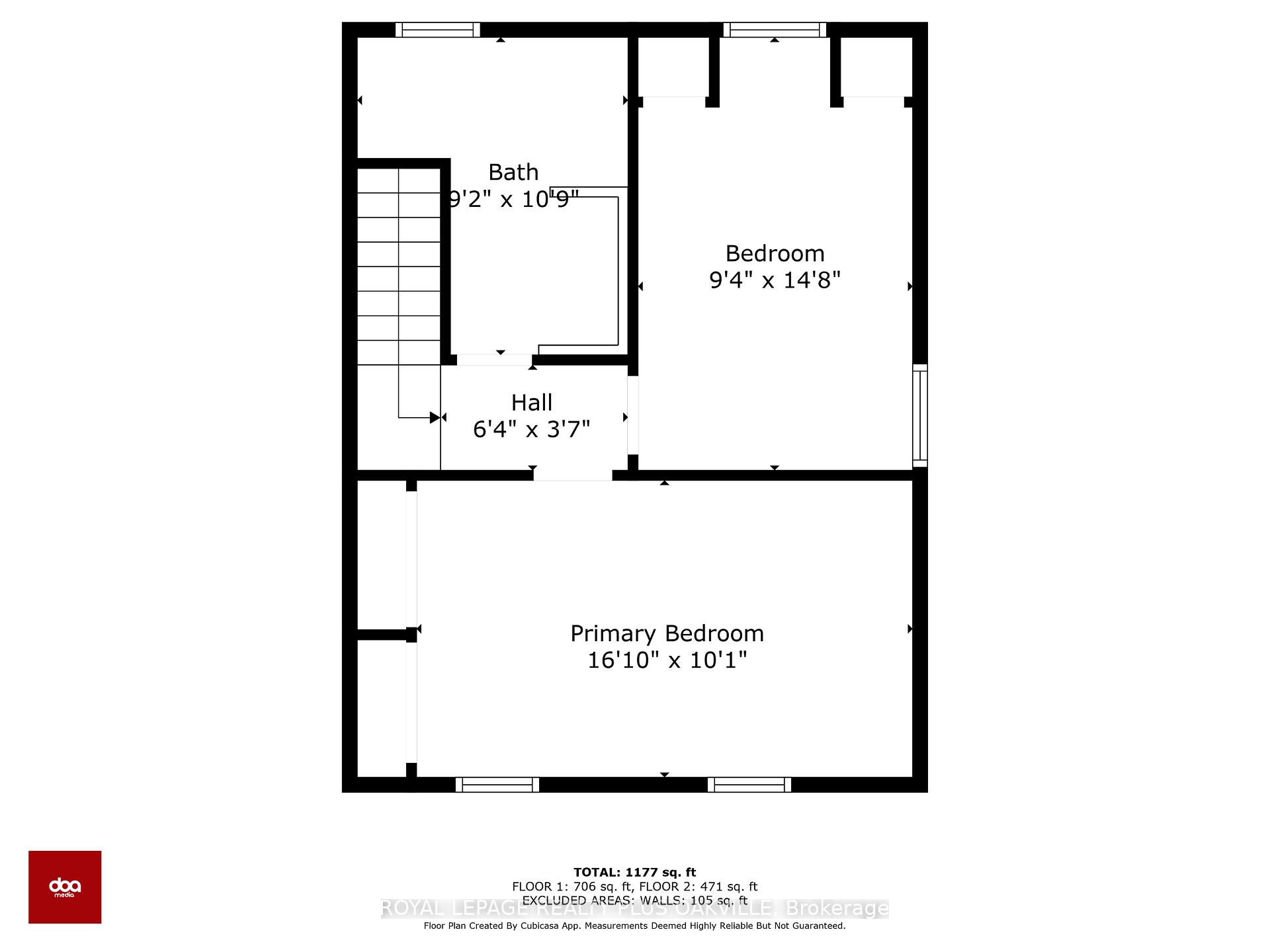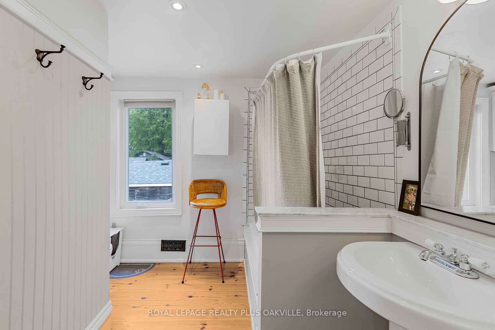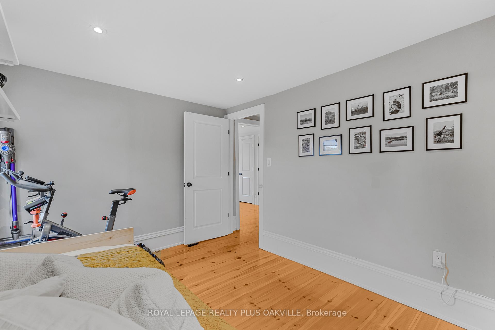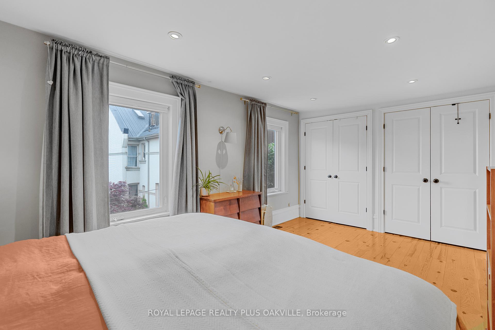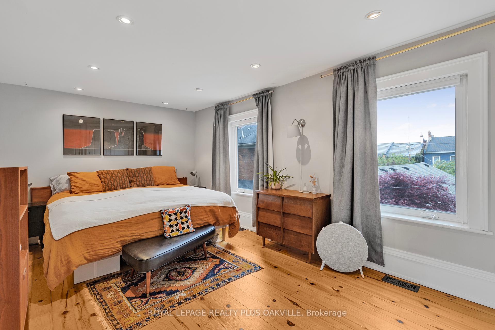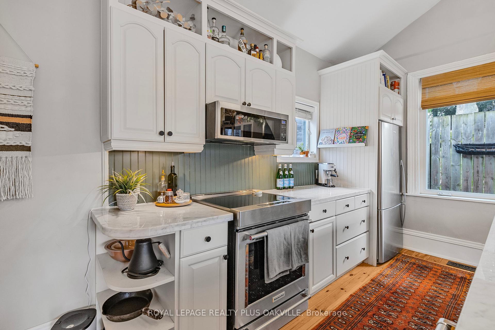$699,900
Available - For Sale
Listing ID: X12184649
73 Pearl Stre North , Hamilton, L8R 2Z1, Hamilton
| Hidden Gem in the Desirable Strathcona Neighbourhood - A Private Oasis Surrounded by Amazing Neighbours! This charming 2 Bedrm, 2 Bath home is tucked away amongst mature trees, offering a peaceful retreat just steps from Locke Street area with trendy shops and great restaurants, public transit, and popular Victoria Park. The open-concept layout features an updated kitchen with a spacious marble island, ideal for entertaining. The versatile front room can serve as a home office or dining area, adapting to your family's needs. Upstairs you will find a generous primary bedroom with ample storage space and a 5-piece bathroom complete with double sinks. Come experience this unique home for yourself. Nestled in a close-knit community, you will enjoy the tranquility of your surroundings while still being minutes from all the conveniences of downtown living. |
| Price | $699,900 |
| Taxes: | $4542.36 |
| Assessment Year: | 2025 |
| Occupancy: | Owner |
| Address: | 73 Pearl Stre North , Hamilton, L8R 2Z1, Hamilton |
| Directions/Cross Streets: | Peter St/Pearl St N |
| Rooms: | 7 |
| Bedrooms: | 2 |
| Bedrooms +: | 0 |
| Family Room: | T |
| Basement: | Partial Base, Unfinished |
| Level/Floor | Room | Length(ft) | Width(ft) | Descriptions | |
| Room 1 | Main | Dining Ro | 14.04 | 11.25 | Hardwood Floor, Combined w/Den |
| Room 2 | Main | Family Ro | 15.97 | 13.25 | |
| Room 3 | Main | Bathroom | 5.18 | 2.62 | 2 Pc Bath |
| Room 4 | Main | Kitchen | 14.92 | 17.29 | |
| Room 5 | Second | Primary B | 16.79 | 10.07 | |
| Room 6 | Second | Bedroom 2 | 9.28 | 14.66 | |
| Room 7 | Second | Bathroom | 10.76 | 9.15 | 5 Pc Bath |
| Washroom Type | No. of Pieces | Level |
| Washroom Type 1 | 2 | Main |
| Washroom Type 2 | 5 | Second |
| Washroom Type 3 | 0 | |
| Washroom Type 4 | 0 | |
| Washroom Type 5 | 0 | |
| Washroom Type 6 | 2 | Main |
| Washroom Type 7 | 5 | Second |
| Washroom Type 8 | 0 | |
| Washroom Type 9 | 0 | |
| Washroom Type 10 | 0 |
| Total Area: | 0.00 |
| Property Type: | Detached |
| Style: | 2-Storey |
| Exterior: | Vinyl Siding |
| Garage Type: | None |
| (Parking/)Drive: | None |
| Drive Parking Spaces: | 0 |
| Park #1 | |
| Parking Type: | None |
| Park #2 | |
| Parking Type: | None |
| Pool: | None |
| Other Structures: | Fence - Full, |
| Approximatly Square Footage: | 1100-1500 |
| Property Features: | Fenced Yard, Library |
| CAC Included: | N |
| Water Included: | N |
| Cabel TV Included: | N |
| Common Elements Included: | N |
| Heat Included: | N |
| Parking Included: | N |
| Condo Tax Included: | N |
| Building Insurance Included: | N |
| Fireplace/Stove: | N |
| Heat Type: | Forced Air |
| Central Air Conditioning: | Central Air |
| Central Vac: | N |
| Laundry Level: | Syste |
| Ensuite Laundry: | F |
| Sewers: | Sewer |
$
%
Years
This calculator is for demonstration purposes only. Always consult a professional
financial advisor before making personal financial decisions.
| Although the information displayed is believed to be accurate, no warranties or representations are made of any kind. |
| ROYAL LEPAGE REALTY PLUS OAKVILLE |
|
|

Shawn Syed, AMP
Broker
Dir:
416-786-7848
Bus:
(416) 494-7653
Fax:
1 866 229 3159
| Virtual Tour | Book Showing | Email a Friend |
Jump To:
At a Glance:
| Type: | Freehold - Detached |
| Area: | Hamilton |
| Municipality: | Hamilton |
| Neighbourhood: | Strathcona |
| Style: | 2-Storey |
| Tax: | $4,542.36 |
| Beds: | 2 |
| Baths: | 2 |
| Fireplace: | N |
| Pool: | None |
Locatin Map:
Payment Calculator:

