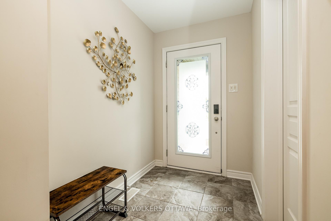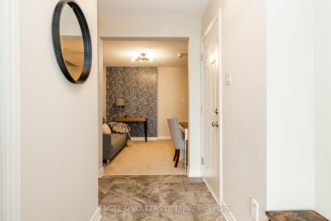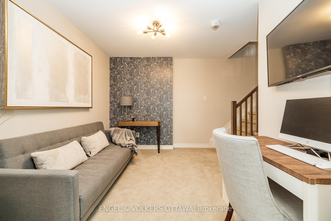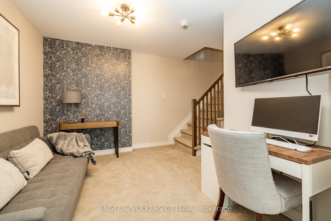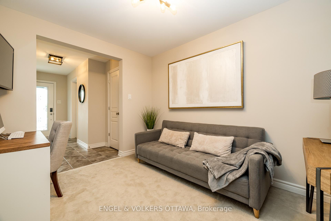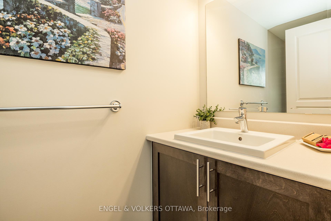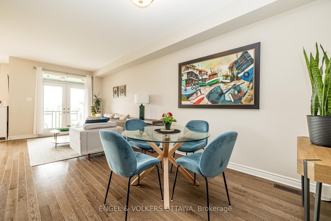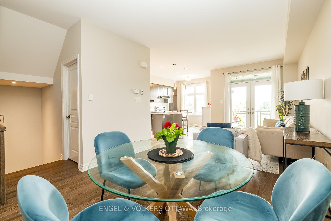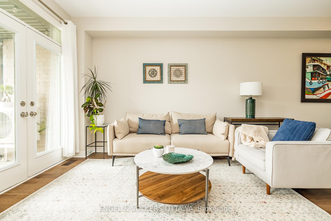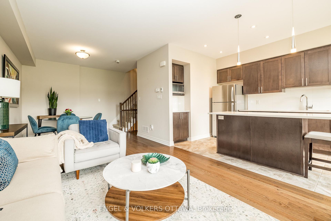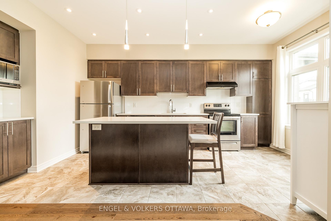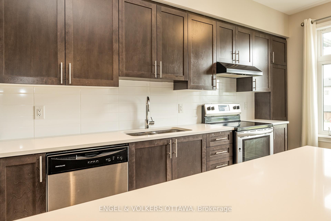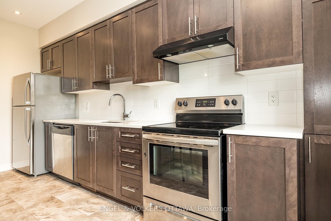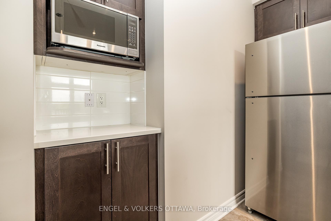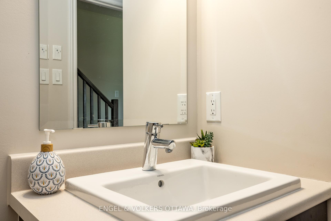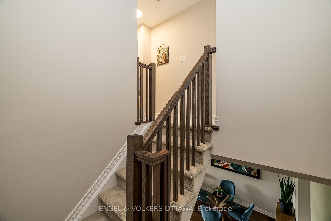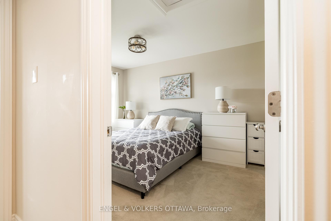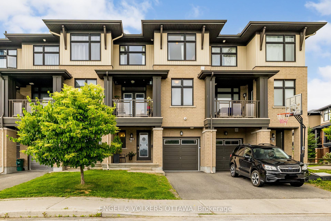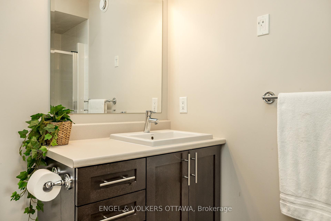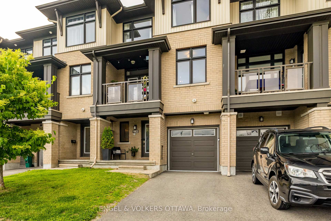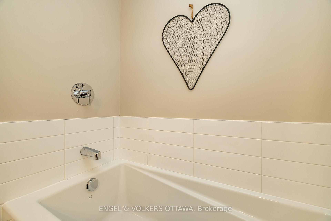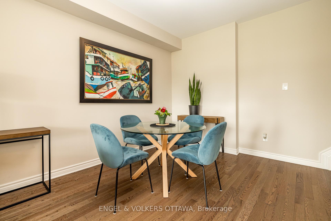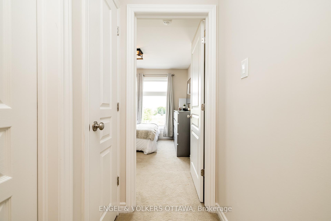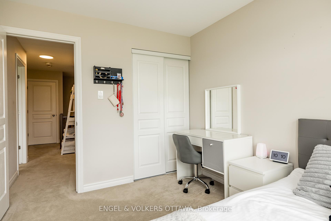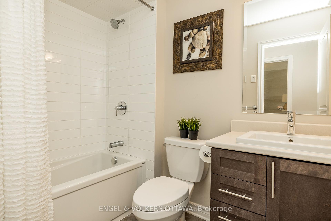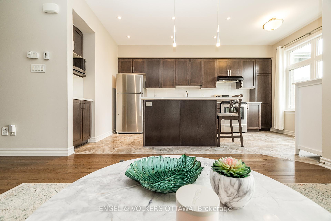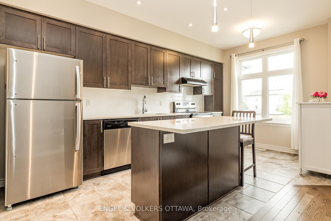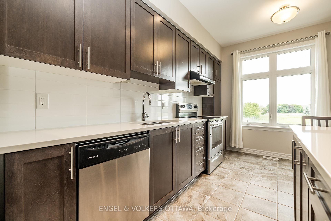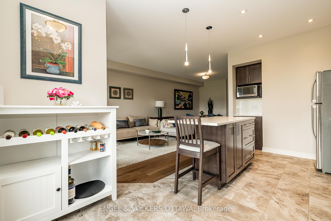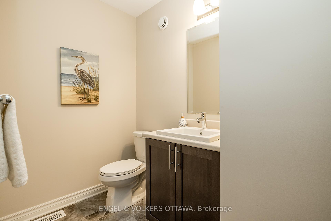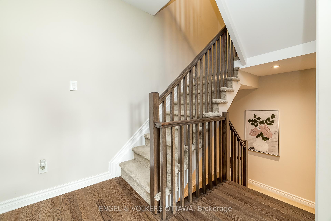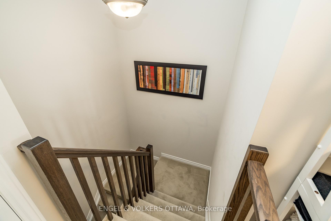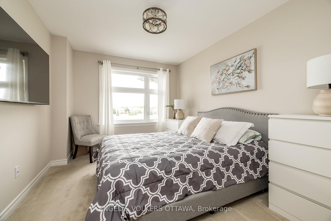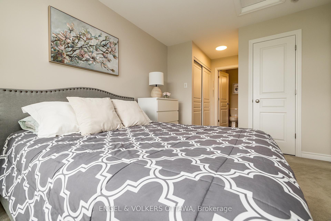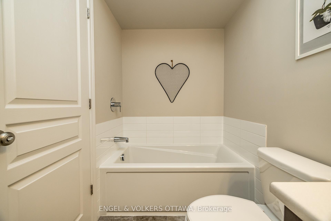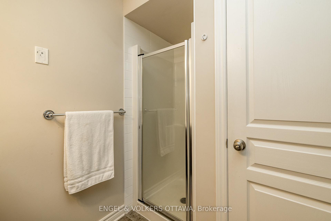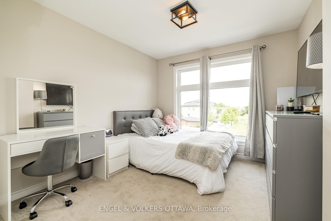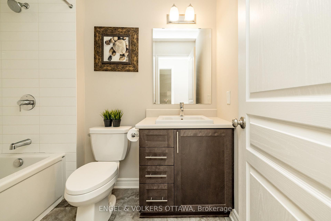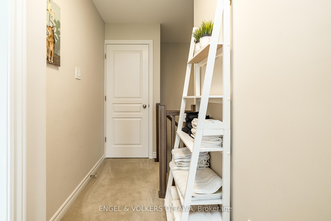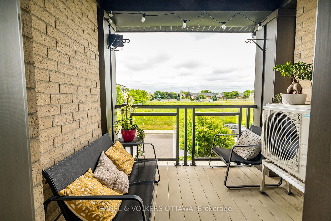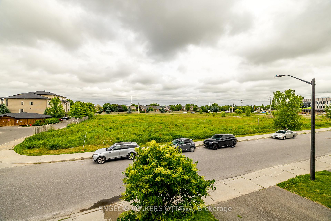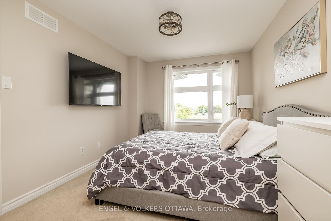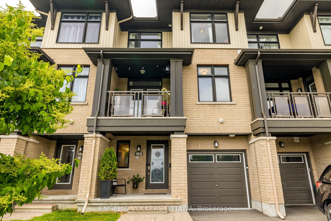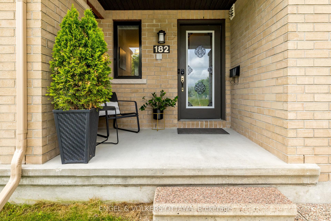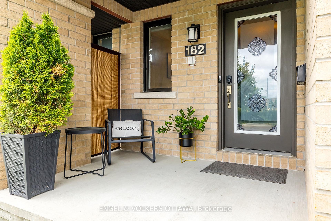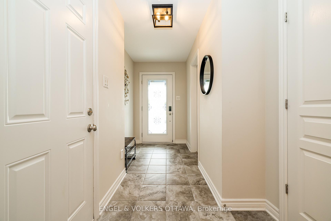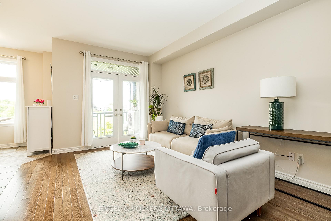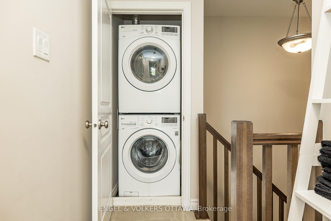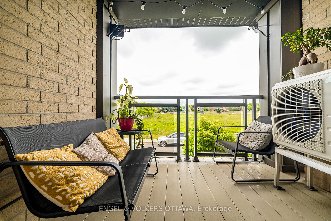$560,000
Available - For Sale
Listing ID: X12234825
182 POPLIN Stre , Blossom Park - Airport and Area, K4M 0G9, Ottawa
| Perfectly located in the sought-after neighbourhood of Riverside South, just steps from parks, recreation, public transit, shopping, and everyday amenities, this home offers style and convenience. Designed with comfort and function in mind, the layout features 2 spacious bedrooms, 4 bathrooms, and an open-concept living and dining area with hardwood flooring and a balcony overlooking the streetscape. The modern kitchen is equipped with quartz countertops, an undermount sink, extended tile backsplash, stainless steel appliances, and a spacious island with plenty of room for seating. Upstairs, the expansive primary suite features dual closets and a 4-piece ensuite, complemented by a second bedroom, full bathroom, and third level laundry. Complete with ample storage, garage and driveway parking, this residence is move-in ready. |
| Price | $560,000 |
| Taxes: | $3826.14 |
| Occupancy: | Owner |
| Address: | 182 POPLIN Stre , Blossom Park - Airport and Area, K4M 0G9, Ottawa |
| Lot Size: | 6.15 x 44.13 (Feet) |
| Directions/Cross Streets: | Spratt |
| Rooms: | 10 |
| Rooms +: | 0 |
| Bedrooms: | 2 |
| Bedrooms +: | 0 |
| Family Room: | T |
| Basement: | Full, Unfinished |
| Level/Floor | Room | Length(ft) | Width(ft) | Descriptions | |
| Room 1 | Main | Bathroom | 3.31 | 8.13 | |
| Room 2 | Second | Bathroom | 8.13 | 4.99 | |
| Room 3 | Second | Dining Ro | 10.89 | 11.58 | |
| Room 4 | Second | Dining Ro | 9.91 | 18.56 | |
| Room 5 | Second | Living Ro | 14.14 | 12.66 | |
| Room 6 | Third | Bathroom | 5.48 | 8.13 | |
| Room 7 | Third | Bathroom | 8.99 | 8.07 | |
| Room 8 | Third | Bedroom | 10.07 | 11.05 | |
| Room 9 | Third | Primary B | 9.97 | 13.38 | |
| Room 10 | Basement | Utility R | 13.74 | 24.08 |
| Washroom Type | No. of Pieces | Level |
| Washroom Type 1 | 2 | Main |
| Washroom Type 2 | 2 | Second |
| Washroom Type 3 | 4 | Third |
| Washroom Type 4 | 0 | |
| Washroom Type 5 | 0 | |
| Washroom Type 6 | 2 | Main |
| Washroom Type 7 | 2 | Second |
| Washroom Type 8 | 4 | Third |
| Washroom Type 9 | 0 | |
| Washroom Type 10 | 0 |
| Total Area: | 0.00 |
| Property Type: | Att/Row/Townhouse |
| Style: | 3-Storey |
| Exterior: | Brick, Other |
| Garage Type: | Attached |
| (Parking/)Drive: | Inside Ent |
| Drive Parking Spaces: | 2 |
| Park #1 | |
| Parking Type: | Inside Ent |
| Park #2 | |
| Parking Type: | Inside Ent |
| Pool: | None |
| Approximatly Square Footage: | 1100-1500 |
| Property Features: | Public Trans, Park |
| CAC Included: | N |
| Water Included: | N |
| Cabel TV Included: | N |
| Common Elements Included: | N |
| Heat Included: | N |
| Parking Included: | N |
| Condo Tax Included: | N |
| Building Insurance Included: | N |
| Fireplace/Stove: | Y |
| Heat Type: | Forced Air |
| Central Air Conditioning: | Central Air |
| Central Vac: | N |
| Laundry Level: | Syste |
| Ensuite Laundry: | F |
| Sewers: | Sewer |
$
%
Years
This calculator is for demonstration purposes only. Always consult a professional
financial advisor before making personal financial decisions.
| Although the information displayed is believed to be accurate, no warranties or representations are made of any kind. |
| ENGEL & VOLKERS OTTAWA |
|
|

Shawn Syed, AMP
Broker
Dir:
416-786-7848
Bus:
(416) 494-7653
Fax:
1 866 229 3159
| Virtual Tour | Book Showing | Email a Friend |
Jump To:
At a Glance:
| Type: | Freehold - Att/Row/Townhouse |
| Area: | Ottawa |
| Municipality: | Blossom Park - Airport and Area |
| Neighbourhood: | 2602 - Riverside South/Gloucester Glen |
| Style: | 3-Storey |
| Lot Size: | 6.15 x 44.13(Feet) |
| Tax: | $3,826.14 |
| Beds: | 2 |
| Baths: | 4 |
| Fireplace: | Y |
| Pool: | None |
Locatin Map:
Payment Calculator:

