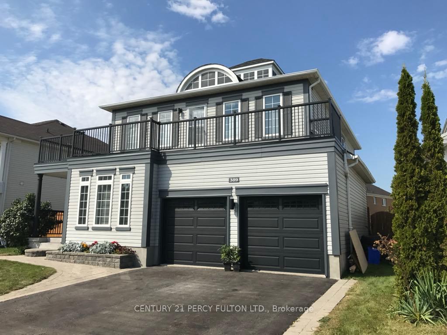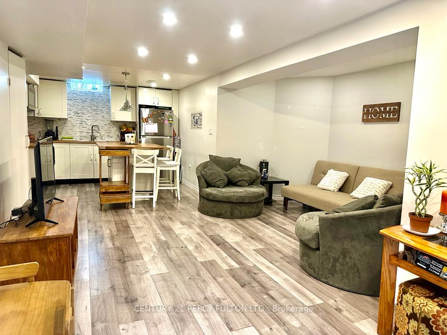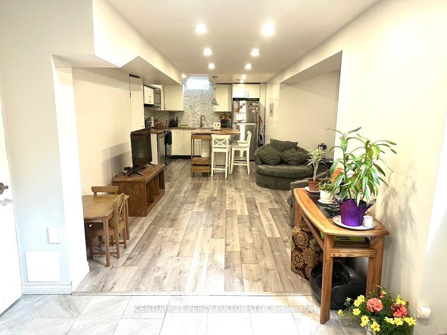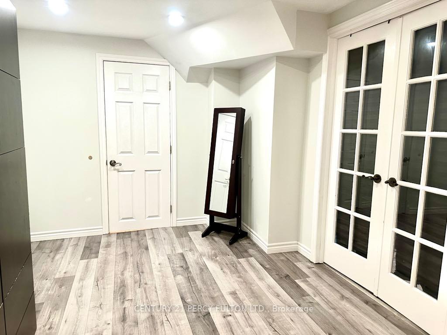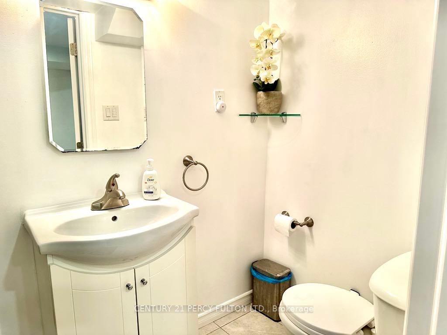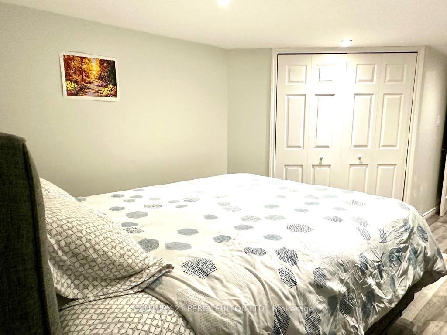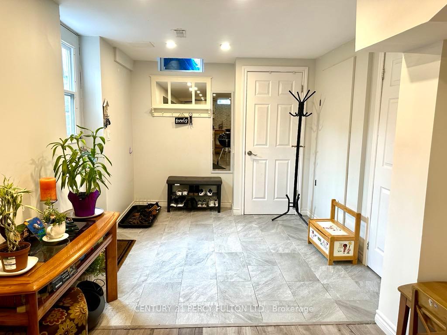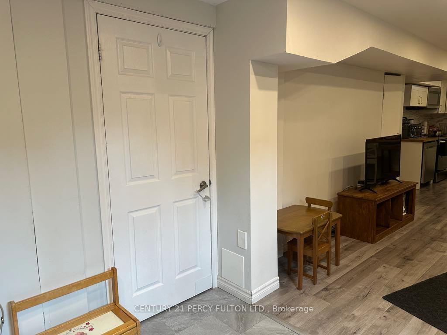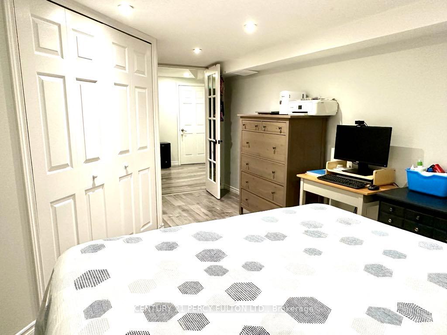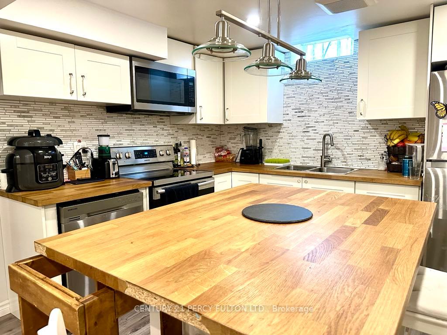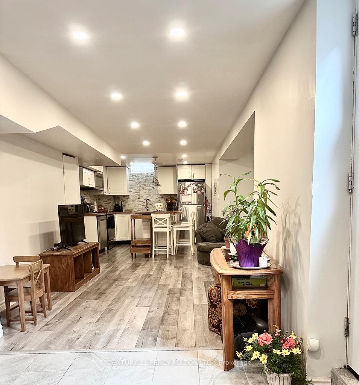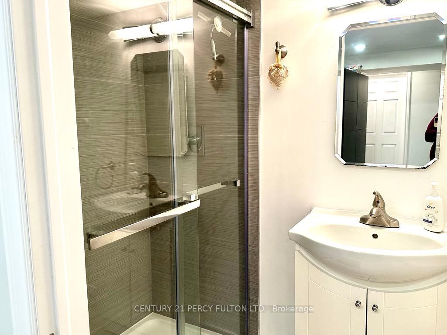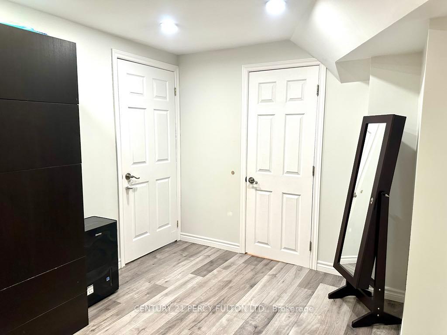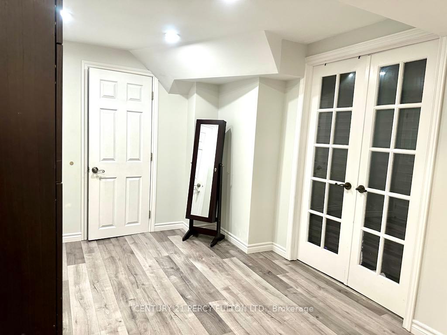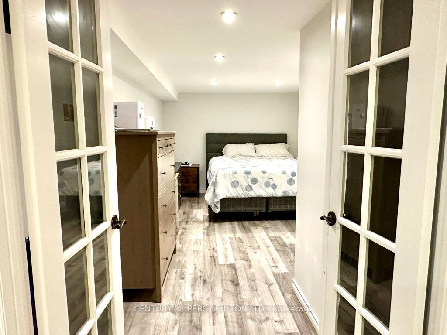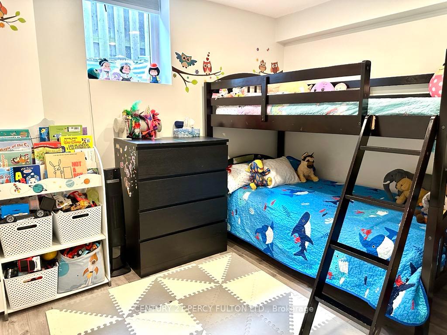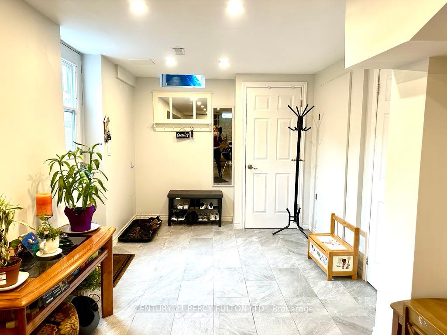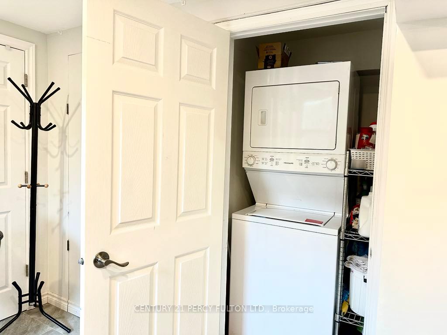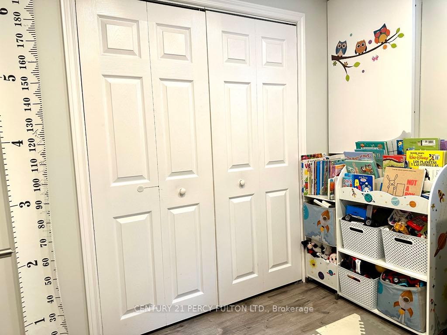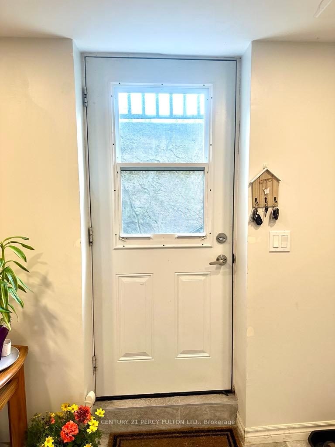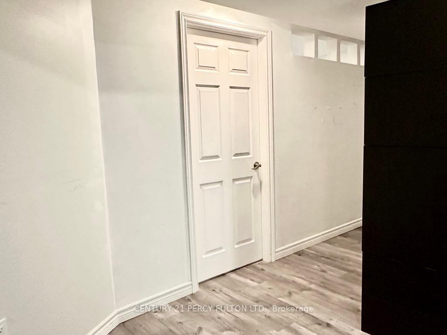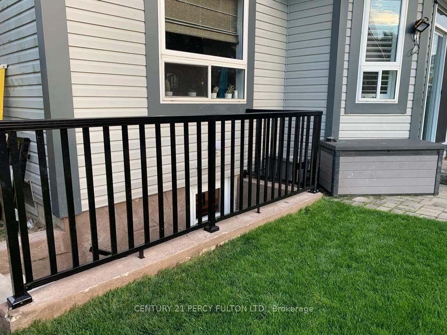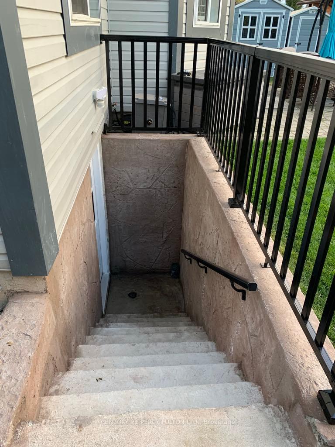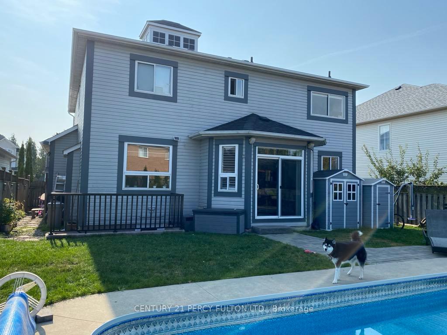$2,100
Available - For Rent
Listing ID: E12234344
389 Whitby Shores Grnwy N/A , Whitby, L1N 9R6, Durham
| Welcome to this large bright and open 2 bedroom 1 bathroom lower level suite. This unit boasts over 800 SqFt of living space located in the highly sought after and family friendly Port of Whitby Neighbourhood. The open concept kitchen is home to shaker style cabinets, a stylish backsplash and ample counter space for kitchen prep. The above grade windows bring in even more natural light making the large space feel even bigger. The master bedroom is large and welcoming and hosts a double closet for added storage. The Second Bedroom is home to laminate floors, pots lights and a large above grade window completing the bright, airy and modern feel of the room. The added convenience of ensuite laundry is not to be undervalued and neither is the overall charm of this amazing home and the area that it is situated in. Take an evening stroll or bike ride to the harbor front. Enjoy amazing local restaurants like, The Brock House, The Lake Grill and much more. This home brings more than just amazing value and living space, it also brings an amazing lifestyle. Don't wait, book your private tour today. |
| Price | $2,100 |
| Taxes: | $0.00 |
| Occupancy: | Owner+T |
| Address: | 389 Whitby Shores Grnwy N/A , Whitby, L1N 9R6, Durham |
| Directions/Cross Streets: | Victoria St W / Bayside Gate |
| Rooms: | 4 |
| Bedrooms: | 2 |
| Bedrooms +: | 0 |
| Family Room: | F |
| Basement: | Apartment |
| Furnished: | Unfu |
| Level/Floor | Room | Length(ft) | Width(ft) | Descriptions | |
| Room 1 | Basement | Living Ro | 22.99 | 12.99 | Open Concept, Laminate, Pot Lights |
| Room 2 | Basement | Kitchen | 10.99 | 10 | Open Concept, Backsplash, Stainless Steel Appl |
| Room 3 | Basement | Office | 12.04 | 8 | Laminate, Open Concept, Pot Lights |
| Room 4 | Basement | Primary B | 16.04 | 10 | Laminate, Double Closet, Pot Lights |
| Room 5 | Basement | Bedroom 2 | 10.99 | 8 | Laminate, Above Grade Window, Closet |
| Washroom Type | No. of Pieces | Level |
| Washroom Type 1 | 3 | Basement |
| Washroom Type 2 | 0 | |
| Washroom Type 3 | 0 | |
| Washroom Type 4 | 0 | |
| Washroom Type 5 | 0 | |
| Washroom Type 6 | 3 | Basement |
| Washroom Type 7 | 0 | |
| Washroom Type 8 | 0 | |
| Washroom Type 9 | 0 | |
| Washroom Type 10 | 0 |
| Total Area: | 0.00 |
| Property Type: | Detached |
| Style: | 2-Storey |
| Exterior: | Aluminum Siding |
| Garage Type: | Attached |
| (Parking/)Drive: | Private Do |
| Drive Parking Spaces: | 2 |
| Park #1 | |
| Parking Type: | Private Do |
| Park #2 | |
| Parking Type: | Private Do |
| Pool: | Inground |
| Laundry Access: | Ensuite |
| Approximatly Square Footage: | 2500-3000 |
| CAC Included: | N |
| Water Included: | N |
| Cabel TV Included: | N |
| Common Elements Included: | N |
| Heat Included: | N |
| Parking Included: | N |
| Condo Tax Included: | N |
| Building Insurance Included: | N |
| Fireplace/Stove: | N |
| Heat Type: | Forced Air |
| Central Air Conditioning: | Central Air |
| Central Vac: | N |
| Laundry Level: | Syste |
| Ensuite Laundry: | F |
| Sewers: | Sewer |
| Utilities-Cable: | A |
| Utilities-Hydro: | A |
| Although the information displayed is believed to be accurate, no warranties or representations are made of any kind. |
| CENTURY 21 PERCY FULTON LTD. |
|
|

Shawn Syed, AMP
Broker
Dir:
416-786-7848
Bus:
(416) 494-7653
Fax:
1 866 229 3159
| Book Showing | Email a Friend |
Jump To:
At a Glance:
| Type: | Freehold - Detached |
| Area: | Durham |
| Municipality: | Whitby |
| Neighbourhood: | Port Whitby |
| Style: | 2-Storey |
| Beds: | 2 |
| Baths: | 1 |
| Fireplace: | N |
| Pool: | Inground |
Locatin Map:

