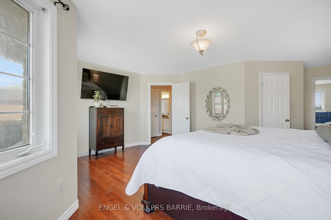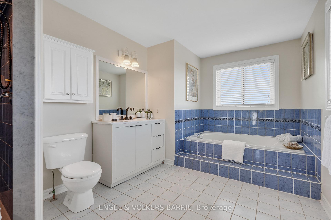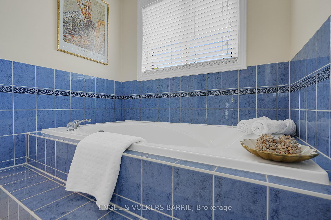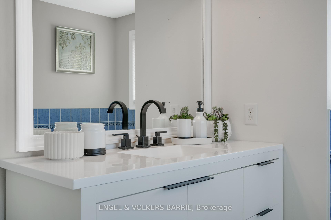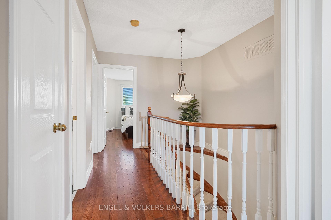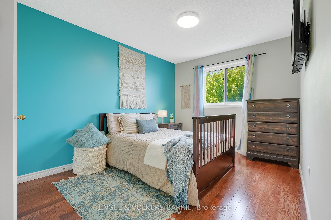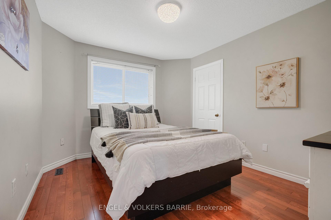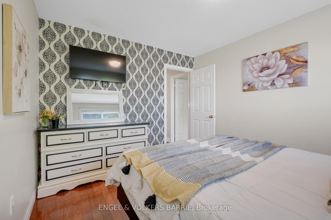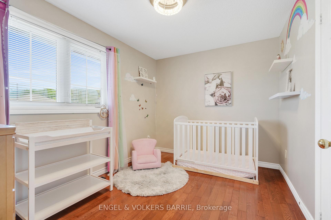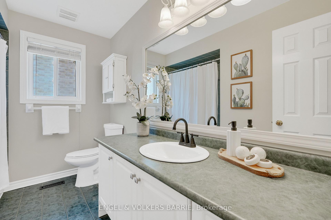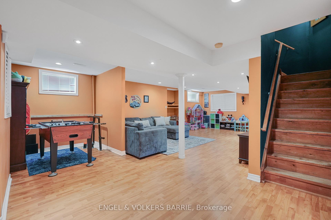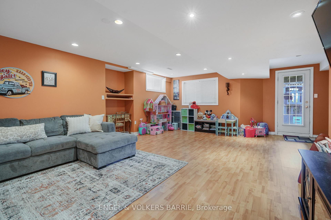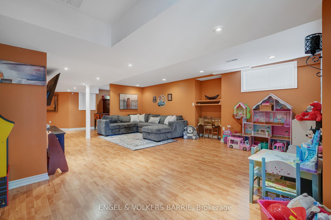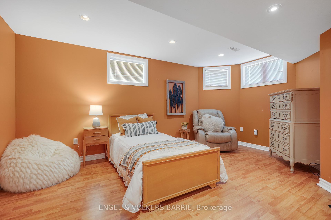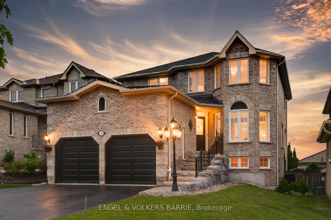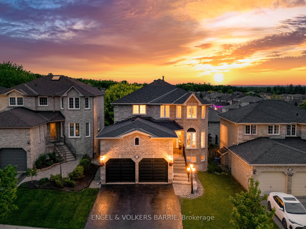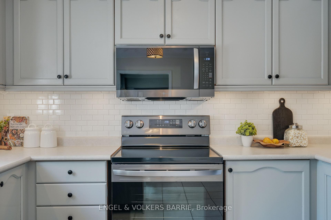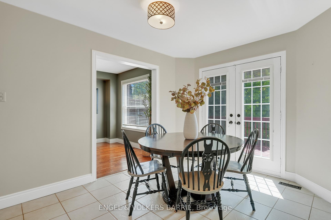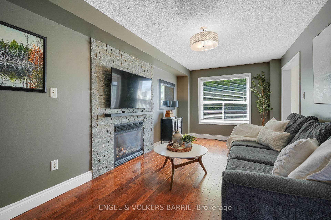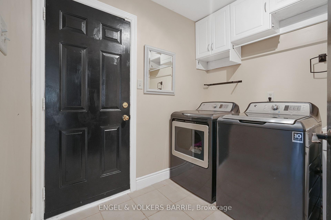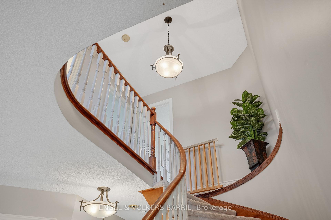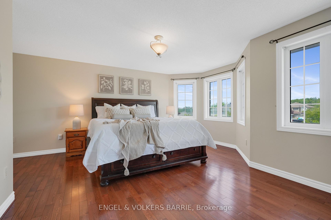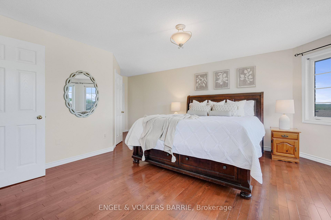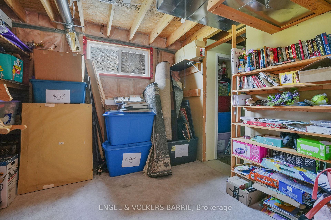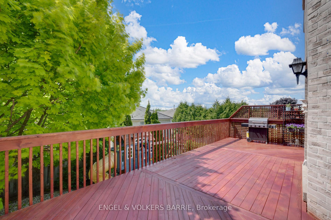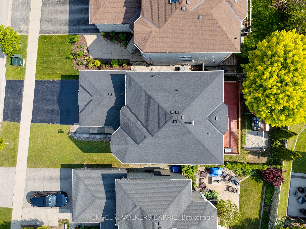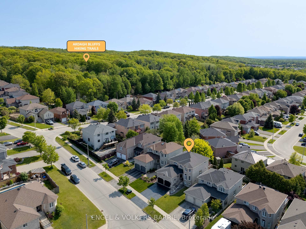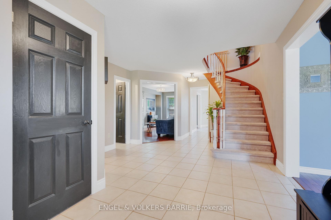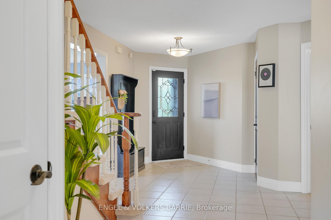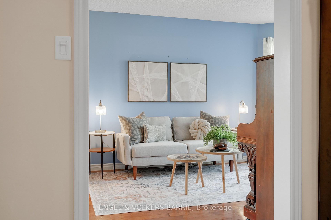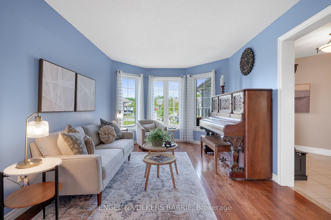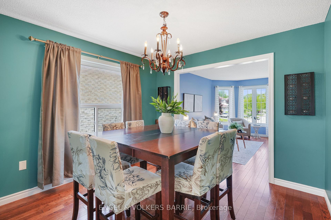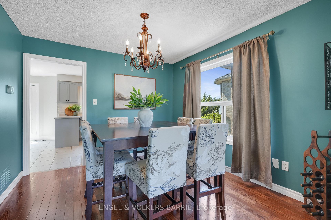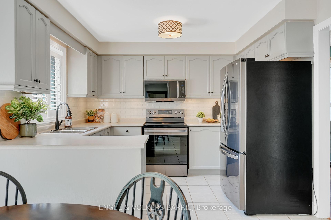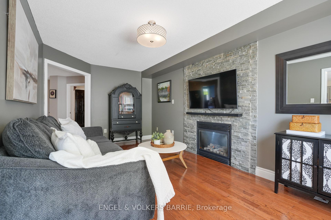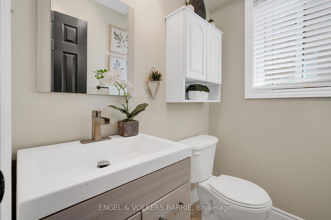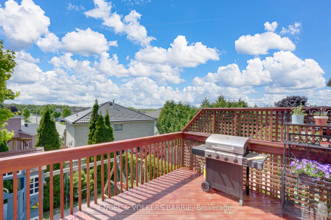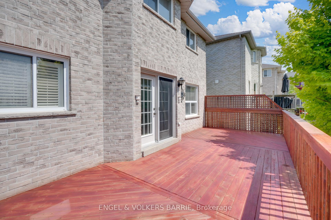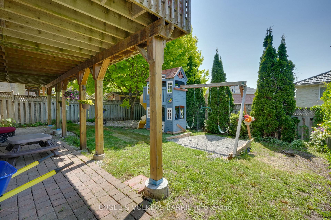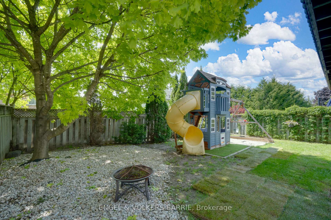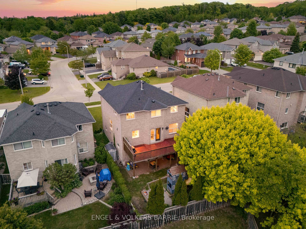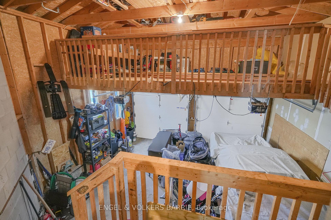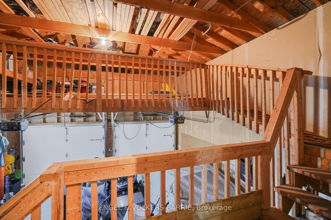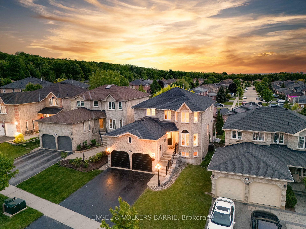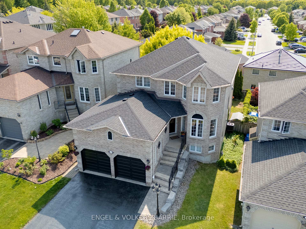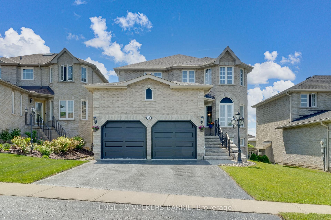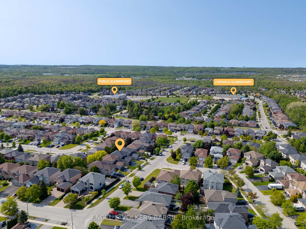$949,999
Available - For Sale
Listing ID: S12234729
14 Muir Driv , Barrie, L4N 0H9, Simcoe
| Exceptional Family Home with Sunset Views & In-Law Suite Potential - Welcome to 14 Muir Drive, a beautiful two-storey home nestled in one of Barrie's most desirable neighbourhoods, offering the perfect blend of thoughtful design, family functionality, everyday comfort, and stunning sunsets. As you arrive, you're greeted by elegant custom armour stone stairs and a retaining wall, accented by a bespoke wrought iron railing that adds charm and curb appeal. Inside, the main floor offers a warm and functional layout with a spacious kitchen featuring new sleek black stainless steel appliances and a cozy eat-in area with a walkout to the back deck. From here, you can step outside to enjoy open views to the west and north, perfect for relaxing evenings and taking in spectacular sunsets from the comfort of home. Surrounding the kitchen is a family dining room and two comfortable living areas, one of which features a tasteful stone accent fireplace wall that brings a cozy, welcoming feel to the space. Upstairs, the large primary suite provides a peaceful escape, complete with a walk-in closet and a four-piece ensuite that includes a soaker tub with tranquil sunset views. Three additional bedrooms and a full bathroom offer plenty of space for the whole family. The walkout basement is large, bright, and flexible in its use. With a rough-in for a bathroom and a den that could easily be converted into a fifth bedroom, it's ideal for an in-law suite, family living, or even future rental income. A spacious loft in the garage adds even more storage flexibility, making everyday living that much easier. Surrounded by parks, trails, and schools, 14 Muir Drive is a rare opportunity to move into a home that offers space, style, and adaptability to suit your lifestyle for years to come. |
| Price | $949,999 |
| Taxes: | $5779.00 |
| Assessment Year: | 2024 |
| Occupancy: | Owner |
| Address: | 14 Muir Driv , Barrie, L4N 0H9, Simcoe |
| Directions/Cross Streets: | Ardagh Rd and Eaglestone Ln |
| Rooms: | 11 |
| Rooms +: | 3 |
| Bedrooms: | 4 |
| Bedrooms +: | 0 |
| Family Room: | T |
| Basement: | Finished wit, Finished |
| Level/Floor | Room | Length(ft) | Width(ft) | Descriptions | |
| Room 1 | Main | Living Ro | 10.4 | 14.4 | Combined w/Dining, Large Window |
| Room 2 | Main | Family Ro | 9.97 | 18.6 | Large Window, Gas Fireplace |
| Room 3 | Main | Dining Ro | 10.4 | 10.4 | |
| Room 4 | Main | Kitchen | 10.89 | 10.76 | Breakfast Area |
| Room 5 | Main | Breakfast | 9.51 | 12.2 | W/O To Deck, Combined w/Kitchen |
| Room 6 | Main | Laundry | 8.36 | 7.15 | W/O To Garage |
| Room 7 | Main | Foyer | 8.13 | 7.81 | |
| Room 8 | Second | Primary B | 17.15 | 21.39 | 4 Pc Ensuite, Walk-In Closet(s) |
| Room 9 | Second | Bedroom 2 | 10.27 | 12.3 | Closet |
| Room 10 | Second | Bedroom 3 | 9.58 | 14.24 | Closet |
| Room 11 | Second | Bedroom 4 | 12.07 | 8.82 | Closet |
| Room 12 | Basement | Recreatio | 30.8 | 37.56 | W/O To Yard |
| Room 13 | Basement | Utility R | 10.79 | 10.43 | |
| Room 14 | Basement | Furnace R | 7.94 | 8.89 |
| Washroom Type | No. of Pieces | Level |
| Washroom Type 1 | 2 | Main |
| Washroom Type 2 | 4 | Second |
| Washroom Type 3 | 4 | Second |
| Washroom Type 4 | 0 | |
| Washroom Type 5 | 0 | |
| Washroom Type 6 | 2 | Main |
| Washroom Type 7 | 4 | Second |
| Washroom Type 8 | 4 | Second |
| Washroom Type 9 | 0 | |
| Washroom Type 10 | 0 |
| Total Area: | 0.00 |
| Approximatly Age: | 16-30 |
| Property Type: | Detached |
| Style: | 2-Storey |
| Exterior: | Brick |
| Garage Type: | Attached |
| (Parking/)Drive: | Private Do |
| Drive Parking Spaces: | 2 |
| Park #1 | |
| Parking Type: | Private Do |
| Park #2 | |
| Parking Type: | Private Do |
| Pool: | None |
| Approximatly Age: | 16-30 |
| Approximatly Square Footage: | 2000-2500 |
| Property Features: | Clear View, Fenced Yard |
| CAC Included: | N |
| Water Included: | N |
| Cabel TV Included: | N |
| Common Elements Included: | N |
| Heat Included: | N |
| Parking Included: | N |
| Condo Tax Included: | N |
| Building Insurance Included: | N |
| Fireplace/Stove: | Y |
| Heat Type: | Forced Air |
| Central Air Conditioning: | Central Air |
| Central Vac: | N |
| Laundry Level: | Syste |
| Ensuite Laundry: | F |
| Sewers: | Sewer |
| Utilities-Hydro: | Y |
$
%
Years
This calculator is for demonstration purposes only. Always consult a professional
financial advisor before making personal financial decisions.
| Although the information displayed is believed to be accurate, no warranties or representations are made of any kind. |
| ENGEL & VOLKERS BARRIE |
|
|

Shawn Syed, AMP
Broker
Dir:
416-786-7848
Bus:
(416) 494-7653
Fax:
1 866 229 3159
| Virtual Tour | Book Showing | Email a Friend |
Jump To:
At a Glance:
| Type: | Freehold - Detached |
| Area: | Simcoe |
| Municipality: | Barrie |
| Neighbourhood: | Ardagh |
| Style: | 2-Storey |
| Approximate Age: | 16-30 |
| Tax: | $5,779 |
| Beds: | 4 |
| Baths: | 3 |
| Fireplace: | Y |
| Pool: | None |
Locatin Map:
Payment Calculator:

