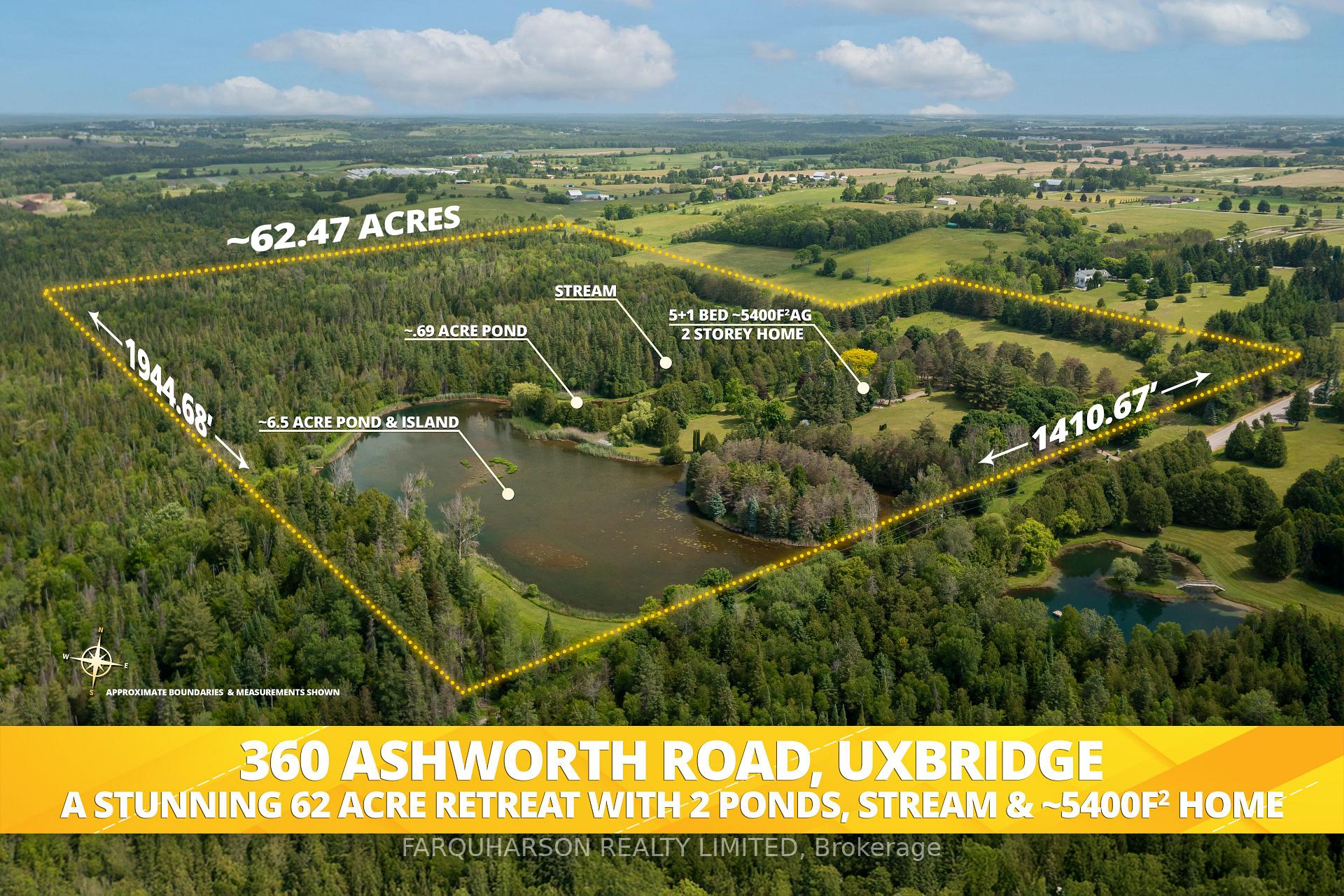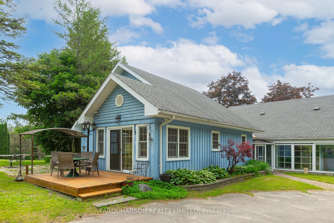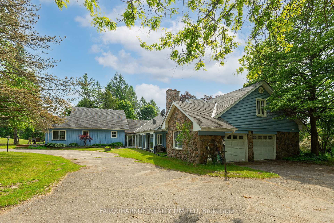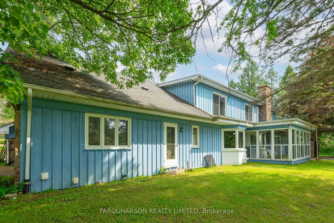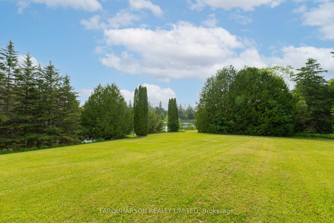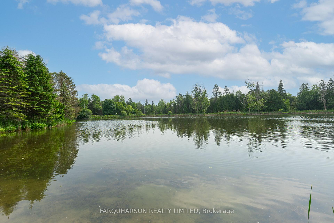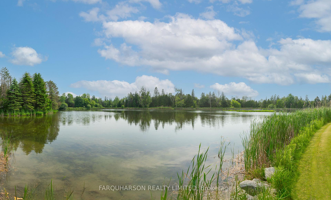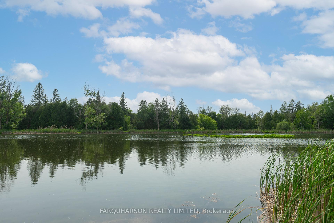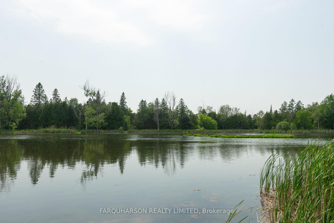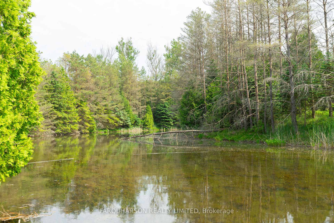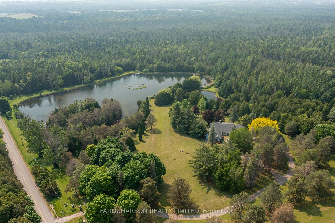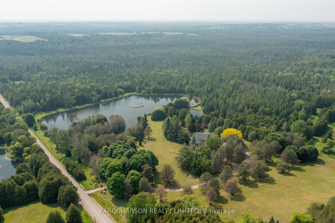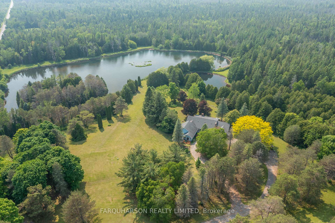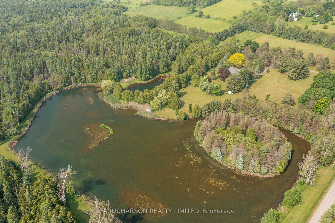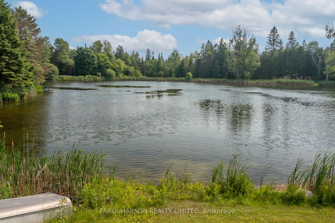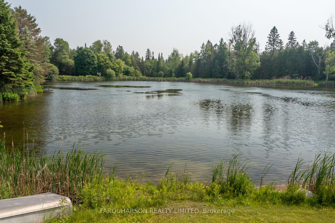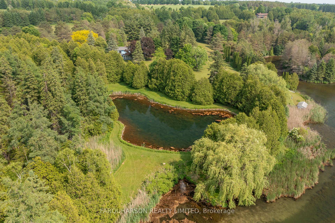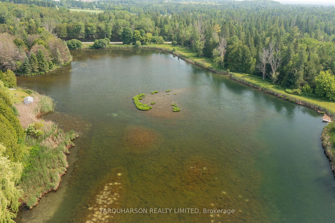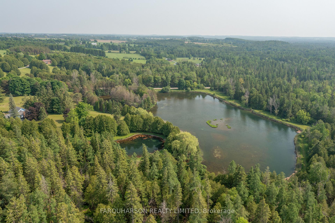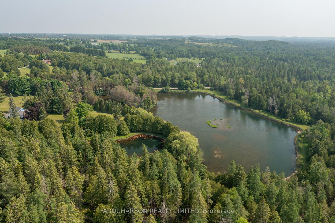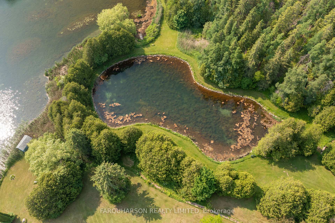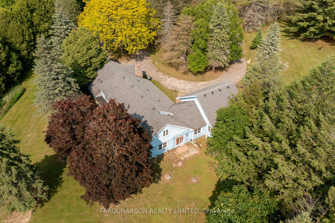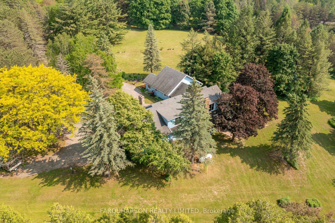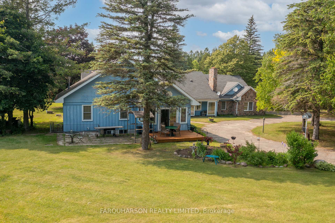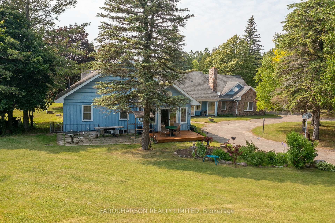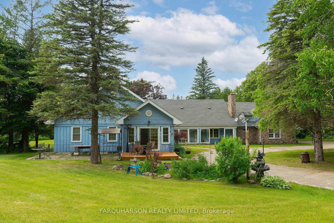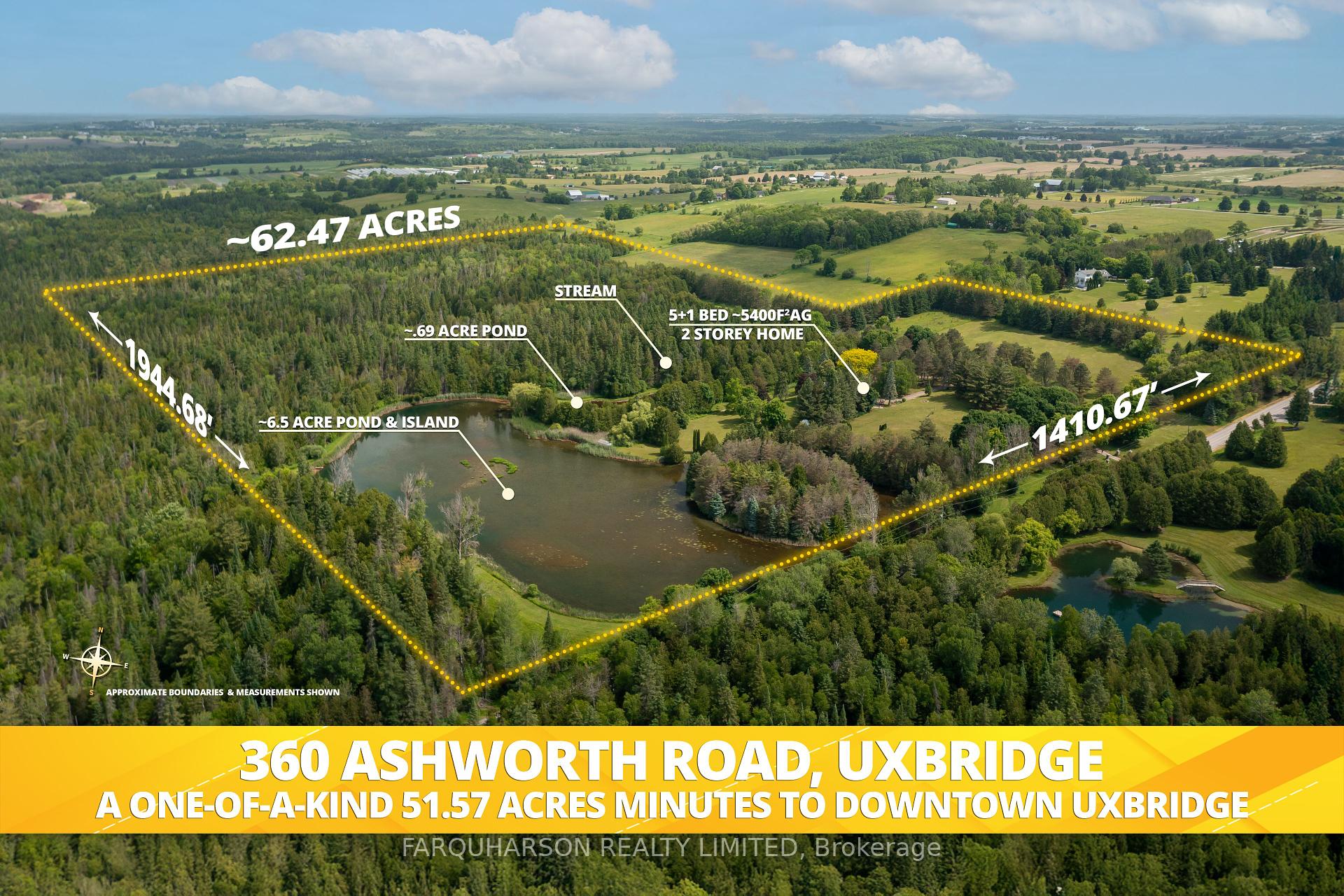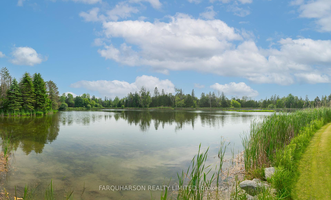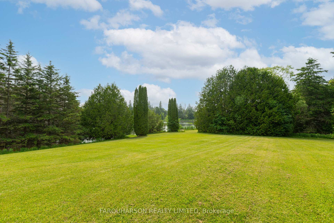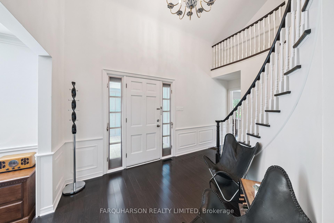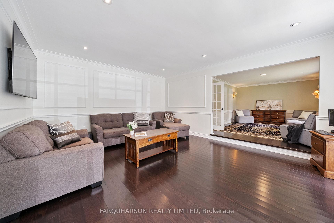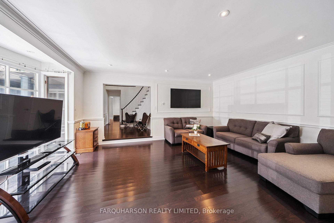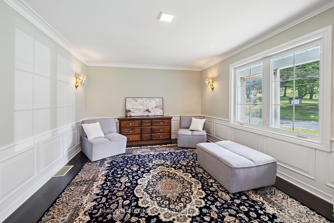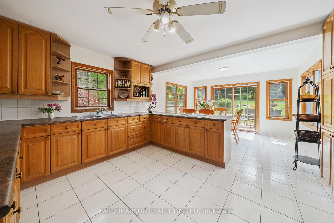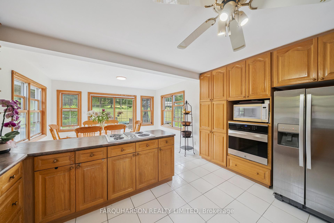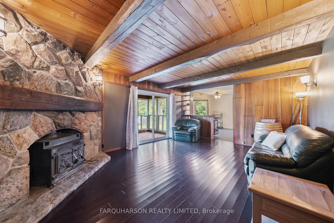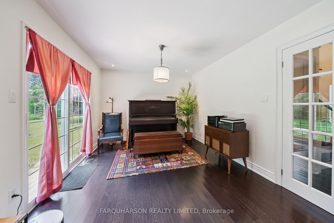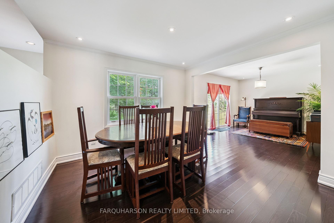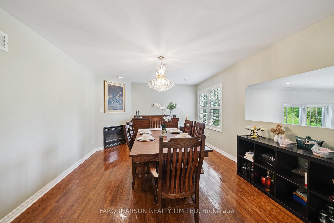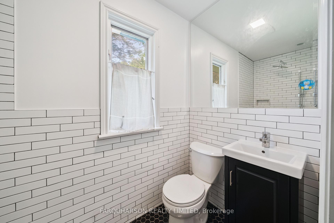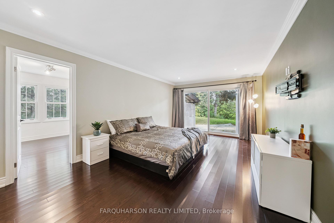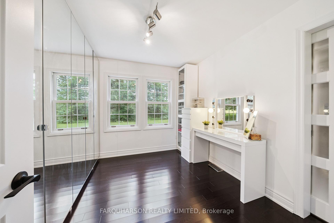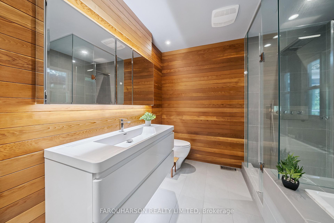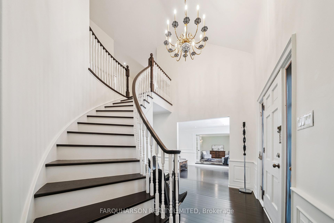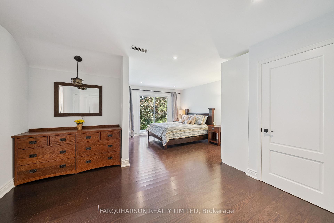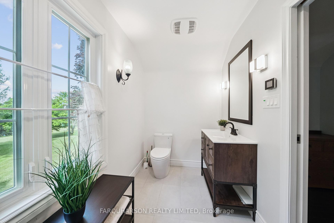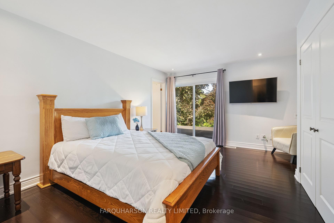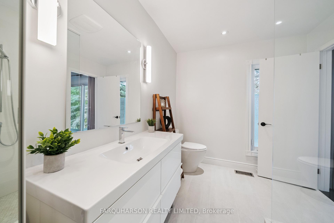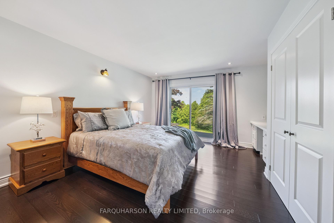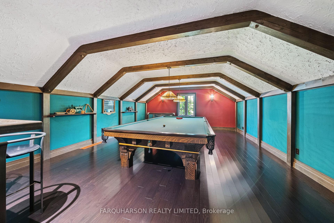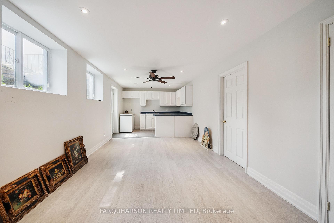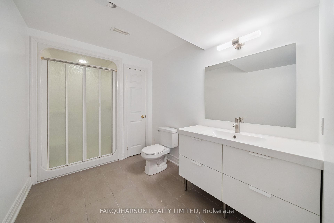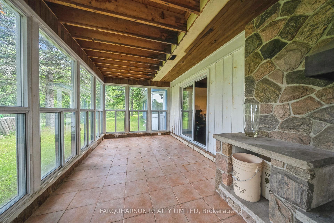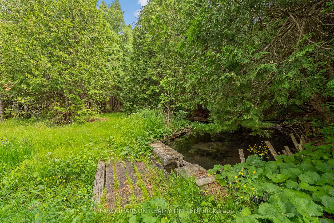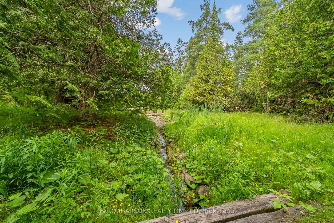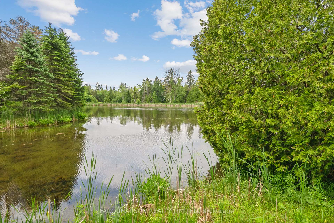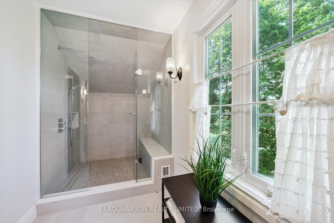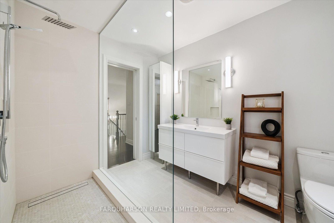$3,150,000
Available - For Sale
Listing ID: N12234503
360 Ashworth Road , Uxbridge, L0E 1T0, Durham
| Discover timeless charm, modern comfort, and breathtaking natural beauty on this extraordinary 62-acre one of a kind retreat. This rare offering features over 7 acres of tranquil ponds including one with its own private island surrounded by mature trees, manicured grounds, and a peaceful, babbling stream.A long, winding driveway welcomes you to an impressive 5,400 square foot two-storey residence plus a partially finished basement, offering 6 bedrooms and 7 bathrooms. Thoughtfully designed with multiple walkouts, this home captures panoramic views of the lush landscape and serene waters from nearly every room.Inside, you'll find a blend of elegance and functionality. Two main floor bedrooms, including one with a walk-in dressing room and private ensuite. Three additional bedrooms on the second level, along with two fully renovated bathrooms featuring heated floors, an upper-level recreational room with a wet bar and gleaming hardwood floors throughout.The lower level offers flexibility with a separate entrance, bedroom, living area, and kitchenette perfect as a guest suite or in-law setup.Whether you're canoeing across the pond, reading beside the stream, or casting a line for an afternoon of fishing, this estate is a true nature lover's paradise.Located on a quiet road just 8 minutes from Mount Alberts shops and dining, and only 20 minutes to Highway 404 and all the amenities of Newmarket this is the perfect blend of rural tranquility and modern convenience. |
| Price | $3,150,000 |
| Taxes: | $11208.23 |
| Occupancy: | Owner |
| Address: | 360 Ashworth Road , Uxbridge, L0E 1T0, Durham |
| Acreage: | 50-99.99 |
| Directions/Cross Streets: | Ashworth Rd/Concession Rd 4 |
| Rooms: | 14 |
| Rooms +: | 2 |
| Bedrooms: | 5 |
| Bedrooms +: | 1 |
| Family Room: | T |
| Basement: | Walk-Up, Partially Fi |
| Level/Floor | Room | Length(ft) | Width(ft) | Descriptions | |
| Room 1 | Main | Family Ro | 14.56 | 17.81 | Hardwood Floor, Wainscoting, Crown Moulding |
| Room 2 | Main | Living Ro | 17.25 | 12.2 | Wainscoting, Crown Moulding, Hardwood Floor |
| Room 3 | Main | Sitting | 19.78 | 13.38 | Tile Floor, Open Concept, Overlooks Backyard |
| Room 4 | Main | Living Ro | 19.09 | 14.24 | Fireplace, W/O To Sunroom, Beamed Ceilings |
| Room 5 | Main | Kitchen | 13.02 | 11.94 | Eat-in Kitchen, W/O To Deck, Overlooks Garden |
| Room 6 | Main | Dining Ro | 12.53 | 16.7 | Hardwood Floor, Open Concept |
| Room 7 | Main | Common Ro | 10.96 | 11.51 | Open Concept, Hardwood Floor, Combined w/Sitting |
| Room 8 | Main | Sitting | 10.63 | 12.53 | Open Concept, Walk-Out, Hardwood Floor |
| Room 9 | Main | Primary B | 11.84 | 20.04 | 4 Pc Ensuite, Walk-In Closet(s), Walk-Out |
| Room 10 | Main | Bedroom 2 | 18.17 | 11.45 | Hardwood Floor, Double Closet |
| Room 11 | Upper | Primary B | 11.51 | 20.66 | 3 Pc Ensuite, Hardwood Floor, Double Closet |
| Room 12 | Upper | Bedroom 4 | 11.09 | 15.19 | Semi Ensuite, Hardwood Floor, Double Closet |
| Room 13 | Upper | Bedroom 5 | 11.09 | 15.19 | B/I Desk, Closet Organizers, Hardwood Floor |
| Room 14 | Upper | Recreatio | 26.67 | 17.38 | Wet Bar, Hardwood Floor, Beamed Ceilings |
| Room 15 | Lower | Bedroom | 11.68 | 16.24 | Closet |
| Washroom Type | No. of Pieces | Level |
| Washroom Type 1 | 3 | Main |
| Washroom Type 2 | 2 | Main |
| Washroom Type 3 | 4 | Main |
| Washroom Type 4 | 3 | Upper |
| Washroom Type 5 | 3 | Lower |
| Washroom Type 6 | 3 | Main |
| Washroom Type 7 | 2 | Main |
| Washroom Type 8 | 4 | Main |
| Washroom Type 9 | 3 | Upper |
| Washroom Type 10 | 3 | Lower |
| Total Area: | 0.00 |
| Property Type: | Detached |
| Style: | 2-Storey |
| Exterior: | Stone, Wood |
| Garage Type: | Attached |
| Drive Parking Spaces: | 25 |
| Pool: | None |
| Approximatly Square Footage: | 5000 + |
| CAC Included: | N |
| Water Included: | N |
| Cabel TV Included: | N |
| Common Elements Included: | N |
| Heat Included: | N |
| Parking Included: | N |
| Condo Tax Included: | N |
| Building Insurance Included: | N |
| Fireplace/Stove: | Y |
| Heat Type: | Forced Air |
| Central Air Conditioning: | None |
| Central Vac: | N |
| Laundry Level: | Syste |
| Ensuite Laundry: | F |
| Sewers: | Septic |
| Water: | Drilled W |
| Water Supply Types: | Drilled Well |
| Utilities-Hydro: | Y |
$
%
Years
This calculator is for demonstration purposes only. Always consult a professional
financial advisor before making personal financial decisions.
| Although the information displayed is believed to be accurate, no warranties or representations are made of any kind. |
| FARQUHARSON REALTY LIMITED |
|
|

Shawn Syed, AMP
Broker
Dir:
416-786-7848
Bus:
(416) 494-7653
Fax:
1 866 229 3159
| Virtual Tour | Book Showing | Email a Friend |
Jump To:
At a Glance:
| Type: | Freehold - Detached |
| Area: | Durham |
| Municipality: | Uxbridge |
| Neighbourhood: | Rural Uxbridge |
| Style: | 2-Storey |
| Tax: | $11,208.23 |
| Beds: | 5+1 |
| Baths: | 7 |
| Fireplace: | Y |
| Pool: | None |
Locatin Map:
Payment Calculator:

