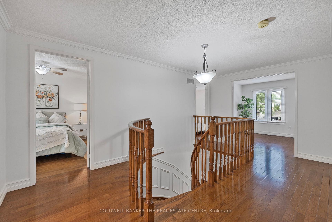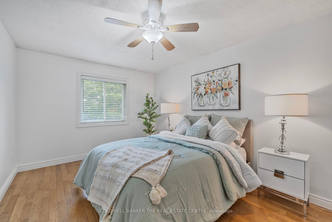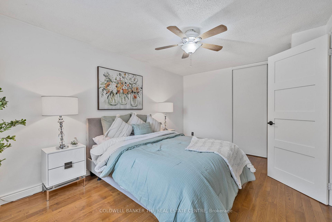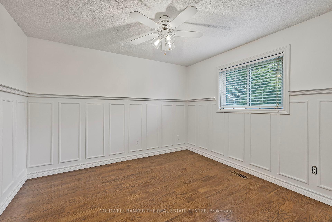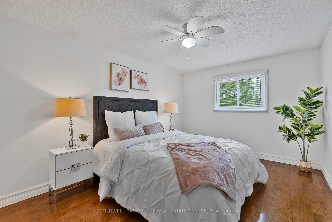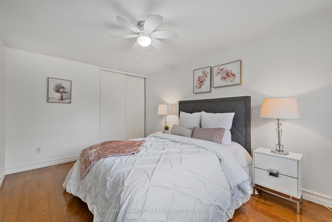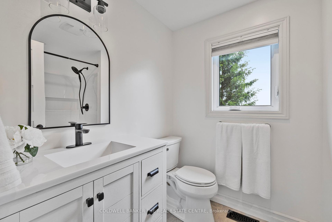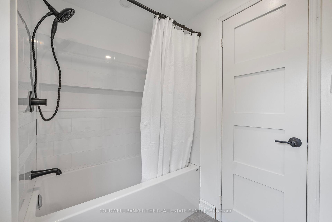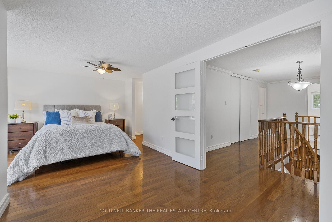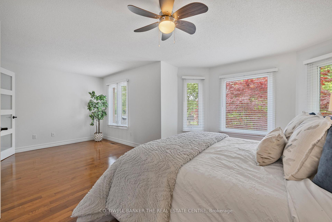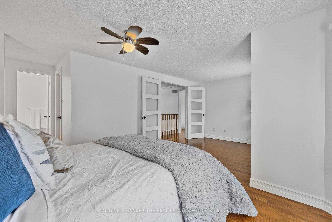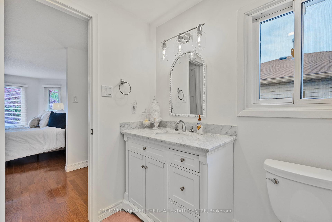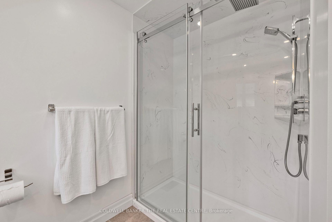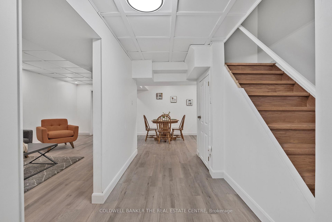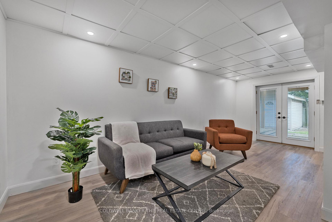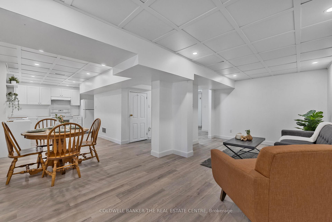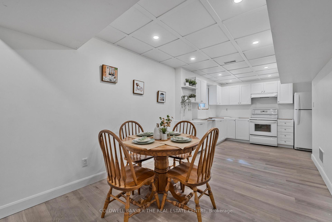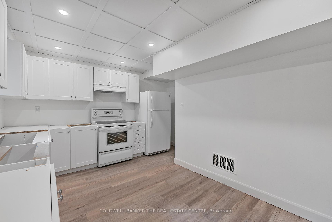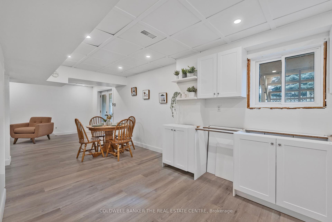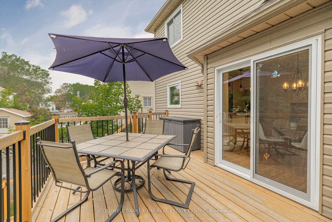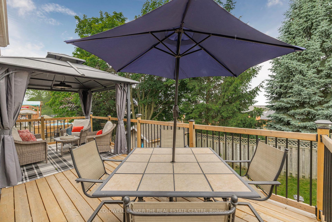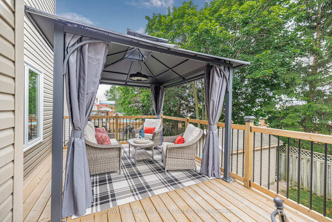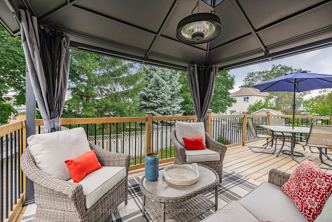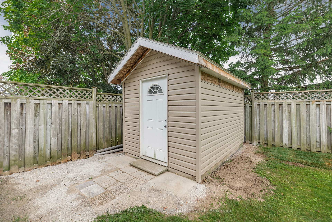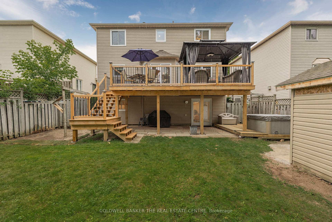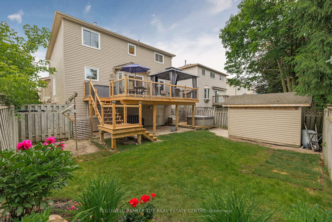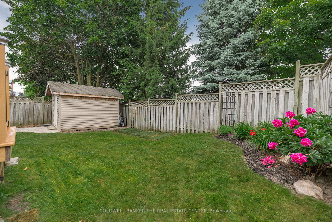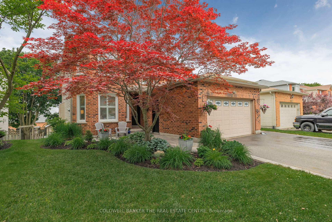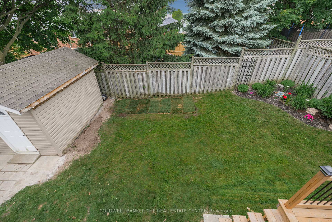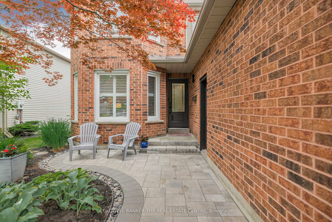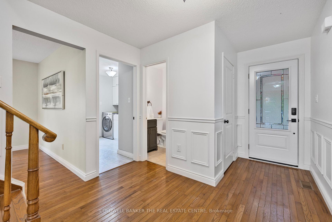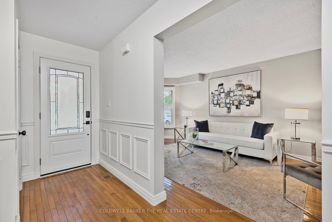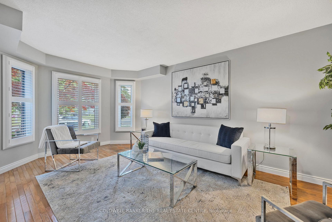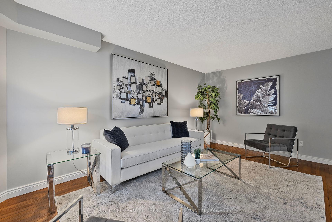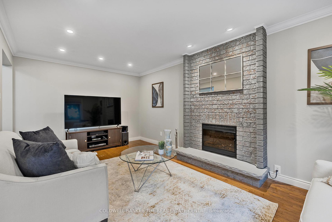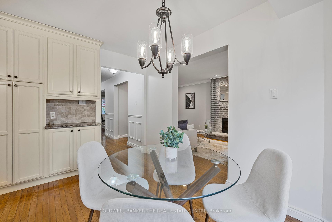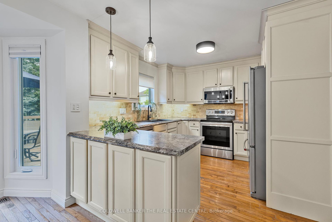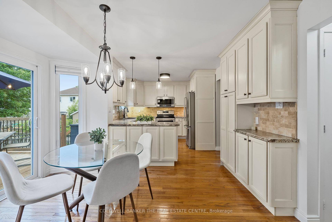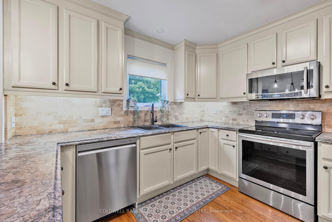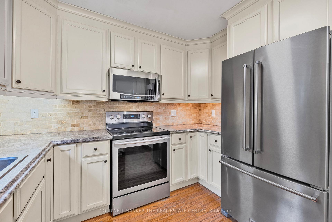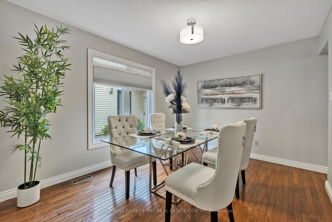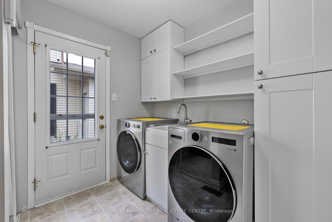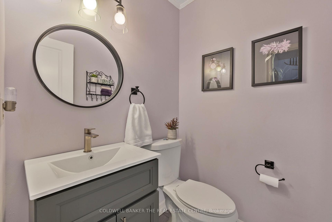$988,000
Available - For Sale
Listing ID: E12234408
856 Crowells Stre , Oshawa, L1K 1X8, Durham
| This warm and inviting 4-bedroom, 4-bathroom home thoughtfully designed for family living. From the updated powder room and convenient main floor laundry with brand new washer and dryer, to the sun-filled living room with a large bay window, this home is made for creating memories. The main floor offers plenty of space for family connection, featuring a cozy family room with a stone fireplace and backyard views, and an eat-in kitchen with updated cabinetry, stainless steel appliances, and a walkout to the new deck, perfect for outdoor meals and playtime. The dining room, complete with a charming barn door, is ideal for hosting everything from holiday dinners to board game nights. Upstairs, the spacious bedrooms include a peaceful primary suite with a renovated ensuite and walk-in closet, while the fully updated bathrooms and new doors provide a fresh, modern feel. The fully finished lower-level in-law suite offers flexibility for extended family, guests, or teens, with two bedrooms, a full kitchen, a large living room, and a separate entrance with walkout to the backyard. |
| Price | $988,000 |
| Taxes: | $6143.65 |
| Assessment Year: | 2025 |
| Occupancy: | Owner |
| Address: | 856 Crowells Stre , Oshawa, L1K 1X8, Durham |
| Directions/Cross Streets: | Harmony Road and Storie Ave |
| Rooms: | 12 |
| Rooms +: | 5 |
| Bedrooms: | 4 |
| Bedrooms +: | 2 |
| Family Room: | T |
| Basement: | Finished wit |
| Level/Floor | Room | Length(ft) | Width(ft) | Descriptions | |
| Room 1 | Main | Living Ro | 19.16 | 10.23 | Hardwood Floor, Bay Window, Crown Moulding |
| Room 2 | Main | Family Ro | 10.59 | 17.91 | Brick Fireplace, Hardwood Floor, Large Window |
| Room 3 | Main | Kitchen | 9.91 | 20.4 | Stainless Steel Appl, Walk-Out, Eat-in Kitchen |
| Room 4 | Main | Dining Ro | 12.99 | 9.58 | Hardwood Floor, Large Window |
| Room 5 | Main | Laundry | 9.91 | 8.5 | Stainless Steel Appl, Walk-Out, Ceramic Floor |
| Room 6 | Main | Powder Ro | 2.98 | 6.04 | Updated |
| Room 7 | Second | Primary B | 15.35 | 13.15 | 3 Pc Ensuite, Hardwood Floor, Walk-In Closet(s) |
| Room 8 | Second | Bedroom 2 | 14.56 | 10.92 | Hardwood Floor, Large Closet, Large Window |
| Room 9 | Second | Bedroom 3 | 14.69 | 10.82 | Hardwood Floor, Large Closet, Large Window |
| Room 10 | Second | Bedroom 4 | 9.81 | 10.82 | Wainscoting, Hardwood Floor, Closet |
| Room 11 | Lower | Living Ro | 18.99 | 9.68 | Laminate, Walk-Out, Open Concept |
| Room 12 | Lower | Kitchen | 8.99 | 18.99 | Laminate, Renovated, Large Window |
| Room 13 | Lower | Bedroom | 10.99 | 8.99 | Laminate |
| Room 14 | Lower | Bedroom | 10 | 12.99 | Laminate |
| Room 15 | Second | Bathroom | 8.07 | 6.23 | Renovated, 3 Pc Ensuite |
| Washroom Type | No. of Pieces | Level |
| Washroom Type 1 | 2 | Main |
| Washroom Type 2 | 3 | Second |
| Washroom Type 3 | 4 | Second |
| Washroom Type 4 | 3 | Lower |
| Washroom Type 5 | 0 |
| Total Area: | 0.00 |
| Property Type: | Detached |
| Style: | 2-Storey |
| Exterior: | Brick, Vinyl Siding |
| Garage Type: | Attached |
| (Parking/)Drive: | Private |
| Drive Parking Spaces: | 2 |
| Park #1 | |
| Parking Type: | Private |
| Park #2 | |
| Parking Type: | Private |
| Pool: | None |
| Other Structures: | Shed |
| Approximatly Square Footage: | 2000-2500 |
| Property Features: | Arts Centre, Hospital |
| CAC Included: | N |
| Water Included: | N |
| Cabel TV Included: | N |
| Common Elements Included: | N |
| Heat Included: | N |
| Parking Included: | N |
| Condo Tax Included: | N |
| Building Insurance Included: | N |
| Fireplace/Stove: | Y |
| Heat Type: | Forced Air |
| Central Air Conditioning: | Central Air |
| Central Vac: | N |
| Laundry Level: | Syste |
| Ensuite Laundry: | F |
| Sewers: | Sewer |
$
%
Years
This calculator is for demonstration purposes only. Always consult a professional
financial advisor before making personal financial decisions.
| Although the information displayed is believed to be accurate, no warranties or representations are made of any kind. |
| COLDWELL BANKER THE REAL ESTATE CENTRE |
|
|

Shawn Syed, AMP
Broker
Dir:
416-786-7848
Bus:
(416) 494-7653
Fax:
1 866 229 3159
| Virtual Tour | Book Showing | Email a Friend |
Jump To:
At a Glance:
| Type: | Freehold - Detached |
| Area: | Durham |
| Municipality: | Oshawa |
| Neighbourhood: | Pinecrest |
| Style: | 2-Storey |
| Tax: | $6,143.65 |
| Beds: | 4+2 |
| Baths: | 4 |
| Fireplace: | Y |
| Pool: | None |
Locatin Map:
Payment Calculator:

