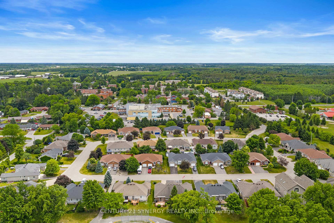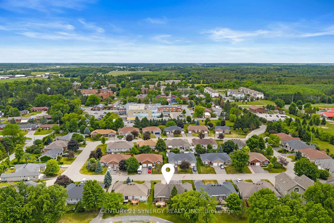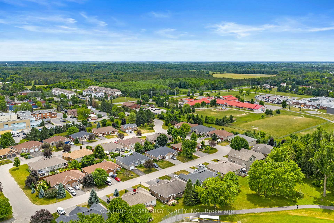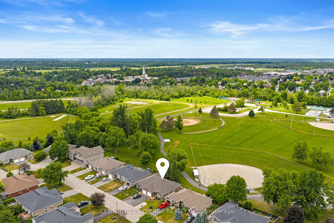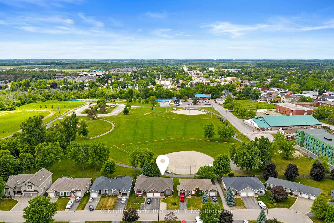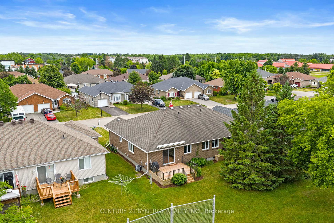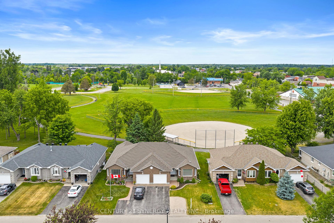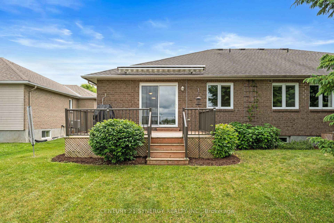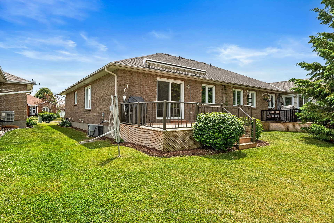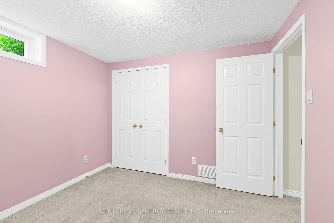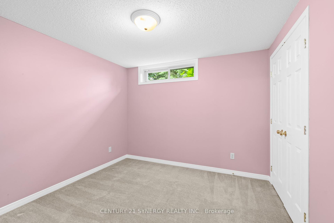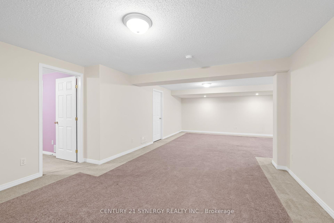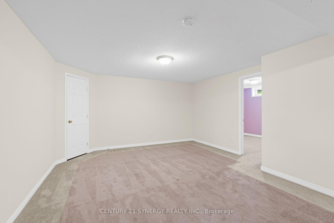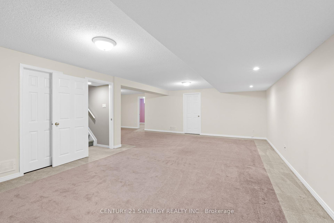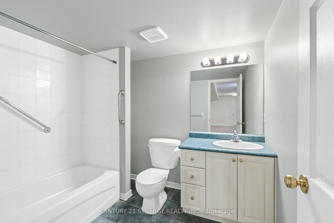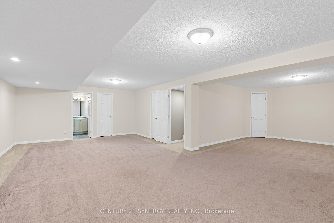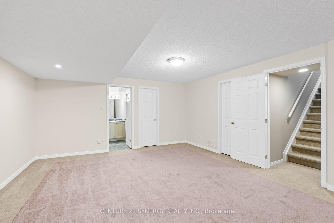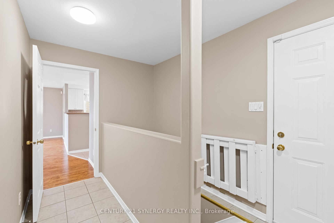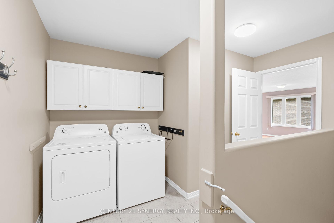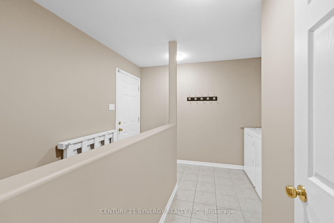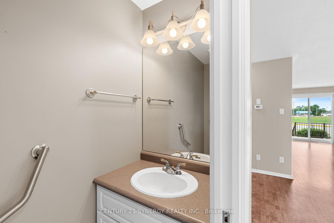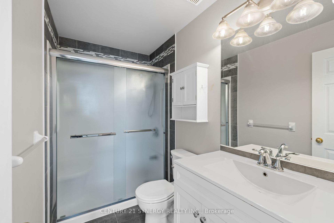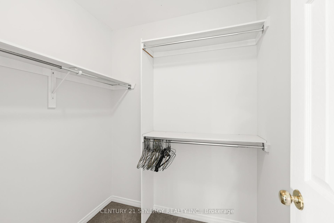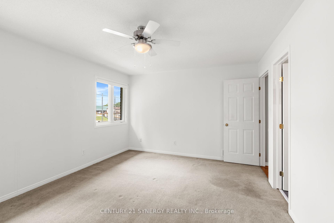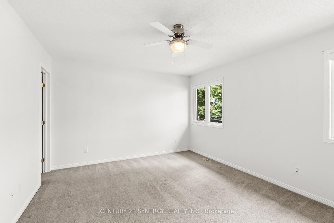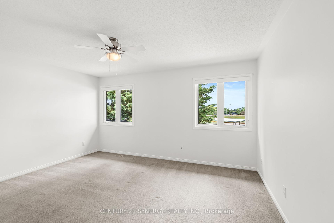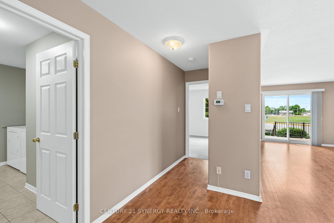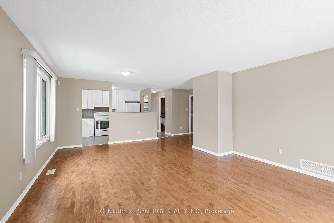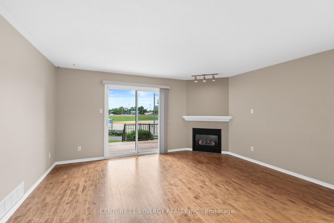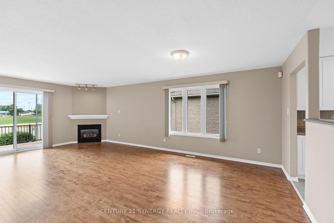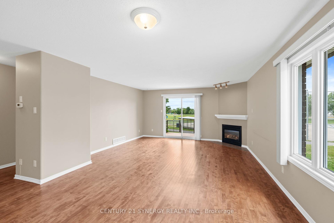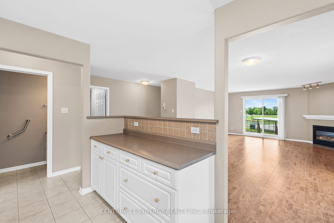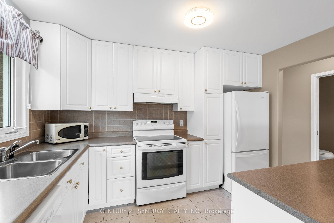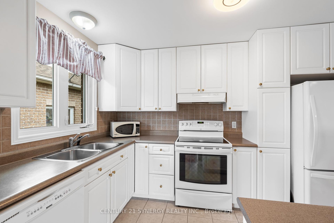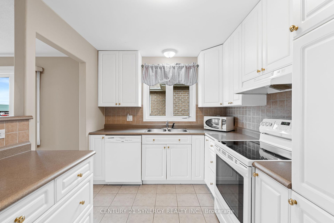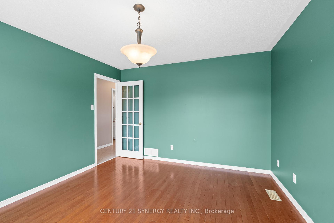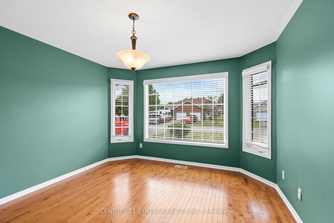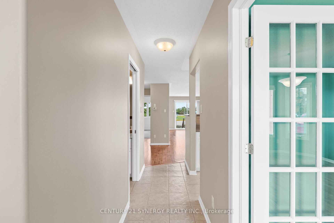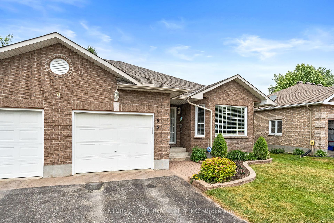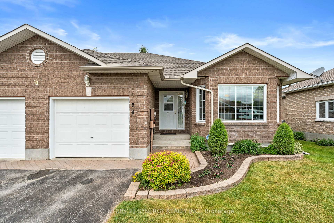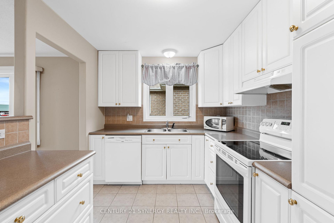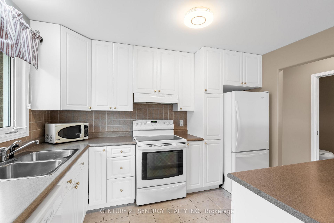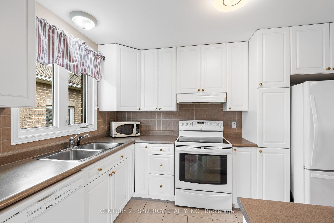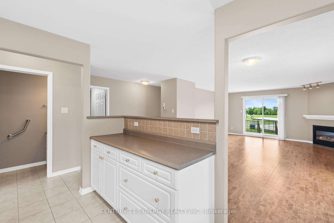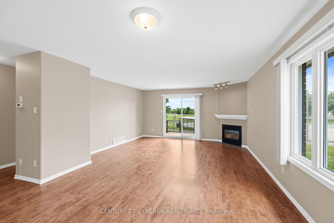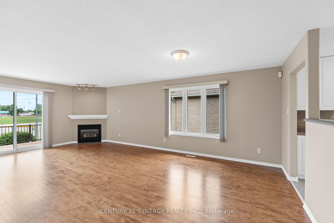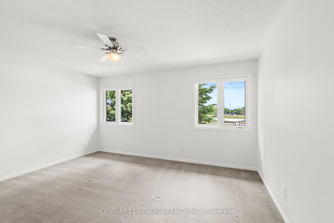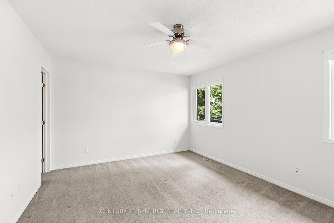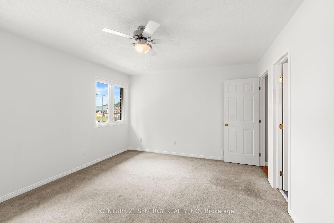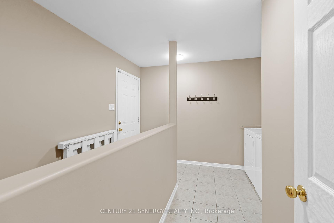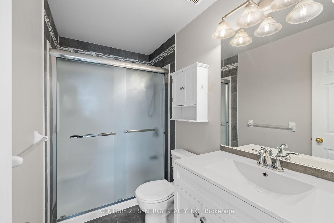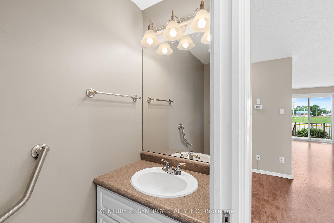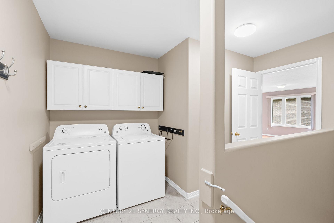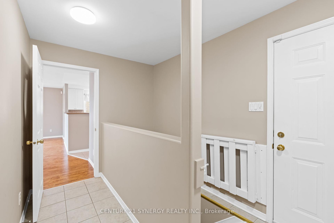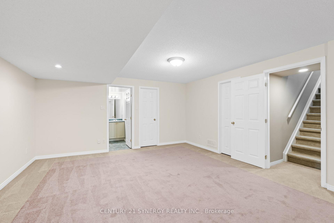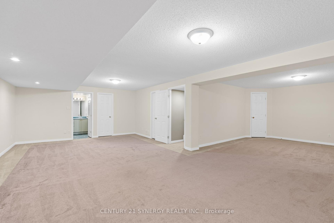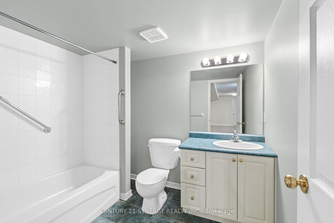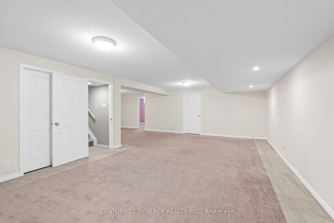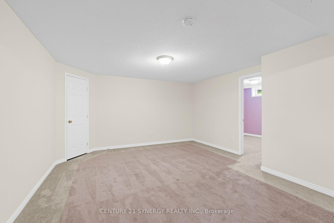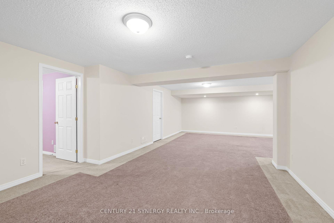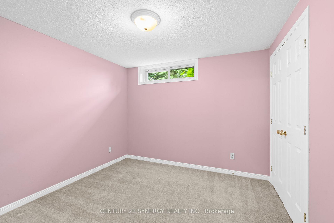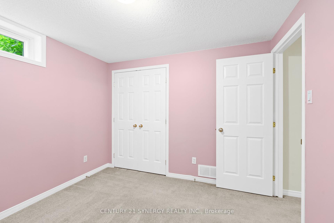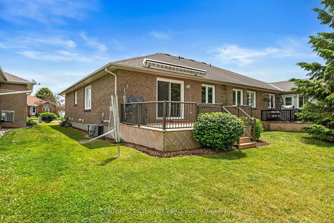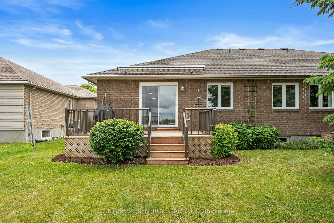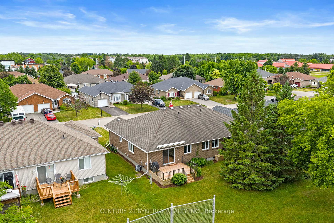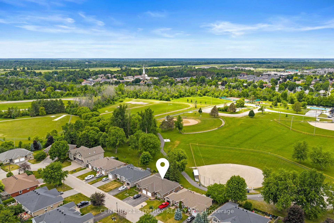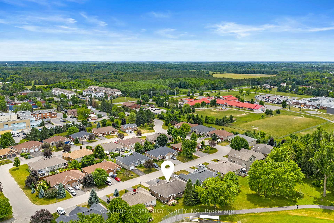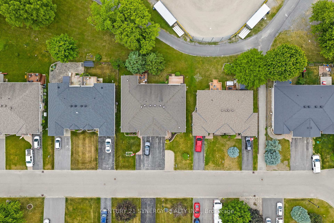$674,900
Available - For Sale
Listing ID: X12232151
54 Dr. Gordon Cres , North Grenville, K0G 1J0, Leeds and Grenvi
| Welcome to your next home right here in Applewood Estates! This stunning semi-detached gem is the perfect home with no rear neighbours and most amenities within walking distance just minutes away. Step inside to find a beautifully maintained, fully bricked home with an open layout that's perfect for entertaining. The spacious living/dining room features a gas fireplace and sliding doors leading out to a deck with a view, Automatic Awning and Natural Gas Hook up. The master bedroom features a sleek ensuite and walk-in closet. Need more space? The finished basement has it all - from a spacious rec room to a den with closets and a full bathroom. Plus, the utility room offers plenty of storage. The Furnace is maintained each year, 2 year old rented Hot Water Tank. Widened driveway for extra parking! This beauty won't last long . No Conveyance of Offers until 3pm on Tuesday June 24/25 |
| Price | $674,900 |
| Taxes: | $4149.50 |
| Occupancy: | Vacant |
| Address: | 54 Dr. Gordon Cres , North Grenville, K0G 1J0, Leeds and Grenvi |
| Directions/Cross Streets: | Concession and Dr. Gordon |
| Rooms: | 9 |
| Bedrooms: | 1 |
| Bedrooms +: | 0 |
| Family Room: | F |
| Basement: | Full, Finished |
| Level/Floor | Room | Length(ft) | Width(ft) | Descriptions | |
| Room 1 | Main | Kitchen | 11.71 | 8.36 | |
| Room 2 | Main | Living Ro | 15.48 | 13.22 | Gas Fireplace, Sliding Doors |
| Room 3 | Main | Dining Ro | 13.42 | 10.43 | |
| Room 4 | Main | Primary B | 14.86 | 11.97 | 3 Pc Ensuite, Walk-In Closet(s) |
| Room 5 | Main | Den | 12.66 | 11.74 | |
| Room 6 | Main | Laundry | Access To Garage | ||
| Room 7 | Basement | Den | 10 | 10 | Closet |
| Room 8 | Basement | Recreatio | 25.58 | 14.76 | |
| Room 9 | Basement | Recreatio | 19.78 | 11.71 | |
| Room 10 | Basement | Utility R | 19.78 | 11.71 |
| Washroom Type | No. of Pieces | Level |
| Washroom Type 1 | 3 | Main |
| Washroom Type 2 | 2 | Main |
| Washroom Type 3 | 4 | Basement |
| Washroom Type 4 | 0 | |
| Washroom Type 5 | 0 |
| Total Area: | 0.00 |
| Approximatly Age: | 16-30 |
| Property Type: | Semi-Detached |
| Style: | Bungalow |
| Exterior: | Brick |
| Garage Type: | Attached |
| (Parking/)Drive: | Inside Ent |
| Drive Parking Spaces: | 3 |
| Park #1 | |
| Parking Type: | Inside Ent |
| Park #2 | |
| Parking Type: | Inside Ent |
| Pool: | None |
| Approximatly Age: | 16-30 |
| Approximatly Square Footage: | 1100-1500 |
| Property Features: | Park, Hospital |
| CAC Included: | N |
| Water Included: | N |
| Cabel TV Included: | N |
| Common Elements Included: | N |
| Heat Included: | N |
| Parking Included: | N |
| Condo Tax Included: | N |
| Building Insurance Included: | N |
| Fireplace/Stove: | Y |
| Heat Type: | Forced Air |
| Central Air Conditioning: | Central Air |
| Central Vac: | N |
| Laundry Level: | Syste |
| Ensuite Laundry: | F |
| Elevator Lift: | False |
| Sewers: | Sewer |
| Utilities-Cable: | Y |
| Utilities-Hydro: | Y |
$
%
Years
This calculator is for demonstration purposes only. Always consult a professional
financial advisor before making personal financial decisions.
| Although the information displayed is believed to be accurate, no warranties or representations are made of any kind. |
| CENTURY 21 SYNERGY REALTY INC. |
|
|

Shawn Syed, AMP
Broker
Dir:
416-786-7848
Bus:
(416) 494-7653
Fax:
1 866 229 3159
| Book Showing | Email a Friend |
Jump To:
At a Glance:
| Type: | Freehold - Semi-Detached |
| Area: | Leeds and Grenville |
| Municipality: | North Grenville |
| Neighbourhood: | 801 - Kemptville |
| Style: | Bungalow |
| Approximate Age: | 16-30 |
| Tax: | $4,149.5 |
| Beds: | 1 |
| Baths: | 3 |
| Fireplace: | Y |
| Pool: | None |
Locatin Map:
Payment Calculator:



