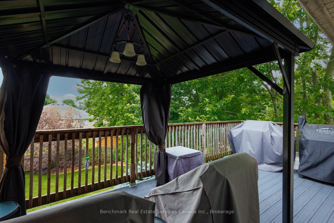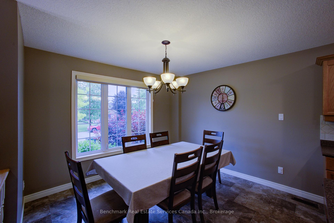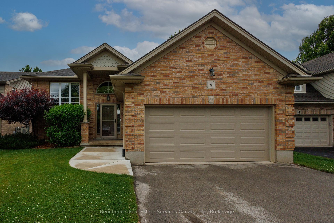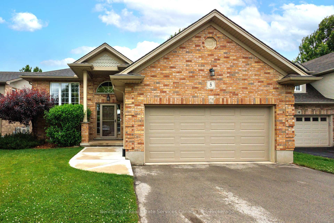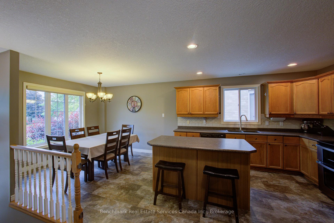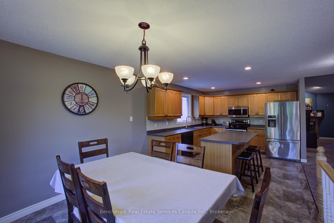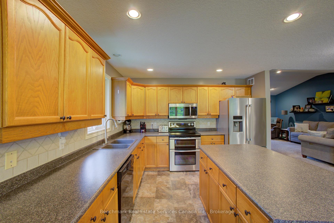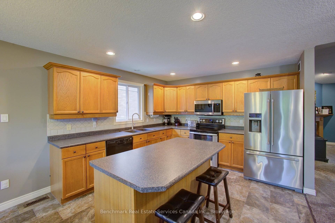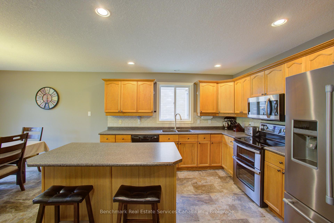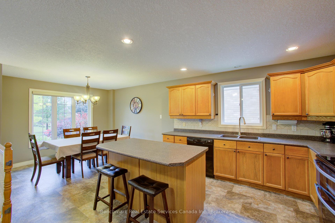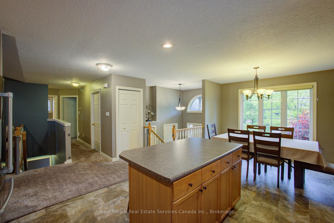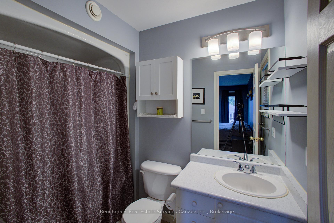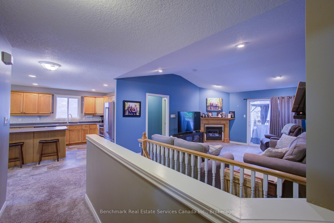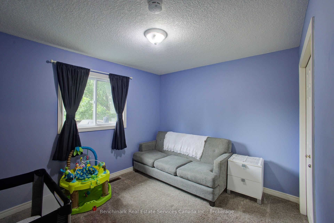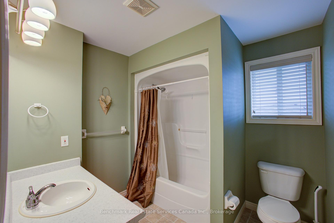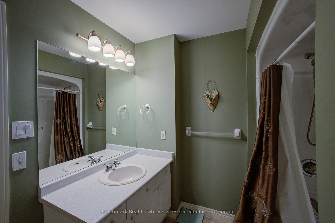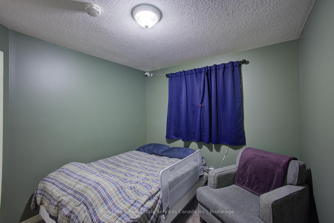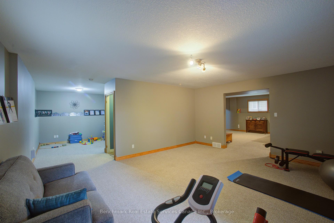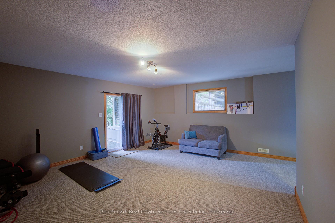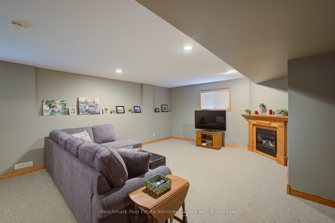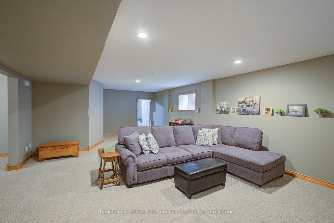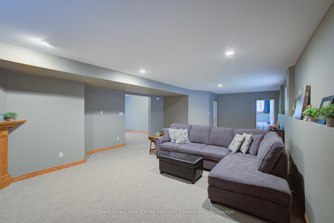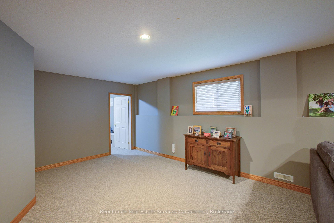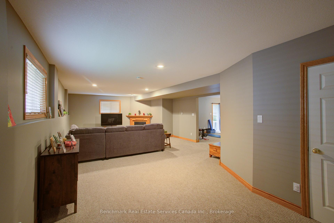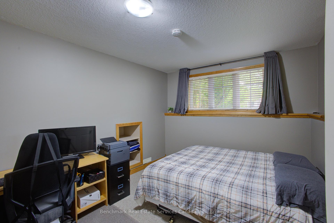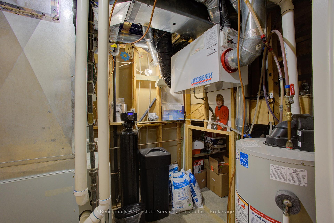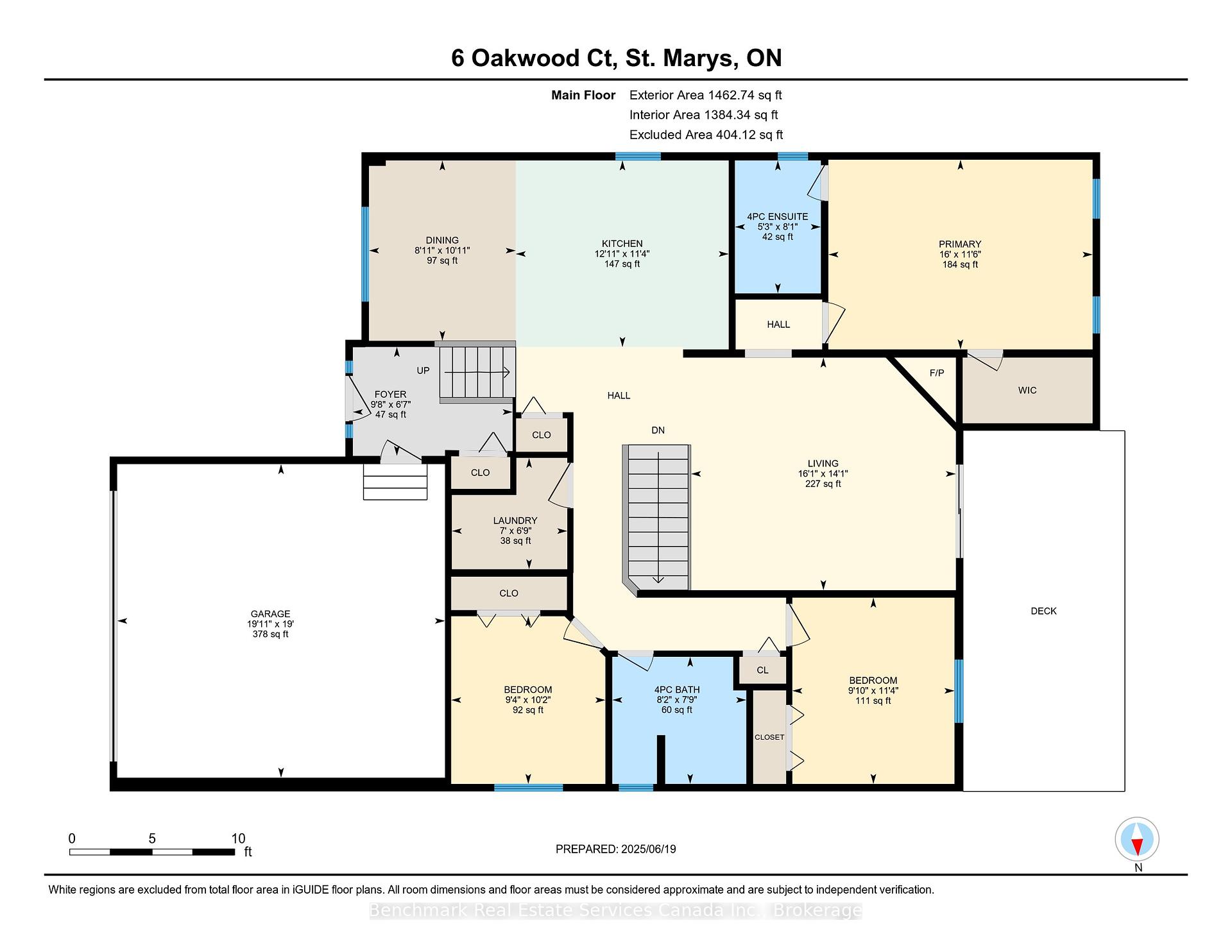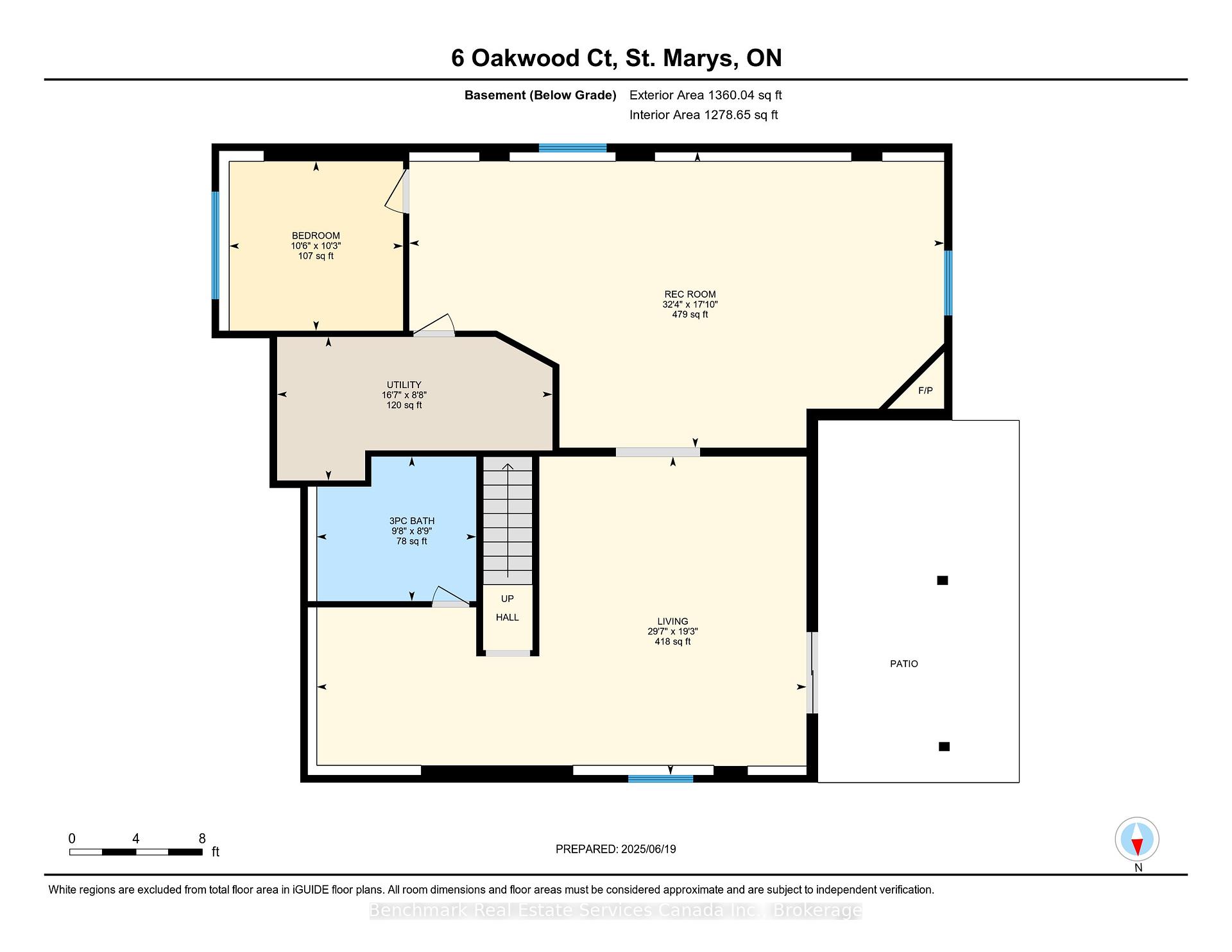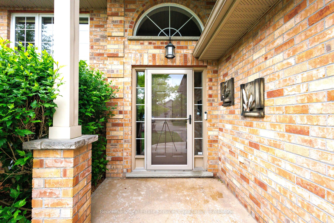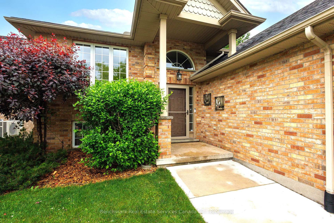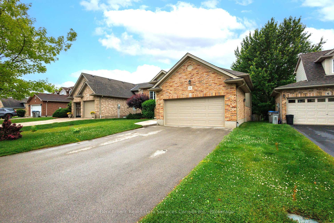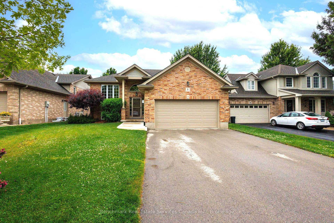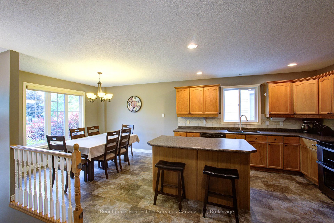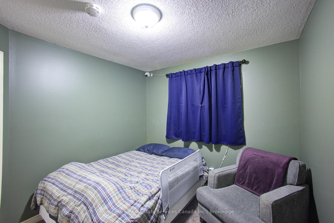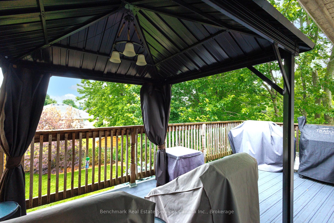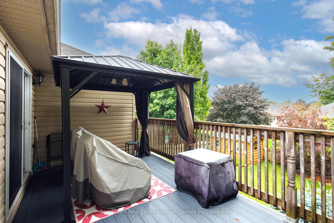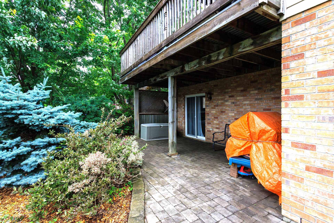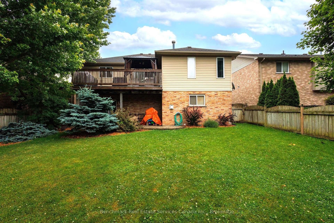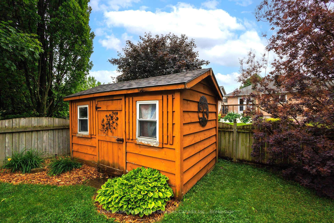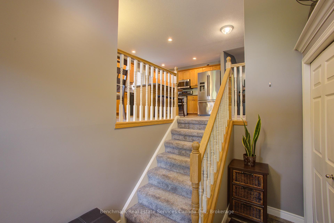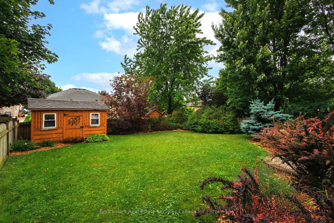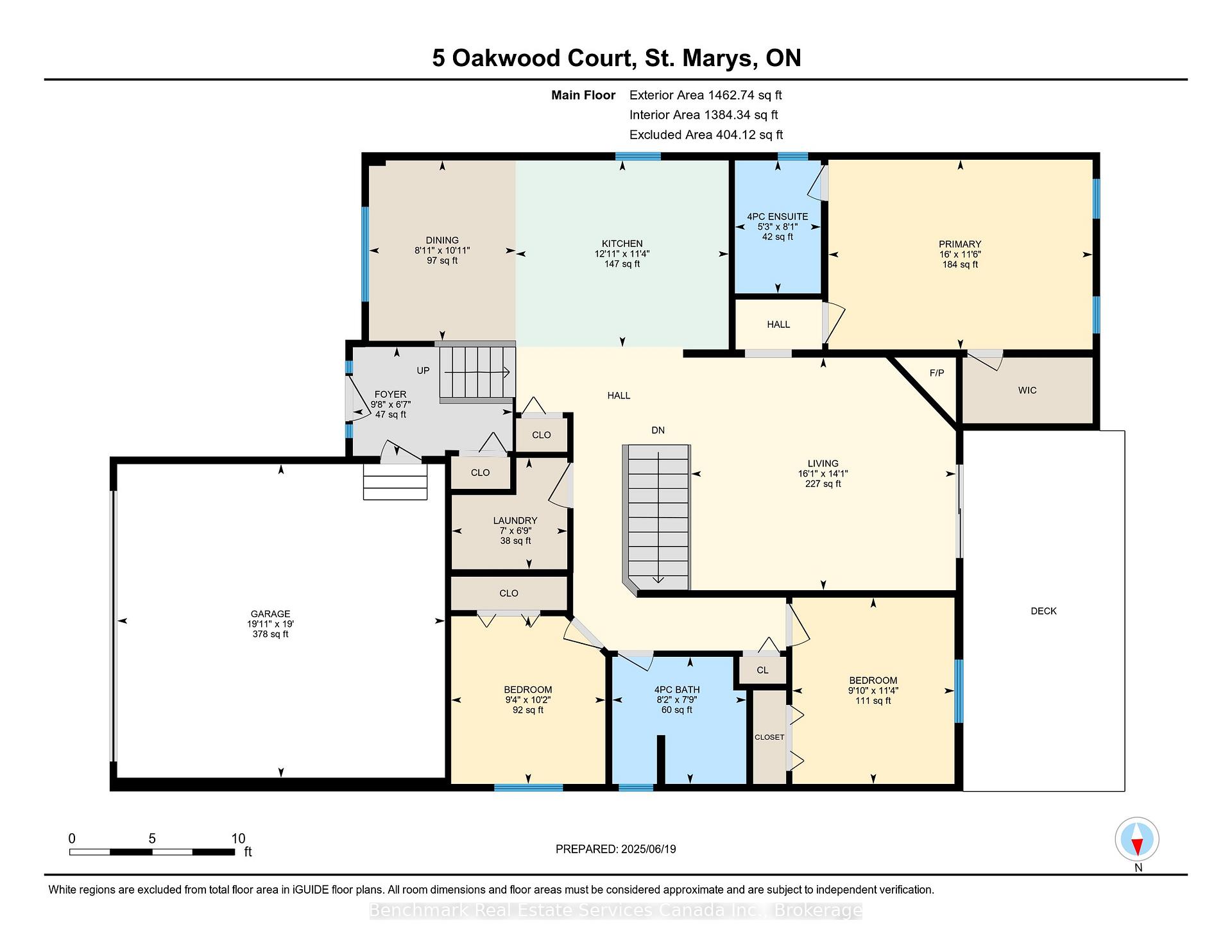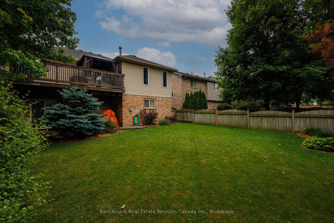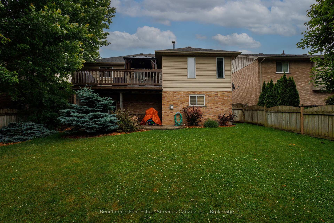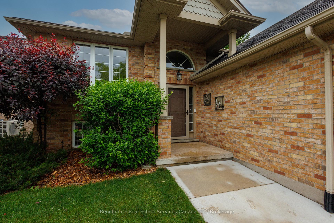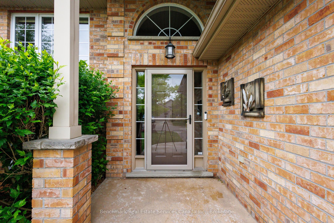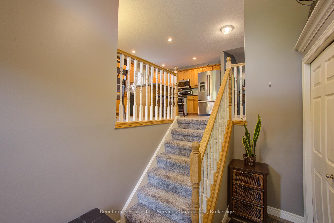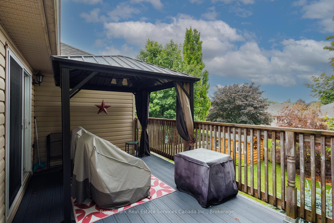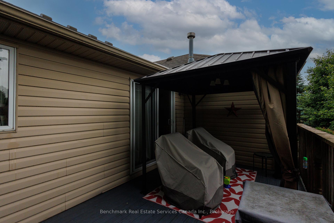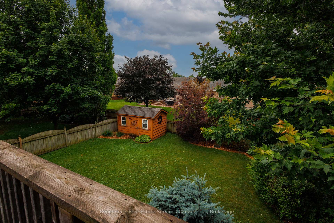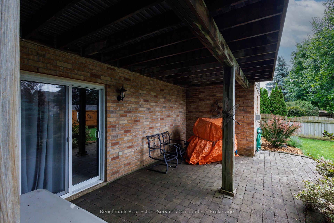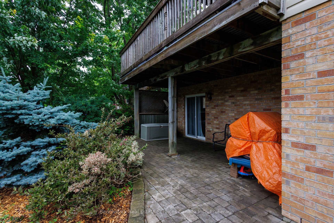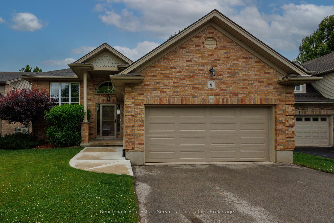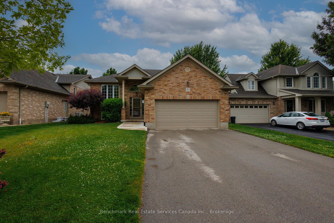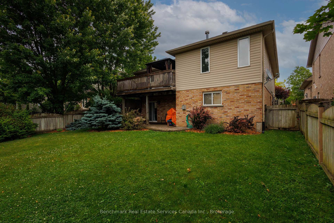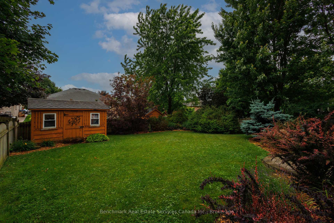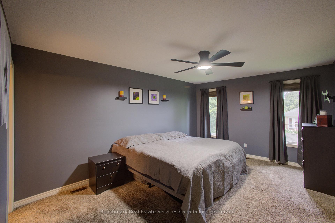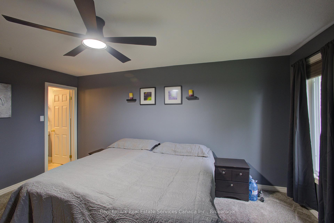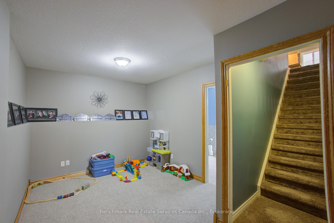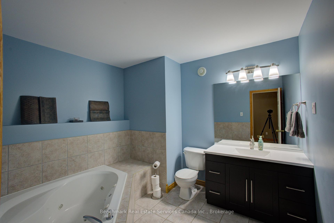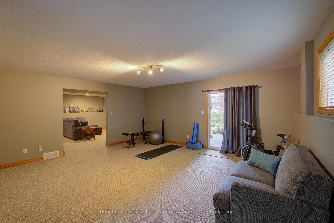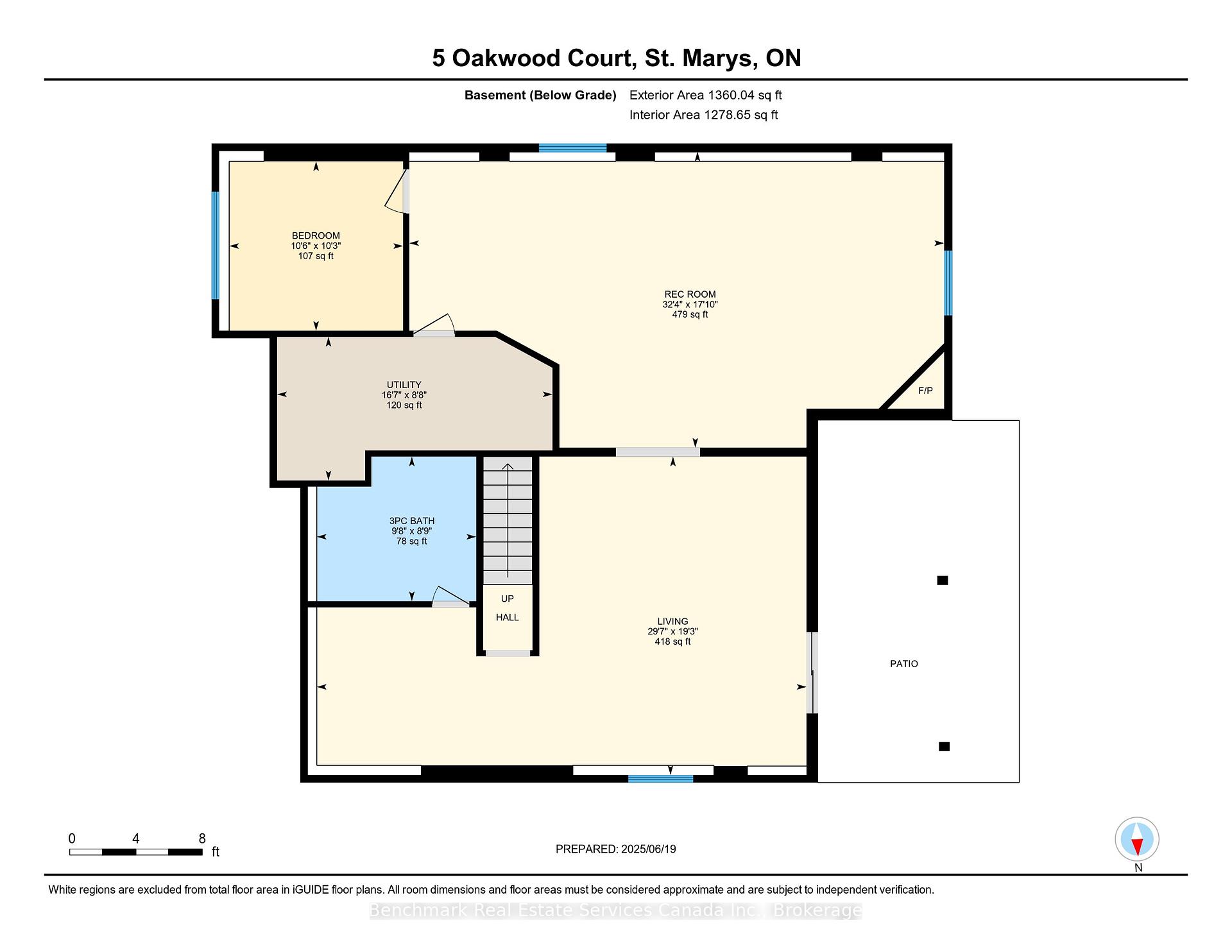$789,900
Available - For Sale
Listing ID: X12234612
5 Oakwood Cour , St. Marys, N4X 1B2, Perth
| Welcome to this beautifully maintained 4-bedroom, 3-bathroom raised bungalow nestled on a quiet court in the charming town of St. Marys. Boasting over 2800 square feet of finished living space, this home offers the perfect blend of comfort, functionality, and location. Step inside to find a bright, open-concept layout ideal for family living and entertaining. The main level features a spacious kitchen, dining area and living room with a gas fireplace, and walkout access to the upper deck, perfect for summer barbecues or morning coffee overlooking the peaceful, secluded backyard. The rest of the main floor is completed with the primary bedroom and ensuite, and 2 additional bedrooms, a 4-piece bathroom and laundry room. Downstairs, the fully finished walkout basement offers a generous rec room, additional bedroom and bathroom, and direct access to a covered lower patio, extending your living space into the outdoors .Located within walking distance to both the public and high schools, the Pyramid Recreation Centre, local parks, and more, this home offers the ideal setting for families seeking convenience and community.Don't miss your opportunity to own this exceptional property in one of St. Marys most desirable neighbourhoods. |
| Price | $789,900 |
| Taxes: | $5094.00 |
| Assessment Year: | 2024 |
| Occupancy: | Owner |
| Address: | 5 Oakwood Cour , St. Marys, N4X 1B2, Perth |
| Directions/Cross Streets: | James St S/Huron St S and Maxwell St |
| Rooms: | 15 |
| Bedrooms: | 4 |
| Bedrooms +: | 0 |
| Family Room: | T |
| Basement: | Finished wit |
| Level/Floor | Room | Length(ft) | Width(ft) | Descriptions | |
| Room 1 | Main | Foyer | 6.59 | 9.68 | |
| Room 2 | Main | Dining Ro | 10.92 | 8.89 | |
| Room 3 | Main | Kitchen | 11.32 | 12.92 | |
| Room 4 | Main | Living Ro | 14.1 | 16.07 | |
| Room 5 | Main | Primary B | 11.51 | 16.01 | |
| Room 6 | Main | Bathroom | 8.07 | 5.22 | 4 Pc Ensuite |
| Room 7 | Main | Laundry | 6.76 | 6.99 | |
| Room 8 | Main | Bedroom | 11.28 | 9.84 | |
| Room 9 | Main | Bedroom | 10.17 | 9.35 | |
| Room 10 | Main | Bathroom | 7.71 | 8.13 | 4 Pc Bath |
| Room 11 | Basement | Bathroom | 8.72 | 9.61 | 3 Pc Bath |
| Room 12 | Basement | Bedroom | 10.23 | 10.5 | |
| Room 13 | Basement | Living Ro | 19.22 | 29.55 | |
| Room 14 | Basement | Recreatio | 17.88 | 32.28 | |
| Room 15 | Basement | Utility R | 8.66 | 16.63 |
| Washroom Type | No. of Pieces | Level |
| Washroom Type 1 | 4 | Main |
| Washroom Type 2 | 3 | Basement |
| Washroom Type 3 | 0 | |
| Washroom Type 4 | 0 | |
| Washroom Type 5 | 0 |
| Total Area: | 0.00 |
| Property Type: | Detached |
| Style: | Bungalow-Raised |
| Exterior: | Brick, Vinyl Siding |
| Garage Type: | Attached |
| (Parking/)Drive: | Private Do |
| Drive Parking Spaces: | 4 |
| Park #1 | |
| Parking Type: | Private Do |
| Park #2 | |
| Parking Type: | Private Do |
| Pool: | None |
| Approximatly Square Footage: | 1100-1500 |
| CAC Included: | N |
| Water Included: | N |
| Cabel TV Included: | N |
| Common Elements Included: | N |
| Heat Included: | N |
| Parking Included: | N |
| Condo Tax Included: | N |
| Building Insurance Included: | N |
| Fireplace/Stove: | Y |
| Heat Type: | Forced Air |
| Central Air Conditioning: | Central Air |
| Central Vac: | N |
| Laundry Level: | Syste |
| Ensuite Laundry: | F |
| Sewers: | Sewer |
$
%
Years
This calculator is for demonstration purposes only. Always consult a professional
financial advisor before making personal financial decisions.
| Although the information displayed is believed to be accurate, no warranties or representations are made of any kind. |
| Benchmark Real Estate Services Canada Inc. |
|
|

Shawn Syed, AMP
Broker
Dir:
416-786-7848
Bus:
(416) 494-7653
Fax:
1 866 229 3159
| Virtual Tour | Book Showing | Email a Friend |
Jump To:
At a Glance:
| Type: | Freehold - Detached |
| Area: | Perth |
| Municipality: | St. Marys |
| Neighbourhood: | St. Marys |
| Style: | Bungalow-Raised |
| Tax: | $5,094 |
| Beds: | 4 |
| Baths: | 3 |
| Fireplace: | Y |
| Pool: | None |
Locatin Map:
Payment Calculator:

