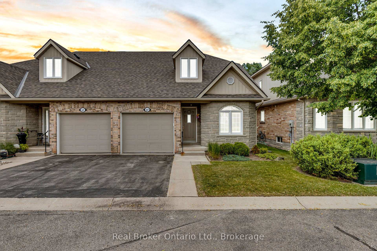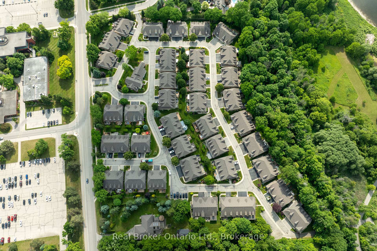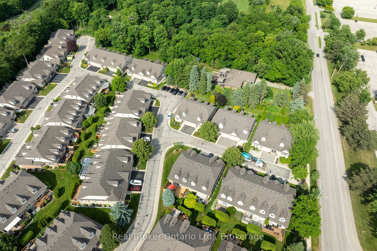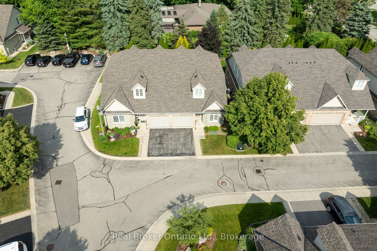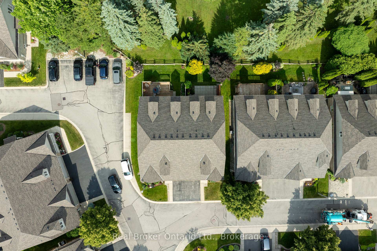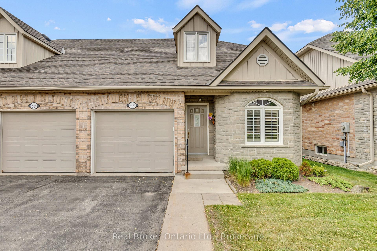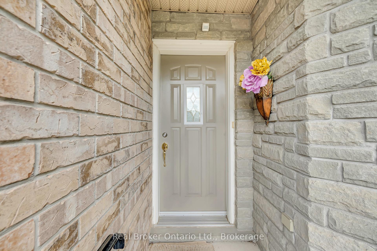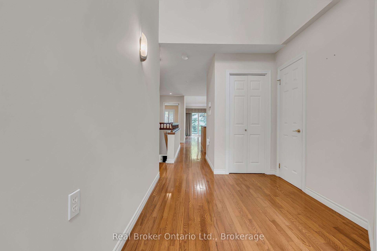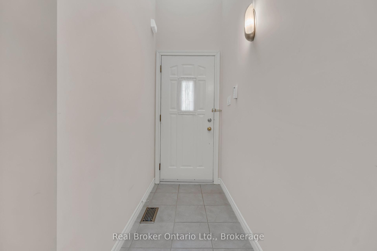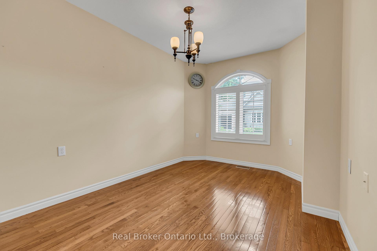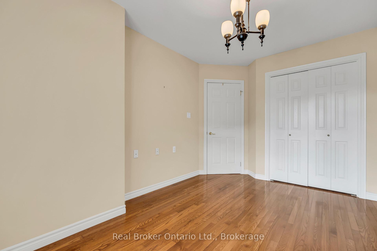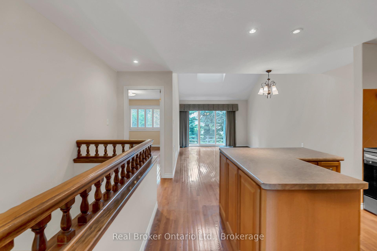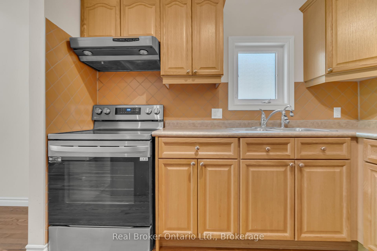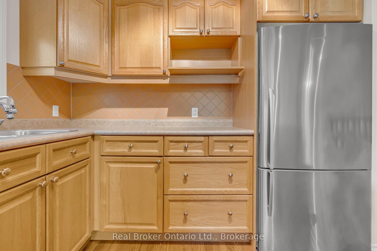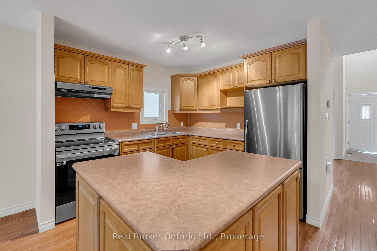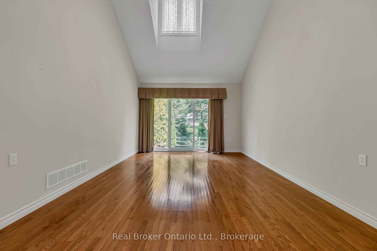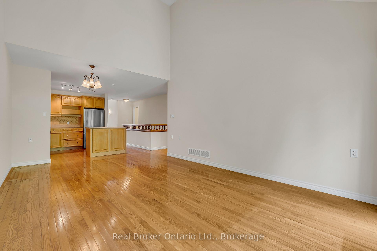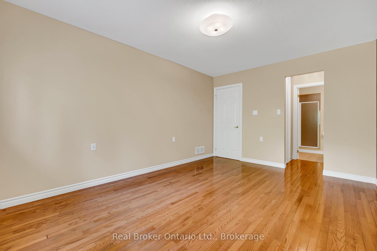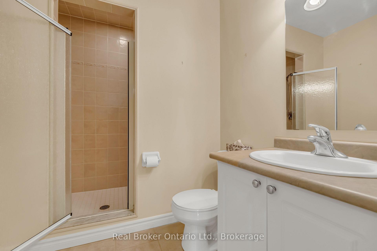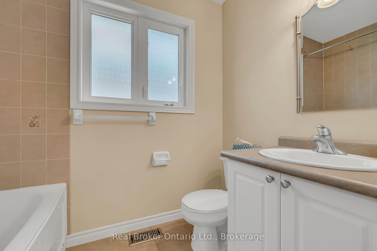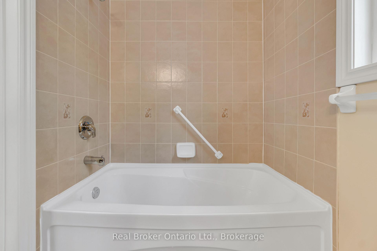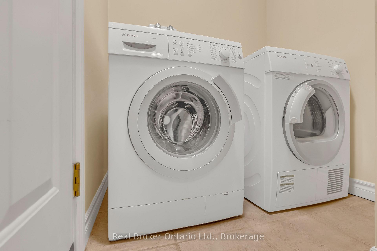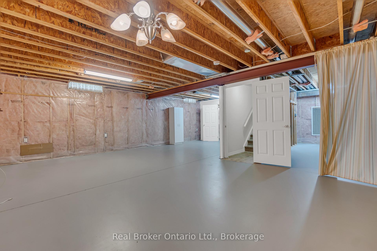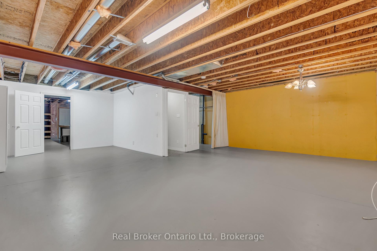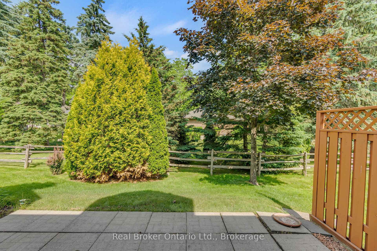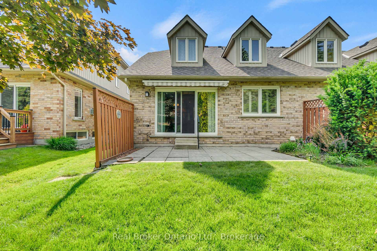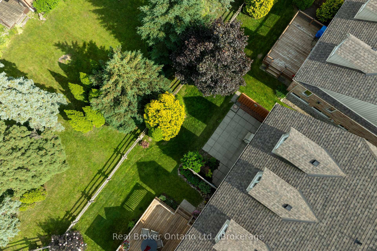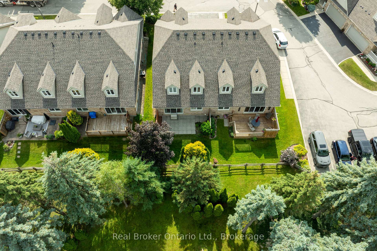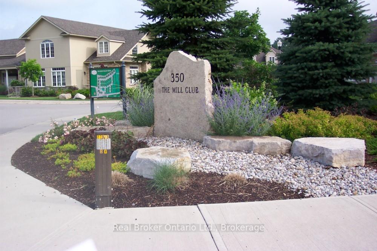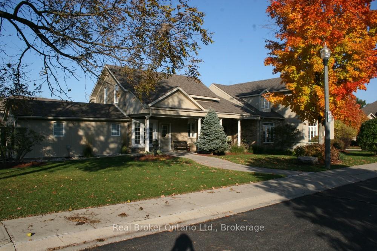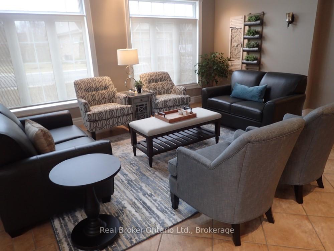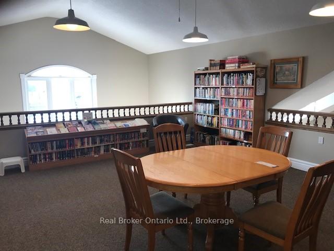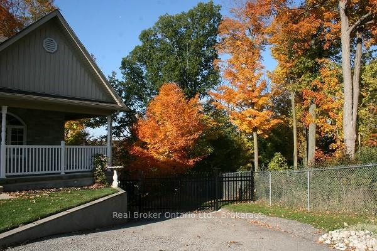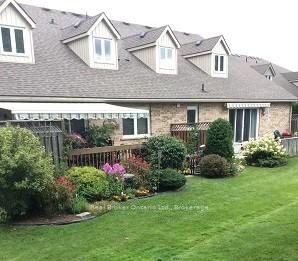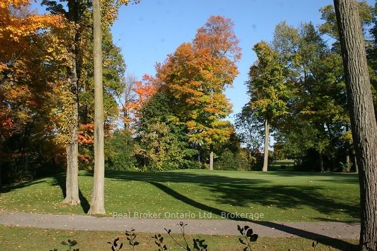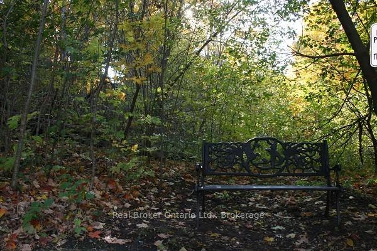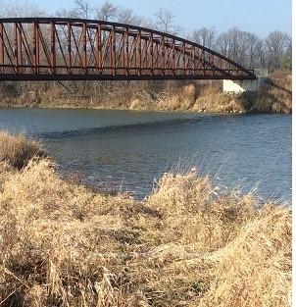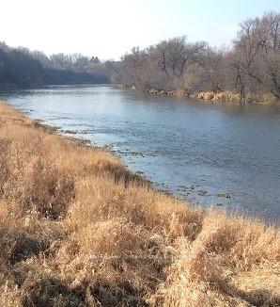$640,000
Available - For Sale
Listing ID: X12234217
350 Doon Valley Driv , Kitchener, N2P 2M9, Waterloo
| Welcome to 350 Doon Valley Drive, a beautifully maintained semi-detached bungalow nestled in one of Kitchener's most desirable communities. This home offers a thoughtfully designed layout with soaring vaulted ceilings, a bright skylight, and hardwood flooring throughout the main level. The open-concept living and dining area flows effortlessly into a spacious kitchen featuring classic wood cabinetry, a new stainless steel stove, and an original but well-kept refrigerator. The primary bedroom includes a walk-in closet that leads into a private ensuite with a walk-in shower. A second bedroom and a full hallway bathroom - complete with a tub and showerhead - offer flexible space for guests or a home office. Convenience is key with main-floor laundry, making daily routines easier and more accessible. Step outside to a private backyard retreat, where a powered retractable awning extends over the patio, creating the perfect setting for relaxing or entertaining. As part of The Mill Club community - comprising 76 bungalow-style condominium homes - you'll enjoy beautifully landscaped surroundings near the Grand River Valley, with walking trails and recreation close by. The expansive Clubhouse, converted from the original farmhouse, includes a large gathering space, lounge, library, exercise room, billiards table, and more. Resident-led activities foster a warm, connected atmosphere and make it easy to get involved. Additional features include an attached single-car garage with inside access and a roof that was re-shingled in 2021. Just minutes from the 401, Conestoga College, trails, and everyday amenities, this move-in-ready home combines comfort, function, and convenience in a quiet, well-kept neighbourhood. |
| Price | $640,000 |
| Taxes: | $3984.00 |
| Assessment Year: | 2025 |
| Occupancy: | Vacant |
| Address: | 350 Doon Valley Driv , Kitchener, N2P 2M9, Waterloo |
| Postal Code: | N2P 2M9 |
| Province/State: | Waterloo |
| Directions/Cross Streets: | Conestoga College Blvd & Doon Valley Dr |
| Level/Floor | Room | Length(ft) | Width(ft) | Descriptions | |
| Room 1 | Main | Bathroom | 6.86 | 8.17 | 3 Pc Ensuite |
| Room 2 | Main | Bathroom | 4.92 | 7.51 | 3 Pc Bath |
| Room 3 | Basement | Bedroom | 8.89 | 14.53 | |
| Room 4 | Main | Dining Ro | 11.74 | 8.72 | |
| Room 5 | Main | Kitchen | 2.39 | 9.91 | |
| Room 6 | Main | Living Ro | 11.74 | 11.12 | |
| Room 7 | Main | Bedroom | 10.89 | 15.09 | |
| Room 8 | Basement | Other | 23.03 | 32.01 | Unfinished |
| Room 9 | Basement | Utility R | 11.97 | 25.58 |
| Washroom Type | No. of Pieces | Level |
| Washroom Type 1 | 3 | Main |
| Washroom Type 2 | 3 | Main |
| Washroom Type 3 | 0 | |
| Washroom Type 4 | 0 | |
| Washroom Type 5 | 0 |
| Total Area: | 0.00 |
| Approximatly Age: | 11-15 |
| Washrooms: | 2 |
| Heat Type: | Forced Air |
| Central Air Conditioning: | Central Air |
$
%
Years
This calculator is for demonstration purposes only. Always consult a professional
financial advisor before making personal financial decisions.
| Although the information displayed is believed to be accurate, no warranties or representations are made of any kind. |
| Real Broker Ontario Ltd. |
|
|

Shawn Syed, AMP
Broker
Dir:
416-786-7848
Bus:
(416) 494-7653
Fax:
1 866 229 3159
| Virtual Tour | Book Showing | Email a Friend |
Jump To:
At a Glance:
| Type: | Com - Condo Townhouse |
| Area: | Waterloo |
| Municipality: | Kitchener |
| Neighbourhood: | Dufferin Grove |
| Style: | 1 Storey/Apt |
| Approximate Age: | 11-15 |
| Tax: | $3,984 |
| Maintenance Fee: | $369 |
| Beds: | 2 |
| Baths: | 2 |
| Fireplace: | N |
Locatin Map:
Payment Calculator:

