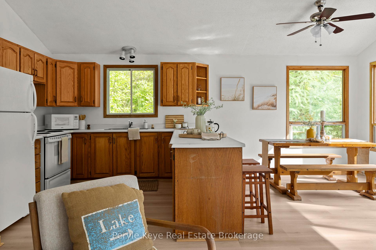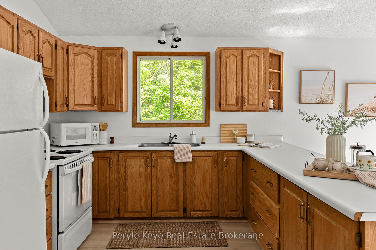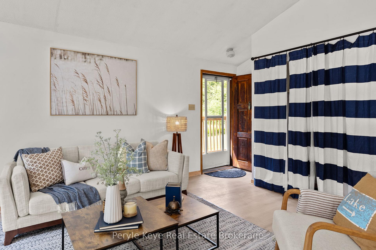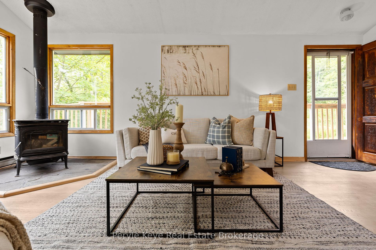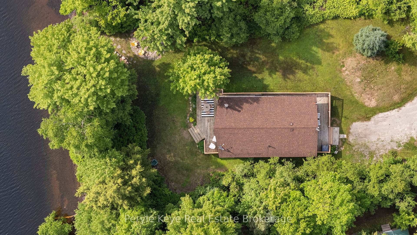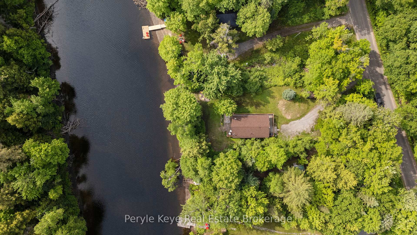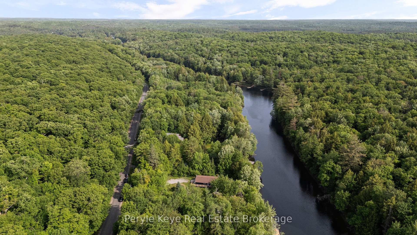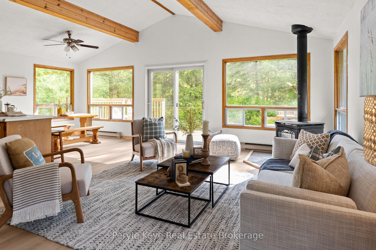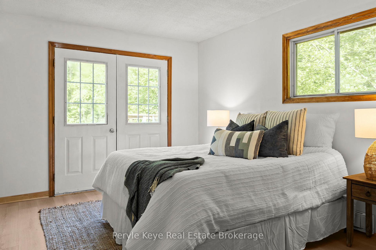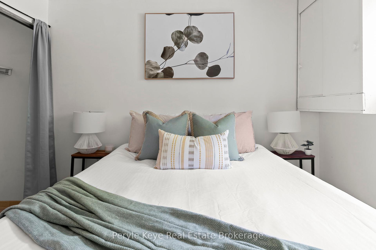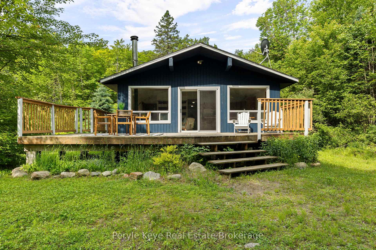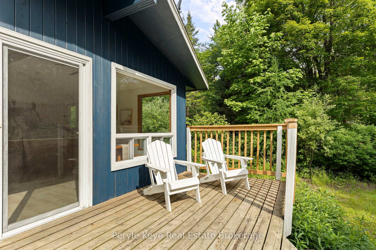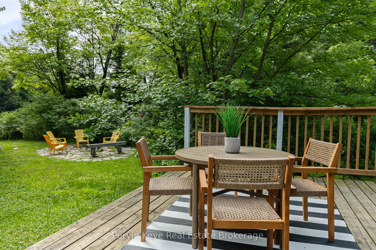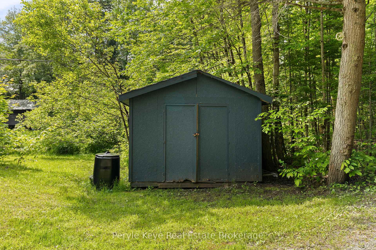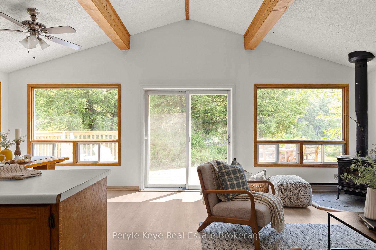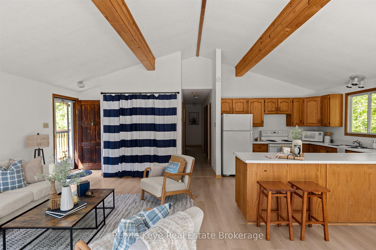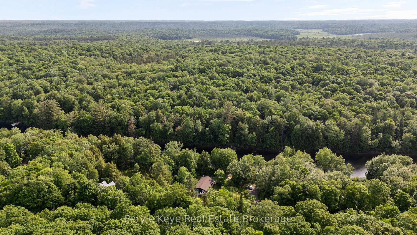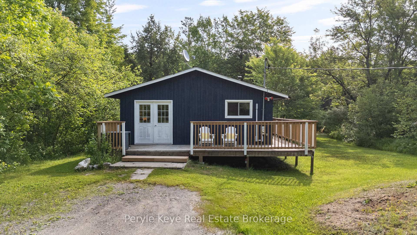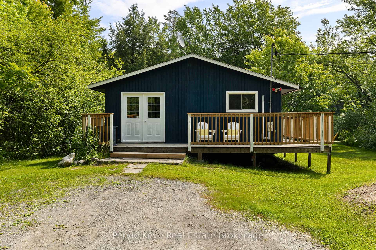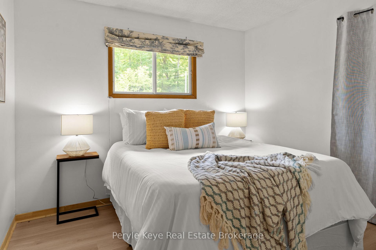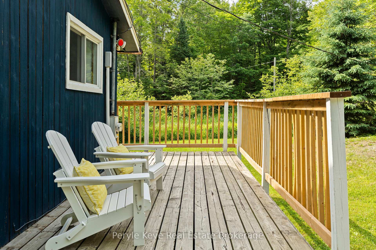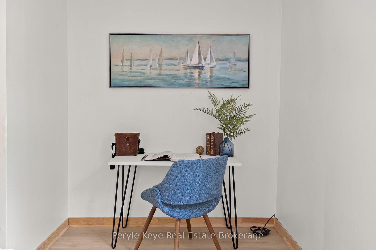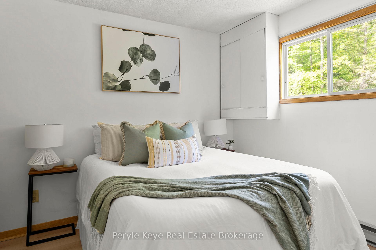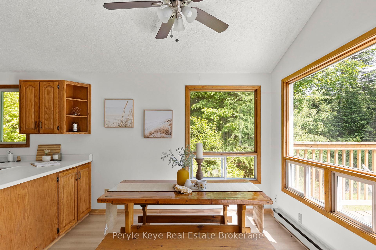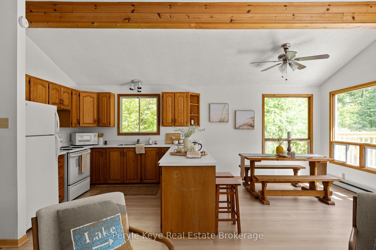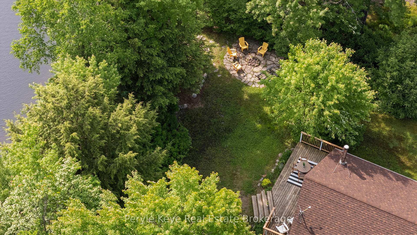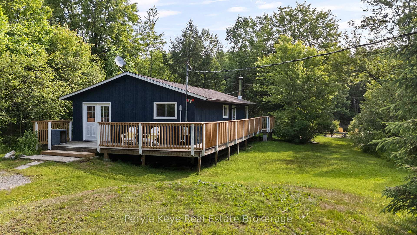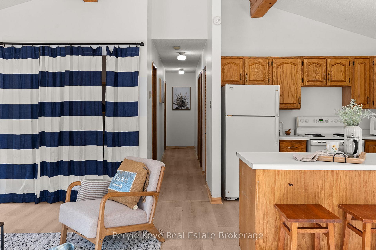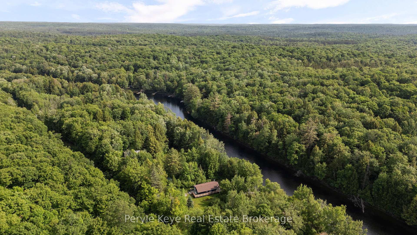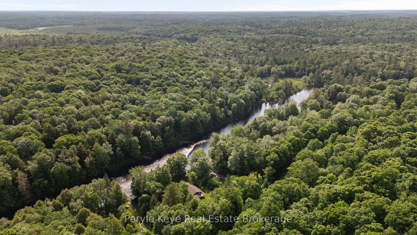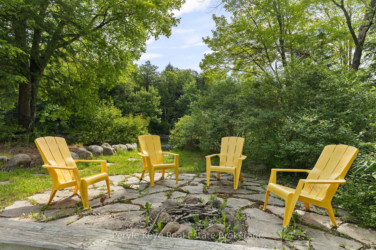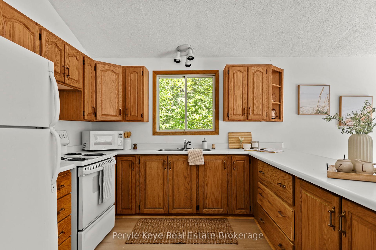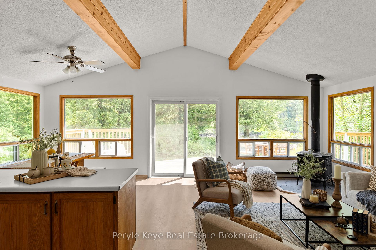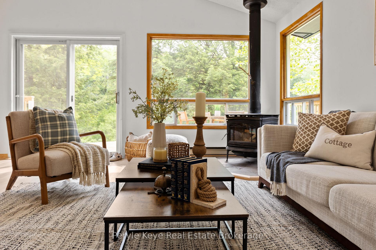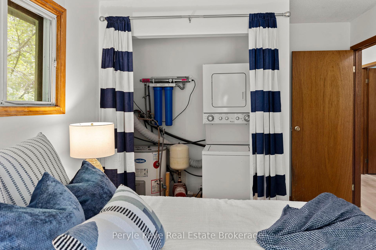$545,000
Available - For Sale
Listing ID: X12234616
1181 Sherwood Forest Road , Bracebridge, P1L 1X3, Muskoka
| Follow a quiet, winding road through the trees, and you'll find it tucked back, unbothered, and perfectly placed along the serene Muskoka River - 1181 Sherwood Forest Road. This three-bedroom, year-round cottage/home offers what matters: calm, connection, and a front-row seat to the beautiful Muskoka River. Inside, the vaulted ceilings stretch upward as light pours through generous river-side windows. The open-concept kitchen and living area are built for laid-back weekends, barefoot mornings, and long conversations that last well into the night around your cozy wood stove. The wraparound deck offers space to gather, space to breathe, and a view that never gets old. Just ahead, your private dock stretches into 6 km of uninterrupted Muskoka River - ready for paddles at sunrise, lazy swims, or drifting into the stillness of an early evening float. The lot is level and private, with room to play, unwind, or simply listen to the wind in the trees, the crackle of the fire pit, and the soft sounds of the water. With year-round road access, 100+ feet of shoreline, and a series of thoughtful updates, this property is ready for all seasons. When adventure calls, explore the network of nearby trails, perfect for hikes, snowshoe adventures, and snowmobile rides when winter arrives. There's ample parking, a storage shed for your gear, and a solid pad and post foundation that offers the option to enclose a crawl space, leaving room for future upgrades like a furnace, if desired. For over a decade, its been maintained year-round - always warm, always welcoming. What you're really getting is time. Time outside. Time offline. Time that makes moments last a little longer. Sometimes, all it takes is a place like this. |
| Price | $545,000 |
| Taxes: | $2058.64 |
| Assessment Year: | 2024 |
| Occupancy: | Owner |
| Address: | 1181 Sherwood Forest Road , Bracebridge, P1L 1X3, Muskoka |
| Directions/Cross Streets: | Fraserburg/Sherwood Forest |
| Rooms: | 7 |
| Bedrooms: | 3 |
| Bedrooms +: | 0 |
| Family Room: | T |
| Basement: | None |
| Level/Floor | Room | Length(ft) | Width(ft) | Descriptions | |
| Room 1 | Main | Living Ro | 19.45 | 15.48 | |
| Room 2 | Main | Dining Ro | 9.51 | 8.95 | |
| Room 3 | Main | Kitchen | 10 | 10.07 | |
| Room 4 | Main | Primary B | 16.43 | 9.77 | |
| Room 5 | Main | Bedroom 2 | 10.27 | 9.64 | |
| Room 6 | Main | Bedroom 3 | 10.2 | 9.68 |
| Washroom Type | No. of Pieces | Level |
| Washroom Type 1 | 4 | |
| Washroom Type 2 | 0 | |
| Washroom Type 3 | 0 | |
| Washroom Type 4 | 0 | |
| Washroom Type 5 | 0 |
| Total Area: | 0.00 |
| Approximatly Age: | 31-50 |
| Property Type: | Detached |
| Style: | Bungalow |
| Exterior: | Wood |
| Garage Type: | None |
| (Parking/)Drive: | Available, |
| Drive Parking Spaces: | 3 |
| Park #1 | |
| Parking Type: | Available, |
| Park #2 | |
| Parking Type: | Available |
| Park #3 | |
| Parking Type: | Private |
| Pool: | None |
| Other Structures: | Shed |
| Approximatly Age: | 31-50 |
| Approximatly Square Footage: | 1100-1500 |
| CAC Included: | N |
| Water Included: | N |
| Cabel TV Included: | N |
| Common Elements Included: | N |
| Heat Included: | N |
| Parking Included: | N |
| Condo Tax Included: | N |
| Building Insurance Included: | N |
| Fireplace/Stove: | Y |
| Heat Type: | Baseboard |
| Central Air Conditioning: | None |
| Central Vac: | N |
| Laundry Level: | Syste |
| Ensuite Laundry: | F |
| Sewers: | Septic |
| Water: | Lake/Rive |
| Water Supply Types: | Lake/River |
| Utilities-Hydro: | Y |
$
%
Years
This calculator is for demonstration purposes only. Always consult a professional
financial advisor before making personal financial decisions.
| Although the information displayed is believed to be accurate, no warranties or representations are made of any kind. |
| Peryle Keye Real Estate Brokerage |
|
|

Shawn Syed, AMP
Broker
Dir:
416-786-7848
Bus:
(416) 494-7653
Fax:
1 866 229 3159
| Virtual Tour | Book Showing | Email a Friend |
Jump To:
At a Glance:
| Type: | Freehold - Detached |
| Area: | Muskoka |
| Municipality: | Bracebridge |
| Neighbourhood: | Dufferin Grove |
| Style: | Bungalow |
| Approximate Age: | 31-50 |
| Tax: | $2,058.64 |
| Beds: | 3 |
| Baths: | 1 |
| Fireplace: | Y |
| Pool: | None |
Locatin Map:
Payment Calculator:

