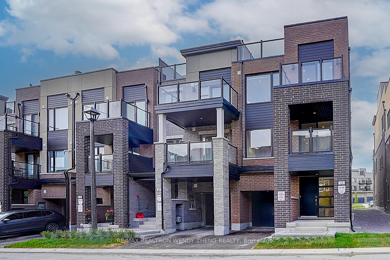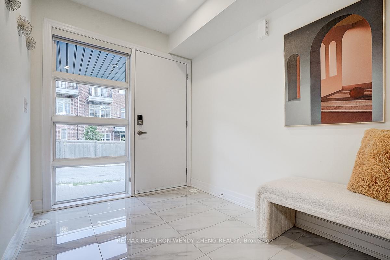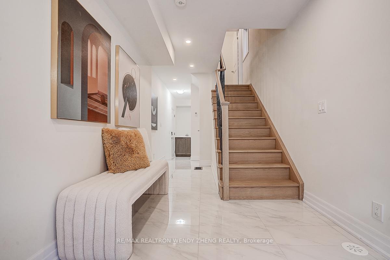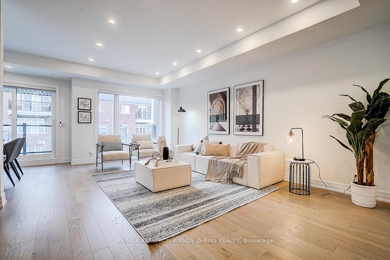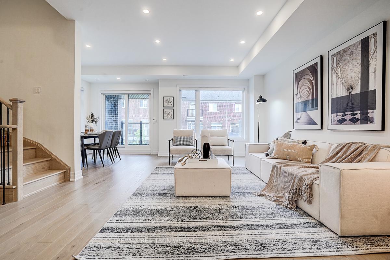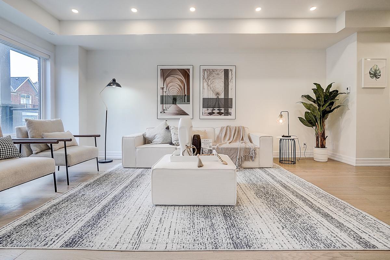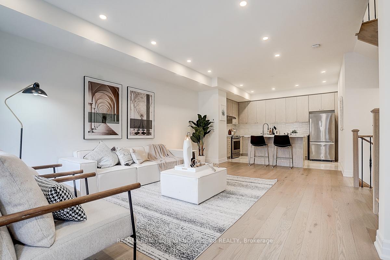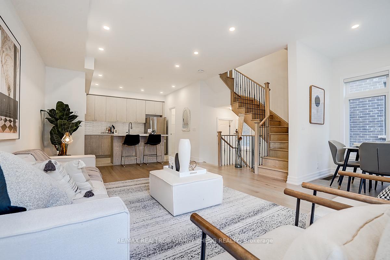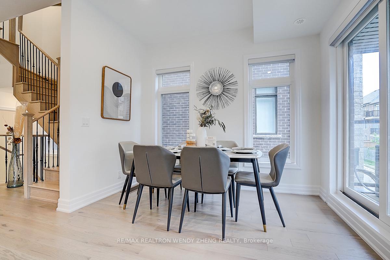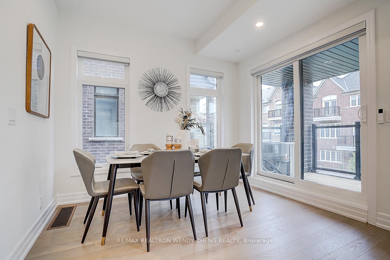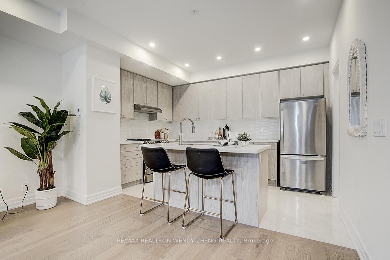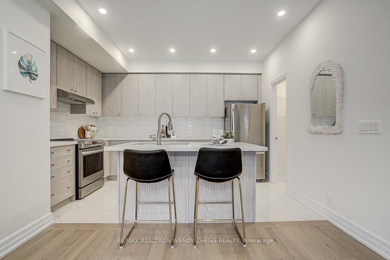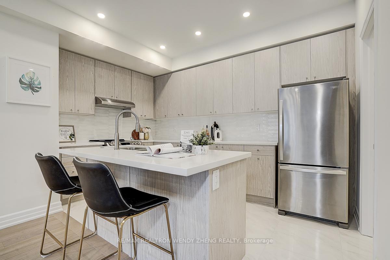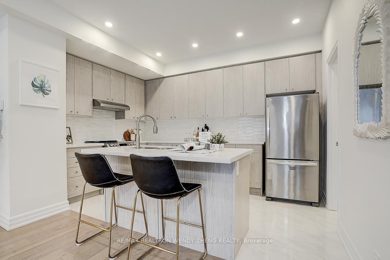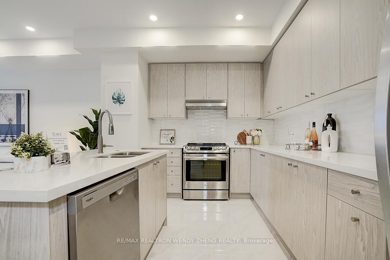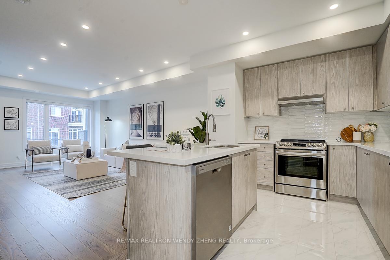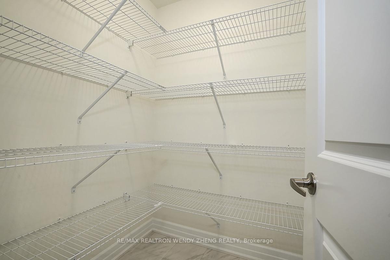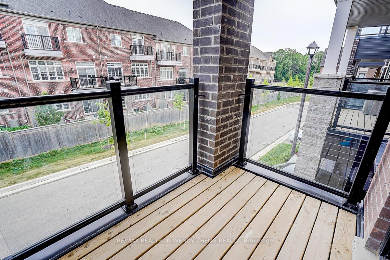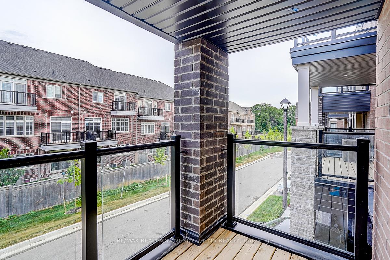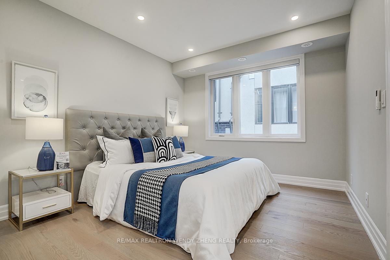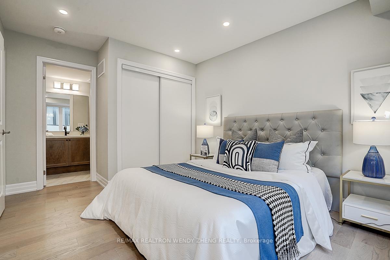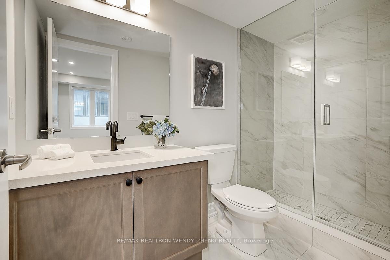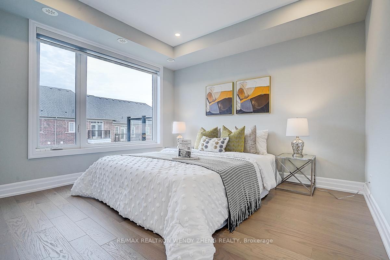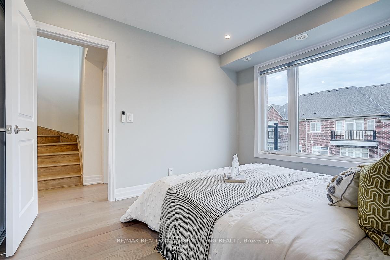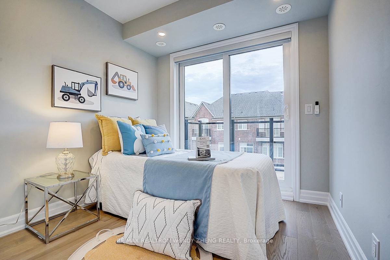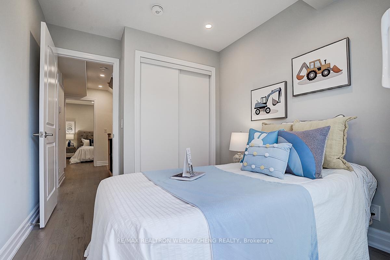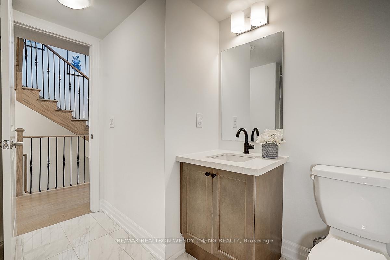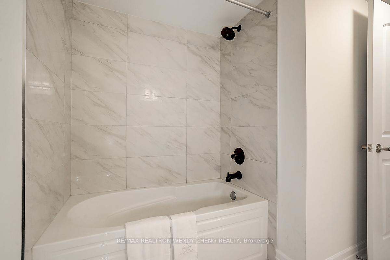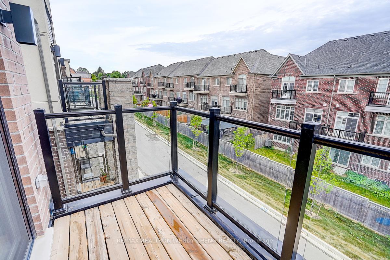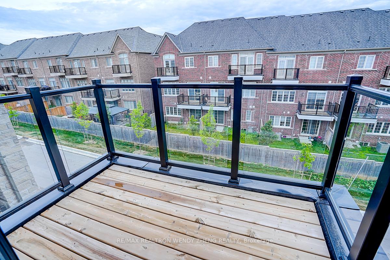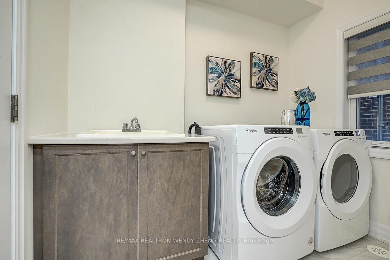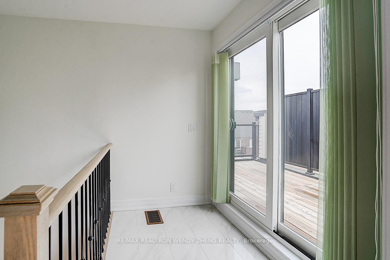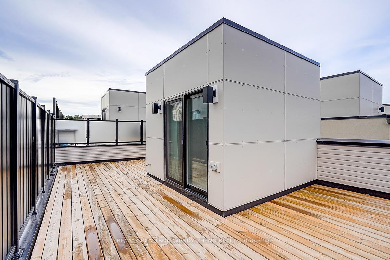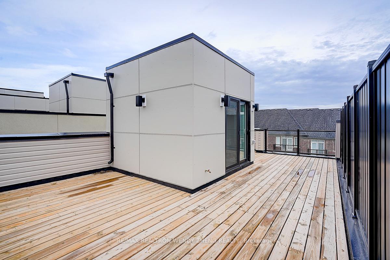$899,000
Available - For Sale
Listing ID: N12234574
22 Herman Gilroy Lane , Markham, L6C 3L7, York
| Beautifully upgraded end-unit townhome in the prestigious Angus Glen community! This sun-filled 1,746 sqft benefits from a paid premium location and stands out as one of the best in the complex. This south-facing home offers abundant natural light and excellent privacy. Features a functional open-concept layout with 9' ceilings on the second floor, upgraded hardwood flooring, smooth ceilings, pot lights, and a modern kitchen with quartz countertops, central island, and upgraded cabinetry. Spacious living area opens to a large balcony, plus a private rooftop terrace perfect for outdoor enjoyment. Renovated basement provides extra storage. The 25-ft deep garage includes epoxy flooring, painted walls & ultra-quiet smart opener.$100K+ in upgrades: remote electric blinds (Google voice control), upgraded staircase railings, bathroom vanities, fresh air exchange system, outdoor water tap & more. Top location near Pierre Elliott Trudeau H.S., Angus Glen Golf Club, parks, CF Markville Mall, community centres, Hwy 7 & 407.Move-in ready gem in a high-demand neighborhood don't miss this one! |
| Price | $899,000 |
| Taxes: | $2102.00 |
| Occupancy: | Vacant |
| Address: | 22 Herman Gilroy Lane , Markham, L6C 3L7, York |
| Directions/Cross Streets: | Kennedy Rd & 16th Ave |
| Rooms: | 6 |
| Rooms +: | 1 |
| Bedrooms: | 3 |
| Bedrooms +: | 1 |
| Family Room: | T |
| Basement: | Finished |
| Level/Floor | Room | Length(ft) | Width(ft) | Descriptions | |
| Room 1 | Second | Kitchen | 13.32 | 8 | Hardwood Floor, Quartz Counter, Stainless Steel Appl |
| Room 2 | Second | Dining Ro | 13.68 | 8.99 | Hardwood Floor, Open Concept, Combined w/Family |
| Room 3 | Second | Family Ro | 13.45 | 13.48 | Hardwood Floor, Large Window, South View |
| Room 4 | Second | Den | 8.33 | 10.33 | Hardwood Floor, W/O To Balcony, Large Window |
| Room 5 | Third | Primary B | 10.99 | 10.23 | Hardwood Floor, 3 Pc Ensuite, His and Hers Closets |
| Room 6 | Third | Bedroom 2 | 10 | 10.99 | Hardwood Floor, Large Window, Closet |
| Room 7 | Third | Bedroom 3 | 8.33 | 8 | Hardwood Floor, W/O To Balcony, Closet |
| Washroom Type | No. of Pieces | Level |
| Washroom Type 1 | 2 | Second |
| Washroom Type 2 | 3 | Third |
| Washroom Type 3 | 4 | Third |
| Washroom Type 4 | 0 | |
| Washroom Type 5 | 0 |
| Total Area: | 0.00 |
| Approximatly Age: | 0-5 |
| Property Type: | Att/Row/Townhouse |
| Style: | 3-Storey |
| Exterior: | Brick |
| Garage Type: | Built-In |
| (Parking/)Drive: | Private |
| Drive Parking Spaces: | 1 |
| Park #1 | |
| Parking Type: | Private |
| Park #2 | |
| Parking Type: | Private |
| Pool: | None |
| Approximatly Age: | 0-5 |
| Approximatly Square Footage: | 1500-2000 |
| Property Features: | Library, Park |
| CAC Included: | N |
| Water Included: | N |
| Cabel TV Included: | N |
| Common Elements Included: | N |
| Heat Included: | N |
| Parking Included: | N |
| Condo Tax Included: | N |
| Building Insurance Included: | N |
| Fireplace/Stove: | N |
| Heat Type: | Forced Air |
| Central Air Conditioning: | Central Air |
| Central Vac: | N |
| Laundry Level: | Syste |
| Ensuite Laundry: | F |
| Sewers: | Sewer |
$
%
Years
This calculator is for demonstration purposes only. Always consult a professional
financial advisor before making personal financial decisions.
| Although the information displayed is believed to be accurate, no warranties or representations are made of any kind. |
| RE/MAX REALTRON WENDY ZHENG REALTY |
|
|

Shawn Syed, AMP
Broker
Dir:
416-786-7848
Bus:
(416) 494-7653
Fax:
1 866 229 3159
| Book Showing | Email a Friend |
Jump To:
At a Glance:
| Type: | Freehold - Att/Row/Townhouse |
| Area: | York |
| Municipality: | Markham |
| Neighbourhood: | Angus Glen |
| Style: | 3-Storey |
| Approximate Age: | 0-5 |
| Tax: | $2,102 |
| Beds: | 3+1 |
| Baths: | 3 |
| Fireplace: | N |
| Pool: | None |
Locatin Map:
Payment Calculator:

