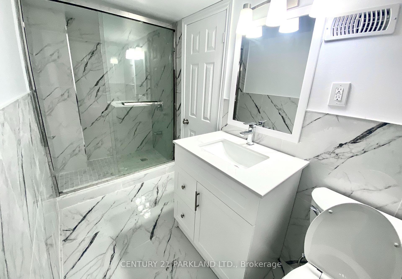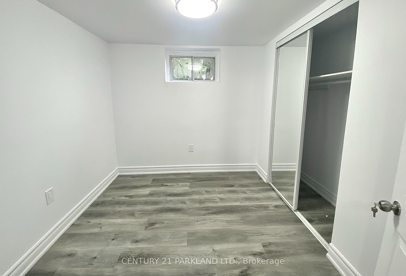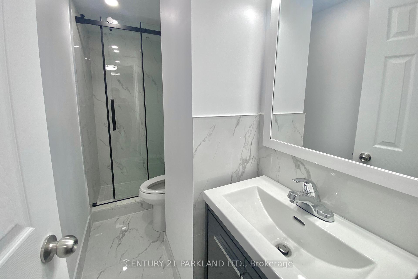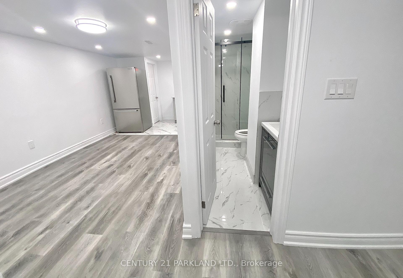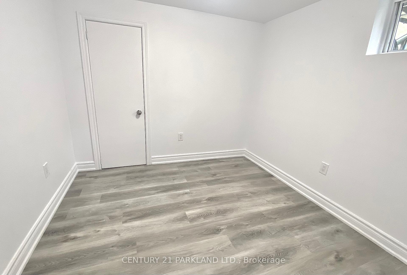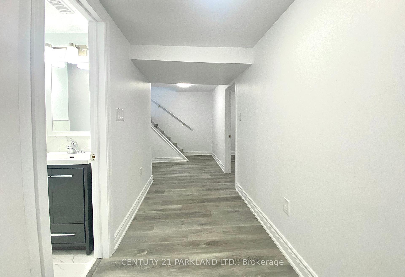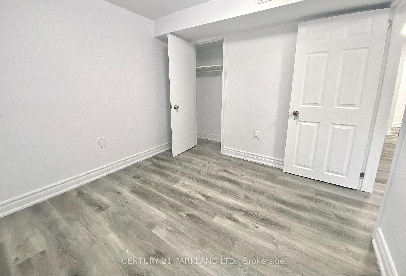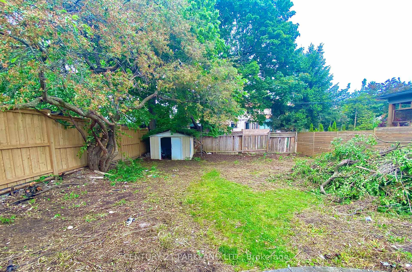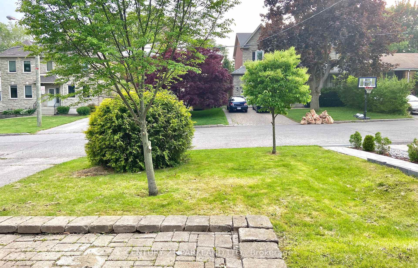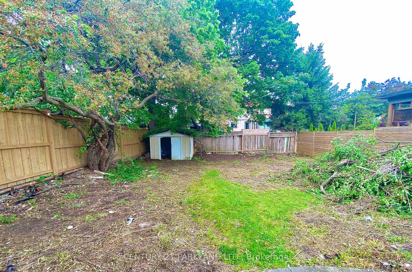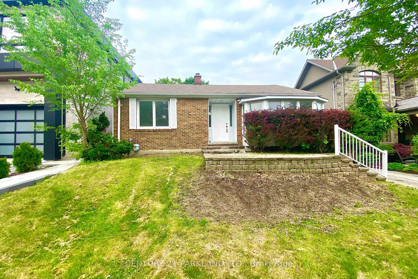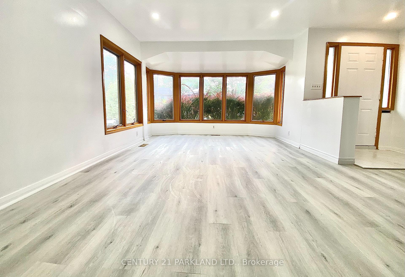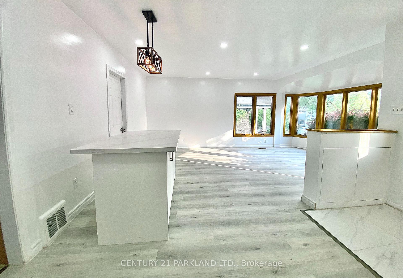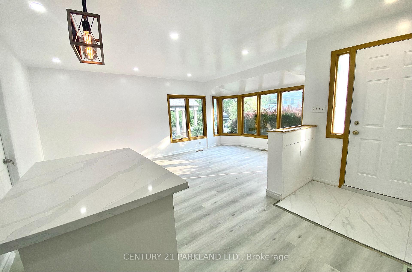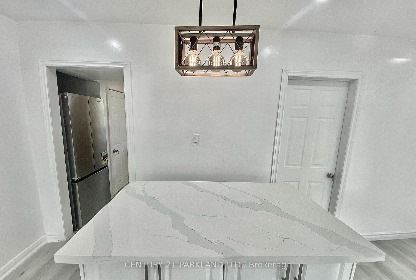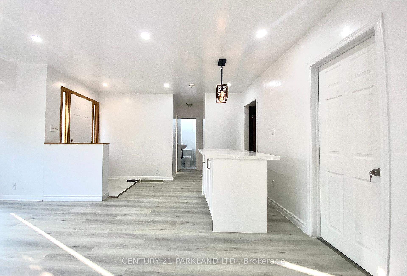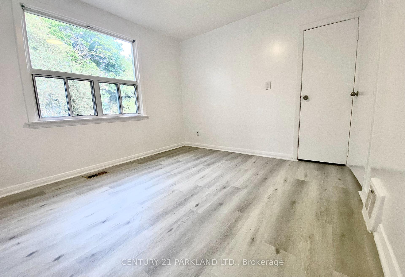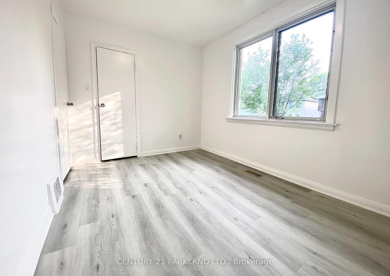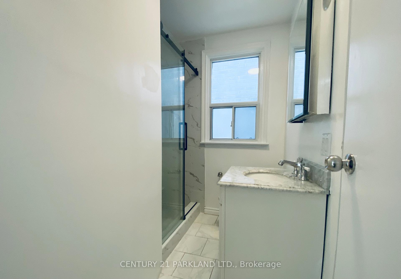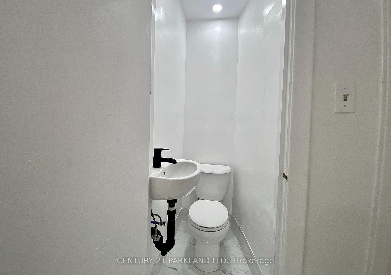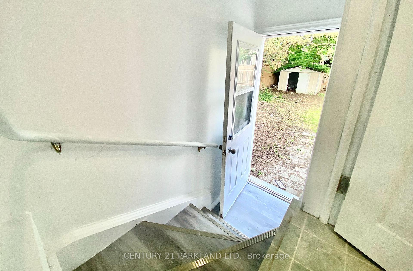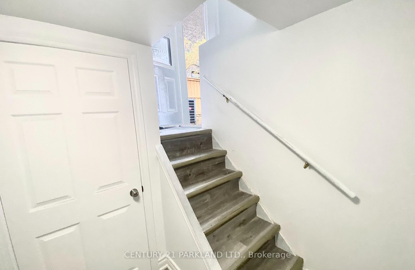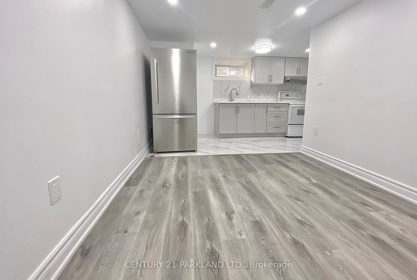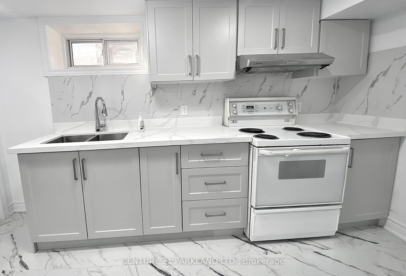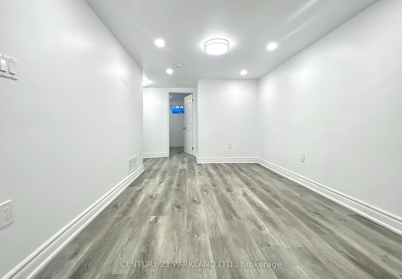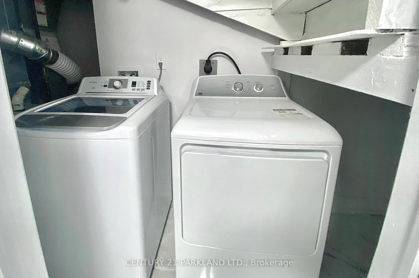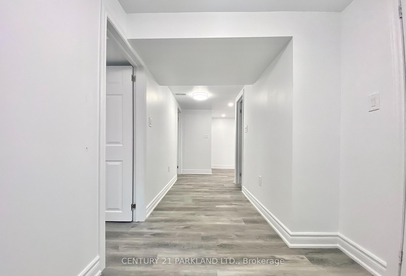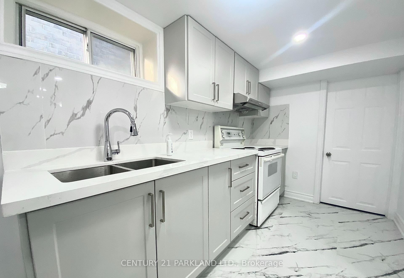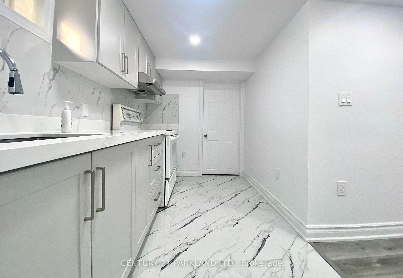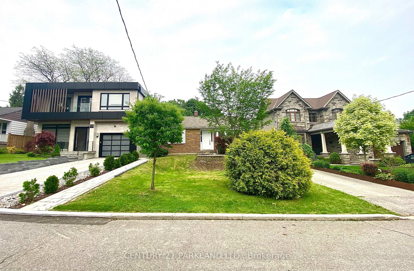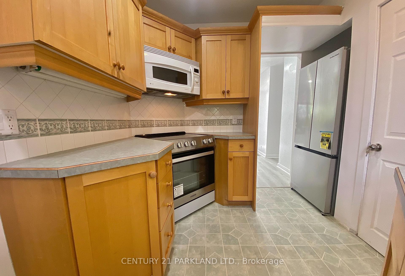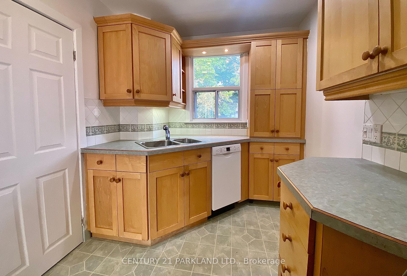$1,265,000
Available - For Sale
Listing ID: E12230961
9 Brooklawn Aven , Toronto, M1M 2P3, Toronto
| Your Search for Location ends here. Surrounded by all Multi-Million Dollar Homes, this exceptional house is Located at the very South of Kingston Rd. & Brooklawn Avenue, just Steps Away from the stunning view of Lake Ontario & the Scarborough Bluffs. Spread on a premium 44 Ft wide Lot, this bright Sun Filled Home is renovated from Top-to-Bottom with 3 + 3 Bedrooms & 4 Washrooms. The Main Floor offers 3 generous size Bedrooms, spacious open concept Living/Dining w/ Pot Lights, One 2-Pc Powder Room & One 4-Pc Washroom. Next to Kitchen, the Quartz Serving Island with Drop-in Pendant Lights add a true luxury to the Main Floor. The newly built Basement is a true gem that boost 03 Spacious Bedrooms w/Built-In Closets, Open Concept Living/Dining w/Pot Lights, Brand New Kitchen with Quartz Countertops & 02 full Washrooms. The Primary Bedroom in the Basement has a built in closet and an attached 4-Pc washroom. Other Key Features include but are not limited to a Separate Entrance, upgraded electric panel to 200 (ESA Certified), Bay Windows, Laundry Room, Fully Fenced Backyard etc. Very close to Highly Rated School Districts (Fairmount, RH King), Scarborough Bluffs, Marina & Waterfront Trails, this House will definitely stand out among many. |
| Price | $1,265,000 |
| Taxes: | $4592.00 |
| Occupancy: | Vacant |
| Address: | 9 Brooklawn Aven , Toronto, M1M 2P3, Toronto |
| Directions/Cross Streets: | Kingston Rd & Brooklawn Ave. |
| Rooms: | 6 |
| Rooms +: | 7 |
| Bedrooms: | 3 |
| Bedrooms +: | 3 |
| Family Room: | T |
| Basement: | Separate Ent, Finished |
| Level/Floor | Room | Length(ft) | Width(ft) | Descriptions | |
| Room 1 | Main | Foyer | 4.99 | 6.26 | Combined w/Living |
| Room 2 | Main | Living Ro | 18.99 | 11.84 | |
| Room 3 | Main | Dining Ro | 7.97 | 8.99 | |
| Room 4 | Main | Kitchen | 10.4 | 7.35 | |
| Room 5 | Main | Primary B | 11.25 | 10.43 | Closet, Large Window |
| Room 6 | Main | Bedroom 2 | 11.18 | 8.4 | Closet |
| Room 7 | Main | Bedroom 3 | 10.5 | 8.89 | Large Window |
| Room 8 | Basement | Foyer | 14.99 | 4.99 | |
| Room 9 | Basement | Living Ro | 14.69 | 8.99 | Combined w/Dining |
| Room 10 | Basement | Dining Ro | 14.69 | 8.99 | Combined w/Living |
| Room 11 | Basement | Kitchen | 15.28 | 6.49 | |
| Room 12 | Basement | Primary B | 8.99 | 8.99 | B/I Closet |
| Room 13 | Basement | Bedroom 2 | 8.89 | 8.99 | Closet |
| Room 14 | Basement | Bedroom 3 | 8.89 | 8.99 | Closet |
| Room 15 | Basement | Laundry | 4.49 | 3.08 |
| Washroom Type | No. of Pieces | Level |
| Washroom Type 1 | 4 | Main |
| Washroom Type 2 | 2 | Main |
| Washroom Type 3 | 4 | Basement |
| Washroom Type 4 | 4 | Basement |
| Washroom Type 5 | 0 |
| Total Area: | 0.00 |
| Approximatly Age: | 51-99 |
| Property Type: | Detached |
| Style: | Bungalow |
| Exterior: | Brick Front, Aluminum Siding |
| Garage Type: | Other |
| (Parking/)Drive: | Private |
| Drive Parking Spaces: | 3 |
| Park #1 | |
| Parking Type: | Private |
| Park #2 | |
| Parking Type: | Private |
| Pool: | None |
| Approximatly Age: | 51-99 |
| Approximatly Square Footage: | 700-1100 |
| Property Features: | Beach, Fenced Yard |
| CAC Included: | N |
| Water Included: | N |
| Cabel TV Included: | N |
| Common Elements Included: | N |
| Heat Included: | N |
| Parking Included: | N |
| Condo Tax Included: | N |
| Building Insurance Included: | N |
| Fireplace/Stove: | N |
| Heat Type: | Forced Air |
| Central Air Conditioning: | Central Air |
| Central Vac: | N |
| Laundry Level: | Syste |
| Ensuite Laundry: | F |
| Sewers: | Sewer |
| Utilities-Hydro: | Y |
$
%
Years
This calculator is for demonstration purposes only. Always consult a professional
financial advisor before making personal financial decisions.
| Although the information displayed is believed to be accurate, no warranties or representations are made of any kind. |
| CENTURY 21 PARKLAND LTD. |
|
|

Shawn Syed, AMP
Broker
Dir:
416-786-7848
Bus:
(416) 494-7653
Fax:
1 866 229 3159
| Book Showing | Email a Friend |
Jump To:
At a Glance:
| Type: | Freehold - Detached |
| Area: | Toronto |
| Municipality: | Toronto E06 |
| Neighbourhood: | Birchcliffe-Cliffside |
| Style: | Bungalow |
| Approximate Age: | 51-99 |
| Tax: | $4,592 |
| Beds: | 3+3 |
| Baths: | 4 |
| Fireplace: | N |
| Pool: | None |
Locatin Map:
Payment Calculator:

