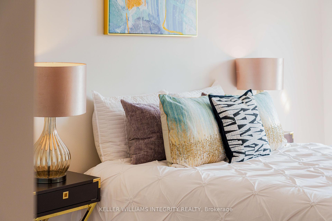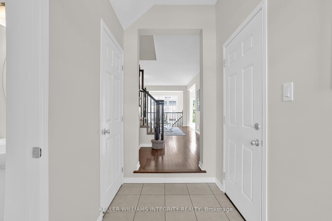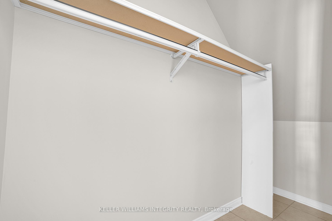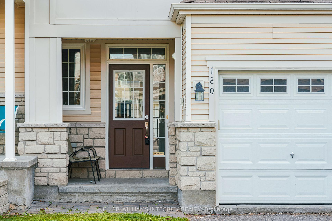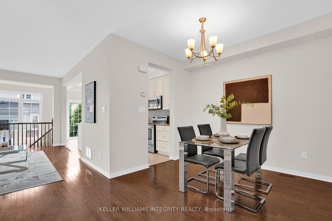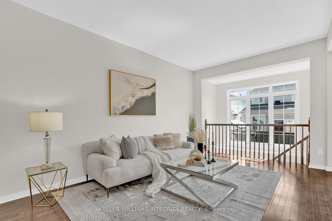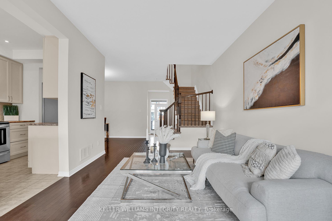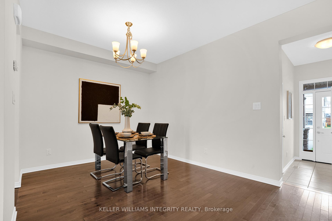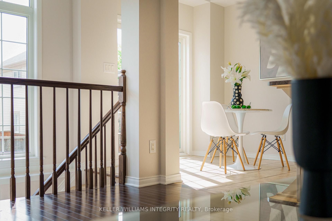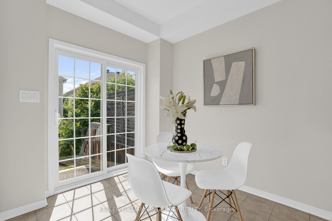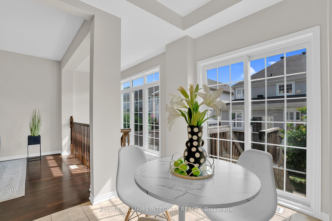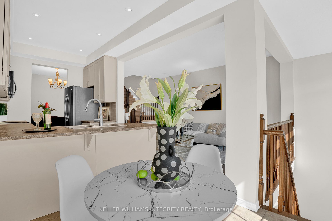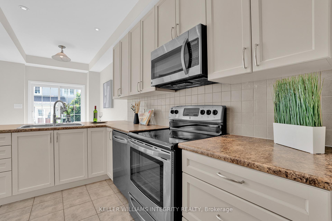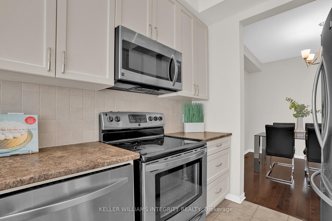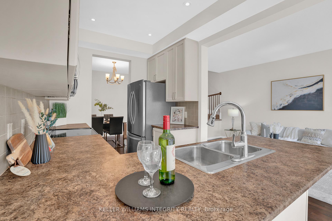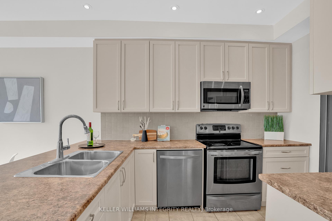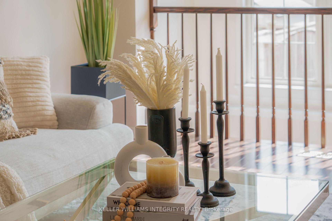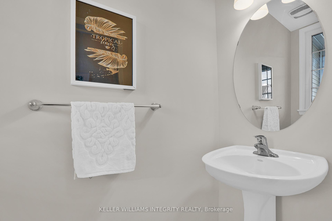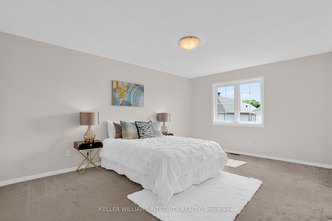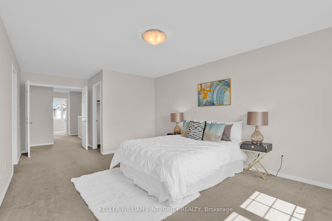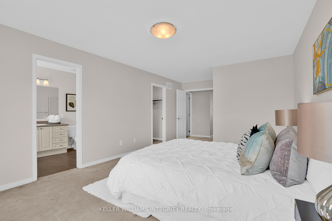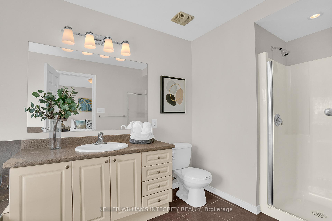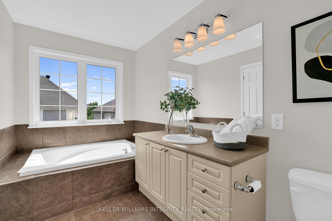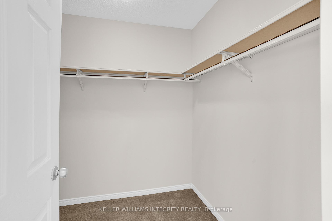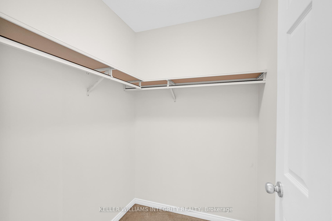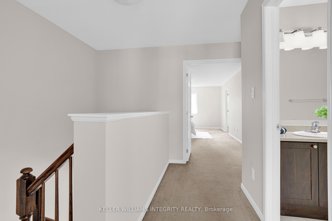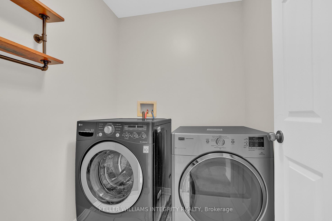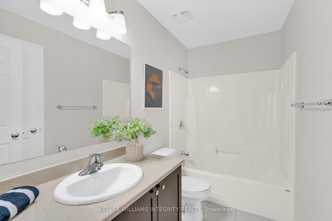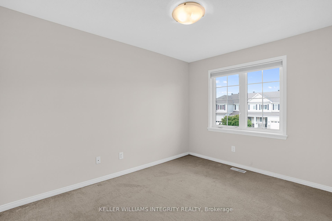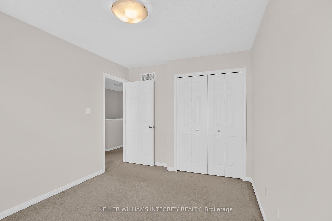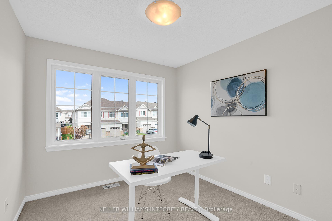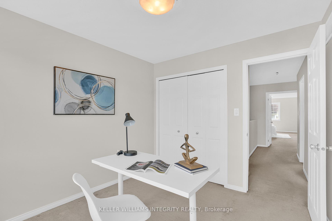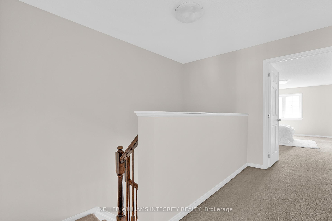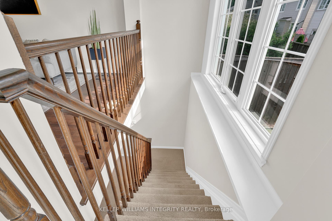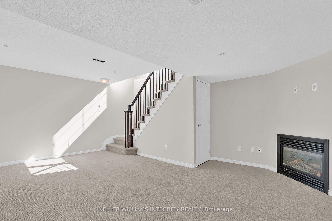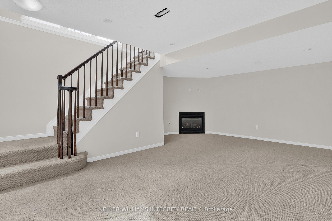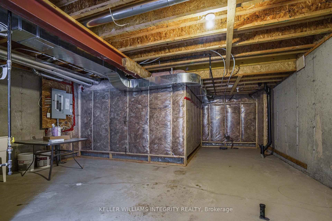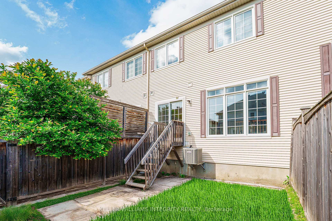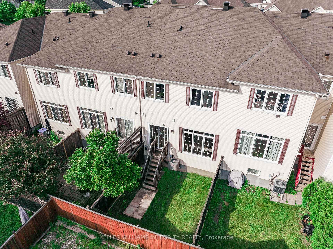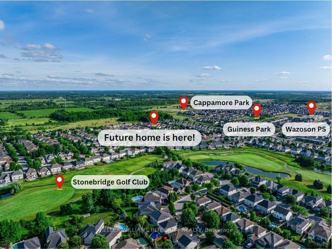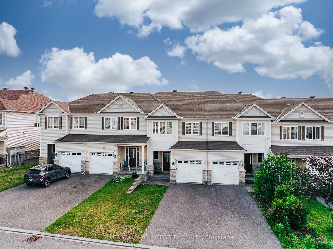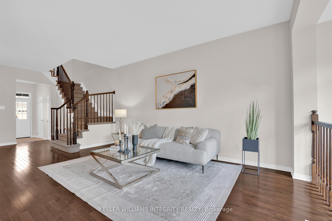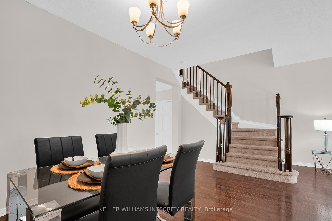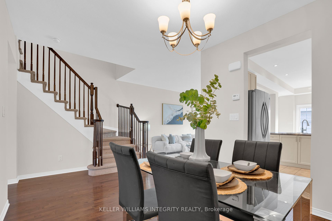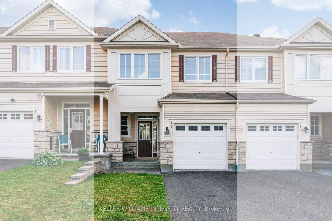$619,000
Available - For Sale
Listing ID: X12234466
180 Laramie Cres , Barrhaven, K2J 5Y3, Ottawa
| Welcome to this spacious 1900+ sqft townhome in the highly desirable Stonebridge community with no association fees! This beautifully maintained 3-bedroom, 2.5-bathroom home features an open layout with separate living, dining, and eat-in kitchen areas, offering plenty of space for entertaining. The bright and airy basement includes a large west-facing window that floods the space with natural light, enhanced by a cozy gas fireplace perfect for warming up on chilly evenings or enjoying a quiet reading nook. Freshly painted and move-in ready, the home showcases stunning hardwood oak flooring and railings, blending style with comfort. The upgraded kitchen boasts tall cabinets with pot lighting and stainless steel appliances. Upstairs, the spacious master bedroom includes two walk-in closets and a private 4-piece Ensuite, while two additional bedrooms, a full bath, and a convenient laundry room complete the second floor. Outside, the fully fenced backyard features a natural gas rough-in for a BBQ, making it perfect for outdoor entertaining. Nestled on a quiet crescent in a premium golf community, this home is in the St. Cecilia School catchment and close to parks, trails, and all major amenities. Don't miss this move-in-ready gem in a sought-after location! |
| Price | $619,000 |
| Taxes: | $4531.38 |
| Assessment Year: | 2024 |
| Occupancy: | Vacant |
| Address: | 180 Laramie Cres , Barrhaven, K2J 5Y3, Ottawa |
| Directions/Cross Streets: | Laramie Creascent and Mondego Terrace |
| Rooms: | 8 |
| Bedrooms: | 3 |
| Bedrooms +: | 0 |
| Family Room: | T |
| Basement: | Full, Finished |
| Level/Floor | Room | Length(ft) | Width(ft) | Descriptions | |
| Room 1 | Main | Living Ro | 10.66 | 16.47 | Hardwood Floor, Open Concept |
| Room 2 | Main | Dining Ro | 15.48 | 9.97 | |
| Room 3 | Main | Kitchen | 8.33 | 10.99 | Stainless Steel Appl |
| Room 4 | Main | Breakfast | 8.33 | 8.5 | |
| Room 5 | Second | Primary B | 12.14 | 15.97 | His and Hers Closets, 4 Pc Ensuite |
| Room 6 | Second | Bedroom 2 | 9.15 | 9.97 | |
| Room 7 | Second | Bedroom 3 | 9.48 | 11.48 | |
| Room 8 | Second | Laundry | 6.49 | 5.48 | |
| Room 9 | Basement | Recreatio | 18.63 | 11.48 | Gas Fireplace, Large Window |
| Washroom Type | No. of Pieces | Level |
| Washroom Type 1 | 2 | Main |
| Washroom Type 2 | 4 | Second |
| Washroom Type 3 | 0 | |
| Washroom Type 4 | 0 | |
| Washroom Type 5 | 0 |
| Total Area: | 0.00 |
| Property Type: | Att/Row/Townhouse |
| Style: | 2-Storey |
| Exterior: | Brick, Vinyl Siding |
| Garage Type: | Attached |
| Drive Parking Spaces: | 2 |
| Pool: | None |
| Approximatly Square Footage: | 1500-2000 |
| CAC Included: | N |
| Water Included: | N |
| Cabel TV Included: | N |
| Common Elements Included: | N |
| Heat Included: | N |
| Parking Included: | N |
| Condo Tax Included: | N |
| Building Insurance Included: | N |
| Fireplace/Stove: | Y |
| Heat Type: | Forced Air |
| Central Air Conditioning: | Central Air |
| Central Vac: | N |
| Laundry Level: | Syste |
| Ensuite Laundry: | F |
| Sewers: | Sewer |
$
%
Years
This calculator is for demonstration purposes only. Always consult a professional
financial advisor before making personal financial decisions.
| Although the information displayed is believed to be accurate, no warranties or representations are made of any kind. |
| KELLER WILLIAMS INTEGRITY REALTY |
|
|

Shawn Syed, AMP
Broker
Dir:
416-786-7848
Bus:
(416) 494-7653
Fax:
1 866 229 3159
| Virtual Tour | Book Showing | Email a Friend |
Jump To:
At a Glance:
| Type: | Freehold - Att/Row/Townhouse |
| Area: | Ottawa |
| Municipality: | Barrhaven |
| Neighbourhood: | 7708 - Barrhaven - Stonebridge |
| Style: | 2-Storey |
| Tax: | $4,531.38 |
| Beds: | 3 |
| Baths: | 3 |
| Fireplace: | Y |
| Pool: | None |
Locatin Map:
Payment Calculator:

