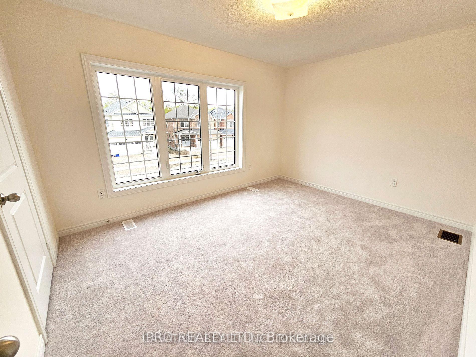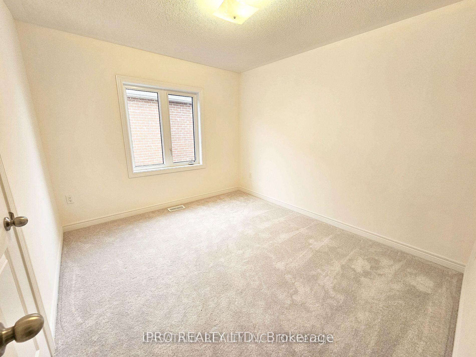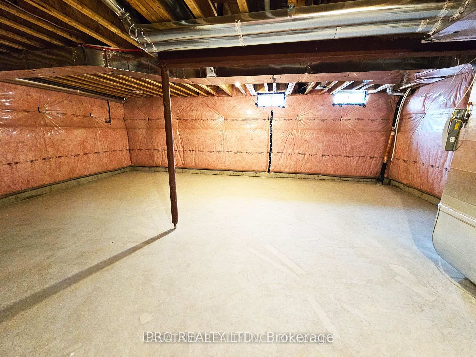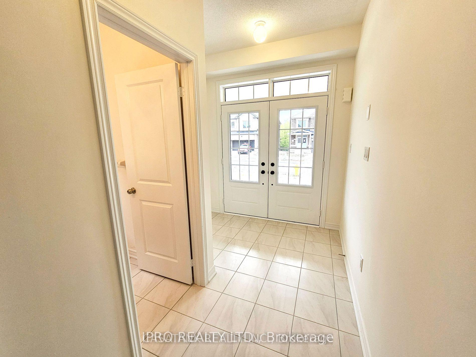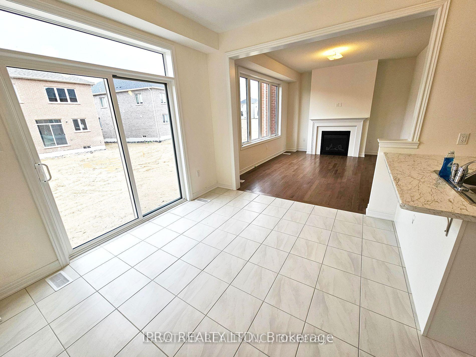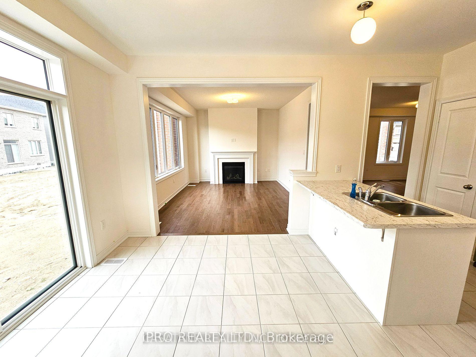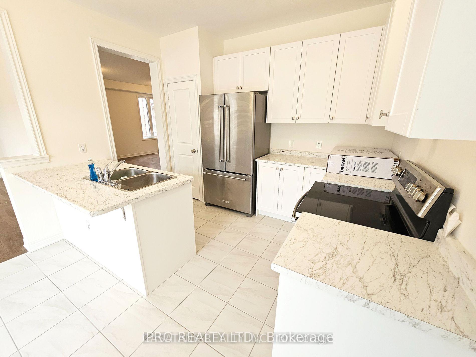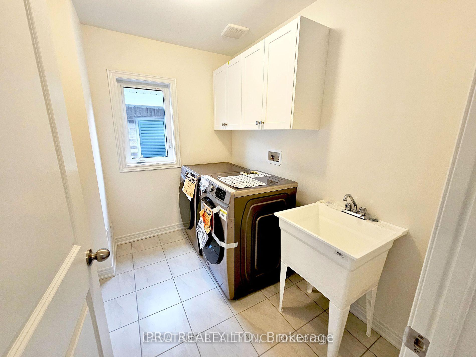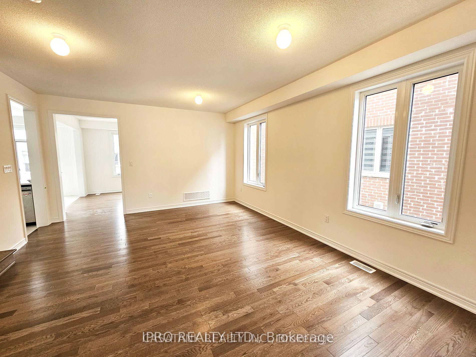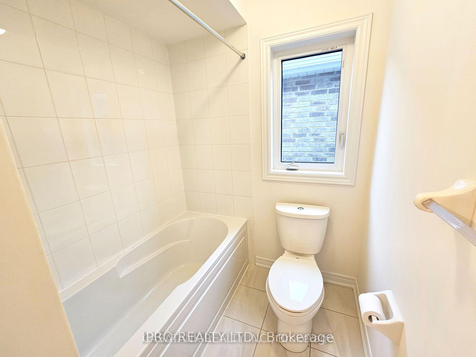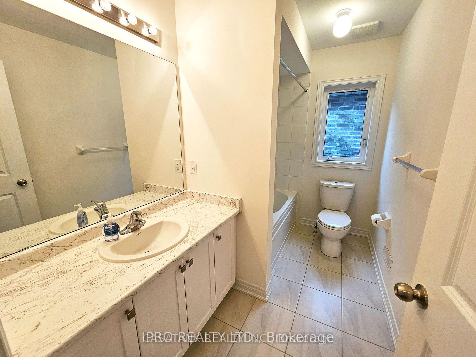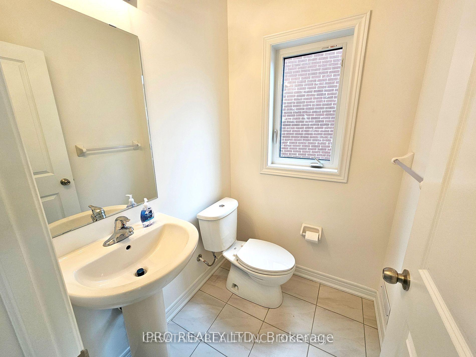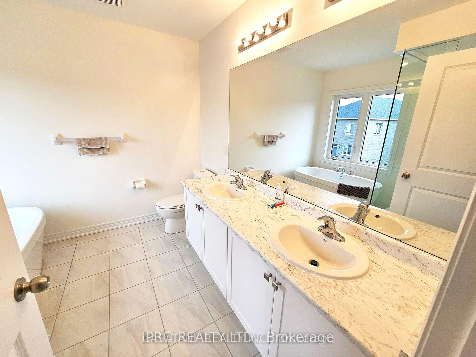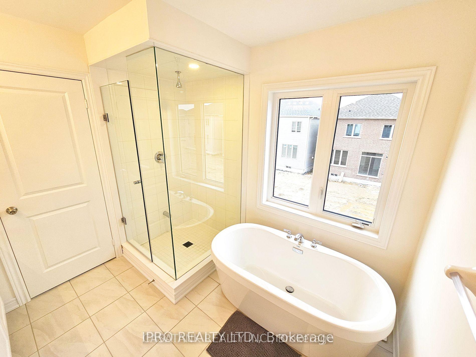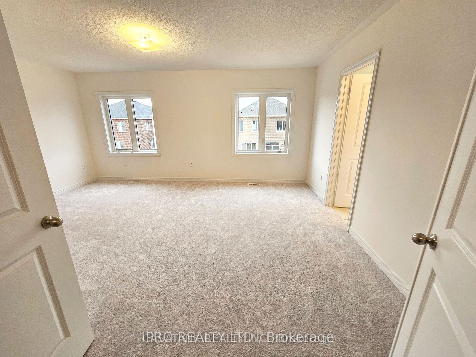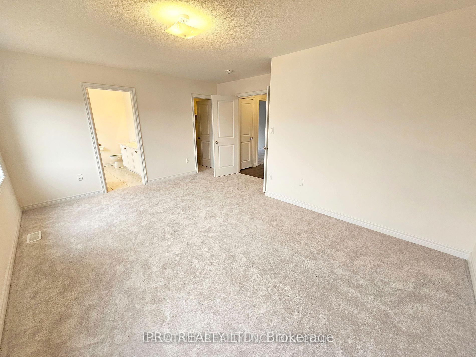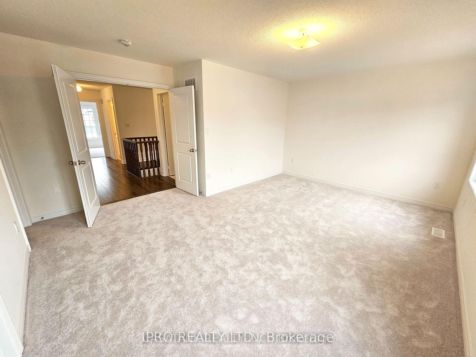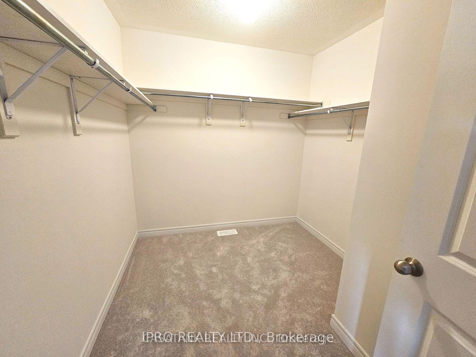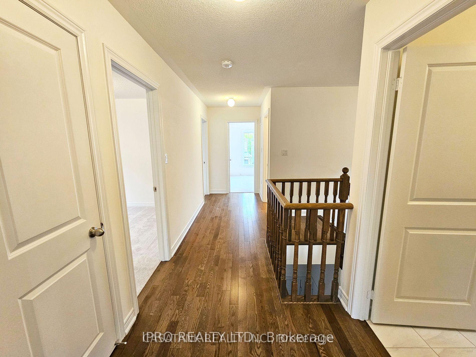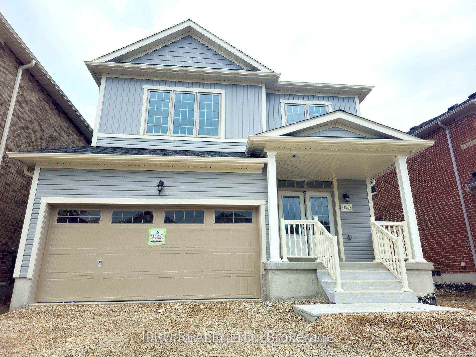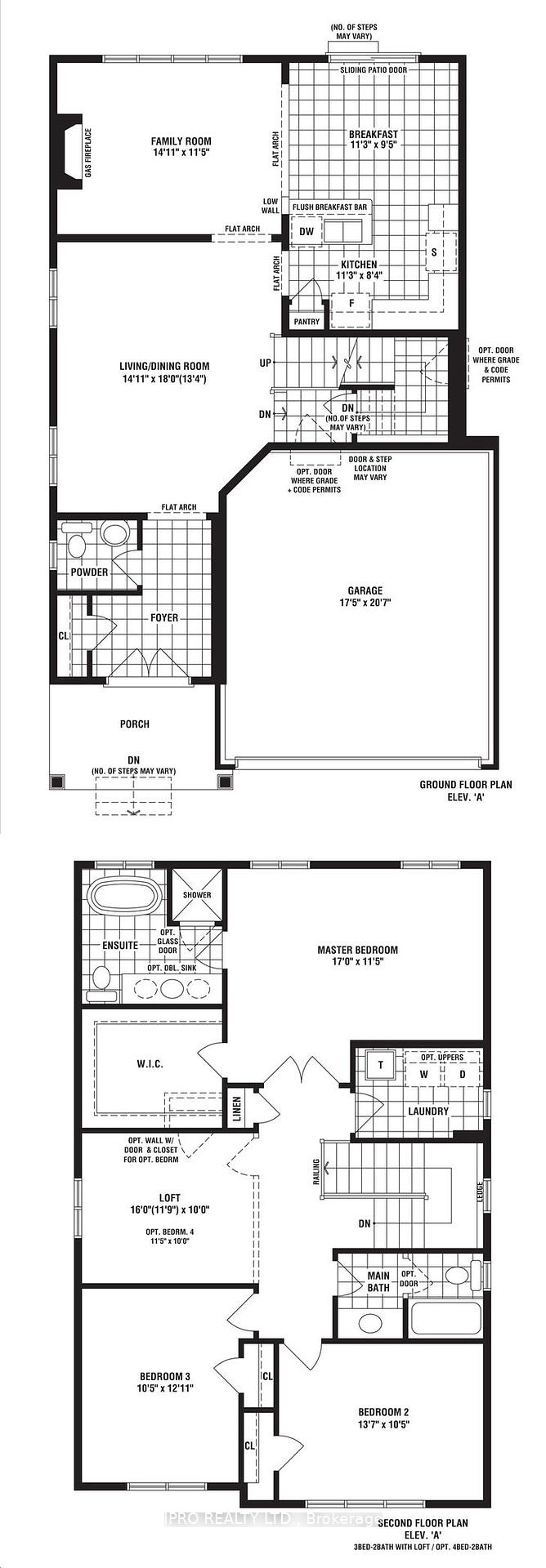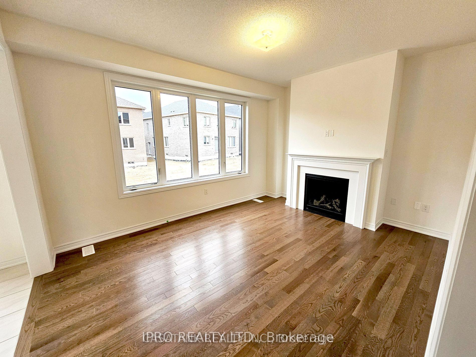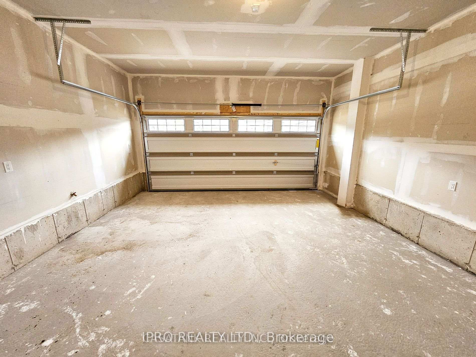$950
Available - For Rent
Listing ID: X12234462
372 Leanne Lane , Shelburne, L9V 3Y6, Dufferin
| Experience luxurious shared living in this captivating 4-bedroom, 2.5-bathroom detached home in Shelburne! There are 4 Bedrooms to be rented separately. Emerald Crossing by Fieldgate Homes is one of Shelburne's newest developments. This is the perfect opportunity for Travelling nurses or other professionals looking for a shorter stay in a shared space. It offers the perfect blend of comfort and convenience with the peacefulness of the countryside, while still offering enough urban amenities within walking distance. 20 Minutes from Headwaters Health Care Centre. Approximately 35 minutes from the New Markdale Hospital. Numerous Long Term Care Homes within 30 mins. The madison floor plan boasts a modern open-concept layout , high-end finishes, and a spa-like ensuite (Also Available for $1050/mth). Enjoy the shared kitchen and cozy Family room equipped with fireplace. Laundry is conveniently located on the second floor. Access to home from garage for practical convenience. Easy access to food and shopping, this location is perfect for families and young professionals. Don't miss the opportunity to call this stunning property home! The basement will be included for the next year only and will subsequently be finished and rented separately. |
| Price | $950 |
| Taxes: | $0.00 |
| Occupancy: | Vacant |
| Address: | 372 Leanne Lane , Shelburne, L9V 3Y6, Dufferin |
| Directions/Cross Streets: | Hwy 10 & Dufferin Rd |
| Rooms: | 13 |
| Bedrooms: | 1 |
| Bedrooms +: | 0 |
| Family Room: | T |
| Basement: | Full, Unfinished |
| Furnished: | Unfu |
| Washroom Type | No. of Pieces | Level |
| Washroom Type 1 | 2 | Main |
| Washroom Type 2 | 3 | Second |
| Washroom Type 3 | 5 | Second |
| Washroom Type 4 | 0 | |
| Washroom Type 5 | 0 |
| Total Area: | 0.00 |
| Approximatly Age: | 0-5 |
| Property Type: | Detached |
| Style: | 2-Storey |
| Exterior: | Aluminum Siding, Brick |
| Garage Type: | Attached |
| (Parking/)Drive: | Private |
| Drive Parking Spaces: | 4 |
| Park #1 | |
| Parking Type: | Private |
| Park #2 | |
| Parking Type: | Private |
| Pool: | None |
| Laundry Access: | Laundry Room |
| Approximatly Age: | 0-5 |
| Approximatly Square Footage: | 1500-2000 |
| CAC Included: | N |
| Water Included: | N |
| Cabel TV Included: | N |
| Common Elements Included: | N |
| Heat Included: | N |
| Parking Included: | Y |
| Condo Tax Included: | N |
| Building Insurance Included: | N |
| Fireplace/Stove: | Y |
| Heat Type: | Forced Air |
| Central Air Conditioning: | Other |
| Central Vac: | N |
| Laundry Level: | Syste |
| Ensuite Laundry: | F |
| Sewers: | Sewer |
| Utilities-Cable: | A |
| Utilities-Hydro: | Y |
| Although the information displayed is believed to be accurate, no warranties or representations are made of any kind. |
| IPRO REALTY LTD. |
|
|

Shawn Syed, AMP
Broker
Dir:
416-786-7848
Bus:
(416) 494-7653
Fax:
1 866 229 3159
| Book Showing | Email a Friend |
Jump To:
At a Glance:
| Type: | Freehold - Detached |
| Area: | Dufferin |
| Municipality: | Shelburne |
| Neighbourhood: | Shelburne |
| Style: | 2-Storey |
| Approximate Age: | 0-5 |
| Beds: | 1 |
| Baths: | 3 |
| Fireplace: | Y |
| Pool: | None |
Locatin Map:

