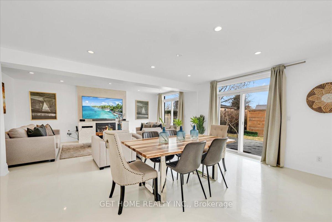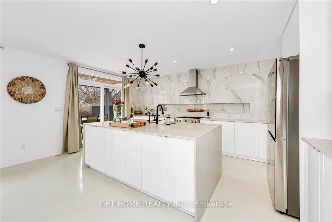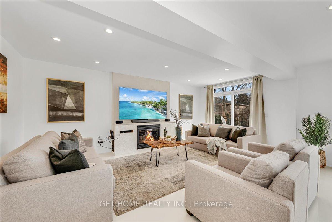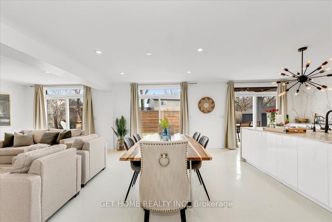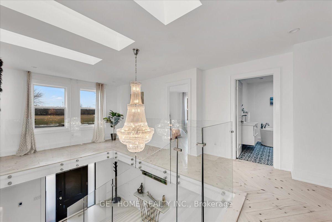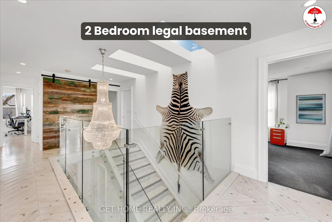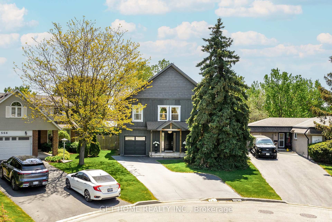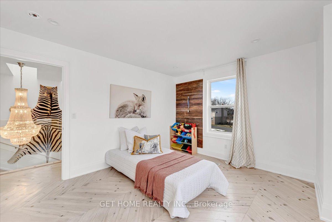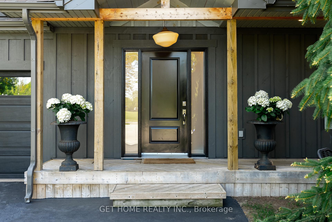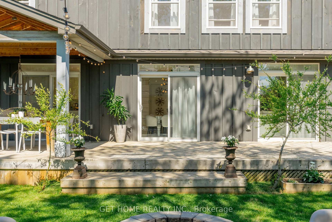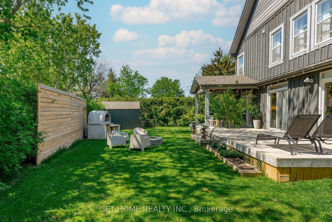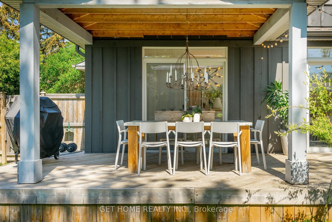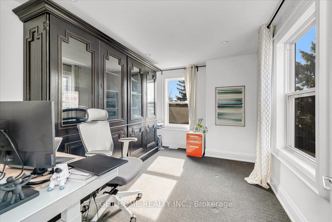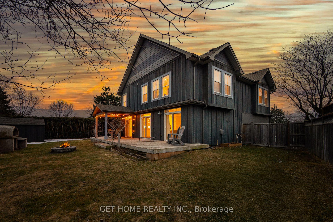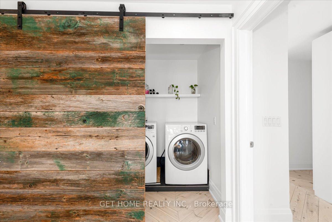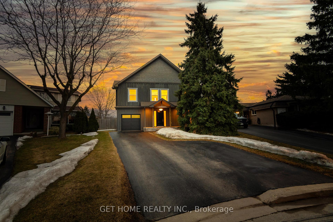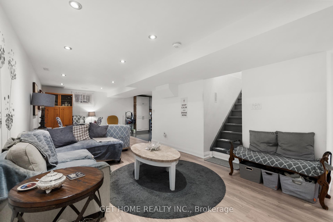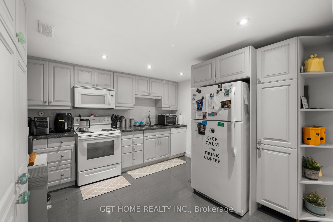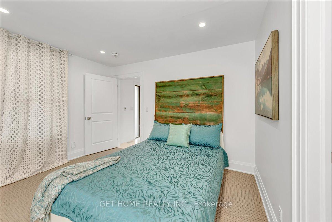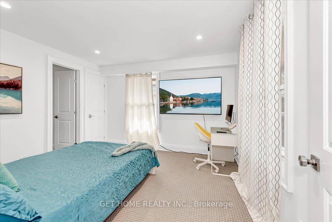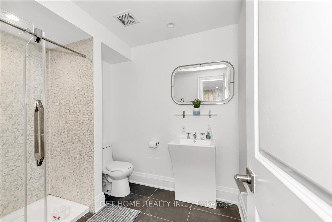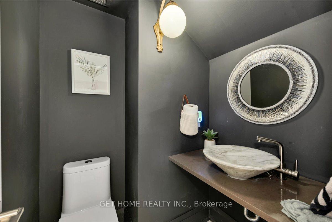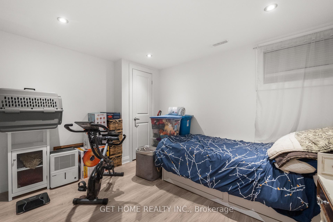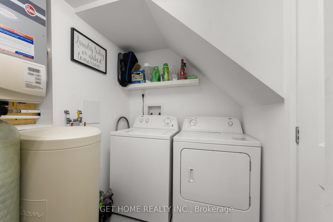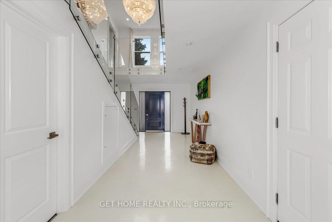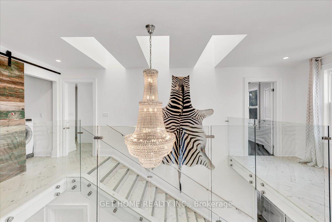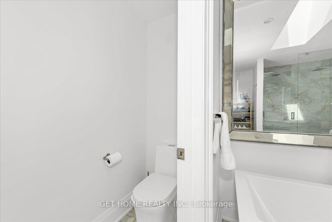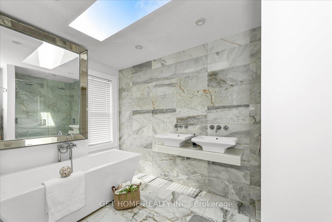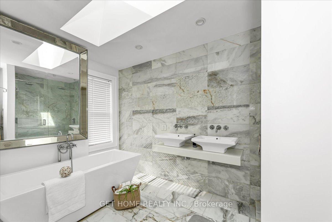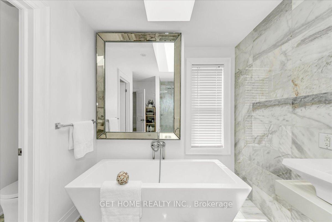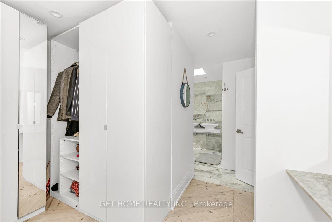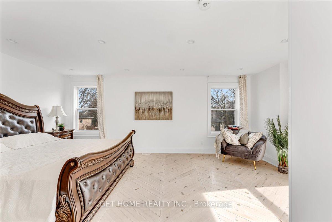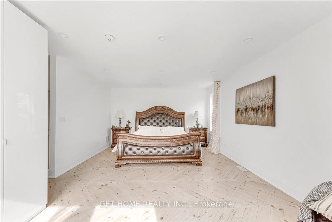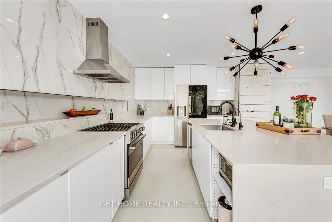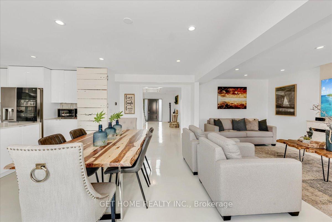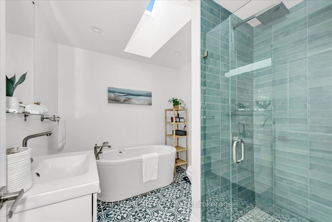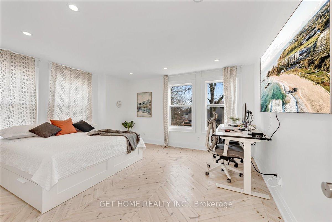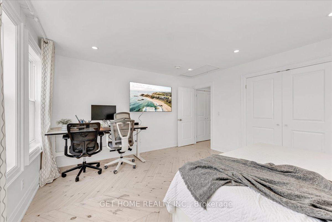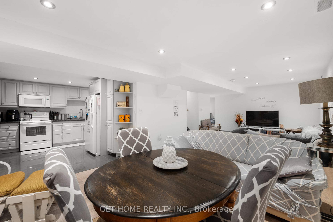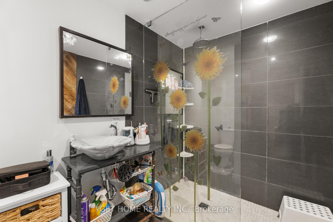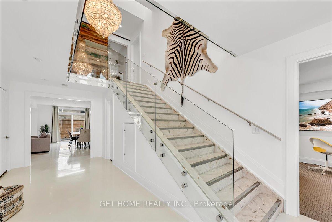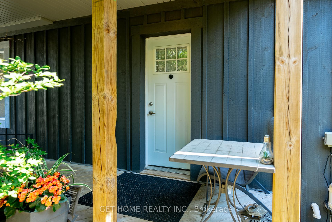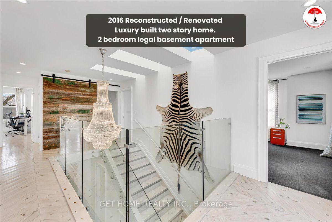$1,550,000
Available - For Sale
Listing ID: W12162176
564 Brock Cour , Milton, L9T 3B2, Halton
| Exceptional 5-bedroom, 5-bathroom gem located in Milton's sought-after Dorset Park community. Situated on a premium pie-shaped lot, this beautifully renovated home is full of thoughtful touches and unexpected luxuries. Step into the grand front foyer, where a chevron-patterned pine staircase, sleek glass railings, and a show-stopping chandelier set the tone for elegance.The heated concrete floors lead you through an expansive open-concept living space, perfect for relaxing or entertaining. Cozy up by the modern gas fireplace or impress guests in the chef-inspired kitchen, which flows effortlessly to the outdoors through three oversized sliding glass doors. The main floor also features a private bedroom with a 3-piece ensuite, ideal for multi-generational living, guests, or a convenient primary suite. Upstairs, you'll find four generously sized bedrooms, two full bathrooms, and a dedicated laundry room for added convenience. But that's not all this home includes a fully legal 2-bedroom basement apartment, complete with a separate entrance from the covered wrap-around porch. Whether you choose to generate up to $2,000/month in rental income which could offset up to $350,000 in mortgage payments or use it as an in-law suite, the possibilities are endless. From luxurious design to smart income potential, this home truly checks every box. Don't miss this rare opportunity a must-see in every way! |
| Price | $1,550,000 |
| Taxes: | $7056.88 |
| Occupancy: | Owner |
| Address: | 564 Brock Cour , Milton, L9T 3B2, Halton |
| Acreage: | < .50 |
| Directions/Cross Streets: | Woodward-Lorne Scot-Churchill-Brock |
| Rooms: | 12 |
| Rooms +: | 6 |
| Bedrooms: | 5 |
| Bedrooms +: | 2 |
| Family Room: | T |
| Basement: | Apartment, Separate Ent |
| Level/Floor | Room | Length(ft) | Width(ft) | Descriptions | |
| Room 1 | Main | Living Ro | 11.09 | 19.48 | |
| Room 2 | Main | Dining Ro | 9.15 | 19.48 | |
| Room 3 | Main | Kitchen | 13.32 | 17.91 | |
| Room 4 | Main | Bedroom | 11.84 | 12.17 | |
| Room 5 | Second | Primary B | 19.65 | 14.33 | |
| Room 6 | Second | Bedroom | 11.41 | 8.99 | |
| Room 7 | Second | Bedroom | 11.84 | 13.15 | |
| Room 8 | Second | Bedroom | 14.33 | 12.99 | |
| Room 9 | Lower | Kitchen | 11.41 | 11.91 | |
| Room 10 | Lower | Family Ro | 10.99 | 26.5 | |
| Room 11 | Lower | Laundry | 5.9 | 7.74 | |
| Room 12 | Lower | Bedroom | 11.41 | 14.07 | |
| Room 13 | Lower | Bedroom | 11.68 | 13.58 | |
| Room 14 |
| Washroom Type | No. of Pieces | Level |
| Washroom Type 1 | 2 | Main |
| Washroom Type 2 | 3 | Main |
| Washroom Type 3 | 5 | Second |
| Washroom Type 4 | 4 | Second |
| Washroom Type 5 | 3 | Lower |
| Total Area: | 0.00 |
| Approximatly Age: | 6-15 |
| Property Type: | Detached |
| Style: | 2-Storey |
| Exterior: | Board & Batten |
| Garage Type: | Attached |
| (Parking/)Drive: | Private Do |
| Drive Parking Spaces: | 3 |
| Park #1 | |
| Parking Type: | Private Do |
| Park #2 | |
| Parking Type: | Private Do |
| Park #3 | |
| Parking Type: | Inside Ent |
| Pool: | None |
| Approximatly Age: | 6-15 |
| Approximatly Square Footage: | 2500-3000 |
| Property Features: | Fenced Yard |
| CAC Included: | N |
| Water Included: | N |
| Cabel TV Included: | N |
| Common Elements Included: | N |
| Heat Included: | N |
| Parking Included: | N |
| Condo Tax Included: | N |
| Building Insurance Included: | N |
| Fireplace/Stove: | Y |
| Heat Type: | Forced Air |
| Central Air Conditioning: | Central Air |
| Central Vac: | Y |
| Laundry Level: | Syste |
| Ensuite Laundry: | F |
| Elevator Lift: | False |
| Sewers: | Sewer |
$
%
Years
This calculator is for demonstration purposes only. Always consult a professional
financial advisor before making personal financial decisions.
| Although the information displayed is believed to be accurate, no warranties or representations are made of any kind. |
| GET HOME REALTY INC. |
|
|

Shawn Syed, AMP
Broker
Dir:
416-786-7848
Bus:
(416) 494-7653
Fax:
1 866 229 3159
| Book Showing | Email a Friend |
Jump To:
At a Glance:
| Type: | Freehold - Detached |
| Area: | Halton |
| Municipality: | Milton |
| Neighbourhood: | 1031 - DP Dorset Park |
| Style: | 2-Storey |
| Approximate Age: | 6-15 |
| Tax: | $7,056.88 |
| Beds: | 5+2 |
| Baths: | 5 |
| Fireplace: | Y |
| Pool: | None |
Locatin Map:
Payment Calculator:

