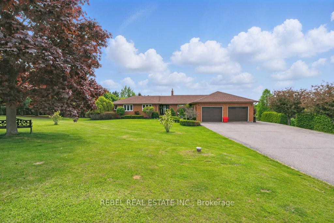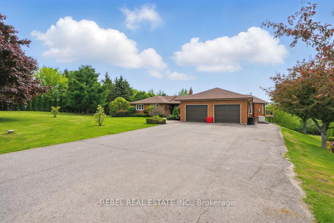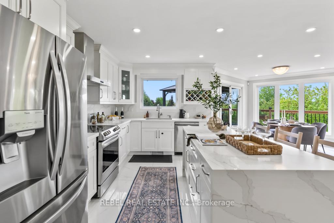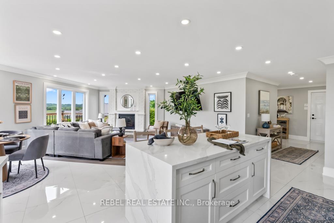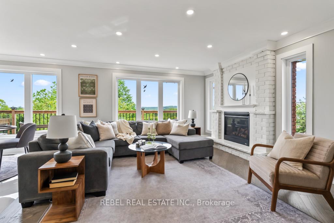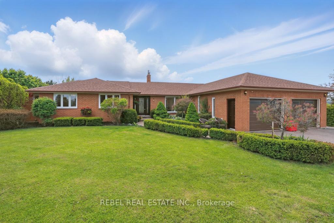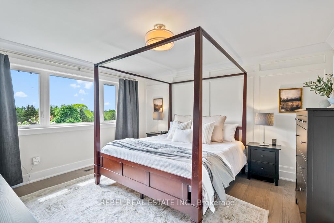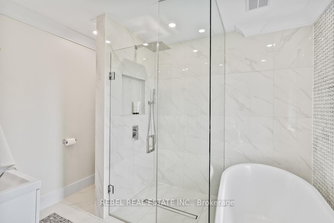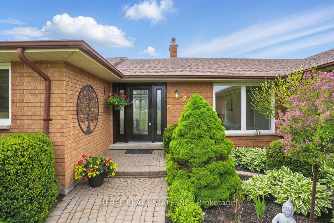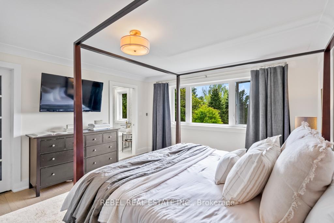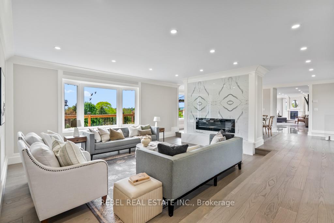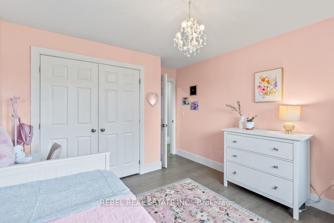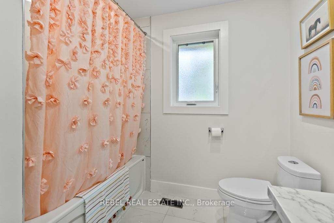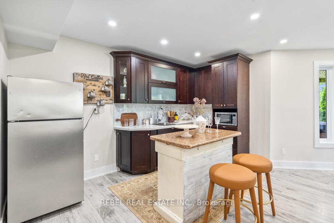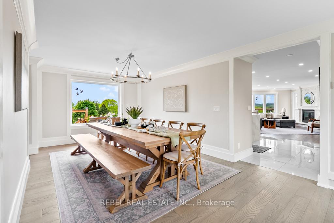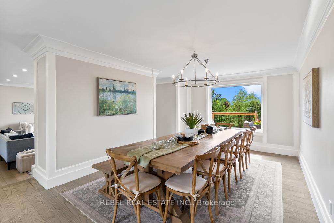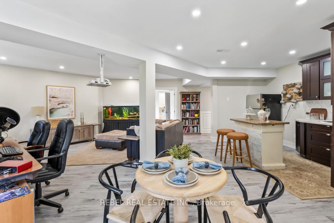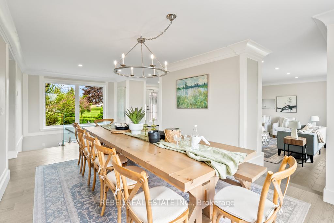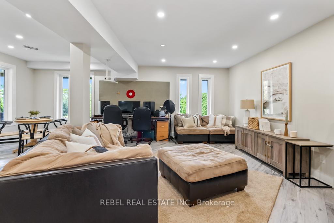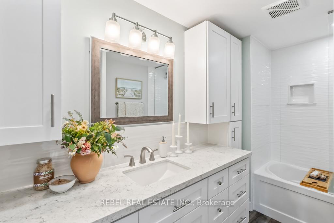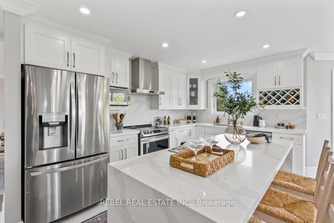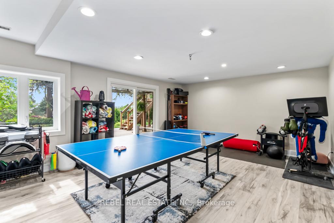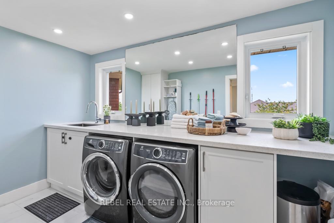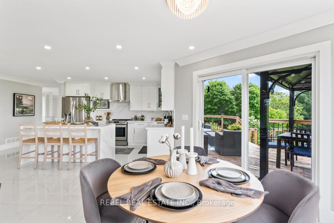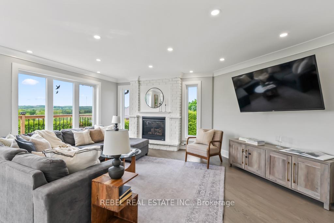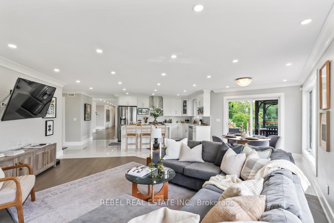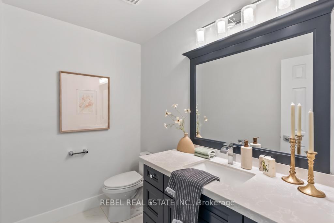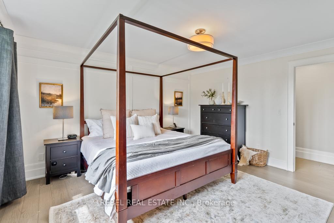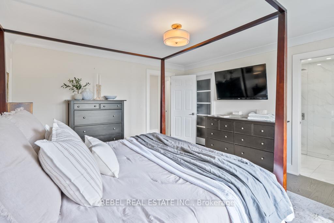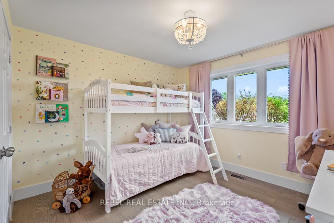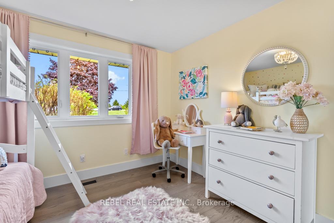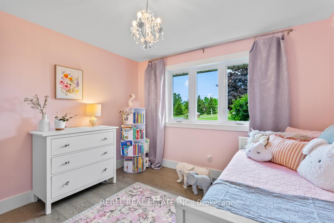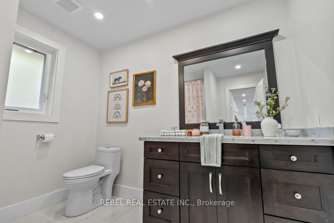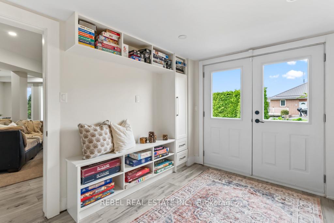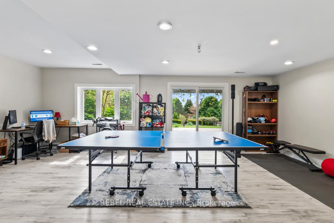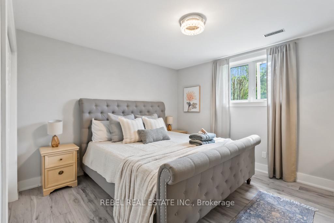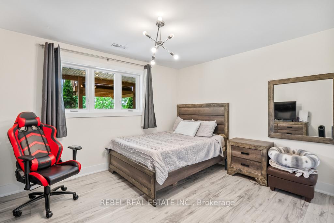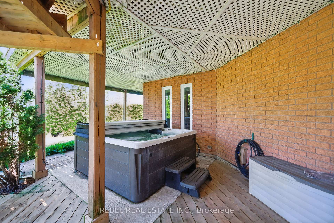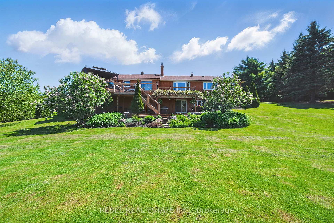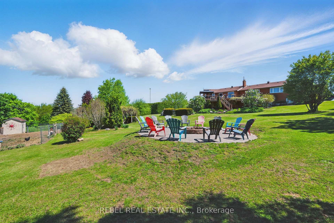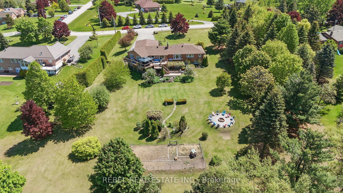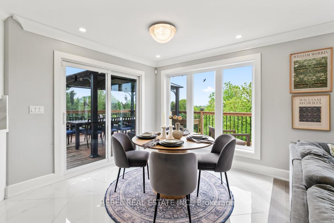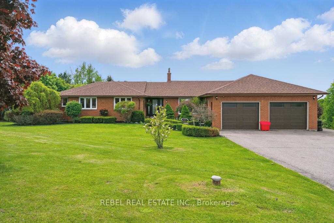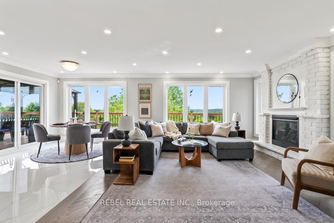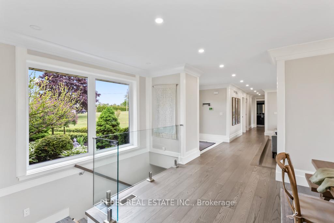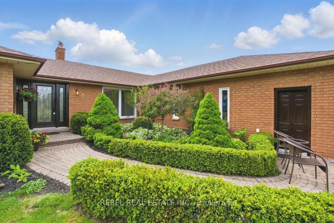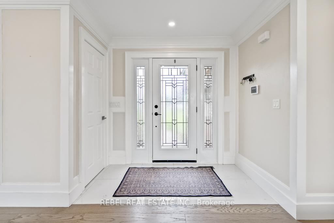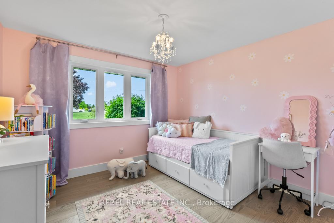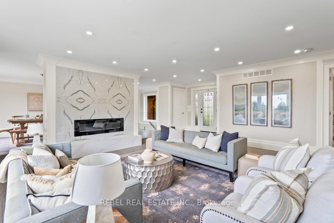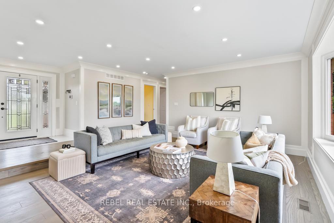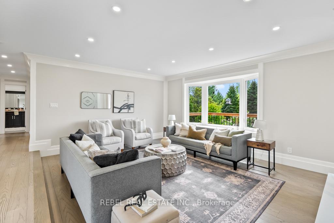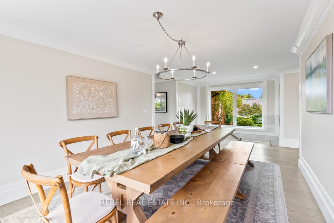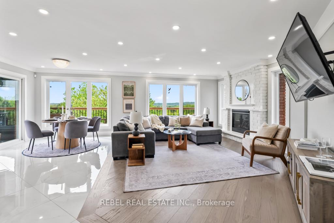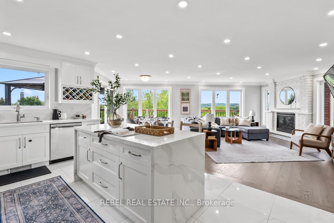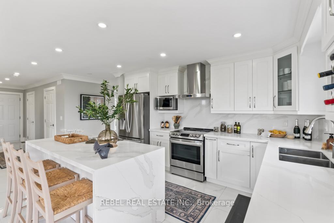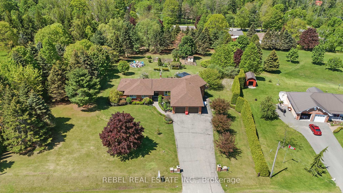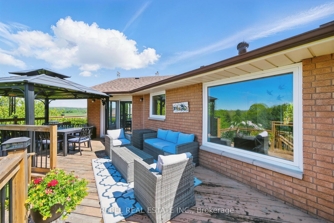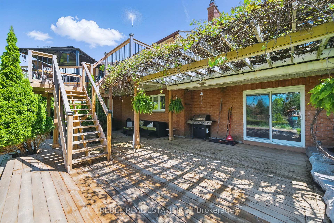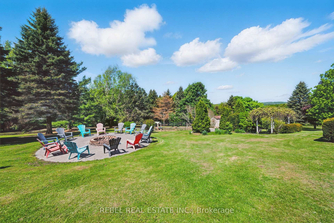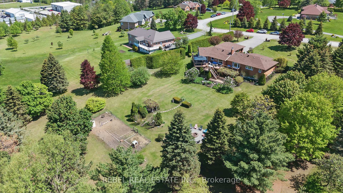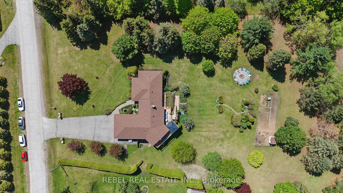$1,449,900
Available - For Sale
Listing ID: X12177734
23 Skye Valley Driv , Cobourg, K9A 4J7, Northumberland
| Welcome To 23 Skye Valley Drive. Luxury Living On Over 2 Acres In One Of Cobourg's Most Prestigious Estate Communities! This Fully Renovated 3+2 Bedroom, 5-Bath Custom Bungalow Offers Over 2 Acres Of Privacy And Panoramic Views, Perfectly Blending Modern Upgrades With Tranquil Country Living; Just Minutes From The Heart Of Cobourg. Step Inside To Discover A Bright, Open-Concept Floor Plan Featuring A Sun-Filled Living Room, A Renovated Kitchen With Quartz Countertops And Breakfast Bar, And A Family Room That Walks Out To An Expansive Deck; Ideal For Entertaining Or Enjoying The Peaceful, Sprawling Backyard. The Main Level Features Newer Hardwood Floors, Modern Light Fixtures, And Fresh Neutral Tones Throughout. You'll Find Three Spacious Bedrooms, Including A Primary Suite Retreat With A Walk-In Closet And A Stunning 4-Piece Ensuite. The Fully Finished Walkout Basement Is Designed For Entertaining, Complete With A Wet Bar, Recreation Room, And Access To A Private Patio And Hot Tub. Two Additional Guest Bedrooms And A Beautifully Updated 3-Piece Bath Provide The Perfect Space For Visitors Or Extended Family. With Crown Moulding, Upgraded Trim, And High-End Finishes Throughout; No Detail Was Overlooked In This Extensive Remodel. All Just Minutes From Highway 401, Golf Courses, Shopping, Cobourg's Charming Waterfront & More! |
| Price | $1,449,900 |
| Taxes: | $8044.00 |
| Occupancy: | Owner |
| Address: | 23 Skye Valley Driv , Cobourg, K9A 4J7, Northumberland |
| Acreage: | 2-4.99 |
| Directions/Cross Streets: | Division St.N, Skye Valley Dr. |
| Rooms: | 8 |
| Rooms +: | 5 |
| Bedrooms: | 3 |
| Bedrooms +: | 2 |
| Family Room: | T |
| Basement: | Finished, Separate Ent |
| Level/Floor | Room | Length(ft) | Width(ft) | Descriptions | |
| Room 1 | Main | Living Ro | 13.35 | 13.84 | |
| Room 2 | Main | Dining Ro | 14.86 | 10.96 | |
| Room 3 | Main | Kitchen | 12.86 | 8.66 | |
| Room 4 | Main | Breakfast | 9.28 | 8.79 | |
| Room 5 | Main | Family Ro | 12.99 | 16.89 | |
| Room 6 | Main | Primary B | 13.71 | 16.27 | |
| Room 7 | Main | Bedroom 2 | 10.86 | 10.59 | |
| Room 8 | Main | Bedroom 3 | 10.43 | 10.82 | |
| Room 9 | Basement | Recreatio | 14.07 | 23.45 | |
| Room 10 | Basement | Family Ro | 24.53 | 18.27 | |
| Room 11 | Basement | Bedroom 4 | 12.92 | 13.09 | |
| Room 12 | Basement | Bedroom 5 | 11.41 | 12.63 |
| Washroom Type | No. of Pieces | Level |
| Washroom Type 1 | 4 | Main |
| Washroom Type 2 | 3 | Basement |
| Washroom Type 3 | 0 | |
| Washroom Type 4 | 2 | Main |
| Washroom Type 5 | 4 | Basement |
| Total Area: | 0.00 |
| Property Type: | Detached |
| Style: | Bungalow-Raised |
| Exterior: | Brick |
| Garage Type: | Attached |
| (Parking/)Drive: | Private Do |
| Drive Parking Spaces: | 6 |
| Park #1 | |
| Parking Type: | Private Do |
| Park #2 | |
| Parking Type: | Private Do |
| Pool: | None |
| Approximatly Square Footage: | 2500-3000 |
| CAC Included: | N |
| Water Included: | N |
| Cabel TV Included: | N |
| Common Elements Included: | N |
| Heat Included: | N |
| Parking Included: | N |
| Condo Tax Included: | N |
| Building Insurance Included: | N |
| Fireplace/Stove: | Y |
| Heat Type: | Forced Air |
| Central Air Conditioning: | Central Air |
| Central Vac: | N |
| Laundry Level: | Syste |
| Ensuite Laundry: | F |
| Sewers: | Septic |
| Water: | Drilled W |
| Water Supply Types: | Drilled Well |
| Utilities-Hydro: | Y |
$
%
Years
This calculator is for demonstration purposes only. Always consult a professional
financial advisor before making personal financial decisions.
| Although the information displayed is believed to be accurate, no warranties or representations are made of any kind. |
| REBEL REAL ESTATE INC. |
|
|

Shawn Syed, AMP
Broker
Dir:
416-786-7848
Bus:
(416) 494-7653
Fax:
1 866 229 3159
| Virtual Tour | Book Showing | Email a Friend |
Jump To:
At a Glance:
| Type: | Freehold - Detached |
| Area: | Northumberland |
| Municipality: | Cobourg |
| Neighbourhood: | Cobourg |
| Style: | Bungalow-Raised |
| Tax: | $8,044 |
| Beds: | 3+2 |
| Baths: | 5 |
| Fireplace: | Y |
| Pool: | None |
Locatin Map:
Payment Calculator:

