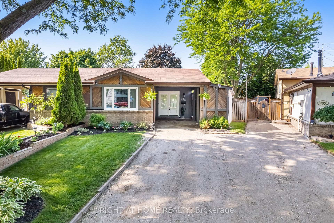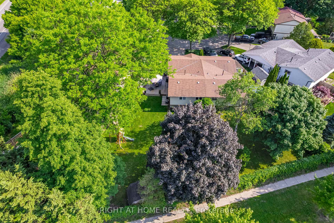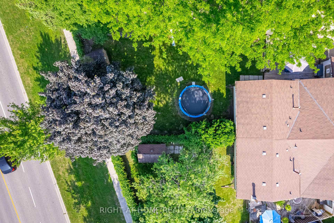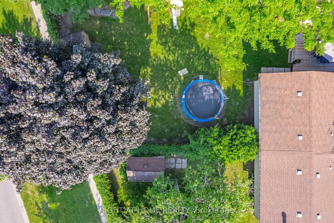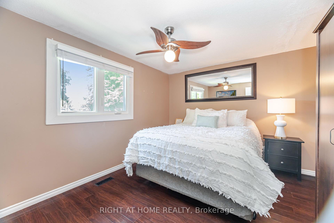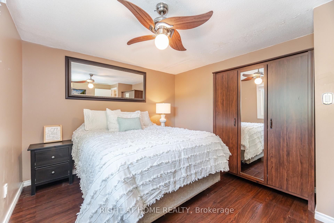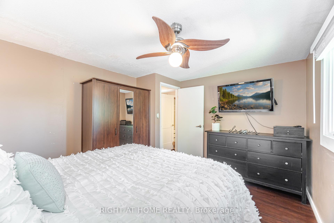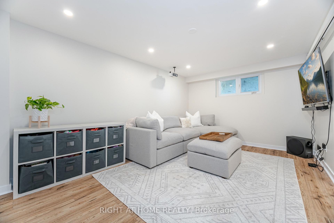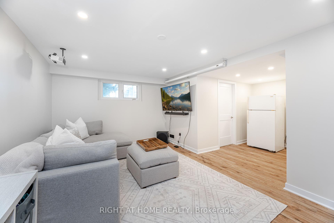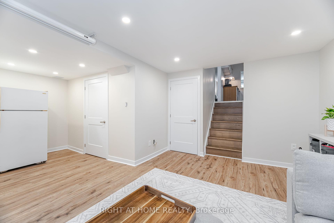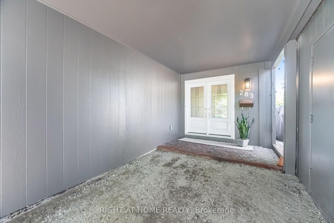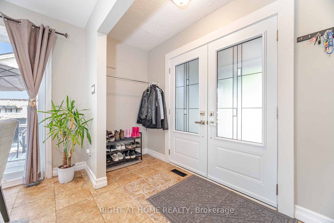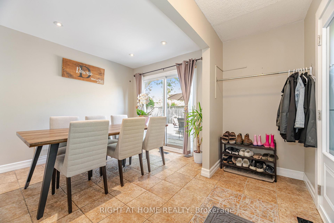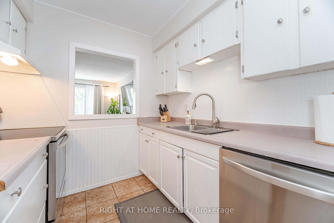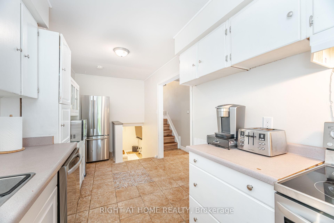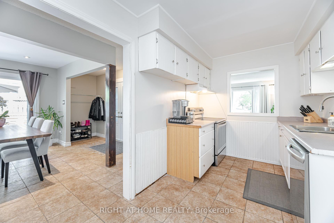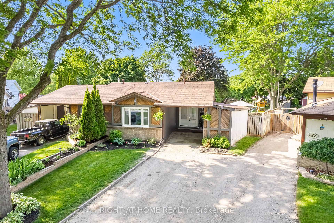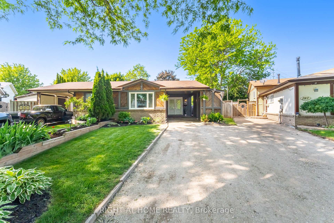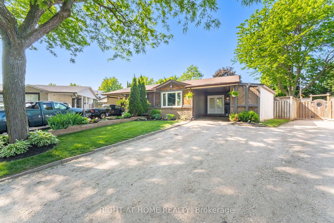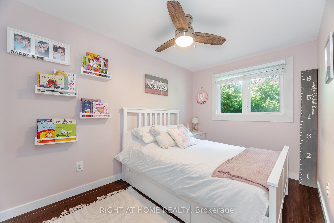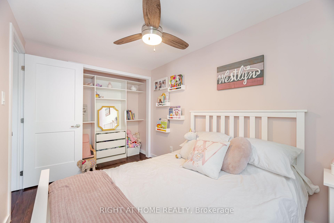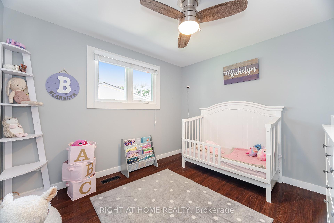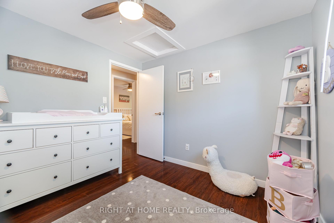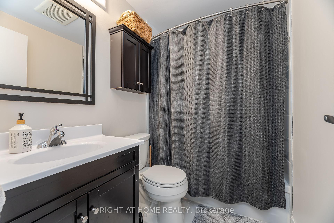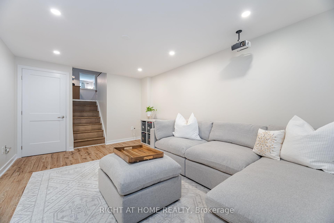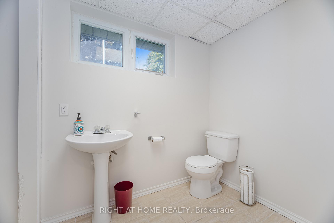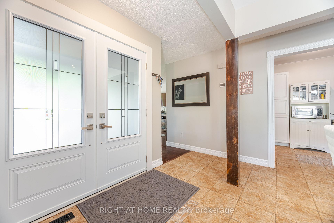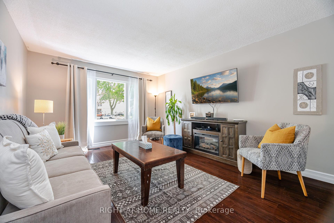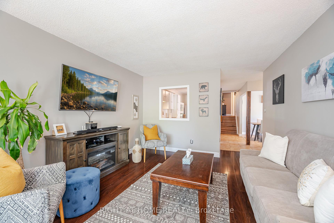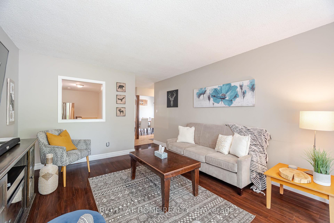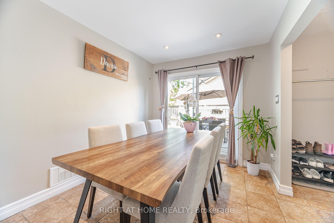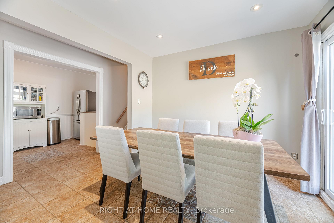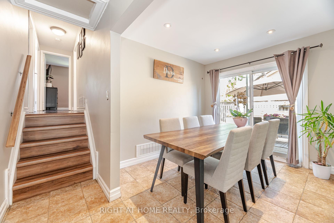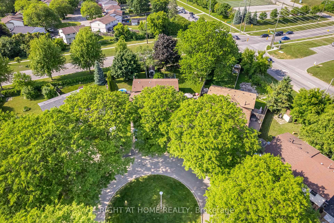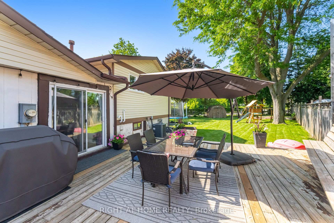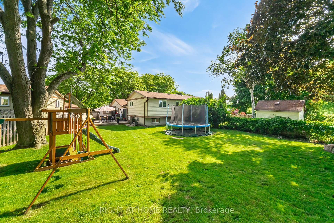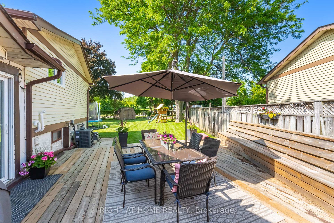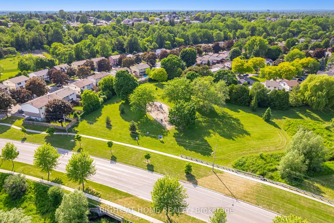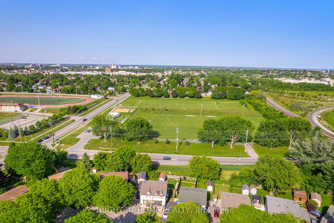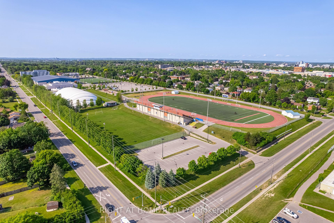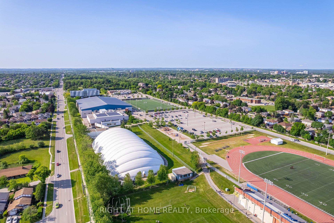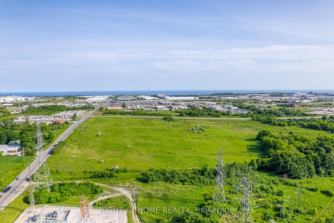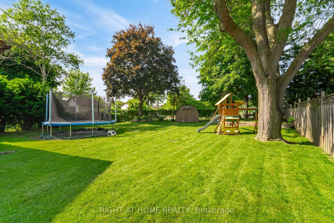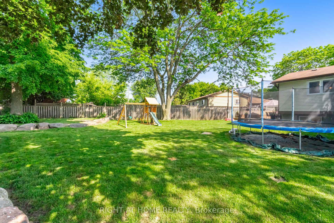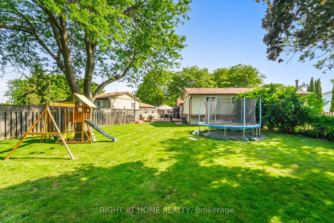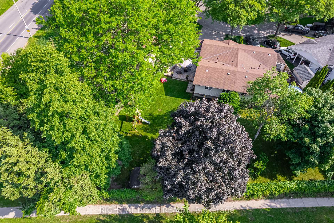$599,000
Available - For Sale
Listing ID: E12231292
283 Shamrock Cour , Oshawa, L1J 6X9, Durham
| Welcome to Lovely 283 Shamrock Court! Situated On A Beautiful Tree-Lined Street At The Bottom Of The Court, This Home Is A Must See. Close To The Oshawa Go, Oshawa Community Center (Across The Street), Trent University Campus, Many Parks, Shopping And Restaurants! Freindly Neighbourhood And Great Schools Close By. Large Pie-Shaped Lot! Great For Entertaining! A Very Quiet Street Filled With Beautiful Trees! Driveway Will Get New Asphalt For The New Owners. |
| Price | $599,000 |
| Taxes: | $4433.00 |
| Assessment Year: | 2024 |
| Occupancy: | Owner |
| Address: | 283 Shamrock Cour , Oshawa, L1J 6X9, Durham |
| Directions/Cross Streets: | THORNTON/GIBB |
| Rooms: | 7 |
| Bedrooms: | 3 |
| Bedrooms +: | 0 |
| Family Room: | F |
| Basement: | Crawl Space, Finished |
| Level/Floor | Room | Length(ft) | Width(ft) | Descriptions | |
| Room 1 | Main | Living Ro | 15.65 | 11.91 | Laminate, Overlooks Frontyard, Large Window |
| Room 2 | Main | Dining Ro | 9.68 | 8.66 | Ceramic Floor, W/O To Yard, Pot Lights |
| Room 3 | Main | Kitchen | 17.19 | 8.99 | Ceramic Floor, Galley Kitchen |
| Room 4 | Main | Foyer | 9.32 | 3.74 | Ceramic Floor, Double Doors |
| Room 5 | Upper | Primary B | 13.12 | 10.69 | Laminate, Overlooks Backyard, Large Window |
| Room 6 | Upper | Bedroom 2 | 11.68 | 7.64 | Laminate, Large Window, Double Closet |
| Room 7 | Upper | Bedroom 3 | 10.23 | 9.64 | Laminate, Window |
| Room 8 | Lower | Family Ro | 20.43 | 16.53 | Laminate, Pot Lights, Window |
| Washroom Type | No. of Pieces | Level |
| Washroom Type 1 | 4 | Upper |
| Washroom Type 2 | 2 | Lower |
| Washroom Type 3 | 0 | |
| Washroom Type 4 | 0 | |
| Washroom Type 5 | 0 |
| Total Area: | 0.00 |
| Property Type: | Semi-Detached |
| Style: | Backsplit 3 |
| Exterior: | Aluminum Siding, Wood |
| Garage Type: | Carport |
| Drive Parking Spaces: | 2 |
| Pool: | None |
| Other Structures: | Shed |
| Approximatly Square Footage: | 700-1100 |
| CAC Included: | N |
| Water Included: | N |
| Cabel TV Included: | N |
| Common Elements Included: | N |
| Heat Included: | N |
| Parking Included: | N |
| Condo Tax Included: | N |
| Building Insurance Included: | N |
| Fireplace/Stove: | N |
| Heat Type: | Forced Air |
| Central Air Conditioning: | Central Air |
| Central Vac: | N |
| Laundry Level: | Syste |
| Ensuite Laundry: | F |
| Sewers: | Sewer |
$
%
Years
This calculator is for demonstration purposes only. Always consult a professional
financial advisor before making personal financial decisions.
| Although the information displayed is believed to be accurate, no warranties or representations are made of any kind. |
| RIGHT AT HOME REALTY |
|
|

Shawn Syed, AMP
Broker
Dir:
416-786-7848
Bus:
(416) 494-7653
Fax:
1 866 229 3159
| Virtual Tour | Book Showing | Email a Friend |
Jump To:
At a Glance:
| Type: | Freehold - Semi-Detached |
| Area: | Durham |
| Municipality: | Oshawa |
| Neighbourhood: | Vanier |
| Style: | Backsplit 3 |
| Tax: | $4,433 |
| Beds: | 3 |
| Baths: | 2 |
| Fireplace: | N |
| Pool: | None |
Locatin Map:
Payment Calculator:

