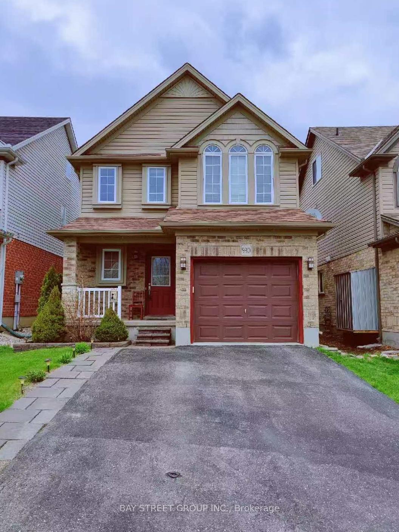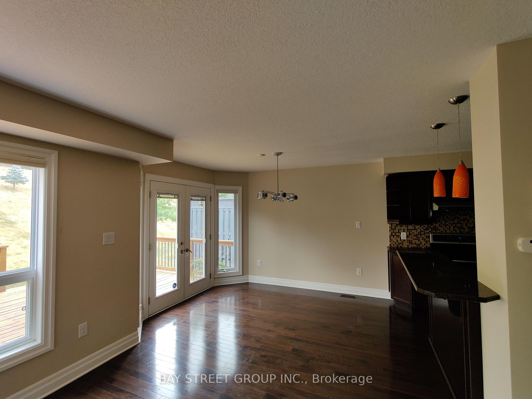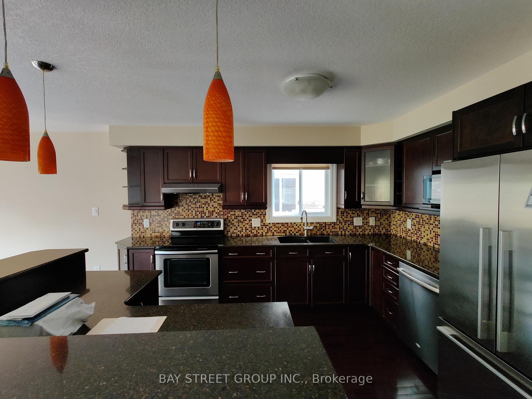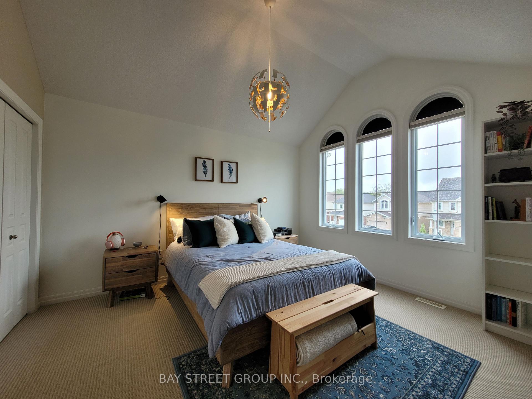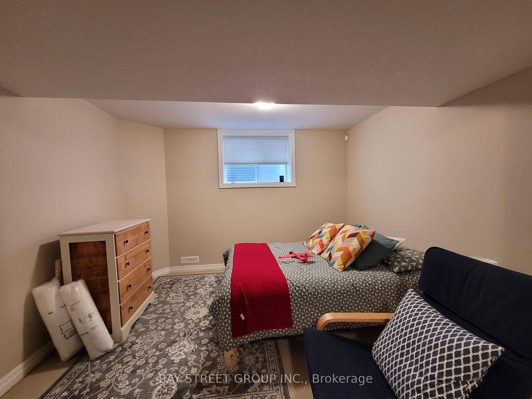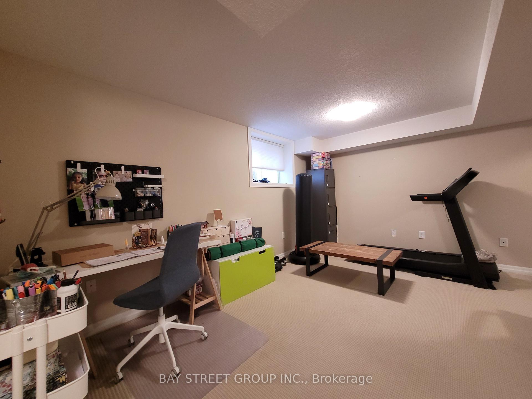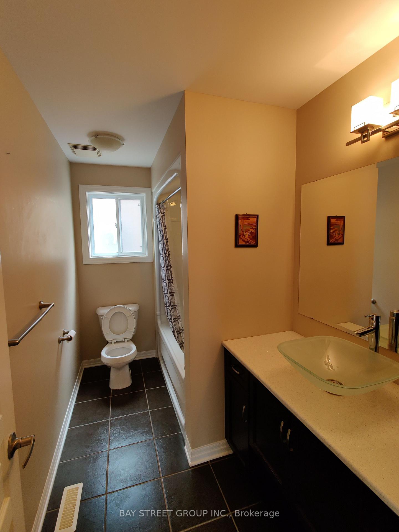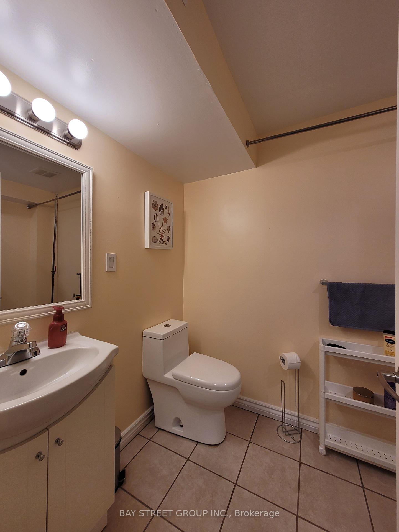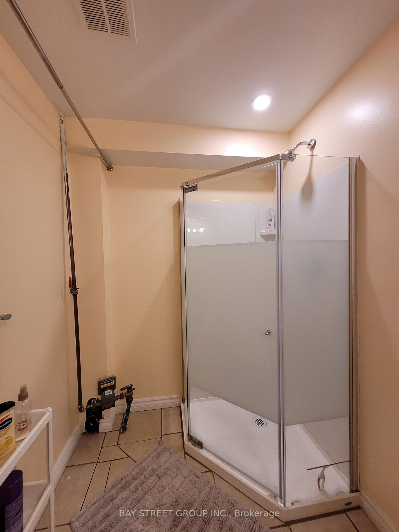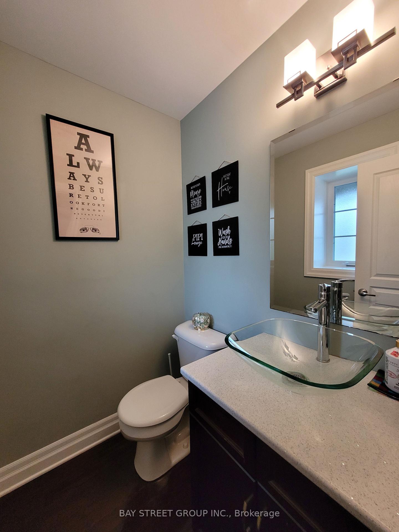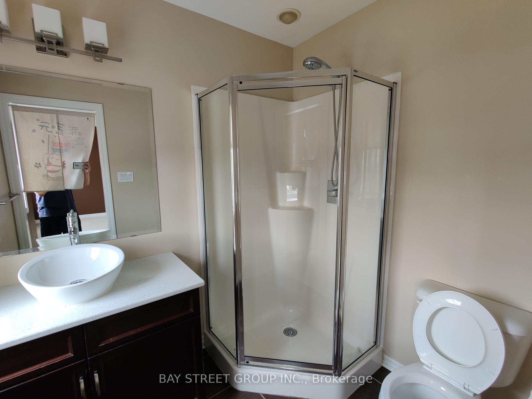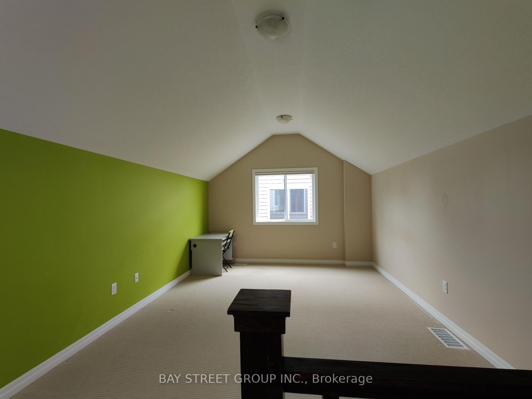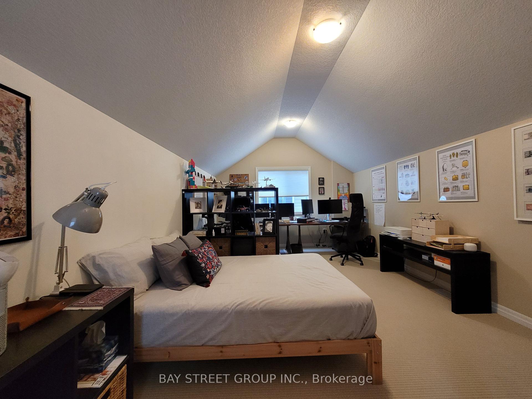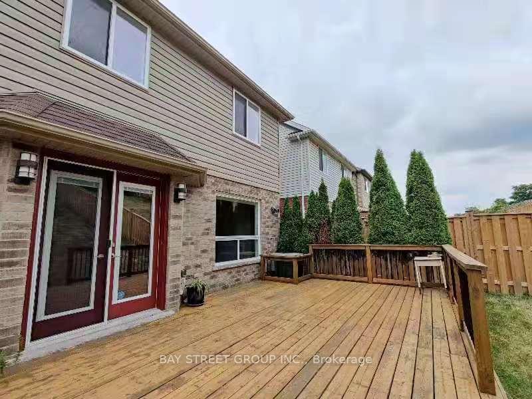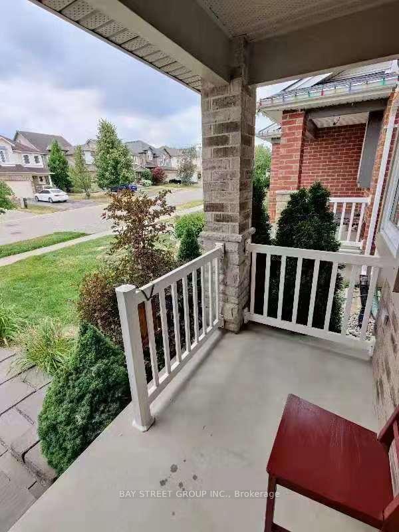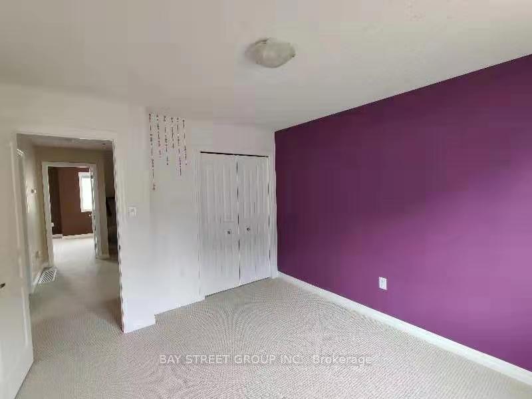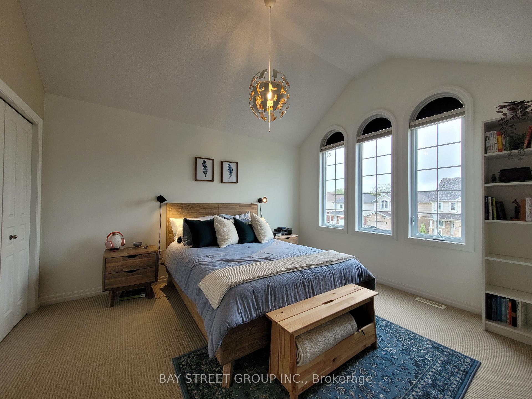$2,800
Available - For Rent
Listing ID: X12234414
990 MAPLERIDGE Stre , London North, N6H 0A6, Middlesex
| Welcome to 990 Mapleridge Street, a beautifully maintained family home nestled in one of North London's most desirable neighborhoods. This spacious and sunlit residence offers a perfect blend of comfort and modern elegance. Featuring 3+1 bedrooms, 3.5 bathrooms, the third floor has a bonus loft, perfect for an office, a bedroom, or a den, and a fully finished basement, this home provides ample space for growing families or entertaining guests. The upgraded kitchen boasts sleek countertops, stainless steel appliances, and a functional layout that flows seamlessly into the dining and living areas. Upstairs, the primary suite includes a walk-in closet and a private en-suite bath. Enjoy summer days in the fully fenced backyard with a large deck ideal for BBQs and outdoor gatherings. Close to top-rated schools, parks, COSTCO, T&T, and Western University, this is a prime opportunity to get a home in a peaceful and convenient location. Looking for AAA tenants! |
| Price | $2,800 |
| Taxes: | $0.00 |
| Occupancy: | Tenant |
| Address: | 990 MAPLERIDGE Stre , London North, N6H 0A6, Middlesex |
| Directions/Cross Streets: | Oakcrossing Rd/ Mapleridge St. |
| Rooms: | 9 |
| Rooms +: | 3 |
| Bedrooms: | 4 |
| Bedrooms +: | 0 |
| Family Room: | F |
| Basement: | Finished, Full |
| Furnished: | Unfu |
| Level/Floor | Room | Length(ft) | Width(ft) | Descriptions | |
| Room 1 | Main | Living Ro | 19.32 | 9.84 | 2 Pc Bath |
| Room 2 | Main | Kitchen | 10.82 | 23.75 | |
| Room 3 | Main | Breakfast | 7.71 | 11.74 | |
| Room 4 | Second | Primary B | 14.33 | 13.25 | 3 Pc Ensuite |
| Room 5 | Second | Bedroom | 12.4 | 10.76 | 3 Pc Bath |
| Room 6 | Second | Bedroom | 15.15 | 9.91 | |
| Room 7 | Third | Bedroom | 20.99 | 13.15 | |
| Room 8 | Lower | Game Room | 19.25 | 11.41 | 3 Pc Bath |
| Room 9 | Lower | Other | 17.84 | 6.33 |
| Washroom Type | No. of Pieces | Level |
| Washroom Type 1 | 2 | Main |
| Washroom Type 2 | 3 | Second |
| Washroom Type 3 | 3 | Basement |
| Washroom Type 4 | 0 | |
| Washroom Type 5 | 0 |
| Total Area: | 0.00 |
| Approximatly Age: | 6-15 |
| Property Type: | Detached |
| Style: | 2-Storey |
| Exterior: | Brick, Concrete |
| Garage Type: | Attached |
| (Parking/)Drive: | Private Do |
| Drive Parking Spaces: | 2 |
| Park #1 | |
| Parking Type: | Private Do |
| Park #2 | |
| Parking Type: | Private Do |
| Pool: | None |
| Laundry Access: | Laundry Room |
| Approximatly Age: | 6-15 |
| Approximatly Square Footage: | 1500-2000 |
| CAC Included: | N |
| Water Included: | N |
| Cabel TV Included: | N |
| Common Elements Included: | N |
| Heat Included: | N |
| Parking Included: | N |
| Condo Tax Included: | N |
| Building Insurance Included: | N |
| Fireplace/Stove: | N |
| Heat Type: | Forced Air |
| Central Air Conditioning: | Central Air |
| Central Vac: | N |
| Laundry Level: | Syste |
| Ensuite Laundry: | F |
| Elevator Lift: | False |
| Sewers: | Sewer |
| Utilities-Cable: | A |
| Utilities-Hydro: | Y |
| Although the information displayed is believed to be accurate, no warranties or representations are made of any kind. |
| BAY STREET GROUP INC. |
|
|

Shawn Syed, AMP
Broker
Dir:
416-786-7848
Bus:
(416) 494-7653
Fax:
1 866 229 3159
| Book Showing | Email a Friend |
Jump To:
At a Glance:
| Type: | Freehold - Detached |
| Area: | Middlesex |
| Municipality: | London North |
| Neighbourhood: | North M |
| Style: | 2-Storey |
| Approximate Age: | 6-15 |
| Beds: | 4 |
| Baths: | 4 |
| Fireplace: | N |
| Pool: | None |
Locatin Map:

