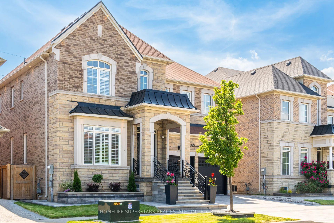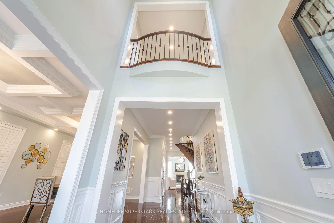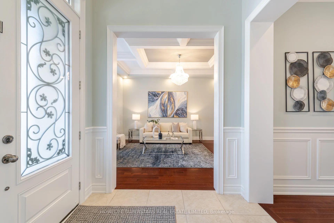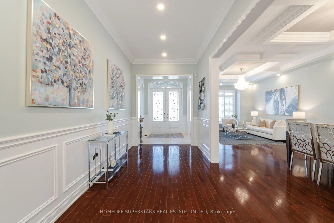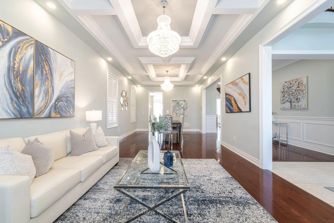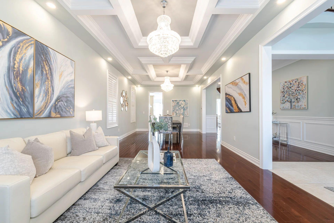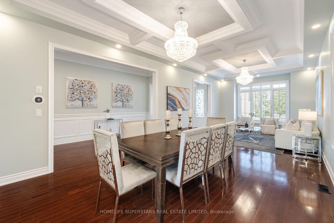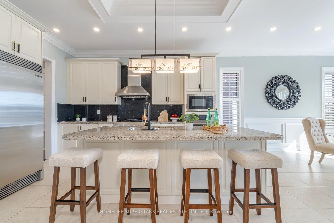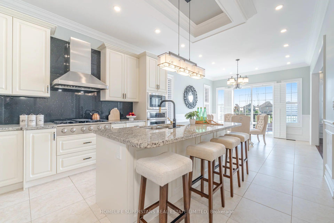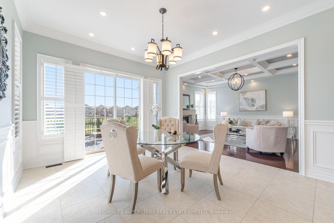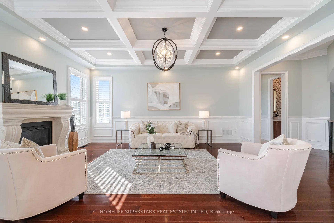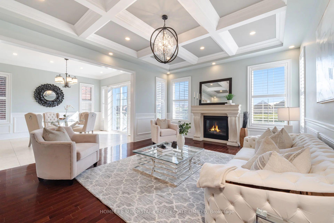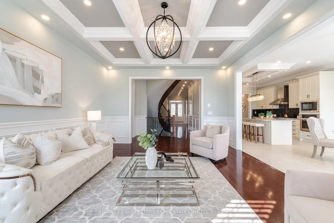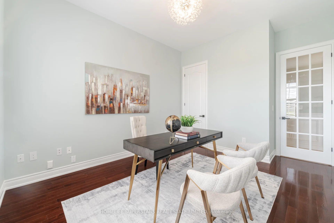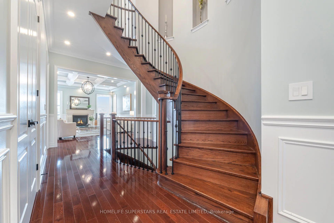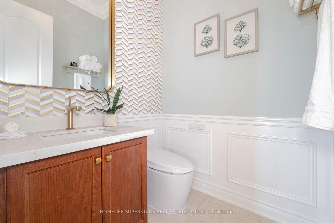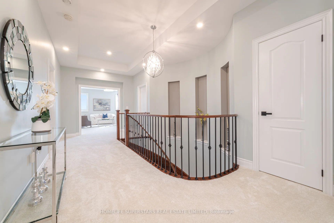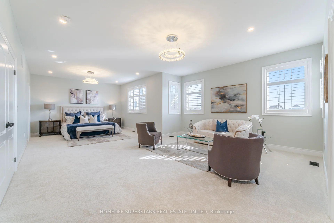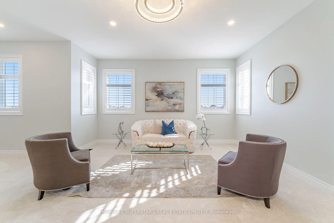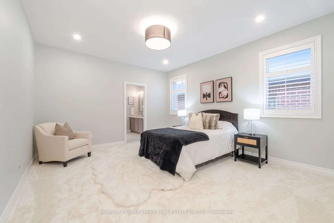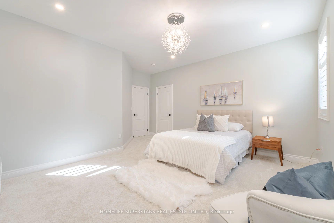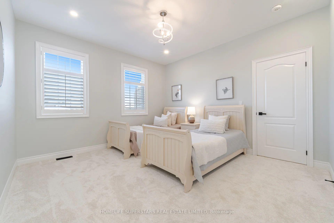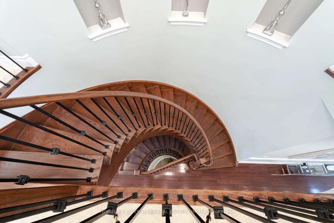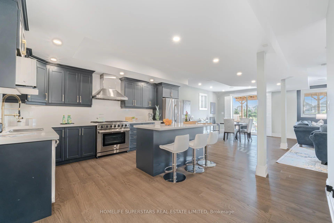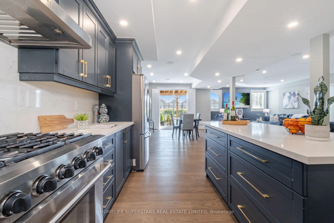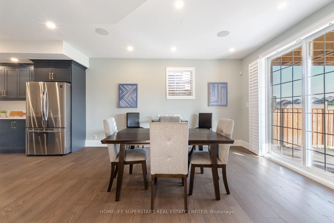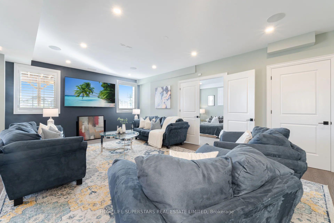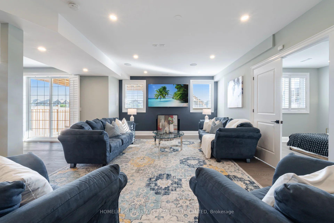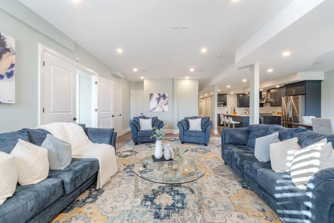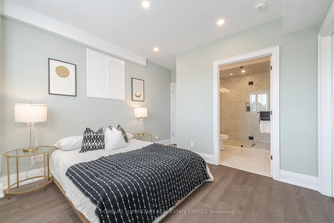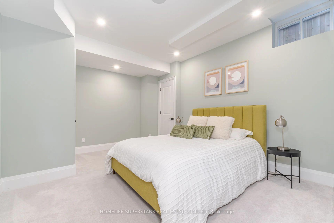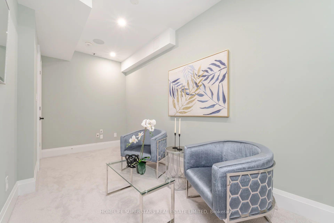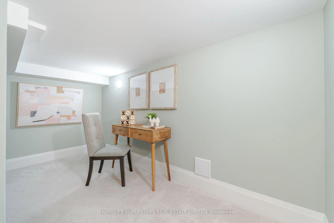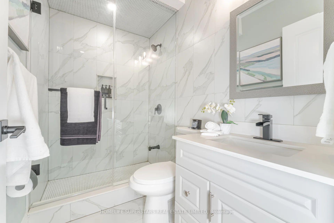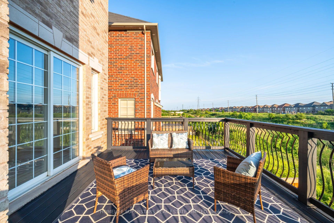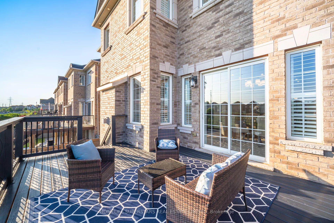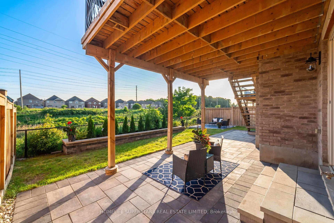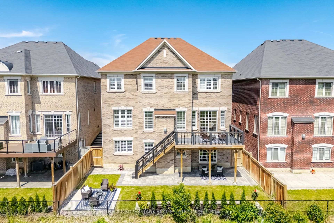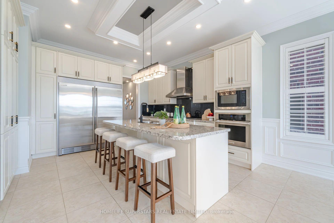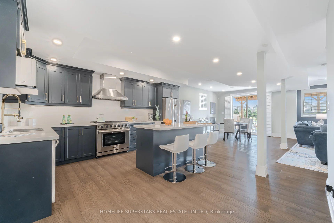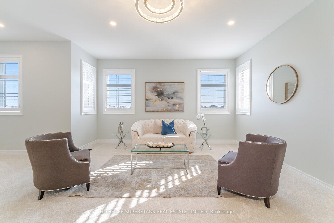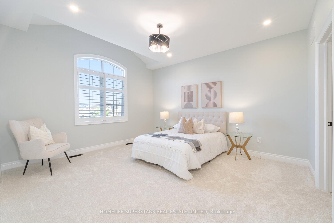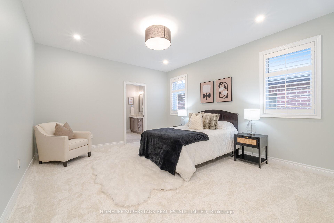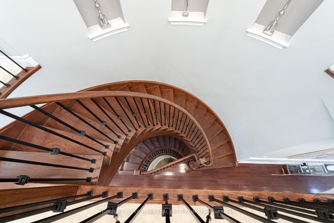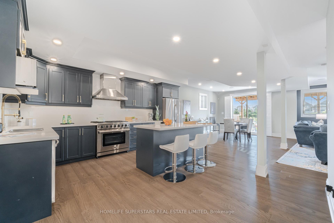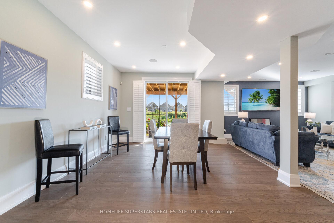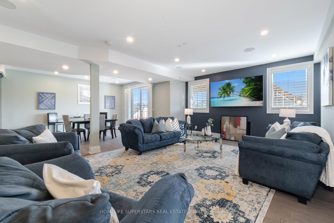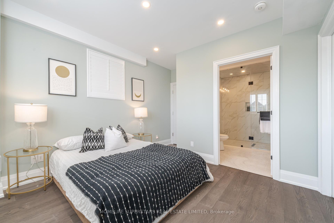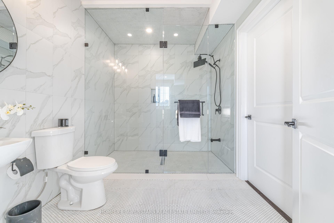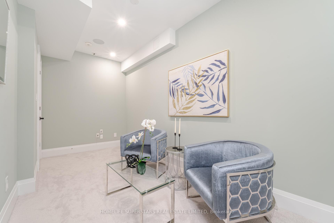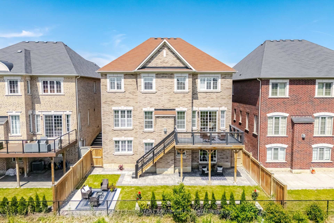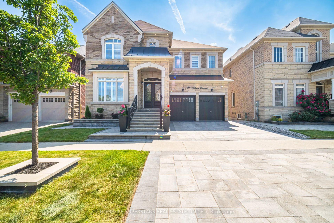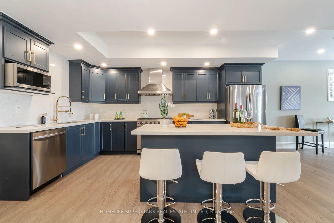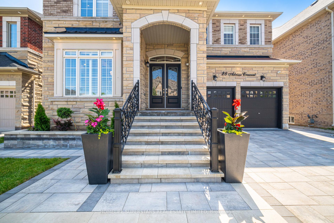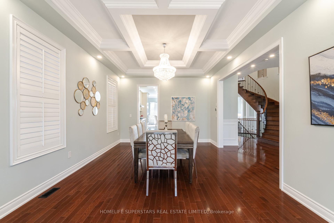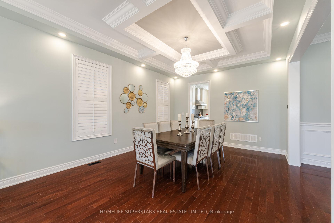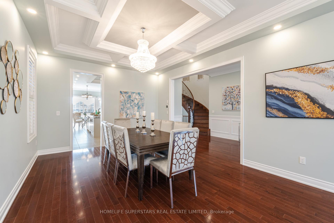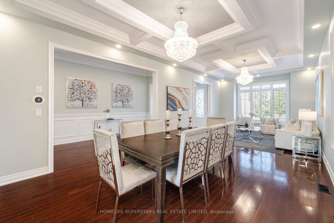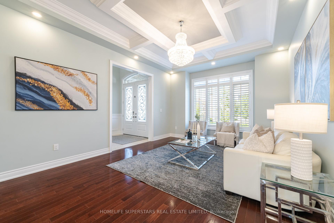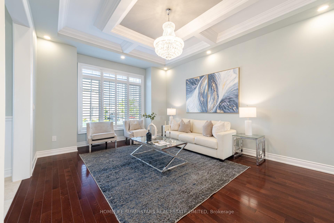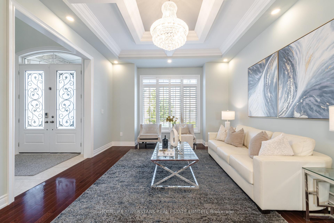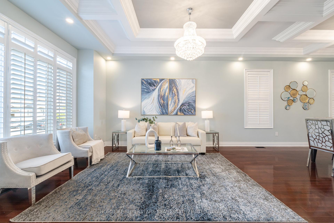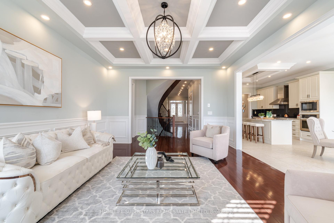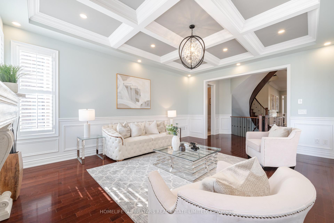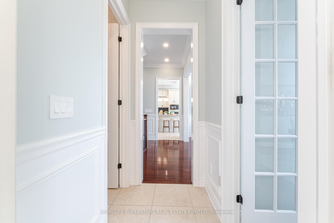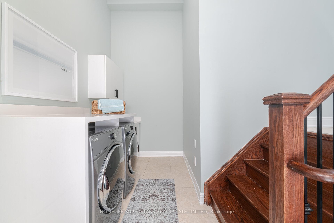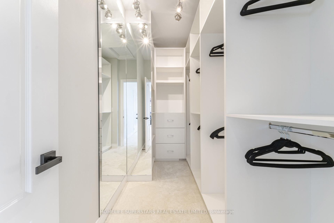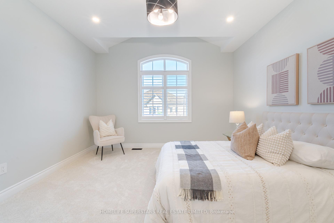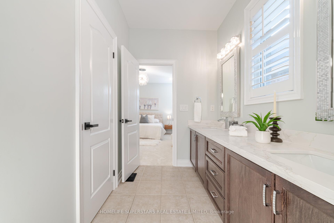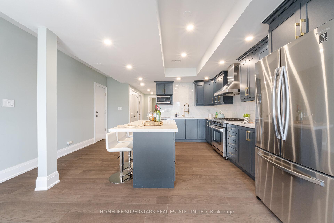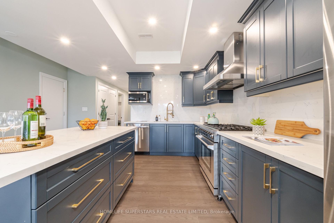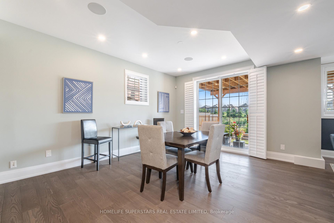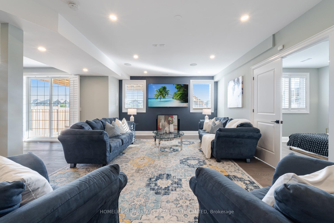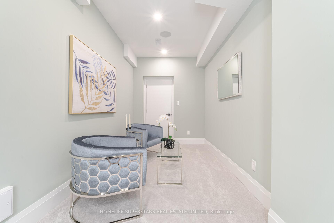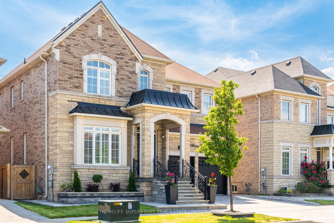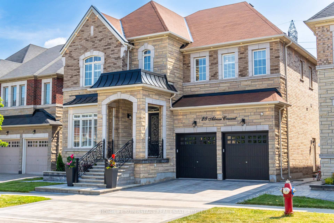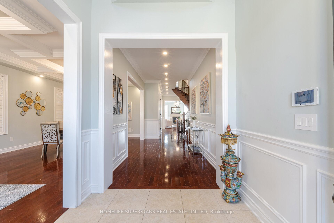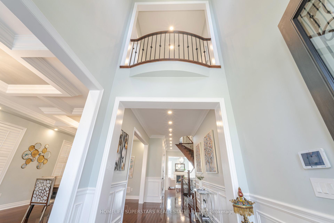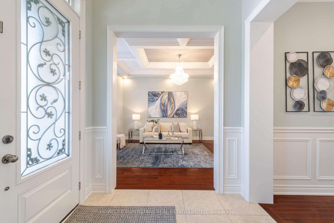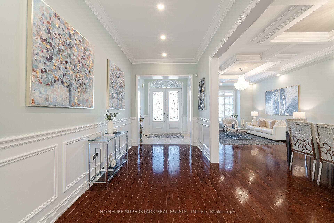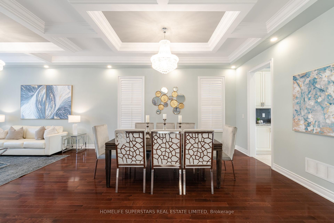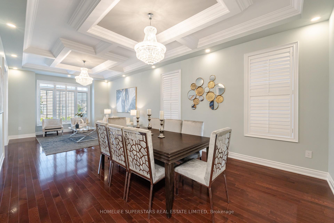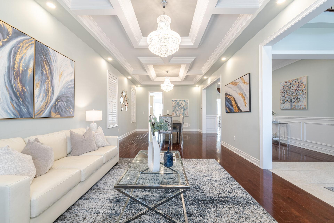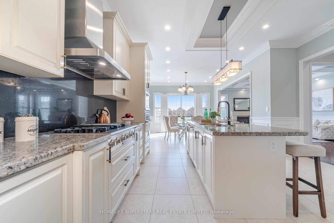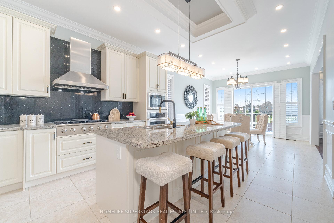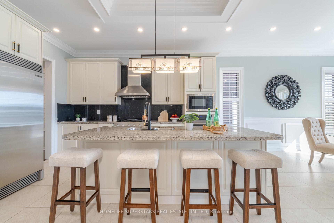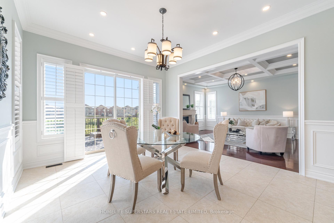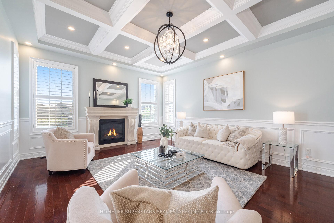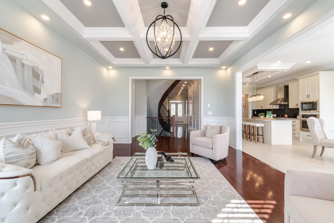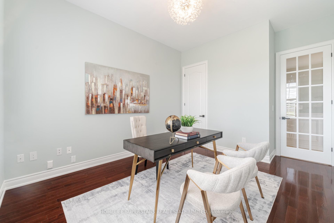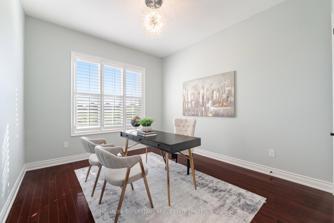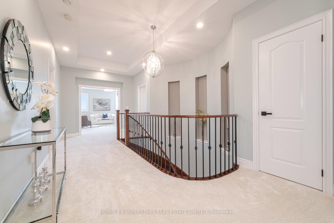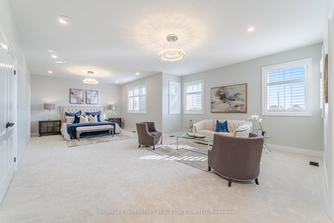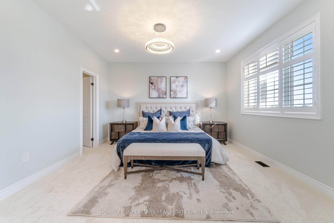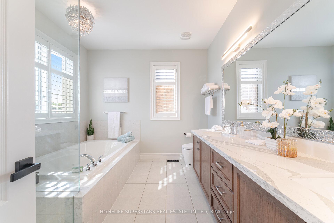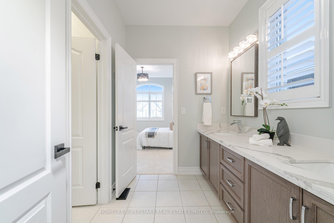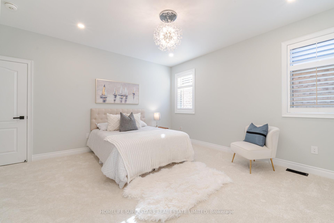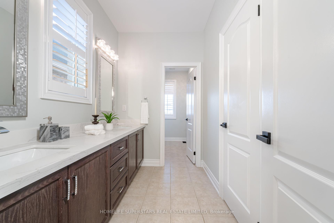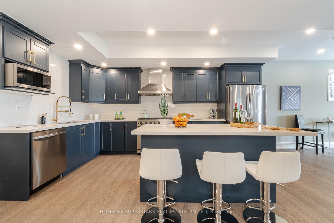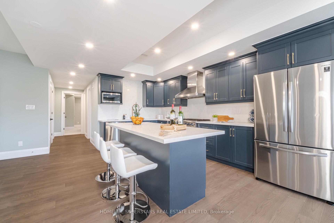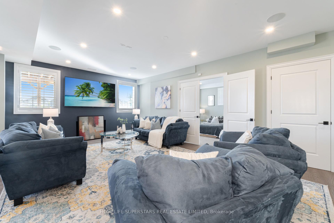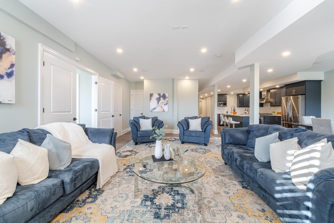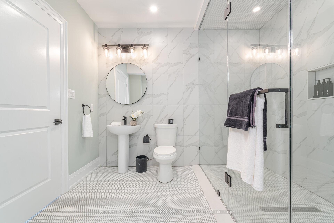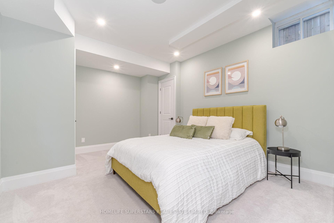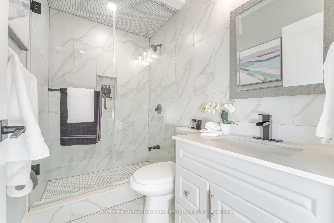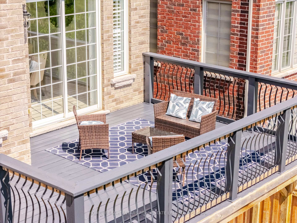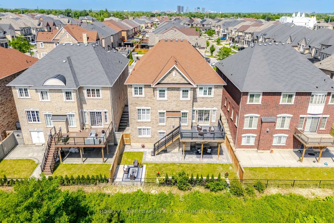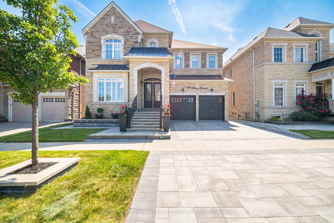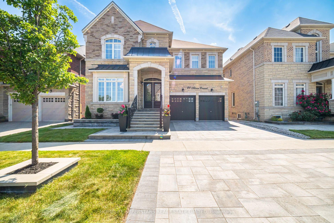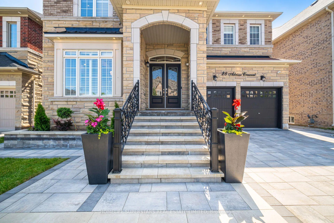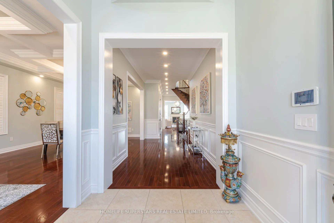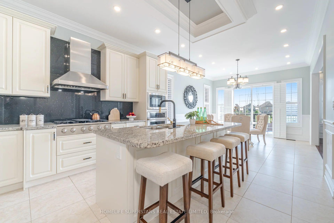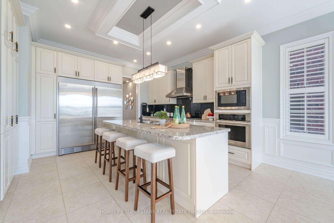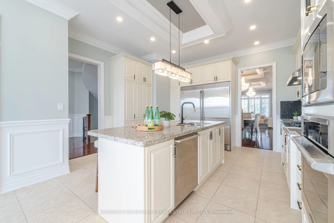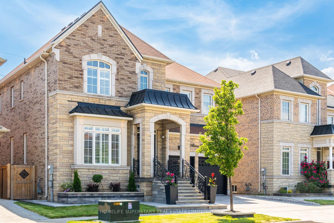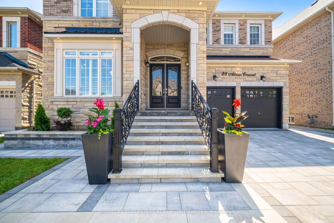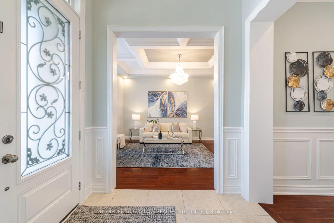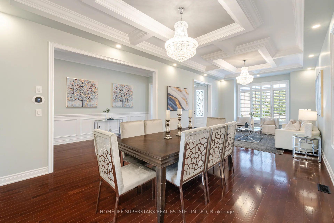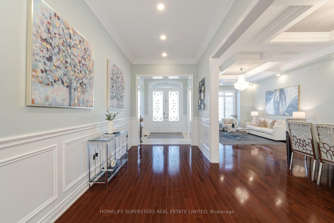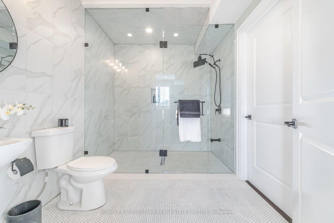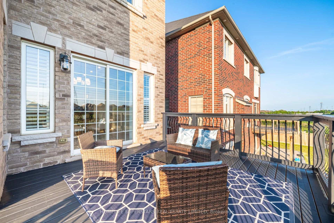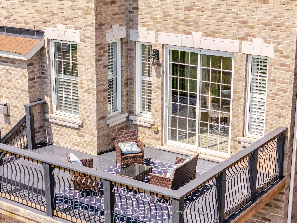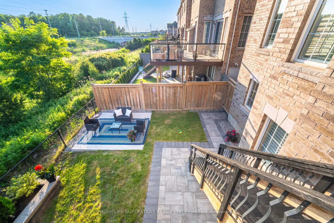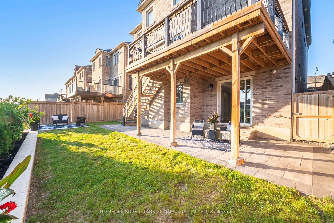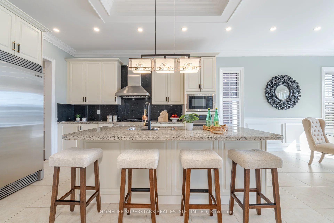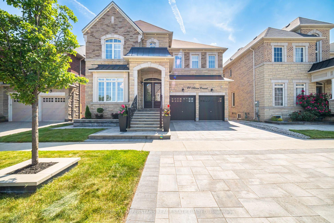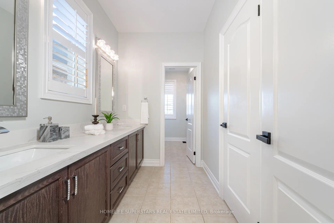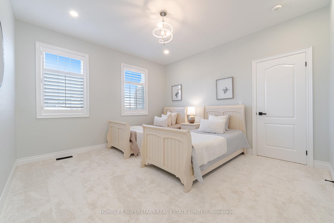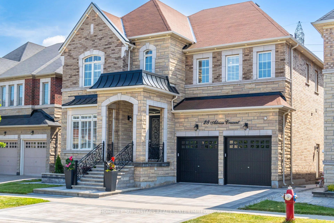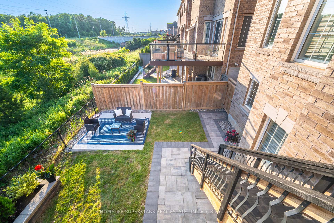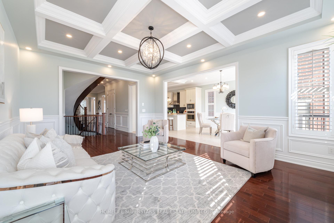$2,499,000
Available - For Sale
Listing ID: W12228776
28 Adrian Cres , Brampton, L6X 5M6, Peel
| Your search ends here! Welcome to this exquisite 5+2 bedroom, 6 washroom home, the Grand Oak Elevation B by Royal Pine Homes, offering 4570 sq ft above grade (one of the largest models) plus a professionally finished legal 2-bedroom walkout basement apartment with over 2000 sq ft, ideal for extended family. Chef-inspired kitchen equipped with high-end Electrolux appliances, including the Electrolux Icon fridge and freezer and a powerful 1100 CFM Sirius exhaust. The massive master bedroom features a custom-made walk-in closet and a luxurious 5-piece ensuite complete with a smart toilet. A main floor den offers added flexibility and can easily be used as a guest room. Enjoy 10 ft ceilings on the main floor, and 9 ft ceilings on the upper and basement levels (as per builder). The professionally finished walkout basement includes engineered hardwood flooring in common areas, tall interior doors, built-in speakers throughout and 8 ft patio door opening to a tranquil Ravine backyard. One of the basement washrooms includes a 36-inch wide doors easily convertible to a mobility-accessible washroom. This masterpiece also includes professional landscaping, interlocking, a gas line for BBQ, a gas dryer and exceptional attention to detail throughout. A rare combination of size, layout and luxury dont miss it! |
| Price | $2,499,000 |
| Taxes: | $12131.00 |
| Occupancy: | Owner |
| Address: | 28 Adrian Cres , Brampton, L6X 5M6, Peel |
| Directions/Cross Streets: | Queen St/ James Potter |
| Rooms: | 15 |
| Bedrooms: | 5 |
| Bedrooms +: | 2 |
| Family Room: | T |
| Basement: | Apartment, Walk-Out |
| Level/Floor | Room | Length(ft) | Width(ft) | Descriptions | |
| Room 1 | Main | Living Ro | 12.99 | 29 | Combined w/Dining, Coffered Ceiling(s), Crown Moulding |
| Room 2 | Main | Dining Ro | 12.99 | 29 | Combined w/Dining, Coffered Ceiling(s), Crown Moulding |
| Room 3 | Main | Kitchen | 12.99 | 13.81 | B/I Appliances, Crown Moulding, Breakfast Area |
| Room 4 | Main | Breakfast | 12.99 | 14.99 | W/O To Deck, Porcelain Floor, Crown Moulding |
| Room 5 | Main | Den | 11.38 | 13.61 | Hardwood Floor, Closet, Large Window |
| Room 6 | Main | Family Ro | 19.02 | 14.76 | Hardwood Floor, Coffered Ceiling(s), Crown Moulding |
| Room 7 | Upper | Primary B | 28.18 | 17.58 | Broadloom, Walk-In Closet(s), Overlooks Ravine |
| Room 8 | Upper | Bedroom 2 | 12.79 | 14.99 | Broadloom, 4 Pc Bath, Large Window |
| Room 9 | Upper | Bedroom 3 | 12.6 | 15.19 | Broadloom, 4 Pc Bath, Closet |
| Room 10 | Upper | Bedroom 4 | 12.6 | 14.6 | Broadloom, 4 Pc Ensuite, Large Window |
| Room 11 | Upper | Bedroom 5 | 13.15 | 14.99 | Broadloom, 4 Pc Bath, Large Window |
| Room 12 | Basement | Living Ro | 28.31 | 27.98 | Hardwood Floor, Open Concept, Pot Lights |
| Room 13 | Basement | Dining Ro | 28.31 | 27.98 | Hardwood Floor, Open Concept, W/O To Patio |
| Room 14 | Basement | Kitchen | 13.09 | 15.42 | Hardwood Floor, Centre Island, Pot Lights |
| Room 15 | Basement | Bedroom | 11.61 | 10 | Hardwood Floor, 3 Pc Ensuite, Overlooks Ravine |
| Washroom Type | No. of Pieces | Level |
| Washroom Type 1 | 5 | Upper |
| Washroom Type 2 | 4 | Upper |
| Washroom Type 3 | 2 | Main |
| Washroom Type 4 | 3 | Basement |
| Washroom Type 5 | 0 |
| Total Area: | 0.00 |
| Approximatly Age: | 6-15 |
| Property Type: | Detached |
| Style: | 2-Storey |
| Exterior: | Brick, Stone |
| Garage Type: | Attached |
| (Parking/)Drive: | Private |
| Drive Parking Spaces: | 4 |
| Park #1 | |
| Parking Type: | Private |
| Park #2 | |
| Parking Type: | Private |
| Pool: | None |
| Approximatly Age: | 6-15 |
| Approximatly Square Footage: | 3500-5000 |
| CAC Included: | N |
| Water Included: | N |
| Cabel TV Included: | N |
| Common Elements Included: | N |
| Heat Included: | N |
| Parking Included: | N |
| Condo Tax Included: | N |
| Building Insurance Included: | N |
| Fireplace/Stove: | Y |
| Heat Type: | Forced Air |
| Central Air Conditioning: | Central Air |
| Central Vac: | Y |
| Laundry Level: | Syste |
| Ensuite Laundry: | F |
| Sewers: | Sewer |
| Utilities-Cable: | A |
| Utilities-Hydro: | Y |
$
%
Years
This calculator is for demonstration purposes only. Always consult a professional
financial advisor before making personal financial decisions.
| Although the information displayed is believed to be accurate, no warranties or representations are made of any kind. |
| HOMELIFE SUPERSTARS REAL ESTATE LIMITED |
|
|

Shawn Syed, AMP
Broker
Dir:
416-786-7848
Bus:
(416) 494-7653
Fax:
1 866 229 3159
| Virtual Tour | Book Showing | Email a Friend |
Jump To:
At a Glance:
| Type: | Freehold - Detached |
| Area: | Peel |
| Municipality: | Brampton |
| Neighbourhood: | Credit Valley |
| Style: | 2-Storey |
| Approximate Age: | 6-15 |
| Tax: | $12,131 |
| Beds: | 5+2 |
| Baths: | 6 |
| Fireplace: | Y |
| Pool: | None |
Locatin Map:
Payment Calculator:

