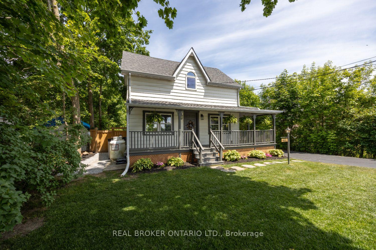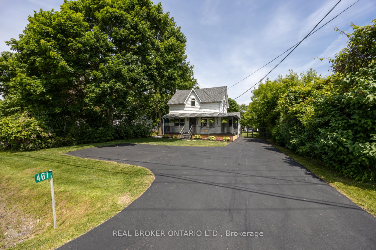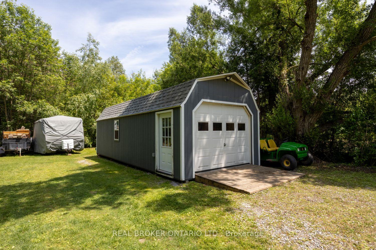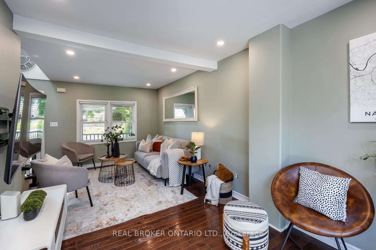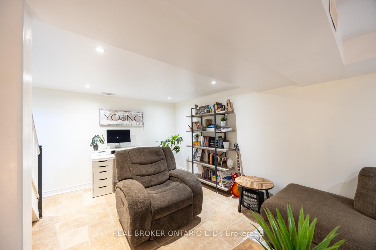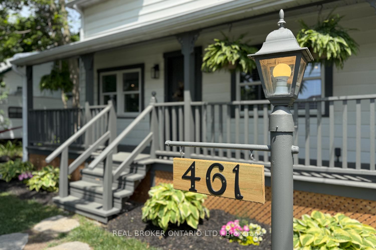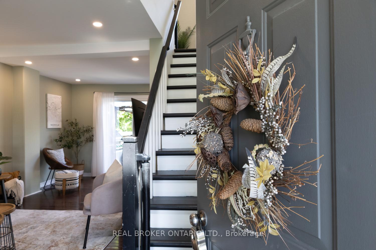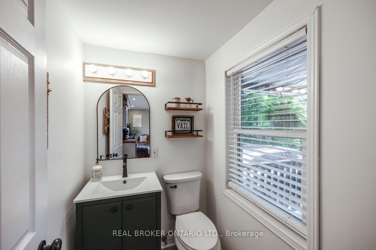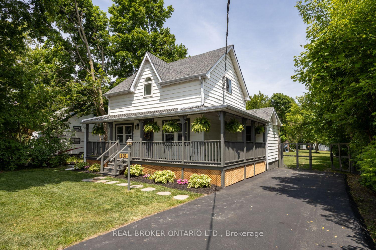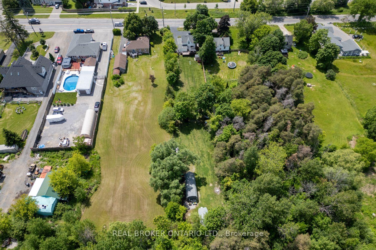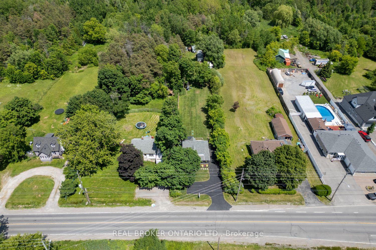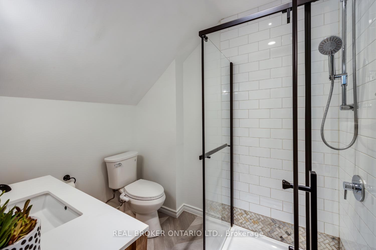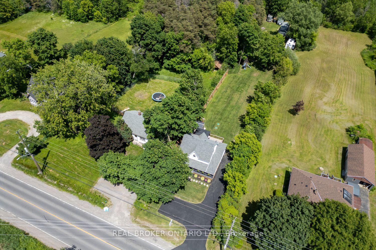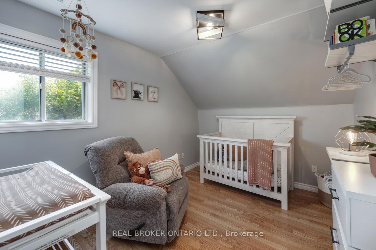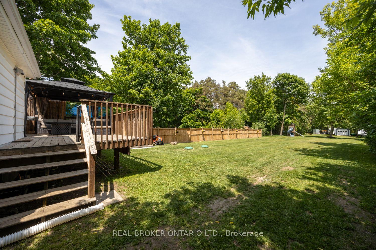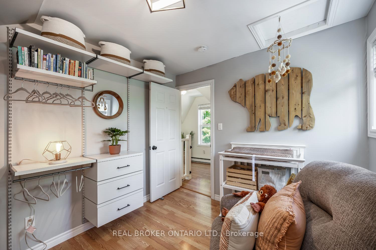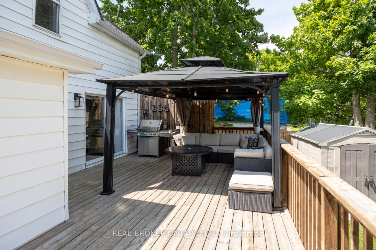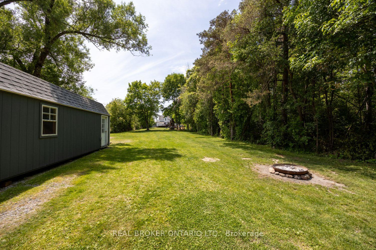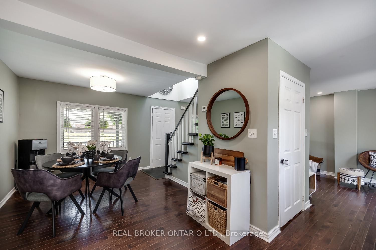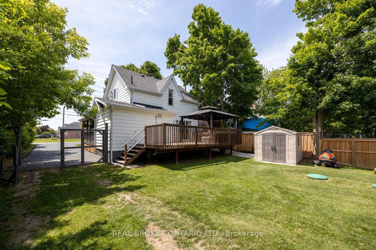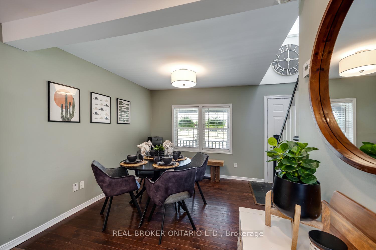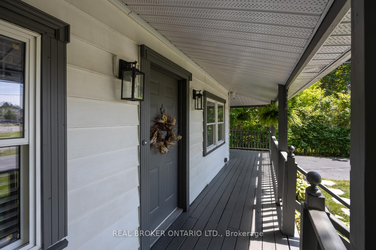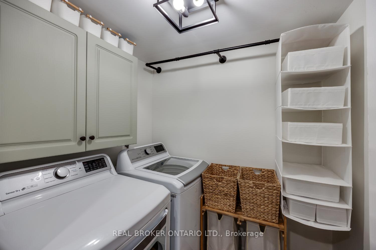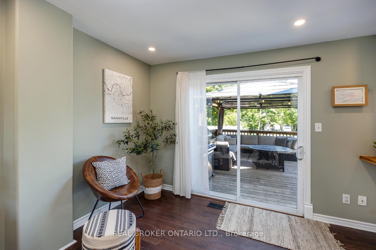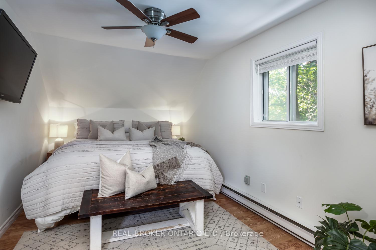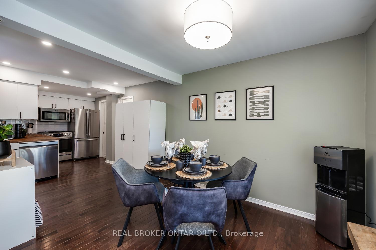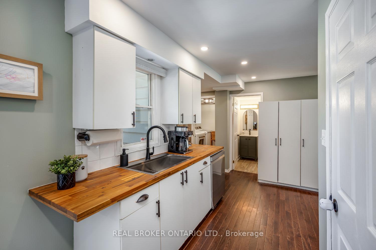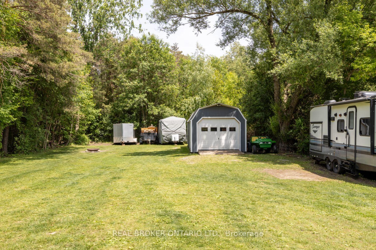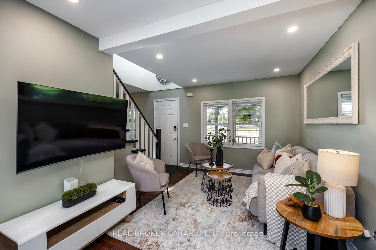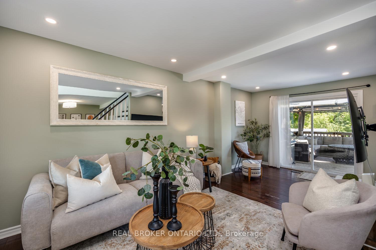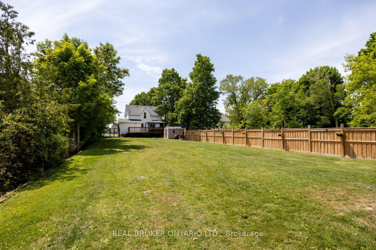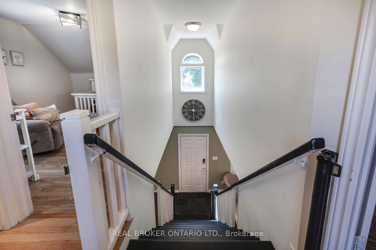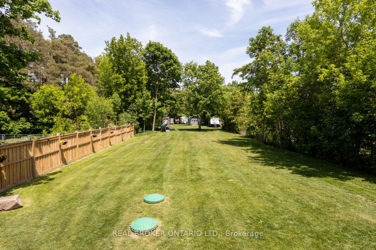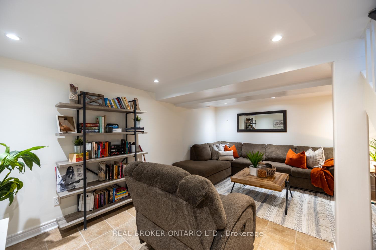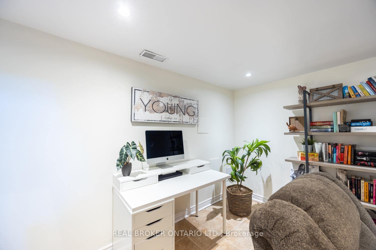$699,900
Available - For Sale
Listing ID: E12230110
461 Townline Road North , Clarington, L1E 2J4, Durham
| Welcome to this incredibly charming 2-storey home nestled on a picturesque 0.5 acre lot. Close to amenities, including restaurants, coffee shops and shopping. From the moment you arrive, the large and inviting, covered front porch sets the tone for the warmth and comfort that awaits inside. A spacious living room featuring hardwood floors, and pot lighting, has a walk-out to a generous sized deck, which is perfect for relaxing or entertaining while enjoying views of the expansive backyard. The kitchen boasts rustic charm with butcher block style counters, a backsplash, and stainless steel appliances including a newer gas range. The dining area, with hardwood flooring, offers an ideal space to gather with friends and family. The main floor also includes a convenient laundry room for added functionality. Upstairs you'll find two comfortable bedrooms with easy-care laminate flooring and an updated three piece bath. The basement offers additional living space in the rec room with tile flooring and pot lighting. The basement also has plenty of space for storage. The real showstopper is the amazing, spacious, and private backyard, framed by mature trees. Whether you're relaxing on the deck, hosting outdoor gatherings, or simply enjoying the natural setting, this outdoor space is hard to find in town. A large, insulated workshop with hydro and an electric heater provides opportunities for hobbyists or storage. This property combines cozy, indoor living with outstanding outdoor features. |
| Price | $699,900 |
| Taxes: | $5228.03 |
| Assessment Year: | 2024 |
| Occupancy: | Owner |
| Address: | 461 Townline Road North , Clarington, L1E 2J4, Durham |
| Acreage: | .50-1.99 |
| Directions/Cross Streets: | Townline Rd N/Adelaide |
| Rooms: | 7 |
| Bedrooms: | 2 |
| Bedrooms +: | 0 |
| Family Room: | F |
| Basement: | Finished |
| Level/Floor | Room | Length(ft) | Width(ft) | Descriptions | |
| Room 1 | Main | Kitchen | 13.91 | 11.68 | Hardwood Floor, Stainless Steel Appl, Pot Lights |
| Room 2 | Main | Dining Ro | 13.32 | 9.97 | Hardwood Floor |
| Room 3 | Main | Living Ro | 19.29 | 10.04 | Hardwood Floor, Pot Lights, W/O To Deck |
| Room 4 | Main | Laundry | 6.17 | 5.54 | Laminate |
| Room 5 | Second | Primary B | 16.53 | 9.22 | Laminate, Double Closet |
| Room 6 | Second | Bedroom 2 | 11.35 | 9.12 | Laminate, B/I Shelves |
| Room 7 | Basement | Recreatio | 17.48 | 12.4 | Tile Floor, Pot Lights |
| Washroom Type | No. of Pieces | Level |
| Washroom Type 1 | 2 | Main |
| Washroom Type 2 | 3 | Second |
| Washroom Type 3 | 0 | |
| Washroom Type 4 | 0 | |
| Washroom Type 5 | 0 |
| Total Area: | 0.00 |
| Property Type: | Detached |
| Style: | 2-Storey |
| Exterior: | Vinyl Siding |
| Garage Type: | None |
| (Parking/)Drive: | Private |
| Drive Parking Spaces: | 6 |
| Park #1 | |
| Parking Type: | Private |
| Park #2 | |
| Parking Type: | Private |
| Pool: | None |
| Other Structures: | Workshop, Shed |
| Approximatly Square Footage: | 1100-1500 |
| CAC Included: | N |
| Water Included: | N |
| Cabel TV Included: | N |
| Common Elements Included: | N |
| Heat Included: | N |
| Parking Included: | N |
| Condo Tax Included: | N |
| Building Insurance Included: | N |
| Fireplace/Stove: | N |
| Heat Type: | Forced Air |
| Central Air Conditioning: | Central Air |
| Central Vac: | N |
| Laundry Level: | Syste |
| Ensuite Laundry: | F |
| Sewers: | Septic |
$
%
Years
This calculator is for demonstration purposes only. Always consult a professional
financial advisor before making personal financial decisions.
| Although the information displayed is believed to be accurate, no warranties or representations are made of any kind. |
| REAL BROKER ONTARIO LTD. |
|
|

Shawn Syed, AMP
Broker
Dir:
416-786-7848
Bus:
(416) 494-7653
Fax:
1 866 229 3159
| Virtual Tour | Book Showing | Email a Friend |
Jump To:
At a Glance:
| Type: | Freehold - Detached |
| Area: | Durham |
| Municipality: | Clarington |
| Neighbourhood: | Rural Clarington |
| Style: | 2-Storey |
| Tax: | $5,228.03 |
| Beds: | 2 |
| Baths: | 2 |
| Fireplace: | N |
| Pool: | None |
Locatin Map:
Payment Calculator:

