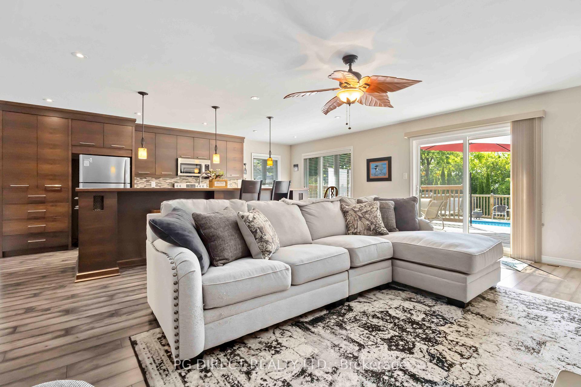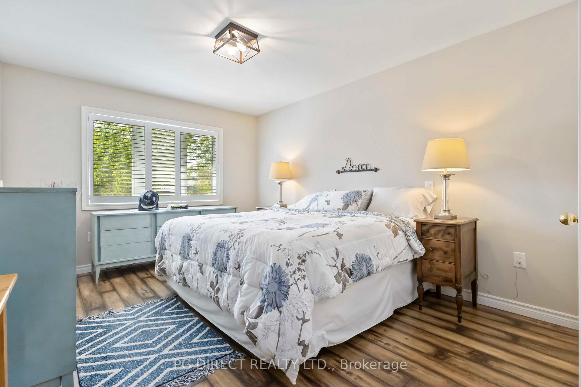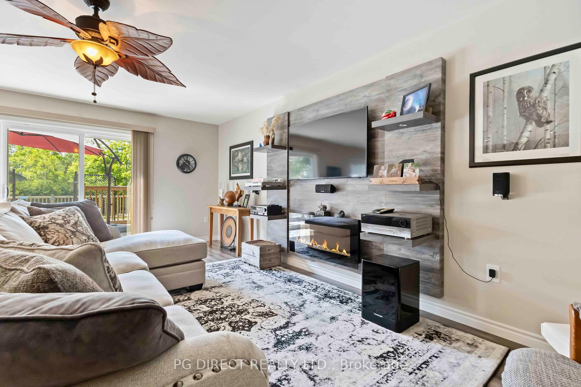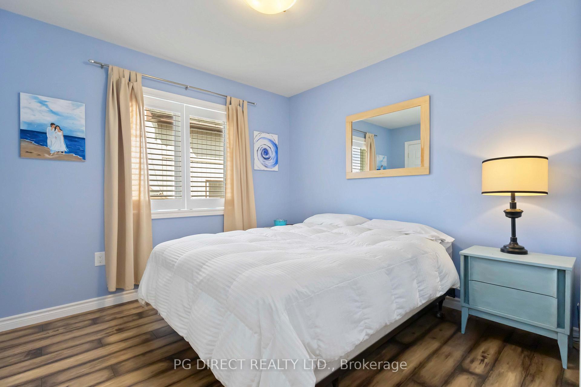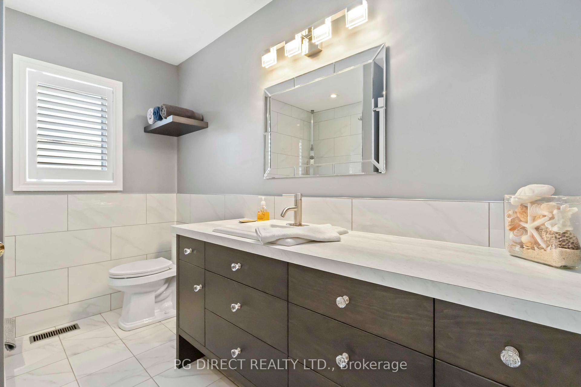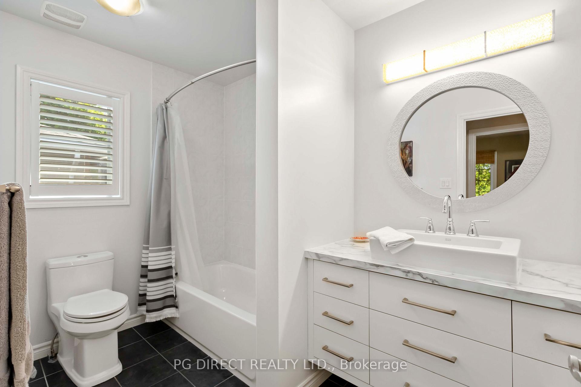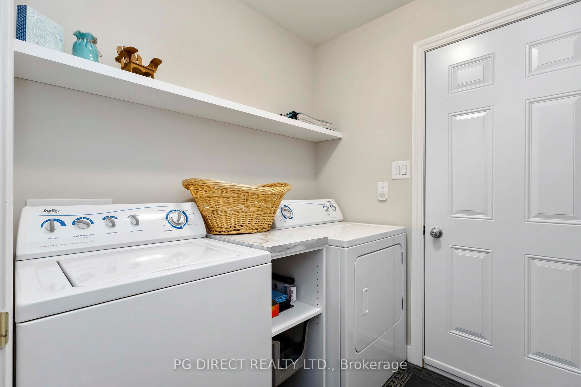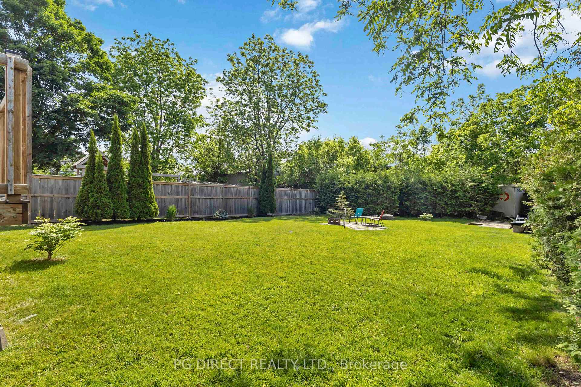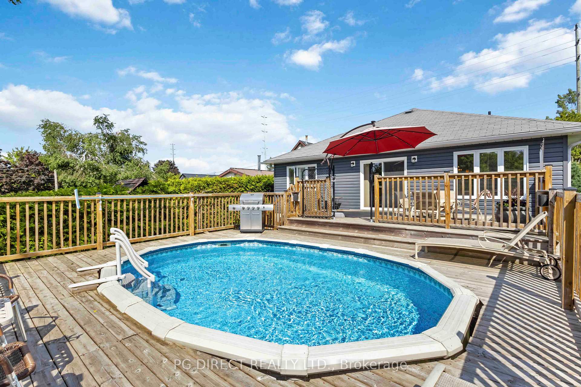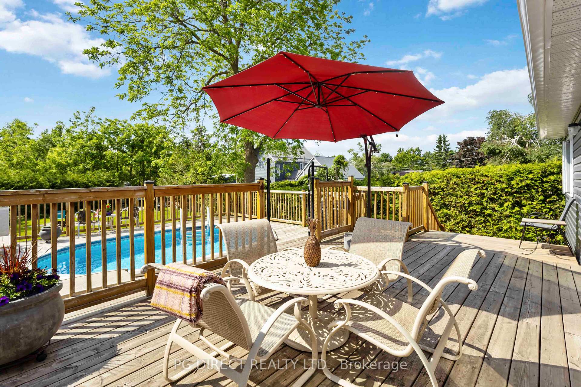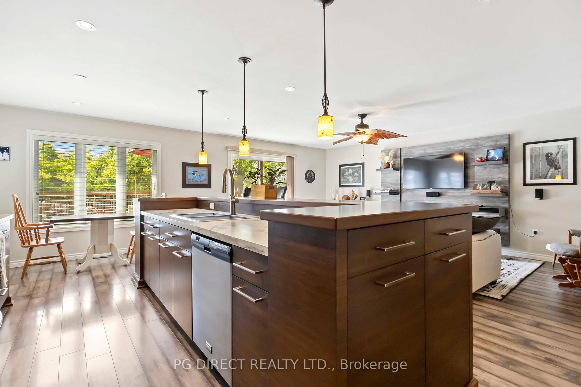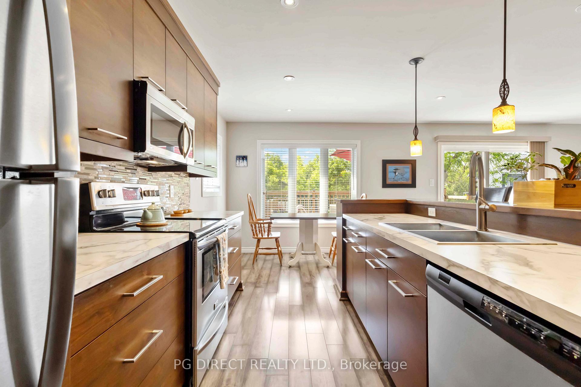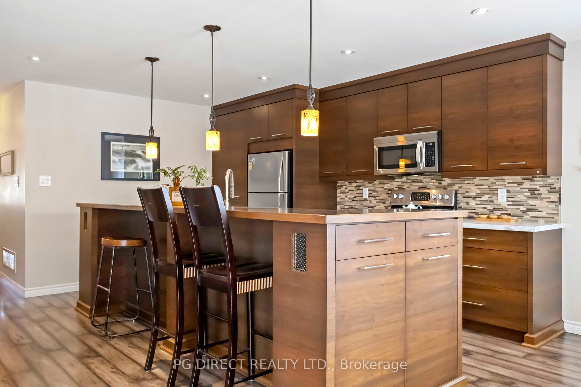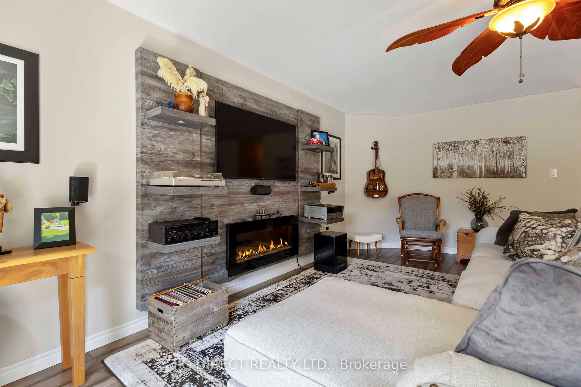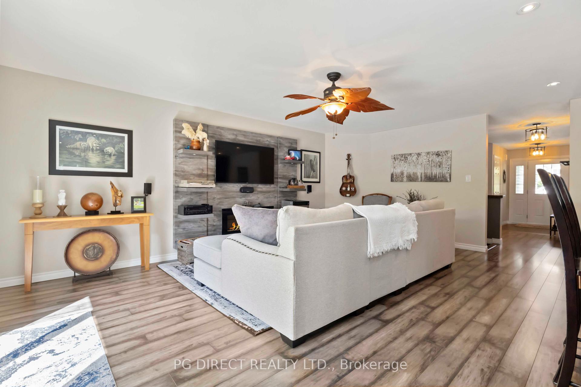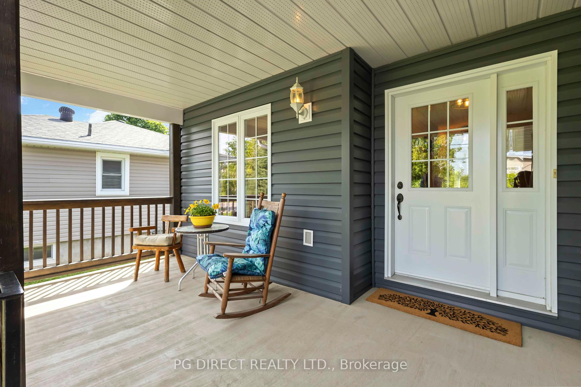$819,000
Available - For Sale
Listing ID: S12234406
99 James Stre East , Orillia, L3V 1L4, Simcoe
| Visit REALTOR website for additional information. Gorgeous 3+1 BR raised bungalow on large mature lot (220' deep) w backyard oasis incl large deck, pool & firepit. Move in ready. Shows 10+. Quiet neighbourhood close to schools, parks, rec, marinas, Lake Couchiching & Simcoe, trails, beach, Hwy 11/12. Covered front porch w sitting area. Open concept main floor features custom eat-in kitchen w tile backsplash, under cabinet lighting, centre island, breakfast bar, pantry, pot lights & SS appliances. Great room w custom feature wall (built-in lighting), surround sound, electric fireplace, laminate floor & walkout to deck. 3 good sized BR's on main floor, 2 full baths & laundry. Primary bedroom has 3 pc ensuite & walk-in closet. Partially finished basement incl 4th BR & rough-in for 3rd bath. Nicely landscaped, above ground pool 12'x18' w deck surround, central a/c, 2 car garage. Must see! |
| Price | $819,000 |
| Taxes: | $5159.93 |
| Occupancy: | Owner |
| Address: | 99 James Stre East , Orillia, L3V 1L4, Simcoe |
| Acreage: | < .50 |
| Directions/Cross Streets: | West / James |
| Rooms: | 6 |
| Rooms +: | 1 |
| Bedrooms: | 3 |
| Bedrooms +: | 1 |
| Family Room: | F |
| Basement: | Full, Partially Fi |
| Level/Floor | Room | Length(ft) | Width(ft) | Descriptions | |
| Room 1 | Main | Kitchen | 20.01 | 12 | Centre Island, Backsplash, Breakfast Bar |
| Room 2 | Main | Living Ro | 20.01 | 12 | Fireplace, W/O To Deck, Laminate |
| Room 3 | Main | Laundry | 6 | 6 | Ceramic Floor |
| Room 4 | Main | Primary B | 24.01 | 10.99 | 3 Pc Ensuite, Walk-In Closet(s), Laminate |
| Room 5 | Main | Bedroom 2 | 10.99 | 10 | Double Closet, Laminate |
| Room 6 | Main | Bedroom 3 | 10 | 10 | Double Closet, Laminate |
| Room 7 | Lower | Bedroom 4 | 12.99 | 12.99 |
| Washroom Type | No. of Pieces | Level |
| Washroom Type 1 | 4 | Main |
| Washroom Type 2 | 3 | Main |
| Washroom Type 3 | 0 | |
| Washroom Type 4 | 0 | |
| Washroom Type 5 | 0 |
| Total Area: | 0.00 |
| Approximatly Age: | 6-15 |
| Property Type: | Detached |
| Style: | Bungalow-Raised |
| Exterior: | Vinyl Siding |
| Garage Type: | Attached |
| (Parking/)Drive: | Private Do |
| Drive Parking Spaces: | 3 |
| Park #1 | |
| Parking Type: | Private Do |
| Park #2 | |
| Parking Type: | Private Do |
| Pool: | Above Gr |
| Approximatly Age: | 6-15 |
| Approximatly Square Footage: | 1100-1500 |
| Property Features: | Fenced Yard, Hospital |
| CAC Included: | N |
| Water Included: | N |
| Cabel TV Included: | N |
| Common Elements Included: | N |
| Heat Included: | N |
| Parking Included: | N |
| Condo Tax Included: | N |
| Building Insurance Included: | N |
| Fireplace/Stove: | Y |
| Heat Type: | Forced Air |
| Central Air Conditioning: | Central Air |
| Central Vac: | N |
| Laundry Level: | Syste |
| Ensuite Laundry: | F |
| Sewers: | Sewer |
$
%
Years
This calculator is for demonstration purposes only. Always consult a professional
financial advisor before making personal financial decisions.
| Although the information displayed is believed to be accurate, no warranties or representations are made of any kind. |
| PG DIRECT REALTY LTD. |
|
|

Shawn Syed, AMP
Broker
Dir:
416-786-7848
Bus:
(416) 494-7653
Fax:
1 866 229 3159
| Virtual Tour | Book Showing | Email a Friend |
Jump To:
At a Glance:
| Type: | Freehold - Detached |
| Area: | Simcoe |
| Municipality: | Orillia |
| Neighbourhood: | Orillia |
| Style: | Bungalow-Raised |
| Approximate Age: | 6-15 |
| Tax: | $5,159.93 |
| Beds: | 3+1 |
| Baths: | 2 |
| Fireplace: | Y |
| Pool: | Above Gr |
Locatin Map:
Payment Calculator:


