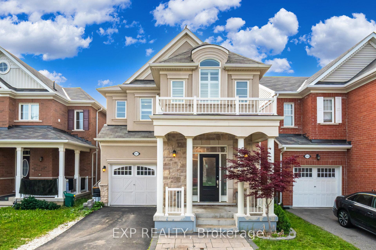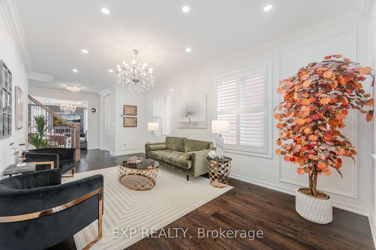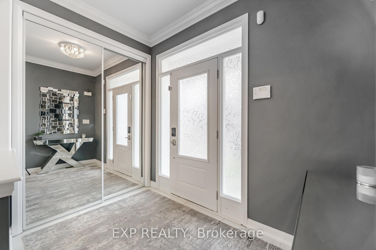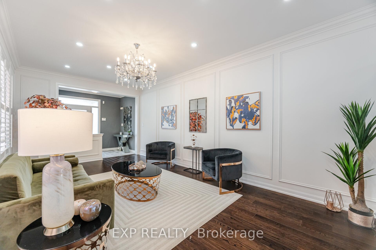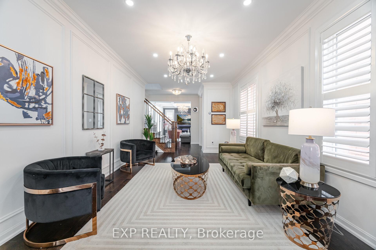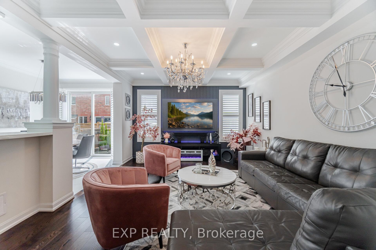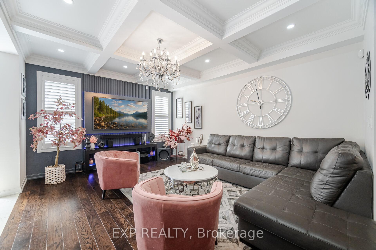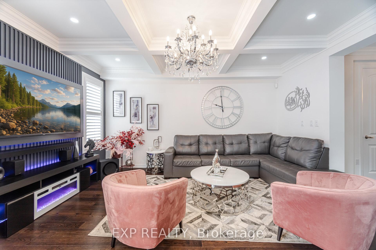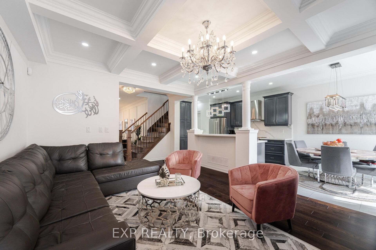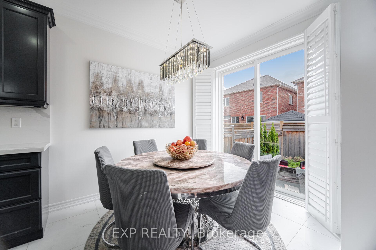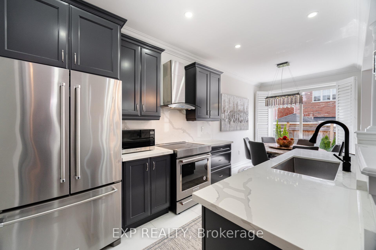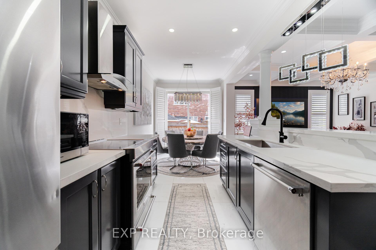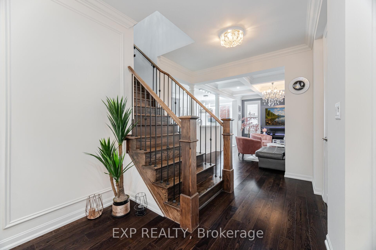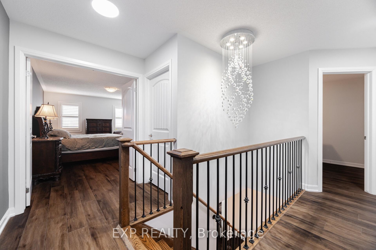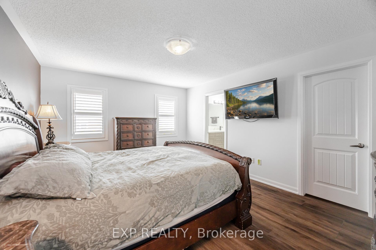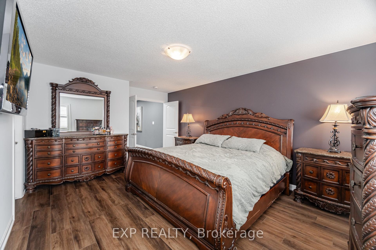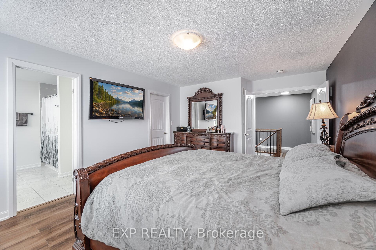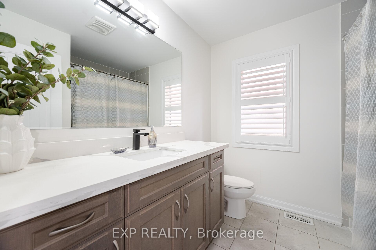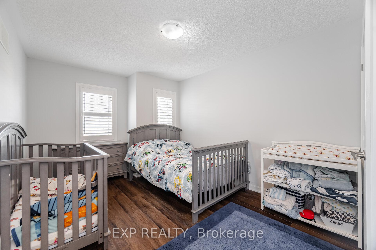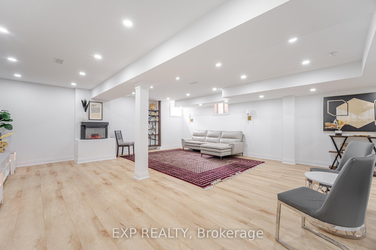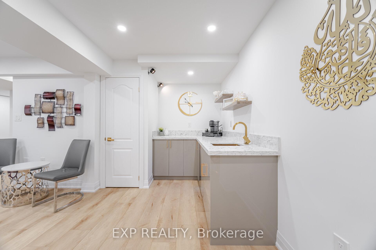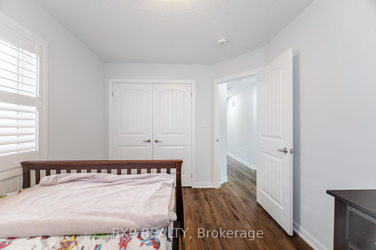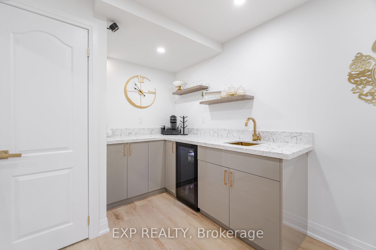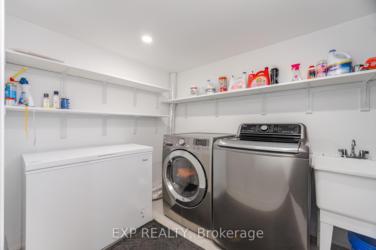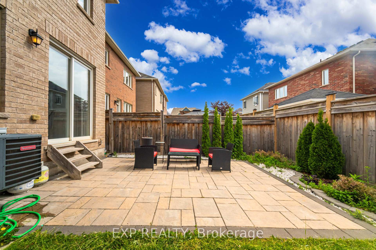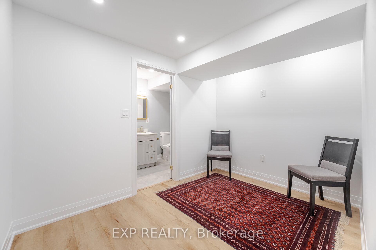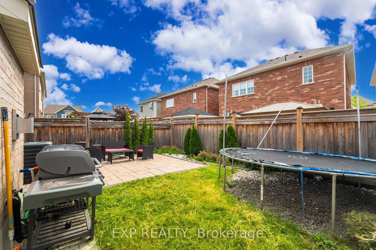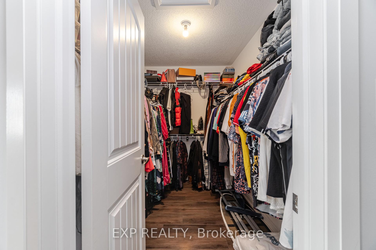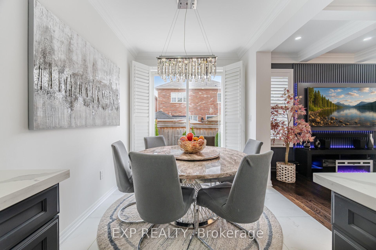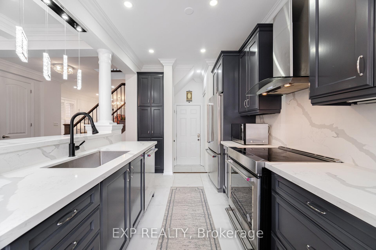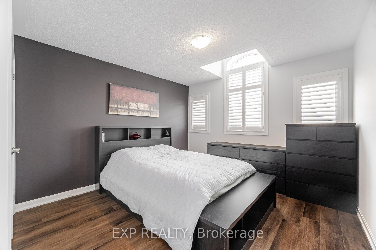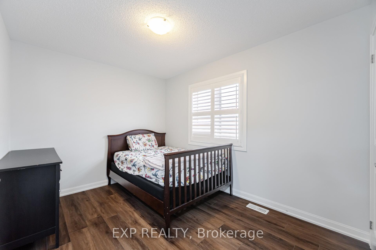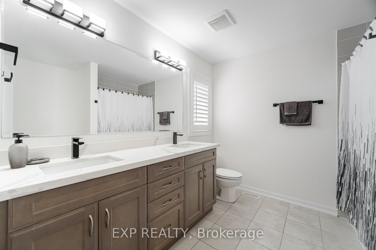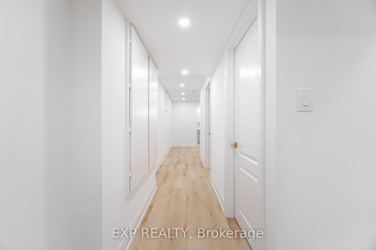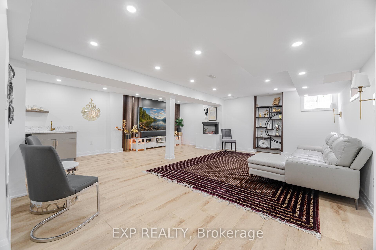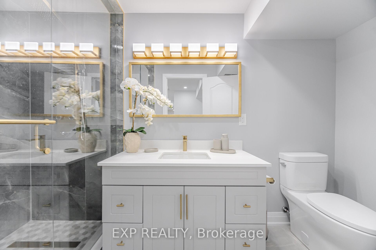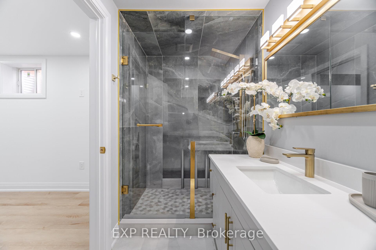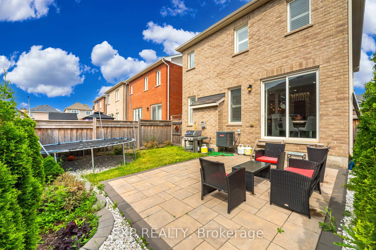$3,900
Available - For Rent
Listing ID: W12232926
1357 Orr Terr , Milton, L9E 0B7, Halton
| Welcome to 1357 Orr Terrace! This beautifully renovated 4 bedroom, 3+1 bathroom residence offers a spacious 2,222 square feet of interior living space, PLUS a beautifully finished basement. The main floor features an inviting open-concept living, dining, and kitchen area adorned with elegant lighting, a feature wall and hardwood floors. Enjoy four generous size bedrooms upstairs as well as lots of extra storage! The Master bedroom is complete with a walk in closet accompanied by a stunning 5 piece bathroom. The finished basement is perfect for work and play, offering a dedicated entertainment space including a built in wet bar, tv feature wall and an electric fire place. The basement also features an office space, laundry room, and an additional three-piece bathroom. This home combines modern elegance with functional living. Schedule a viewing today! |
| Price | $3,900 |
| Taxes: | $0.00 |
| Occupancy: | Owner |
| Address: | 1357 Orr Terr , Milton, L9E 0B7, Halton |
| Directions/Cross Streets: | HWY 25 / Etheridge Ave |
| Rooms: | 11 |
| Rooms +: | 3 |
| Bedrooms: | 4 |
| Bedrooms +: | 0 |
| Family Room: | T |
| Basement: | Finished, Full |
| Furnished: | Unfu |
| Level/Floor | Room | Length(ft) | Width(ft) | Descriptions | |
| Room 1 | Main | Foyer | 6.56 | 9.84 | |
| Room 2 | Main | Dining Ro | 16.4 | 13.12 | |
| Room 3 | Main | Kitchen | 16.4 | 9.84 | |
| Room 4 | Main | Family Ro | 16.4 | 13.12 | |
| Room 5 | Main | Powder Ro | 4.92 | 6.56 | |
| Room 6 | Second | Bedroom 2 | 13.12 | 9.84 | |
| Room 7 | Second | Bedroom 3 | 13.12 | 9.84 | |
| Room 8 | Second | Bedroom 4 | 13.12 | 9.84 | |
| Room 9 | Second | Primary B | 16.4 | 16.4 | |
| Room 10 | Second | Bathroom | 9.84 | 6.56 | 5 Pc Ensuite |
| Room 11 | Second | Bathroom | 9.84 | 6.56 | 4 Pc Bath |
| Room 12 | Basement | Bathroom | 6.56 | 6.56 | 3 Pc Bath |
| Room 13 | Basement | Laundry | 6.56 | 9.84 | |
| Room 14 | Basement | Recreatio | 26.24 | 16.4 |
| Washroom Type | No. of Pieces | Level |
| Washroom Type 1 | 2 | Main |
| Washroom Type 2 | 5 | Upper |
| Washroom Type 3 | 4 | Upper |
| Washroom Type 4 | 3 | Basement |
| Washroom Type 5 | 0 |
| Total Area: | 0.00 |
| Property Type: | Detached |
| Style: | 2-Storey |
| Exterior: | Brick, Stucco (Plaster) |
| Garage Type: | Built-In |
| Drive Parking Spaces: | 2 |
| Pool: | None |
| Laundry Access: | In Basement, |
| Approximatly Square Footage: | 2000-2500 |
| CAC Included: | N |
| Water Included: | N |
| Cabel TV Included: | N |
| Common Elements Included: | N |
| Heat Included: | N |
| Parking Included: | Y |
| Condo Tax Included: | N |
| Building Insurance Included: | N |
| Fireplace/Stove: | Y |
| Heat Type: | Forced Air |
| Central Air Conditioning: | Central Air |
| Central Vac: | N |
| Laundry Level: | Syste |
| Ensuite Laundry: | F |
| Sewers: | Sewer |
| Although the information displayed is believed to be accurate, no warranties or representations are made of any kind. |
| EXP REALTY |
|
|

Shawn Syed, AMP
Broker
Dir:
416-786-7848
Bus:
(416) 494-7653
Fax:
1 866 229 3159
| Virtual Tour | Book Showing | Email a Friend |
Jump To:
At a Glance:
| Type: | Freehold - Detached |
| Area: | Halton |
| Municipality: | Milton |
| Neighbourhood: | 1032 - FO Ford |
| Style: | 2-Storey |
| Beds: | 4 |
| Baths: | 4 |
| Fireplace: | Y |
| Pool: | None |
Locatin Map:

