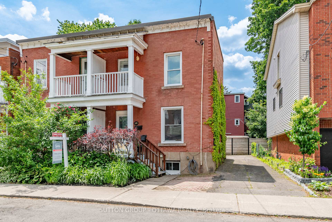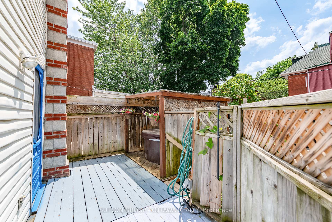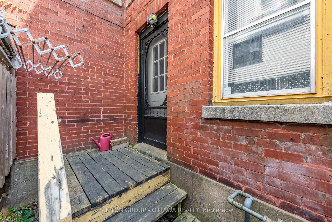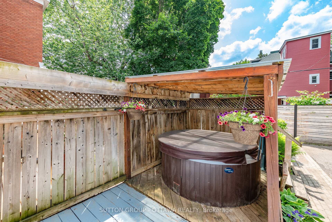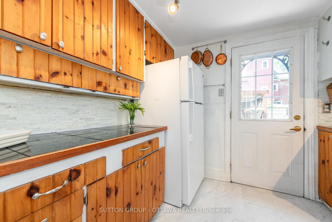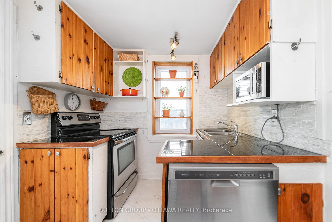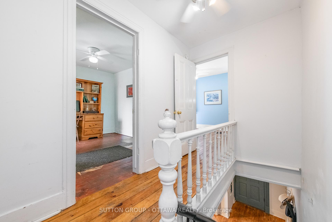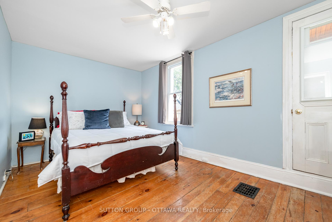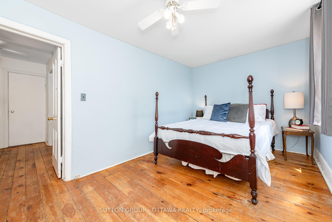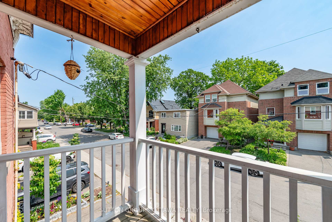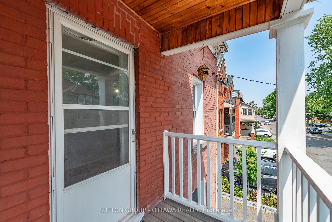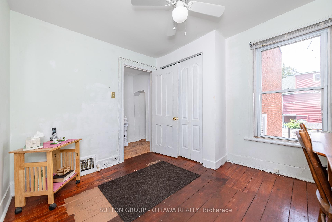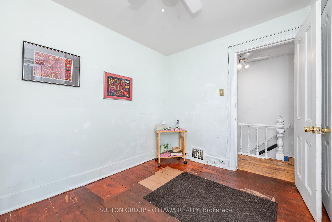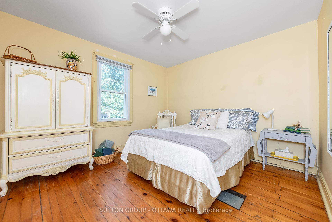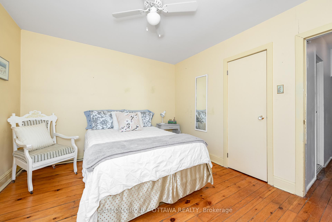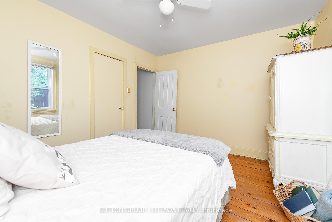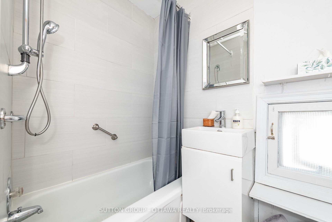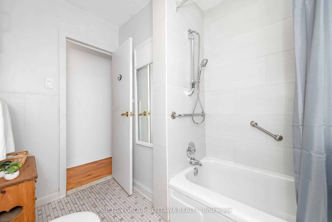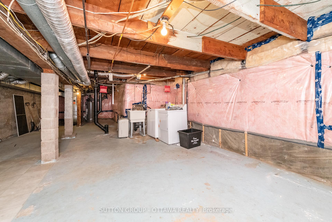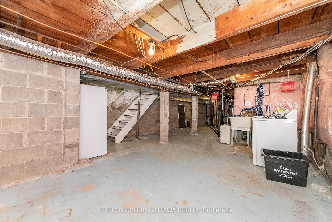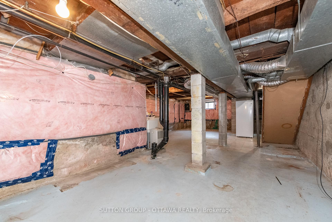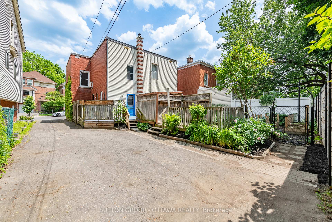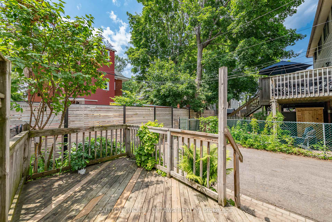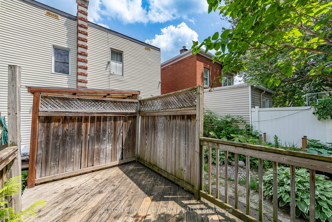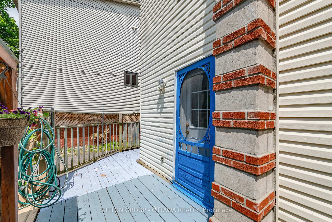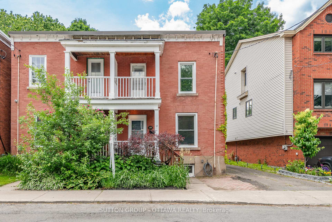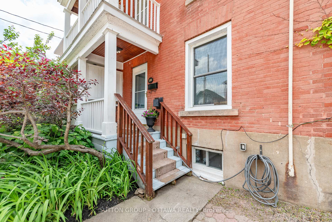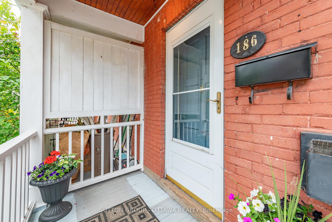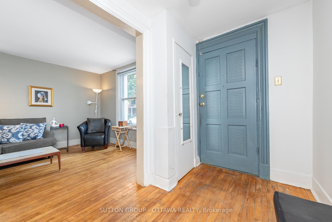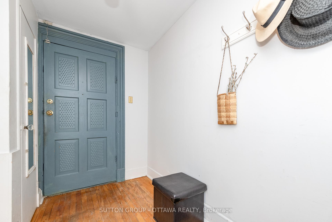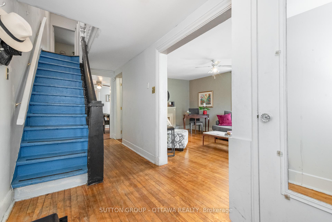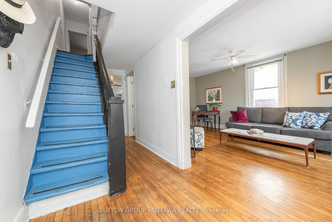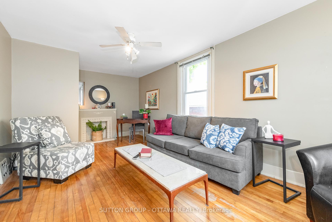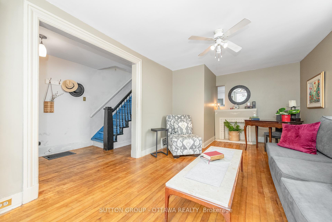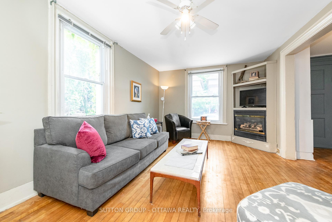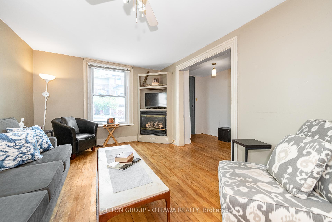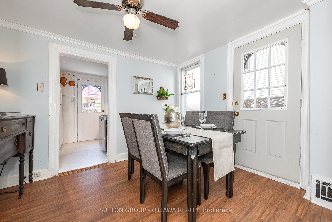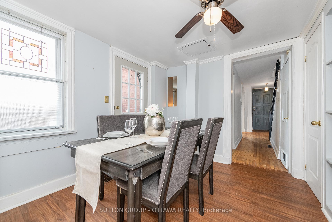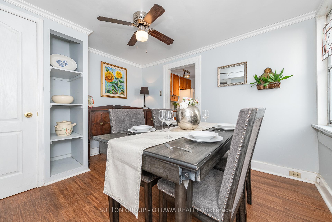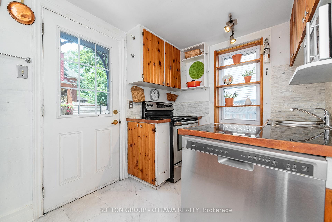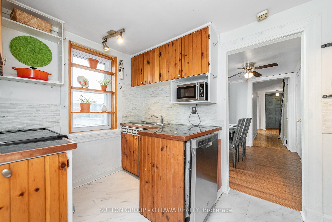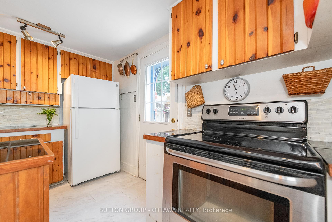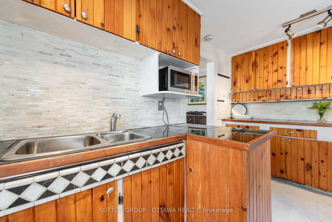$649,900
Available - For Sale
Listing ID: X12228064
186 Mcgillivray Stre , Glebe - Ottawa East and Area, K1S 1K8, Ottawa
| Located in a quiet little neighbourhood wedged between the bustle of Main St and the very happening Rideau Canal area, is this 3 bedroom/ 2 bathroom semi-detached that's waiting for someone to make it their own A sturdy century home with recently repointed brick, a newer furnace and updated roof membrane. The driveway with a right-of-way allows for you and your attached neighbour to each have a parking spot. Several deck areas included, gardens and hot tub with no shortage of sunlight onto this east-west facing property. Front porch for chilling and staring at the passersby, spacious interior foyer, with large living room, part bathroom, dining room that fits 6-8 guests AND a hutch, side yard access to secure your gardening tools and manage the recycling, and a well loved kitchen that CAN fit two with direct access to back deck for a BBQ. Upper floor features an updated 4 pc bathroom, a primary with a private balcony, two additional guest rooms(or home office!) as well. Lower level is where you will find the laundry and plenty of storage for the holiday decorations the stuff you gather. This gem is in an urban cool location which will shine up beautifully. |
| Price | $649,900 |
| Taxes: | $4639.00 |
| Assessment Year: | 2024 |
| Occupancy: | Vacant |
| Address: | 186 Mcgillivray Stre , Glebe - Ottawa East and Area, K1S 1K8, Ottawa |
| Directions/Cross Streets: | CLEGG AND COLONEL BY |
| Rooms: | 8 |
| Bedrooms: | 3 |
| Bedrooms +: | 0 |
| Family Room: | F |
| Basement: | Unfinished |
| Level/Floor | Room | Length(ft) | Width(ft) | Descriptions | |
| Room 1 | Main | Foyer | 8.63 | 4.59 | |
| Room 2 | Main | Living Ro | 19.09 | 11.02 | |
| Room 3 | Main | Powder Ro | 6.23 | 2.53 | |
| Room 4 | Main | Dining Ro | 11.22 | 9.91 | |
| Room 5 | Main | Kitchen | 11.38 | 7.51 | |
| Room 6 | Second | Primary B | 14.99 | 8.99 | |
| Room 7 | Second | Bedroom | 11.09 | 9.38 | |
| Room 8 | Second | Bedroom | 11.61 | 10.17 | |
| Room 9 | Lower | Laundry | 9.84 | 9.94 |
| Washroom Type | No. of Pieces | Level |
| Washroom Type 1 | 2 | Main |
| Washroom Type 2 | 4 | Second |
| Washroom Type 3 | 0 | |
| Washroom Type 4 | 0 | |
| Washroom Type 5 | 0 |
| Total Area: | 0.00 |
| Approximatly Age: | 100+ |
| Property Type: | Semi-Detached |
| Style: | 2-Storey |
| Exterior: | Brick |
| Garage Type: | None |
| (Parking/)Drive: | Right Of W |
| Drive Parking Spaces: | 0 |
| Park #1 | |
| Parking Type: | Right Of W |
| Park #2 | |
| Parking Type: | Right Of W |
| Park #3 | |
| Parking Type: | Mutual |
| Pool: | None |
| Approximatly Age: | 100+ |
| Approximatly Square Footage: | 1100-1500 |
| Property Features: | Public Trans, River/Stream |
| CAC Included: | N |
| Water Included: | N |
| Cabel TV Included: | N |
| Common Elements Included: | N |
| Heat Included: | N |
| Parking Included: | N |
| Condo Tax Included: | N |
| Building Insurance Included: | N |
| Fireplace/Stove: | N |
| Heat Type: | Forced Air |
| Central Air Conditioning: | None |
| Central Vac: | N |
| Laundry Level: | Syste |
| Ensuite Laundry: | F |
| Sewers: | Sewer |
$
%
Years
This calculator is for demonstration purposes only. Always consult a professional
financial advisor before making personal financial decisions.
| Although the information displayed is believed to be accurate, no warranties or representations are made of any kind. |
| SUTTON GROUP - OTTAWA REALTY |
|
|

Shawn Syed, AMP
Broker
Dir:
416-786-7848
Bus:
(416) 494-7653
Fax:
1 866 229 3159
| Virtual Tour | Book Showing | Email a Friend |
Jump To:
At a Glance:
| Type: | Freehold - Semi-Detached |
| Area: | Ottawa |
| Municipality: | Glebe - Ottawa East and Area |
| Neighbourhood: | 4406 - Ottawa East |
| Style: | 2-Storey |
| Approximate Age: | 100+ |
| Tax: | $4,639 |
| Beds: | 3 |
| Baths: | 2 |
| Fireplace: | N |
| Pool: | None |
Locatin Map:
Payment Calculator:

