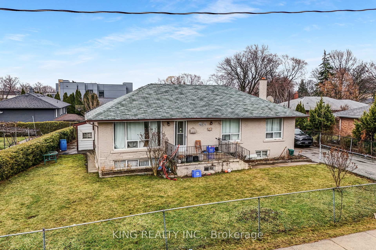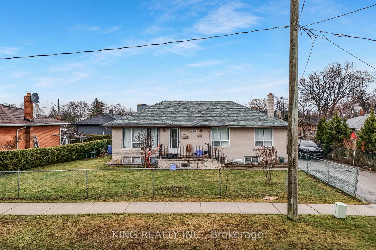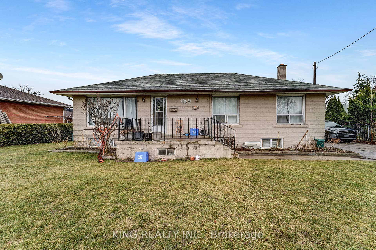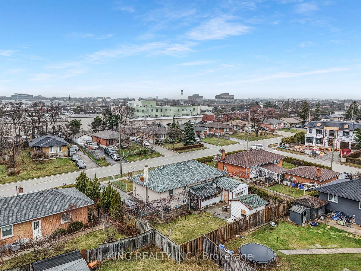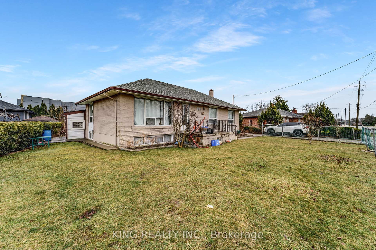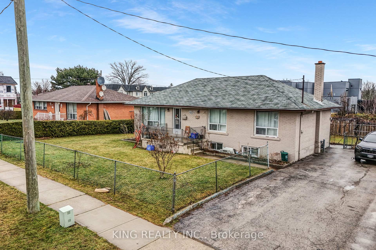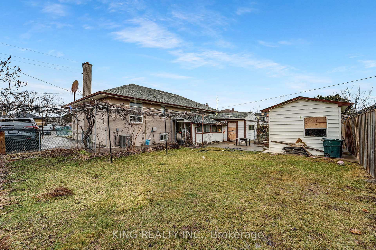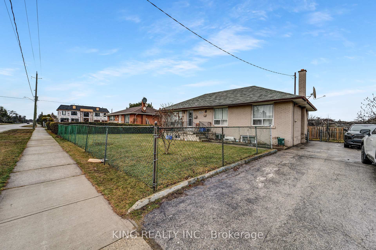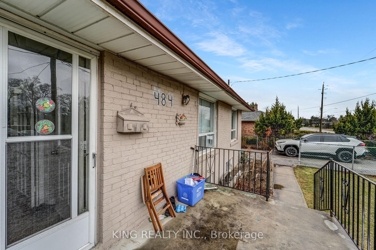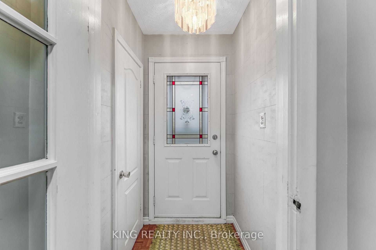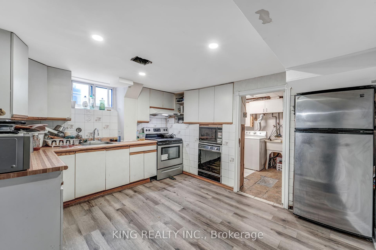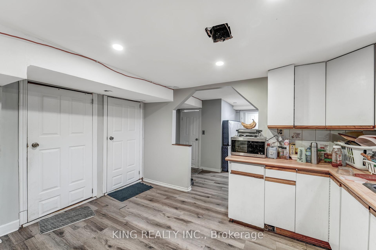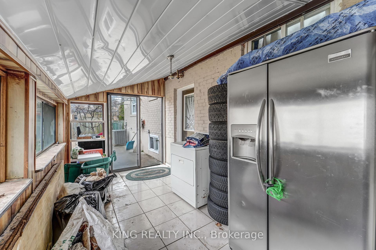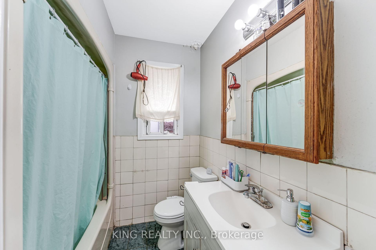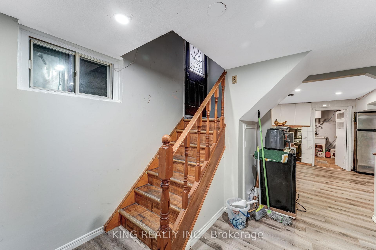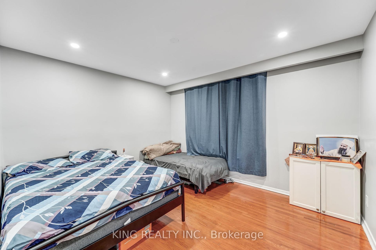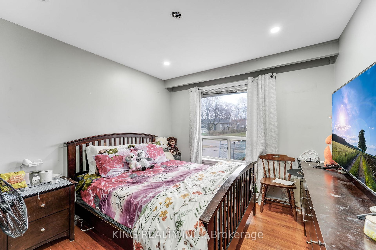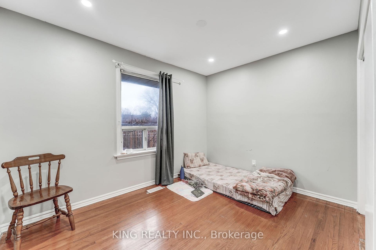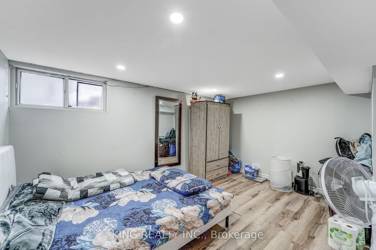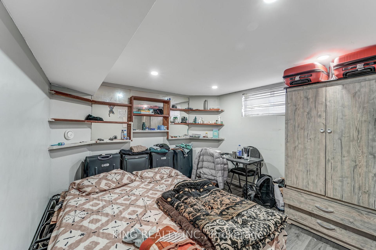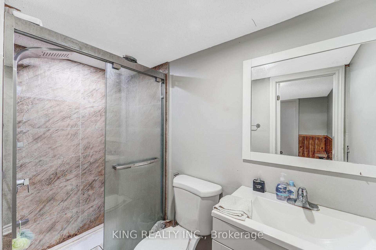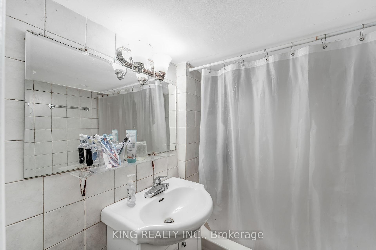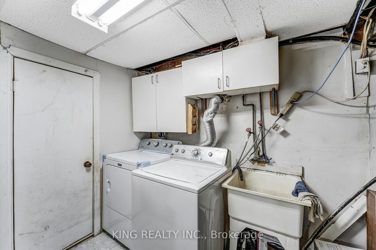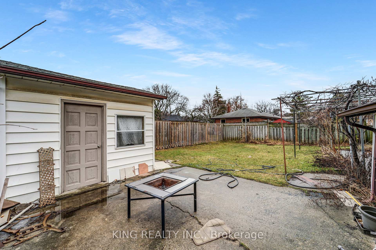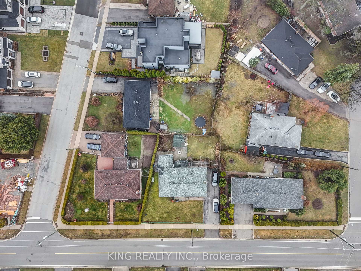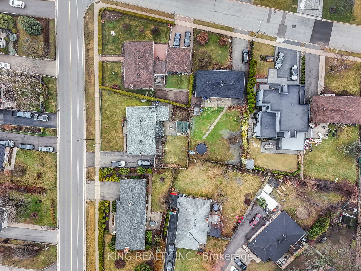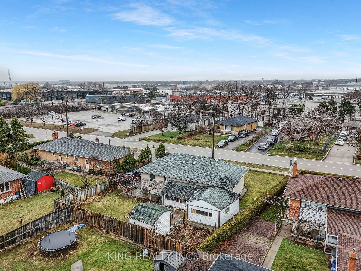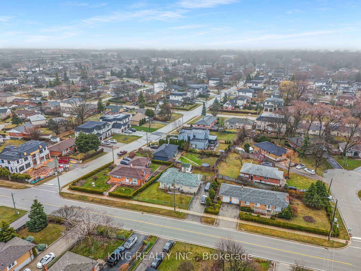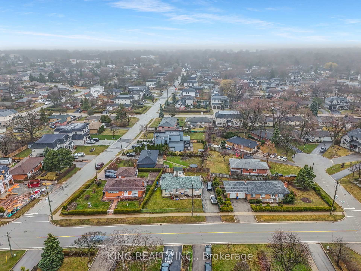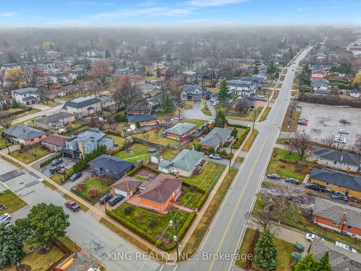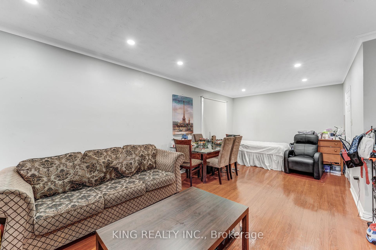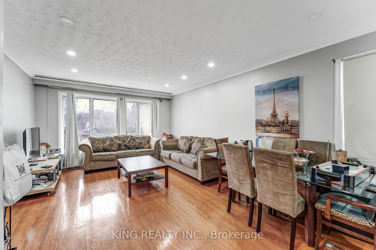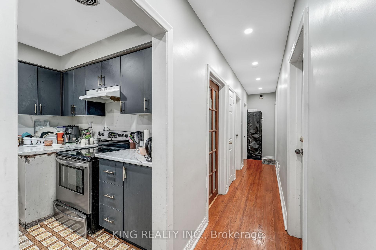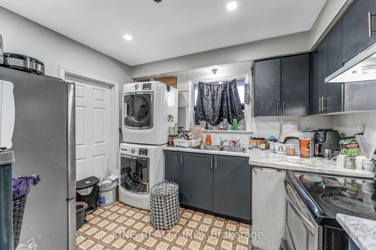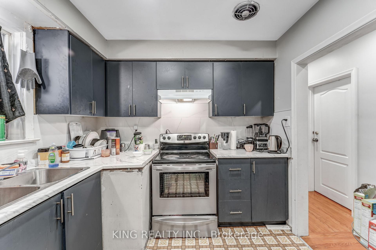$1,299,000
Available - For Sale
Listing ID: W12234286
484 Pinegrove Road , Oakville, L6K 2C3, Halton
| ATTENTION BUILDERS, RENOVATORS , END USERS!! With 87 feet wide frontage and surrounded by multiple custom build homes, this solid all-brick bungalow is full of untapped potential and ideally located in a highly desirable, family-friendly neighborhood. Whether you're looking to renovate, rebuild, this property offers outstanding upside in a prime, appreciating area and high rental potential. Surrounded by top-rated schools including the prestigious Appleby College, W.H. Morden, St. Thomas Aquinas, and Thomas A. Blakelock this is a smart investment in a location where value and demand continue to grow. Property Will Be Sold "As Is" |
| Price | $1,299,000 |
| Taxes: | $4647.58 |
| Occupancy: | Tenant |
| Address: | 484 Pinegrove Road , Oakville, L6K 2C3, Halton |
| Directions/Cross Streets: | Speers & Fourth Line |
| Rooms: | 7 |
| Rooms +: | 4 |
| Bedrooms: | 3 |
| Bedrooms +: | 4 |
| Family Room: | F |
| Basement: | Finished, Separate Ent |
| Level/Floor | Room | Length(ft) | Width(ft) | Descriptions | |
| Room 1 | Main | Living Ro | 14.01 | 12.99 | |
| Room 2 | Main | Dining Ro | 10.59 | 10 | |
| Room 3 | Main | Kitchen | 10.23 | 8.99 | |
| Room 4 | Main | Primary B | 10.99 | 10.23 | |
| Room 5 | Main | Bedroom 2 | 10.43 | 8.82 | |
| Room 6 | Main | Bedroom 3 | 10.43 | 8.82 | |
| Room 7 | Basement | Kitchen | 12 | 10 | |
| Room 8 | Basement | Bedroom | 25.98 | 8.99 | |
| Room 9 | Basement | Bedroom 2 | 12.99 | 12.99 | |
| Room 10 | Basement | Bedroom 3 | 12.99 | 10.23 | |
| Room 11 | Basement | Bedroom 4 | 12.99 | 10.23 |
| Washroom Type | No. of Pieces | Level |
| Washroom Type 1 | 3 | Main |
| Washroom Type 2 | 3 | Basement |
| Washroom Type 3 | 3 | Basement |
| Washroom Type 4 | 0 | |
| Washroom Type 5 | 0 |
| Total Area: | 0.00 |
| Property Type: | Detached |
| Style: | Bungalow |
| Exterior: | Brick |
| Garage Type: | None |
| (Parking/)Drive: | Private |
| Drive Parking Spaces: | 6 |
| Park #1 | |
| Parking Type: | Private |
| Park #2 | |
| Parking Type: | Private |
| Pool: | None |
| Approximatly Square Footage: | 1100-1500 |
| CAC Included: | N |
| Water Included: | N |
| Cabel TV Included: | N |
| Common Elements Included: | N |
| Heat Included: | N |
| Parking Included: | N |
| Condo Tax Included: | N |
| Building Insurance Included: | N |
| Fireplace/Stove: | N |
| Heat Type: | Forced Air |
| Central Air Conditioning: | Central Air |
| Central Vac: | N |
| Laundry Level: | Syste |
| Ensuite Laundry: | F |
| Sewers: | Sewer |
$
%
Years
This calculator is for demonstration purposes only. Always consult a professional
financial advisor before making personal financial decisions.
| Although the information displayed is believed to be accurate, no warranties or representations are made of any kind. |
| KING REALTY INC. |
|
|

Shawn Syed, AMP
Broker
Dir:
416-786-7848
Bus:
(416) 494-7653
Fax:
1 866 229 3159
| Book Showing | Email a Friend |
Jump To:
At a Glance:
| Type: | Freehold - Detached |
| Area: | Halton |
| Municipality: | Oakville |
| Neighbourhood: | 1020 - WO West |
| Style: | Bungalow |
| Tax: | $4,647.58 |
| Beds: | 3+4 |
| Baths: | 3 |
| Fireplace: | N |
| Pool: | None |
Locatin Map:
Payment Calculator:

