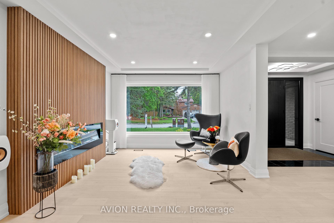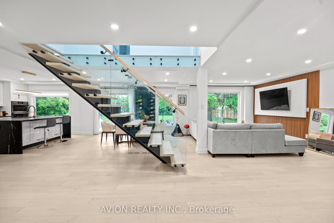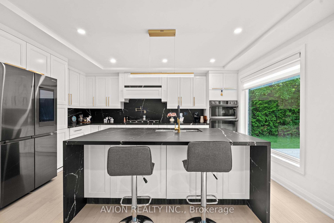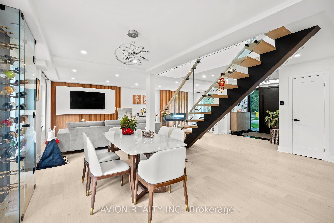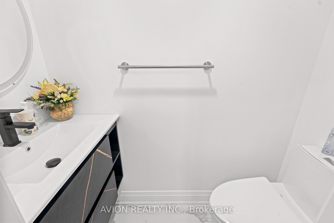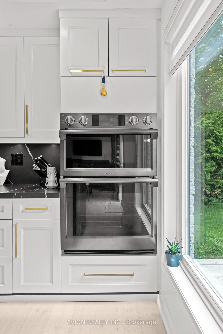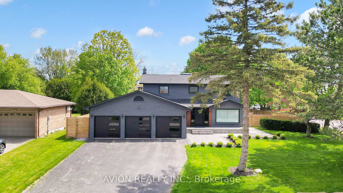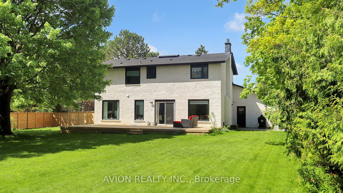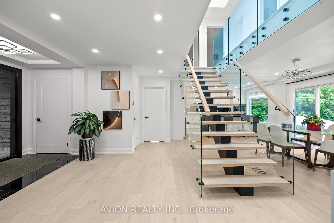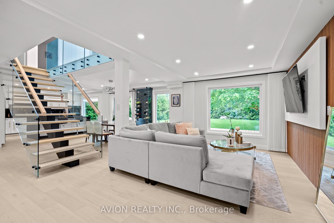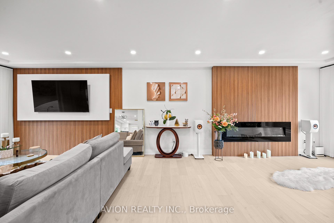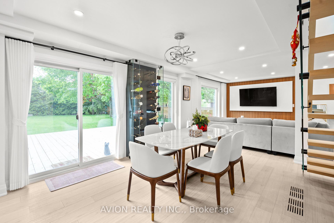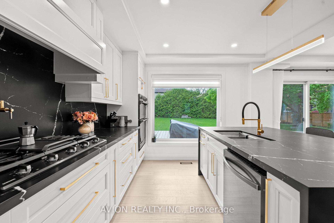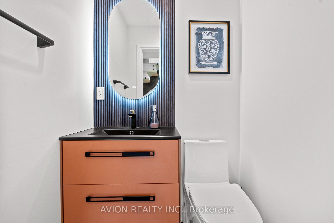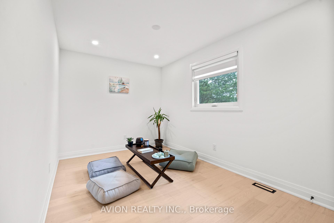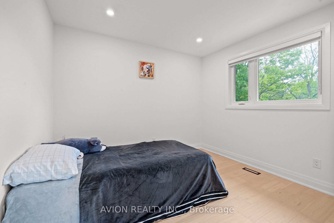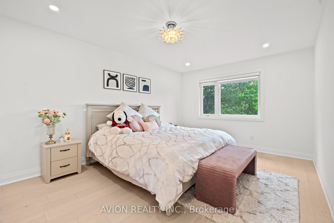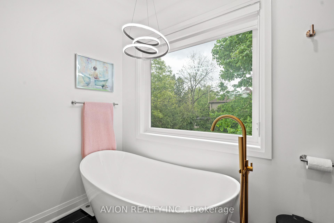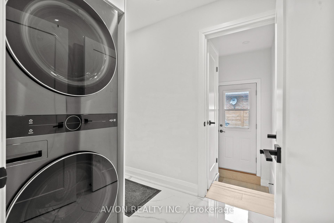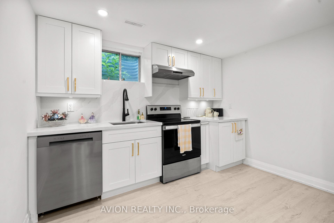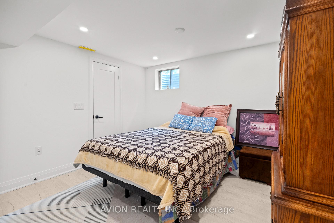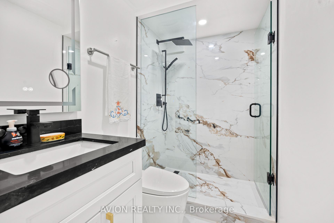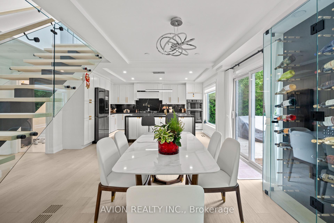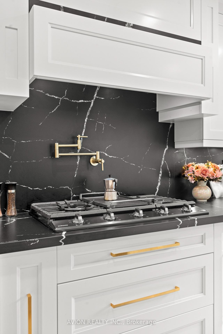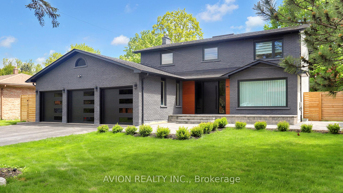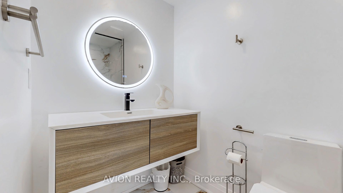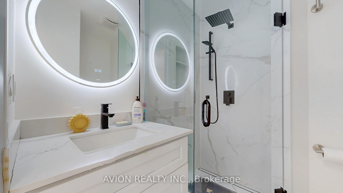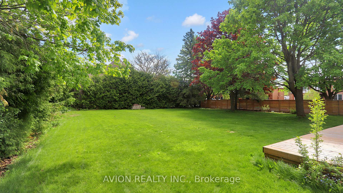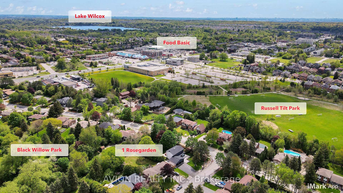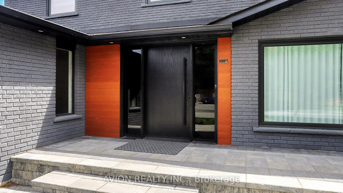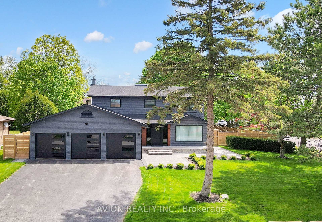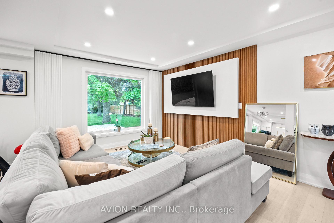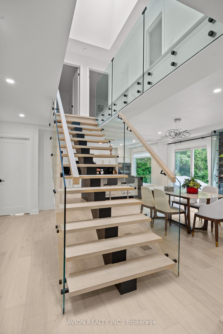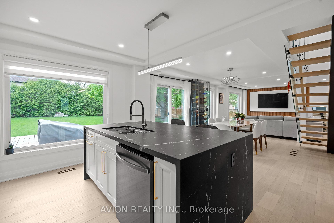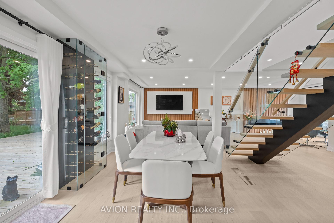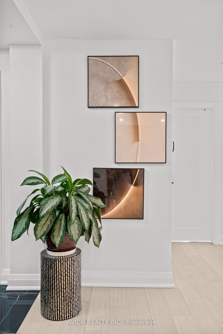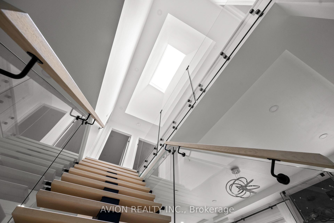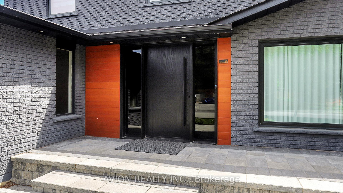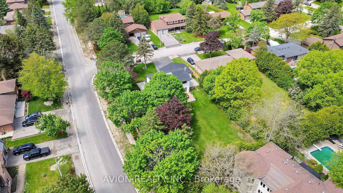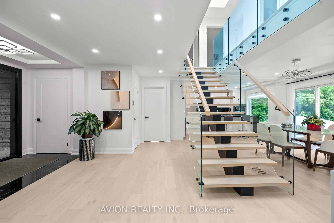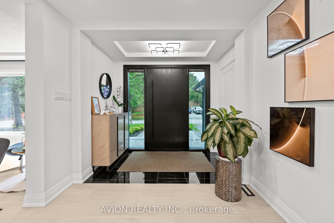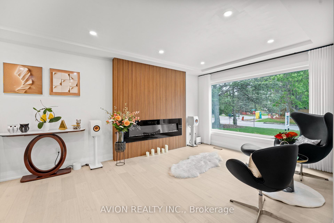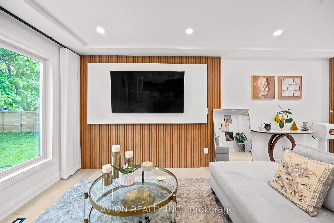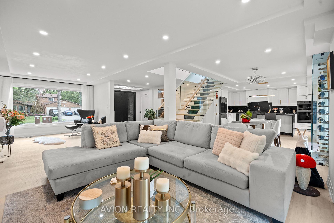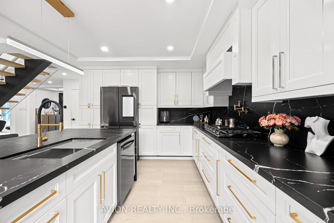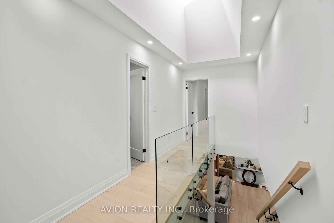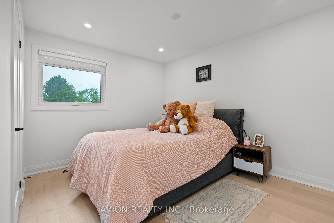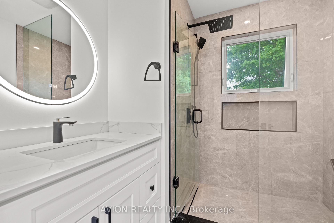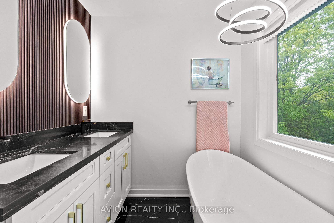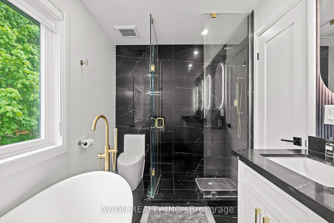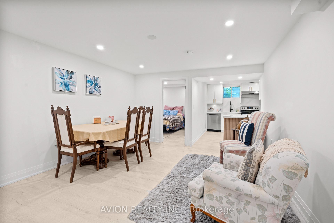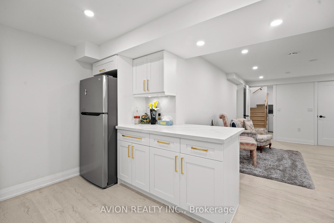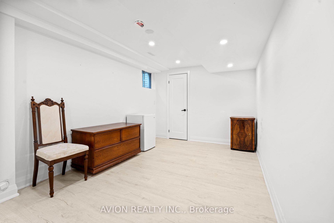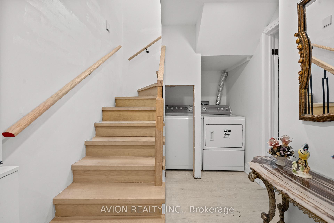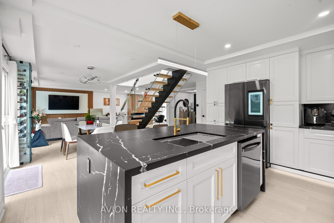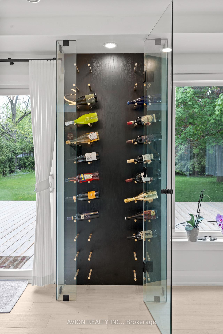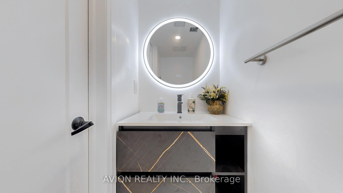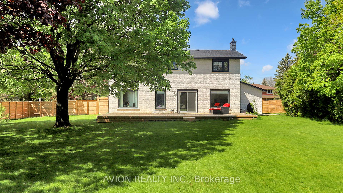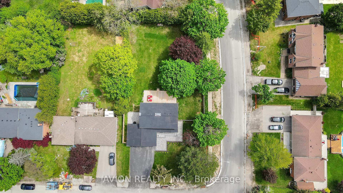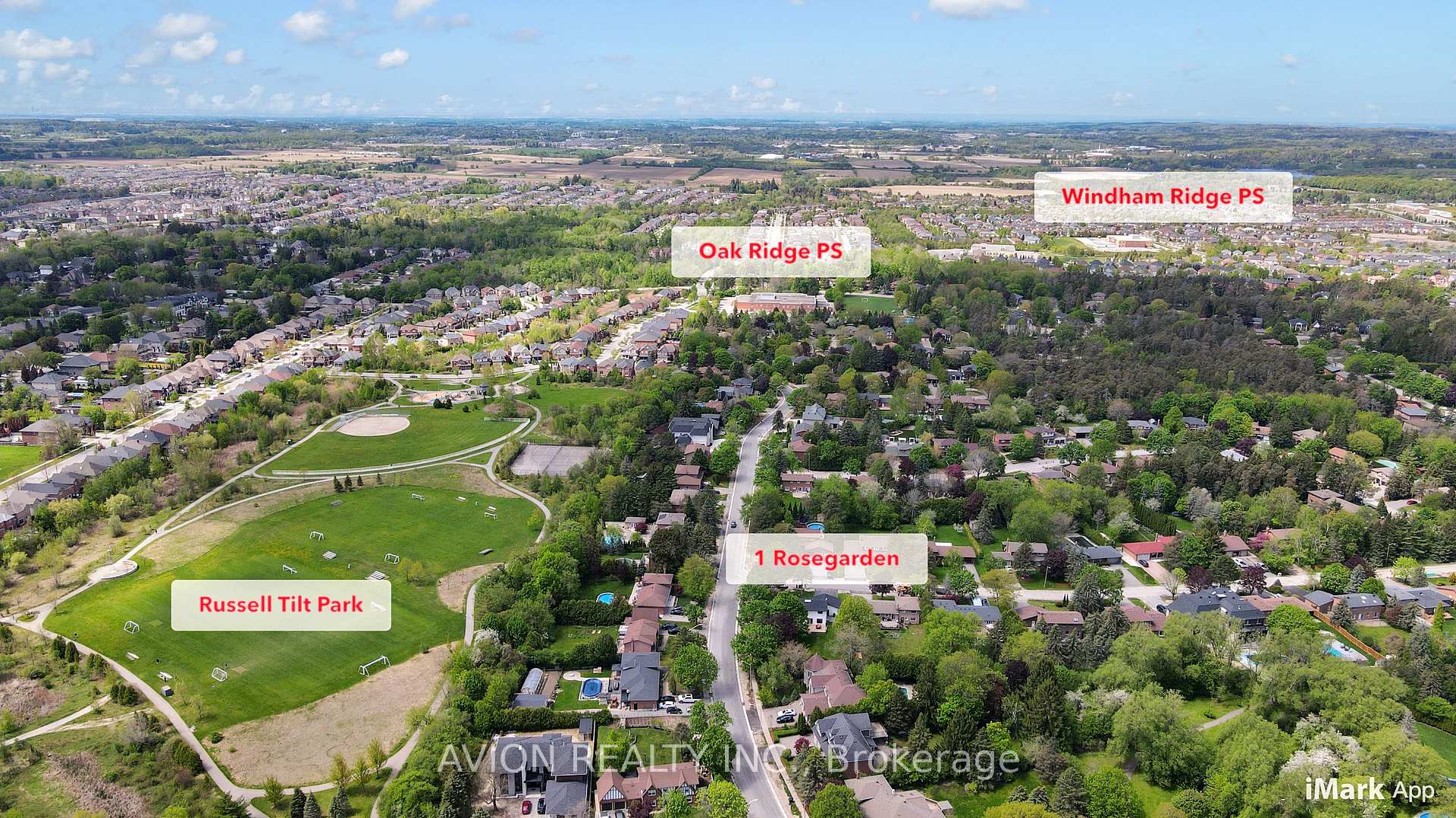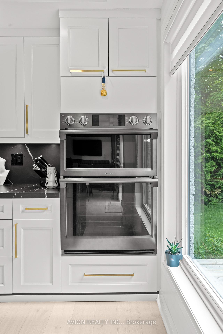$2,199,999
Available - For Sale
Listing ID: N12206237
1 Rosegarden Cres , Richmond Hill, L4E 2P1, York
| Don't Miss Out On This truly unique house in Oak Ridges! FULLY RENOVATED from top to bottom, boasts total 4+2 bedrooms[ 4 Ensuite! ] and 7 bathrooms, bright house with skylight, Modern Kitchen with nice island, Custom Wine Cellar, engineered hardwood, big windows ,three garages and a huge driveway, beautiful fence, professional landscape & deck! 200 Amp electrical panel and separate laundry facilities and a lot more upgrades. The fully finished basement with a separate entrance, adds incredible value with 2 Ensuite , Living room plus powder room, and additional kitchen! Ideal for extra Rental Income! Designed to maximize natural light, this home offers a welcoming and cheerful atmosphere. Beyond its bright interior, you'll find a deep sense of peace as the home and backyard are nestled within nature. You'll often spot blue jays, cardinals, rabbits, and squirrels, adding to the natural charm. Creating a serene private oasis!!! |
| Price | $2,199,999 |
| Taxes: | $6867.00 |
| Occupancy: | Owner |
| Address: | 1 Rosegarden Cres , Richmond Hill, L4E 2P1, York |
| Directions/Cross Streets: | Yonge/Bloomington |
| Rooms: | 8 |
| Rooms +: | 4 |
| Bedrooms: | 4 |
| Bedrooms +: | 2 |
| Family Room: | T |
| Basement: | Finished, Separate Ent |
| Level/Floor | Room | Length(ft) | Width(ft) | Descriptions | |
| Room 1 | Main | Kitchen | 14.92 | 12.79 | B/I Appliances, Custom Counter, Large Window |
| Room 2 | Main | Living Ro | 17.88 | 11.81 | Electric Fireplace, Large Window, Hardwood Floor |
| Room 3 | Main | Dining Ro | 13.12 | 10.99 | Hardwood Floor, Open Concept, W/O To Deck |
| Room 4 | Main | Family Ro | 11.81 | 10.5 | Large Window, Hardwood Floor, Pot Lights |
| Room 5 | Second | Primary B | 15.42 | 11.32 | 5 Pc Ensuite, Walk-In Closet(s), Hardwood Floor |
| Room 6 | Second | Bedroom 2 | 15.74 | 8.69 | Pot Lights, Hardwood Floor, Pot Lights |
| Room 7 | Second | Bedroom 3 | 10.5 | 10 | 3 Pc Ensuite, Closet, Window |
| Room 8 | Second | Bedroom 4 | 12.46 | 10 | Window, Hardwood Floor, Closet |
| Room 9 | Basement | Kitchen | 10.82 | 7.38 | Custom Backsplash, Vinyl Floor, Pot Lights |
| Room 10 | Basement | Living Ro | 14.92 | 12.46 | Pot Lights, 2 Pc Bath, Vinyl Floor |
| Room 11 | Basement | Primary B | 11.32 | 10.99 | 3 Pc Ensuite, Vinyl Floor, Pot Lights |
| Room 12 | Basement | Bedroom 2 | 16.4 | 8.69 | Vinyl Floor, Pot Lights, 3 Pc Ensuite |
| Washroom Type | No. of Pieces | Level |
| Washroom Type 1 | 5 | Upper |
| Washroom Type 2 | 3 | Upper |
| Washroom Type 3 | 2 | Main |
| Washroom Type 4 | 3 | Basement |
| Washroom Type 5 | 2 | Basement |
| Washroom Type 6 | 5 | Upper |
| Washroom Type 7 | 3 | Upper |
| Washroom Type 8 | 2 | Main |
| Washroom Type 9 | 3 | Basement |
| Washroom Type 10 | 2 | Basement |
| Total Area: | 0.00 |
| Property Type: | Detached |
| Style: | 2-Storey |
| Exterior: | Brick |
| Garage Type: | Attached |
| (Parking/)Drive: | Private |
| Drive Parking Spaces: | 6 |
| Park #1 | |
| Parking Type: | Private |
| Park #2 | |
| Parking Type: | Private |
| Pool: | None |
| Approximatly Square Footage: | 2000-2500 |
| Property Features: | Fenced Yard, Library |
| CAC Included: | N |
| Water Included: | N |
| Cabel TV Included: | N |
| Common Elements Included: | N |
| Heat Included: | N |
| Parking Included: | N |
| Condo Tax Included: | N |
| Building Insurance Included: | N |
| Fireplace/Stove: | N |
| Heat Type: | Forced Air |
| Central Air Conditioning: | Central Air |
| Central Vac: | N |
| Laundry Level: | Syste |
| Ensuite Laundry: | F |
| Sewers: | Sewer |
| Utilities-Hydro: | Y |
$
%
Years
This calculator is for demonstration purposes only. Always consult a professional
financial advisor before making personal financial decisions.
| Although the information displayed is believed to be accurate, no warranties or representations are made of any kind. |
| AVION REALTY INC. |
|
|

Shawn Syed, AMP
Broker
Dir:
416-786-7848
Bus:
(416) 494-7653
Fax:
1 866 229 3159
| Book Showing | Email a Friend |
Jump To:
At a Glance:
| Type: | Freehold - Detached |
| Area: | York |
| Municipality: | Richmond Hill |
| Neighbourhood: | Oak Ridges |
| Style: | 2-Storey |
| Tax: | $6,867 |
| Beds: | 4+2 |
| Baths: | 7 |
| Fireplace: | N |
| Pool: | None |
Locatin Map:
Payment Calculator:

