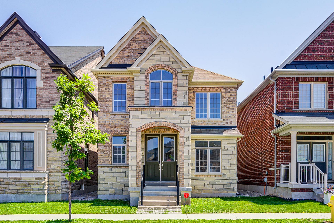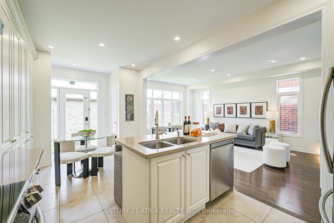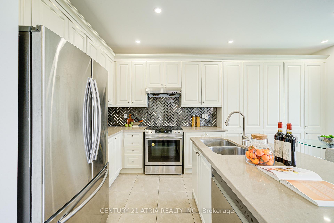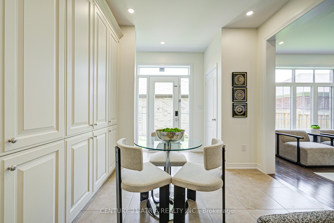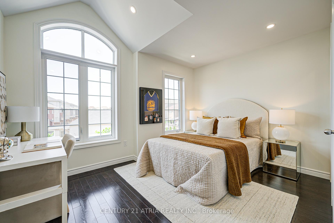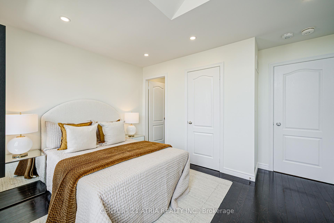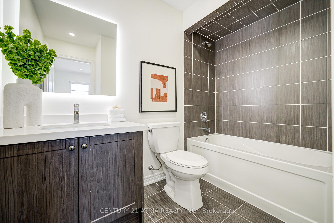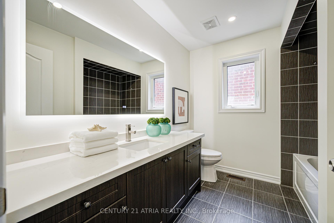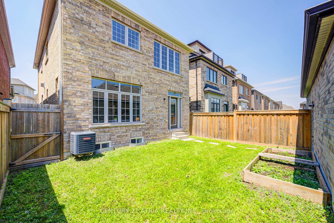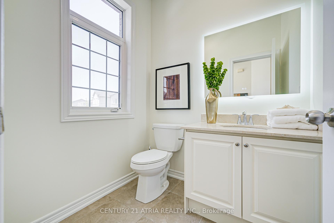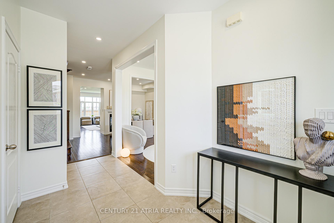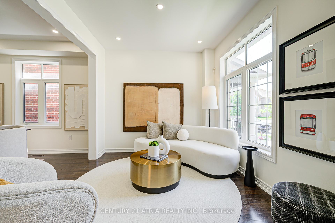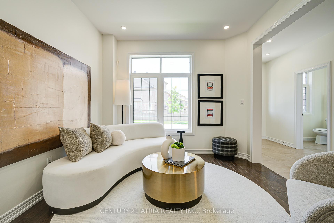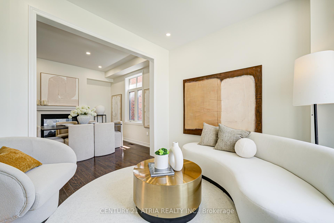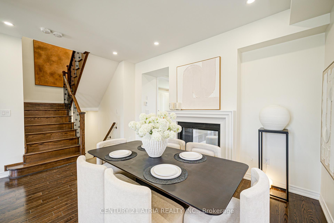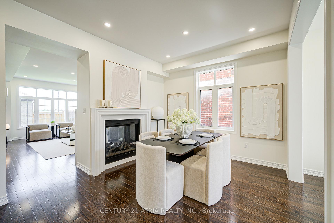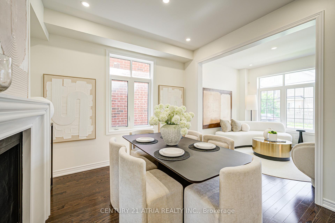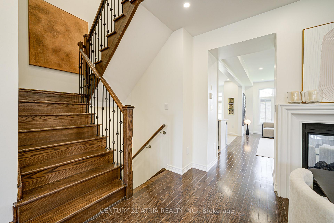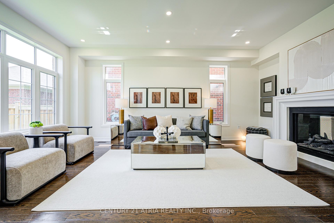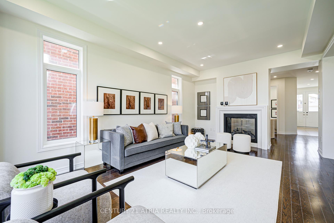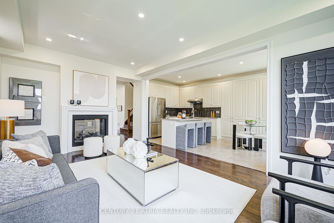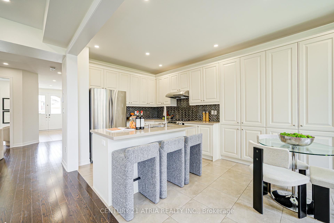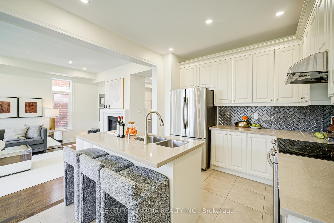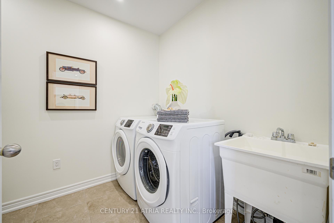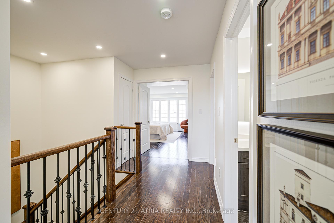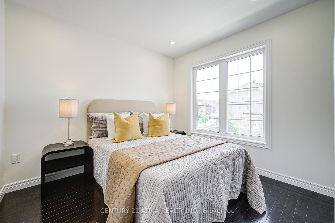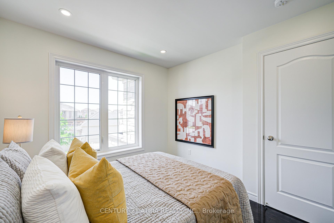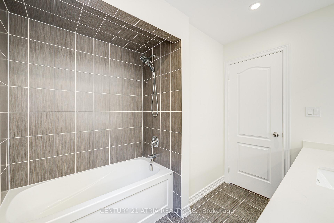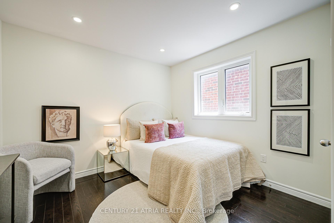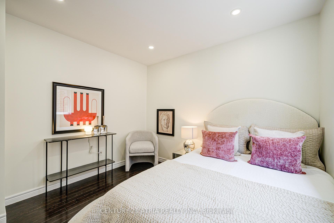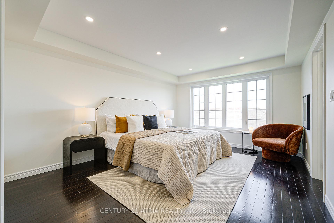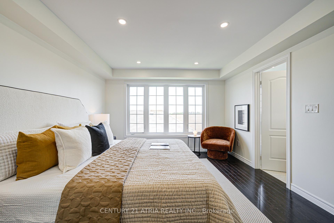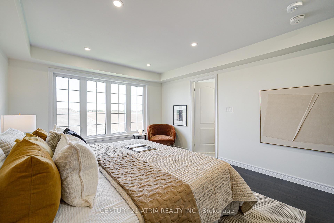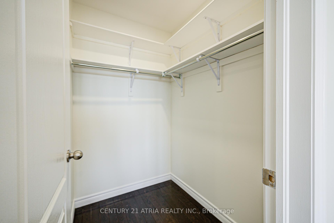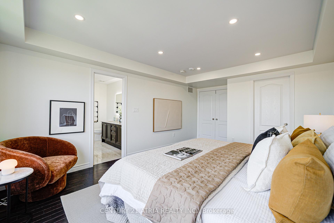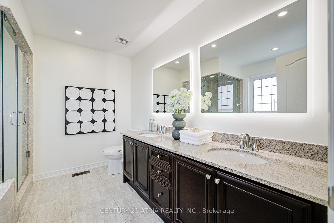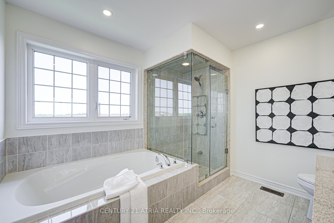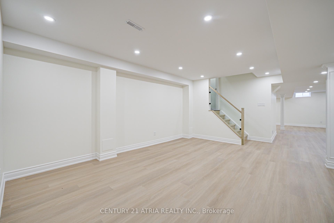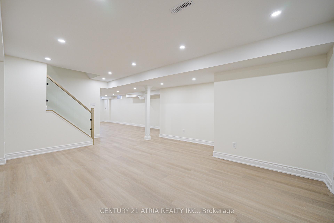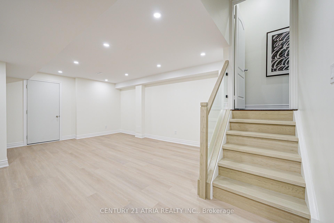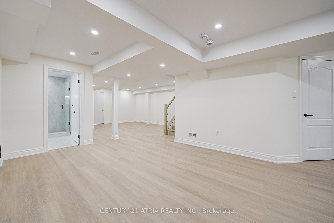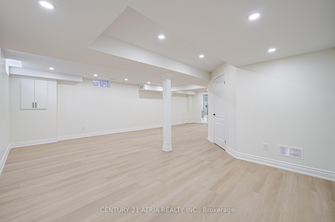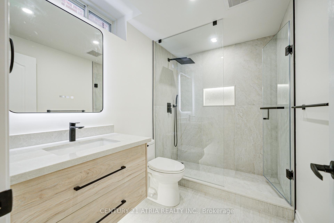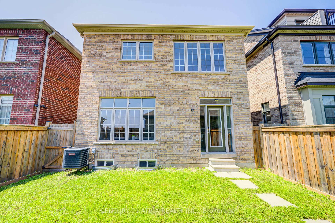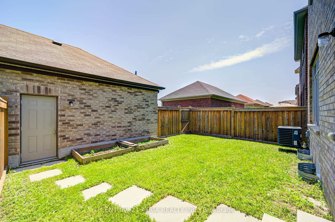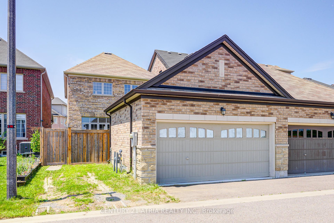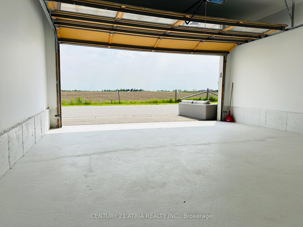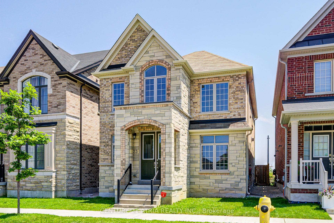$1,290,000
Available - For Sale
Listing ID: N12222288
23 Gordon Landon Driv , Markham, L6B 0X9, York
| Amazingly upper Cornell Regal Crest Homes built located in one Markham's finest neighbourhood. Stone elevation, Modern luxury living space, bright & spacious, 9 feet ceiling on main floor. $$$ Spent recently & Lots of upgrades: Brand New Modern designed Basement, Newly Paints, Lots of Pot Lights, Hardwood Floor on main & 2nd floor. Iron pickets, Designer Mirrors with lights, Glass shower in master ensuite. Double car garage and Overlook open space, Close to schools, parks, community centre, shops and hospital. Bill Hogarth Secondary School and Little Rouge Public School. |
| Price | $1,290,000 |
| Taxes: | $6077.39 |
| Occupancy: | Vacant |
| Address: | 23 Gordon Landon Driv , Markham, L6B 0X9, York |
| Directions/Cross Streets: | Ninth Line & 16th Ave |
| Rooms: | 10 |
| Bedrooms: | 4 |
| Bedrooms +: | 0 |
| Family Room: | T |
| Basement: | Finished |
| Level/Floor | Room | Length(ft) | Width(ft) | Descriptions | |
| Room 1 | Main | Living Ro | 10.5 | 9.48 | Hardwood Floor, Open Concept, Window |
| Room 2 | Main | Dining Ro | 12.99 | 9.97 | Hardwood Floor, 2 Way Fireplace, Window |
| Room 3 | Main | Family Ro | 11.97 | 17.97 | Hardwood Floor, Overlooks Backyard, Open Concept |
| Room 4 | Main | Kitchen | 9.91 | 9.15 | Hardwood Floor, Stainless Steel Appl, Eat-in Kitchen |
| Room 5 | Main | Breakfast | 9.91 | 7.97 | Ceramic Floor, W/O To Garden, Pantry |
| Room 6 | Second | Primary B | 11.97 | 14.99 | 5 Pc Ensuite, Hardwood Floor, Walk-In Closet(s) |
| Room 7 | Second | Bedroom 2 | 12.66 | 9.97 | 3 Pc Ensuite, Hardwood Floor, Window |
| Room 8 | Second | Bedroom 3 | 9.41 | 9.81 | Hardwood Floor, Closet, Window |
| Room 9 | Second | Bedroom 4 | 10.07 | 9.48 | Hardwood Floor, Closet, Window |
| Room 10 | Basement | Recreatio | 21.32 | 30.01 | 4 Pc Bath, Laminate, Open Concept |
| Room 11 | Basement | Recreatio | 15.42 | 17.06 | Laminate, Open Concept |
| Washroom Type | No. of Pieces | Level |
| Washroom Type 1 | 5 | Second |
| Washroom Type 2 | 4 | Second |
| Washroom Type 3 | 3 | Second |
| Washroom Type 4 | 2 | Ground |
| Washroom Type 5 | 4 | Basement |
| Washroom Type 6 | 5 | Second |
| Washroom Type 7 | 4 | Second |
| Washroom Type 8 | 3 | Second |
| Washroom Type 9 | 2 | Ground |
| Washroom Type 10 | 4 | Basement |
| Total Area: | 0.00 |
| Property Type: | Detached |
| Style: | 2-Storey |
| Exterior: | Brick, Stone |
| Garage Type: | Detached |
| (Parking/)Drive: | Private Do |
| Drive Parking Spaces: | 1 |
| Park #1 | |
| Parking Type: | Private Do |
| Park #2 | |
| Parking Type: | Private Do |
| Pool: | None |
| Approximatly Square Footage: | 2000-2500 |
| CAC Included: | N |
| Water Included: | N |
| Cabel TV Included: | N |
| Common Elements Included: | N |
| Heat Included: | N |
| Parking Included: | N |
| Condo Tax Included: | N |
| Building Insurance Included: | N |
| Fireplace/Stove: | Y |
| Heat Type: | Forced Air |
| Central Air Conditioning: | Central Air |
| Central Vac: | N |
| Laundry Level: | Syste |
| Ensuite Laundry: | F |
| Sewers: | Sewer |
$
%
Years
This calculator is for demonstration purposes only. Always consult a professional
financial advisor before making personal financial decisions.
| Although the information displayed is believed to be accurate, no warranties or representations are made of any kind. |
| CENTURY 21 ATRIA REALTY INC. |
|
|

Shawn Syed, AMP
Broker
Dir:
416-786-7848
Bus:
(416) 494-7653
Fax:
1 866 229 3159
| Virtual Tour | Book Showing | Email a Friend |
Jump To:
At a Glance:
| Type: | Freehold - Detached |
| Area: | York |
| Municipality: | Markham |
| Neighbourhood: | Cornell |
| Style: | 2-Storey |
| Tax: | $6,077.39 |
| Beds: | 4 |
| Baths: | 5 |
| Fireplace: | Y |
| Pool: | None |
Locatin Map:
Payment Calculator:

