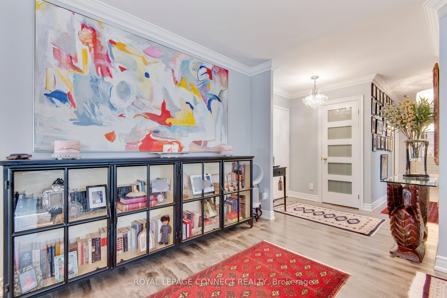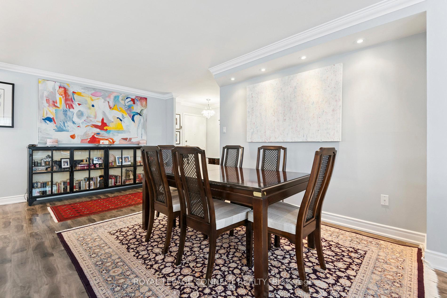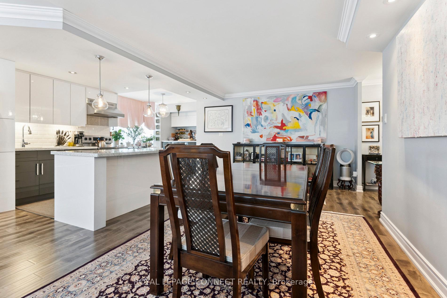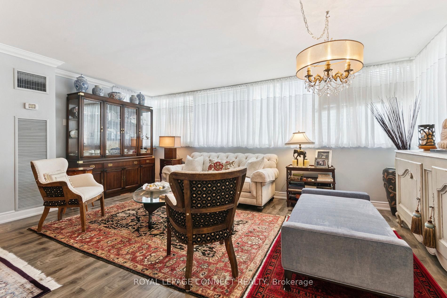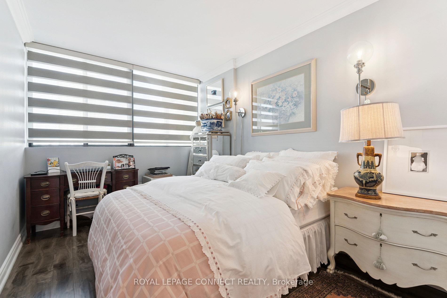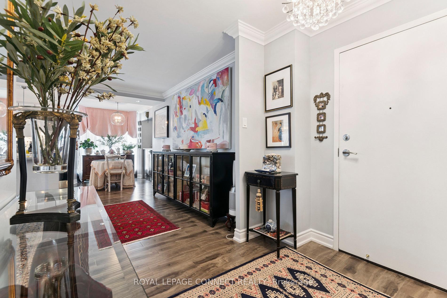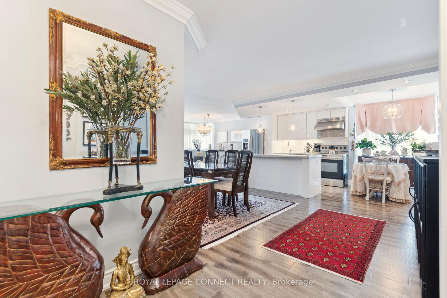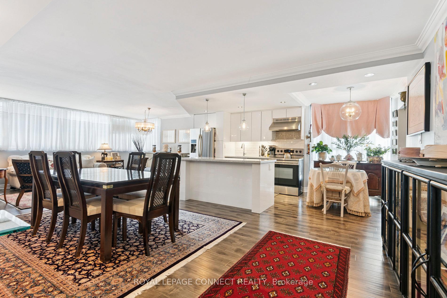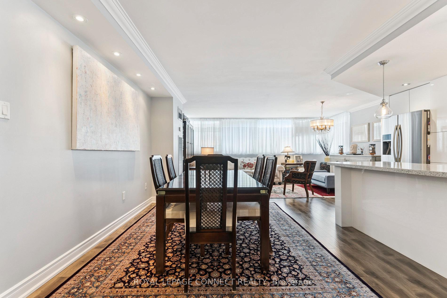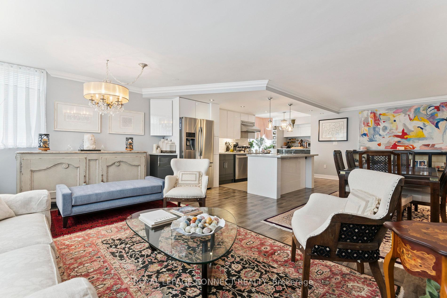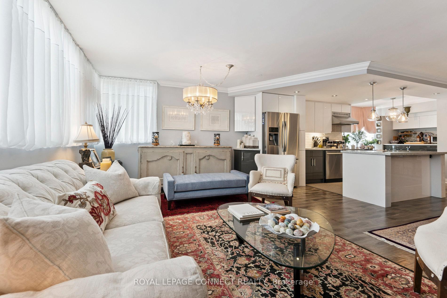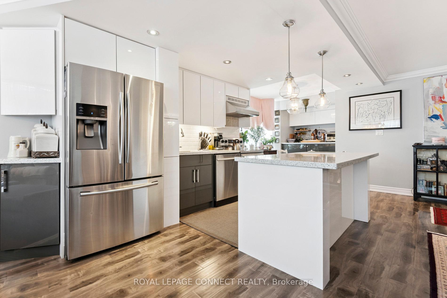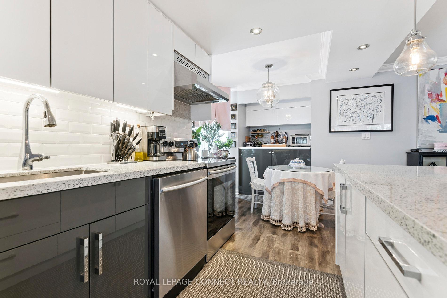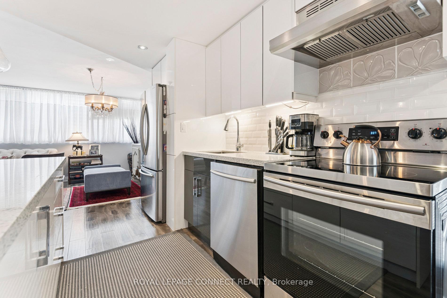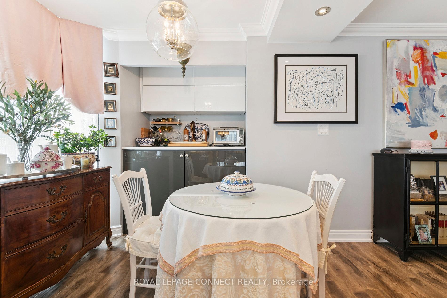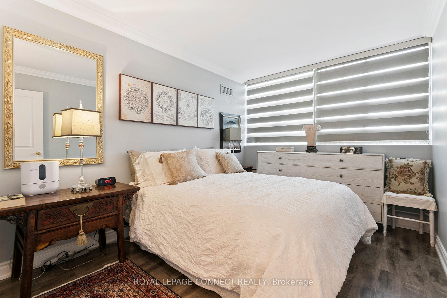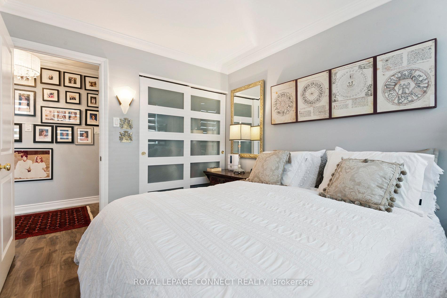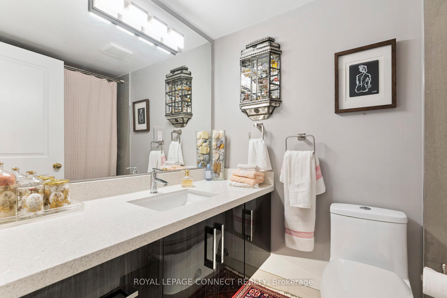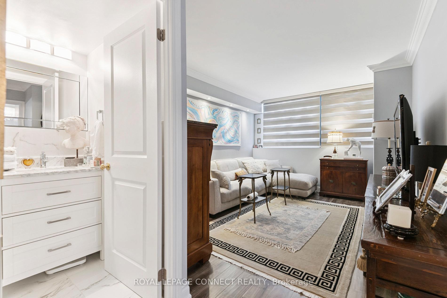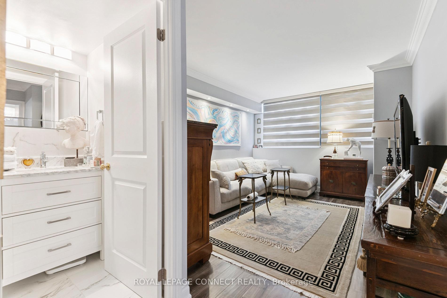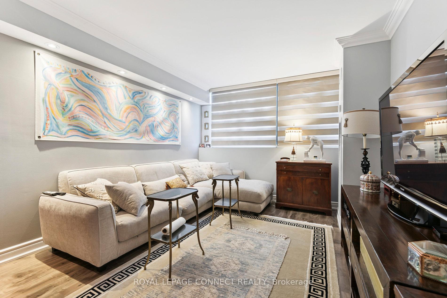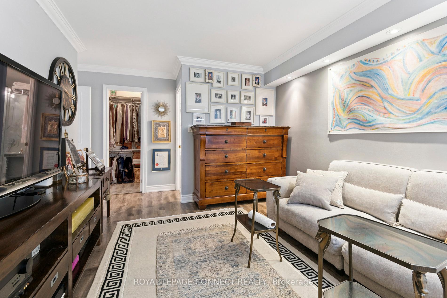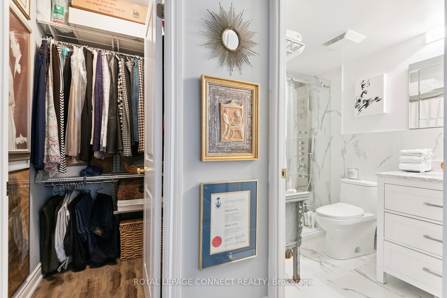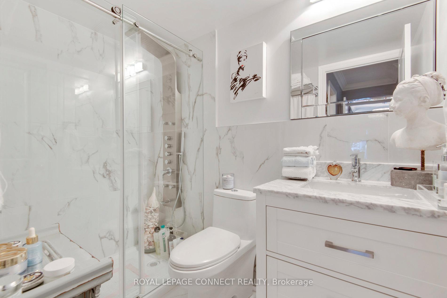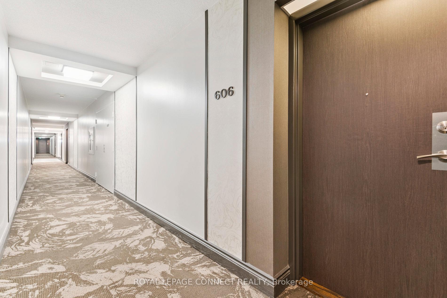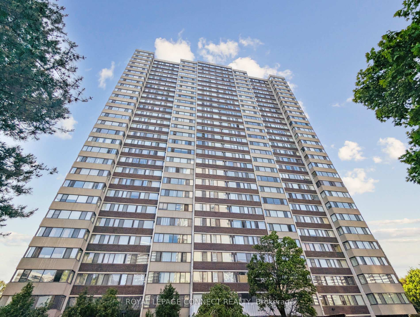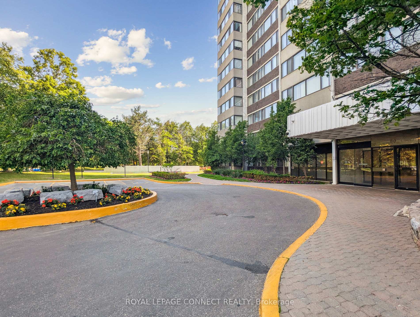$850,000
Available - For Sale
Listing ID: C12233613
80 Antibes Driv , Toronto, M2R 3N5, Toronto
| Incredible Value in Antibes Best Condo Building! Welcome Home to Comfort, Space & Style! All Utilities Included! Discover one of the largest and best-priced corner units in the highly sought-after Antibes community! This bright and beautifully updated 3-bedroom, 2-bathroom boasts nearly 1,400 sq ft of thoughtfully designed living space featuring hardwood floors, pot lights and smooth ceilings throughout- ideal for families who crave space, style, and convenience. Enjoy unobstructed southeast views of the serene Westminster-Branson area from your eat-in kitchen, complete with granite countertops, and a cozy breakfast area. The spacious living, dining, and family areas flow seamlessly together, perfect for entertaining guests or spending quality time with loved ones. The primary suite includes a large walk-in closet and a tastefully renovated 3-piece ensuite with a sleek glass shower. Both bathrooms have been impeccably updated. Steps to everything you need including a splash pad, park, G. Ross Lord trails, Antibes Community Centre, shopping, schools, and direct bus access to Yonge subway. The location offers unbeatable convenience for the whole family. Extras: All utilities included heat, hydro, water, high-speed internet, and Cable! Building also features a Sabbath elevator for added accessibility. With everyday conveniences just minutes away, this home delivers the perfect balance of comfort, style, and functionality. |
| Price | $850,000 |
| Taxes: | $2425.00 |
| Assessment Year: | 2024 |
| Occupancy: | Owner |
| Address: | 80 Antibes Driv , Toronto, M2R 3N5, Toronto |
| Postal Code: | M2R 3N5 |
| Province/State: | Toronto |
| Directions/Cross Streets: | Bathurst/Finch |
| Level/Floor | Room | Length(ft) | Width(ft) | Descriptions | |
| Room 1 | Flat | Living Ro | 18.79 | 28.63 | Open Concept, Picture Window, Hardwood Floor |
| Room 2 | Flat | Dining Ro | 18.79 | 28.63 | Open Concept, Combined w/Living, Hardwood Floor |
| Room 3 | Flat | Kitchen | 18.79 | 28.63 | Open Concept, Window, Pot Lights |
| Room 4 | Flat | Primary B | 18.01 | 12.14 | 3 Pc Ensuite, Walk-In Closet(s), Hardwood Floor |
| Room 5 | Flat | Bedroom 2 | 8.53 | 11.68 | Window, Large Closet, Hardwood Floor |
| Room 6 | Flat | Bedroom 3 | 9.05 | 11.68 | Window, Large Closet, Hardwood Floor |
| Washroom Type | No. of Pieces | Level |
| Washroom Type 1 | 4 | Flat |
| Washroom Type 2 | 3 | Flat |
| Washroom Type 3 | 0 | |
| Washroom Type 4 | 0 | |
| Washroom Type 5 | 0 |
| Total Area: | 0.00 |
| Washrooms: | 2 |
| Heat Type: | Forced Air |
| Central Air Conditioning: | Central Air |
$
%
Years
This calculator is for demonstration purposes only. Always consult a professional
financial advisor before making personal financial decisions.
| Although the information displayed is believed to be accurate, no warranties or representations are made of any kind. |
| ROYAL LEPAGE CONNECT REALTY |
|
|

Shawn Syed, AMP
Broker
Dir:
416-786-7848
Bus:
(416) 494-7653
Fax:
1 866 229 3159
| Virtual Tour | Book Showing | Email a Friend |
Jump To:
At a Glance:
| Type: | Com - Condo Apartment |
| Area: | Toronto |
| Municipality: | Toronto C07 |
| Neighbourhood: | Westminster-Branson |
| Style: | 1 Storey/Apt |
| Tax: | $2,425 |
| Maintenance Fee: | $935 |
| Beds: | 3 |
| Baths: | 2 |
| Fireplace: | N |
Locatin Map:
Payment Calculator:

