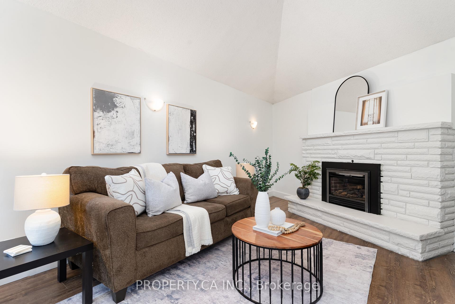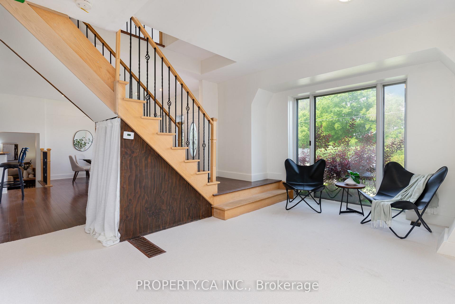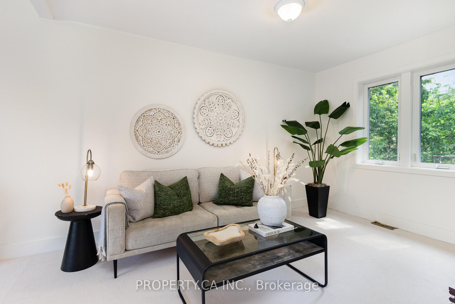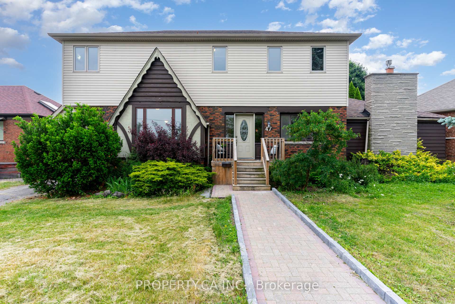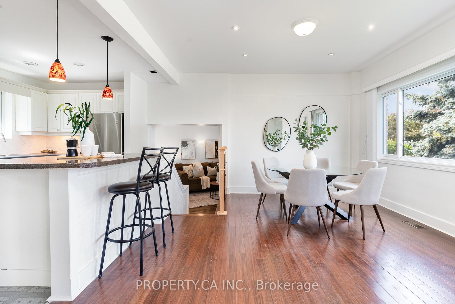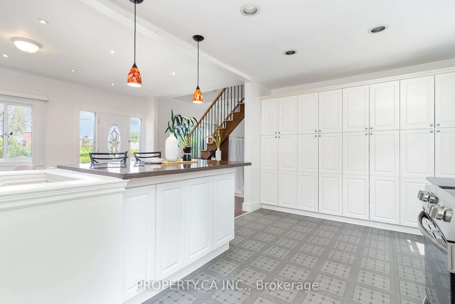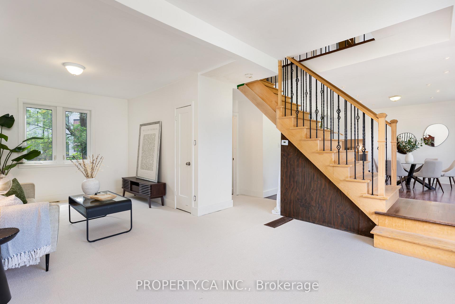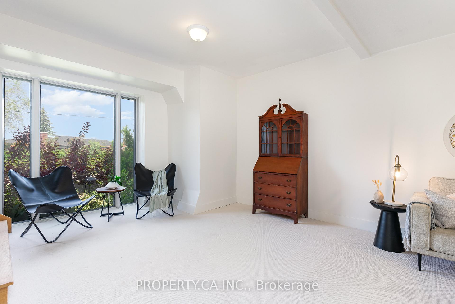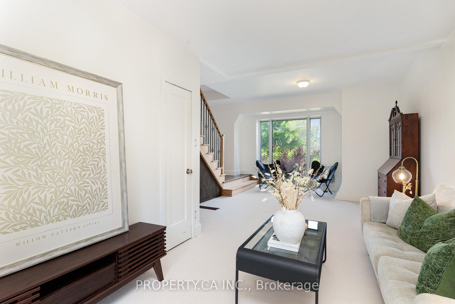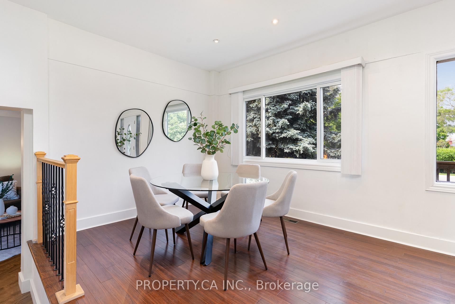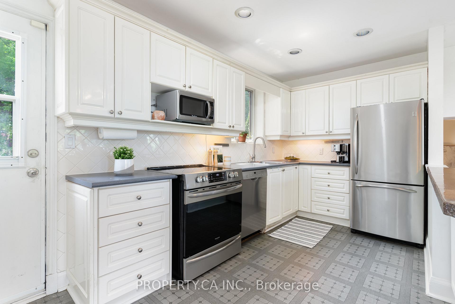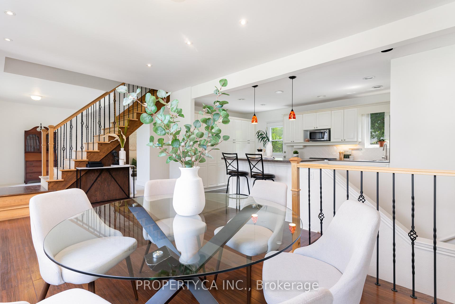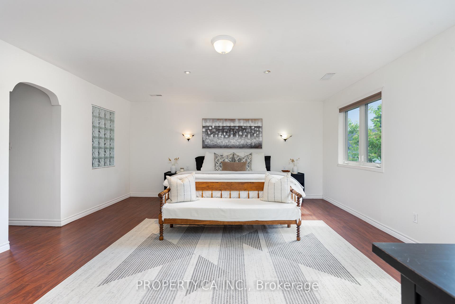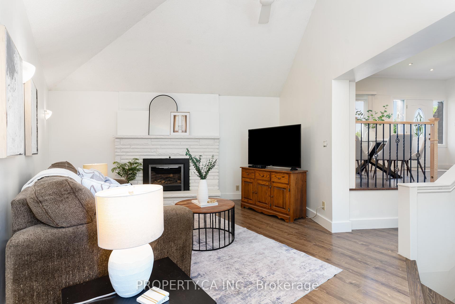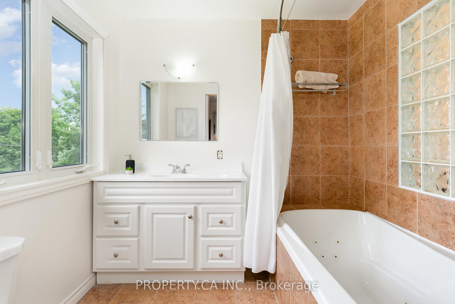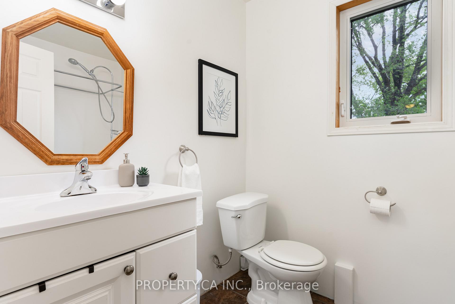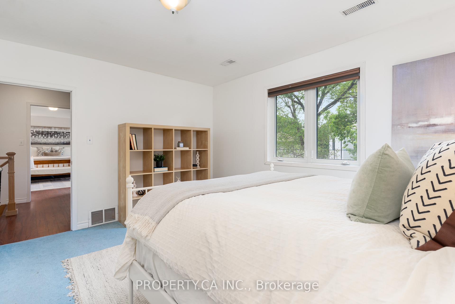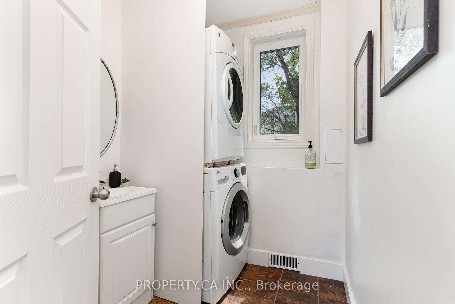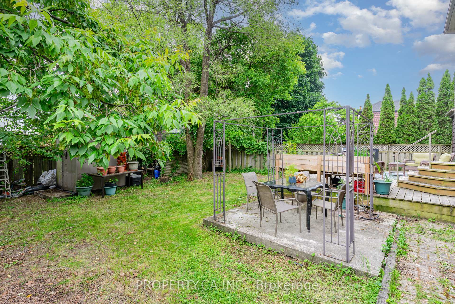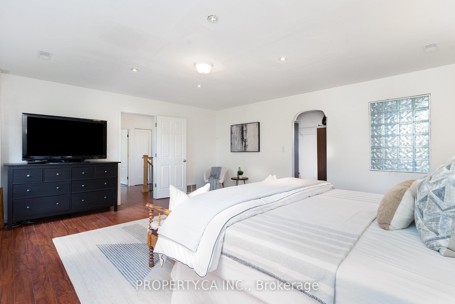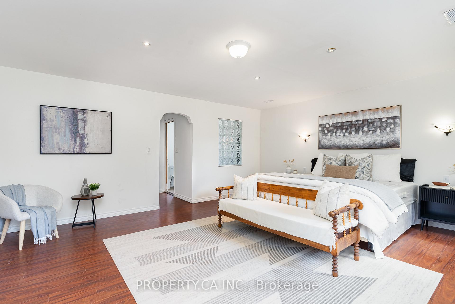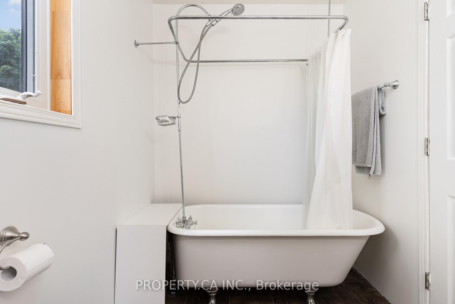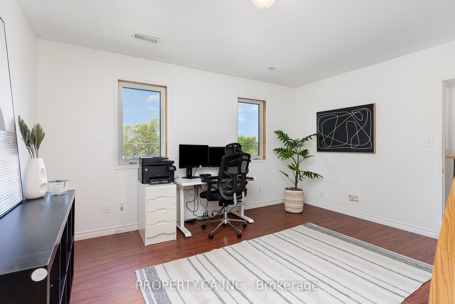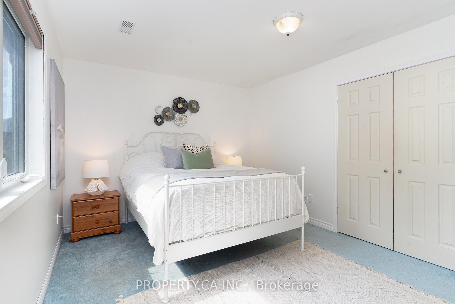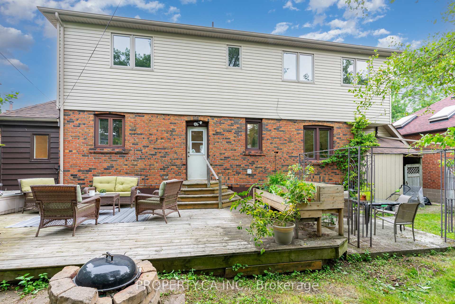$1,149,999
Available - For Sale
Listing ID: E12233655
47 Clonmore Driv , Toronto, M1N 1X7, Toronto
| Welcome to 47 Clonmore Drive, a detached 2-storey home in the desirable Birchcliffe-Cliffside neighbourhood offering space, function, and potential. The open-concept main floor features a generous living and dining area, a kitchen that overlooks the dining space, and a separate family room with a cozy fireplace perfect for everyday living and entertaining. Upstairs, you'll find three spacious bedrooms, including a primary suite with a walk-in closet and ensuite bath. The partially finished lower level offers a fourth bedroom, full bathroom, and a large open rec room ideal as a secondary family space or entertainment area. Perfect for first-time buyers, renovation enthusiasts, or anyone seeking more space and a quieter lifestyle with proximity to the waterfront and green spaces. Enjoy a fenced backyard with lots of green space, two decks, and plenty of room for kids, entertaining, or relaxing. Complete with an attached garage and private two-car drive, the property has been properly wired to accommodate level 2 charging stations for electric vehicles. |
| Price | $1,149,999 |
| Taxes: | $9403.46 |
| Occupancy: | Owner |
| Address: | 47 Clonmore Driv , Toronto, M1N 1X7, Toronto |
| Directions/Cross Streets: | Kingston & Victoria Park |
| Rooms: | 7 |
| Rooms +: | 3 |
| Bedrooms: | 3 |
| Bedrooms +: | 1 |
| Family Room: | T |
| Basement: | Partially Fi |
| Level/Floor | Room | Length(ft) | Width(ft) | Descriptions | |
| Room 1 | Main | Family Ro | 14.37 | 19.65 | Hardwood Floor, Fireplace, Overlooks Dining |
| Room 2 | Main | Dining Ro | 18.86 | 13.15 | Hardwood Floor, Open Concept, Pot Lights |
| Room 3 | Main | Kitchen | 18.86 | 10.07 | Stainless Steel Appl, Open Concept, W/O To Yard |
| Room 4 | Main | Living Ro | 15.84 | 25.62 | Broadloom, Window Floor to Ceil, Open Concept |
| Room 5 | Second | Bedroom | 18.07 | 14.92 | Hardwood Floor, 4 Pc Ensuite, Walk-In Closet(s) |
| Room 6 | Second | Bedroom 2 | 14.07 | 12.73 | Hardwood Floor, Window |
| Room 7 | Second | Bedroom 3 | 14.07 | 10.17 | Hardwood Floor, Window, Closet |
| Room 8 | Lower | Bedroom 4 | 12.73 | 13.09 | Broadloom, Window |
| Room 9 | Lower | Recreatio | 21.62 | 13.09 | Broadloom, Window |
| Room 10 | Lower | Utility R | 11.02 | 9.81 |
| Washroom Type | No. of Pieces | Level |
| Washroom Type 1 | 2 | Main |
| Washroom Type 2 | 4 | Second |
| Washroom Type 3 | 3 | Lower |
| Washroom Type 4 | 0 | |
| Washroom Type 5 | 0 |
| Total Area: | 0.00 |
| Property Type: | Detached |
| Style: | 2-Storey |
| Exterior: | Vinyl Siding, Brick |
| Garage Type: | Attached |
| Drive Parking Spaces: | 2 |
| Pool: | None |
| Approximatly Square Footage: | 1500-2000 |
| CAC Included: | N |
| Water Included: | N |
| Cabel TV Included: | N |
| Common Elements Included: | N |
| Heat Included: | N |
| Parking Included: | N |
| Condo Tax Included: | N |
| Building Insurance Included: | N |
| Fireplace/Stove: | Y |
| Heat Type: | Forced Air |
| Central Air Conditioning: | Central Air |
| Central Vac: | N |
| Laundry Level: | Syste |
| Ensuite Laundry: | F |
| Sewers: | Sewer |
$
%
Years
This calculator is for demonstration purposes only. Always consult a professional
financial advisor before making personal financial decisions.
| Although the information displayed is believed to be accurate, no warranties or representations are made of any kind. |
| PROPERTY.CA INC. |
|
|

Shawn Syed, AMP
Broker
Dir:
416-786-7848
Bus:
(416) 494-7653
Fax:
1 866 229 3159
| Book Showing | Email a Friend |
Jump To:
At a Glance:
| Type: | Freehold - Detached |
| Area: | Toronto |
| Municipality: | Toronto E06 |
| Neighbourhood: | Birchcliffe-Cliffside |
| Style: | 2-Storey |
| Tax: | $9,403.46 |
| Beds: | 3+1 |
| Baths: | 4 |
| Fireplace: | Y |
| Pool: | None |
Locatin Map:
Payment Calculator:

