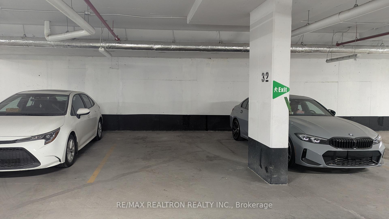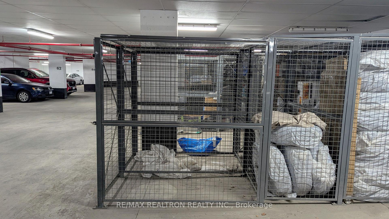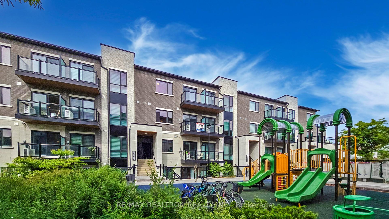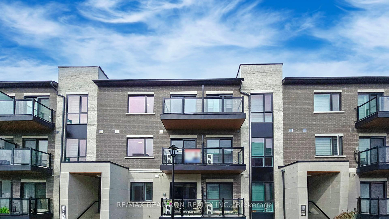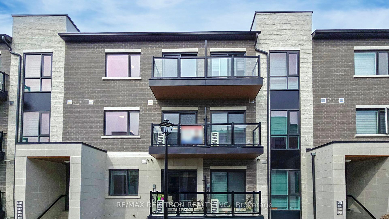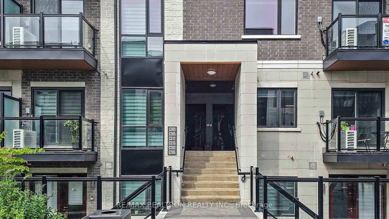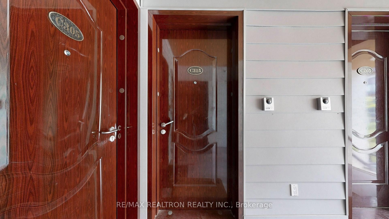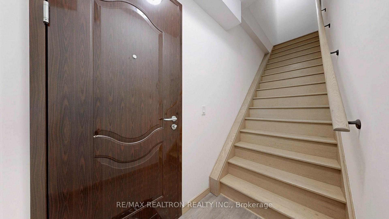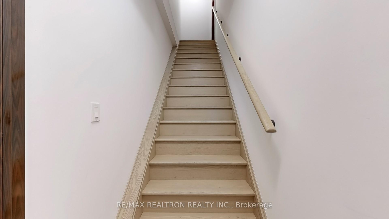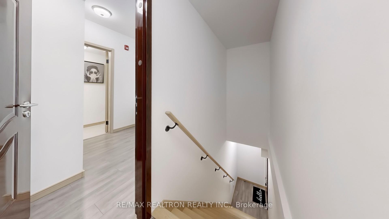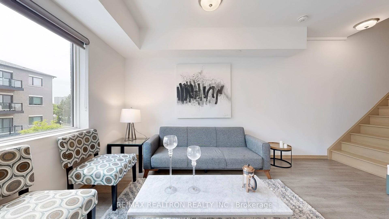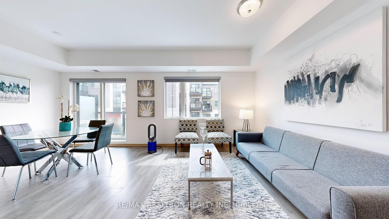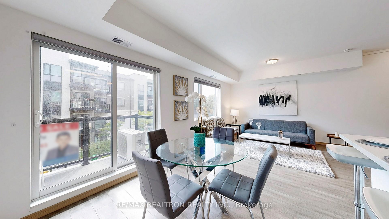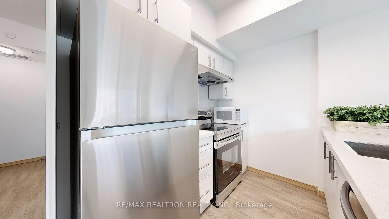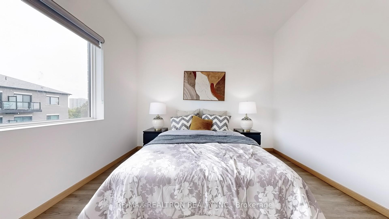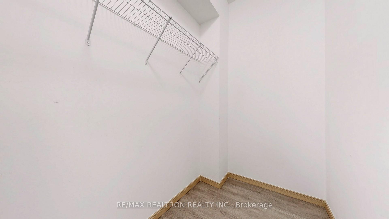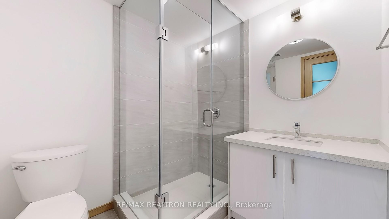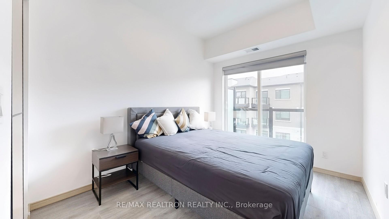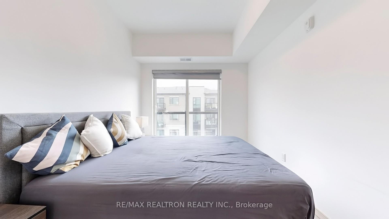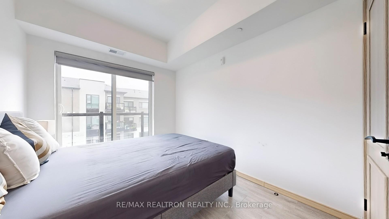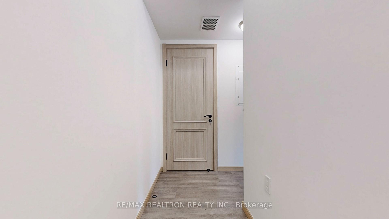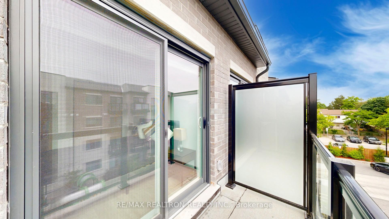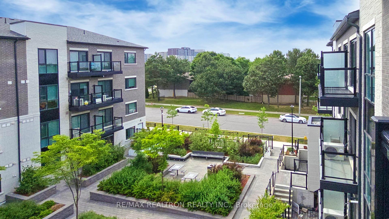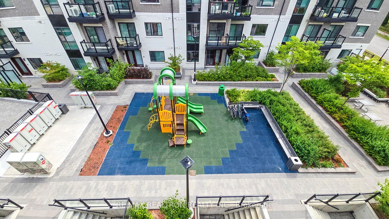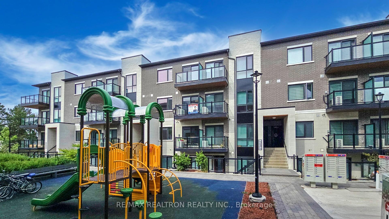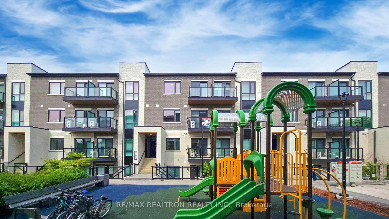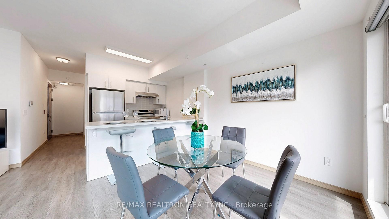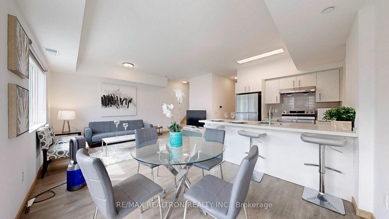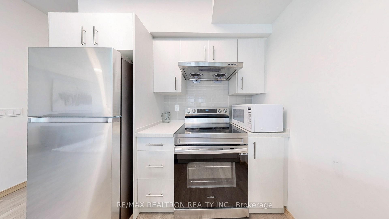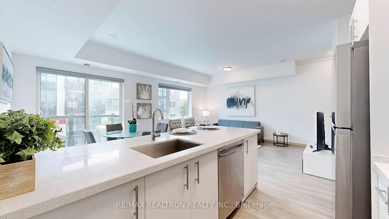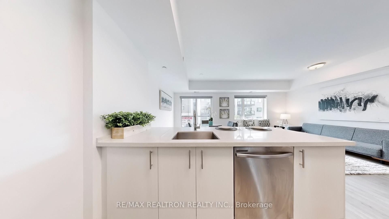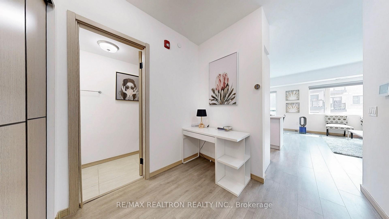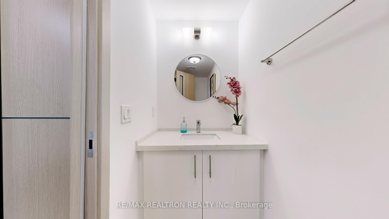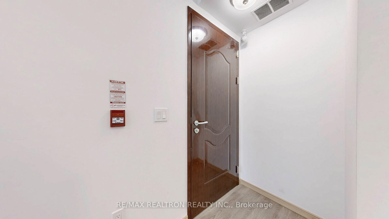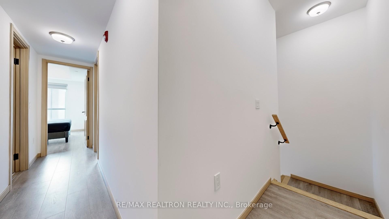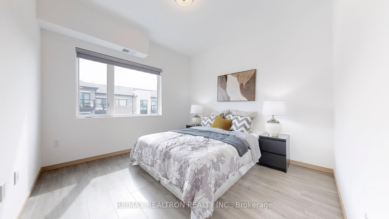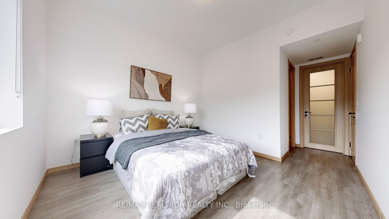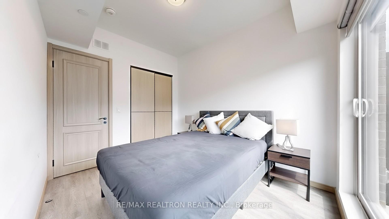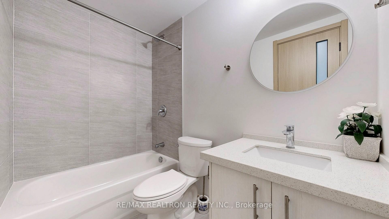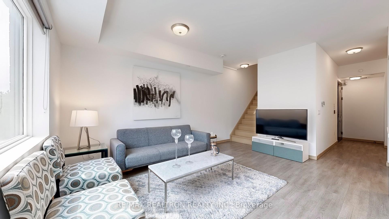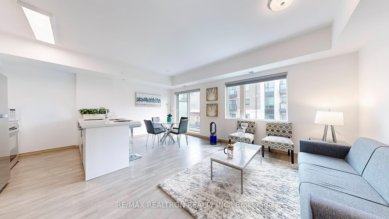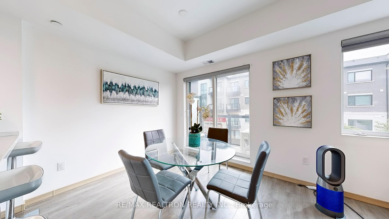$699,000
Available - For Sale
Listing ID: E12231917
60 Morecambe Gate , Toronto, M1W 0A9, Toronto
| This stylish townhouse condo at Finch and Victoria Park Ave offers 2 bedrooms plus a den, 2.5 bathrooms, and a spacious 1,245 sq. ft. of modern living. Featuring an open-concept layout with abundant natural light, the home boasts a sleek kitchen with contemporary finishes and two generously sized bedrooms each with its own bathroom access. The primary bedroom includes a private ensuite for added comfort. Enjoy unbeatable convenience with TTC stops at your doorstep and quick access to Highways 404 and 401. Ideally located near Seneca College and within walking distance of several private schools, this elegant home combines comfort, style, and exceptional accessibility. |
| Price | $699,000 |
| Taxes: | $3784.00 |
| Assessment Year: | 2024 |
| Occupancy: | Vacant |
| Address: | 60 Morecambe Gate , Toronto, M1W 0A9, Toronto |
| Postal Code: | M1W 0A9 |
| Province/State: | Toronto |
| Directions/Cross Streets: | Victoria Park & Finch Ave |
| Level/Floor | Room | Length(ft) | Width(ft) | Descriptions | |
| Room 1 | Main | Living Ro | Large Window, Open Concept | ||
| Room 2 | Main | Dining Ro | W/O To Balcony, Open Concept | ||
| Room 3 | Main | Kitchen | Quartz Counter, Modern Kitchen, Centre Island | ||
| Room 4 | Main | Den | |||
| Room 5 | Second | Primary B | 4 Pc Ensuite, Walk-In Closet(s), Large Window | ||
| Room 6 | Second | Bedroom 2 | W/O To Balcony, Closet | ||
| Room 7 | Second | Laundry |
| Washroom Type | No. of Pieces | Level |
| Washroom Type 1 | 4 | Second |
| Washroom Type 2 | 2 | Main |
| Washroom Type 3 | 0 | |
| Washroom Type 4 | 0 | |
| Washroom Type 5 | 0 |
| Total Area: | 0.00 |
| Approximatly Age: | 0-5 |
| Washrooms: | 3 |
| Heat Type: | Forced Air |
| Central Air Conditioning: | Central Air |
$
%
Years
This calculator is for demonstration purposes only. Always consult a professional
financial advisor before making personal financial decisions.
| Although the information displayed is believed to be accurate, no warranties or representations are made of any kind. |
| RE/MAX REALTRON REALTY INC. |
|
|

Shawn Syed, AMP
Broker
Dir:
416-786-7848
Bus:
(416) 494-7653
Fax:
1 866 229 3159
| Virtual Tour | Book Showing | Email a Friend |
Jump To:
At a Glance:
| Type: | Com - Condo Townhouse |
| Area: | Toronto |
| Municipality: | Toronto E05 |
| Neighbourhood: | L'Amoreaux |
| Style: | Stacked Townhous |
| Approximate Age: | 0-5 |
| Tax: | $3,784 |
| Maintenance Fee: | $352.34 |
| Beds: | 2+1 |
| Baths: | 3 |
| Fireplace: | N |
Locatin Map:
Payment Calculator:

