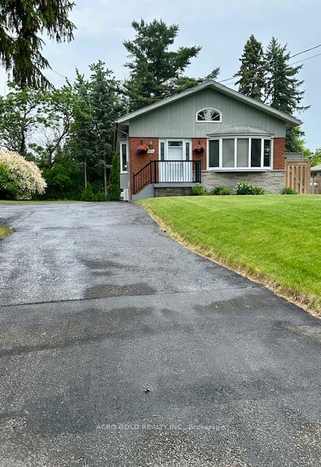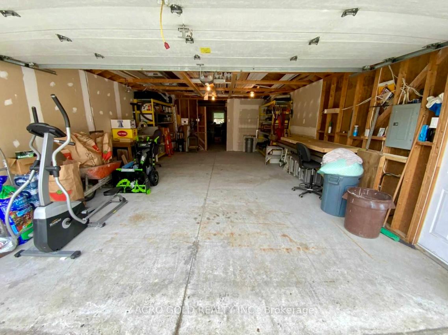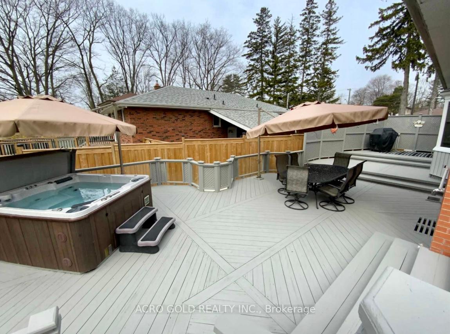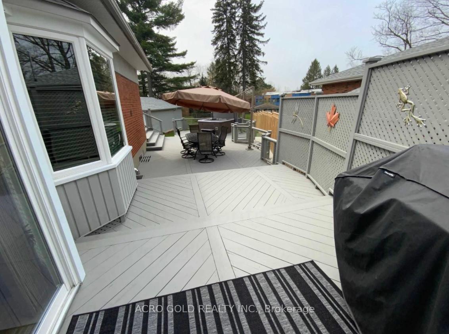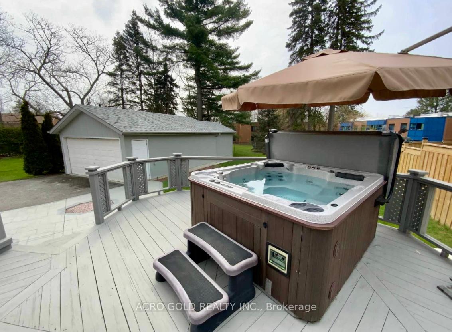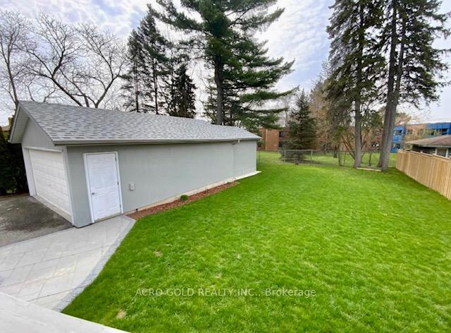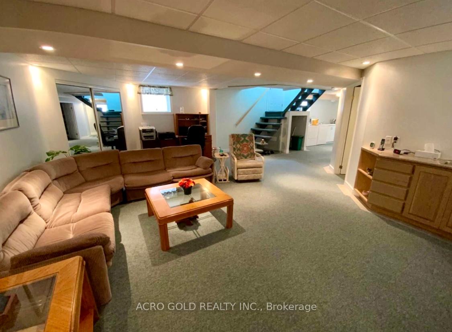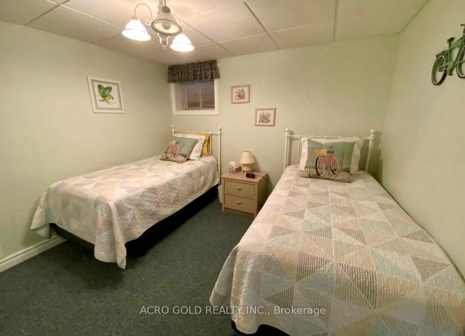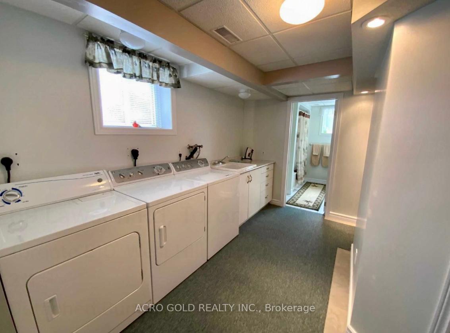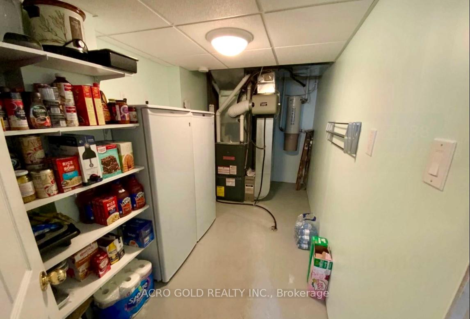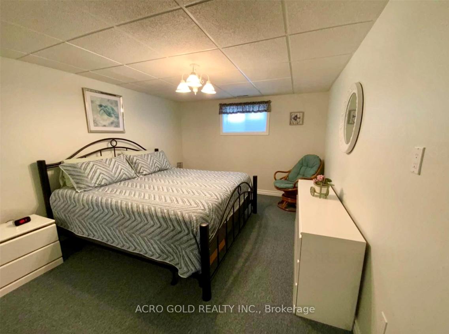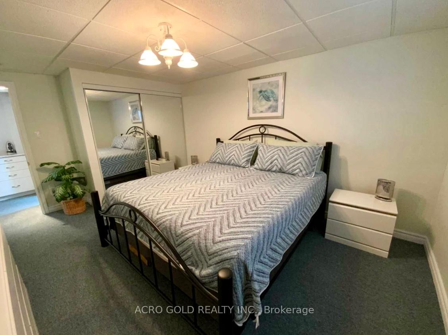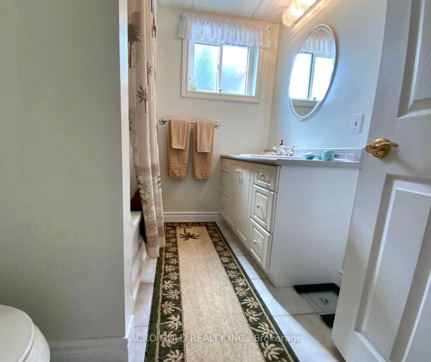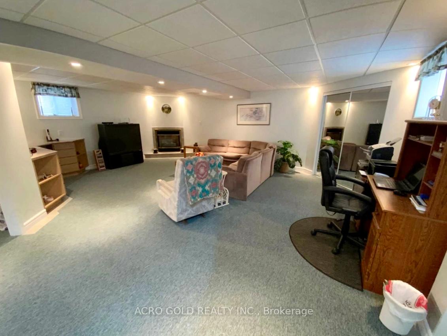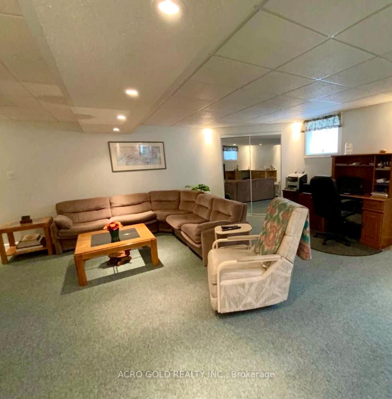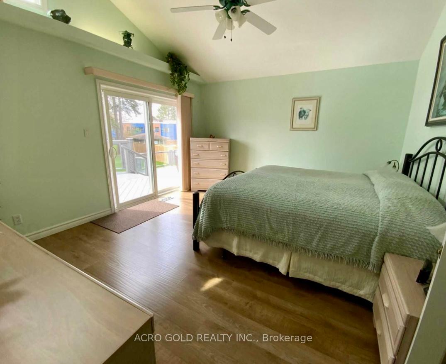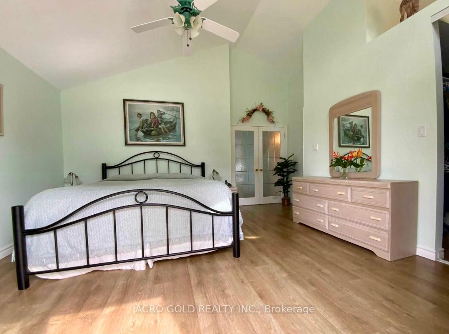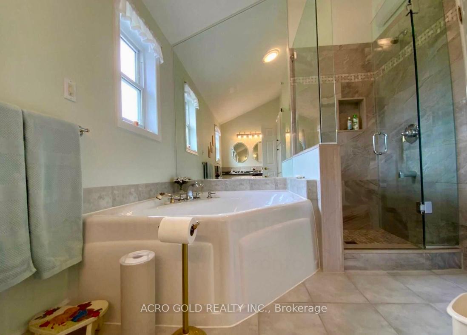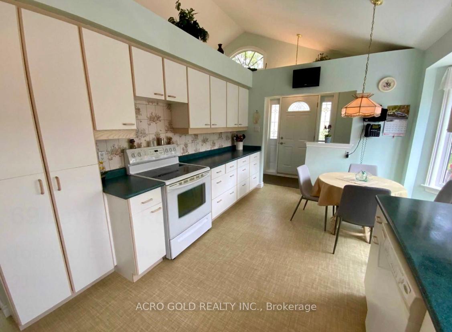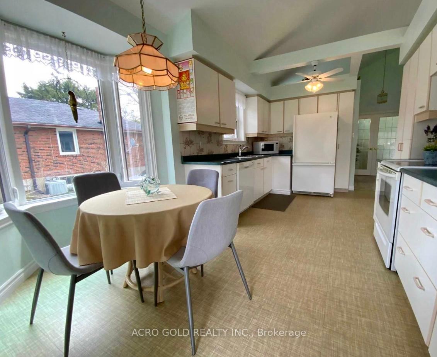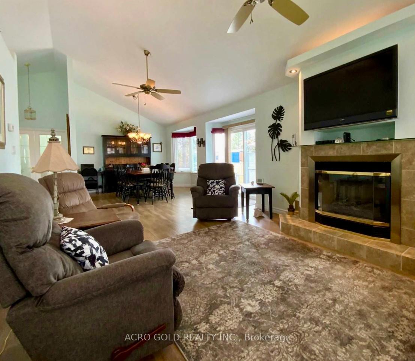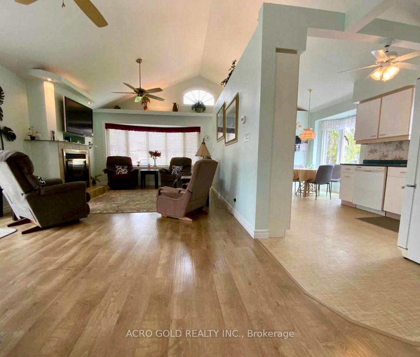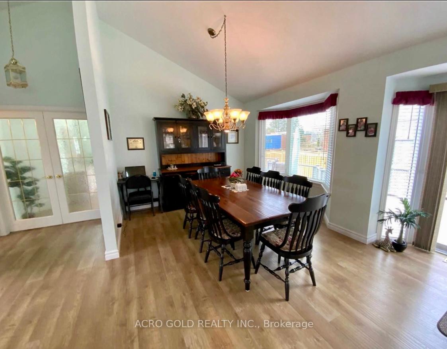$1,399,999
Available - For Sale
Listing ID: E12233608
69 Lawson Road , Toronto, M1C 2J1, Toronto
| Welcome to the highly coveted Highland Creek community. This is your opportunity to own a piece of your own oasis in the city with a country feel. A gorgeous, custom bungalow on an oversized lot of 60x180 offers immense opportunity. The main floor of this beautiful home features Cathedral Ceilings, large windows for exceptional daylight, large Eat-In Kitchen with ample Cupboard Space And Countertops. The home also has a formal Dining and Living Room Area. The extra large Master bedroom With A Full Wic, Cheater Ensuite, And Patio Doors That Lead To Your Private Backyard Deck And a self-cleaning, salt water Hot Tub Area. Basement Is Fully Finished, has a large Family Room With A Gas Fireplace, 2 Bedrooms, Full Bathroom, Laundry Room with 2 dryers and tankless water heater. The basement also has up to Code Egress windows. Additionally, this Property has a rare Oversized Double Garage, With An Additional workshop, Partially Fenced Backyard, Custom Wraparound Deck With Your Hot Tub And Bbq Area. Home is equipped with a 16KW generator that powers the complete house. The house location is minutes to 401 E and W, Rouge Hill Go Station, UofT, Schools, Parks, steps to TTC Transit, grocery stores and ravines. This truly is a rare opportunity whether you are looking for a turnkey house or have plans to build your own home on this large lot in the City of Toronto. |
| Price | $1,399,999 |
| Taxes: | $4256.00 |
| Assessment Year: | 2024 |
| Occupancy: | Owner |
| Address: | 69 Lawson Road , Toronto, M1C 2J1, Toronto |
| Directions/Cross Streets: | Lawson Rd / Meadowvale |
| Rooms: | 10 |
| Bedrooms: | 1 |
| Bedrooms +: | 2 |
| Family Room: | T |
| Basement: | Finished, Full |
| Level/Floor | Room | Length(ft) | Width(ft) | Descriptions | |
| Room 1 | Main | Living Ro | 16.99 | 12.73 | |
| Room 2 | Main | Dining Ro | 14.01 | 10.99 | |
| Room 3 | Main | Kitchen | 16.99 | 10 | |
| Room 4 | Main | Primary B | 14.66 | 13.74 | |
| Room 5 | Main | Bathroom | 13.48 | 6.49 | |
| Room 6 | Basement | Family Ro | 20.99 | 16.01 | |
| Room 7 | Basement | Laundry | 6 | 12 | |
| Room 8 | Basement | Utility R | 13.48 | 6.49 | |
| Room 9 | Basement | Bedroom 2 | 6.99 | 7.58 | |
| Room 10 | Basement | Den | 10.99 | 10.43 |
| Washroom Type | No. of Pieces | Level |
| Washroom Type 1 | 4 | Main |
| Washroom Type 2 | 3 | Lower |
| Washroom Type 3 | 0 | |
| Washroom Type 4 | 0 | |
| Washroom Type 5 | 0 | |
| Washroom Type 6 | 4 | Main |
| Washroom Type 7 | 3 | Lower |
| Washroom Type 8 | 0 | |
| Washroom Type 9 | 0 | |
| Washroom Type 10 | 0 |
| Total Area: | 0.00 |
| Property Type: | Detached |
| Style: | Bungalow |
| Exterior: | Brick |
| Garage Type: | Detached |
| (Parking/)Drive: | Private |
| Drive Parking Spaces: | 16 |
| Park #1 | |
| Parking Type: | Private |
| Park #2 | |
| Parking Type: | Private |
| Pool: | None |
| Approximatly Square Footage: | 1100-1500 |
| CAC Included: | N |
| Water Included: | N |
| Cabel TV Included: | N |
| Common Elements Included: | N |
| Heat Included: | N |
| Parking Included: | N |
| Condo Tax Included: | N |
| Building Insurance Included: | N |
| Fireplace/Stove: | Y |
| Heat Type: | Forced Air |
| Central Air Conditioning: | Central Air |
| Central Vac: | Y |
| Laundry Level: | Syste |
| Ensuite Laundry: | F |
| Elevator Lift: | False |
| Sewers: | Sewer |
$
%
Years
This calculator is for demonstration purposes only. Always consult a professional
financial advisor before making personal financial decisions.
| Although the information displayed is believed to be accurate, no warranties or representations are made of any kind. |
| ACRO GOLD REALTY INC. |
|
|

Shawn Syed, AMP
Broker
Dir:
416-786-7848
Bus:
(416) 494-7653
Fax:
1 866 229 3159
| Book Showing | Email a Friend |
Jump To:
At a Glance:
| Type: | Freehold - Detached |
| Area: | Toronto |
| Municipality: | Toronto E10 |
| Neighbourhood: | Highland Creek |
| Style: | Bungalow |
| Tax: | $4,256 |
| Beds: | 1+2 |
| Baths: | 2 |
| Fireplace: | Y |
| Pool: | None |
Locatin Map:
Payment Calculator:

