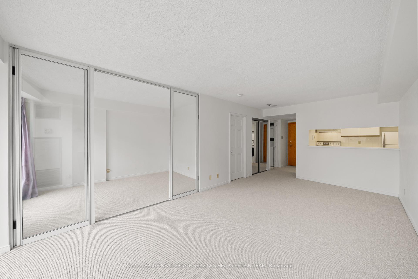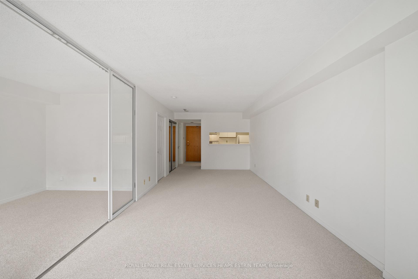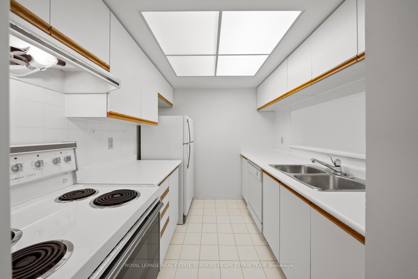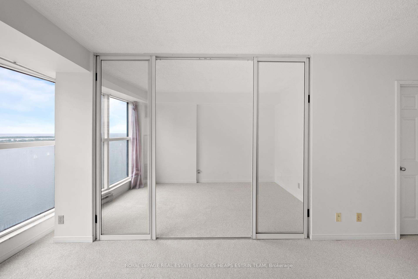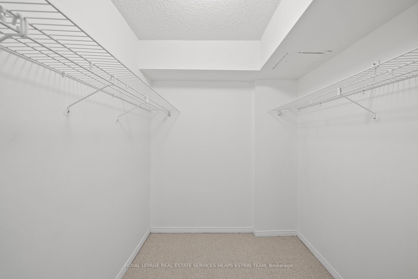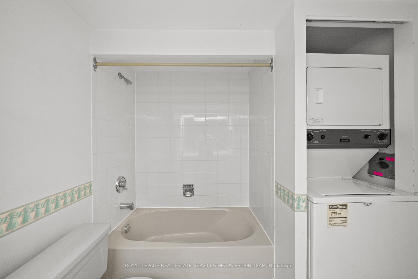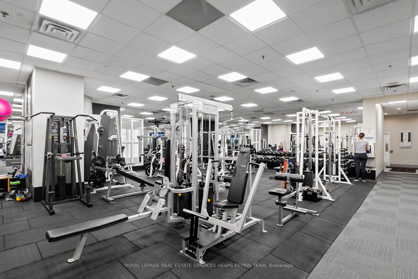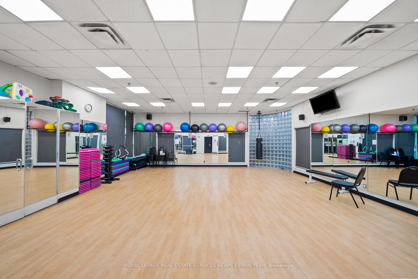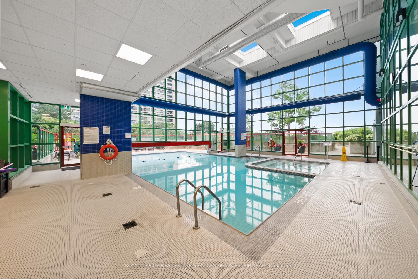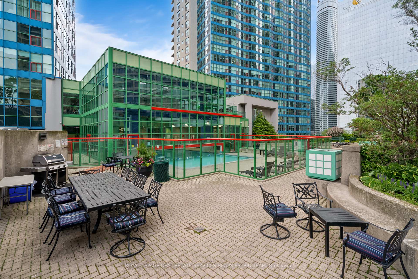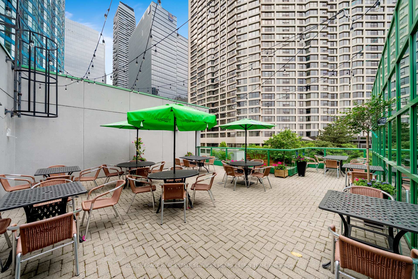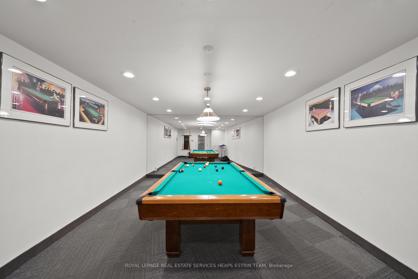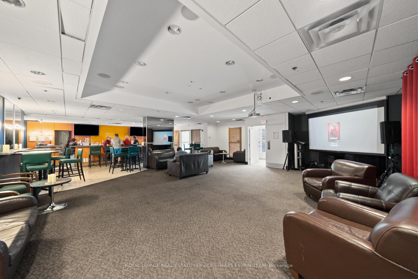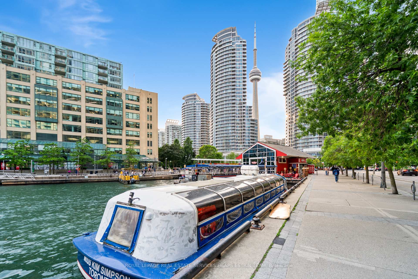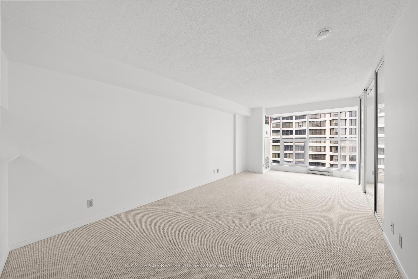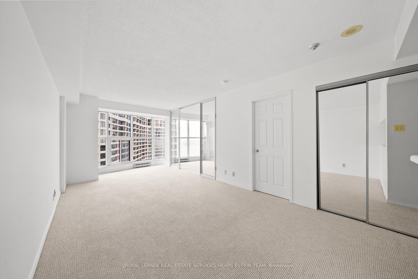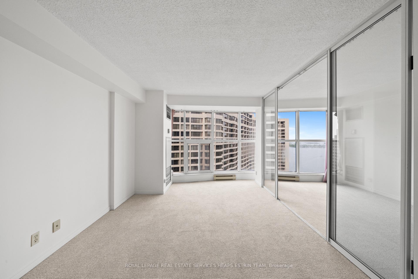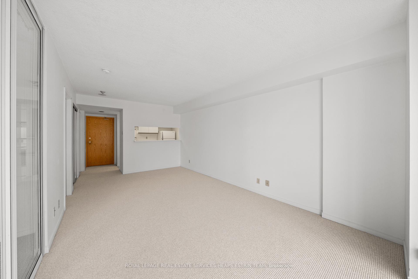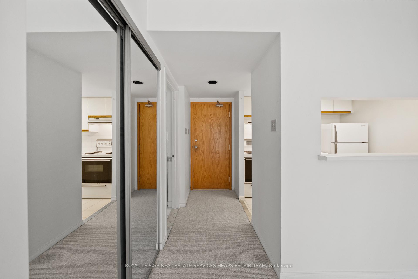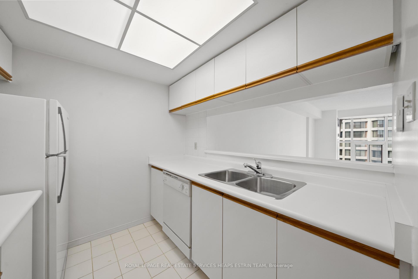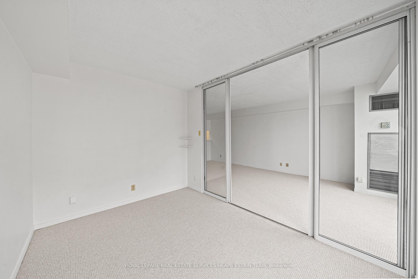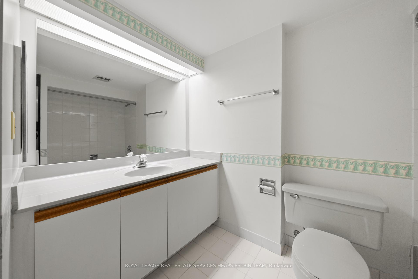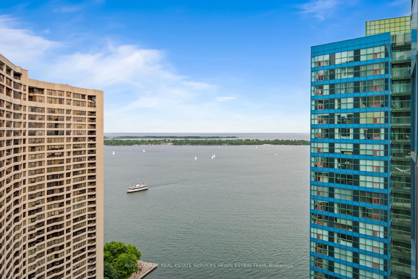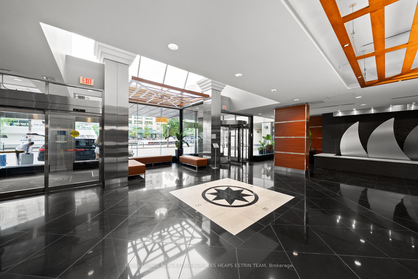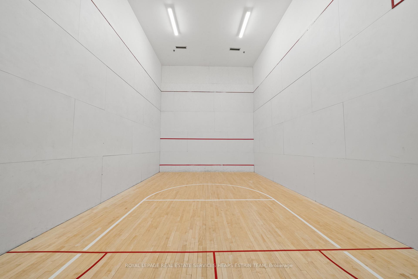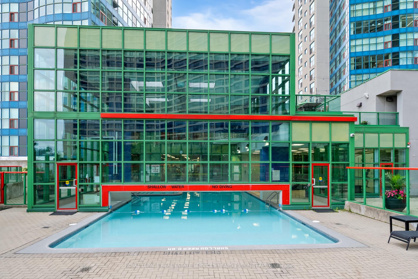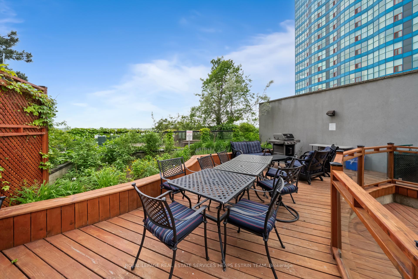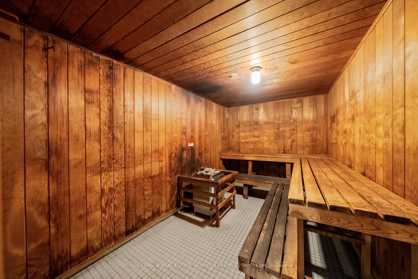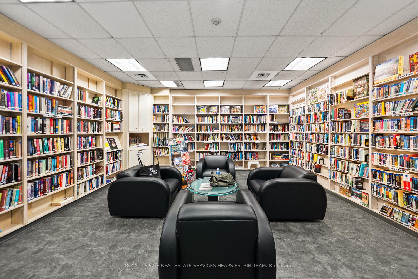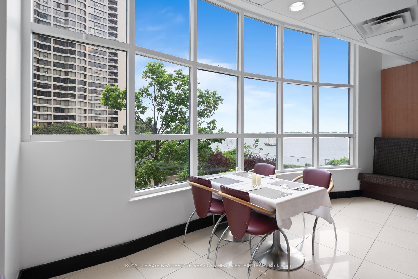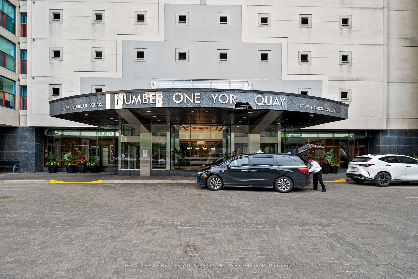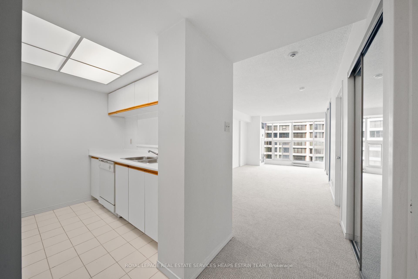$570,000
Available - For Sale
Listing ID: C12224514
77 Harbour Squa , Toronto, M5J 2S2, Toronto
| 77 Harbour Square, resort-style living at Toronto's premier waterfront address. Welcome to Suite 3504, a standout one-bedroom residence in the most centrally located waterfront condominium in the city. Perfectly perched above Lake Ontario, this suite offers East-facing views of the water, a daily backdrop that's as iconic as it is serene. From the oversized fitness centre to the unique indoor/outdoor pool, expansive rooftop terrace with BBQs overlooking the lake, squash and basketball court, and in-building Harbour Club restaurant with room service, every detail of this building supports a lifestyle of comfort and permanence. Common areas are generously scaled and finished to a timeless standard, reflecting a community of discerning homeowners. This building offers true all-inclusive living - heat, hydro, water, cable, and unlimited internet are all included in the maintenance fees, offering exceptional value in a full-service building with a 24-hour concierge, visitor parking, a private downtown shuttle, and more. Inside, Suite 3504 features brand-new broadloom throughout, a spacious open-concept living and dining area with wall-to-wall windows, and a tucked-away kitchen with ample cabinetry. The primary suite is a true retreat, complete with picturesque lake views and access to a walk-in closet and a large four-piece bathroom with in-suite laundry. A dedicated storage locker, conveniently located on the same floor, adds further ease and accessibility. Set directly on the Harbourfront promenade and within walking distance of the city's most celebrated attractions - Rogers Centre, Scotiabank Arena, Union Station, the Financial District, and the Toronto Islands - this is waterfront condo living with scale, service, and soul. |
| Price | $570,000 |
| Taxes: | $2653.72 |
| Occupancy: | Vacant |
| Address: | 77 Harbour Squa , Toronto, M5J 2S2, Toronto |
| Postal Code: | M5J 2S2 |
| Province/State: | Toronto |
| Directions/Cross Streets: | York Street and Queens Quay W |
| Level/Floor | Room | Length(ft) | Width(ft) | Descriptions | |
| Room 1 | Main | Foyer | 7.35 | 3.74 | Broadloom, Walk-In Closet(s) |
| Room 2 | Main | Dining Ro | 10.59 | 8.76 | Broadloom, Combined w/Living, Overlooks Living |
| Room 3 | Main | Living Ro | 13.25 | 10.59 | Broadloom, Window Floor to Ceil, Overlook Water |
| Room 4 | Main | Kitchen | 8.5 | 7.35 | Tile Floor, Pass Through |
| Room 5 | Main | Primary B | 11.74 | 8.17 | Broadloom, Glass Doors, Overlook Water |
| Washroom Type | No. of Pieces | Level |
| Washroom Type 1 | 4 | Main |
| Washroom Type 2 | 0 | |
| Washroom Type 3 | 0 | |
| Washroom Type 4 | 0 | |
| Washroom Type 5 | 0 | |
| Washroom Type 6 | 4 | Main |
| Washroom Type 7 | 0 | |
| Washroom Type 8 | 0 | |
| Washroom Type 9 | 0 | |
| Washroom Type 10 | 0 |
| Total Area: | 0.00 |
| Sprinklers: | Conc |
| Washrooms: | 1 |
| Heat Type: | Forced Air |
| Central Air Conditioning: | Central Air |
$
%
Years
This calculator is for demonstration purposes only. Always consult a professional
financial advisor before making personal financial decisions.
| Although the information displayed is believed to be accurate, no warranties or representations are made of any kind. |
| ROYAL LEPAGE REAL ESTATE SERVICES HEAPS ESTRIN TEAM |
|
|

Shawn Syed, AMP
Broker
Dir:
416-786-7848
Bus:
(416) 494-7653
Fax:
1 866 229 3159
| Book Showing | Email a Friend |
Jump To:
At a Glance:
| Type: | Com - Condo Apartment |
| Area: | Toronto |
| Municipality: | Toronto C01 |
| Neighbourhood: | Waterfront Communities C1 |
| Style: | Apartment |
| Tax: | $2,653.72 |
| Maintenance Fee: | $657.63 |
| Beds: | 1 |
| Baths: | 1 |
| Fireplace: | N |
Locatin Map:
Payment Calculator:

