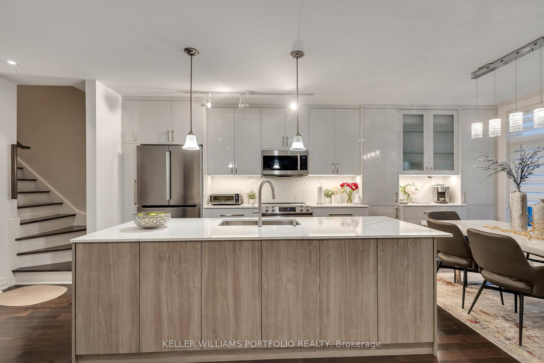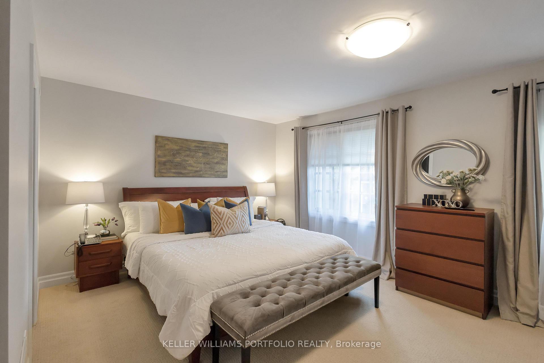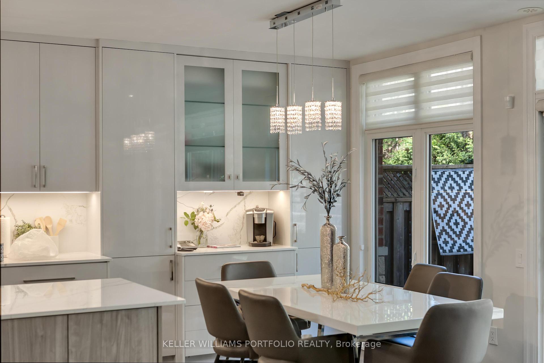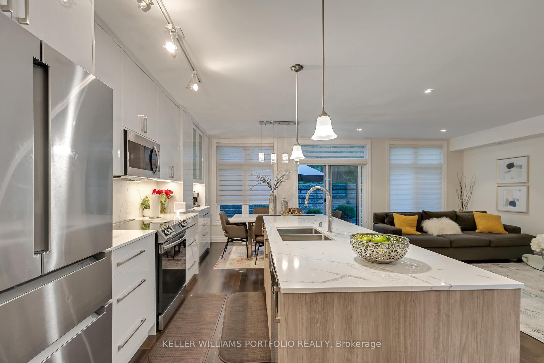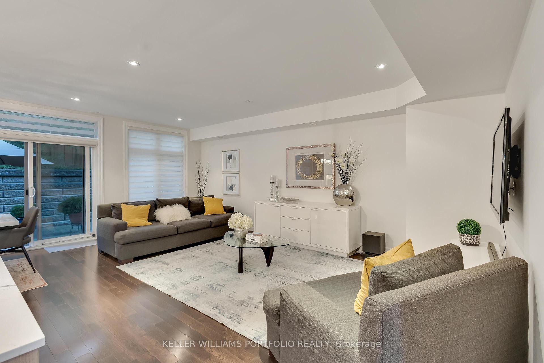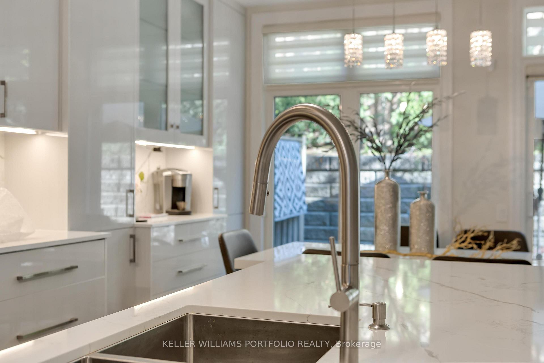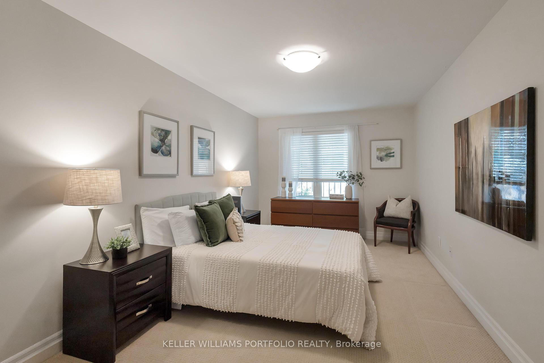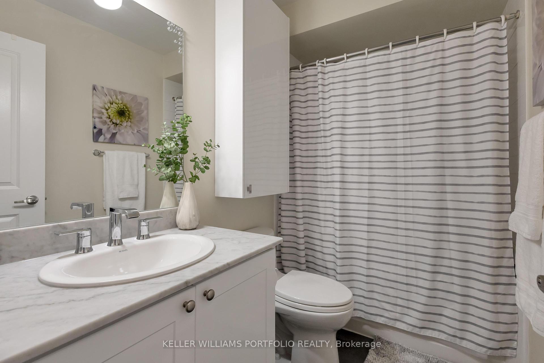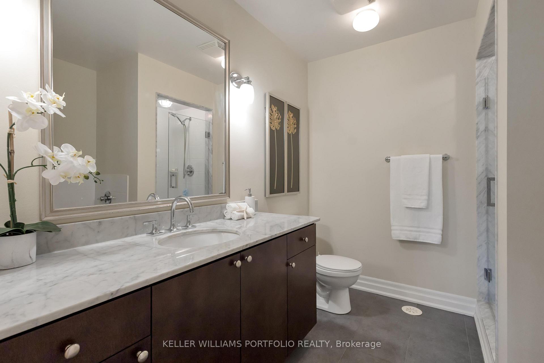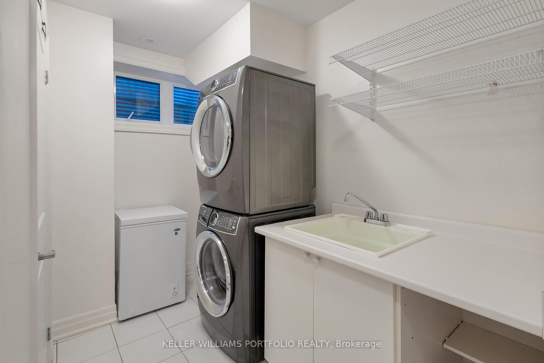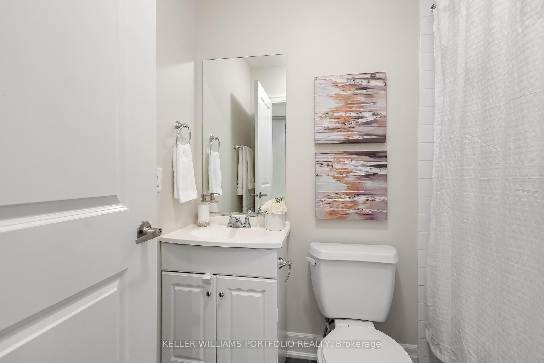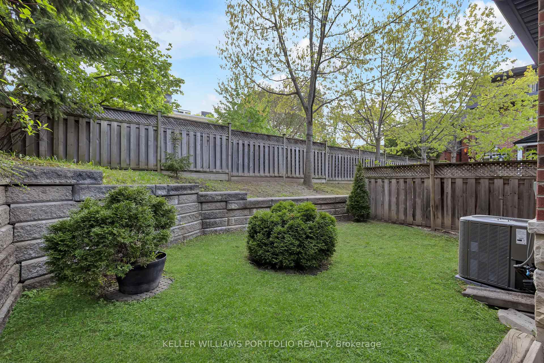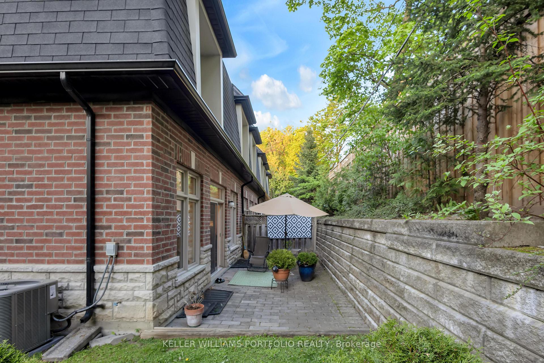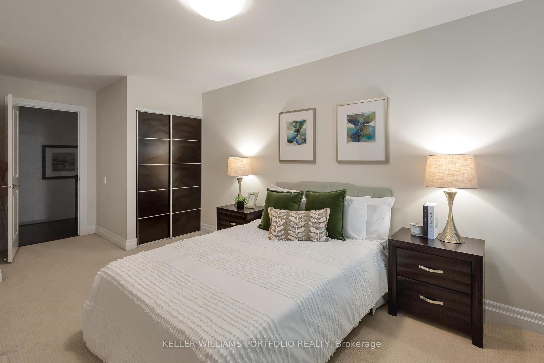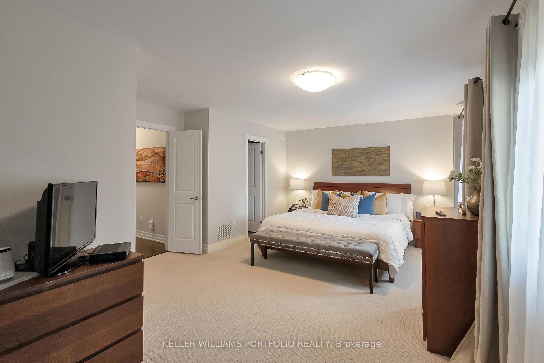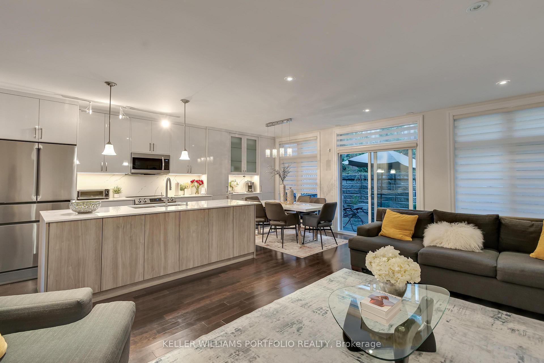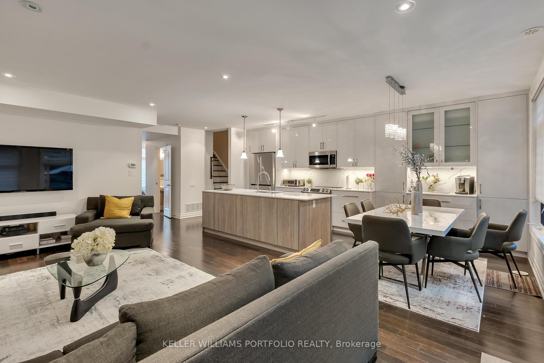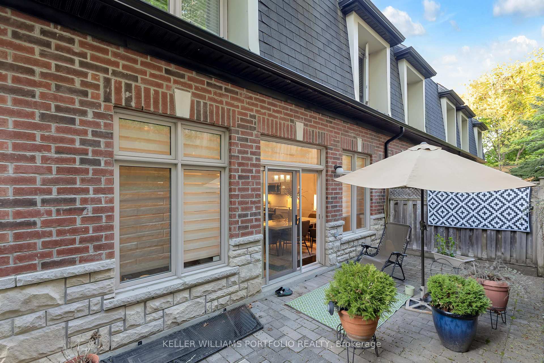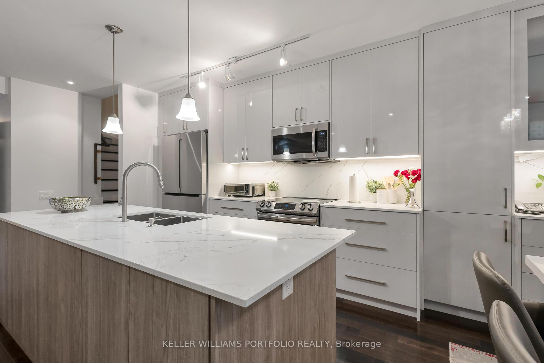$1,799,000
Available - For Sale
Listing ID: C12192383
365A Roehampton Aven , Toronto, M4P 1S3, Toronto
| This beautifully updated townhome on Roehampton Avenue offers far more than meets the eye. With generous principal rooms, high ceilings, and an open, light-filled layout, its the kind of space that surprises you in the best way possible.Designed for modern living, the main floor features engineered hardwood, soaring ceilings, and elevated lighting throughout. The kitchen is both sleek and functional, with a quartz backsplash, stone counters, a large island with breakfast bar, and stainless steel appliances. A custom dry bar and full pantry in the dining area make everyday meals and entertaining effortless.Upstairs, the spacious primary suite easily accommodates a king-sized bed and includes a beautifully finished ensuite with glass shower and soaker tub. Two additional bedrooms with excellent closets offer flexibility for kids, guests, or a home office. The fully finished basement with a full bath provides bonus living space perfect for a media room, gym, or play area.What truly sets this home apart is its rare private interlocked patio and side yard a peaceful retreat for relaxing, entertaining, or enjoying the outdoors right in the heart of Midtown.With two owned parking spots (including a built-in garage), proximity to top schools, Sherwood Park, and the future Mt. Pleasant LRT, this home blends practicality with polish.Even better? The maintenance fees cover nearly everything, roof and window maintenance, all exterior landscaping, snow removal, and more. Plus, the management company is responsive, efficient, and truly exceptional to work with.Whether you're a growing family or a downsizer looking for space without compromise, this Roehampton gem delivers comfort, ease, and location. |
| Price | $1,799,000 |
| Taxes: | $6895.40 |
| Occupancy: | Owner |
| Address: | 365A Roehampton Aven , Toronto, M4P 1S3, Toronto |
| Postal Code: | M4P 1S3 |
| Province/State: | Toronto |
| Directions/Cross Streets: | Mt Pleasant/Eglinton |
| Level/Floor | Room | Length(ft) | Width(ft) | Descriptions | |
| Room 1 | Main | Living Ro | 13.84 | 20.66 | Hardwood Floor, Open Concept, W/O To Patio |
| Room 2 | Main | Dining Ro | 8.5 | 19.58 | Hardwood Floor, Open Concept, Dry Bar |
| Room 3 | Main | Kitchen | 8.5 | 19.58 | Hardwood Floor, Marble Counter, Track Lighting |
| Room 4 | Second | Primary B | 20.17 | 14.01 | Double Doors, 4 Pc Ensuite, Double Closet |
| Room 5 | Second | Bedroom 2 | 9.68 | 20.57 | Walk-In Closet(s), Broadloom, South View |
| Room 6 | Second | Bedroom 3 | 12.07 | 14.24 | Closet, Broadloom, South View |
| Room 7 | Basement | Recreatio | 21.25 | 11.68 | 4 Pc Bath, Pot Lights, Closet Organizers |
| Room 8 | Basement | Laundry | 6 | 9.68 | Laundry Sink, Tile Floor, Window |
| Washroom Type | No. of Pieces | Level |
| Washroom Type 1 | 2 | Main |
| Washroom Type 2 | 4 | Second |
| Washroom Type 3 | 4 | Basement |
| Washroom Type 4 | 0 | |
| Washroom Type 5 | 0 | |
| Washroom Type 6 | 2 | Main |
| Washroom Type 7 | 4 | Second |
| Washroom Type 8 | 4 | Basement |
| Washroom Type 9 | 0 | |
| Washroom Type 10 | 0 |
| Total Area: | 0.00 |
| Washrooms: | 4 |
| Heat Type: | Forced Air |
| Central Air Conditioning: | Central Air |
$
%
Years
This calculator is for demonstration purposes only. Always consult a professional
financial advisor before making personal financial decisions.
| Although the information displayed is believed to be accurate, no warranties or representations are made of any kind. |
| KELLER WILLIAMS PORTFOLIO REALTY |
|
|

Shawn Syed, AMP
Broker
Dir:
416-786-7848
Bus:
(416) 494-7653
Fax:
1 866 229 3159
| Book Showing | Email a Friend |
Jump To:
At a Glance:
| Type: | Com - Condo Townhouse |
| Area: | Toronto |
| Municipality: | Toronto C10 |
| Neighbourhood: | Mount Pleasant East |
| Style: | 2-Storey |
| Tax: | $6,895.4 |
| Maintenance Fee: | $866 |
| Beds: | 3 |
| Baths: | 4 |
| Fireplace: | N |
Locatin Map:
Payment Calculator:


