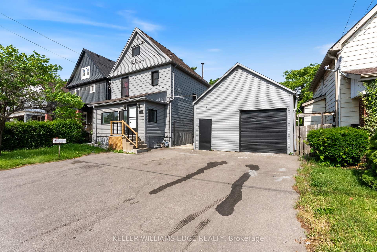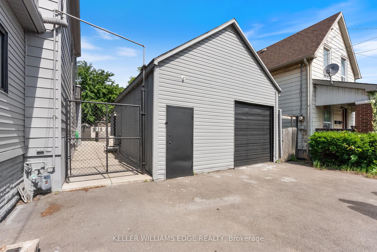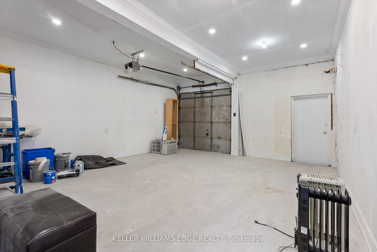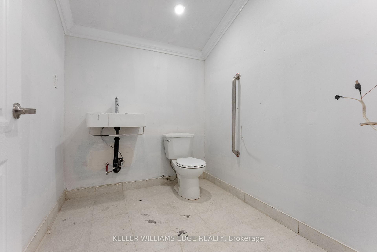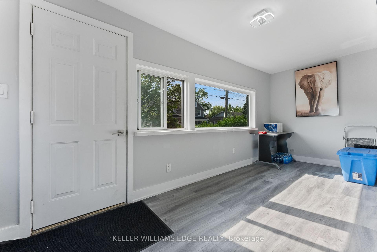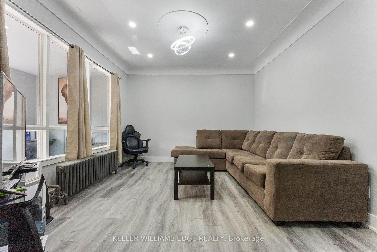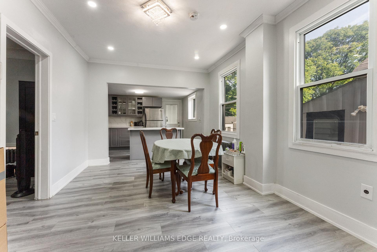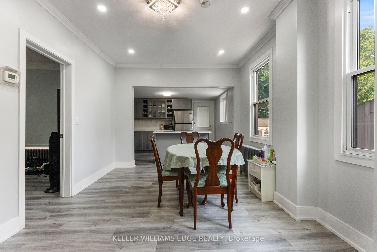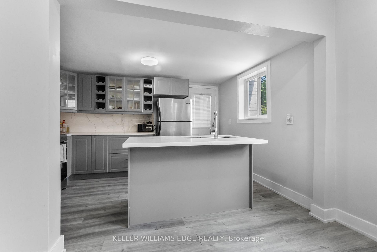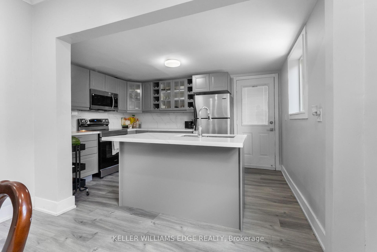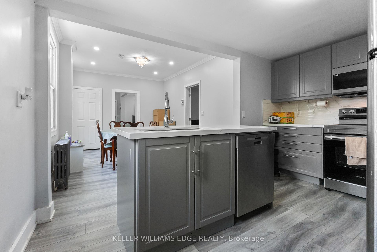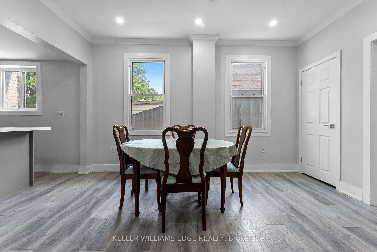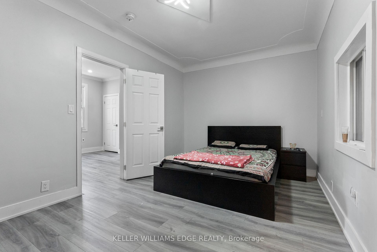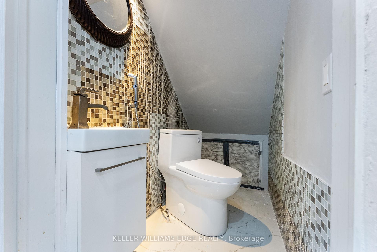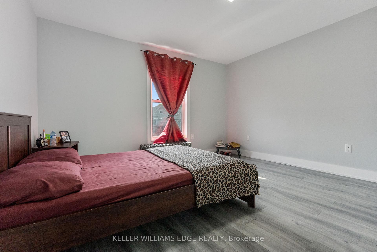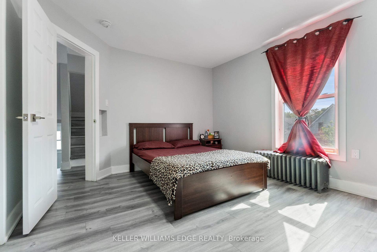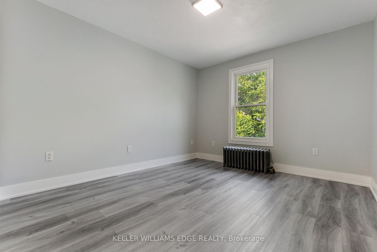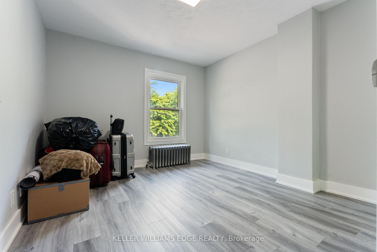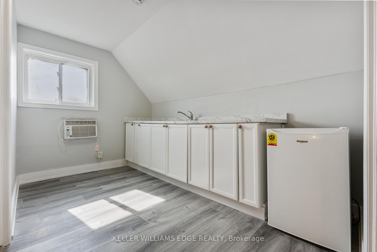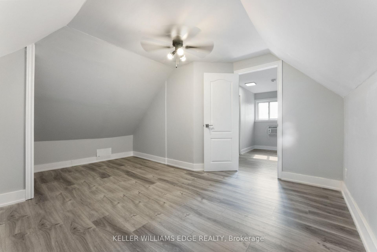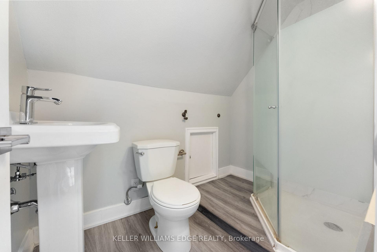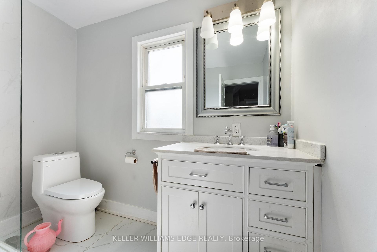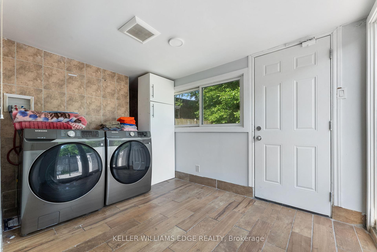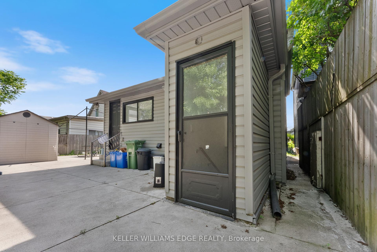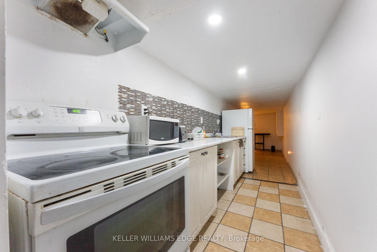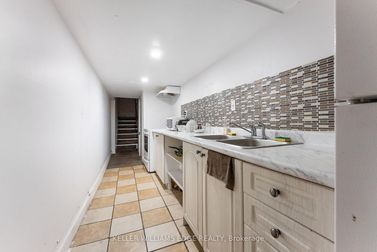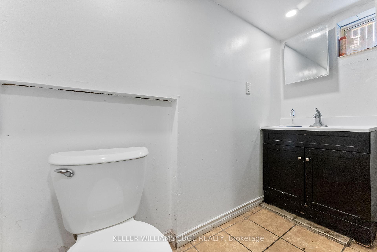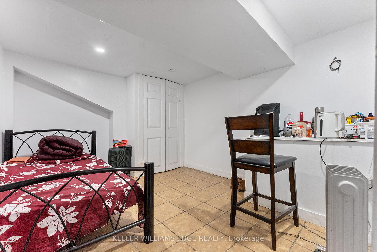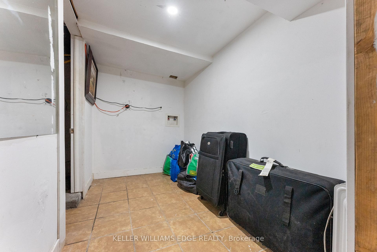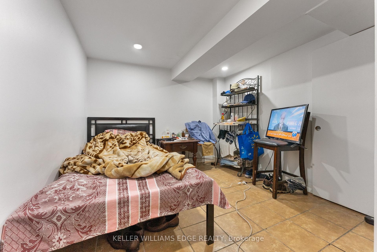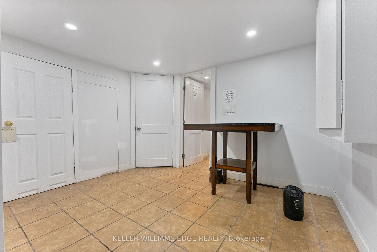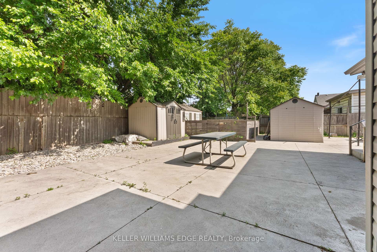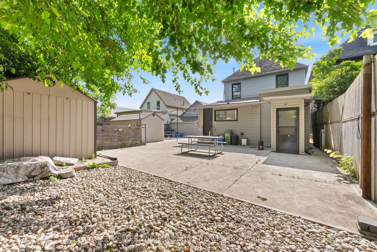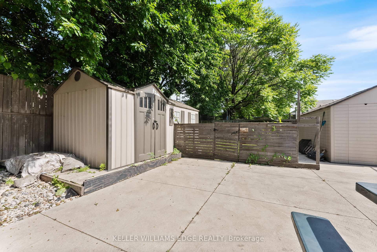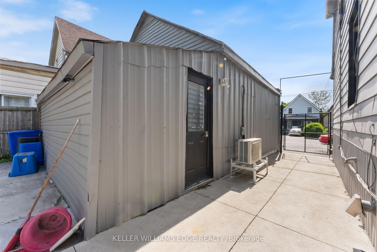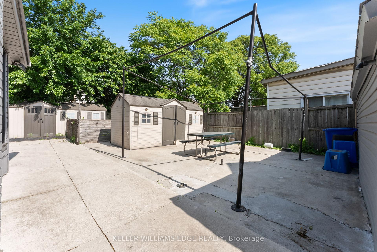$699,000
Available - For Sale
Listing ID: X12229911
23 Lyndhurst Stre , Hamilton, L8L 7G9, Hamilton
| Rare Opportunity in Crown Point North! Discover this 2074 sq ft spacious & versatile home offering rare M6 zoning, ideal for multi-generational living, home business use, or income potential. This beautifully maintained property features 5+2 bedrooms, 4+1+ 1 (in garage) bathrooms, and 1+1 kitchens, perfect for large families or investors. The bright main floor includes a renovated kitchen, main floor laundry, and a sun-filled front office great for working from home. The fully finished basement boasts 2 bedrooms, eat-in kitchen, 3-pc bath, and a walk-up to the backyard, offering excellent in-law or rental potential. The detached 532 sq ft garage is a standout feature heated, with a 2-pc bathroom, and gas rough-in with heat pump for heating & cooling, perfect as a workshop or studio space and an abundance of Light Industrial Options under M6 permitted uses. Additional unfinished loft currently being used for storage. Enjoy the triple-wide driveway with parking for up to 5 vehicles. The low-maintenance backyard is fully finished with concrete patio and 2 oversized sheds for added storage. Located close to shopping, schools, public transit, and all amenities. A must-see property with endless possibilities! |
| Price | $699,000 |
| Taxes: | $4255.00 |
| Assessment Year: | 2025 |
| Occupancy: | Owner+T |
| Address: | 23 Lyndhurst Stre , Hamilton, L8L 7G9, Hamilton |
| Directions/Cross Streets: | Beach Road |
| Rooms: | 3 |
| Bedrooms: | 5 |
| Bedrooms +: | 2 |
| Family Room: | F |
| Basement: | Finished, Full |
| Level/Floor | Room | Length(ft) | Width(ft) | Descriptions | |
| Room 1 | Main | Living Ro | 24.01 | 17.48 | |
| Room 2 | Main | Dining Ro | 15.42 | 18.24 | |
| Room 3 | Main | Kitchen | 13.09 | 11.09 | |
| Room 4 | Main | Office | 22.4 | 9.58 | |
| Room 5 | Main | Laundry | 22.4 | 9.58 | |
| Room 6 | Main | Bedroom | 18.34 | 11.91 | |
| Room 7 | Second | Bedroom 2 | 16.56 | 14.07 | |
| Room 8 | Second | Bedroom 3 | 18.24 | 13.32 | |
| Room 9 | Second | Bedroom 4 | 16.07 | 16.56 | |
| Room 10 | Third | Bedroom 5 | 10.99 | 12.99 | |
| Room 11 | Basement | Kitchen | 4.99 | 12 | |
| Room 12 | Basement | Bedroom 5 | 10 | 11.15 | |
| Room 13 | Basement | Bedroom | 10 | 10.82 | |
| Room 14 | Basement | Utility R |
| Washroom Type | No. of Pieces | Level |
| Washroom Type 1 | 2 | Main |
| Washroom Type 2 | 4 | Main |
| Washroom Type 3 | 3 | Second |
| Washroom Type 4 | 3 | Third |
| Washroom Type 5 | 3 | Basement |
| Washroom Type 6 | 2 | Main |
| Washroom Type 7 | 4 | Main |
| Washroom Type 8 | 3 | Second |
| Washroom Type 9 | 3 | Third |
| Washroom Type 10 | 3 | Basement |
| Total Area: | 0.00 |
| Approximatly Age: | 100+ |
| Property Type: | Detached |
| Style: | 2 1/2 Storey |
| Exterior: | Aluminum Siding |
| Garage Type: | Detached |
| (Parking/)Drive: | Private Tr |
| Drive Parking Spaces: | 5 |
| Park #1 | |
| Parking Type: | Private Tr |
| Park #2 | |
| Parking Type: | Private Tr |
| Pool: | None |
| Other Structures: | Shed |
| Approximatly Age: | 100+ |
| Approximatly Square Footage: | 2000-2500 |
| Property Features: | Public Trans, School |
| CAC Included: | N |
| Water Included: | N |
| Cabel TV Included: | N |
| Common Elements Included: | N |
| Heat Included: | N |
| Parking Included: | N |
| Condo Tax Included: | N |
| Building Insurance Included: | N |
| Fireplace/Stove: | N |
| Heat Type: | Radiant |
| Central Air Conditioning: | None |
| Central Vac: | N |
| Laundry Level: | Syste |
| Ensuite Laundry: | F |
| Sewers: | Sewer |
$
%
Years
This calculator is for demonstration purposes only. Always consult a professional
financial advisor before making personal financial decisions.
| Although the information displayed is believed to be accurate, no warranties or representations are made of any kind. |
| KELLER WILLIAMS EDGE REALTY |
|
|

Shawn Syed, AMP
Broker
Dir:
416-786-7848
Bus:
(416) 494-7653
Fax:
1 866 229 3159
| Book Showing | Email a Friend |
Jump To:
At a Glance:
| Type: | Freehold - Detached |
| Area: | Hamilton |
| Municipality: | Hamilton |
| Neighbourhood: | Industrial Sector |
| Style: | 2 1/2 Storey |
| Approximate Age: | 100+ |
| Tax: | $4,255 |
| Beds: | 5+2 |
| Baths: | 5 |
| Fireplace: | N |
| Pool: | None |
Locatin Map:
Payment Calculator:

