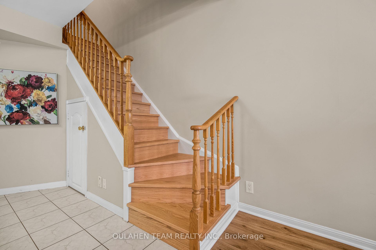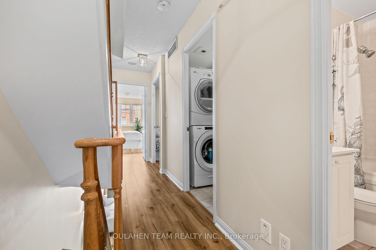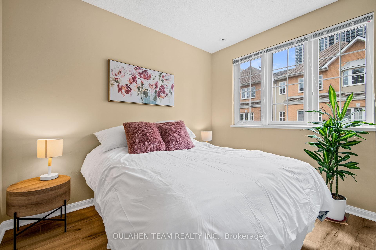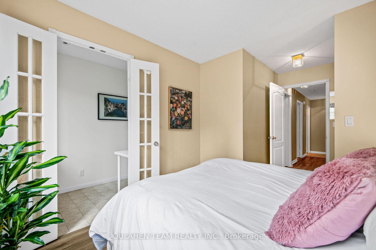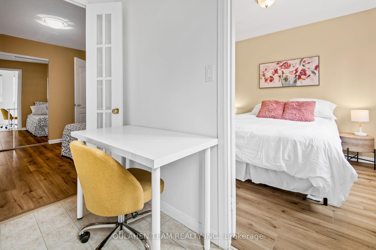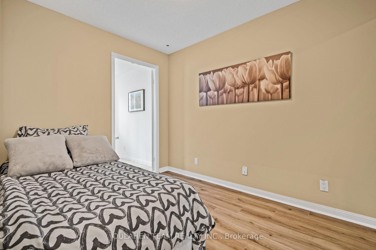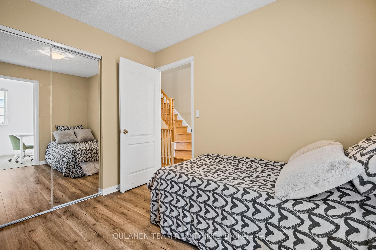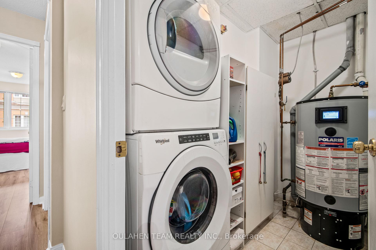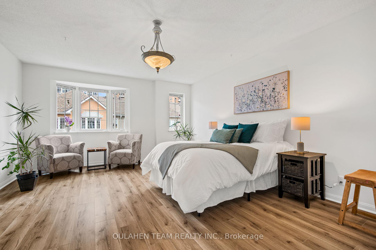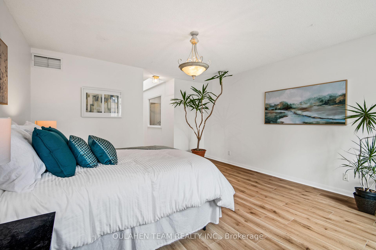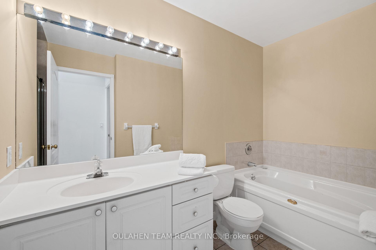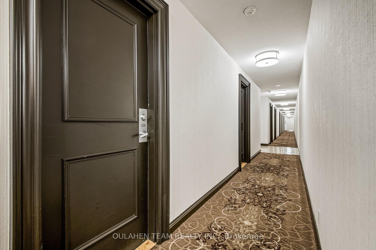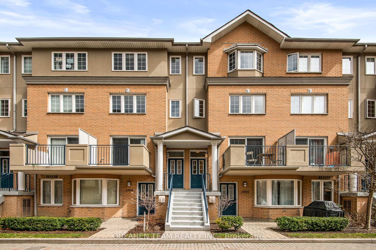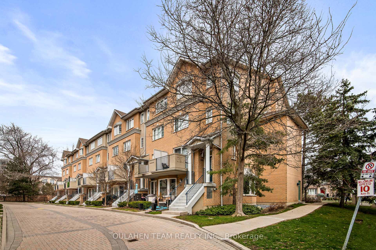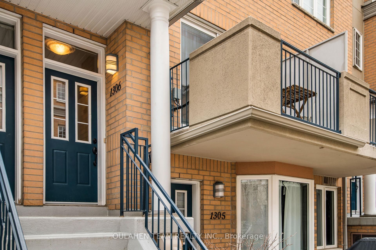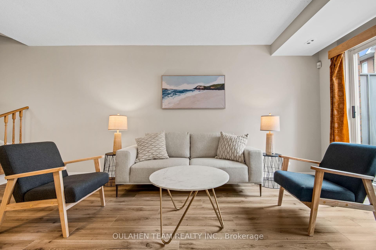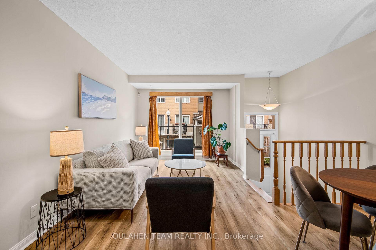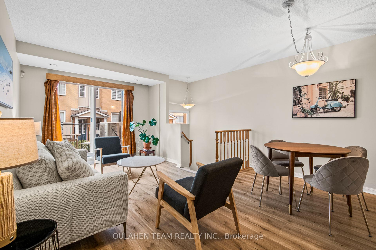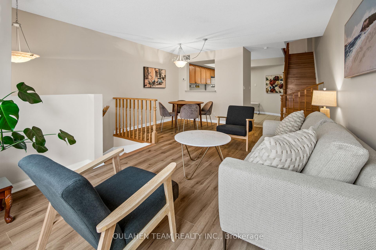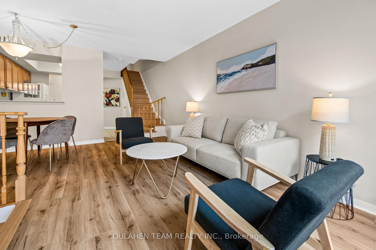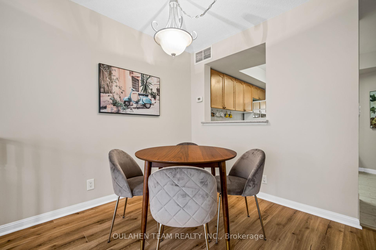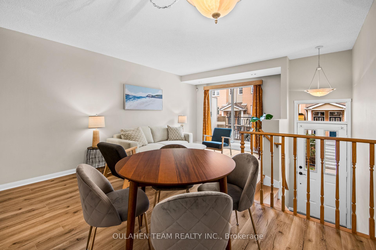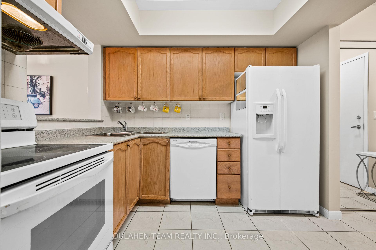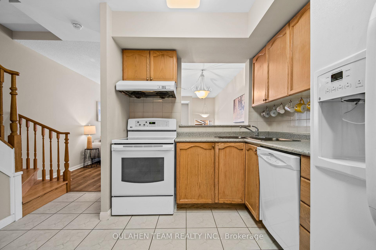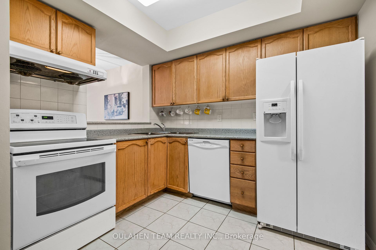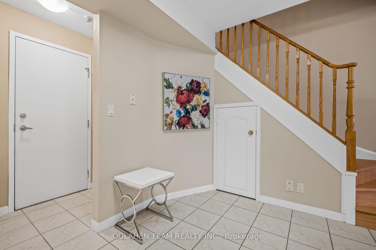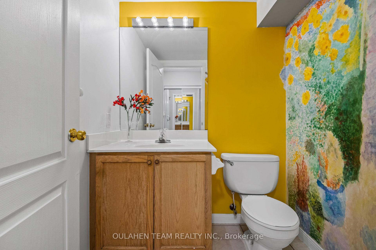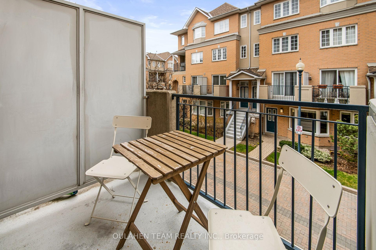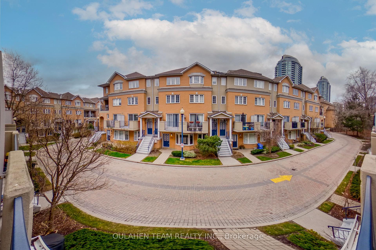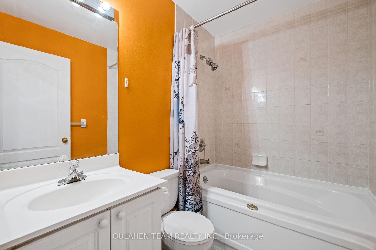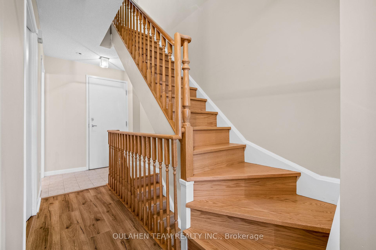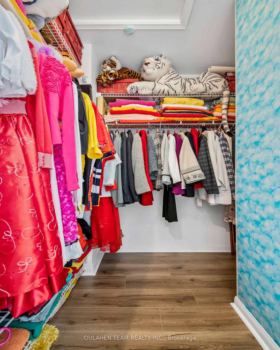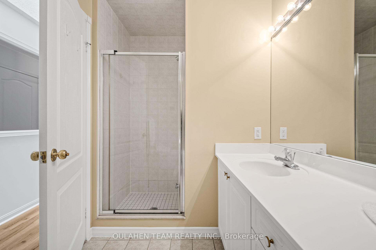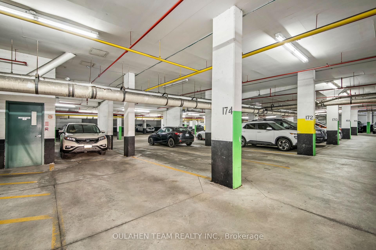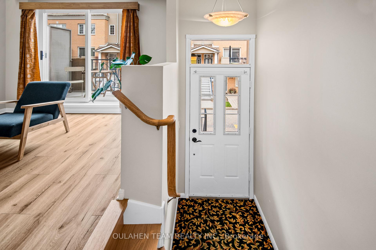$1,107,000
Available - For Sale
Listing ID: C12233062
28 Sommerset Way , Toronto, M2N 6W7, Toronto
| Bright and spacious 3+1 bed, 3 bath townhouse in the heart of North York. This 1,492 sq. ft. family home is in the McKee Public School and Earl Haig Secondary School districts. Main level features light filled and open living area, dedicated dining room, and kitchen with eat-in breakfast area. Large primary bedroom with 4-piece ensuite bath and double closet. Conveniently located with easy access to Finch TTC subway station and Highway 401. Just steps to Metro, restaurants, shops, parks, schools, and so much more! |
| Price | $1,107,000 |
| Taxes: | $4660.26 |
| Occupancy: | Owner |
| Address: | 28 Sommerset Way , Toronto, M2N 6W7, Toronto |
| Postal Code: | M2N 6W7 |
| Province/State: | Toronto |
| Directions/Cross Streets: | Yonge & Finch |
| Level/Floor | Room | Length(ft) | Width(ft) | Descriptions | |
| Room 1 | Main | Foyer | 4.1 | 8.07 | Walk Through, Window, Walk-Up |
| Room 2 | Main | Living Ro | 18.53 | 10.59 | Laminate, W/O To Balcony, Pot Lights |
| Room 3 | Main | Dining Ro | 7.97 | 8.72 | Laminate, Open Concept, Walk Through |
| Room 4 | Main | Kitchen | 11.15 | 9.38 | Tile Floor, Eat-in Kitchen, Breakfast Area |
| Room 5 | Third | Primary B | 14.17 | 16.14 | Laminate, 4 Pc Ensuite, Large Window |
| Room 6 | Second | Bedroom 2 | 16.01 | 9.25 | Laminate, Large Window, Large Closet |
| Room 7 | Second | Bedroom 3 | 7.81 | 12.1 | Laminate, Mirrored Closet, French Doors |
| Room 8 | Second | Den | 4.69 | 8.1 | Ceramic Floor, Large Window, French Doors |
| Washroom Type | No. of Pieces | Level |
| Washroom Type 1 | 4 | |
| Washroom Type 2 | 2 | |
| Washroom Type 3 | 0 | |
| Washroom Type 4 | 0 | |
| Washroom Type 5 | 0 | |
| Washroom Type 6 | 4 | |
| Washroom Type 7 | 2 | |
| Washroom Type 8 | 0 | |
| Washroom Type 9 | 0 | |
| Washroom Type 10 | 0 |
| Total Area: | 0.00 |
| Sprinklers: | Conc |
| Washrooms: | 3 |
| Heat Type: | Forced Air |
| Central Air Conditioning: | Central Air |
$
%
Years
This calculator is for demonstration purposes only. Always consult a professional
financial advisor before making personal financial decisions.
| Although the information displayed is believed to be accurate, no warranties or representations are made of any kind. |
| OULAHEN TEAM REALTY INC. |
|
|

Shawn Syed, AMP
Broker
Dir:
416-786-7848
Bus:
(416) 494-7653
Fax:
1 866 229 3159
| Virtual Tour | Book Showing | Email a Friend |
Jump To:
At a Glance:
| Type: | Com - Condo Townhouse |
| Area: | Toronto |
| Municipality: | Toronto C14 |
| Neighbourhood: | Willowdale East |
| Style: | 3-Storey |
| Tax: | $4,660.26 |
| Maintenance Fee: | $770.63 |
| Beds: | 3+1 |
| Baths: | 3 |
| Fireplace: | N |
Locatin Map:
Payment Calculator:

