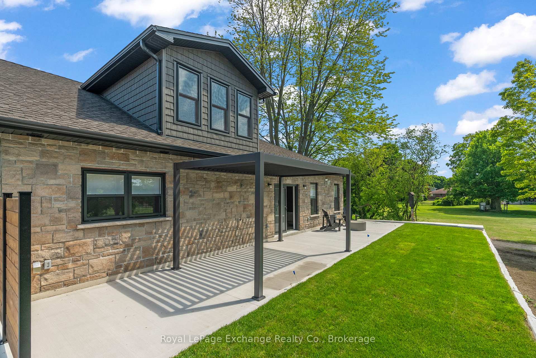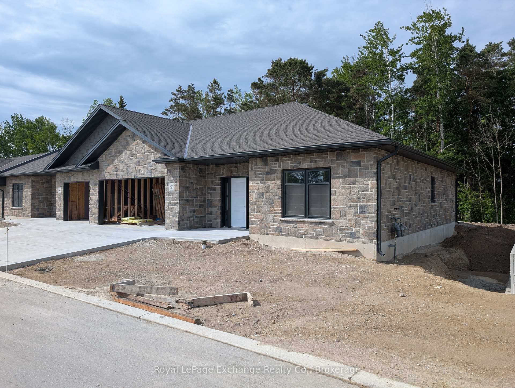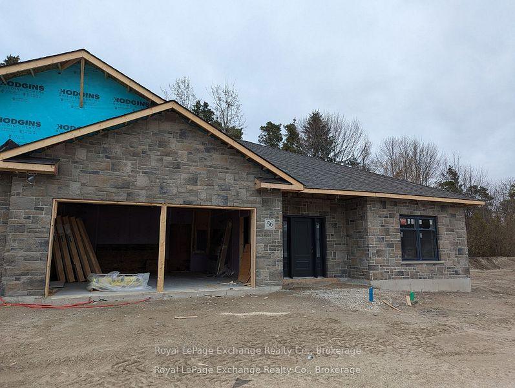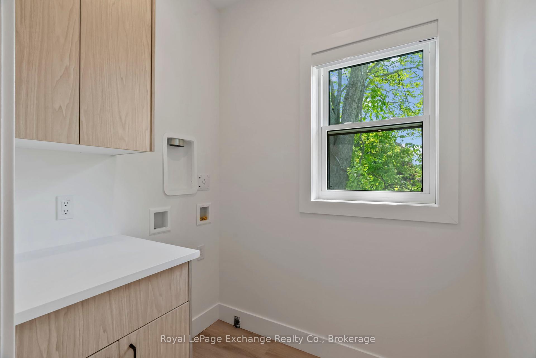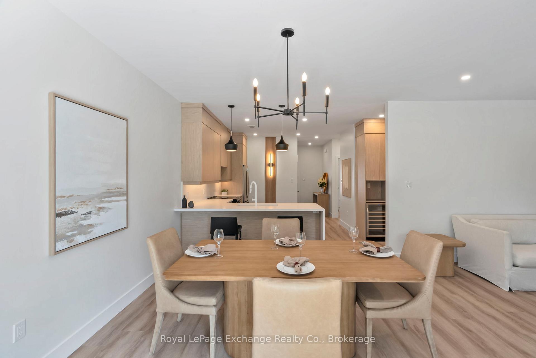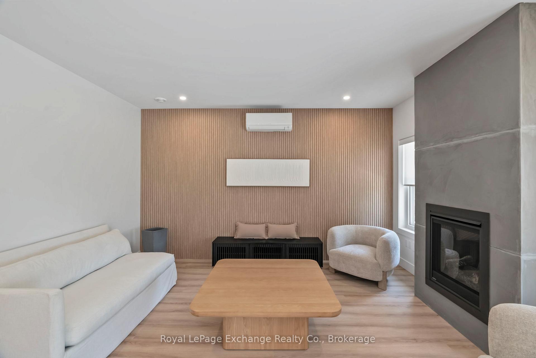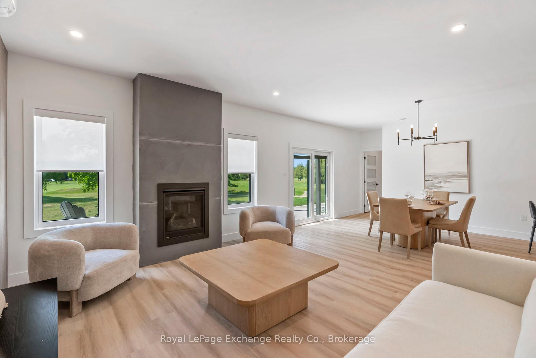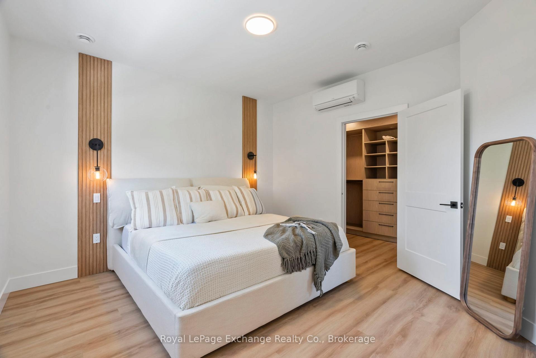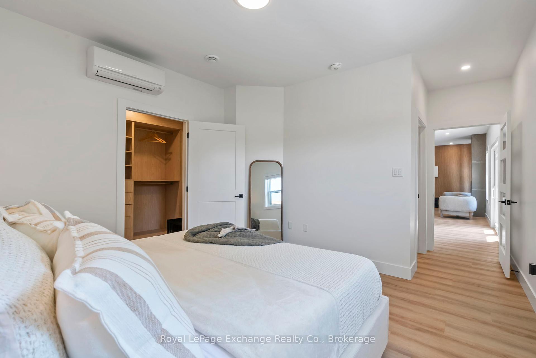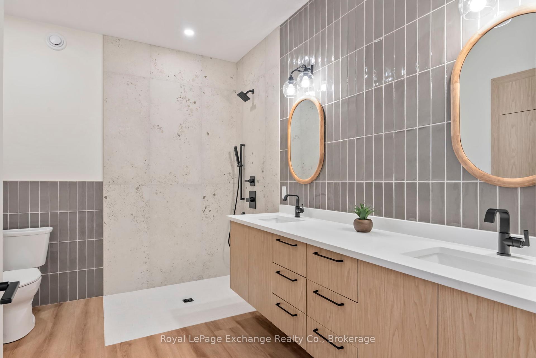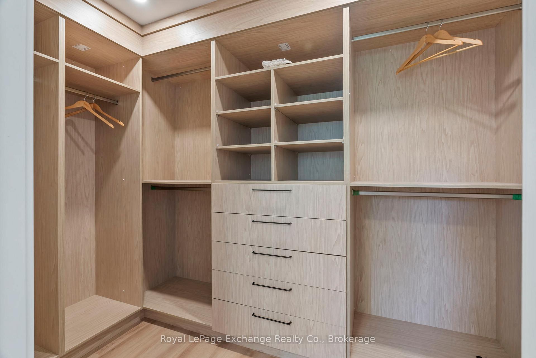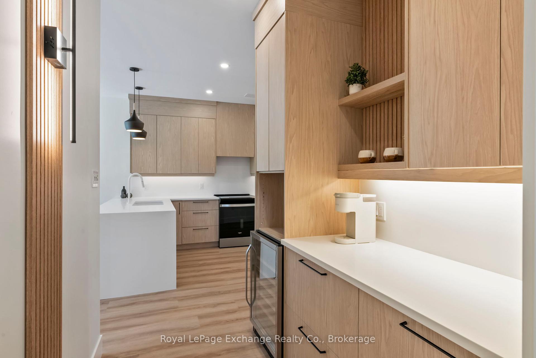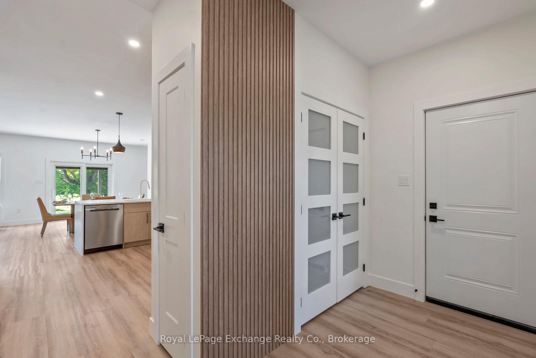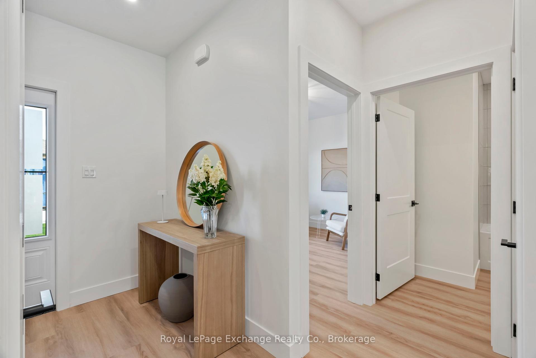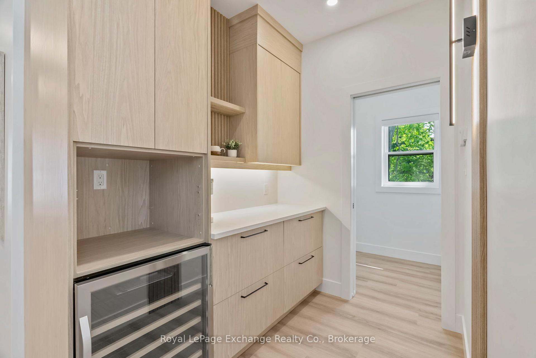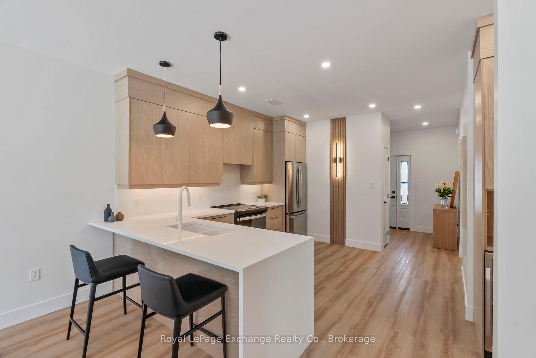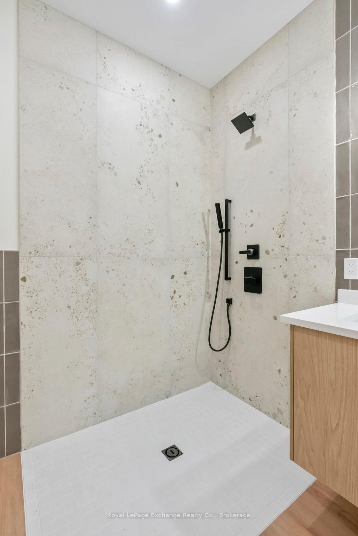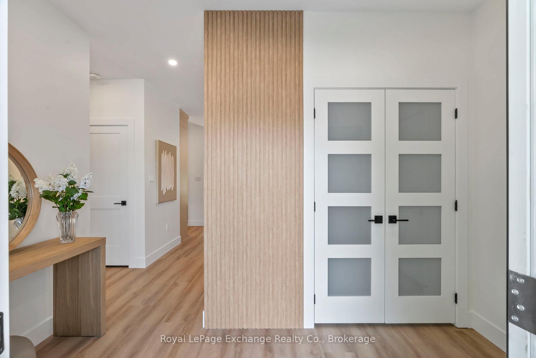$779,900
Available - For Sale
Listing ID: X12229356
1182 Queen Stre , Kincardine, N2Z 1G4, Bruce
| We are pleased to announce that The Fairways vacant land condominium development is underway. This 45-unit development will include 25 outer units that will back onto green space or the Kincardine Golf Course. The remaining 20 units will be interior. The Fairways is your opportunity to be the first owner of a brand-new home in a desirable neighbourhood, steps away from the golf course, beach, and downtown Kincardine. The TaylorMade features 1,730 square feet of living space plus a two-car garage. The TaylorMade includes a loft that can be built as a 3rd bedroom or den plus a bathroom or a storage room. The choice is up to you! On the main level, a welcoming foyer invites you into an open-concept kitchen, living room, and dining room. The kitchen has the perfect layout for hosting dinners or having a quiet breakfast at the breakfast bar. Patio doors are located off the dining room providing a seamless transition from indoor to outdoor living and entertaining. The primary bedroom is spacious, offering a 4-piece ensuite and a large walk-in closet. The second bedroom is ideal for accommodating your guests. The main floor 3-piece bathroom and laundry complete this well thought out unit. Reach out while you still have the option to customize your unit. Photos provided are from a similar unit. |
| Price | $779,900 |
| Taxes: | $0.00 |
| Occupancy: | Vacant |
| Address: | 1182 Queen Stre , Kincardine, N2Z 1G4, Bruce |
| Postal Code: | N2Z 1G4 |
| Province/State: | Bruce |
| Directions/Cross Streets: | Queen St |
| Level/Floor | Room | Length(ft) | Width(ft) | Descriptions | |
| Room 1 | Main | Living Ro | 13.09 | 15.32 | |
| Room 2 | Main | Dining Ro | 11.74 | 15.32 | |
| Room 3 | Main | Kitchen | 11.68 | 12.5 | |
| Room 4 | Main | Laundry | 8.82 | 8.5 | |
| Room 5 | Main | Primary B | 12.99 | 12.66 | |
| Room 6 | Main | Bedroom | 12.6 | 9.51 | |
| Room 7 | Main | Bathroom | 5.08 | 8.82 | |
| Room 8 | Main | Foyer | 11.68 | 5.41 | |
| Room 9 | Main | Bathroom | 10.23 | 6.43 | |
| Room 10 | Second | Family Ro | 12.6 | 13.09 |
| Washroom Type | No. of Pieces | Level |
| Washroom Type 1 | 4 | |
| Washroom Type 2 | 3 | |
| Washroom Type 3 | 0 | |
| Washroom Type 4 | 0 | |
| Washroom Type 5 | 0 | |
| Washroom Type 6 | 4 | |
| Washroom Type 7 | 3 | |
| Washroom Type 8 | 0 | |
| Washroom Type 9 | 0 | |
| Washroom Type 10 | 0 |
| Total Area: | 0.00 |
| Approximatly Age: | New |
| Sprinklers: | Carb |
| Washrooms: | 3 |
| Heat Type: | Water |
| Central Air Conditioning: | Wall Unit(s |
| Elevator Lift: | False |
$
%
Years
This calculator is for demonstration purposes only. Always consult a professional
financial advisor before making personal financial decisions.
| Although the information displayed is believed to be accurate, no warranties or representations are made of any kind. |
| Royal LePage Exchange Realty Co. |
|
|

Shawn Syed, AMP
Broker
Dir:
416-786-7848
Bus:
(416) 494-7653
Fax:
1 866 229 3159
| Virtual Tour | Book Showing | Email a Friend |
Jump To:
At a Glance:
| Type: | Com - Vacant Land Condo |
| Area: | Bruce |
| Municipality: | Kincardine |
| Neighbourhood: | Kincardine |
| Style: | Bungalow |
| Approximate Age: | New |
| Maintenance Fee: | $89 |
| Beds: | 3 |
| Baths: | 3 |
| Fireplace: | N |
Locatin Map:
Payment Calculator:

